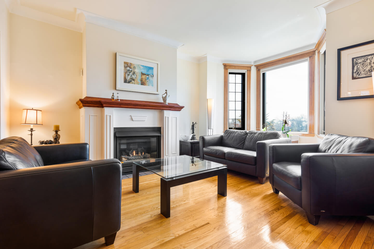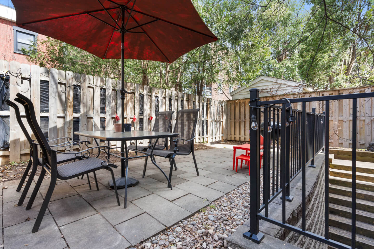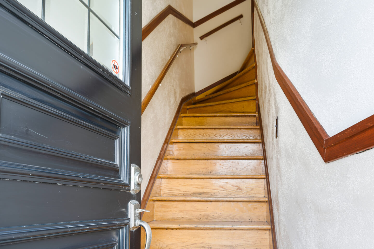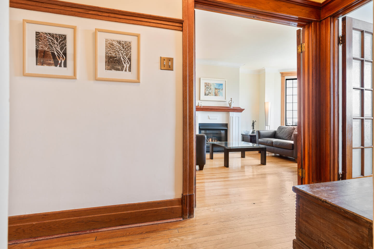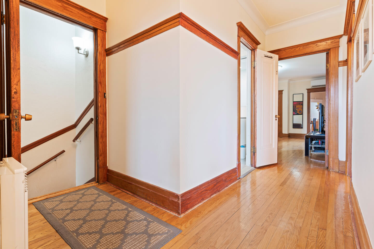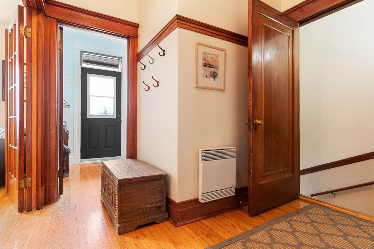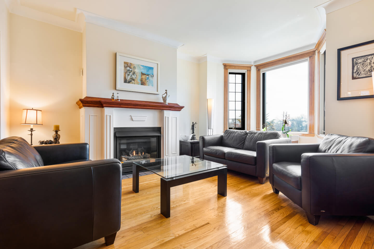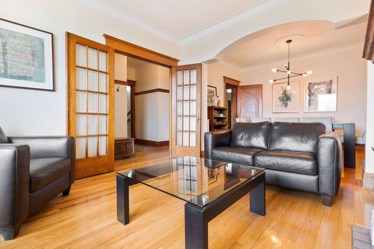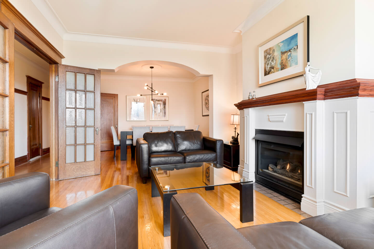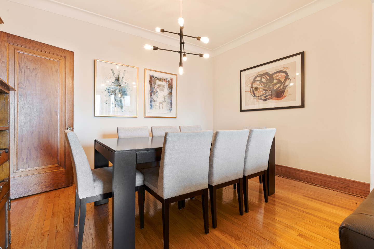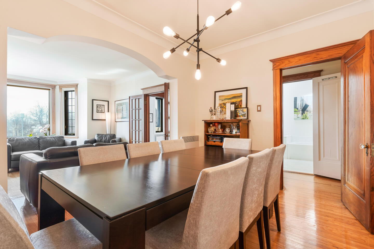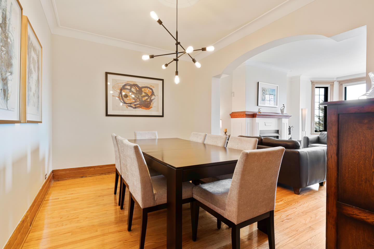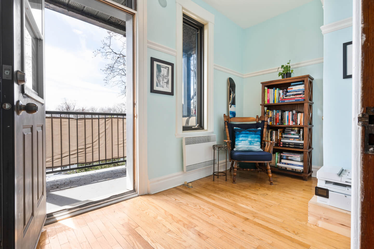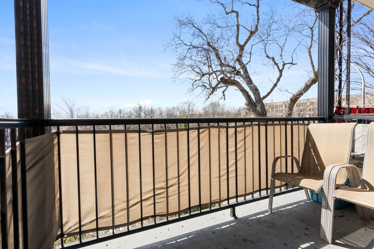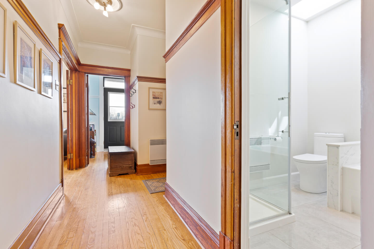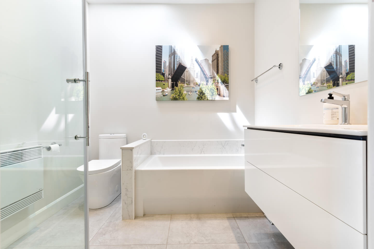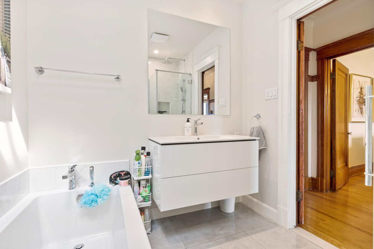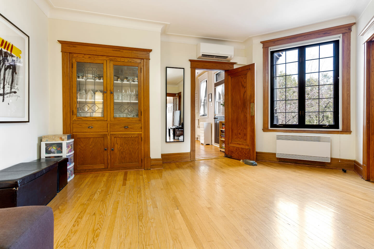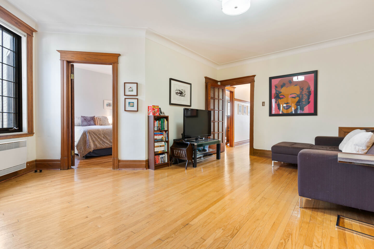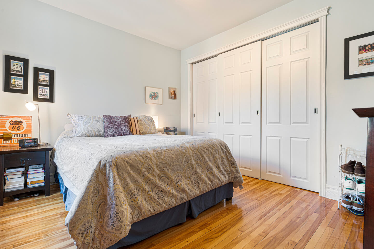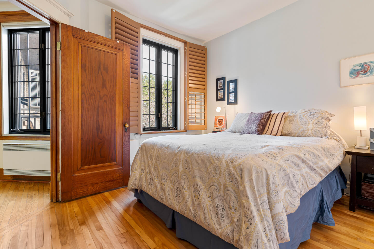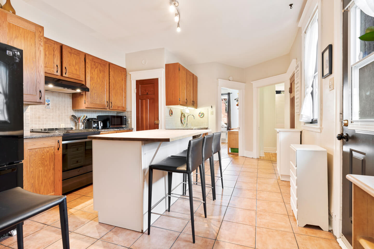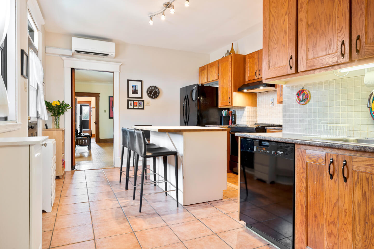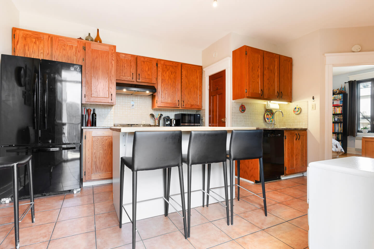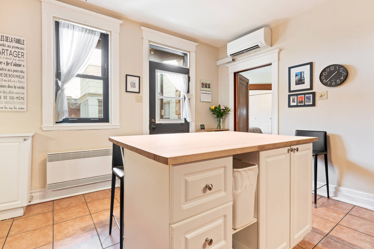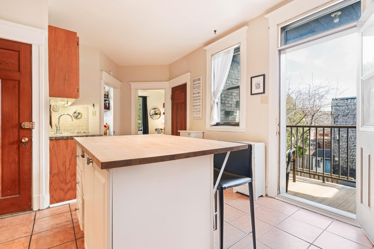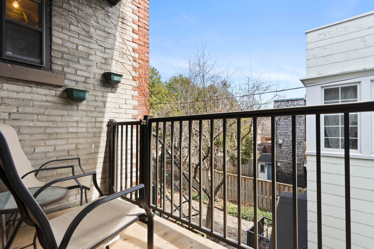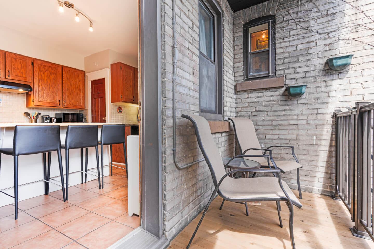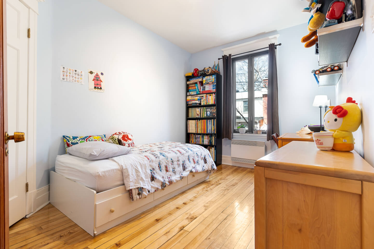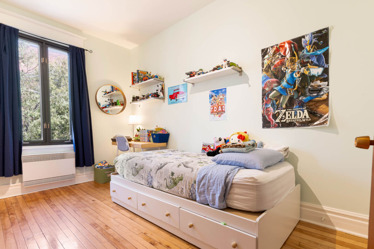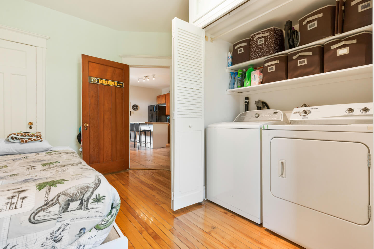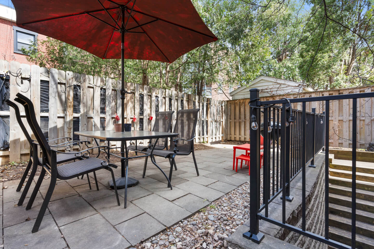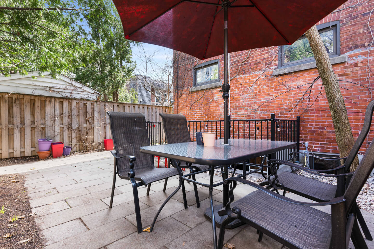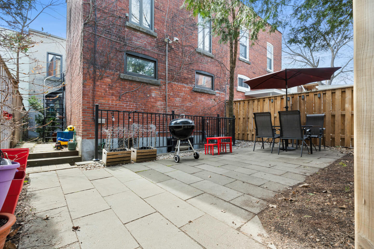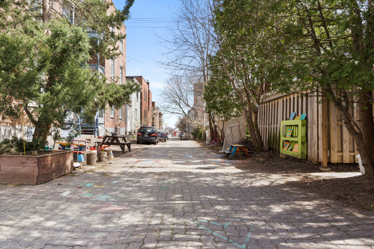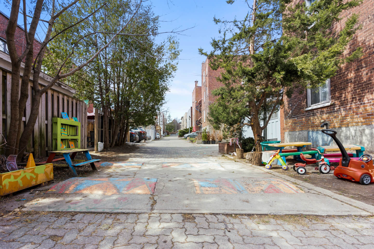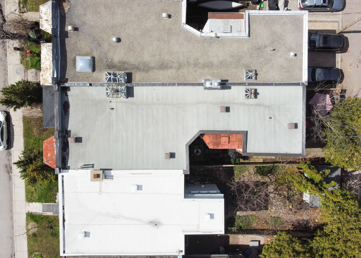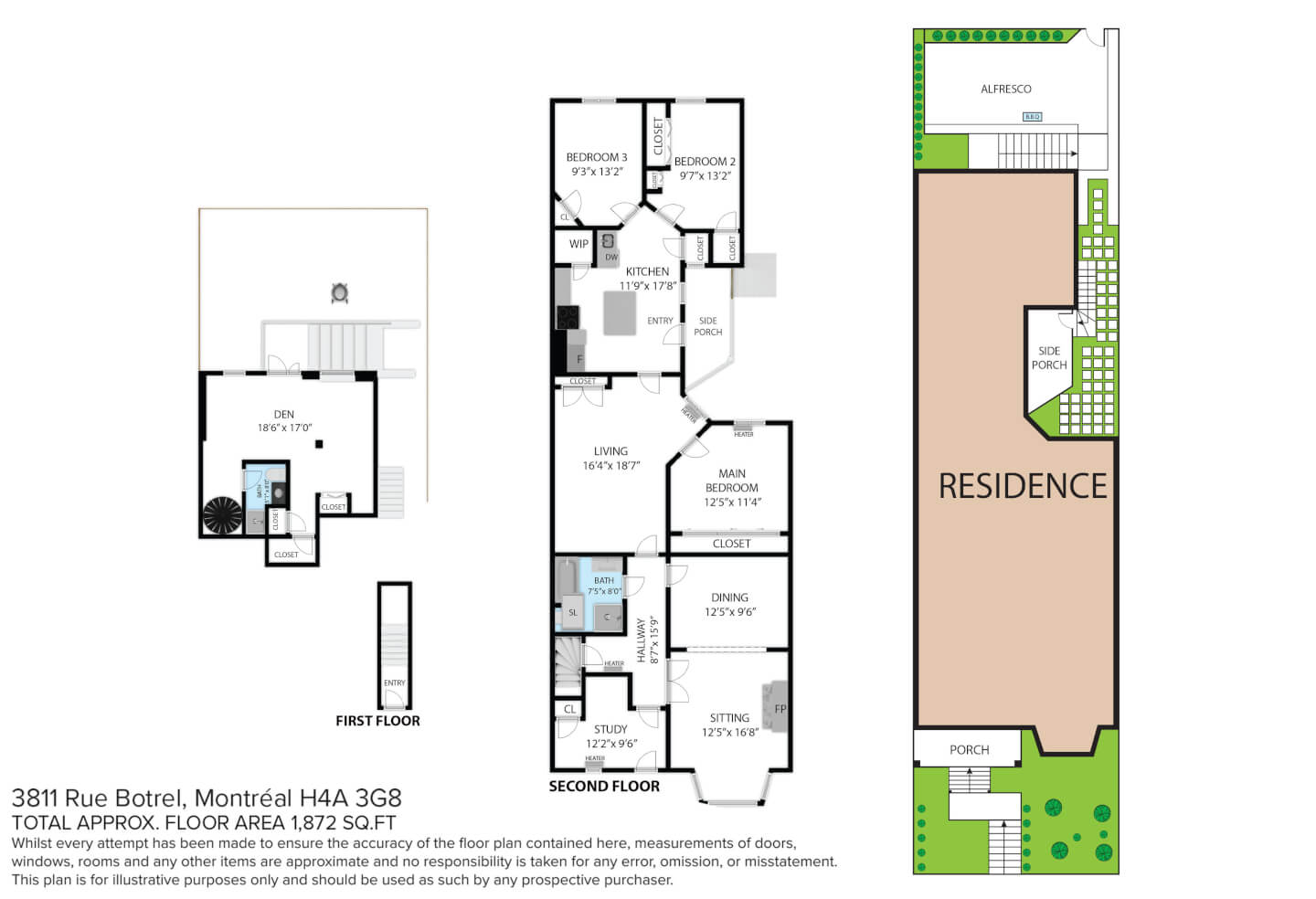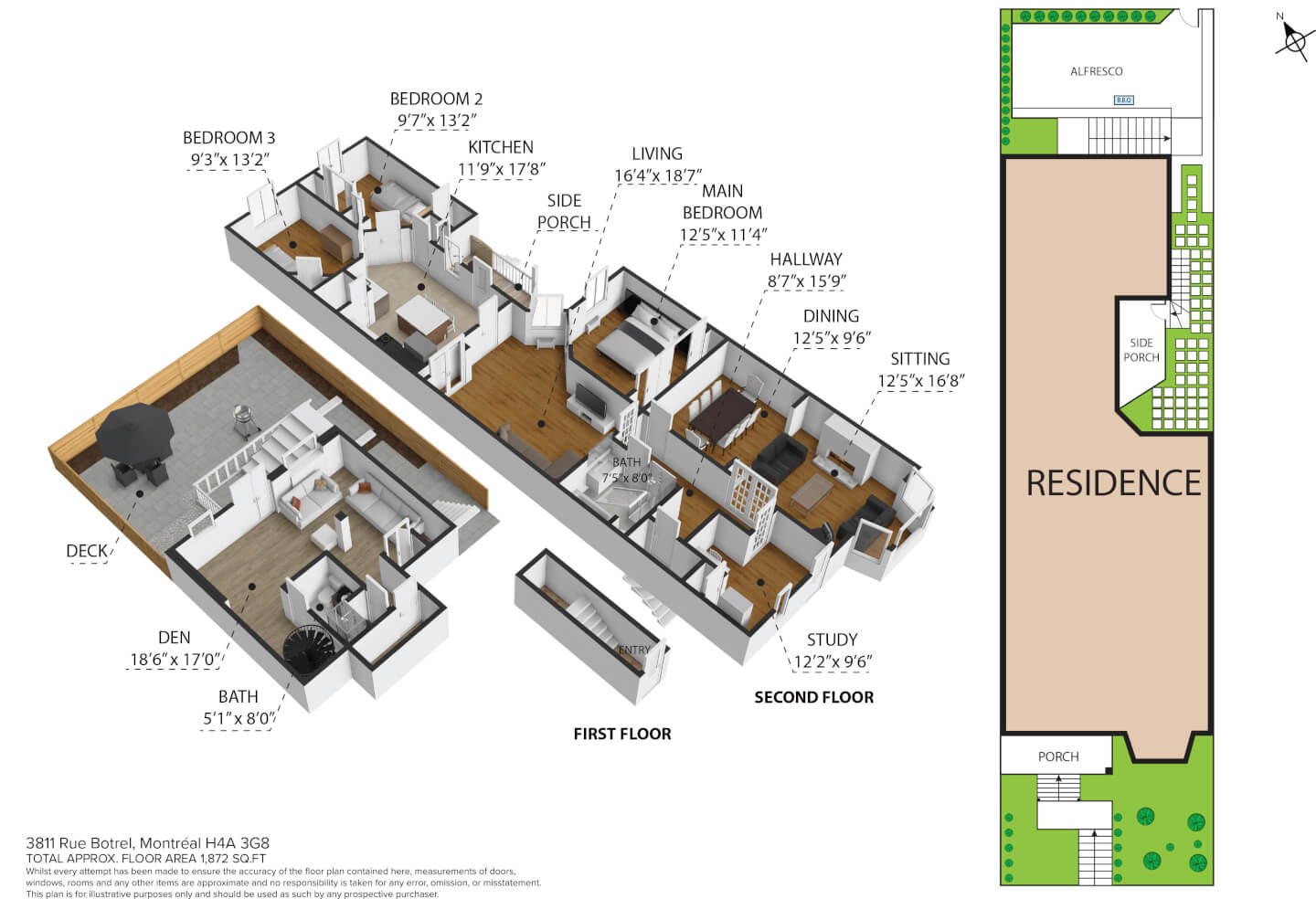Online Visit













































Superb upper undivided ideally located close to metro, library, pool, schools, NDG park and Monkland Street. 3 bedrooms +1 office & front balcony, lovely double living room presently combined with a dining room, gas fireplace, bay window. Large dining room/family room near the kitchen with it’s 2nd balcony. Magnificent main bathrooms.
Enjoy a basement as a bachelor for your teenager, or play room for your children, 2nd bathroom. Direct access to the private landscaped urban garden and its green alley, gathering all the children and parents of the community.
Details
132.40 m2 (1424.62 ft2) GROSS living area + 34.20 m2 (368 ft2) in the basement & exclusive Urbain garden
*Based on 2011 Certificate of Location
Technical aspects:
Oak, hardwood and wood floors
Main roof in elastomeric membrane 2012
2022 asphalt shingle front roof 10-year warranty
Thermos casement windows, front door replaced in 2014.
Mostly copper plumbing. Fully replaced in the main bathroom in 2020
Replacement of the main drain column, diversion, basement drains in 2012.
Sump pump 2023
Electrical breakers 200AMP
Electric heating/convectair
Electric water heater 2017
2 Wall mounted air conditioning units/heat pump on one compressor 2016
H.Q. (2023) = $1972
Gas fireplace
Energir: (2023) $285 for the top
Parking in the street* possibility to create at the back on your exclusive garden portion
2nd floor: hardwood & oak floor
Ceiling height 8'-9'
Entrance hall
Double living room, presently combided with the dining room, gas fireplace, bay window
Large versatile room (living/dining room or family room), built-in china cabinet, A/C heat pump
Wood cabinet kitchen, central island, walk-in pantry & A/C heat pump
2nd balcony adjacent the kitchen, staircase access to your exclusive garden
3 Bedrooms + 1 office (front balcony)
Bathroom renovated in 2020, skylight, separate shower.
Front and rear balcony
Finished basement, with floating floor
Ceiling height 6”-4”
Family room or Bedrooms
2nd modest bathroom
Exit door to your Urban garden
Storage, concrete floor
Financing: National Bank
Share: 50%
Right of 1st refusal: 5 days
Municipal taxes: $5351 x 50 % = $2676
School taxes: $664 x 50 % = $332
Building insurance $6027.70 x 50 % = $3013.85
Certificate of location 2011 New to follow
Servitude of view #891341
Reciprocal servitude of access & right of way #18713272
Inclusions: Blinds, refrigerator, oven, dishwasher, kitchen fixtures, 3 bedrooms, office, washer, dryer, all as is
*Last visit at 5:30pm*
2 Bathroom(s)
Bathroom: 2
3 Bedroom(s)
3 bedrooms + 1 office
0 Parking Space(s)
Possibility to create one in the back garden
Basement
Finished basement, with floating floor Ceiling height 6”-4” Family room or Bedrooms 2nd modest bathroom Exit door to your Urban garden Storage, concrete floor
Fireplace
Gas fireplace
Living space
132 m2 / 1425 ft2 gross
+ 34.20 m2 (368 ft2) in the basement & exclusive Urbain garden *Based on 2011 Certificate of Location
Lot size
235 m2 / 2535 ft2 gross
Expenses
Gaz: 285 $
Electricity: 2652 $
Municipal Tax: 2 676 $
School tax: 332 $
Municipal assesment
Year: 2024
Lot value: 227 400 $
Building value: 634 900 $
This is not an offer or promise to sell that could bind the seller to the buyer, but an invitation to submit promises to purchase.
 5 293 560
5 293 560

