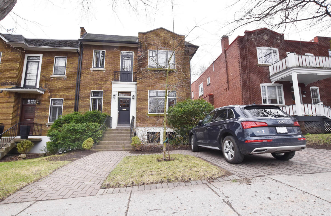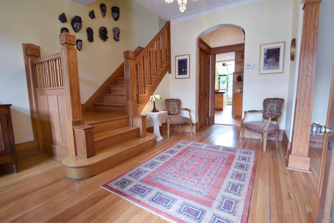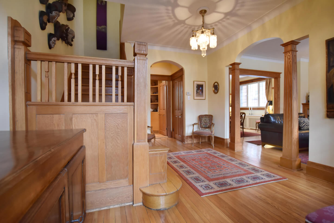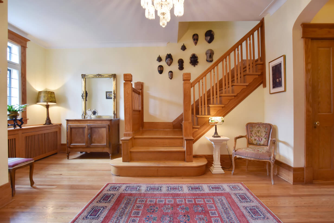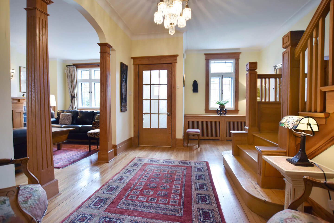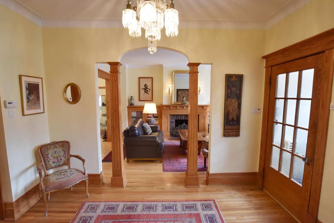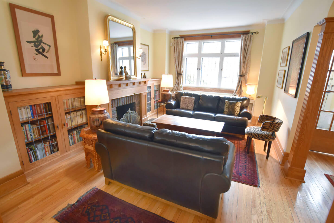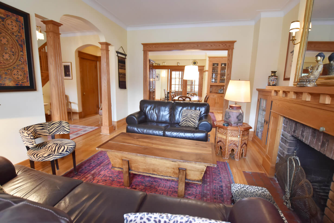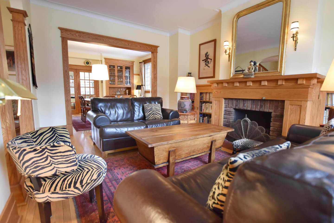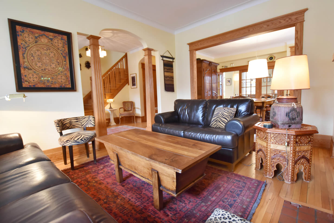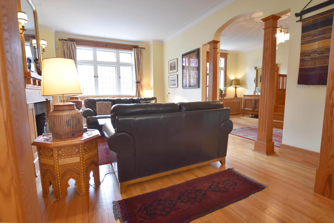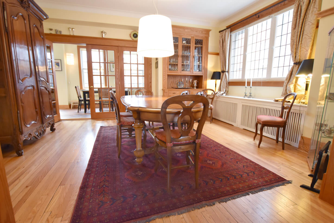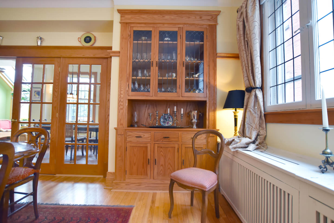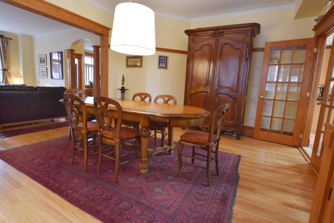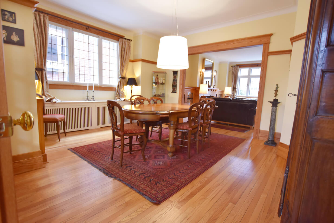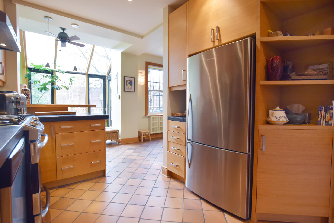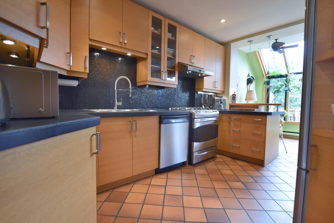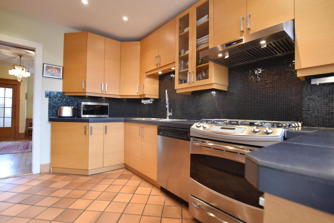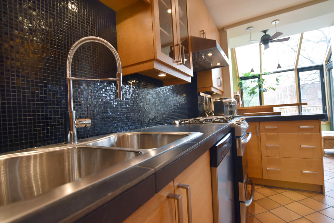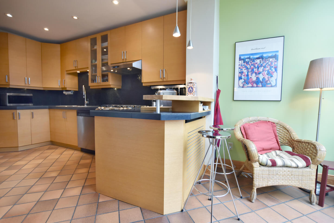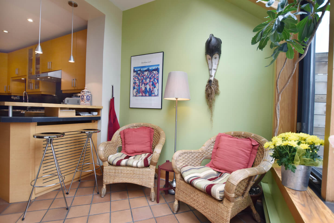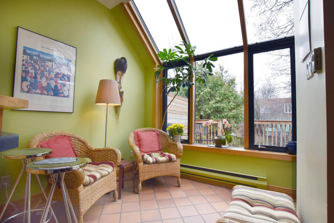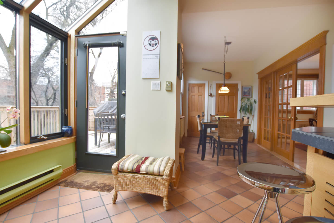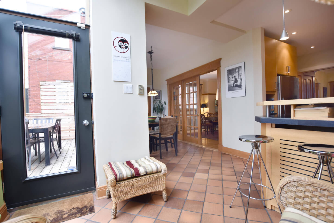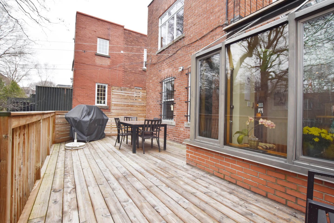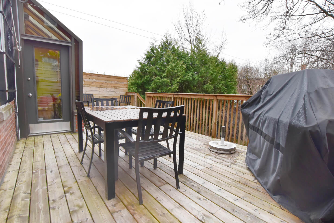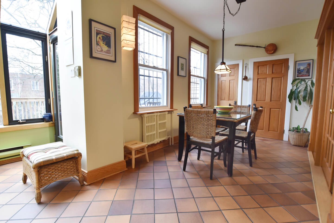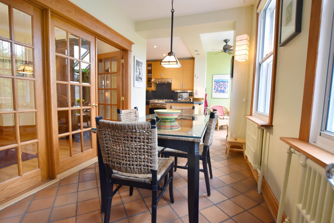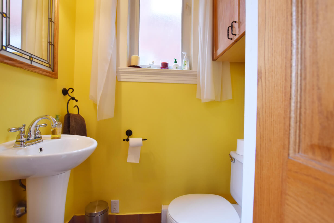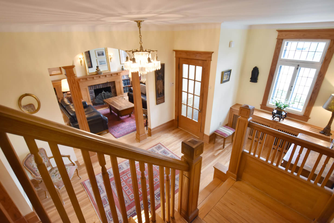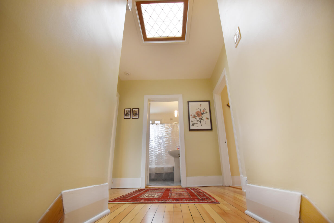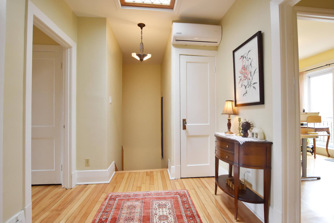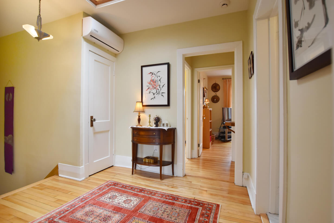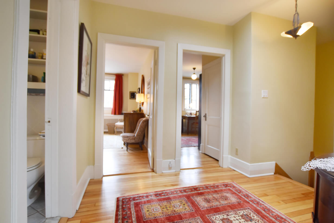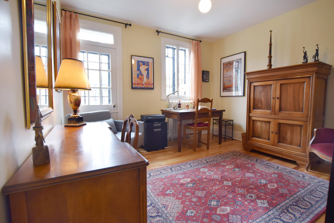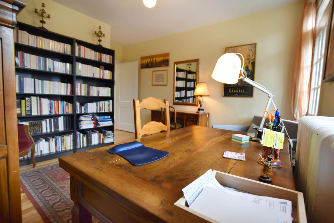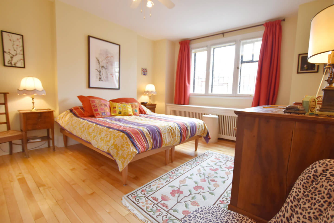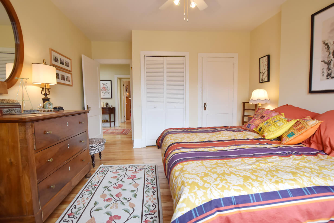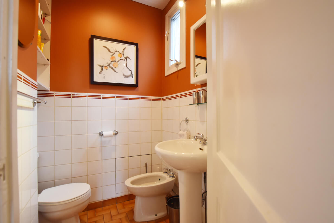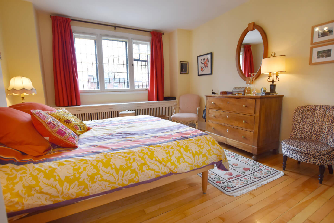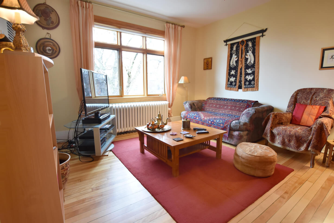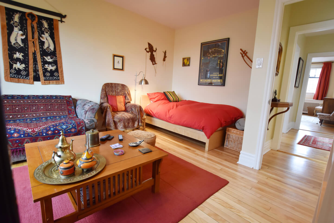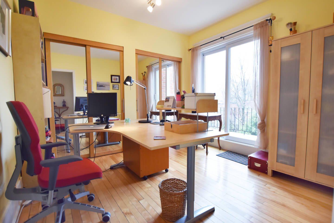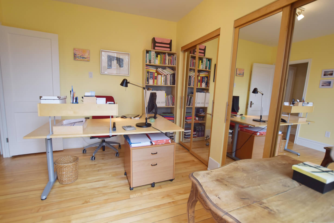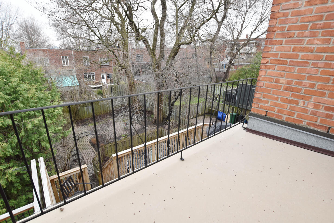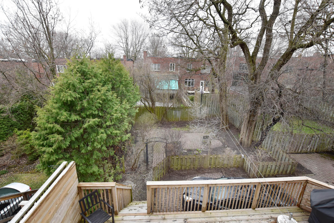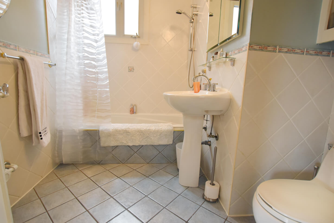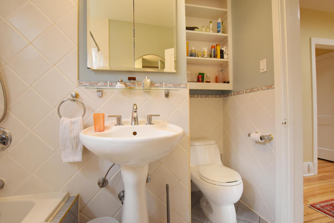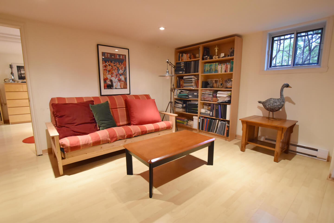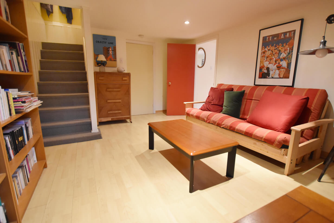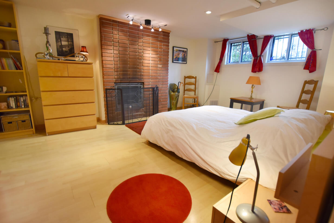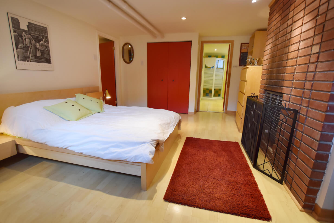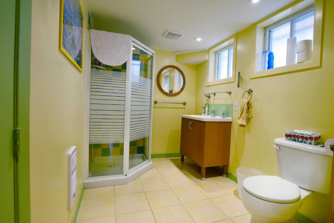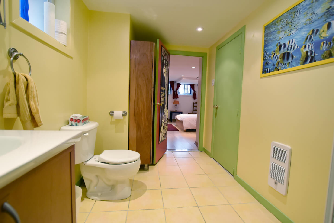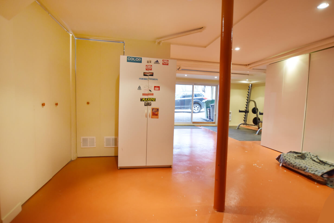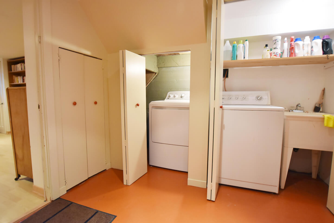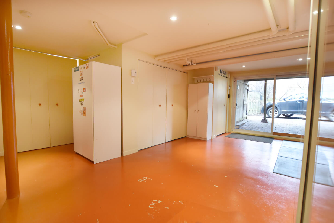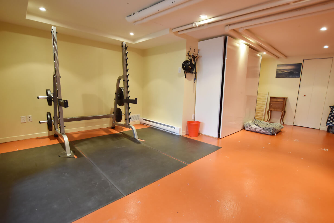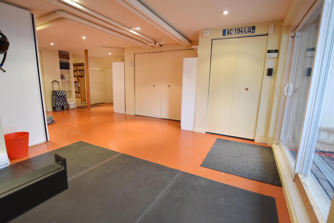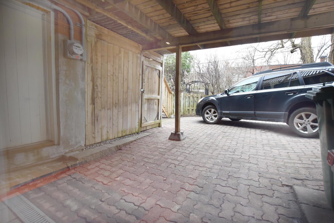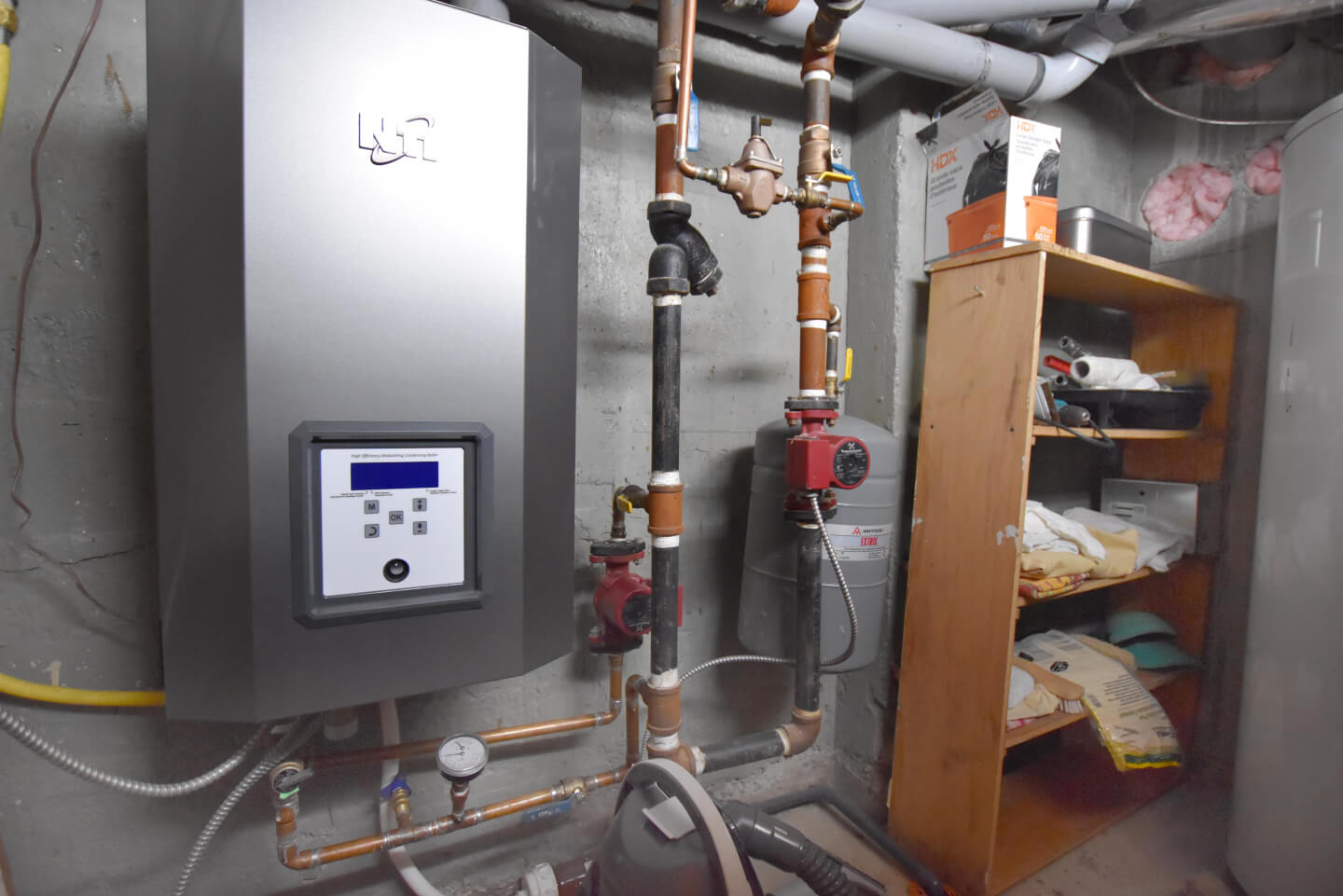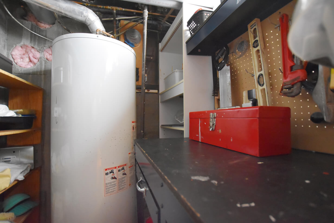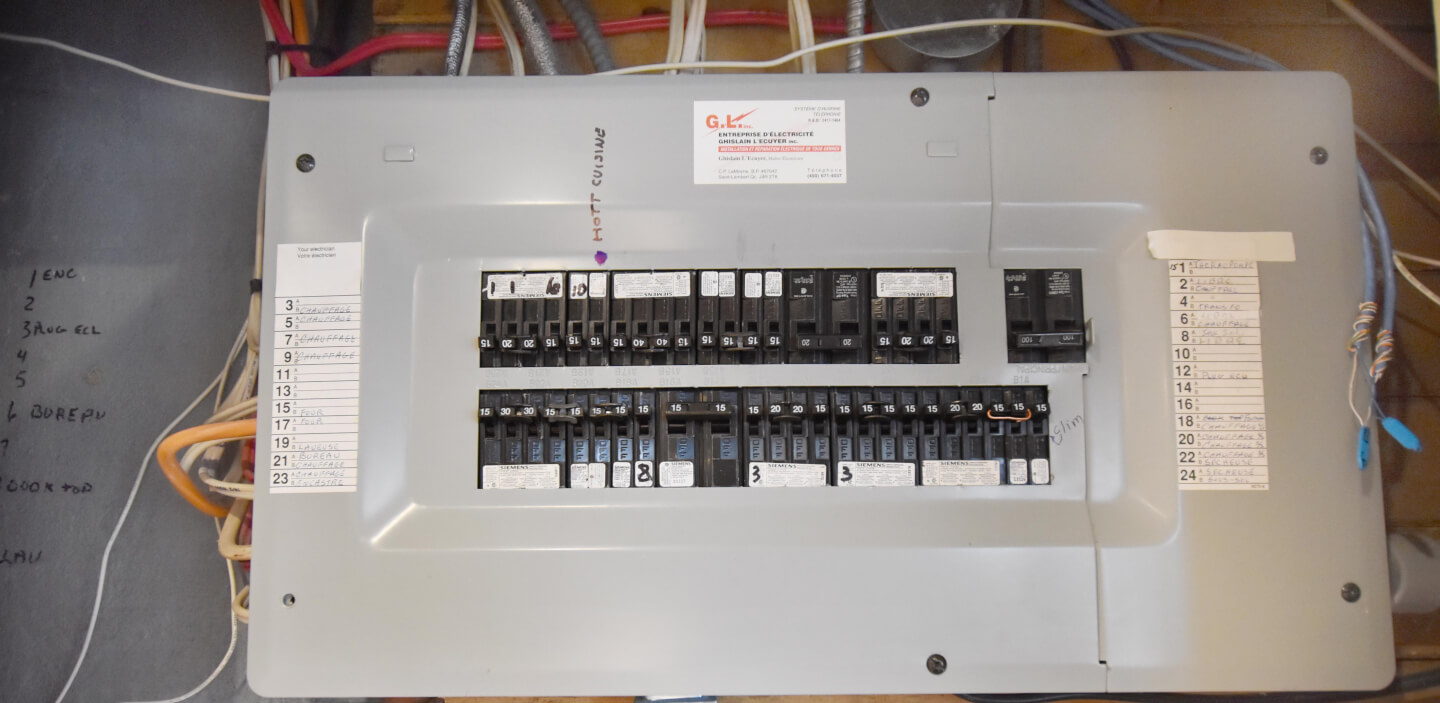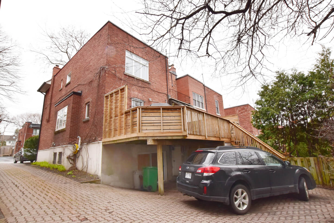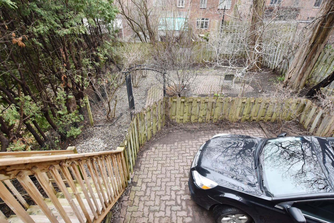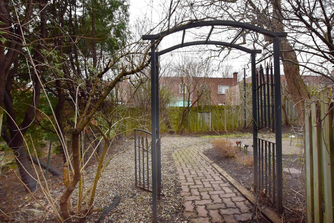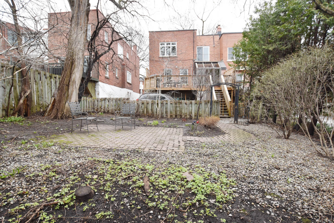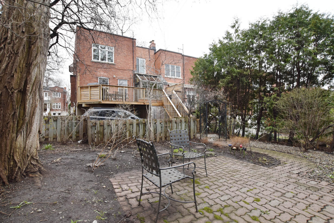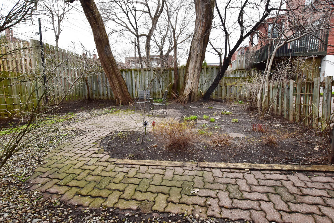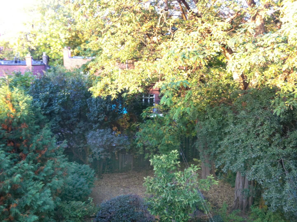Beautiful home on the West side of Grey Ave. As soon as you get in, you’ll appreciate how bright the daylight is flowing in all the rooms. It has impressive woodwork, French doors and inserted cabinets. The elegant living room opens to the dining room and its dinette. The lovely kitchen is enlarged to a den fully glassed. Four bedrooms, the master bedroom with a powder room. The family room, a fifth bedroom, a second bathroom and a large room with a patio door leading to the garden are all in the basement. Large terrace, two parking spaces and a landscaped garden.
Details
193.60 square meters of GROSS living space // + basement
Technical aspects:
Oak floors and beautiful woodwork
Roof, tar & gravel, flashing and skylight 2009 – no mention of the warranty on the contract
Roof: metal above the dining room, 2009 – 5-year warranty
Roof: front entrance shingles, 2009 - 25-year warranty on the material
Thermos casement windows & guillotine, aluminum and wood
Front windows; Original
*Marvin estimate $26,000 doors and windows
Plumbing mostly copper
Electricity breakers
Baseboards/ convectair 2005
A/C wall unit 2017
H.Q. (2018) = $846
Gas/hot water heating, furnace, 2017
Gas hot water tank +/- 10 years, gas stove
Energir (2018) = $2243
2 parking’s; at the front and at the back
1st floor, oak floor
Ceiling height 9’-3’’
Spacious Entrance hall open to its staircase
Elegant Living room with nice Architectural columns, 2 built-ins cabinets with leaded glass each side of the chimney.
Living room is also open to dining room
(Fireplace unusable as per City of Montreal bylaw)
Dining room, superb built-in cabinet and plate rail
Three beveled glass French doors opens to your dinette with view on your terrace
Super bright renovated Kitchen +/- 2006, harmonious blend with the style of the house; breakfast counter, rift cut oak cabinets, ceramic countertop and floor
All-glass Zytco solarium / DEN open to the kitchen and dinette with access to the terrace, to the landscape garden and parking
Powder room
2nd floor: hardwood floor
Ceiling height 8’-5’’
Landing with skylight
Bathroom
4 good size bedrooms (one with a patio door and lovely balcony)
Ensuite powder room for the master bedroom
Finished basement, flotting floor
Ceiling height 6’-9’’
Family room
1 bedroom * Electric fireplace
Bathroom
Unfinished basement, cement floor
Ceiling height 6’-9’’
Large room with patio doors; access to the garden
Laundry and storage
2 extra exterior storages; under the dinette, and teraace
Certificate of location 1999 New to follow
Servitude of view # 4 194 473
Servitudes of passage and of views # 1 392 718 et 1 463 490
Inclusions: Gas stove, dishwasher, washer, dryer, lights & fixtures, stores, fan, work shop bench, all in as-is condition
Exclusions: Fridge
***Last visit 6:30 PM Thank you***
 5 284 346
5 284 346






































































