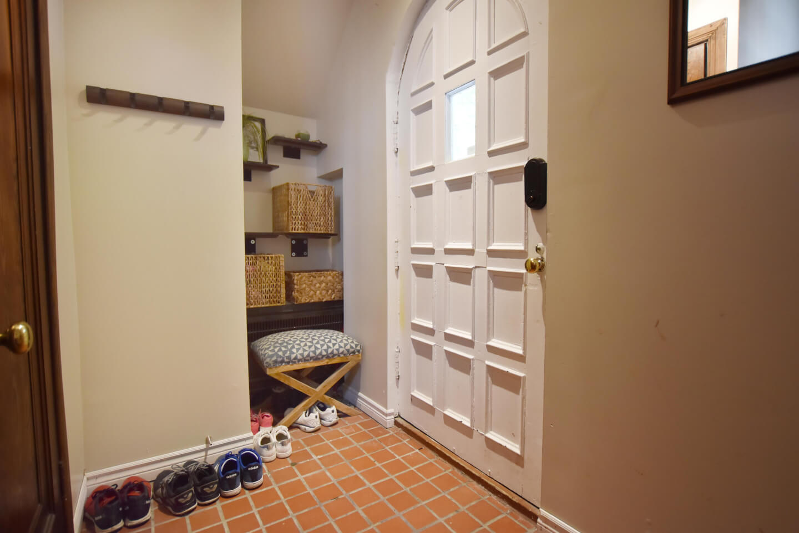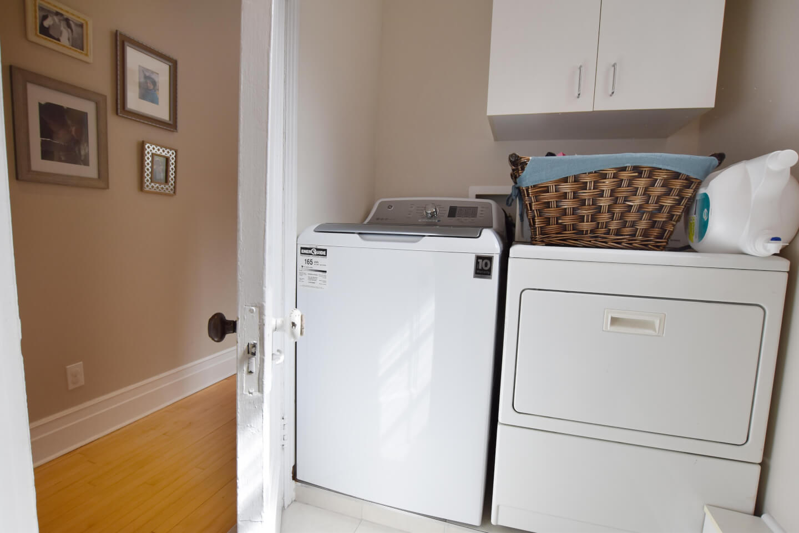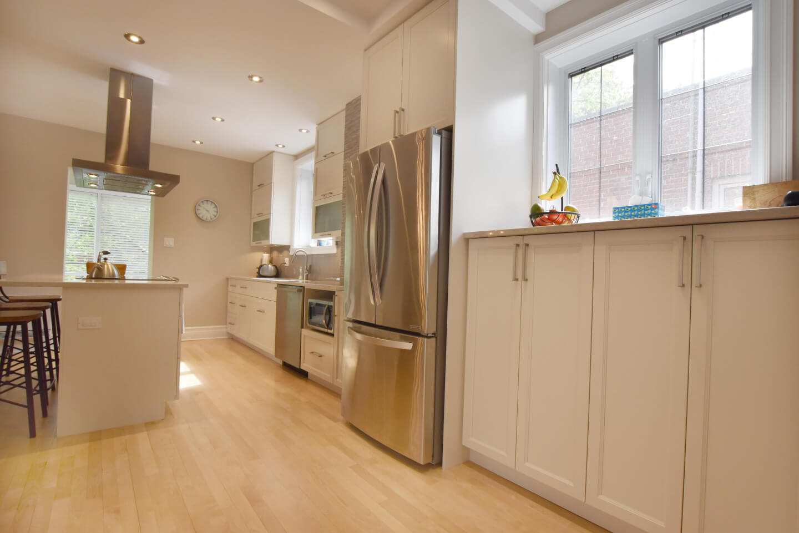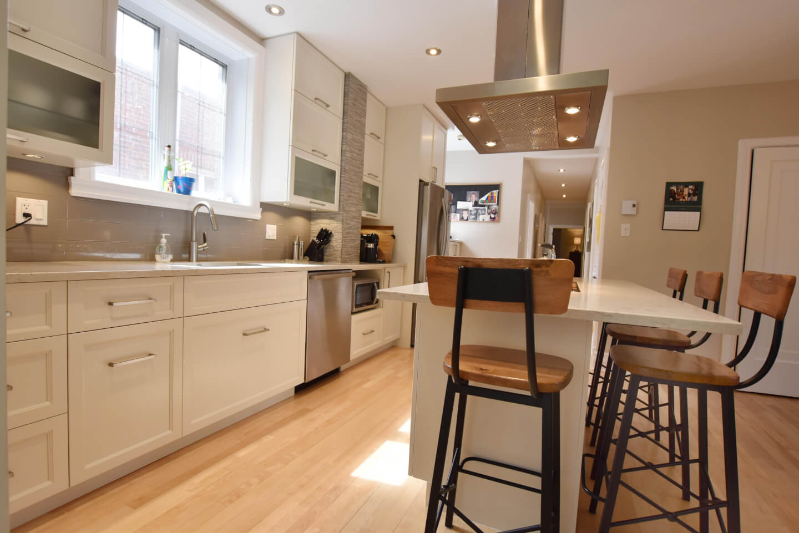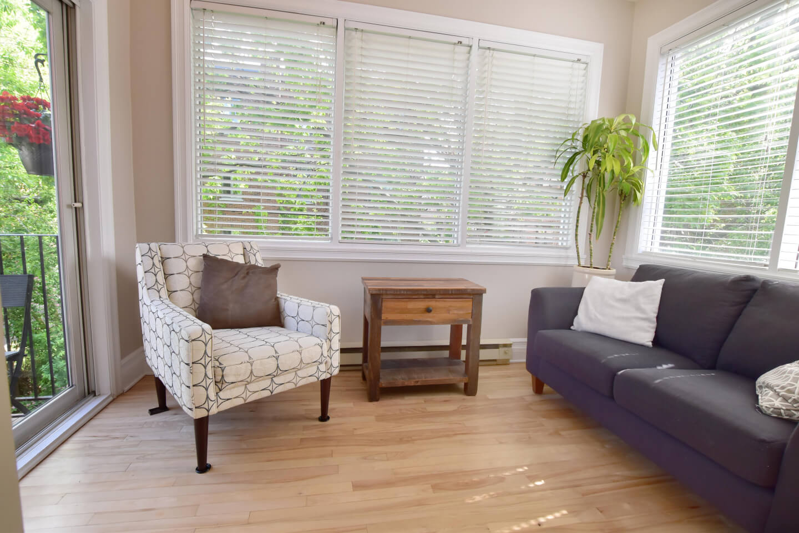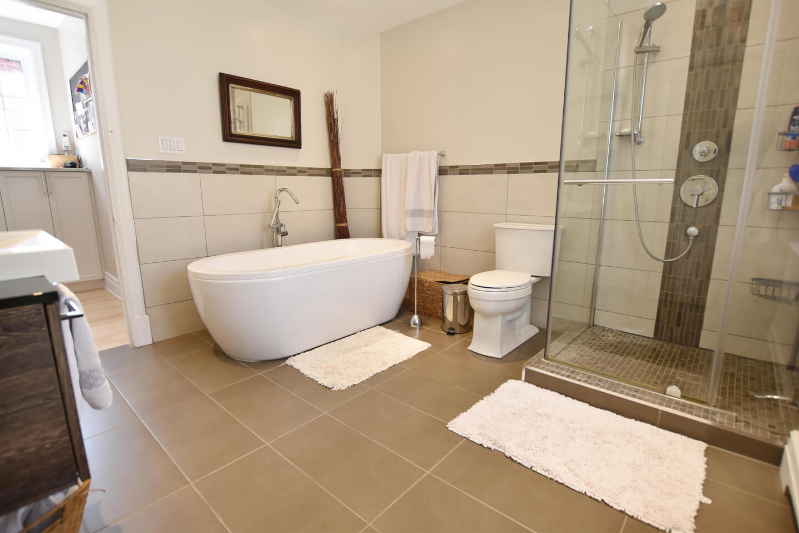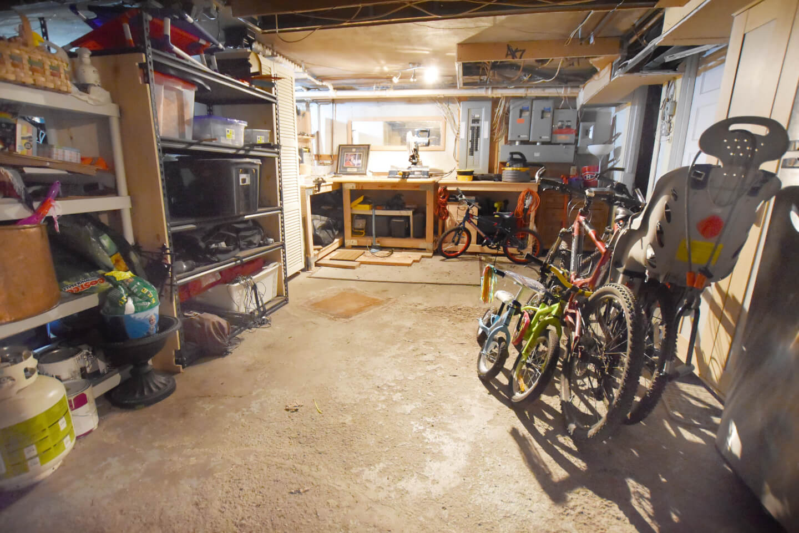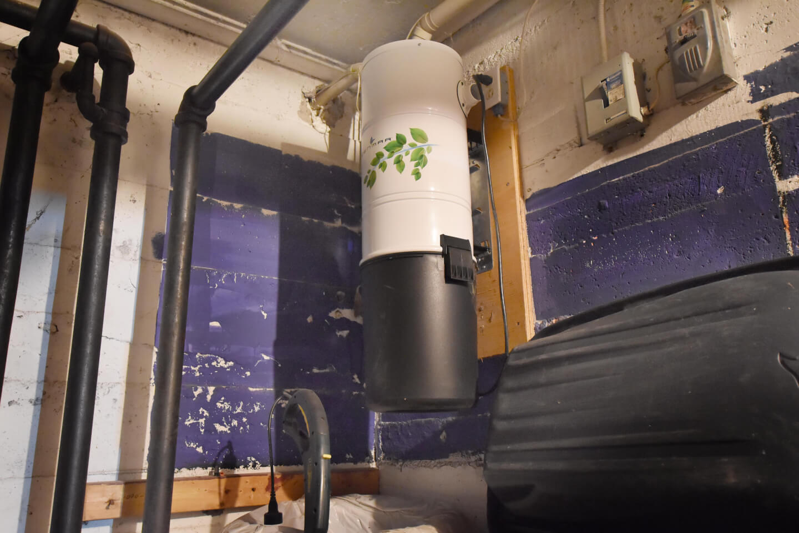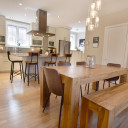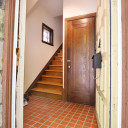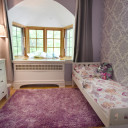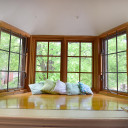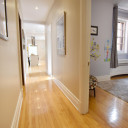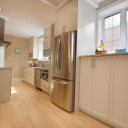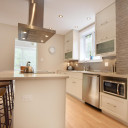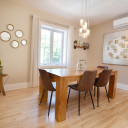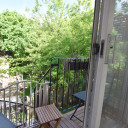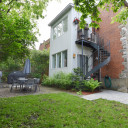Online Visit


















































Divided condo on Kensington, a true little castle. This 2nd floor with outstanding architecture will charm you with its spacious layout & brightness. Lovely living room with bay window. Dining room open plan to its superb new 2015 kitchen Spacious master bedroom with stone mantle fireplace non conform + 2 more bedrooms. Spacious 2012-bathroom, power room / laundry. Basement family room, garage & shared garden. Very well-maintained spacious property, charm and brightness!
Near schools and all amenities
Details
139. square meters of NET living space // + 28.1 Net basement + garage
Technical aspects:
Hardwood floors and superb woodwork.
Roof; elastomeric membrane 2006, 10 years warranty
Gutter 2010 * previous owner
Thermos windows 2016, & few wooden and aluminium exterior
Outstanding façade interior leaded glass windows
Plumbing mostly copper & PEX
Electricity breakers
Electric hot water tank
AC wall unit 2006
Shared Central vacuum
4581 Kensington Personal usage H.Q. (2019) = $1372
*3rd electrical meter = BIENERGY heating + common spaces
- Heating; shared bi-energy oil/electric furnace
- 4581 & 4583 Kensington H.Q. 2019 @ 49% = $1020 for the upper unit
Oil 2019 @ 49% = $340 for the upper unit
One fill up tank for 2 years
New retaining back garden wall 2017
Insulation in all areas renovated (kitchen, Dining room, small bedroom/office, powder room, front entrance front wall)
Floating floor in basement 2011
Terrace area in back yard 2018
**Done by the previous owner** No documents at hands
Front wall; French drain and membrane exterior 2005 and interior 2006
Polyurethane injections 2006
Cellulose in ceilings 2008 excluding solarium & bathroom
Very well-maintained spacious property, charm and brightness!
Near schools and all amenities
2nd floor: hardwood floor
Ceiling height 8’ 9’’
Entrance hall; bright and spacious
Living room; bay window
Dining room open plan to its kitchen
Superb 2015 Kitchen, central Island, Breakfast & Quartz countertop, Shaker cabinets, new wood floors
Open also to its 4 Season solarium
Spacious superb Bathrooms 2012; glassed shower & bathtub on radiant floors
Powder room and laundry 2012
Master bedroom room, with superb fireplace mantel (none conforming)
2 more bedrooms
Finished basement, floating floor
Ceiling height 6’ 8’’
Family room
With interior garage access
Garage & storage
Shared garden and area for BBQ
Unit share is 49.90%
Building insurance: $1946 x 49.90% =$975
Registration of the syndicate at the Registraire des entreprises
Reserve fund N/A
Minutes of the meetings N/A
Financial statements N/A
NO Condo fees
Certificate of location 2011
Servitude of passage # 299 129
Servitudes of views # 345 971 et # 3 805 031
Servitude right of « superficie « # 5 126 120
Inclusions: Armoire IKEA in master bedroom, all ceiling fans, stove, dishwasher, 2 AC units shared central vacuum, all as is
Exclusions: Fridge, washer, dryer, suspended lamps at the kitchen, living room dining room, staircase and curtains..
***Last visit 6:00 PM Thank you***
Before any physical visit to be granted;
1- A virtual tour or photos available on the MLS and Sergegabriel.com sites must be viewed
2- Be satisfied with the location by an outside visit where the property is located
3- Verify that the living area is suitable for the client’s needs
4- Ensure that your client holds a mortgage approval +/- synonym of the requested price
5- Electronically signed COVID-19 form from the visitor & 1 accompanying broker
6- Wearing of gloves and masks is obligatory
7- No children are allowed
8- No usage of the toilet; no door and/or drawer to be handled by any visitors other than Listing Broker.
1 + ½ Bathroom(s)
Powder room: 1
Bathroom: 1
3 Bedroom(s)
1 Parking Space(s)
Interior: 1
Garage & storage
Basement
Finished basement, floating floor Ceiling height 6’ 8’’ Family room With interior garage access
Fireplace
1932
Living space
159 m2 / 1711 ft2 net
+ 28.1 Net basement + garage
Lot size
181 m2 / 1949 ft2 net
Expenses
Oil: 340 $
Electricity: 2392 $
Municipal Tax: 4 316 $
School tax: 717 $
Municipal assesment
Year: 2020
Lot value: 169 700 $
Building value: 4 021 $
All fireplaces need to be verified by the buyer and are sold without any warranty with respect to their compliance with applicable regulations and insurance company requirements
This is not an offer or promise to sell that could bind the seller to the buyer, but an invitation to submit promises to purchase.
 5 283 176
5 283 176




