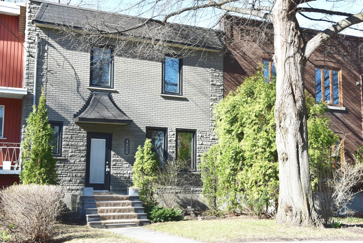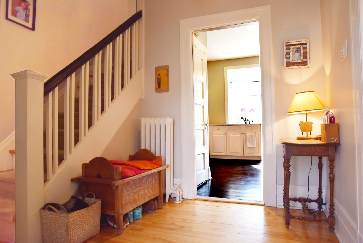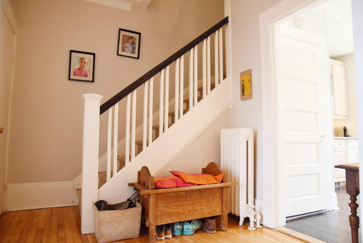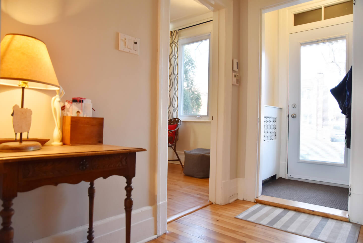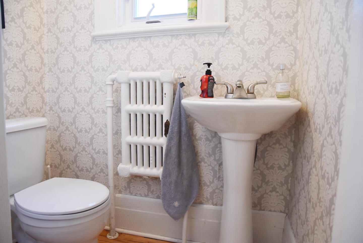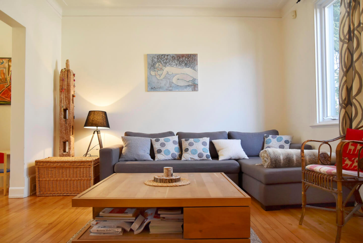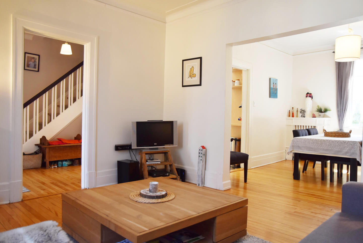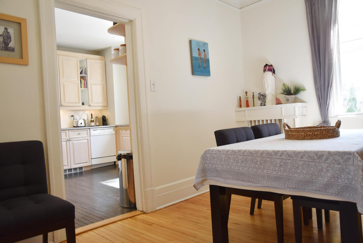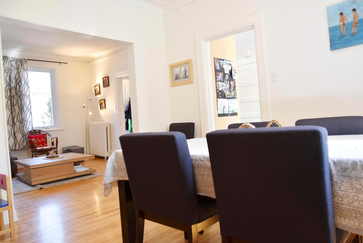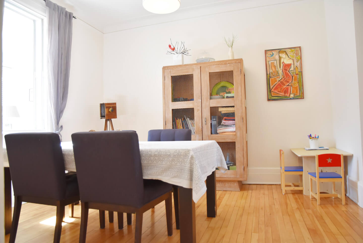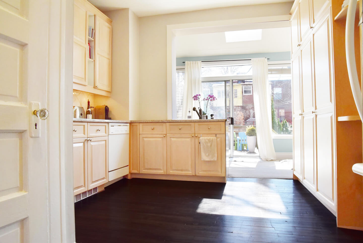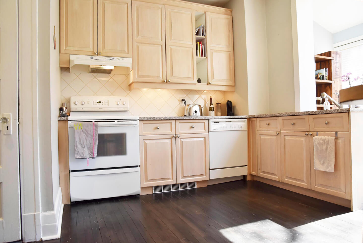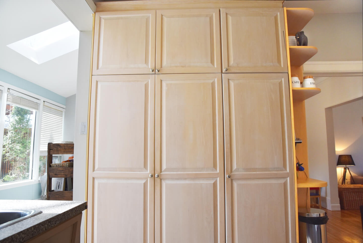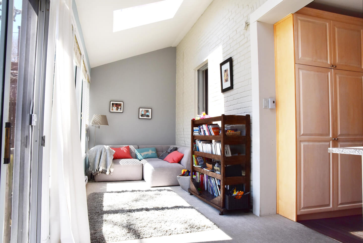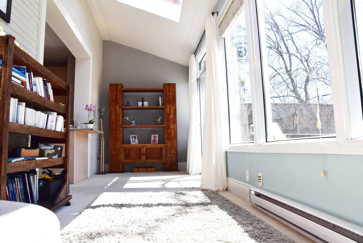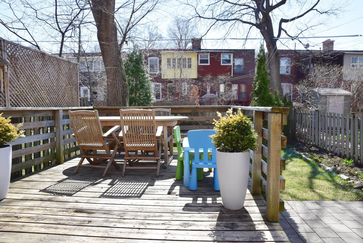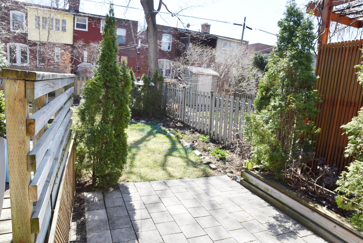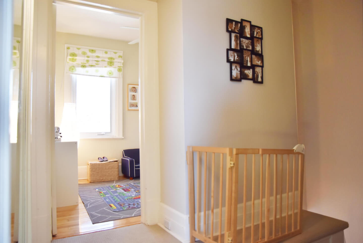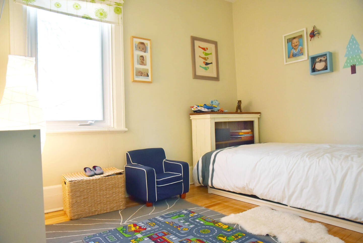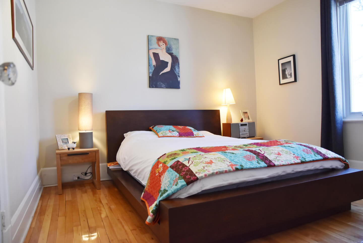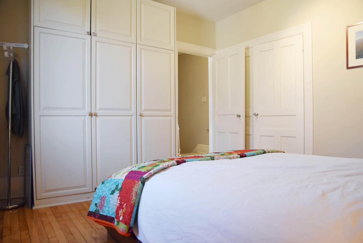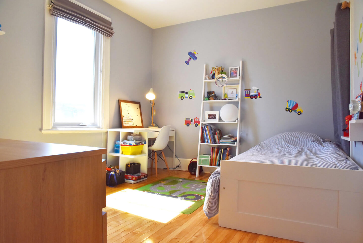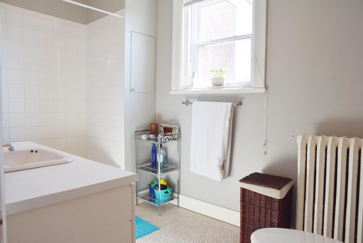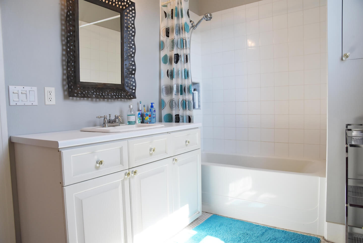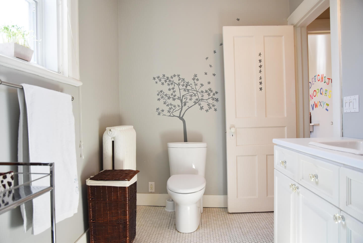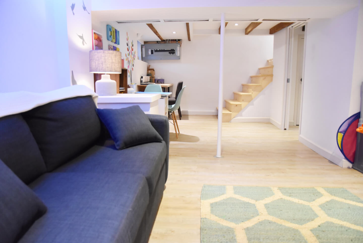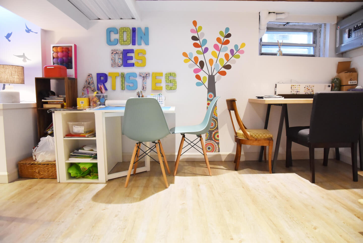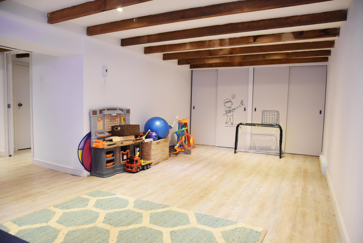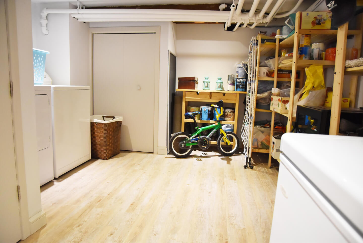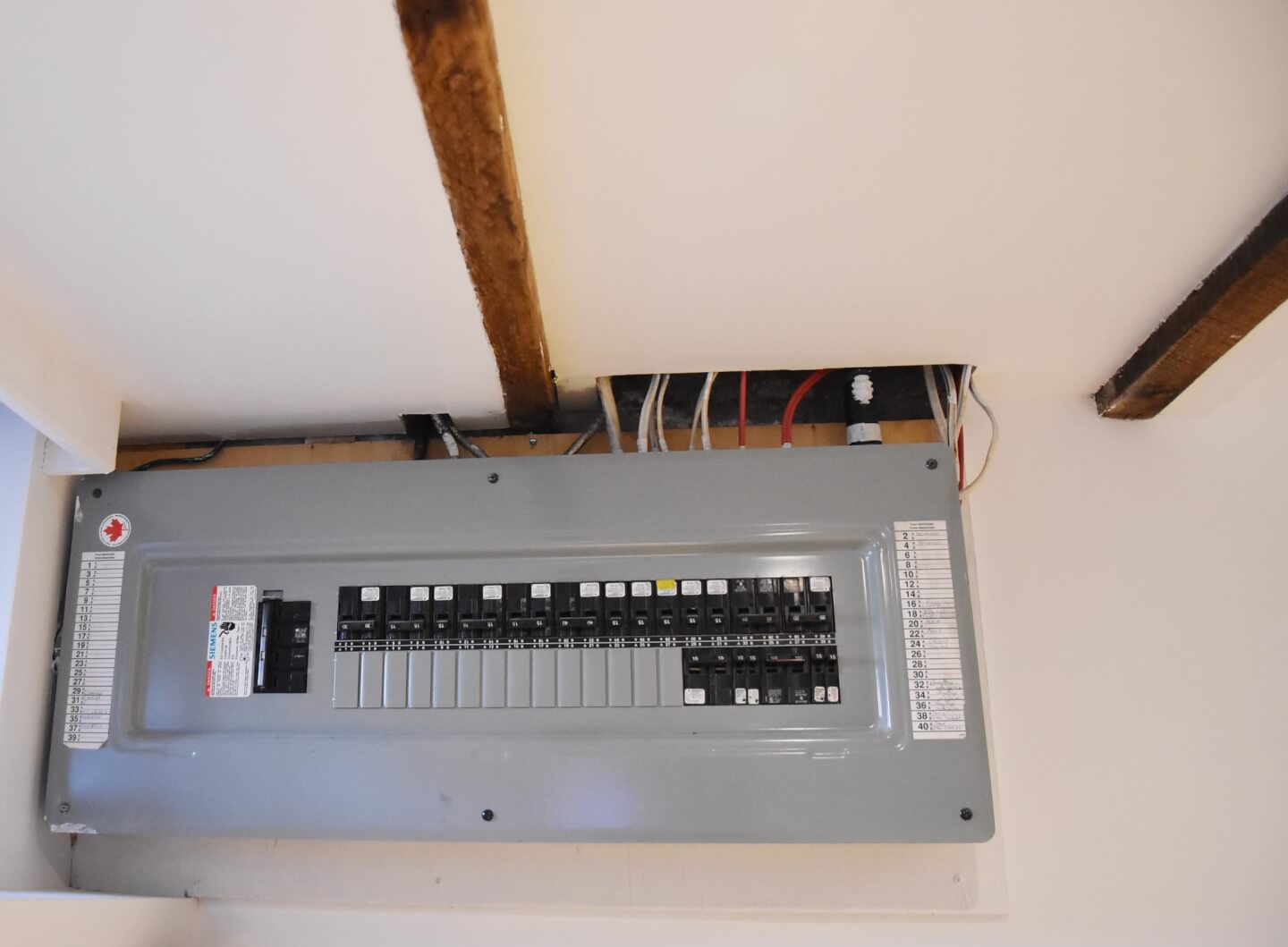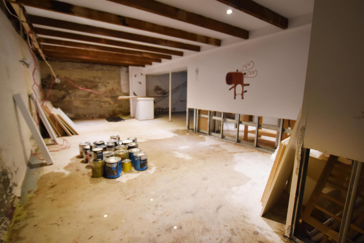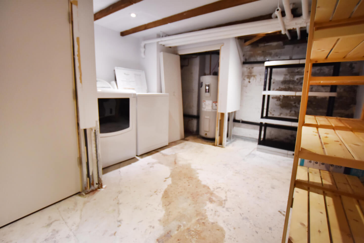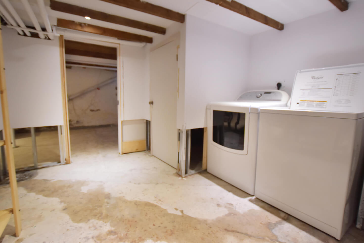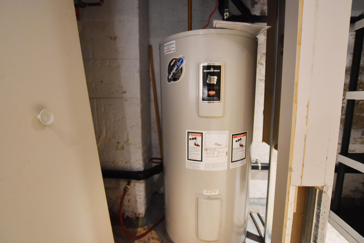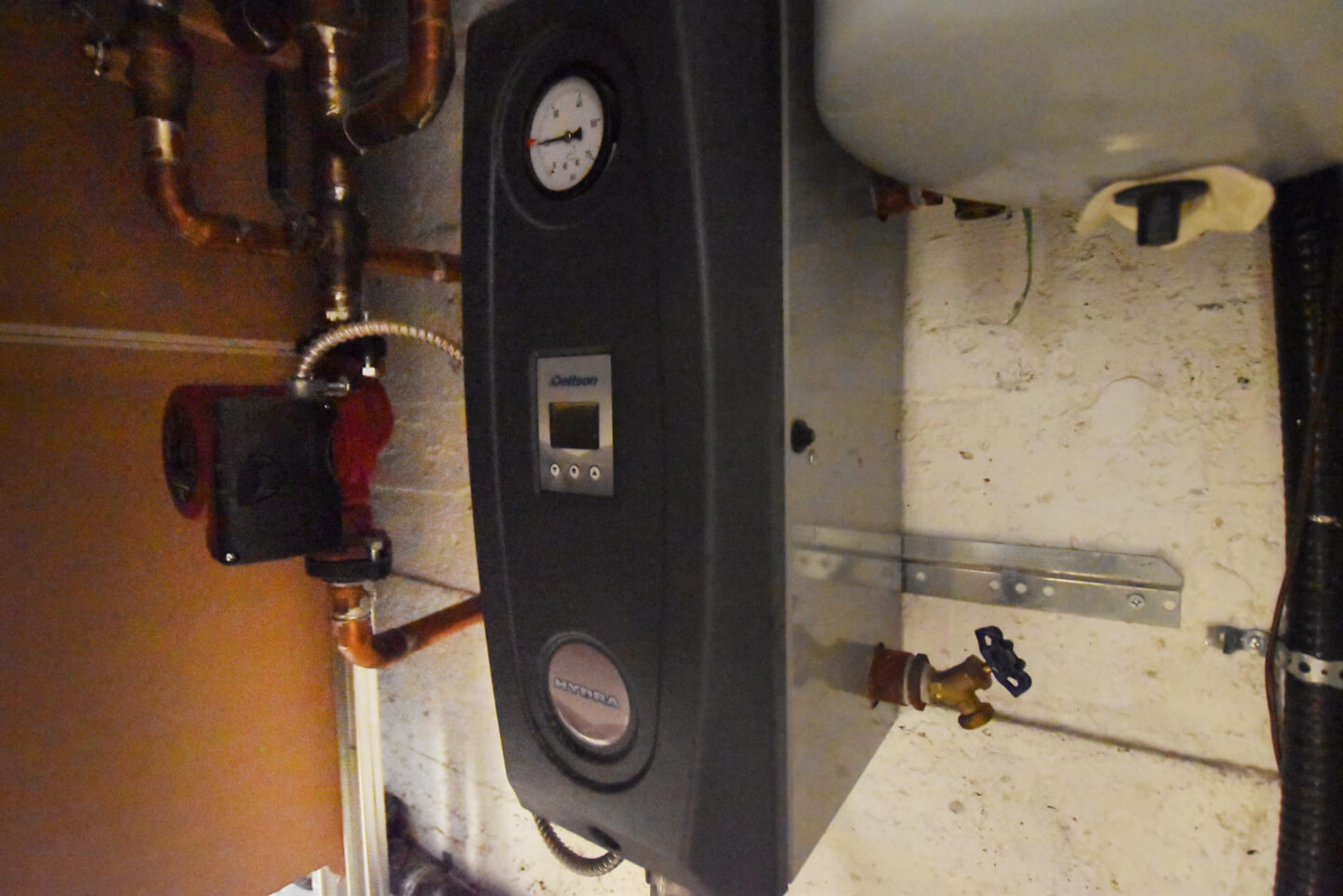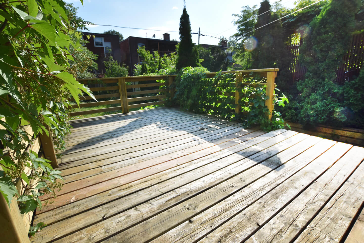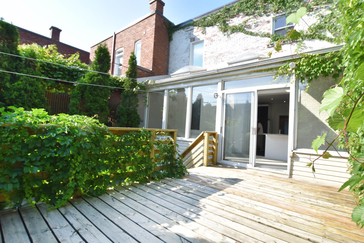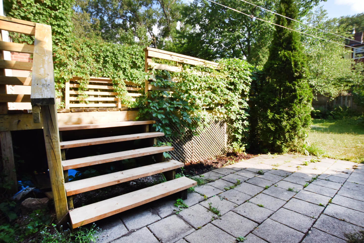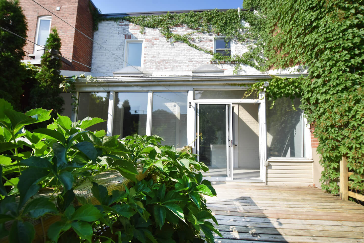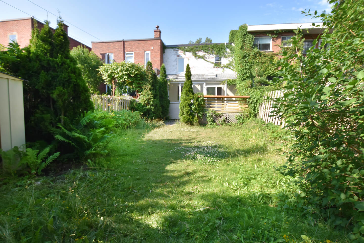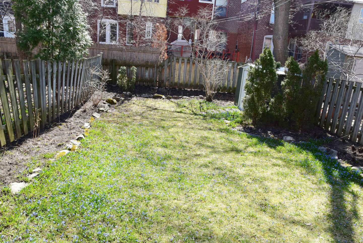Online Visit









































Adorable 1923 Cottage on Madison, 3 bedrooms, move-in condition, hardwood floor, large renovated kitchen, maple cabinets. A true asset, a nice solarium den with eat-in area, office on main floor, open to the kitchen, access to a large terrace and West side exposure garden. A real gem!
Details
134.70 square meters of GROSS living space // + 67.35 basement
*Based on the evaluation role of the City of Montreal
Technical aspects:
Hardwood floors
Roof 2003– 10-year warranty, document to follow
Roof and the 2 skylights of the DEN, 2005 *Needs to be redone
Thermos windows 2007
Plumbing mostly copper
Electricity breakers 200 amps, 2013
Electric hot water heating 2013
Electric heating some baseboards
Electric hot water tank, 2003
AC Thermo Pomp wall unit 2019
H.Q. (2019) = $2120 ESTIMATE
Work done by previous owners* no documents at hands
Façade & front entrance stairs 2006-07
Terrace 2006
Parking in the street
No access to the back garden
1st floor: hardwood floor
Ceiling height 9’
Entrance hall open to staircase
Powder room on main floor refresh
Living room open to dining room
Kitchen 2004 open to solarium den; maple cabinets
Solarium DEN = the width of the building; Ceiling height 11’ 7’’
Open to the kitchen, 2 skylights, patio door and windows on a nice size garden, terrace, patio, access to the garden
2nd floor: hardwood floor
Ceiling height 8’ 8’’
3 bedrooms (*armoire is included in master bedroom)
Spacious main bathroom 2004
Semi finished basement, cement floor
Low ceiling Ceiling height 6’ 3’’
Space to create a Family room and office area or a bedroom
Laundry, storage
No access to the back garden
Certificate of location 2009
Reciprocal Servitude of views # 4 000 987 and 1 684 883
Servitude of right of view # 3 084 348
Inclusions: Fridge, stove, dishwasher, washer (leaks water), dryer, Master bedroom, all in as-is condition
Before any physical visit to be granted;
1- A virtual tour or photos available on the MLS and Sergegabriel.com sites must be viewed
2- Be satisfied with the location by an outside visit where the property is located
3- Verify that the living area is suitable for the client’s needs
4- Ensure that your client holds a mortgage approval +/- synonym of the requested price
5- Electronically signed COVID-19 form from the visitor & 1 accompanying broker
6- Wearing of gloves and masks is obligatory
7- No children are allowed
8- No usage of the toilet; no door and/or drawer to be handled by any visitors other than Listing Broker.
Please note the last physical visit is 18.00
1 + ½ Bathroom(s)
Powder room: 1
Bathroom: 1
3 Bedroom(s)
Living space
134 m2 / 1449 ft2 gross
+ 67.35 basement *Based on the evaluation role of the City of Montreal
Lot size
245 m2 / 2642 ft2 net
Expenses
Electricity: 2120 $
Municipal Tax: 4 052 $
School tax: 664 $
Municipal assesment
Year: 2020
Lot value: 225 800 $
Building value: 319 900 $
This is not an offer or promise to sell that could bind the seller to the buyer, but an invitation to submit promises to purchase.
 5 286 261
5 286 261
