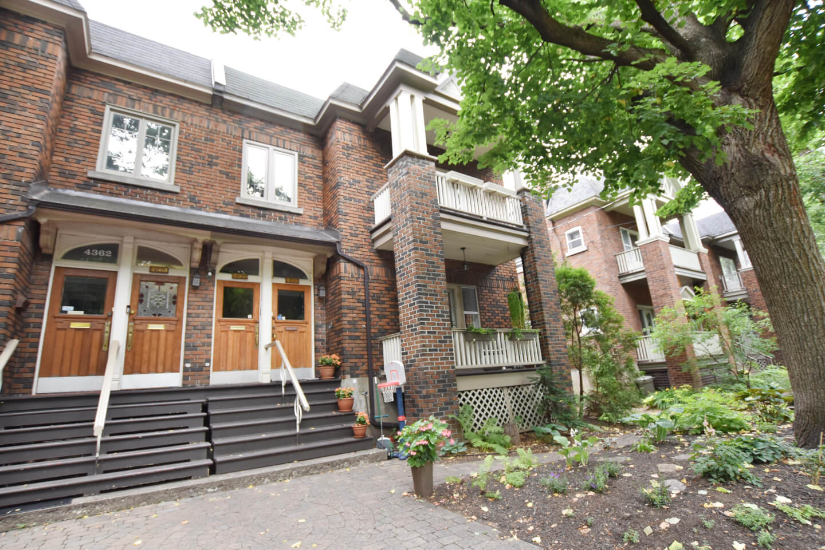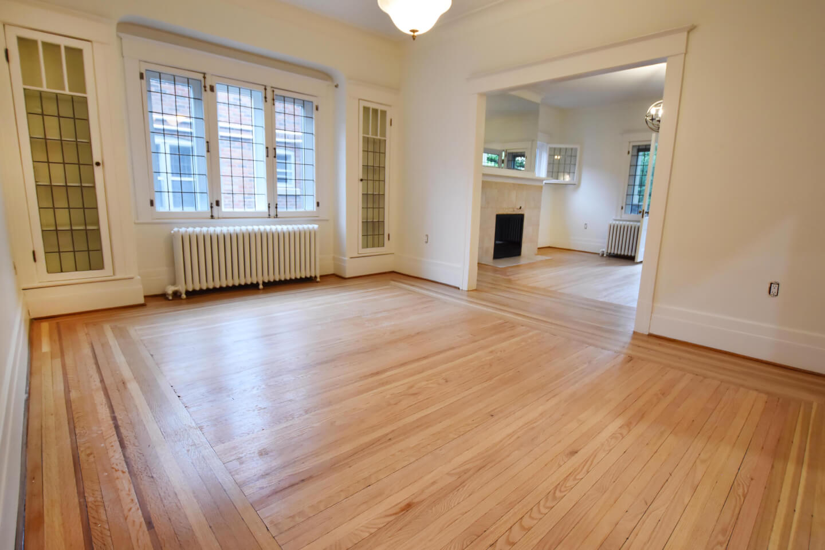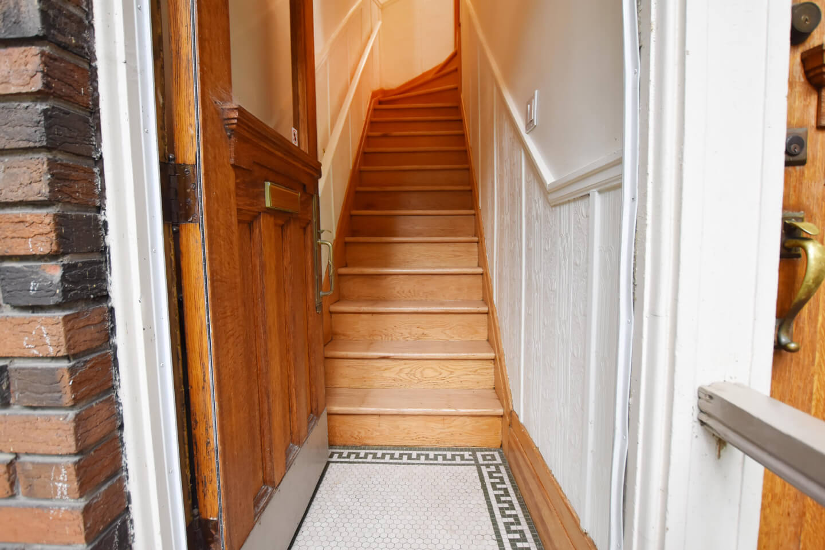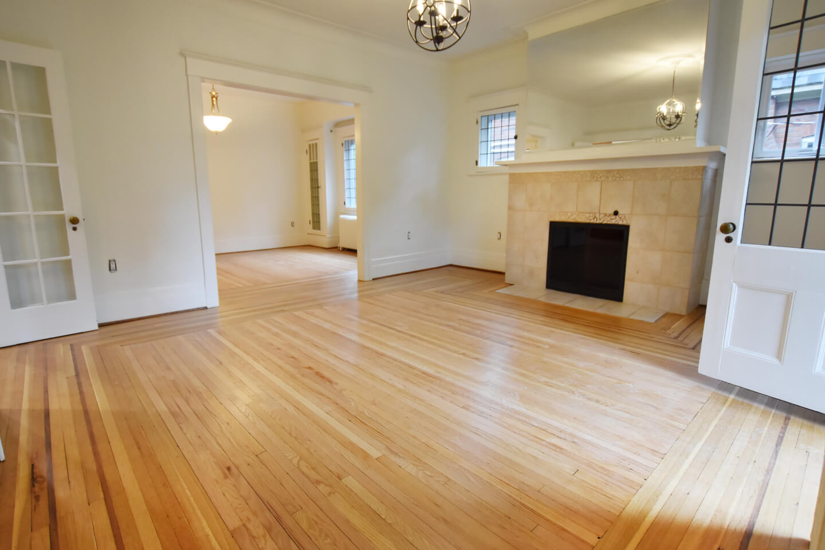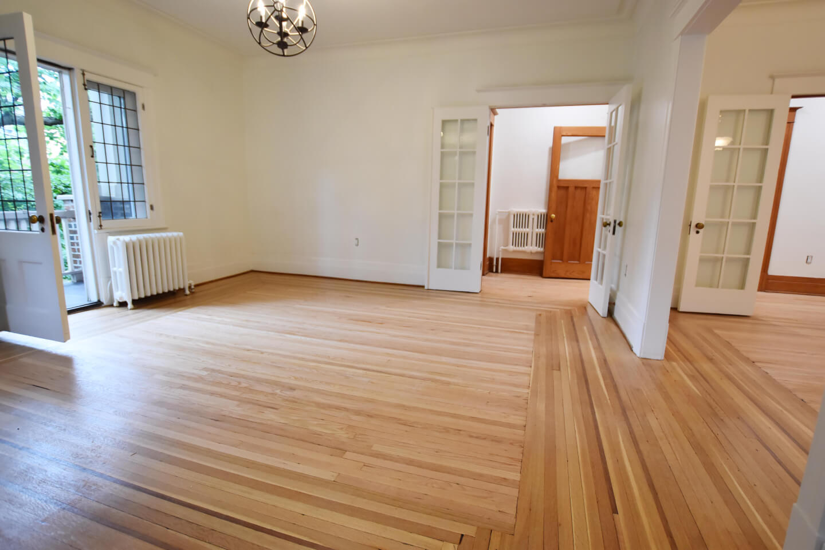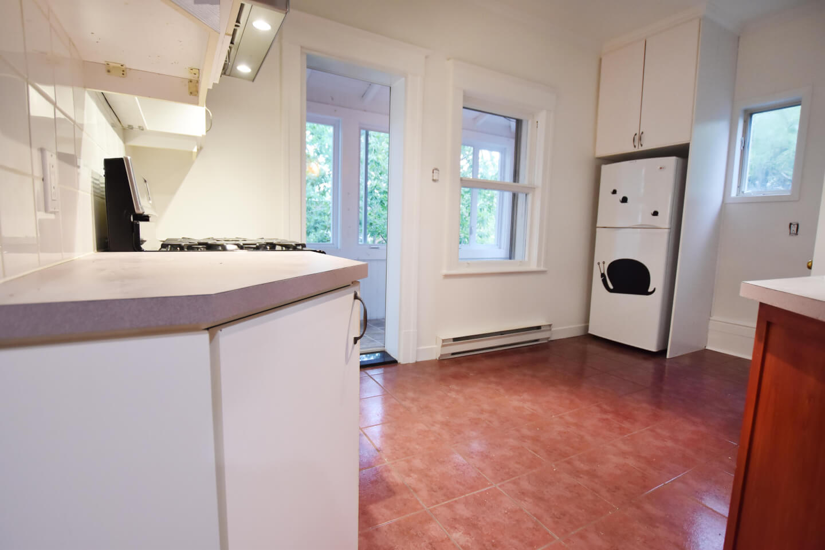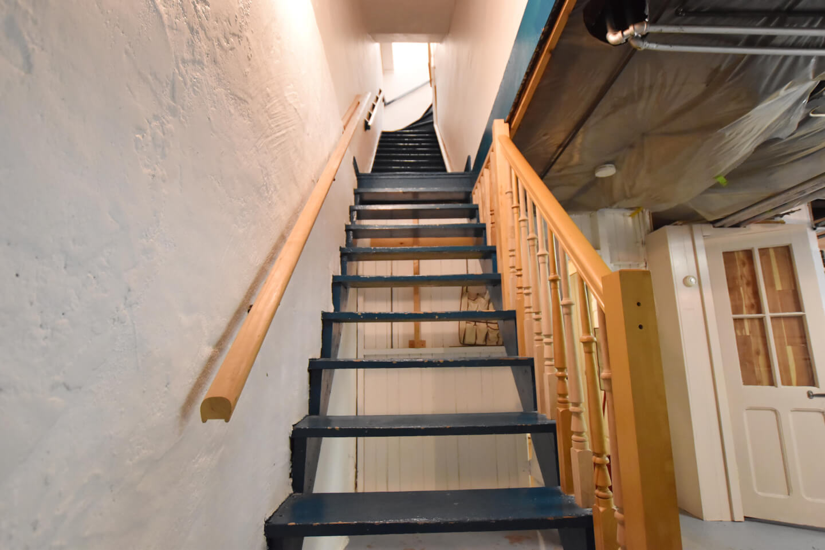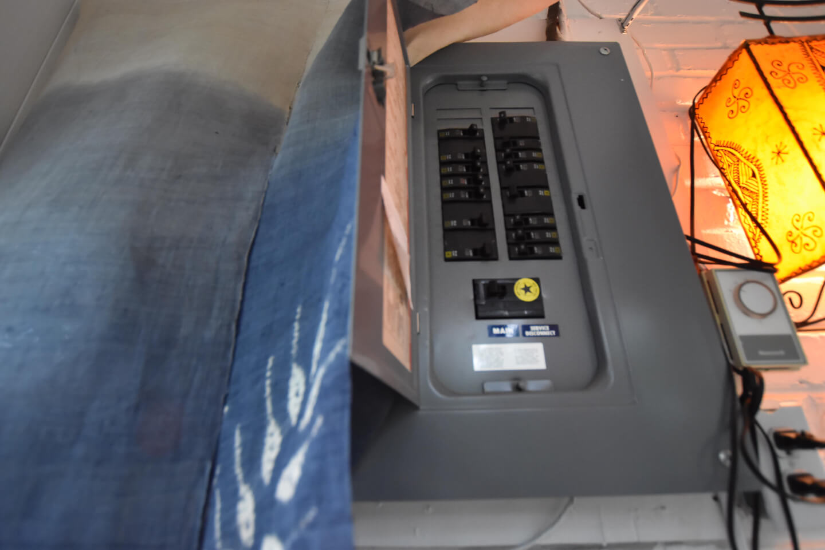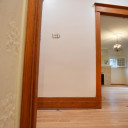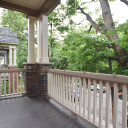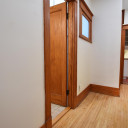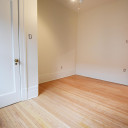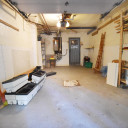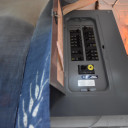Online Visit
































































Elegant Upper CONDO on Oxford in the heart of Monkland Village. Large living room with front balcony, open to the dining room, 3 bedrooms, 1-bathroom, modest kitchen, 3 seasons solarium + beautiful terrace, unfinished basement and garage. Ideal opportunity offering opportunities to create your dream home.
Details
113.70 square meters of NET living space + 35.1 sq. m. basement + 21.5 sq. m. for the garage
*Based on the evaluation role of the City of Montreal
** Agreement of July 19th, 2020;an amendment will be brought to the Condo agreement allowing the upper unit for an extension construction of a mezzanine and or roof terrace as well as to occupy, the space of the skylight in order to enlarge the bathroom **
Technical aspects:
Oak floors with Mahogany insertion and Hardwood floors
· All floors are sanded and varnish June 2020
· Superb woodwork & French Doors
Roof old – Will need to be done by the buyer and lower co-owner
Thermos casement windows 2008-09
Inside Original ledge glass windows were preserved
Plumbing mostly copper
Electricity breakers 200 amps
Pot lights 2020
Central vacuum
H.Q. (2019) = $ 493
Gas hot water heating, Viessmann furnace 2009 with auto pile
Gas hot water tank, $18/month lease
Energir: (2019) $1667
· Your Rights in the Condo declaration; the usage of the skylight space and a roof terrace
Renovations
Previous owners (registered in 2010)
- New windows (except one) 2008, 2009
- Solarium Renovation (Window Insulation and Replacement) 2008
- Solid pavement prior to 2007
- 2009 Gutter Replacement
- Gas Furnace Replacement (Viesmann) 2009
Present Owner
- 2020 Painting of walls and ceilings
- 2020 Sanding and varnishing of floors
- 2020 Addition of recessed fixtures in the following rooms:
o Corridors
o Dining room
o Lounge
o Kitchen
- 2019 Front Steps Replacement
- 2017 Replacement of the veranda coating
- 2016 Joint Aisle Work
- 2015 New kitchen hood
- 2014 Front balcony renovation
- 2013 New rear balcony
2nd floor: Oak floors with Mahogany insertion in the living & dining room
Ceiling height 9’ 1’’
Entrance hall
Front office
Elegant living room, cozy front balcony, 2 windows each side of the 1926 fireplace
Living room - open to dining room
Dining room, 2 built-in cabinets
Kitchen, ceramic floor
3-season solarium to the terrace
Nice size terrace surrounded of trees x
Bathroom with skylight
**Note an agreement between the 2 owners that give the right to enlarge the bathroom with the skylight space.
3 Bedrooms
Unfinished basement, cement floor (laundry room and storage)
Ceiling height 7’ 5’’
Interior access to your separated Garage
GARAGE19.7 x 11.2
Ceiling height 8’ 1’’
Shares 51.75%
Municipal taxes: $4314 – 2020
School taxes: $707- 2019-2020
Building insurance: $3637 x 51.75% =$1882
Certificate of location 2007 New to follow
Registration of the syndicate at the Registraire des entreprises
Reserve fund N/A
Minutes of the meetings N/A
Financial statements N/A
NO Condo fees
Servitudes in virtue of the Declaration of Co-Ownership # 5 189 852
Servitude of passage & of tolerance of encroachment # 4 278 721
Servitude of view & of usage # 4 278 717
Inclusions: Central vacuum and accessories, Fridge, stove, fan, dishwasher, washer, dryer, blinds, garage door opener, all in as-is condition without legal warranties
***Last visit 6:00 PM Thank you***
Before any physical visit to be granted;
1- A virtual tour or photos available on the MLS and Sergegabriel.com sites must be viewed
2- Be satisfied with the location by an outside visit where the property is located
3- Verify that the living area is suitable for the client’s needs
4- Ensure that your client holds a mortgage approval +/- synonym of the requested price
5- Electronically signed COVID-19 form from the visitor & 1 accompanying broker
6- Wearing of gloves and masks is obligatory
7- No children are allowed
8- No usage of the toilet; no door and/or drawer to be handled by any visitors other than Listing Broker.
Please note the last physical visit is 18.00
1 Bathroom(s)
Bathroom: 1
3 Bedroom(s)
+ a front office
2 Parking Space(s)
Interior: 1
Exterior: 1
Interior access to your separated Garage
Basement
Unfinished basement, cement floor (laundry room and storage)
Fireplace
1926
Living space
113 m2 / 1223 ft2 net
+ 35.1 sq. m. basement + 21.5 sq.m for the garage *Based on the evaluation role of the City of Montreal
Lot size
158 m2 / 1704 ft2 net
Expenses
Gaz: 1657 $
Electricity: 493 $
Municipal Tax: 4 314 $
School tax: 527 $
Municipal assesment
Year: 2020
Lot value: 136 700 $
Building value: 447 500 $
All fireplaces need to be verified by the buyer and are sold without any warranty with respect to their compliance with applicable regulations and insurance company requirements
This is not an offer or promise to sell that could bind the seller to the buyer, but an invitation to submit promises to purchase.
 5 286 748
5 286 748
