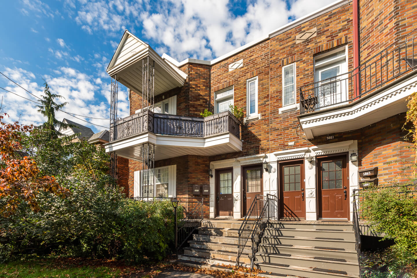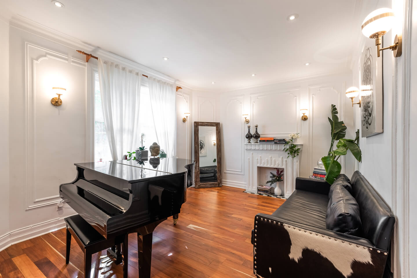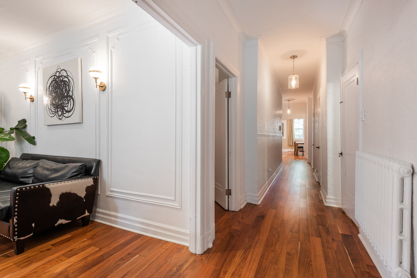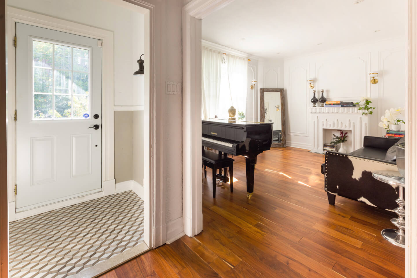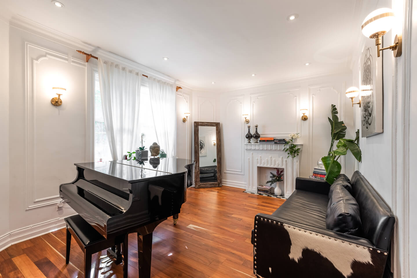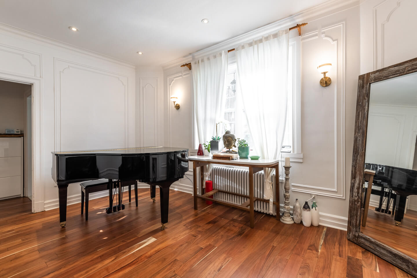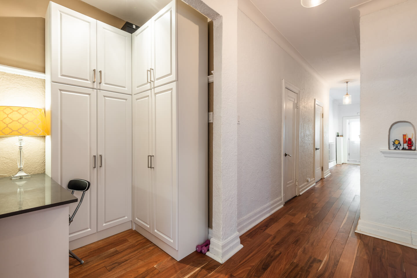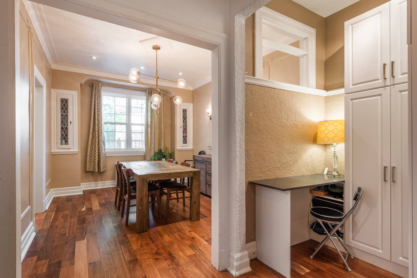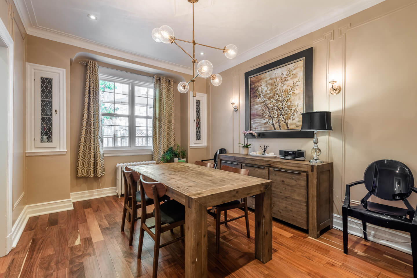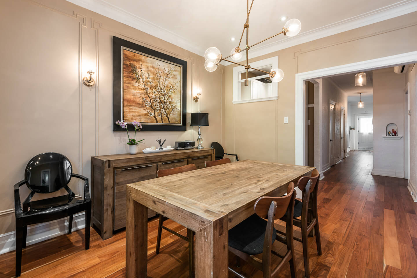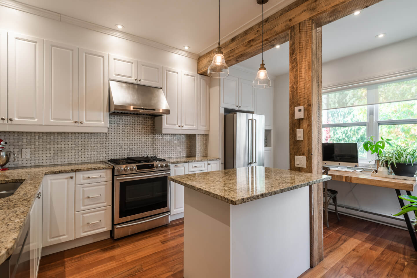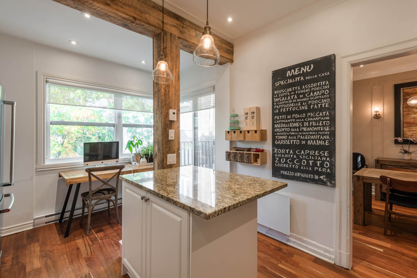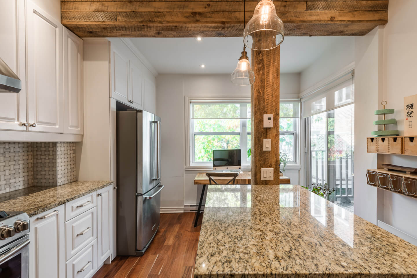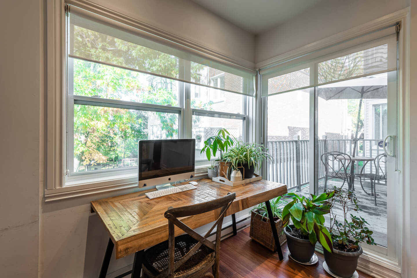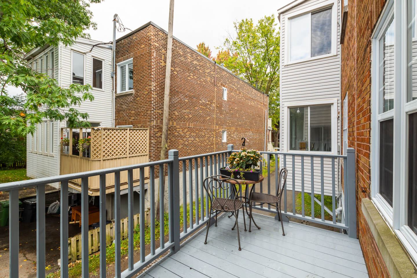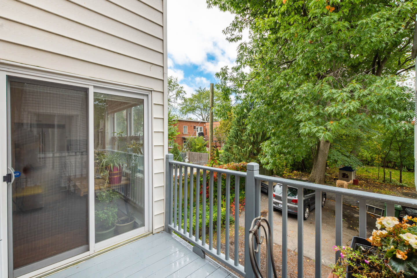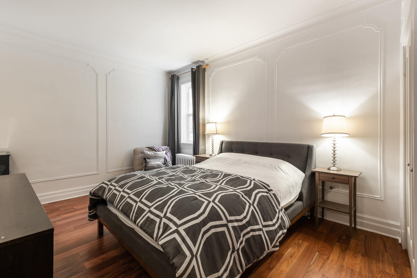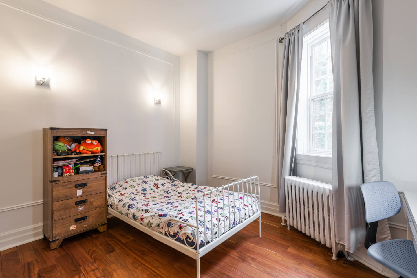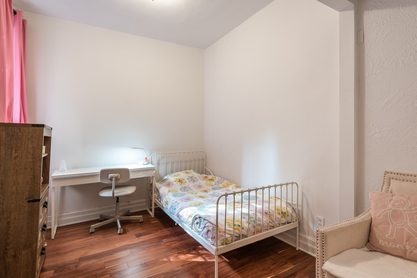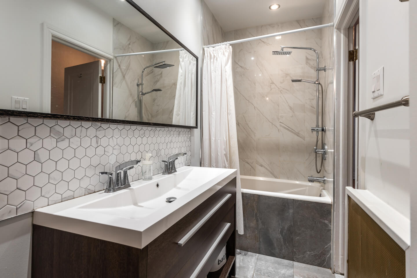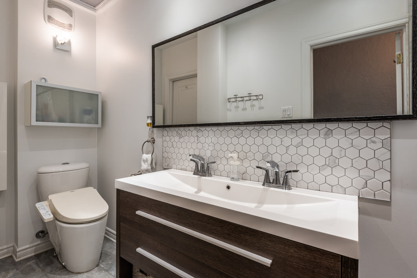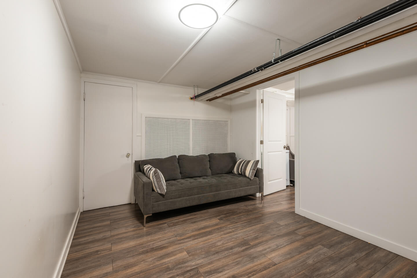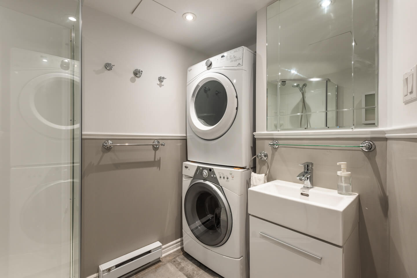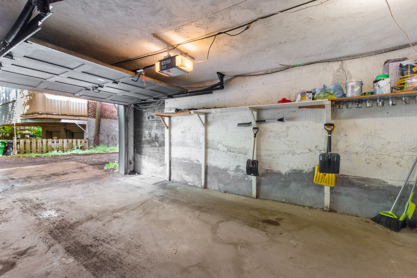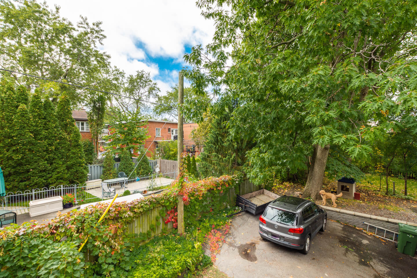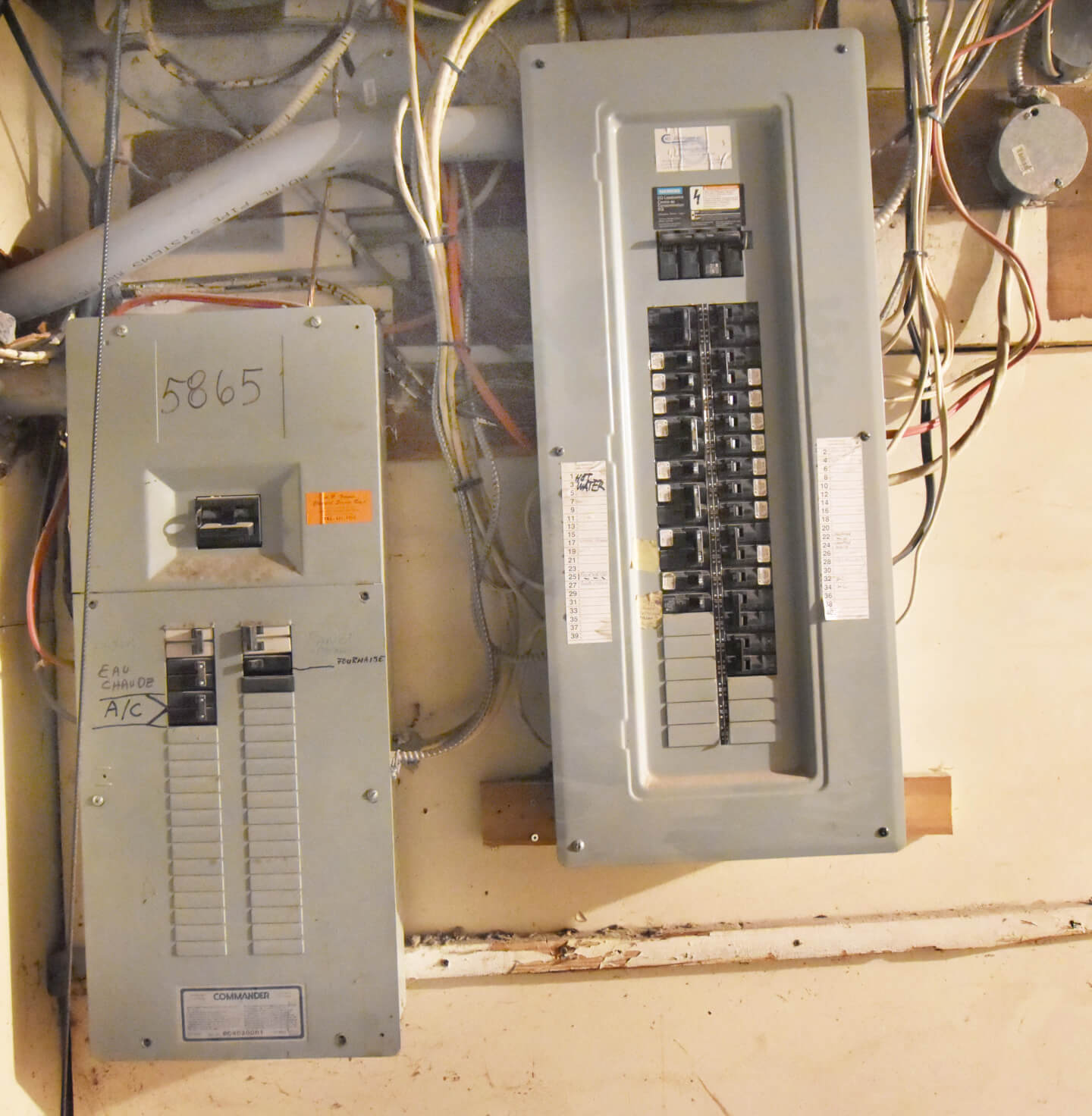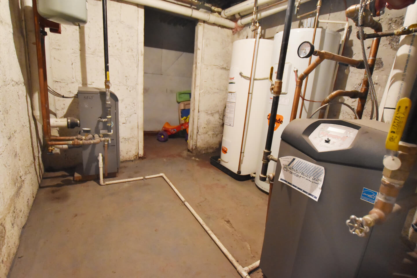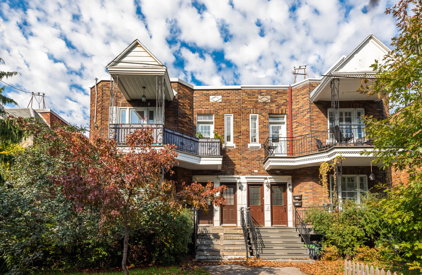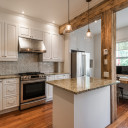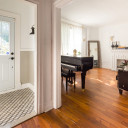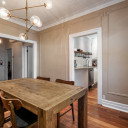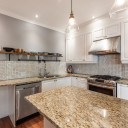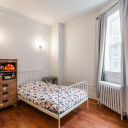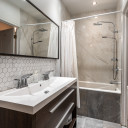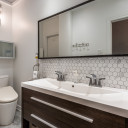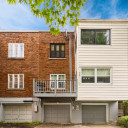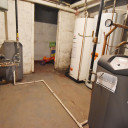Spacious lower co-property on Terrebonne with all new hardwood floors, facing Willingdon school.
This 3 bedrooms with 2 new bathrooms offers, living room with a decorative fireplace, dining room, spacious new kitchen with its dinette/solarium area access to a back terrace.
A family room in the basement + 4th bedroom of course interior access to the garage.
A very attractive and extremely well-maintained property.
Details
112 sq m2 of NET living space // + sq m2 for the 43.8 basement
Garage sq m2 19.4
Technical aspects:
Ground floor; NEW Caribbean Walnut Hardwood floors although 2017
Roof and skylight, 2014 –warranty September 29th 2024
Thermos PVC casement windows 2010
Plumbing mostly copper
Electricity breakers
Pots lights 2018
Electric hot water tank+/- 2015
AC wall unit 2013
H.Q. (2020) = $894
Separated Gas hot water heating, 2009
Gas Metro: (2020) $1414
Garage interior access/ automatic door
New garage slab and French drain inside garage, 2013
Sump pump & new drains in garage, 2013
1st floor: New hardwood floors 2017
Entrance hall/ corridor
Bright Living room, decorative fireplace
Dining room, built-in cabinets
Spacious new kitchen 2017 Granite countertop and marble mosaic back splash, Central Island, new wood floor
Dinette in solarium patio door to back terrace
NEW Bathroom, ceramic floor, 2018
3 Bedrooms
Finished basement, floating floor 2017
Family room
Bedroom
NEW Bathroom 2019, shower, ceramic floor/ Laundry
Garage (1) interior access * Automatic door
Front balcony & Back terrace
Notes; *There is no available invoices for the renovations 2017 to 2019
Minimum 20 % cash down
Financing with Caisse Desjardins de Notre-Dame-de-Grâce
Municipal property assessment is for entire building, not for unit only.
Unit shares established at 53.6%
Municipal taxes: $6570 x 53.6% = $3,522
School taxes: $816 x 53.6% = $437
Building Insurance: $1621 x 53.6% = $869
Certificate of location 2010
Right of first refusal – 48 hours
Servitude of right view and of passage # 585 235
Servitude of passage # 2 563 136
Servitude of right of view # 4 615 672
Servitude of public utility # 17 076 637
Visits from 10.00 @ 4.00 **NO VISIT SATURDAY Thank you!
Inclusions: Fridge, gas stove, dishwasher, washer, dryer, curtains, AC unit, all in as-is condition
Exclusions: Totto seat in main bathroom
Following Mr. Legault’s directives for October 1st to October 28th precautions, potential buyers must sign a COVID form. They must also attest to the following below, before any physical visit to be granted;
1- Examined a virtual tour & photos available on the MLS & broker's Web site prior to the visit
2- Be satisfied with the location, by an outside drive by where the property is located
3- Verify that the living area is suitable for the client's needs
4- Ensure that your client holds a mortgage approval +/- synonym of the requested price (seller’s may insist on having a copy)
5- Electronically signed COVID-19 form from the visitor & 1 accompanying broker, also attesting above numbers 1 to 4
6- Wearing of masks and gloves (or the use of disinfectant on hands prior to entering the house in front of the listing broker) is obligatory
7- No children are allowed
8- No usage of the washroom; no door and/or drawer to be handled by any visitors other than Listing Broker.
9- Duration of visits are maximum 15 minutes
If no reception of a signed COVID-19 by EMAIL, PRIOR to the visit, the visit will need to be rescheduled
 5 286 524
5 286 524






































