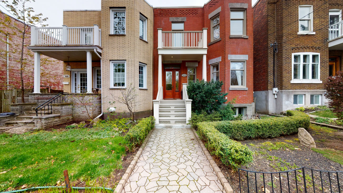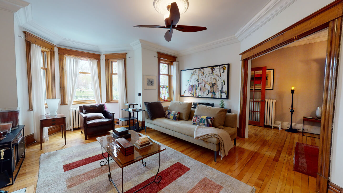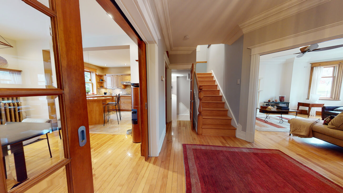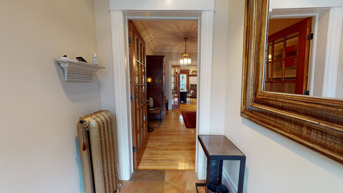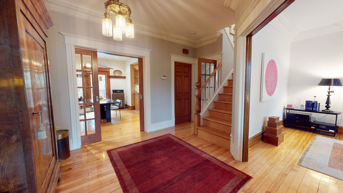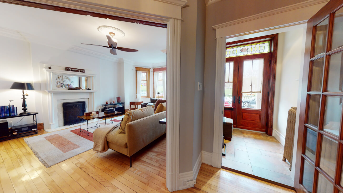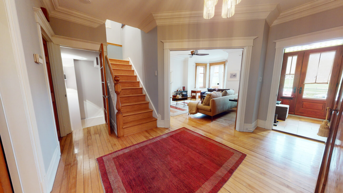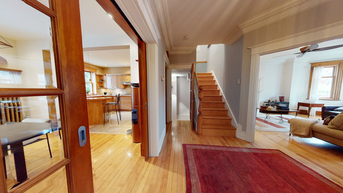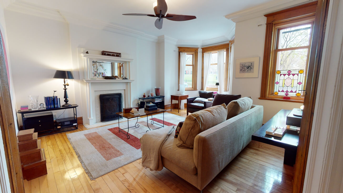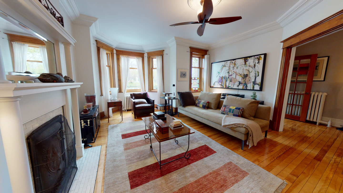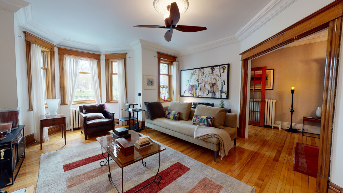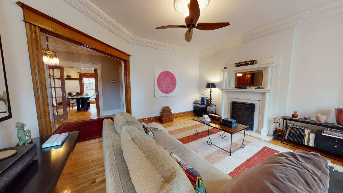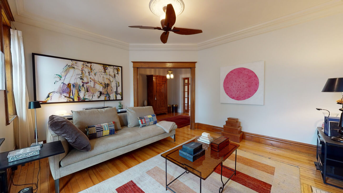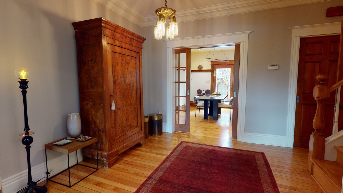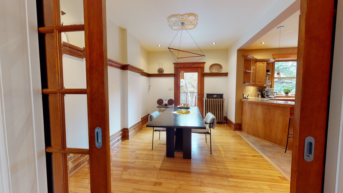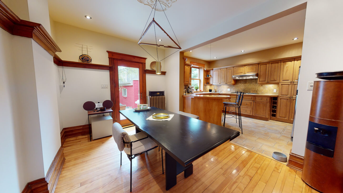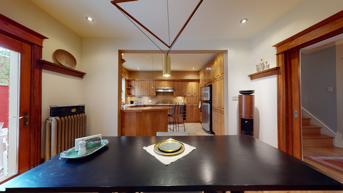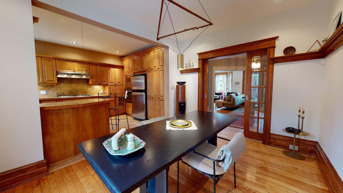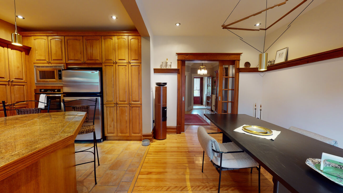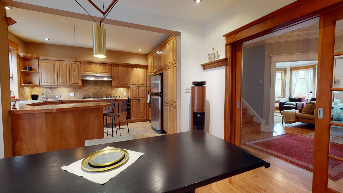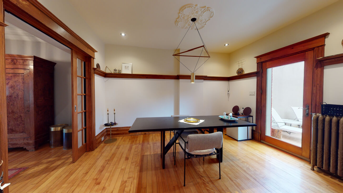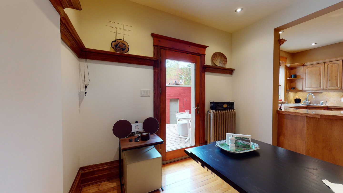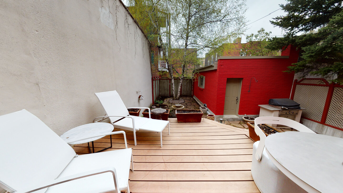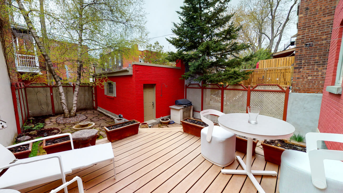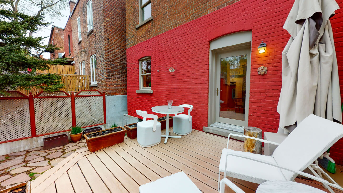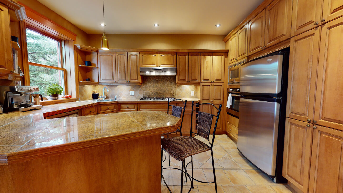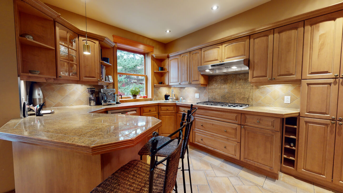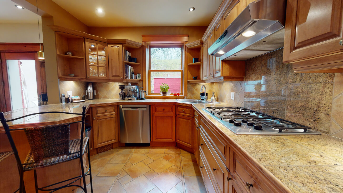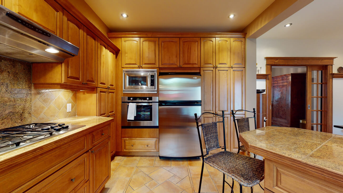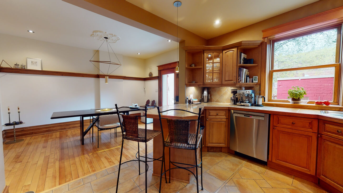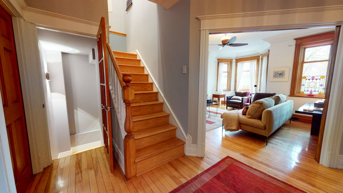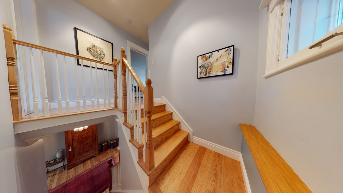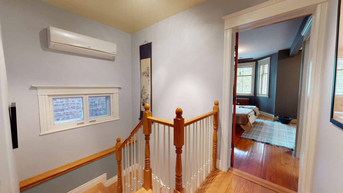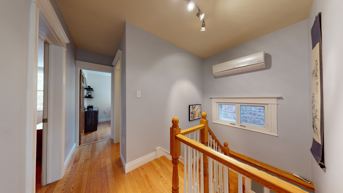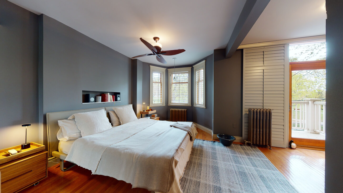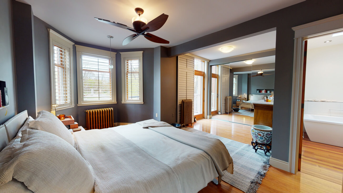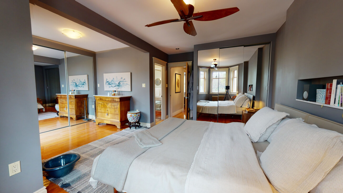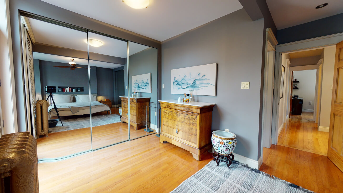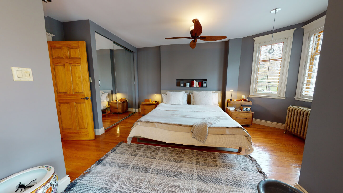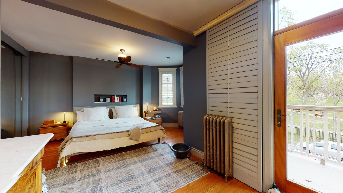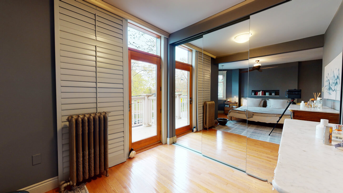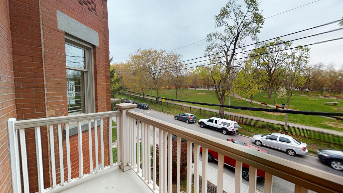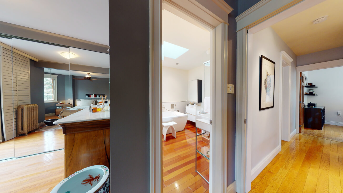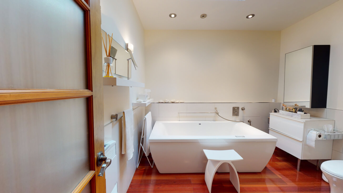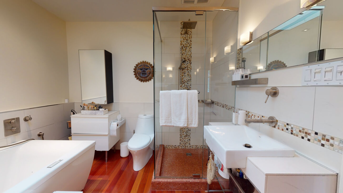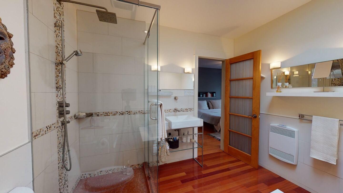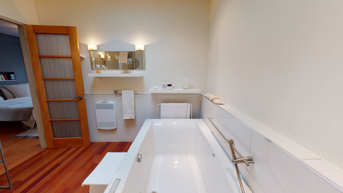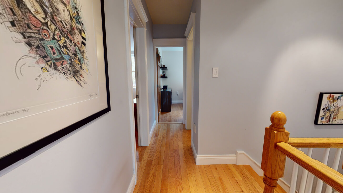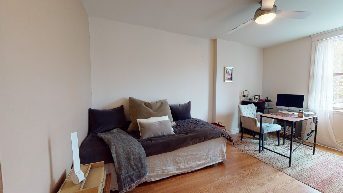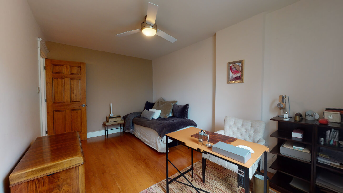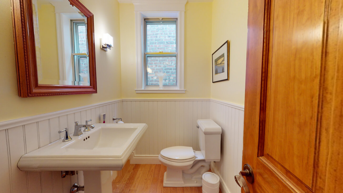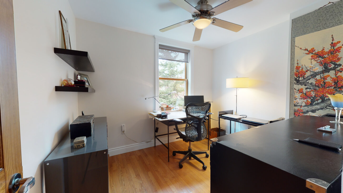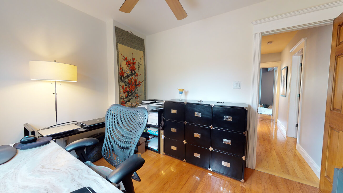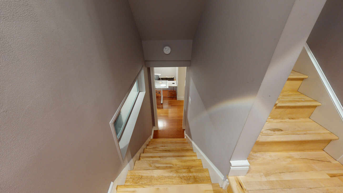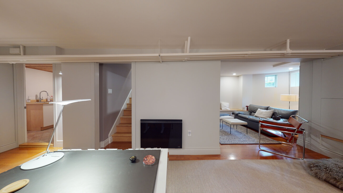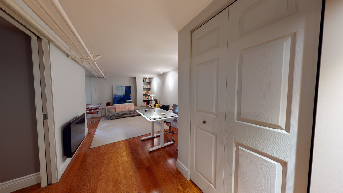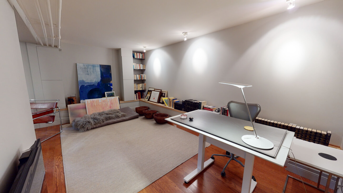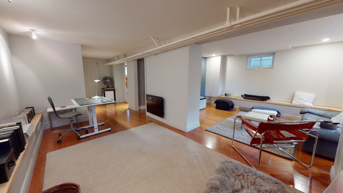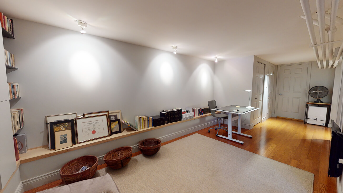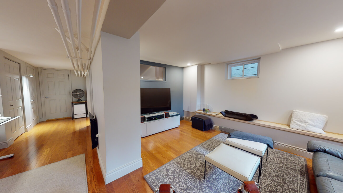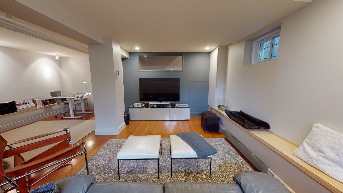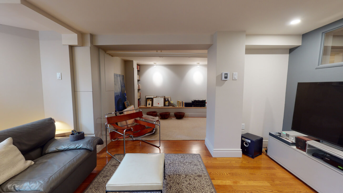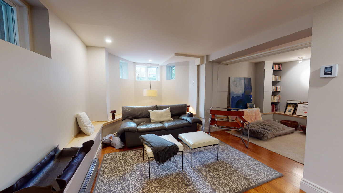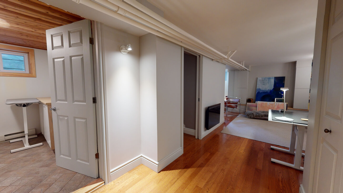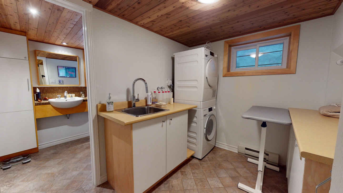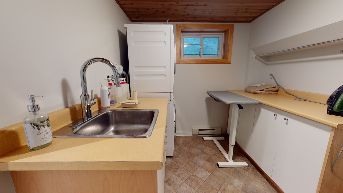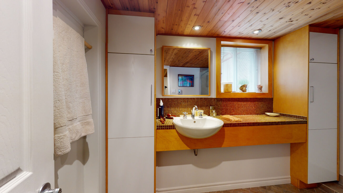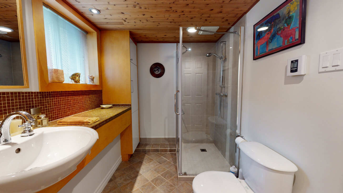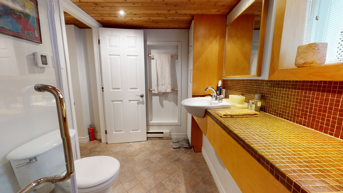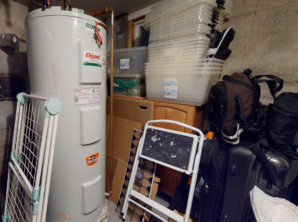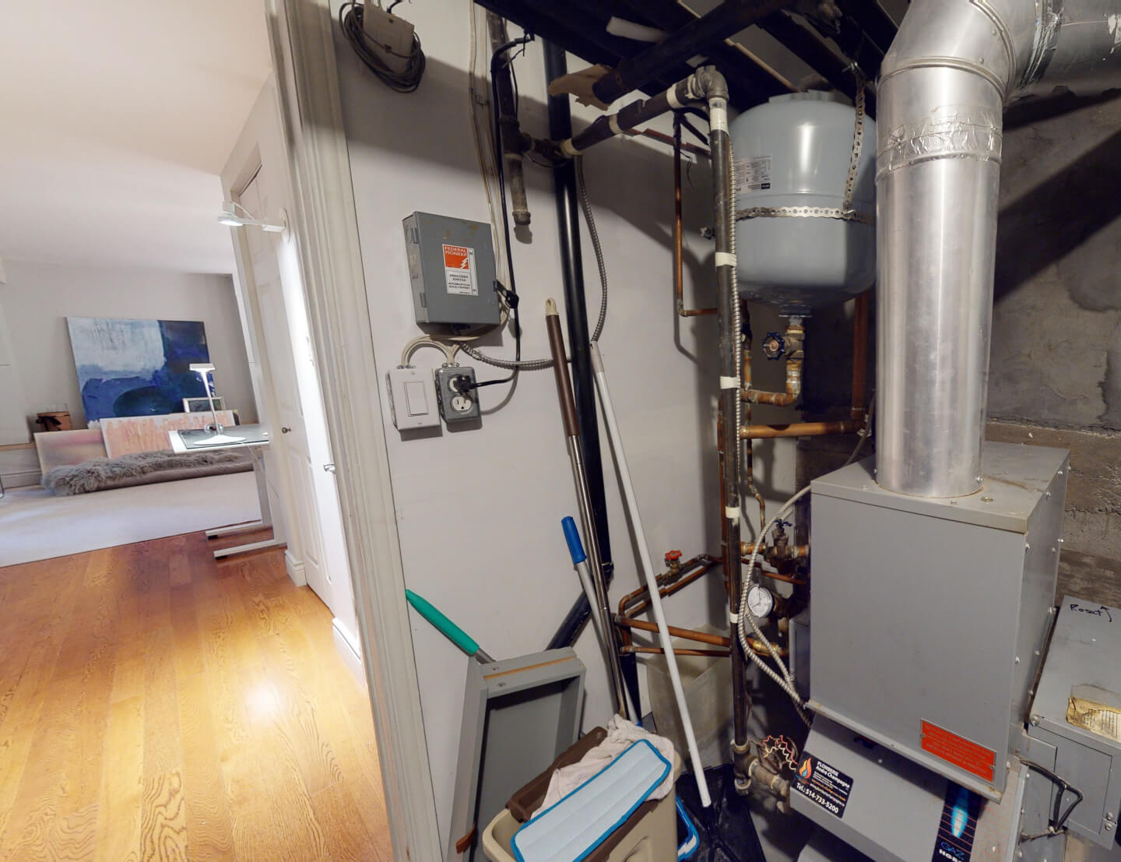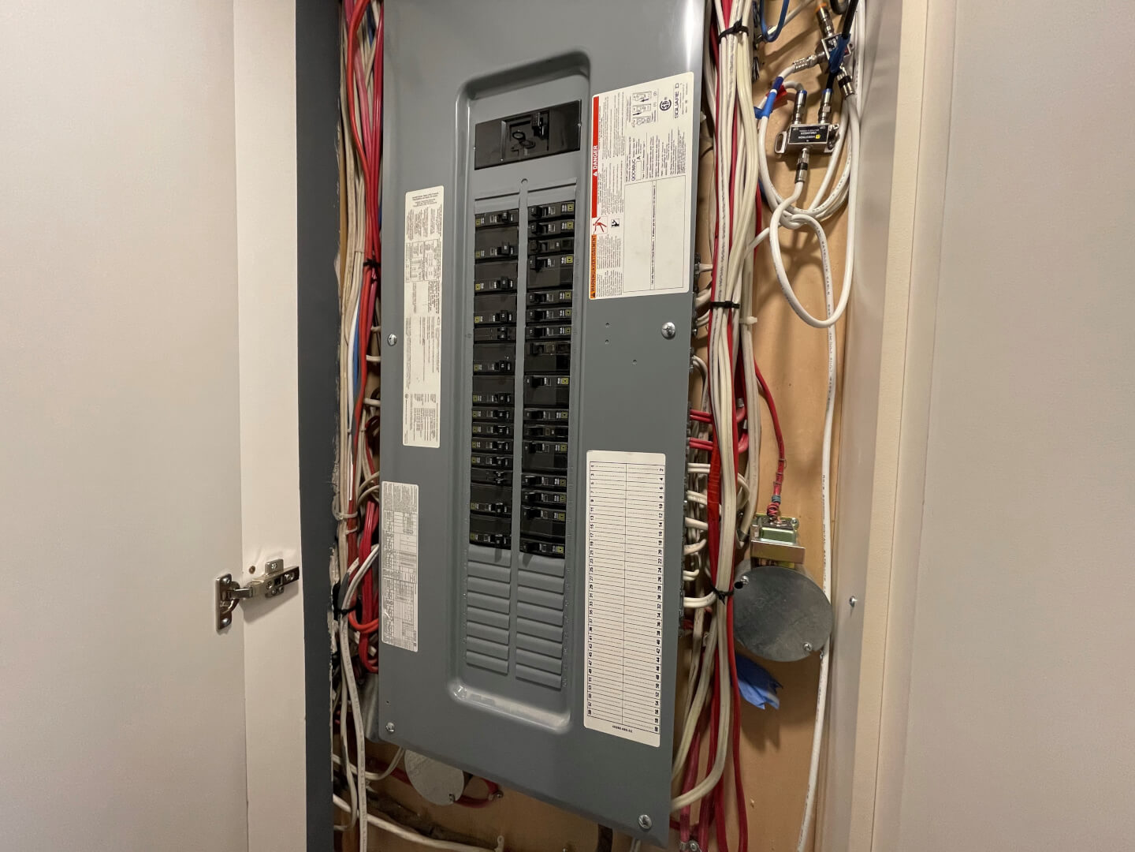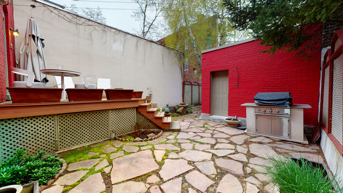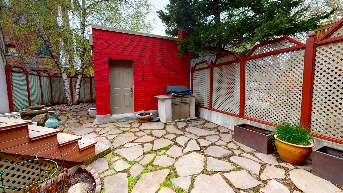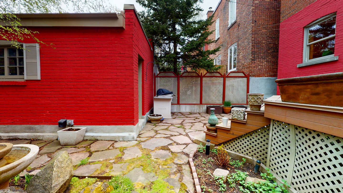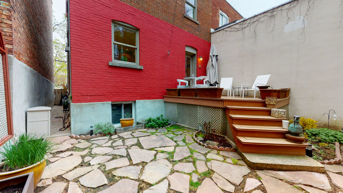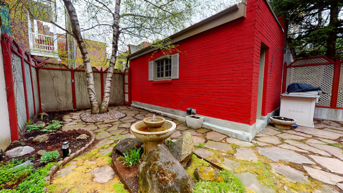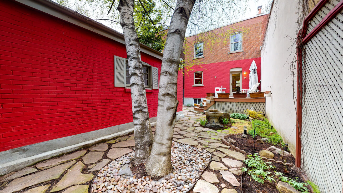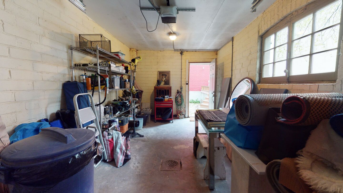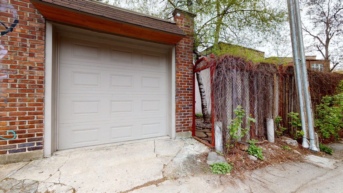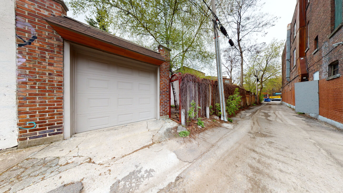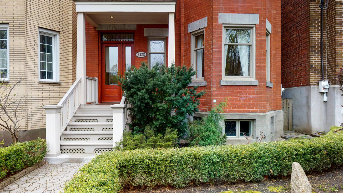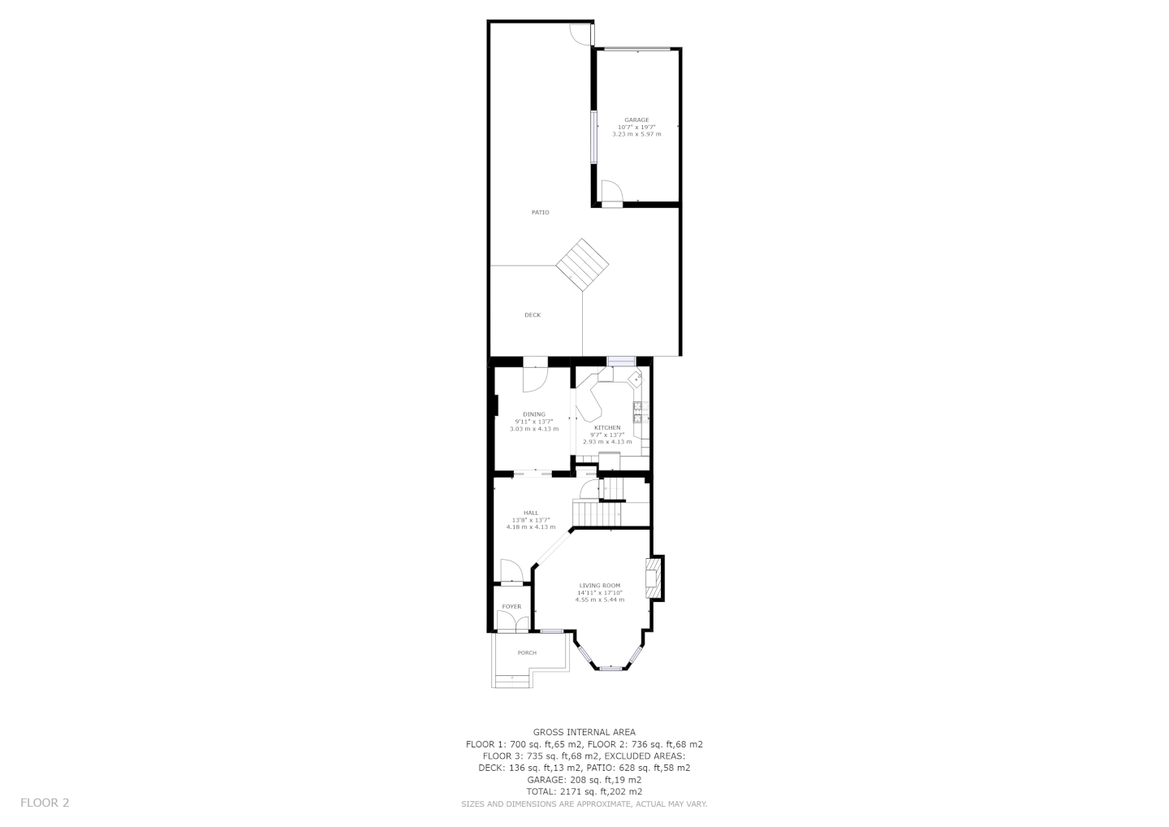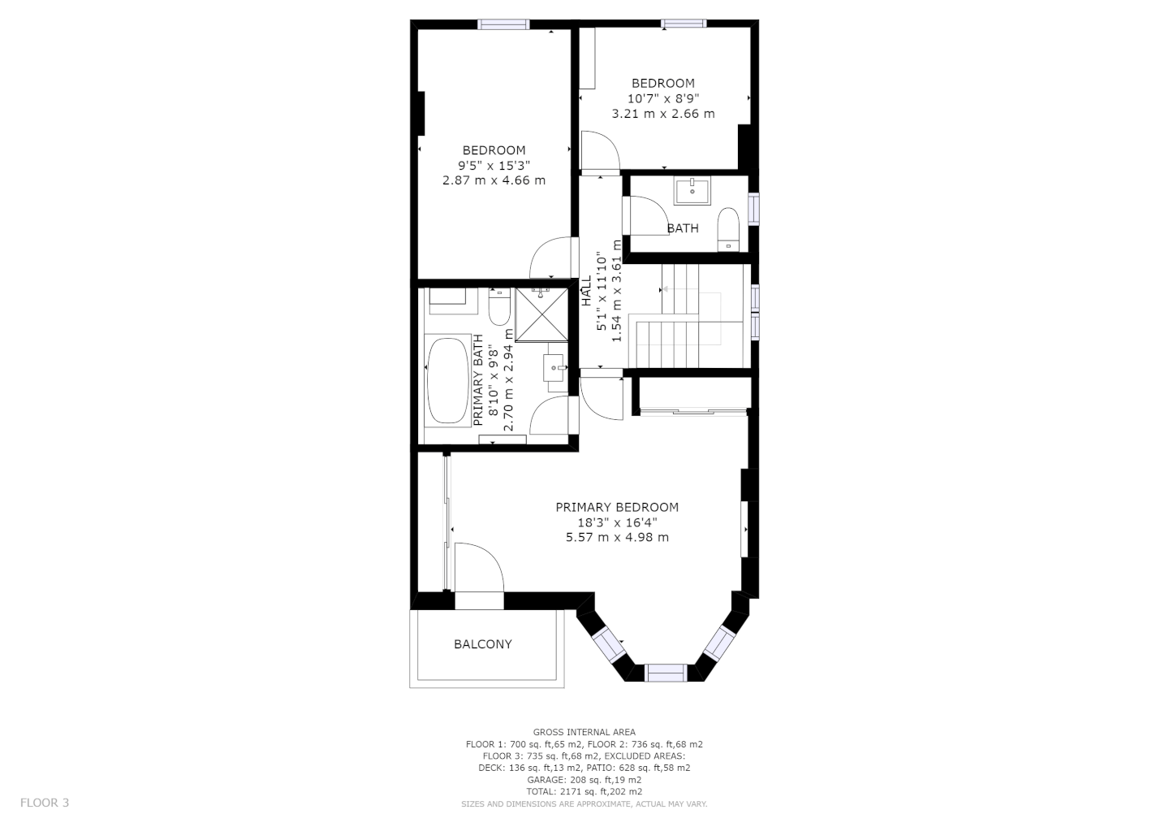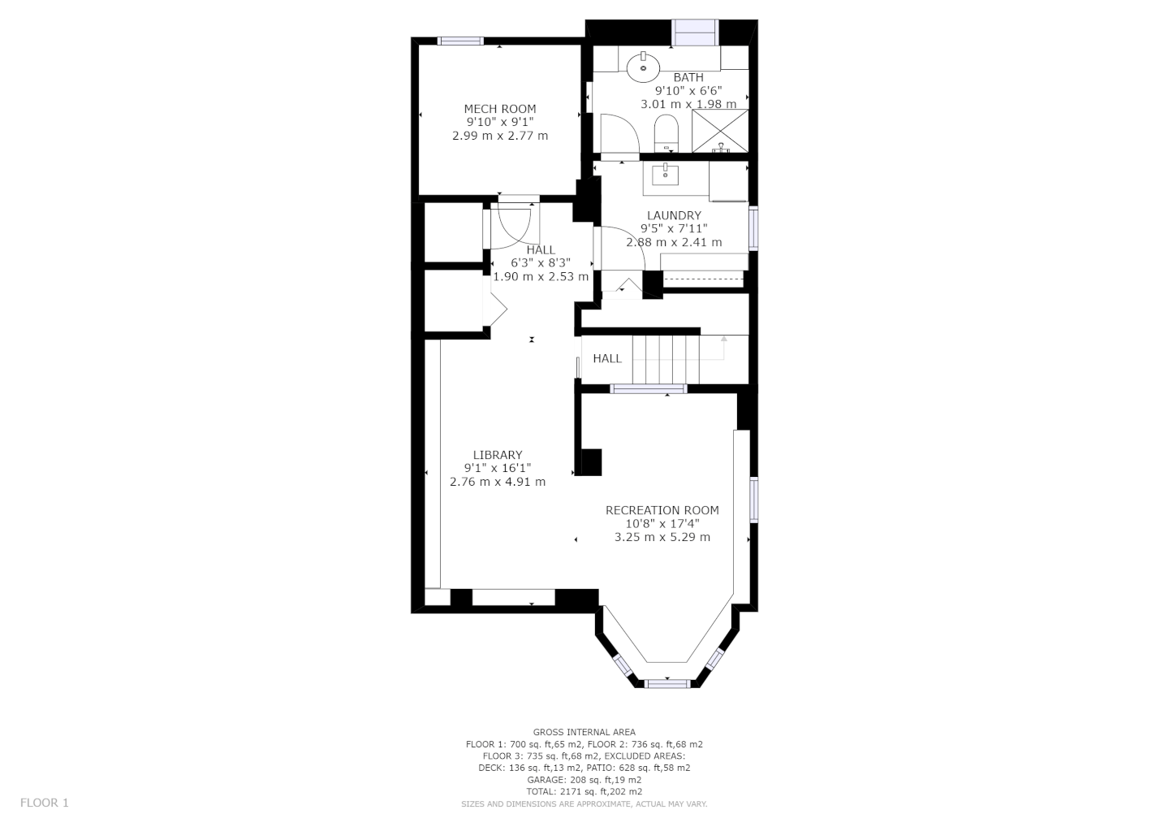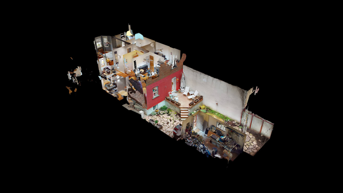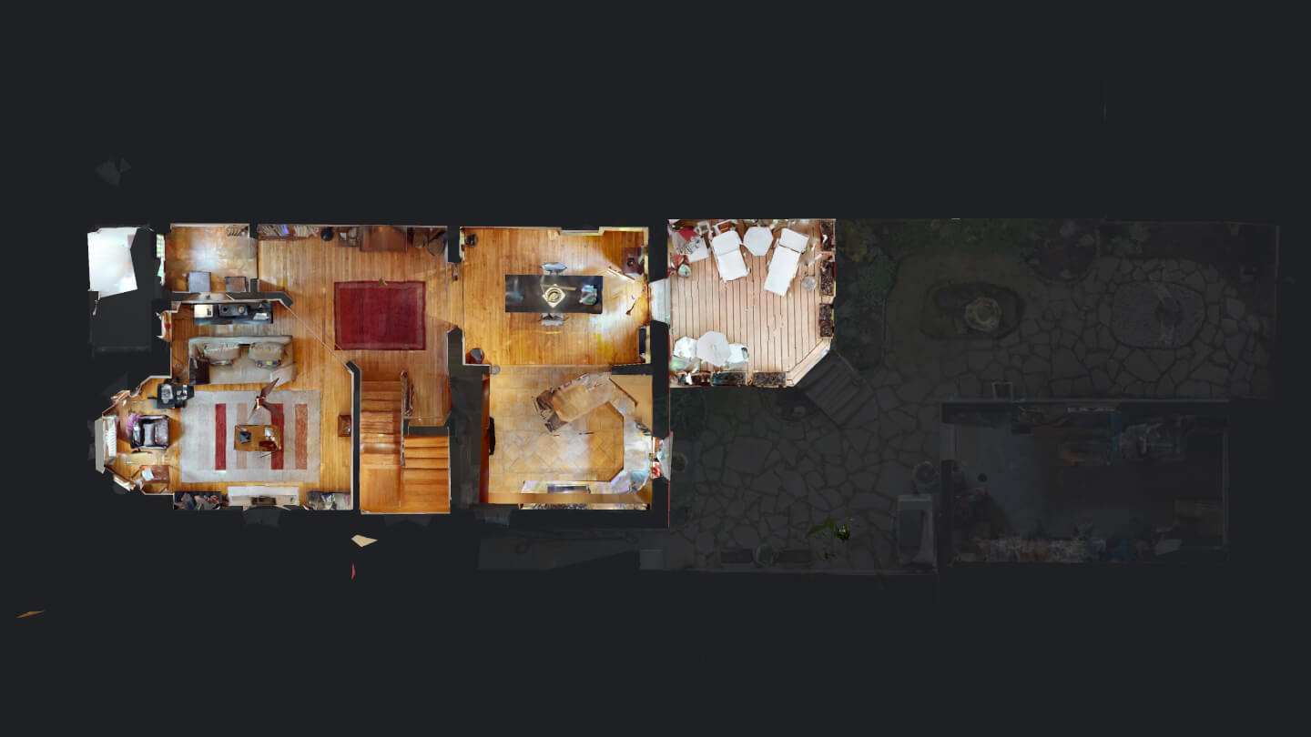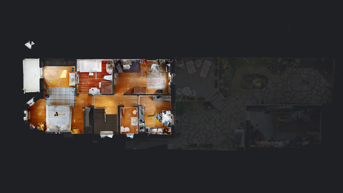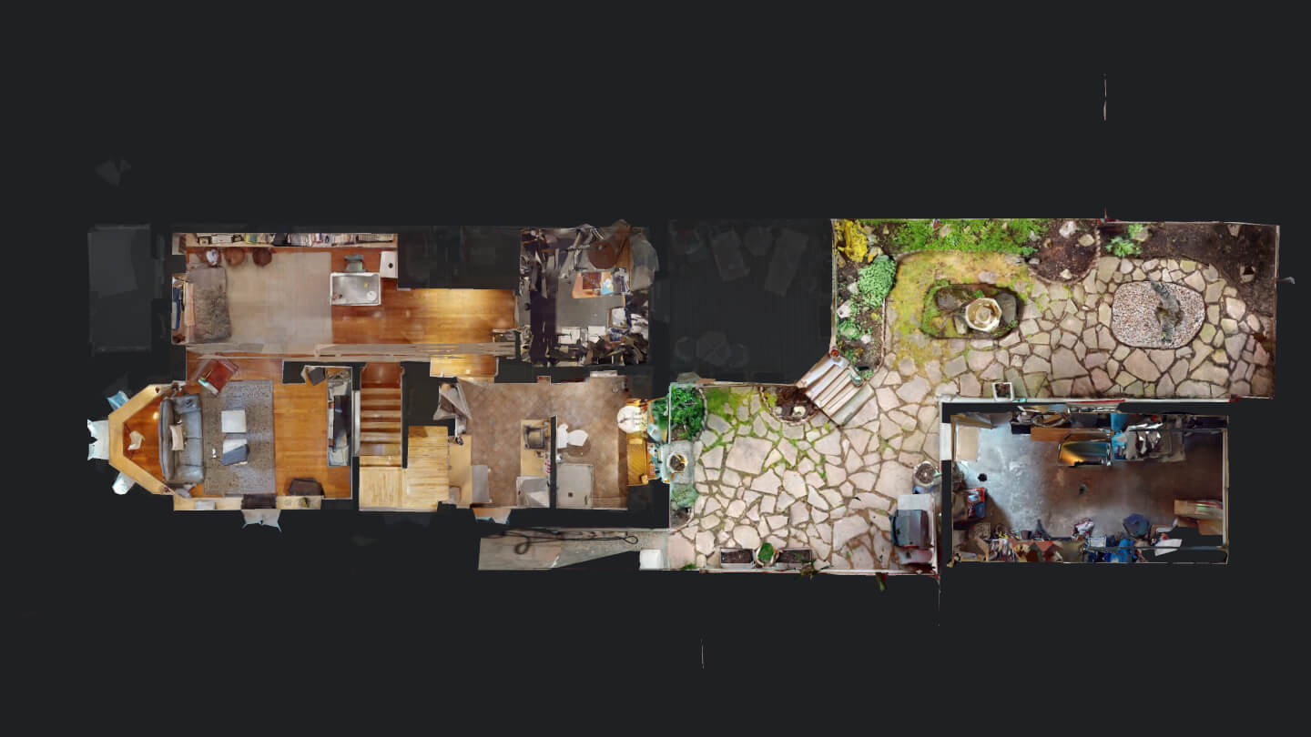Online Visit

























































































This elegant home with meticulous renovations has a beautiful view on Girouard Park. Bright and with three bedrooms, this cottage shows comfort in all living spaces. With a great Ensuite and 1½ bathrooms, it also offers a family room, a home cinema room, a very private garden and a garage. Schools, public transportation, amenities…all so close!
Details
164.40 sq. m. (1769 sq. ft.) of GROSS living space + 82.20 sq. m. (884.5 sq. ft.) for the basement
*Based on the City of Montreal evaluation role
Technical aspects:
Hardwood floors and woodwork /French doors on the ground floor
New oak floors on 2nd floor and basement
Beautiful original and impeccable moldings
Roof tar & gravel, 1999
Aluminium Thermos exterior guillotine and interior wood windows
100% copper plumbing
New drains 2001-2002
Backup valve
Electricity breakers 200 amps
100% new wiring
Electric / hot water heating Convectair in basement
Electric hot water tank
A/C wall unit Thermo pump
Central vacuum
H.Q. (2020) = $1,288
Gas / hot water heating, furnace 2004
Energir (2020) = $1,218
Foundation replaced in 2001-2002, membrane and French drain by the current owner
Brickwork 1999
Garage access via the garden and very accessible by the alley
Front balcony – nice rear terrace
1st floor, hardwood floor
Ceiling height 8’-11’’
Large cross entrance hall
Elegant living room with a bay window and original decorative fireplace
The dining room, open entirely to the kitchen, crowned with a plate rail as well a glass door leading to the terrace
Recent functional kitchen, birch cupboards, granite tiles countertop, ceramic floor
Terrace with a private garden and access to the garage
2nd floor: New hardwood floor
Ceiling height 8’-0’’
Landing with A/C Thermo wall unit
Powder room
3 bedrooms
• Master bedroom with its superb Ensuite bathroom with a skylight, therapeutic bathtub, glass shower, all on exotic wood floor
• 2 double cupboards
• It was enlarged to the house’s full width + a front balcony with a magnificent view on Girouard Park
Finished basement, New hardwood floor
Ceiling height 7’-0’’
Family room
Home cinema room totally soundproofed
Bathroom with a large glass shower
Powder room
Laundry room and storage
Unfinished basement, cement floor (mechanical room and storage)
Certificate of location 2019
Reciprocal servitudes of right of view #647 347 and # 3 700 800
Inclusions: Ceiling fixtures, curtains, stores, all kitchen appliances, all in as-is condition
Exclusions: Dining room ceiling fixture, washer, dryer
Following Premier Legault’s COVID directives, potential buyers and their broker must sign a COVID form. Before any physical visit is to be granted, they must also attest to the following below.
Duration of visits is 15 minutes maximum
1- A virtual tour & photos on the MLS & broker's Web site prior to the visit
2- Be satisfied with the location, by an outside drive by where the property is located
3- Verify that the living area is suitable for the client's needs
4- Ensure that your client holds a mortgage approval +/- synonym of the requested price (sellers may insist on having a copy)
5- Electronically signed COVID-19 form from the visitor & 1 accompanying broker
6- Wearing of masks and disinfectant on hands prior to entering the house in front of the listing broker) is obligatory
7- No children of ANY age will be allowed in.
8- No usage of the washroom; no door and/or drawer to be handled by any visitors other than by the listing broker.
If no reception by EMAIL of a signed COVID-19 form PRIOR to the visit, the visit will need to be rescheduled.
***Please note the last physical visit is 18:00***
2 + ½ Bathroom(s)
Ensuite: 1
Powder room: 1
Bathroom: 1
3 Bedroom(s)
Master bedroom with its superb Ensuite bathroom skylight, therapeutic bathtub, glass shower, on exotic wood floor 2 double cupboards It was enlarged to the house’s full width
1 Parking Space(s)
Interior: 1
access via the garden and very accessible by the alley
Basement
Finished basement, New hardwood floor Ceiling height 7’-0’’ Family room Home cinema room totally soundproofed Bathroom with a large glass shower Powder room Laundry room and storage
Fireplace
Living space
164 m2 / 1769 ft2 gross
+ 82.20 sq. m. (884.5 sq. ft.) for the basement *Based on the City of Montreal evaluation role
Lot size
209 m2 / 2249 ft2 net
Expenses
Gaz: 1218 $
Electricity: 1288 $
Municipal Tax: 6 866 $
School tax: 890 $
Municipal assesment
Year: 2021
Lot value: 232 000 $
Building value: 682 000 $
This is not an offer or promise to sell that could bind the seller to the buyer, but an invitation to submit promises to purchase.
 5 286 819
5 286 819
