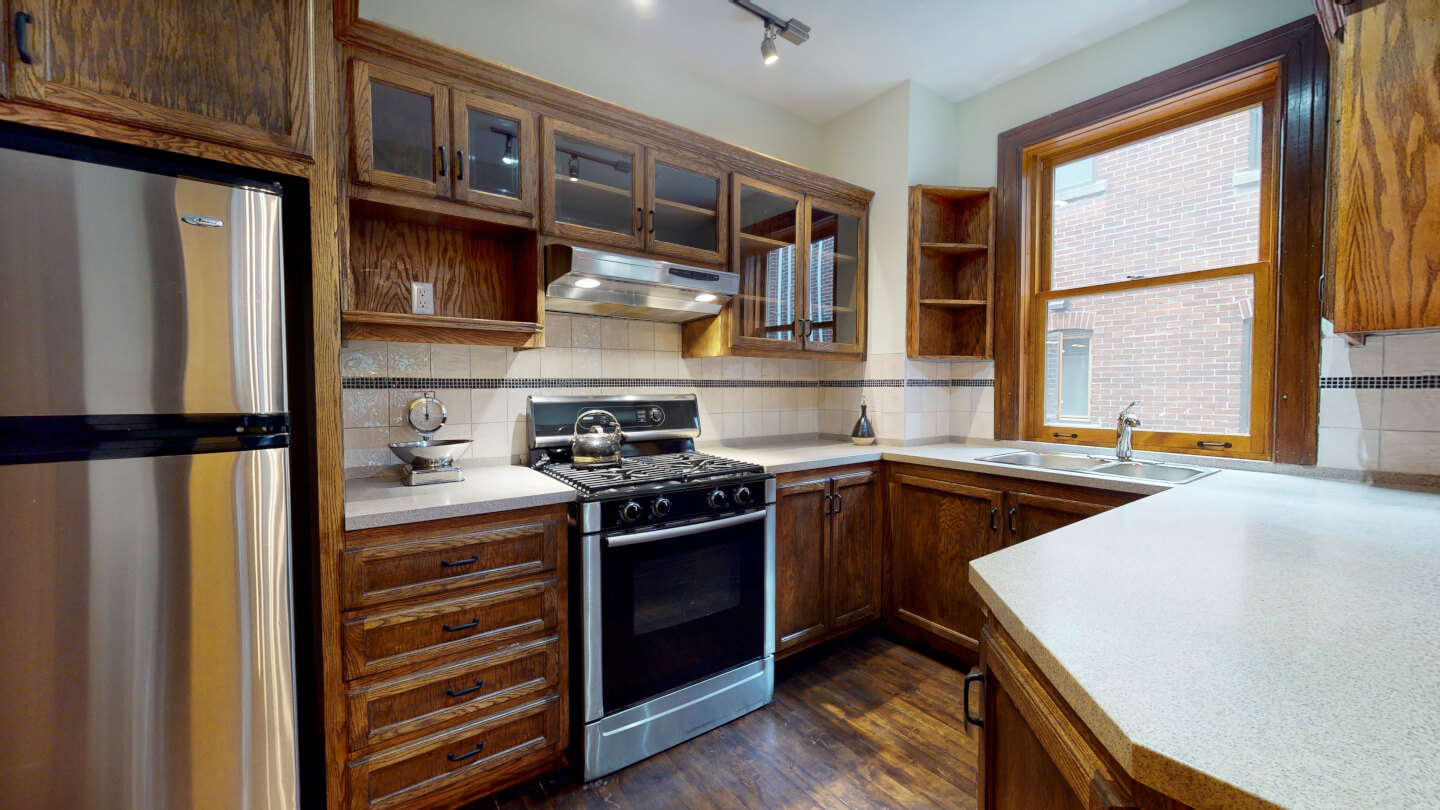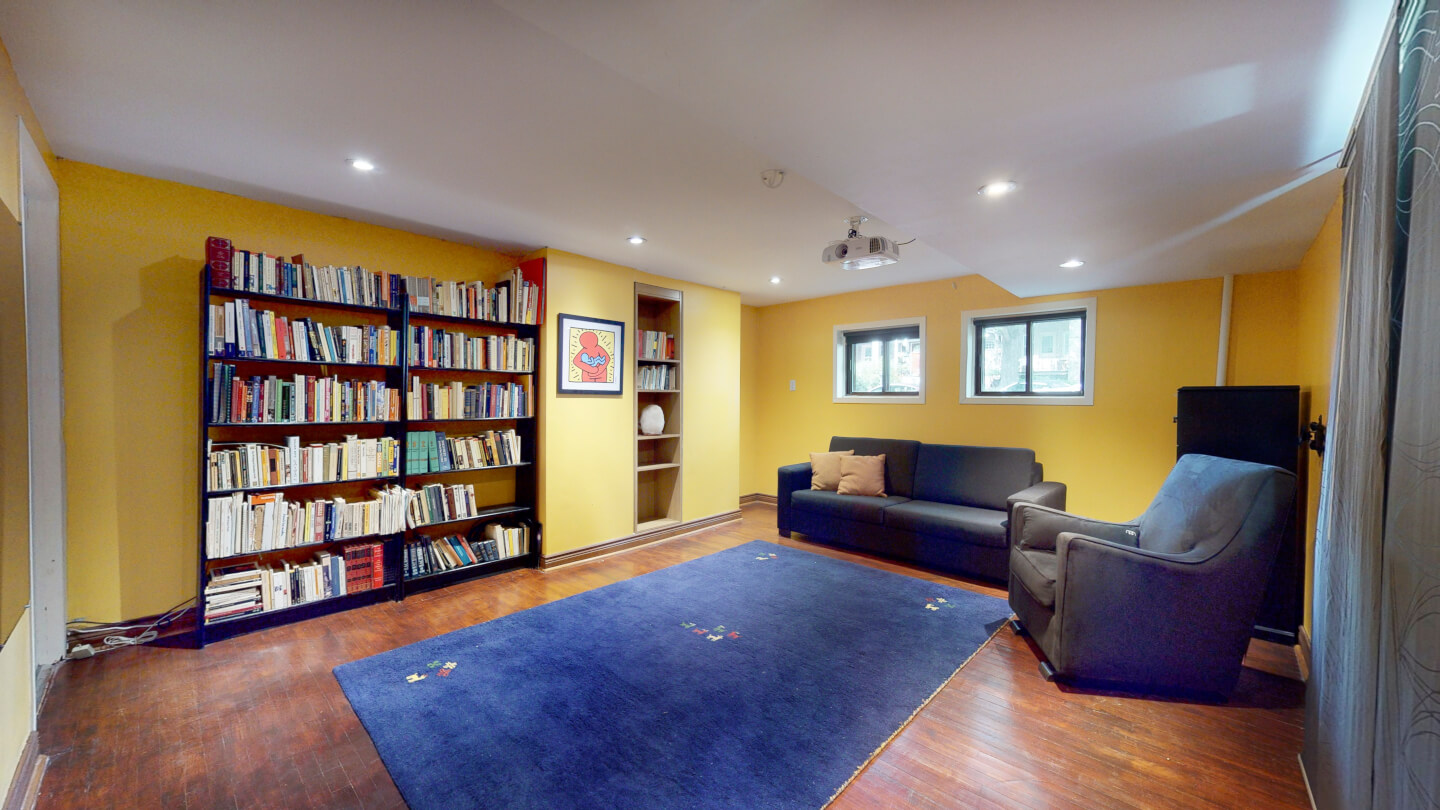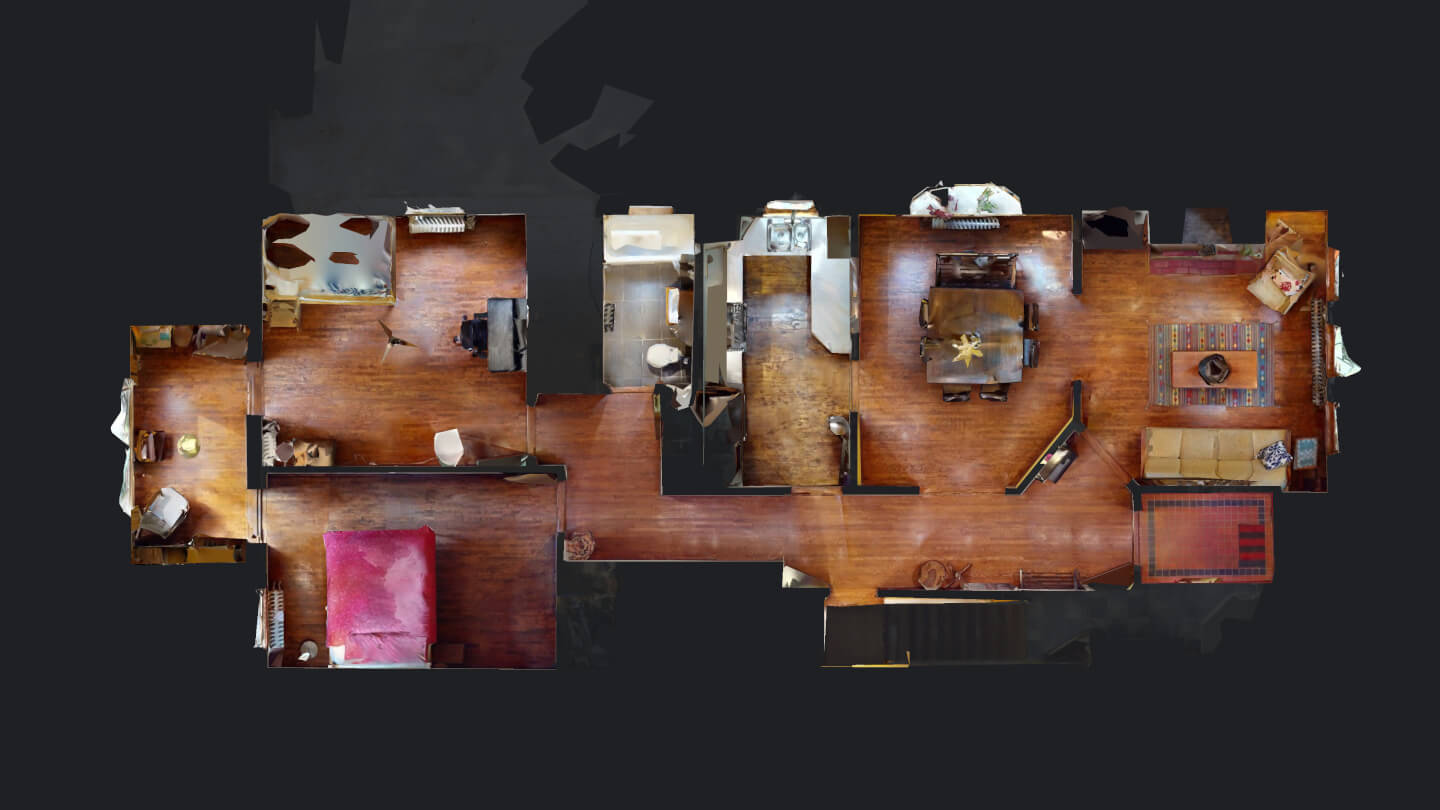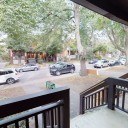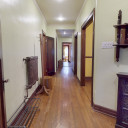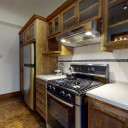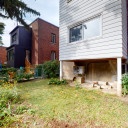Online Visit




































































Lovely lower condo with a finished basement in the Monkland Village with a garage. This 2-bedroom unit offers a beautiful space in the living room (with 3 large windows of 2018 lead), open to the dining room and partially open to the classic kitchen. 2 recent bathrooms. Very well-maintained property. Live in the heart of Monkland Village, 5 min. from the metro & shopping.
Details
112.30 m2 (1208 sq f) of NET living space + 33.9 m2 (364 sq f NET) for the basement
+ 20m2 (215.20 NET for the garage
*Based on the certificate of location
Technical aspects:
Hardwood floors and Mahogany woodwork
Roof: elastomeric membrane 2020 – 10-year warranty
Façade Thermos Aluminium & wood interior guillotine windows 2018
Thermos casement & sliding windows
Plumbing mostly copper
Electricity breakers
Central AC Electric +/- 2011 by the previous owner
H.Q. (2020) = $700
Gas hot water heating, individual furnace
Gas hot water tank, +/- 2011 by the previous owner
Energir: (2021) $1777
1 parking space east side in the garage
Interior access to the garage + Automatic door
Back & front shared garden
1st floor: hardwood floor and Mahogany woodwork
Large vestibule and pretty entrance hall
Living room (fireplace 1931) open to the dining room
Dining room, with bay windows and partially open to the pretty kitchen
Classic and elegant oak kitchen, corian countertop and wood floor
Cozy master bathroom
2 Bedrooms
Adjacent 3 season solarium communicating with the 2 bedrooms * perfect den / office
Finished basement, with hardwood and ceramic floors
Family room and laundry
Nice bathroom
Mechanical room and storage
Interior access to the garage parking space
The declaration of co-property mentions the right to build and develop two terraces on the backyard for the first and second floor, approximately fifteen feet (15 ') long, subject to obtaining two (2) permits for the two terraces, the right to build skylights for the second (2nd) floor and the right to install patio doors to have access to said terraces.
The unit's share is 49.1%.
50% / 50% for votes and expenses
Building insurance: $ 2371.84 x 49.1% = $ 1164.57
Certificate of location 2007, new to follow
Registration of the syndicate at the Registraire des entreprises
Reserve fund N/A
Minutes of the meetings N/A
Financial statements N/A
NO Condo fees
All fireplaces need to be verified by the buyer and are sold without any warranty with respect to their compliance with applicable regulations and insurance company requirements.
Servitudes of right of views #3 329 752, #3 251 392 and #282 629
Inclusions: Fridge, stove (1 pilot doesn`t light, lower oven element doesn`t work), dishwasher, washer, dryer, blinds in bedrooms, chandelier in dining room
***Last visit 6:00 PM Thank you***
Following Mr. Legault’s COVID directives, potential buyers and their broker must sign a COVID form before any physical visit is to be granted They must also attest to the following below.
Duration of visits maximum 15 minutes
1- A virtual tour & photos on the MLS & broker's Web site prior to the visit
2- Be satisfied with the location, by an outside drive by where the property is located
3- Verify that the living area is suitable for the client's needs
4- Ensure that your client holds a mortgage approval +/- synonym of the requested price (seller’s may insist on having a copy)
5- Electronically signed COVID-19 form from the visitor & 1 accompanying broker
6- Wearing of masks and disinfectant on hands prior to entering the house in front of the listing broker) is obligatory
7- No children of ANY age will be allowed in.
8- No usage of the washroom; no door and/or drawer to be handled by any visitors other than by the listing broker.
If no reception by EMAIL of a signed COVID-19 PRIOR to the visit, the visit will need to be rescheduled.
***Please note the last physical visit is 18:00***
2 Bathroom(s)
Bathroom: 2
2 Bedroom(s)
1 Parking Space(s)
Interior: 1
1 parking space Est side in the garage Interior access to the garage + Automatic door
Expenses
Gaz: 1777 $
Electricity: 700 $
Municipal Tax: 3 921 $
School tax: 497 $
Municipal assesment
Year: 2018
Lot value: 126 000 $
Building value: 397 300 $
This is not an offer or promise to sell that could bind the seller to the buyer, but an invitation to submit promises to purchase.
 5 284 328
5 284 328




















