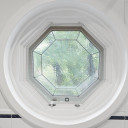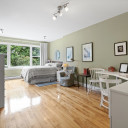Online Visit




















































































Prime location for those looking for brightness and the Monkland Village! Exceptional house, impeccably and benefiting from an addition on 3 floors bathed with natural light, and a breathtaking view of sunsets, LCC grounds and its famous country lane awaits you here.
Offering a ground floor family room and beautiful volume, panoramic windows in most of the rooms, peaceful and cozy living areas.
This home with 3+1 large bedrooms, has a beautiful kitchen, as well as a large terrace, 2 bathrooms, powder room, family room, and office. Lap pool. Indoor access to the garage, parking. West side garden with perennials. Look no further!
Details
192.20 sq. m. (2068 sq. ft) of GROSS living space
+ 96.1sq. m. (1034 sq. ft.) for the basement *INCLUDING the garage
255.90 sq. m. (2753 sq. ft.) of land
*Based on the evaluation role of the City of Montreal
Technical aspects:
Hardwood floors
Roof: elastomeric membrane 2008 – document to follow
LePage Aluminium Thermos guillotine windows, front door, interior finished in Wood, 2003-2008
Plumbing mostly copper & PEX
City main water entrance copper
Electricity breakers 200 amp
2 electrical boxes
Electric Baseboards in basement
2 AC wall unit
H.Q. (2021) = $2198
Gas hot water heating Viessmann with auto pile
Gas hot water tank, gas stove
Energir: (2021) $1888
2000 – Viessmann furnace
2000 – Kitchen and bathrooms
2001 - Garage; and laundry room; finishing cabinets, vinyl floor
2003 - LePage front windows
2003 - Front balcony IPÉE 2003
2003 - Asphalt Paved driveway
2008 - LePage back windows
2008 - Swimming pool (SPA / lap pool)
2008 - 2AC wall units
2008 - Back fence, Uni stone pavement, Back terrace
2008 - Extension by Architects Archambault Cartier on 3 floors 2008 with a 2nd electrical panel
2008 - All the roofs, membrane elastomer Soprema
2010 - Awning
2014 - Garage door, vinyl floor
2014 - Gas hot water tank
2019 – Quartz counter kitchen
1st floor: hardwood floor
Ceiling height 8’
Spacious Entrance Hall with a 2000 powder room and entrance closet
Living room - open to dining room with pocket French doors (original fireplace can be converter to gas)
Dining room, with stunning view of LCC grounds, your terrace & garden * presently use as an office
Large open concept Kitchen with the extension family room, drench of daylights,
Kitchen, lacquer cupboards, Quartz countertop, breakfast counter for 2
Ground floor family room all windowed
Access to large terrace 15.8 x 14 (awning) garden and country alley
2nd floor: hardwood floor
Ceiling height 8’
Landing with skylight & AC wall unit
Main Bathroom, radiant floor
3 large Bedrooms
- Master bedroom has 2 closets which 2 are double closets*
Finished basement, on carpet
Ceiling height 7’ 8’’
Alcove office with pocket French doors
Family room
4th Bedroom
Bathroom
Laundry room
Mud Room and storage
Certificate of location 2021
All fireplaces need to be verified by the buyer and are sold without any warranty with respect to their compliance with applicable regulations and insurance company requirements.
*** SOLD AS IS *** without any legal warranty of quality, at the buyer’s own risks and perils *** This clause will form an integral part of the notarized deed of sale
No Servitude
Inclusions: All kitchen appliances, washer-dryer and 2nd fridge of the garage, all curtains and blinds, all fixtures (other than those excluded), motorised awning for the rear terrace (with remote control), 2 A/C wall units with remote controls (2) and remote control (1) for electric garage door, all as is.
Exclusions: Dining room ceiling fixture, and 2 wall scones. Personal belongings of owners but some furniture is negotiable
Last visit at 5.30pm
2 + ½ Bathroom(s)
Powder room: 1
Bathroom: 2
3 Bedroom(s)
+ 4th Bedroom in basement * ATTENTION all are extra spacious with panoramic windows
2 Parking Space(s)
Interior: 1
Exterior: 1
Basement
Finished basement, on carpet Ceiling height 7’ 8’’ Alcove office with pocket French doors Family room 4th Bedroom Bathroom 2000 Laundry room Mud Room and storage
Fireplace
Living space
192 m2 / 2068 ft2 gross
+ 96.1sq. m. (1034 sq. ft.) for the basement *INCLUDING the garage *Based on the evaluation role of the City of Montreal
Lot size
255 m2 / 2754 ft2 net
Expenses
Municipal Tax: 7 658 $
School tax: 991 $
Municipal assesment
Year: 2022
Lot value: 267 900 $
Building value: 724 800 $
All fireplaces need to be verified by the buyer and are sold without any warranty with respect to their compliance with applicable regulations and insurance company requirements
This is not an offer or promise to sell that could bind the seller to the buyer, but an invitation to submit promises to purchase.
 5 283 780
5 283 780








































































































































































