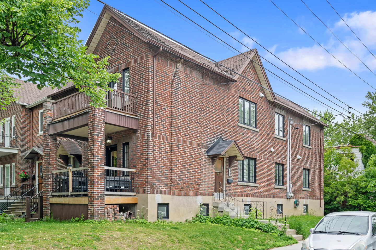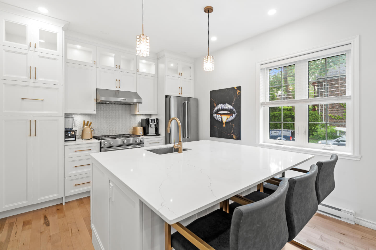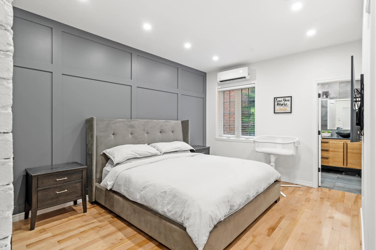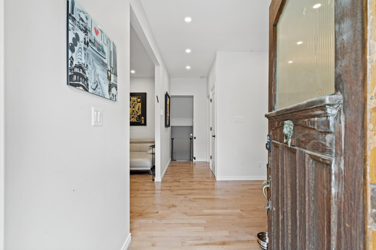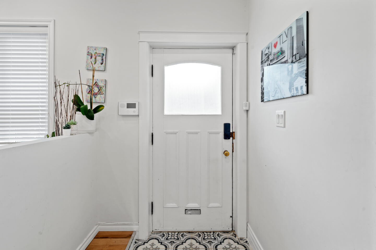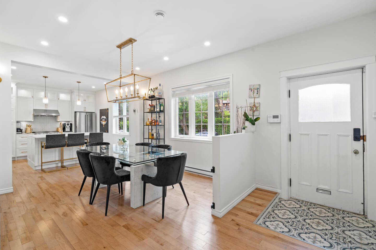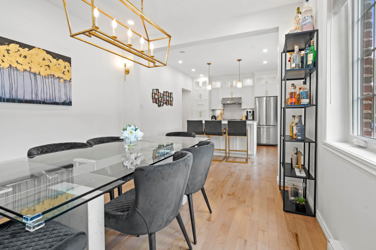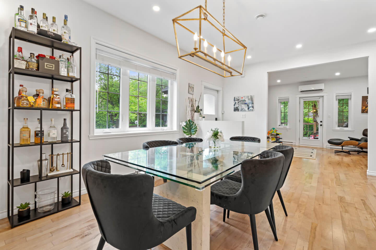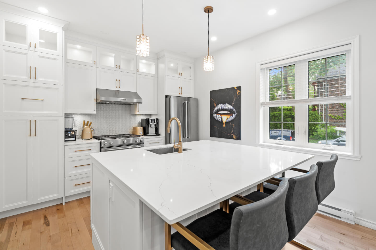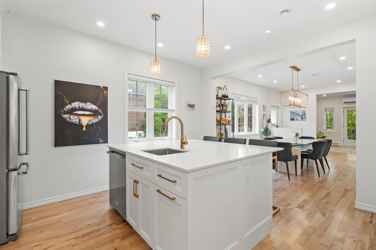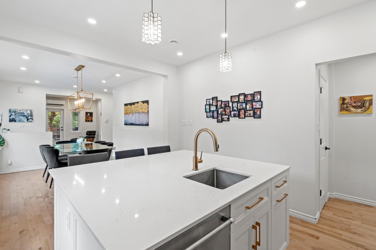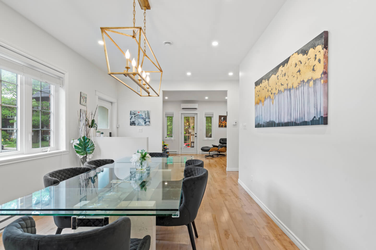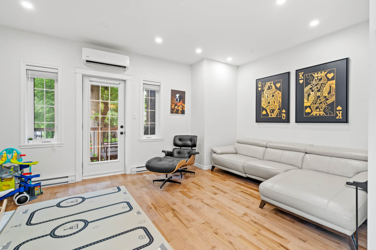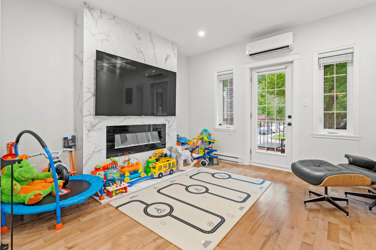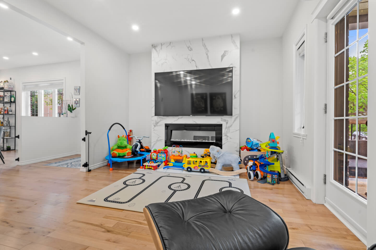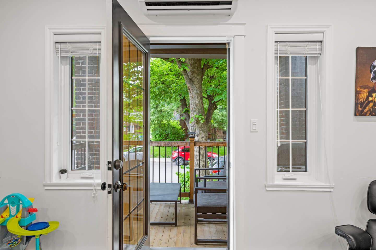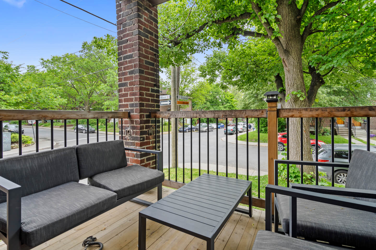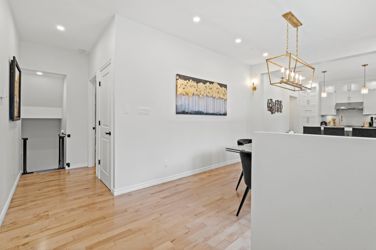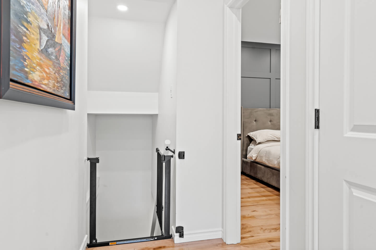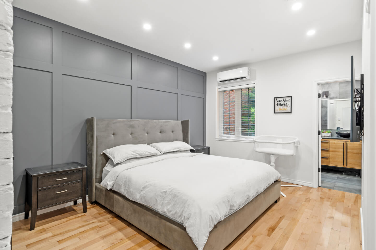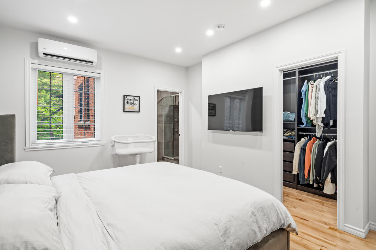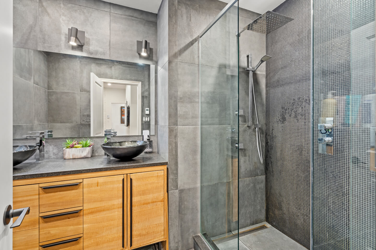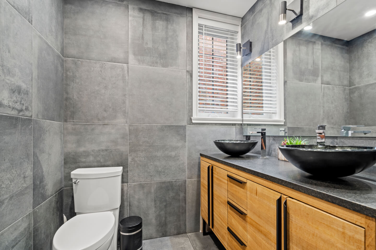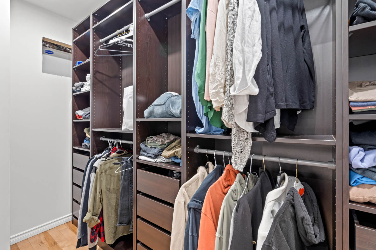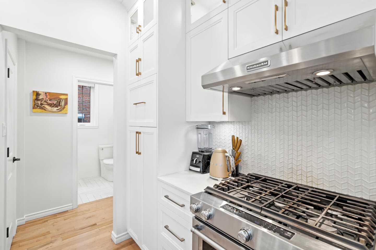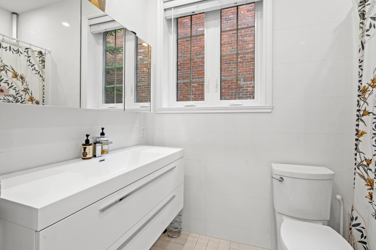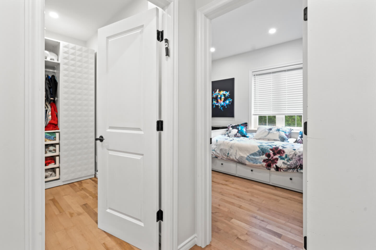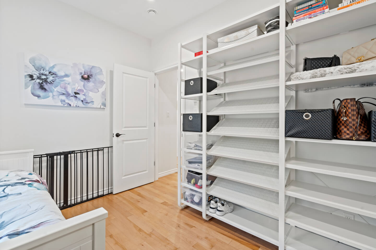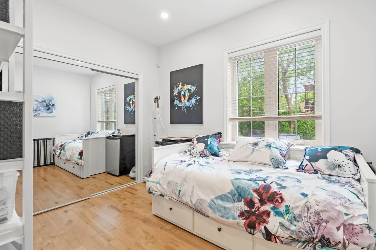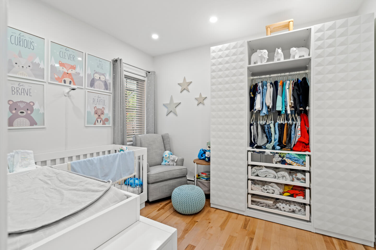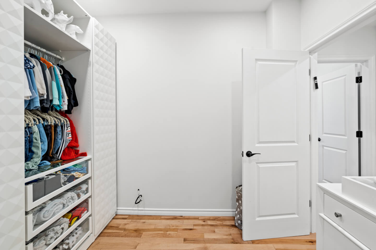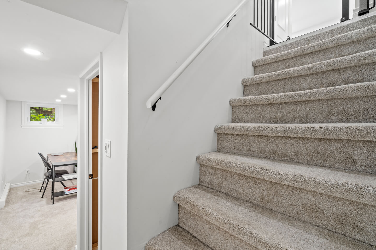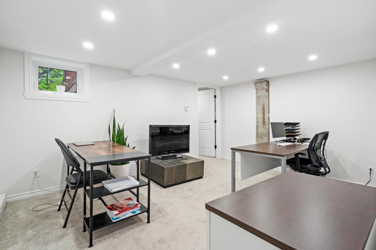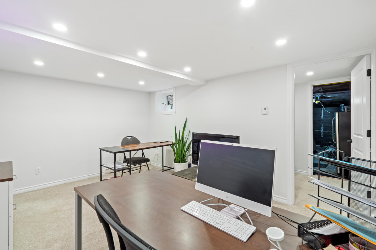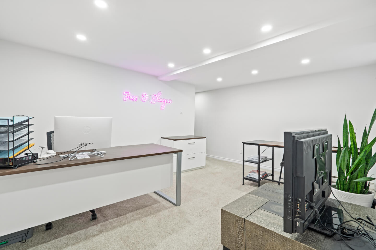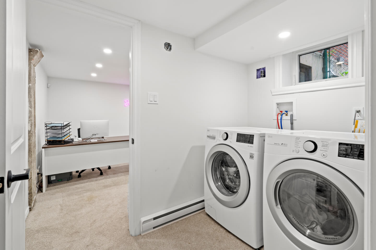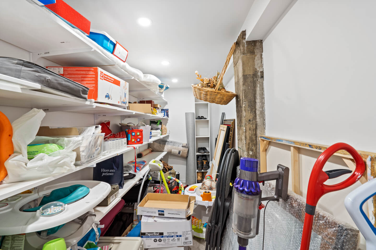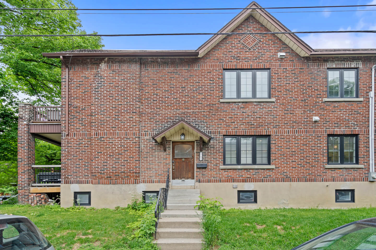Online Visit






































Superb turnkey unit in the heart of the Monkland Village that was completely renovated! Open concept & airy living areas with superb kitchen open to the dining room, a living room and a finished basement. This unit offers 3 bedrooms upstairs, including a master bedroom with a stunning ensuite bathroom and walk-in closet. Elegant brand new kitchen with quartz counter and island. Balcony on the side and garage plus parking on driveway. Basement: family room, large storage, as well as a laundry room.
Details
131 square meters of GROSS living space + basement
*Estimate based on the certificate of location.
Technical aspects:
Hardwood floors
Roof 2022 – will be completed shortly, document to come
Casement thermos windows 2018
Plumbing 2018
Electricity circuit breakers 200 amps 2018
Electric baseboard heating
Gas water heater 2011
2 x wall-mounted heat pump units
H.Q. (2021-22) = $2067
Membrane and French drain, by Akton Injection, 2017
1st floor: hardwood
Ceiling height 8’ 11’’
Entrance hall
Living room with TV wall and electric fireplace
Dining room open to the kitchen
Impeccable new kitchen with large island, quartz counter and ceramic floor
3 Bedrooms including the master bedroom with its superb ensuite and walk-in closet.
2nd Bathroom with radiant floor
Finished basement, carpet
Ceiling height 6’ 10’’
Family room
Laundry and storage
Garage (1)
Balcony
Down payment required of 20%
Financing with the National Bank
The amount of the municipal assessment is that of the building and not of the unit alone.
The share of the unit is 50.5%.
Municipal taxes: $7577 x 50.5% =$3826
School taxes: $980 x 50.5% =$495
Building insurance: $2292 x 50.5% =$1157
Certificate of location 2017
There is a right of first refusal of 10 days.
ENCROACHEMENTS
The property appears to be occupying part of the neighbouring properties to the north-east by virtue of the location of the metal fence.
Part of the roof of the neighbouring garage erected to the north-east slightly overhangs up to 0,06 meters.
Servitude of right of view # 149 593
Inclusions: Kitchenaid refrigerator, range, hood and dishwasher. Microwave. IKEA wardrobe in kids bedroom. IKEA organizers in walk-in closet. TV mounting brackets in living room and and master bedroom. Basement storage shelving.
Exclusions: Dining room chandelier. Metal shelving unit in spare bedroom. Washer and Dryer. Alarm equipment.
Municipal assessment 2023-24-25
Lot = 405700 $
Building = 812 200$
Immovable = 1 217 900$
2 Bathroom(s)
Ensuite: 1
Bathroom: 1
3 Bedroom(s)
Primary bedroom with ensuite and walk-in closet.
1 Parking Space(s)
Interior: 1
Basement
Family room, large storage, as well as a laundry room.
Fireplace
Lot size
305 m2 / 3282 ft2 net
Expenses
Gaz: 669 $
Electricity: 2067 $
Municipal Tax: 7 577 $
School tax: 980 $
Municipal assesment
Year: 2018
Lot value: 263 200 $
Building value: 719 000 $
This is not an offer or promise to sell that could bind the seller to the buyer, but an invitation to submit promises to purchase.
 5 286 693
5 286 693
