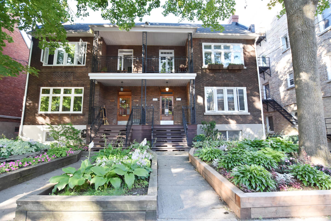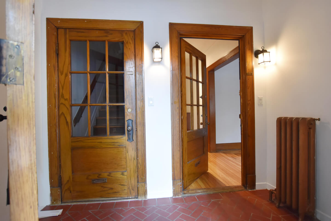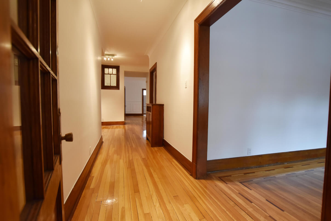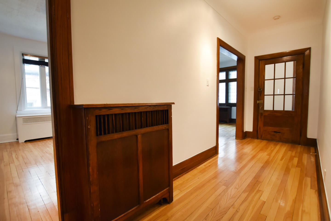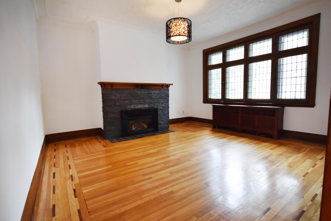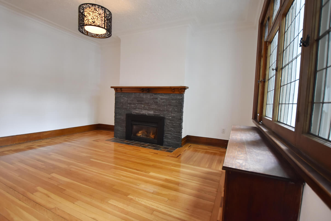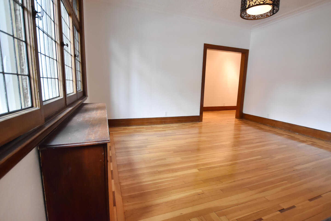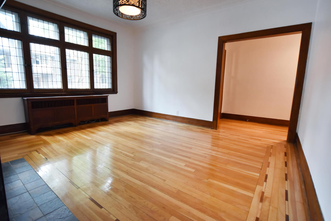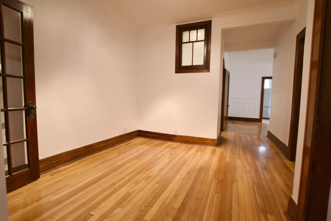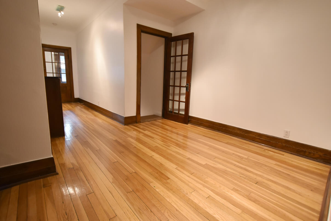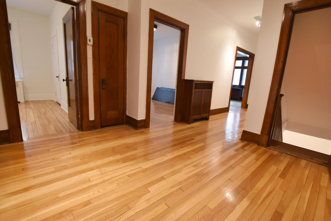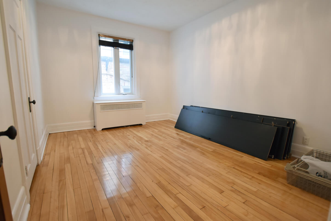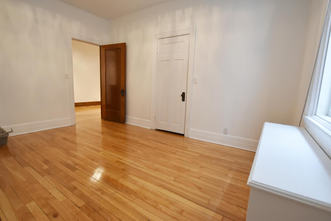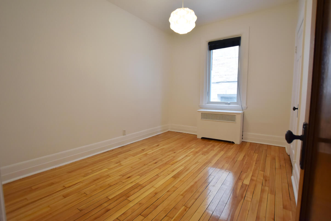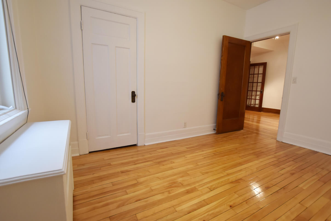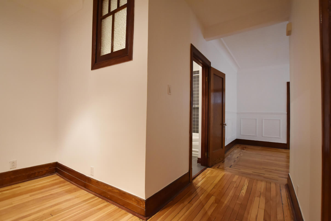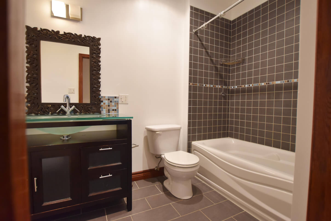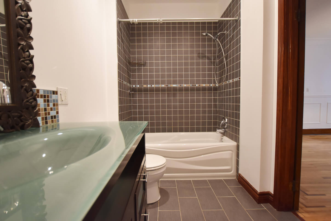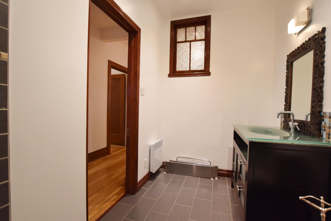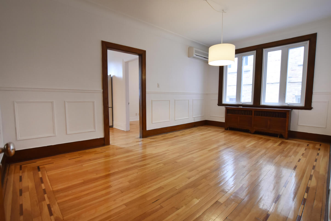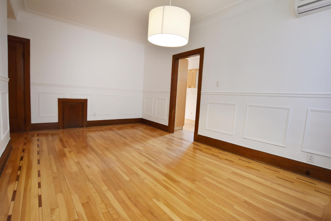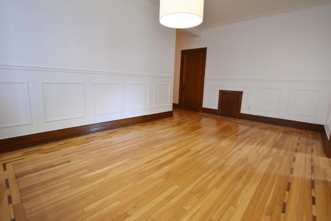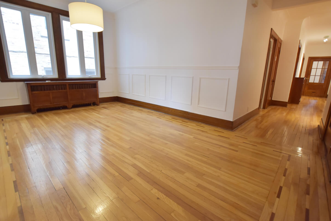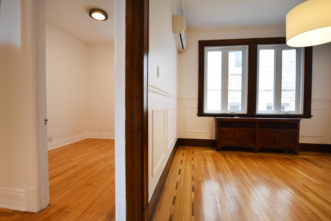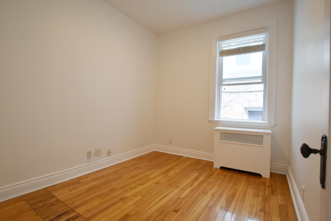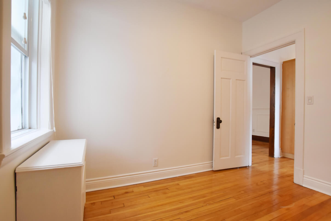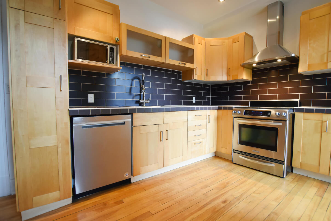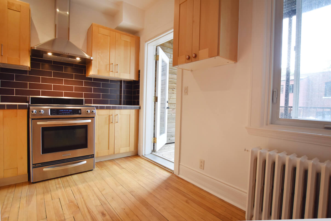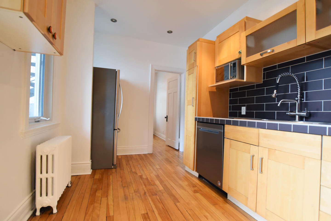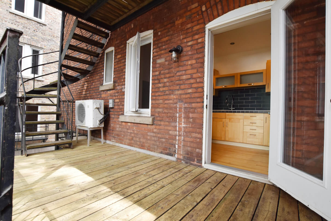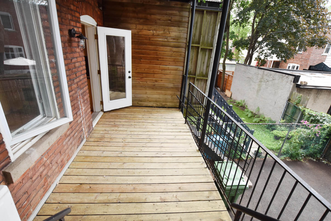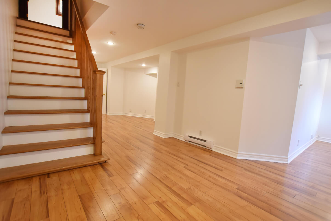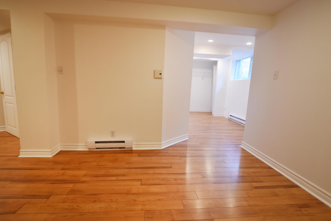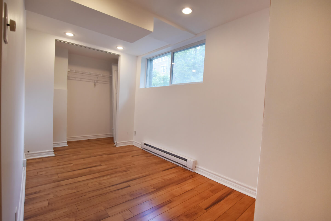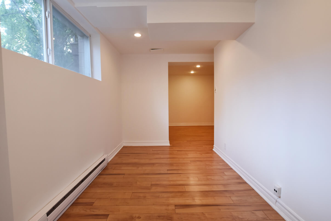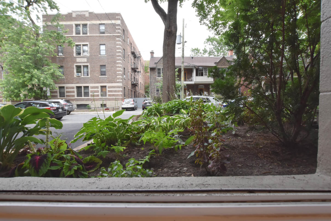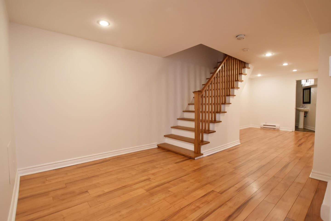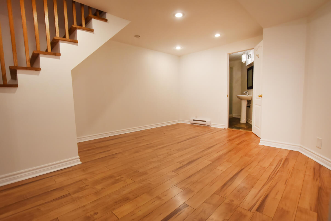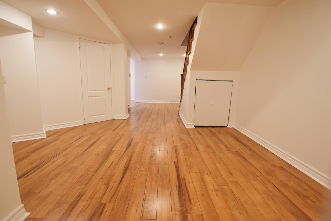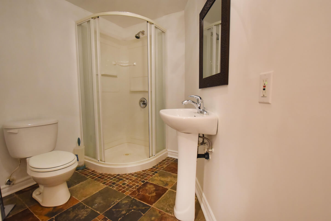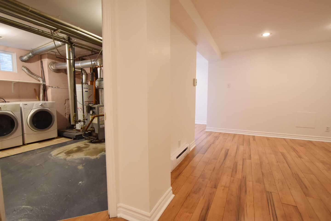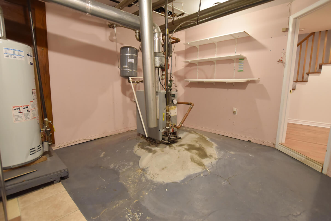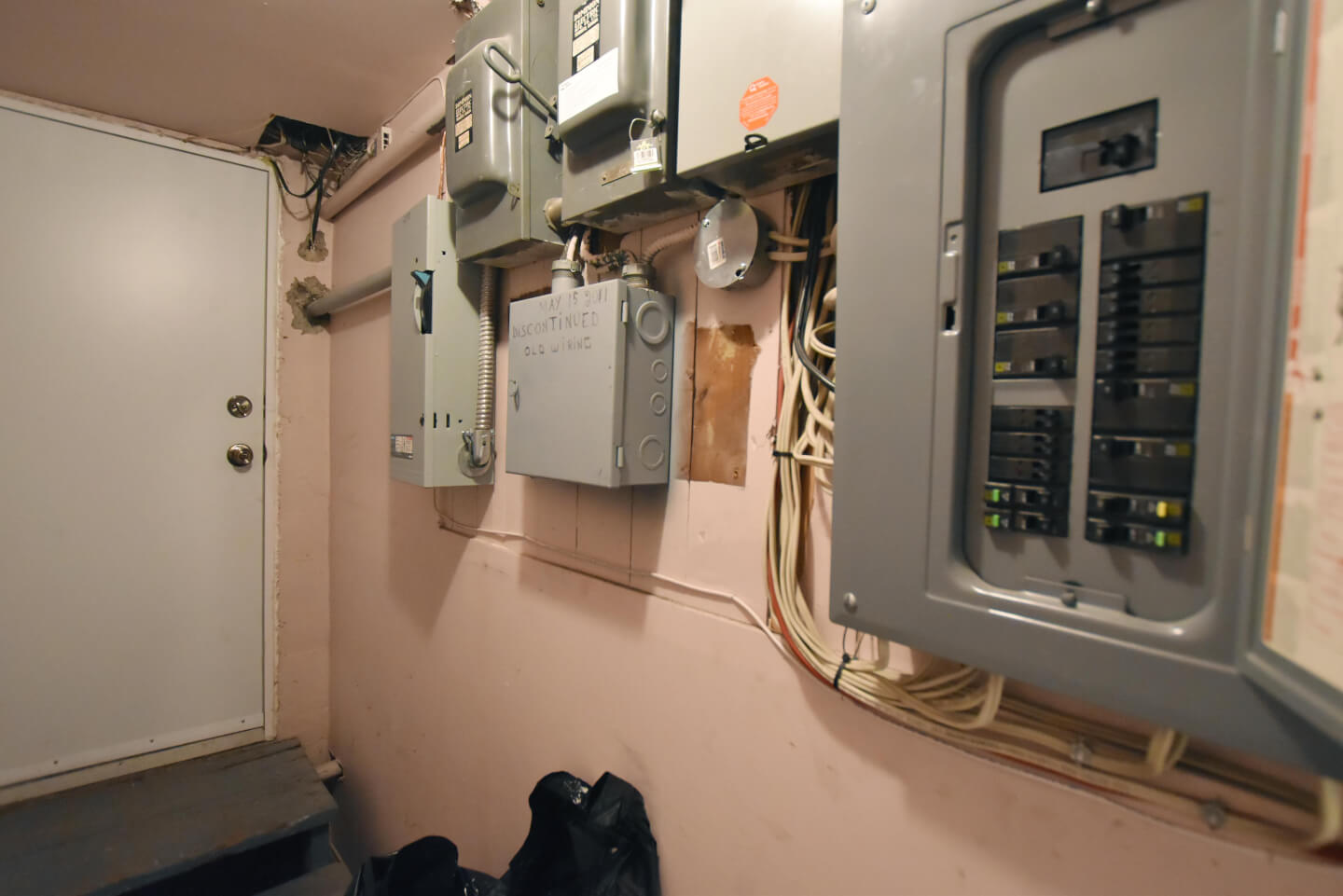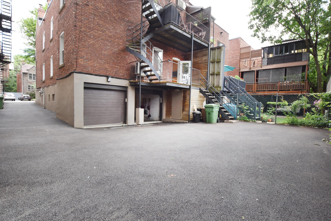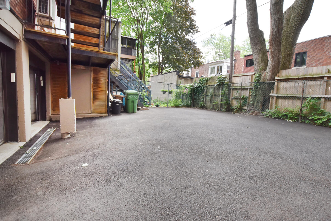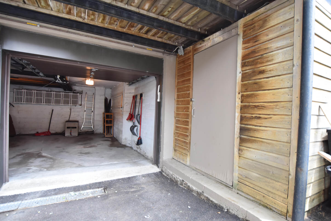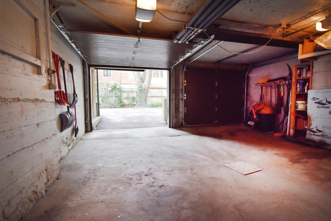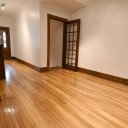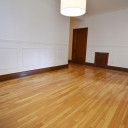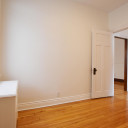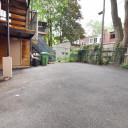Online Visit















































Monkland Village! Undivided Lower co-property on Marcil with charm and woodwork, superb oak floors with mahogany inserts. Living room with a beautiful mantle gas fireplace. Renovated kitchen/ gas cooking and bathroom, spacious dining room, 3 bedrooms, large finished basement and 2nd bathroom. Garage!
Details
109 square meters of NET living space // + 50 sq. m. in basement
*Based on the evaluation role of the City of Montreal
Ground floor; Living room 14.9 X 14 ft Oak floor Gas fireplace
Ground floor; Master bedroom 10.11 X 14 ft Wood floor Closet
Ground floor; Bedroom 9.4 X 12.7 ft Wood floor Closet
Ground floor; Alcove area 10.7 X 10.8 ft Oak floor
Ground floor; Dining room 10.9 X 17.3 ft Oak floor
Ground floor; Office 8.6 X 9.10 ft Wood floor
Ground floor; Kitchen 8.6 X 14.10 ft Wood floor Terrace door
Basement; Family room 25 X 11 ft irr Laminate floor
Basement; Garage Concrete
Technical aspects:
Oak with Mahogany insertions & Hardwood floors Beautiful woodwork
Thermos casement PVC 2004 with some beautiful leaded interior windows
Oak floors with mahogany inserts in the living room, hallway and dining room.
Beautiful typical woodwork
Roof: elastomeric membrane July 2020 and skylight (15 years warranty )
PVC Crank windows 2004 (some nice leaded interior was kept)
Plumbing 100% copper and back-up valve
Electricity Breakers -- mainly new wiring
AC wall unit 18,000 BTU+/- 2015
Alarm system
H.Q. (2019) = $934
Separate independent gas hot water furnace
Gas hot water tank, $18/month lease
Gas stove, gas fireplace
Energir: (2019) $1572
Garage exterior access only,shed, parking is in front of the garage door
1st floor: Oak with Mahogany insertions & Hardwood floors
Entrance hall
Living room gas fireplace
Alcove area /Leisure nook – office space, window from the skylight +Basement access
Large Dining room, AC wall unit
Renovated kitchen; maple cabinets, ceramic counter, access to a terrace & garage
Terrace with possibility of enlarging with common agreement with the upper
Renovated bathroom with a window from the skylight
3 Bedrooms
Laundry area, garage, terrace
Finished basement, floating floor
Family room or office space or bedroom
Bathroom
Laundry
Storage area
Certificate of location 2007
Minimum 20 % cash down
Financing with National Bank
Common share: 55%
Right of 1st refusal: 10 days
Municipal taxes: $8058 $ x 55% = $4432
School taxes: $1380 x 55% = $759
Building Insurance: $3987 x 55% = $2192
Servitude of right passage # 62 055
Inclusions: Fridge, stove, dishwasher, AC unit, washer, dryer all in as-is condition
Before any physical visit to be granted;
1- A virtual tour or photos available on the MLS and Sergegabriel.com sites must be viewed
2- Be satisfied with the location by an outside visit where the property is located
3- Verify that the living area is suitable for the client’s needs. Do they need to sell before buying?
4- Ensure that your client holds a mortgage approval +/- synonym of the requested price
5- Electronically signed COVID-19 form from the visitor & 1 accompanying broker
6- Wearing of gloves and masks is obligatory
7- No children are allowed
8- No usage of the toilet; no door and/or drawer to be handled by any visitors other than Listing Broker.
Please note the last physical visit is 18.00
2 Bathroom(s)
Bathroom: 2
3 Bedroom(s)
2 Parking Space(s)
Interior: 1
Exterior: 1
Garage exterior access only, parking is in front of the garage door
Basement
Finished basement, floating floor Family room or office space or bedroom Bathroom Laundry Storage area
Fireplace
with a beautiful mantle fireplace
Living space
109 m2 / 1173 ft2 net
+ 50 sq. m. in basement *Based on the evaluation role of the City of Montreal
Lot size
288 m2 / 3104 ft2 net
Expenses
Gaz: 1572 $
Electricity: 934 $
Municipal Tax: 4 432 $
School tax: 759 $
Municipal assesment
Year: 2020
Lot value: 320 100 $
Building value: 735 500 $
This is not an offer or promise to sell that could bind the seller to the buyer, but an invitation to submit promises to purchase.
 5 422 053
5 422 053
