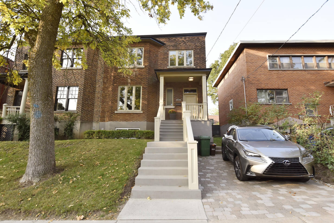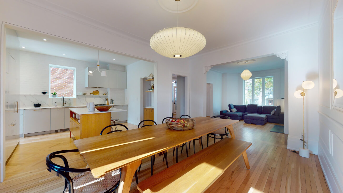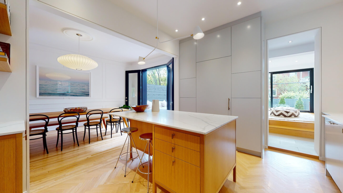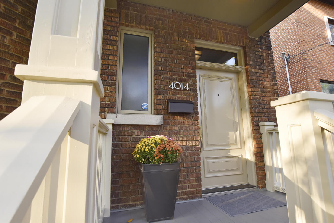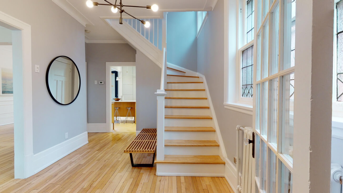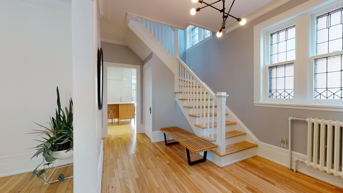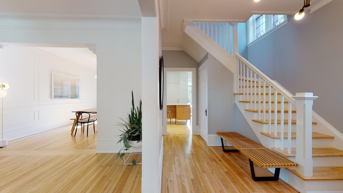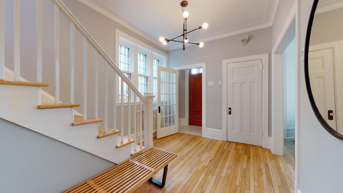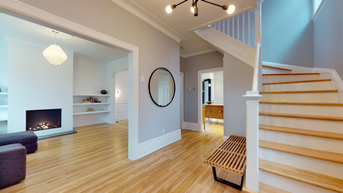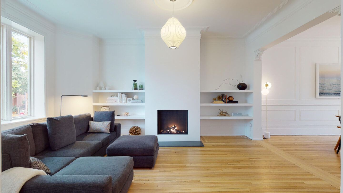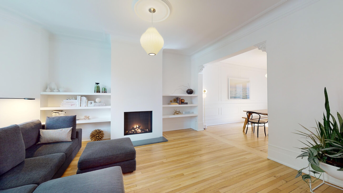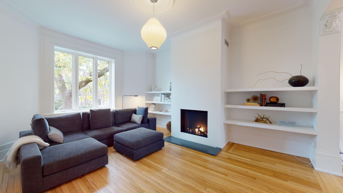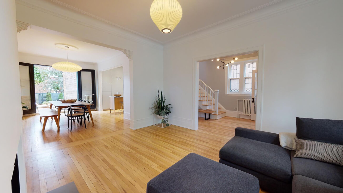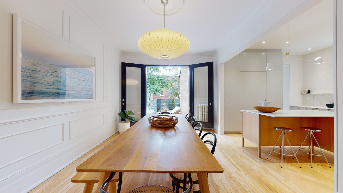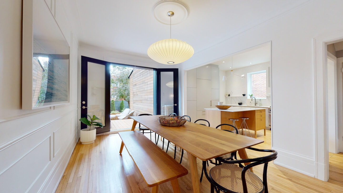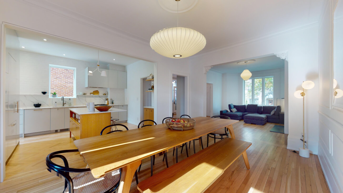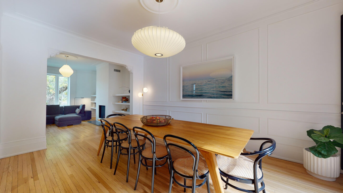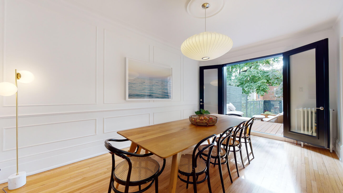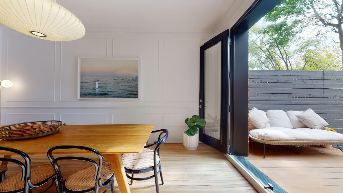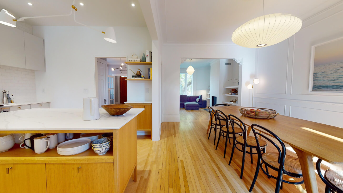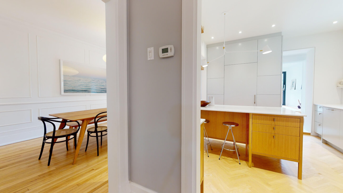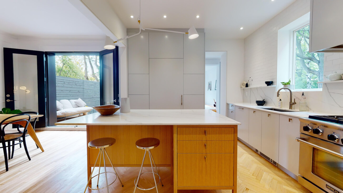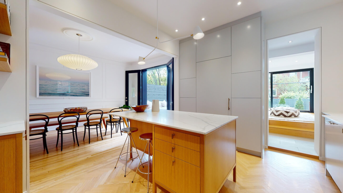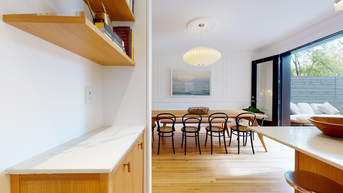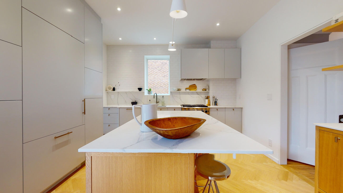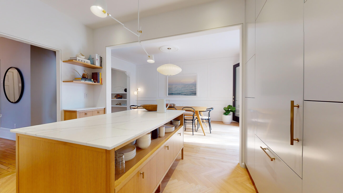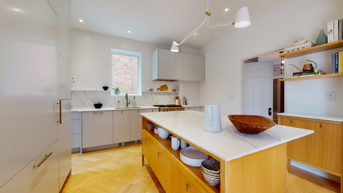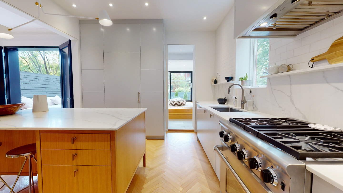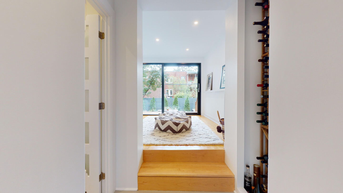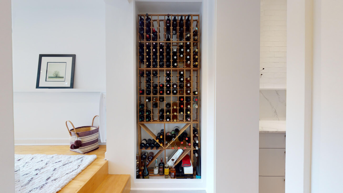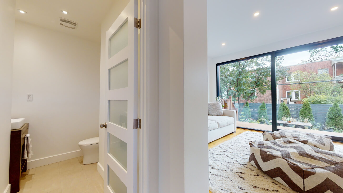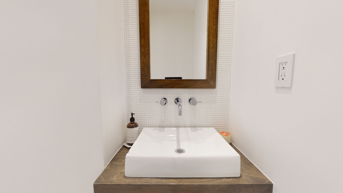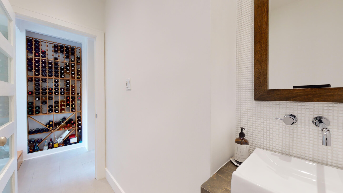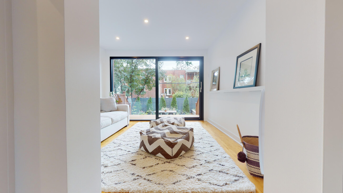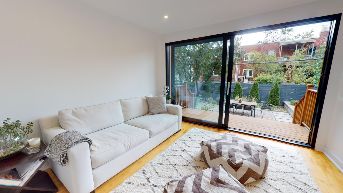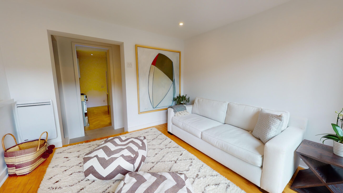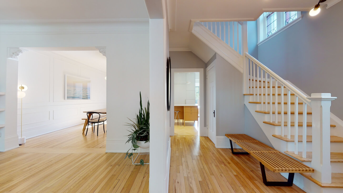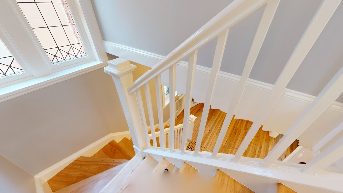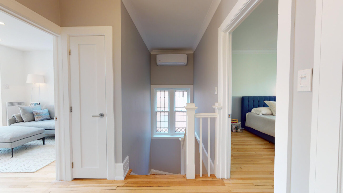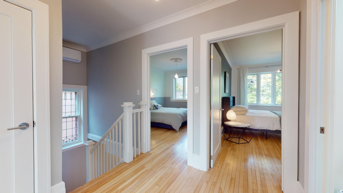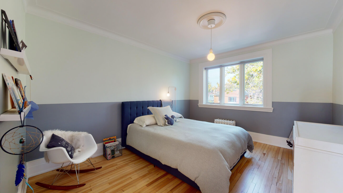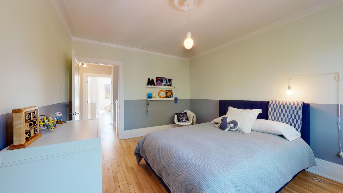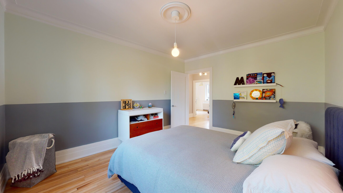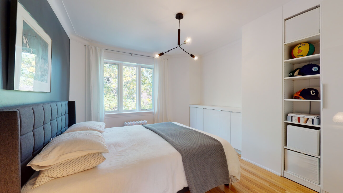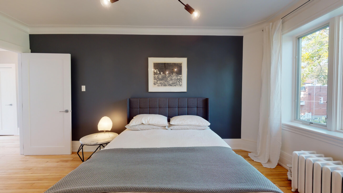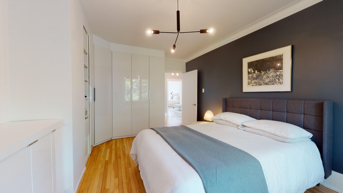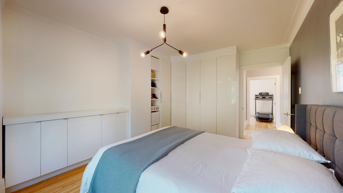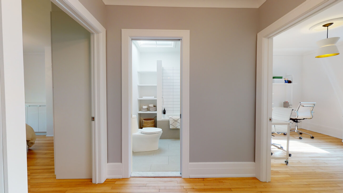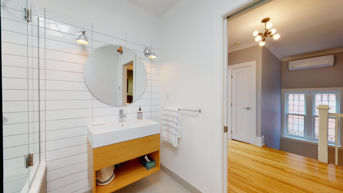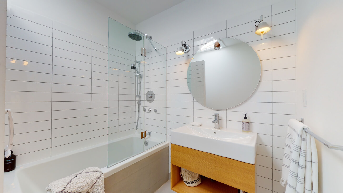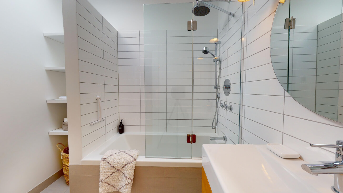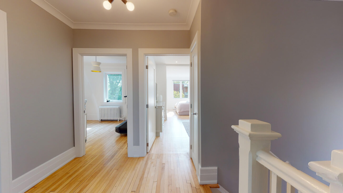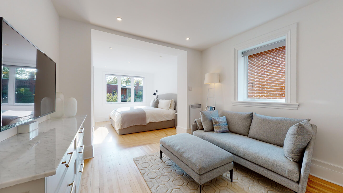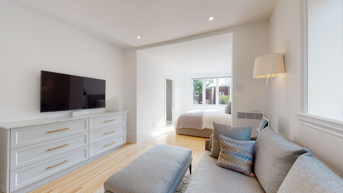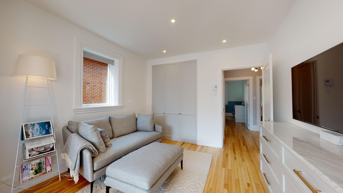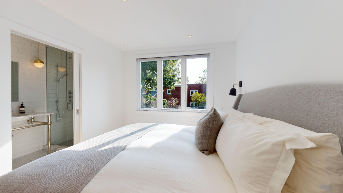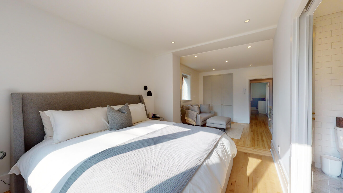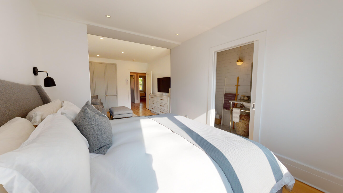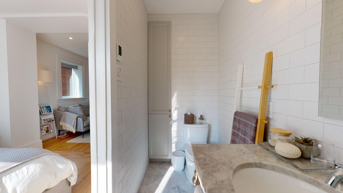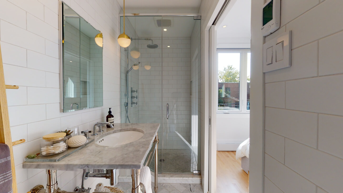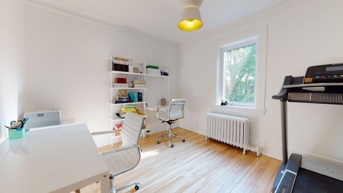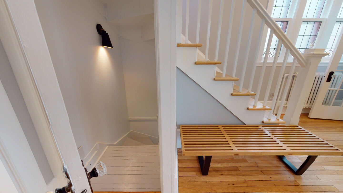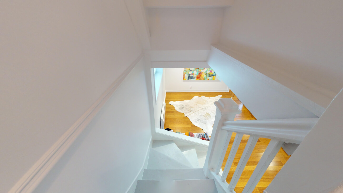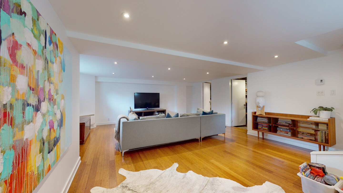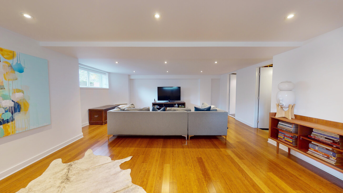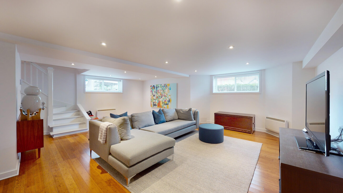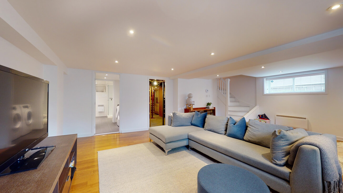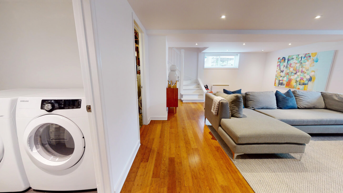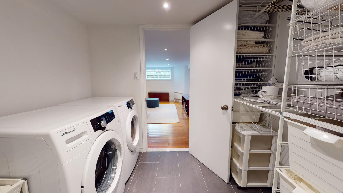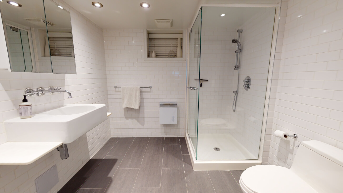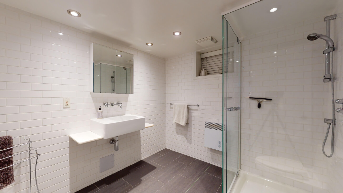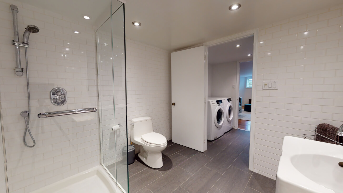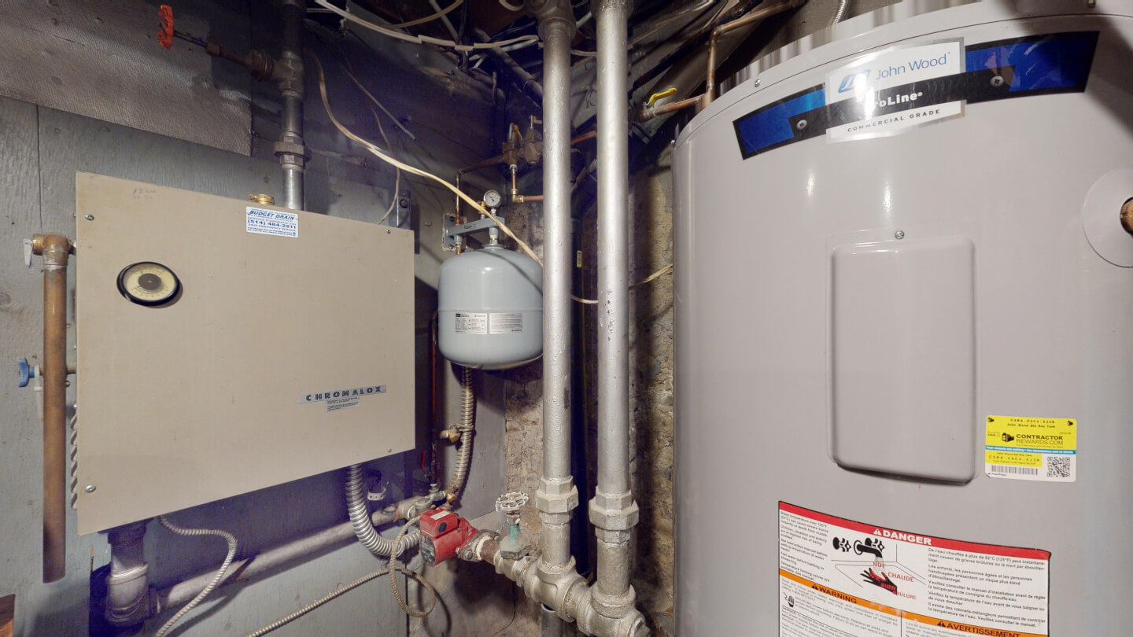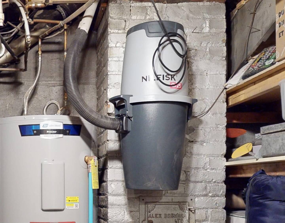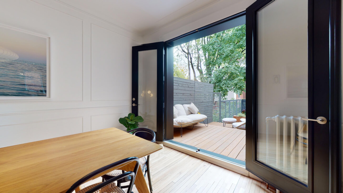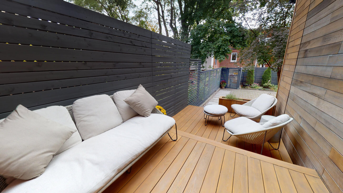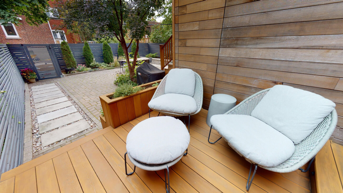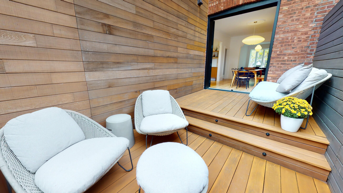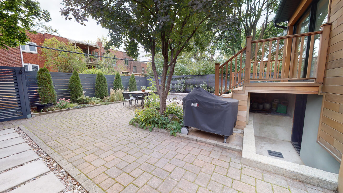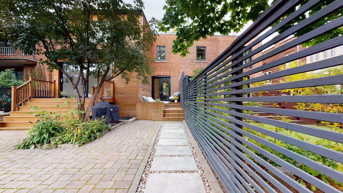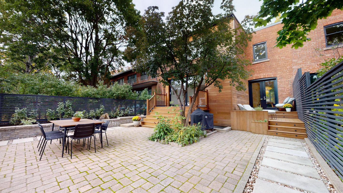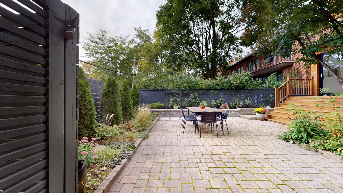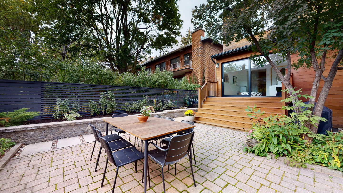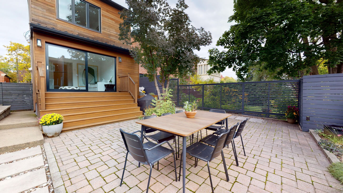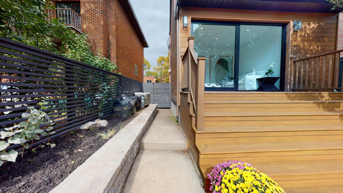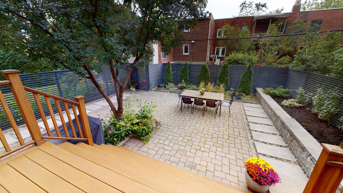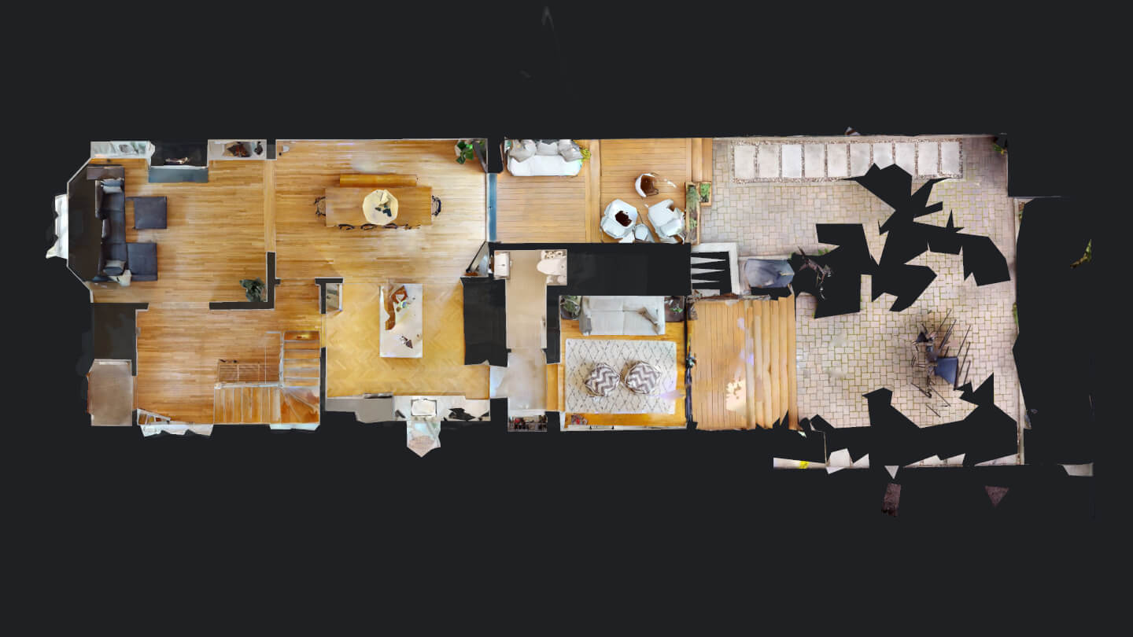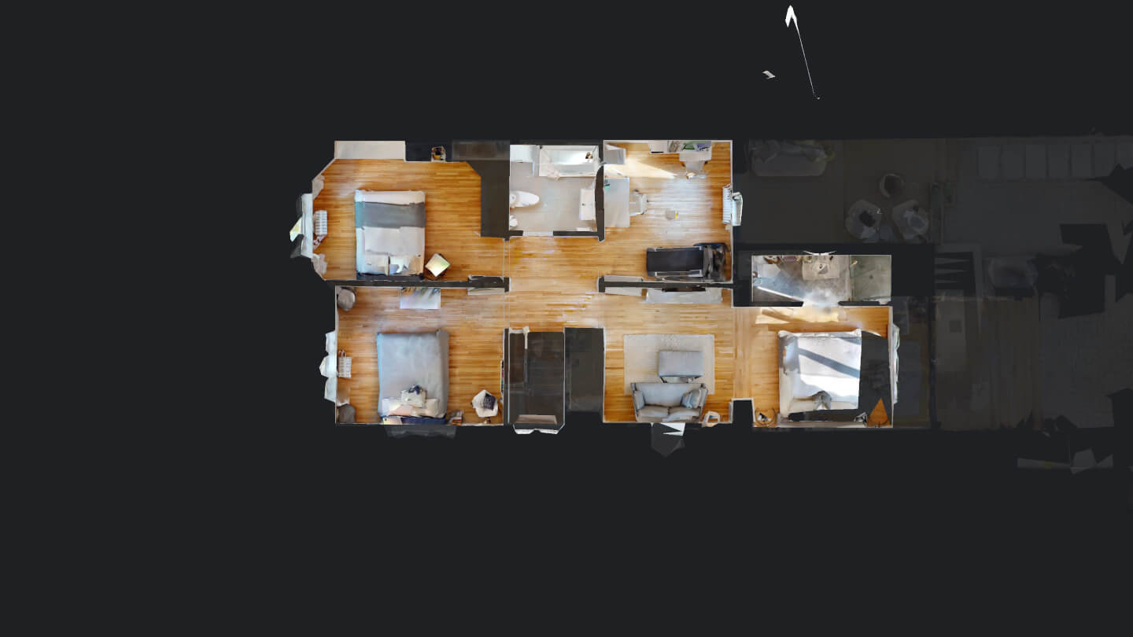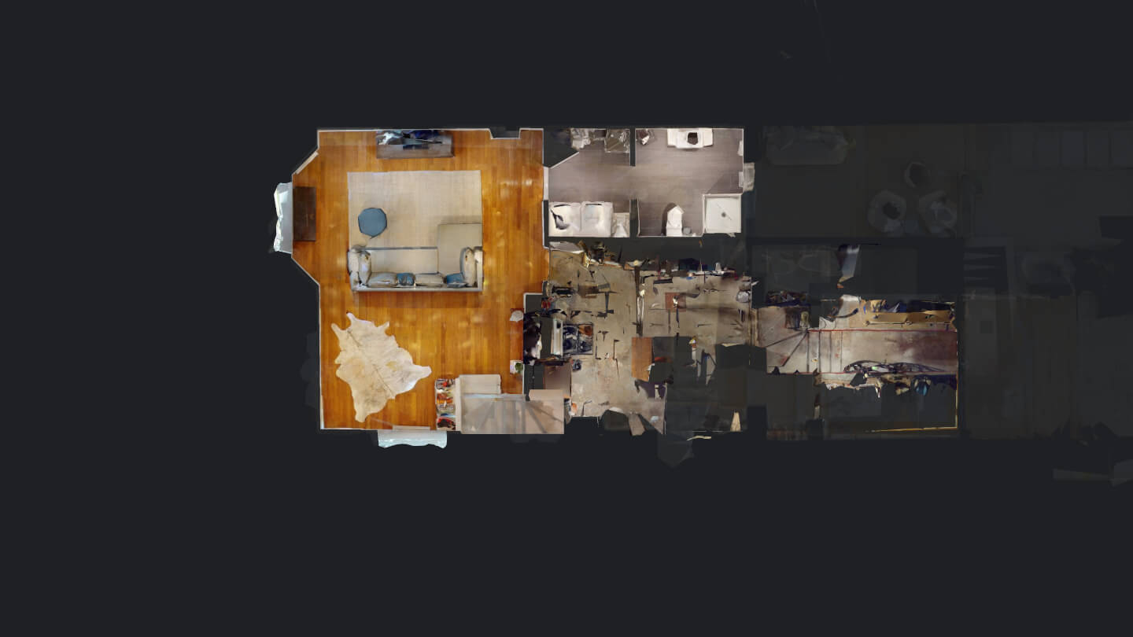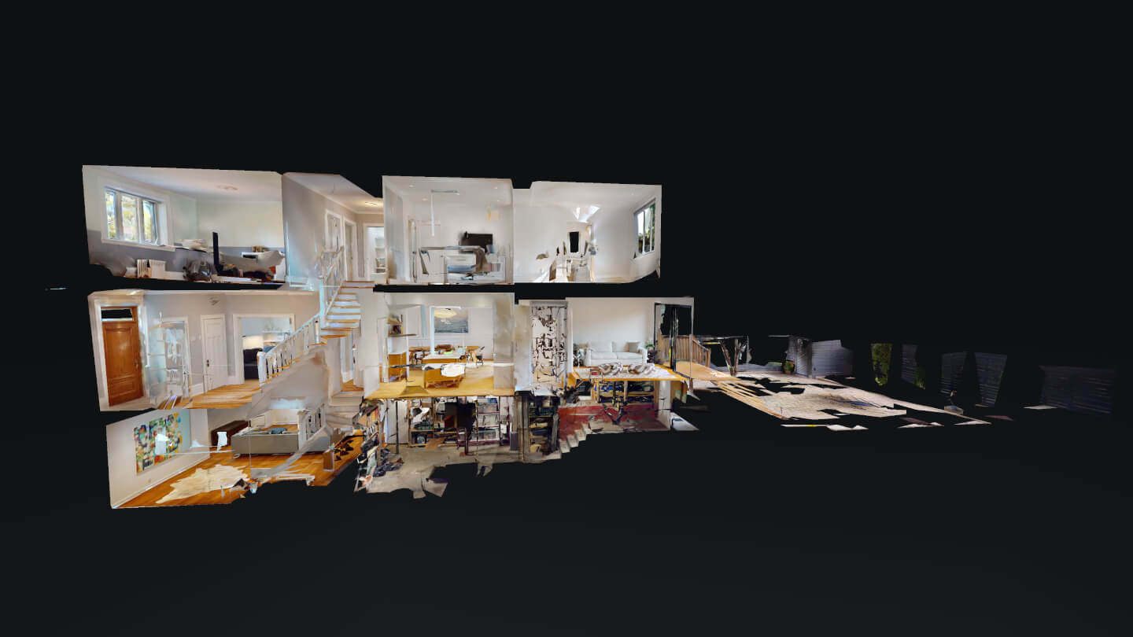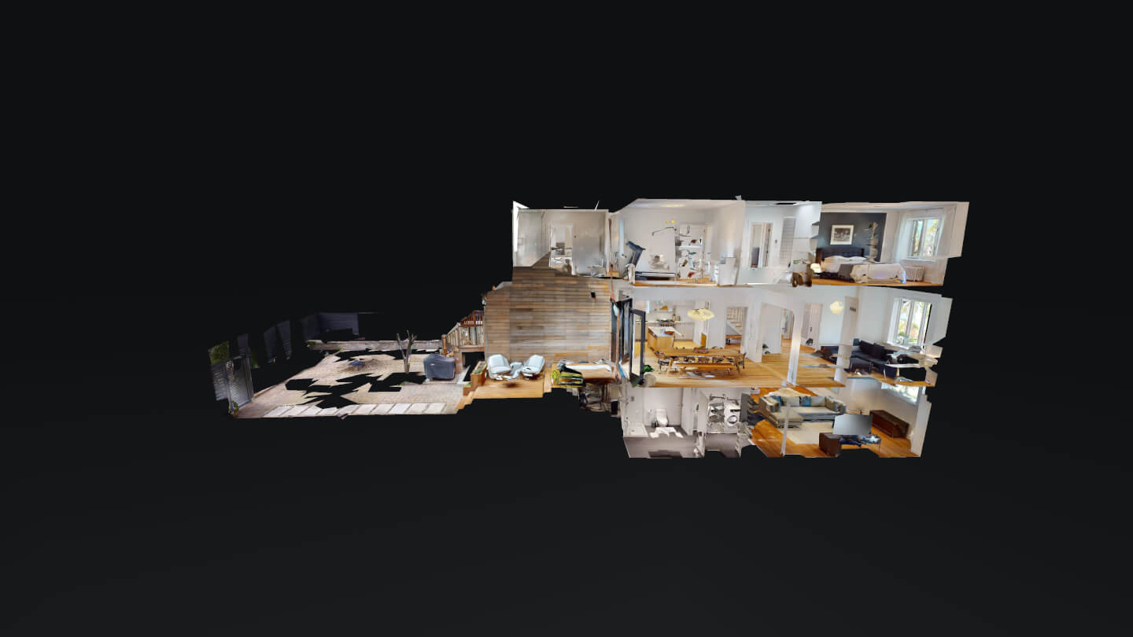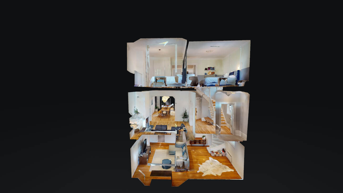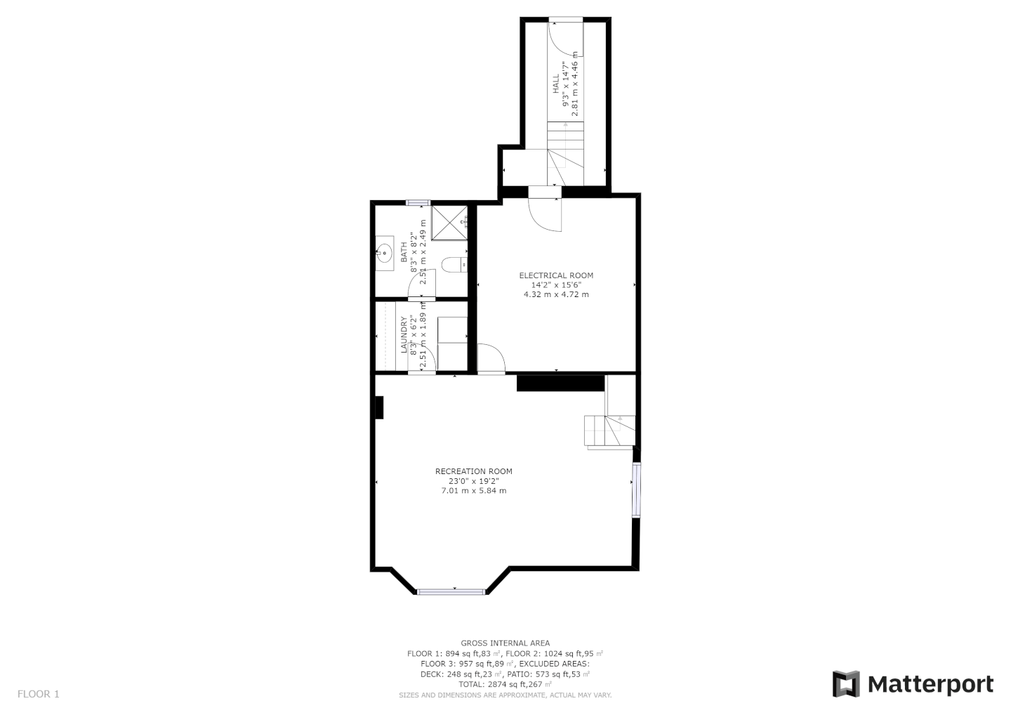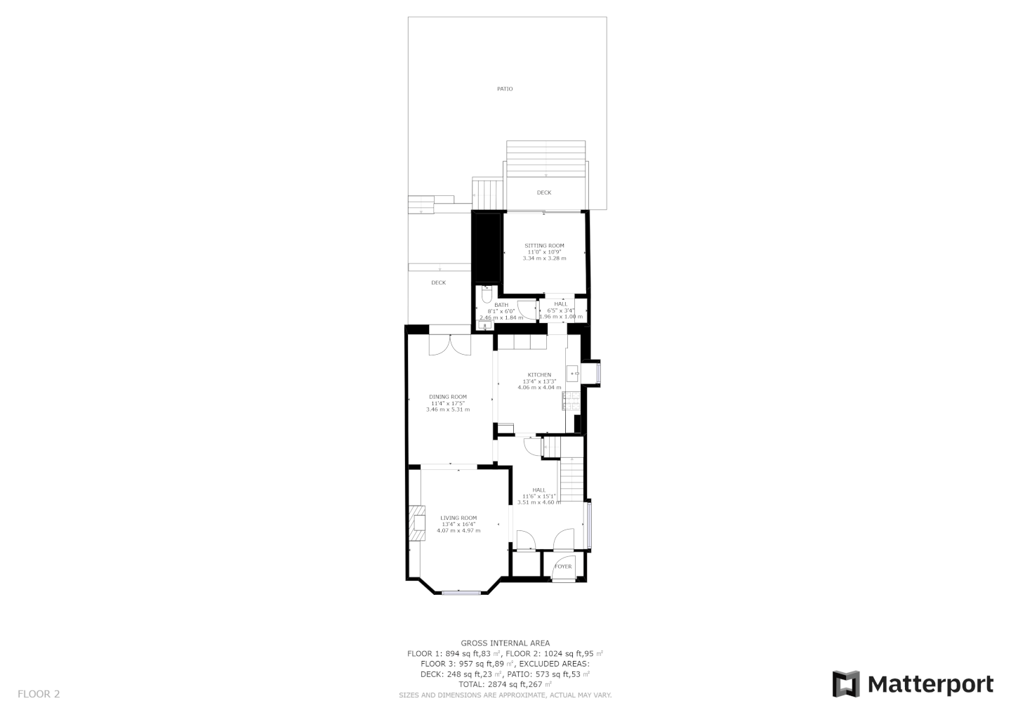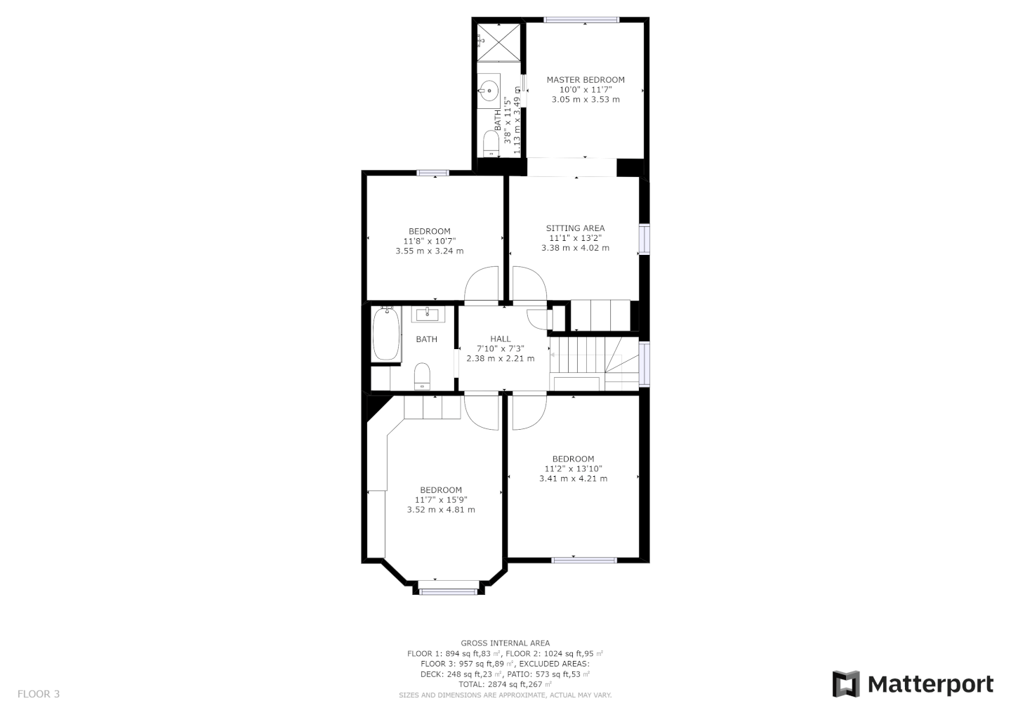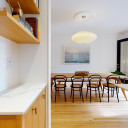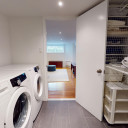Online Visit































































































A Wow for sure! You will fall for the spectacular and irresistible renovations. Live in this designer decor in the heart of Monkland Village. Elegant ground level with multiple surprises. Everything is there; a layout discreetly open, the design kitchen, the splendid den, the powder room, a magnificent garden on the West side, 4 bedrooms, the master with Ensuite bathroom. Great finished basement with a third bathroom!
Details
191.20 sq. m. of living space // + 95.5 sq. m. for the basement
*Based on the City of Montreal evaluation role
Technical aspects:
Oak and hardwood floors / painted woodwork
Floors and staircase sanded 2018
Roof: elastomeric membrane 2017 –warranty, document to follow
Metal front roof 2012
Aluminium & PVC Thermos casement & guillotine windows 2015-16-17
Plumbing mostly copper & PEX
Electricity breakers 200 amps
New electric panel 2017
Electric hot water heating
Some electric Convectair units
Electric hot water tank 2017
A/C Thermo pomp wall unit 2018
Central vacuum 2010 -10 years warranty
H.Q. (2019) = $3,900 ESTIMATE
Propane gas stove, propane gas fireplace 2017
Propane gas (2019) = $91 + rental $138/year
Membrane and French drain 2012, Akton Injections
Kitchen 2019
Front balcony & steps 2012
Basement renovation 2012
Front landscape unistone paving allowing a space for a car
1st floor, oak floor
Ceiling height 9’-5’’
Entrance hall
Living room open to dining room, propane gas fireplace
Dining room with elegant wall moldings, open to it stunning design kitchen, patio door to the terrace
Stunning kitchen with a European flair, quartz countertop, central island, high-end appliances, Herringbone Oak wood floor
Alcove wine cellar
Den with view on the terrace and magnificent western exposure garden
Powder room 2010
2nd floor, hardwood floor
Ceiling height 8’-4’’
Landing with skylight & A/C wall unit
Superb Bathroom with a skylight and radiant floor
Total of 4 Bedrooms, which
The Master bedroom and its own den with custom made closets and built in dresser, has its Ensuite bathroom on marble radiant heated floor
Finished basement, Bamboo floor
Ceiling height 6’-11’’
Family room
Laundry room
Bathroom with shower
Unfinished basement, cement floor (mechanical and storage)
Certificate of location 2010. A new one to follow.
***Sold without any legal warranty of quality, at the buyer’s own risks and perils. This shall be part of the Deed of sale. ***
Inclusions: All 8 light fixtures.
2 shelves (den & child bedroom)
Wine cedar rack
Build-in with marble counter in Master bedroom, All appliances (fridge, stove, fan, microwave oven, dishwasher, washer, dryer), A/C wall unit, central vacuum and accessories
Wall to wall armoires in a bedroom
Storage in laundry room
Blinds (basement, master bedroom, children room+ curtains & rod in the large room)
Running carpet, all in as-is condition
Exclusions: Light fixture in children room, entrance hall mirror, office shelf, television in master bedroom, all exterior & interior furniture’s
Before any physical visit to be granted:
1- A virtual tour or photos available on the MLS and broker’s WEB sites must be viewed
2- Be satisfied with the location by an outside visit where the property is located
3- Verify that the living area is suitable for the client’s needs
4- Ensure that your client holds a mortgage approval +/- synonym of the requested price
5- Electronically signed COVID-19 form from the visitor & 1 accompanying broker
6- Wearing of gloves or hands disinfecting before entering and masks are obligatory.
7- No children are allowed.
8- No children are allowed.
9- No usage of the toilet; no door and/or drawer to be handled by any visitors, only by listing broker.
Please note the last physical visit is 18:00.
3 + ½ Bathroom(s)
Ensuite: 1
Powder room: 1
Bathroom: 2
4 Bedroom(s)
Basement
Finished basement, Bamboo floor Ceiling height 6’-11’’ Family room Laundry room Bathroom with shower Unfinished basement, cement floor (mechanical and storage)
Fireplace
Living space
191 m2 / 2058 ft2 gross
// + 95.5 sq. m. for the basement *Based on the City of Montreal evaluation role
Lot size
297 m2 / 3203 ft2 net
Front landscape unistone paved allowing a space for a car
Expenses
Propane: 91 $
Electricity: 3777 $
Municipal Tax: 7 479 $
School tax: 933 $
Municipal assesment
Year: 2020
Lot value: 311 600 $
Building value: 695 800 $
This is not an offer or promise to sell that could bind the seller to the buyer, but an invitation to submit promises to purchase.
 5 443 307
5 443 307
