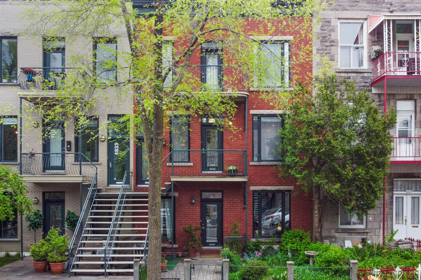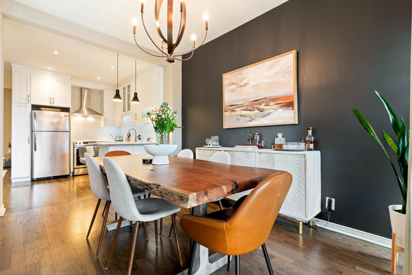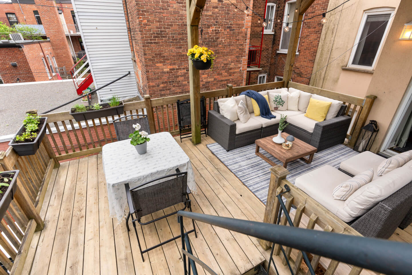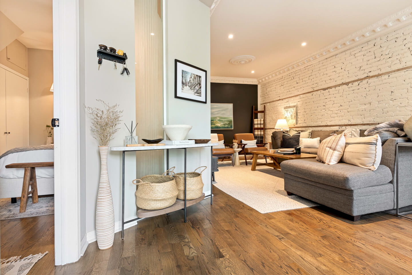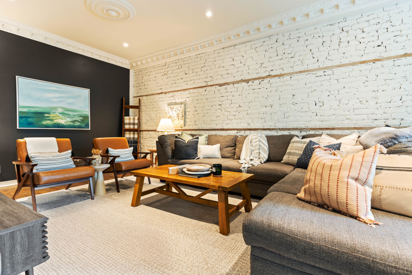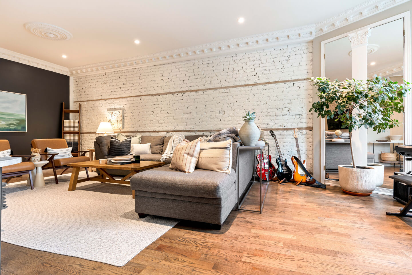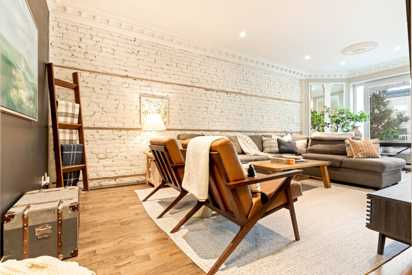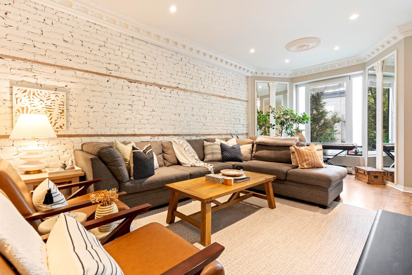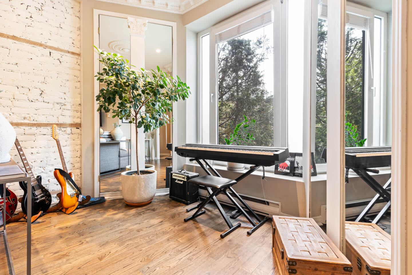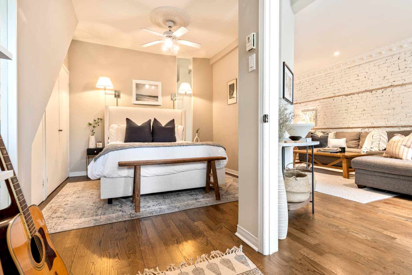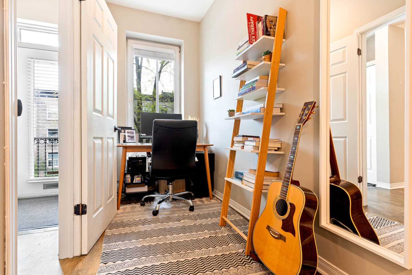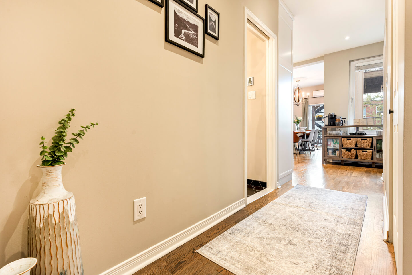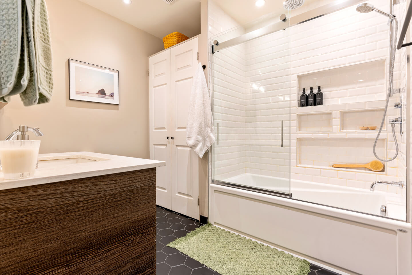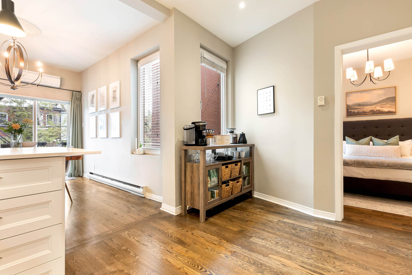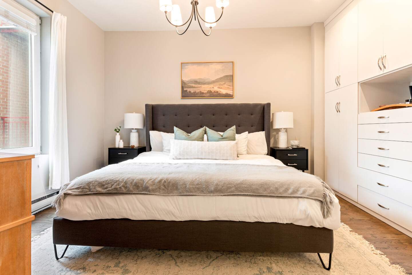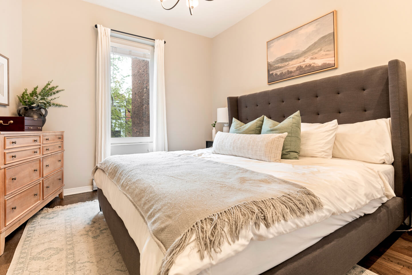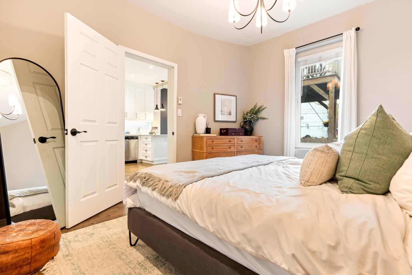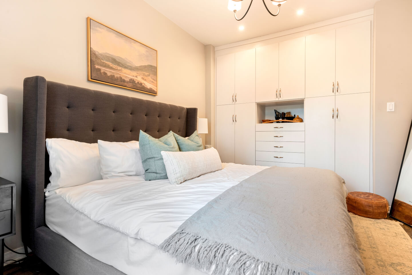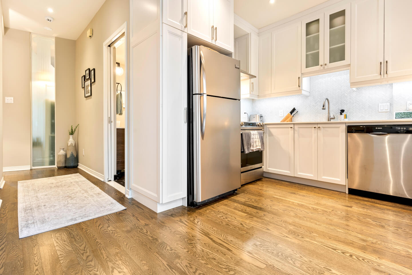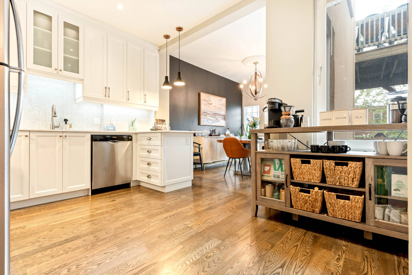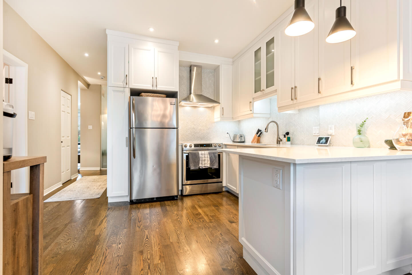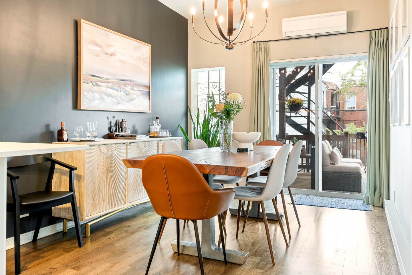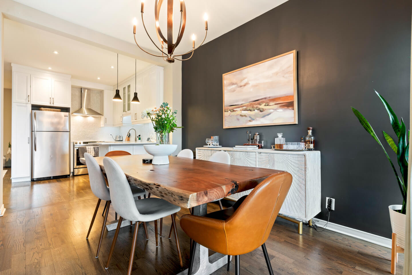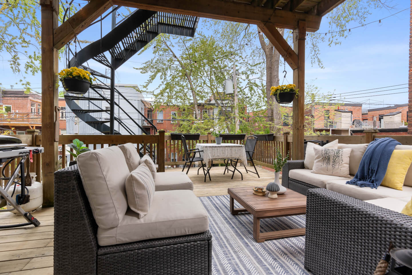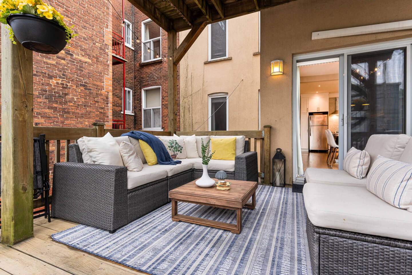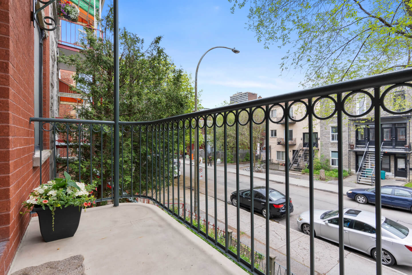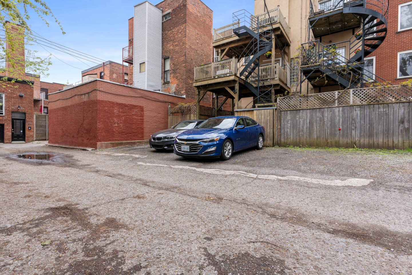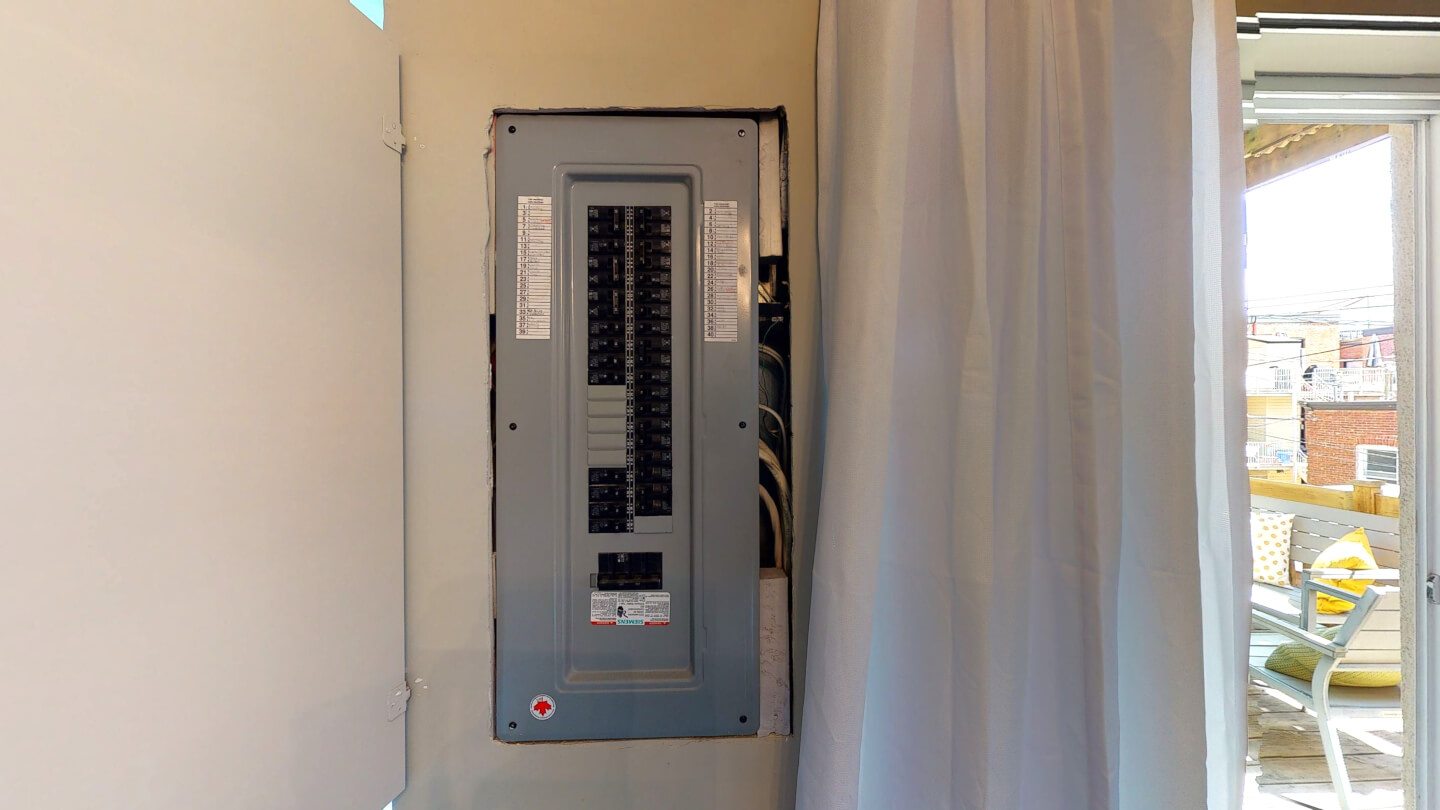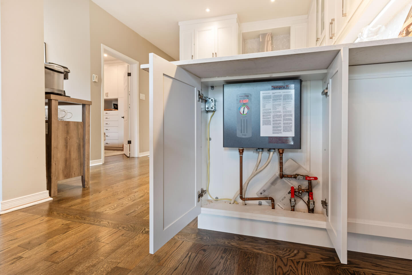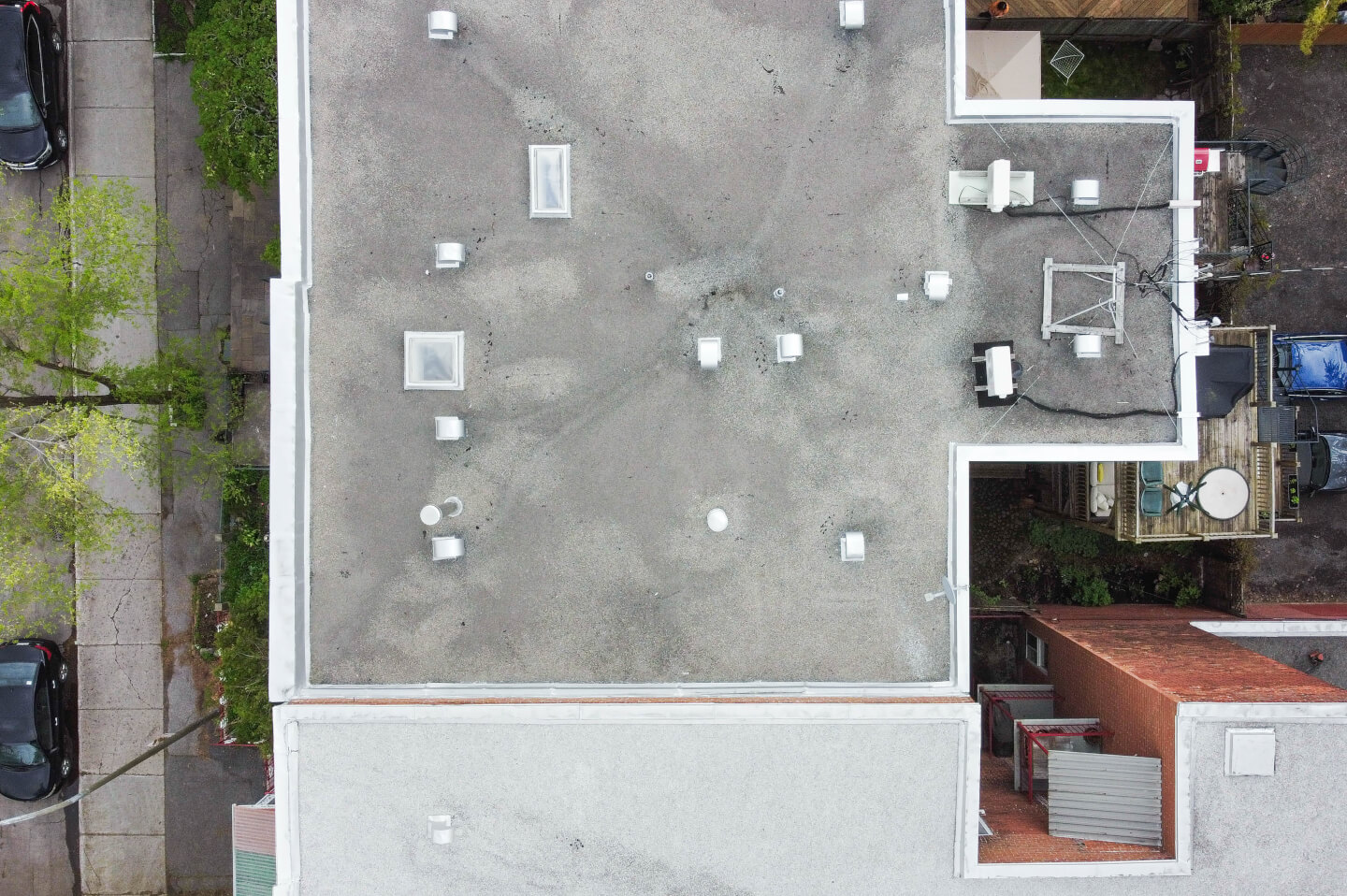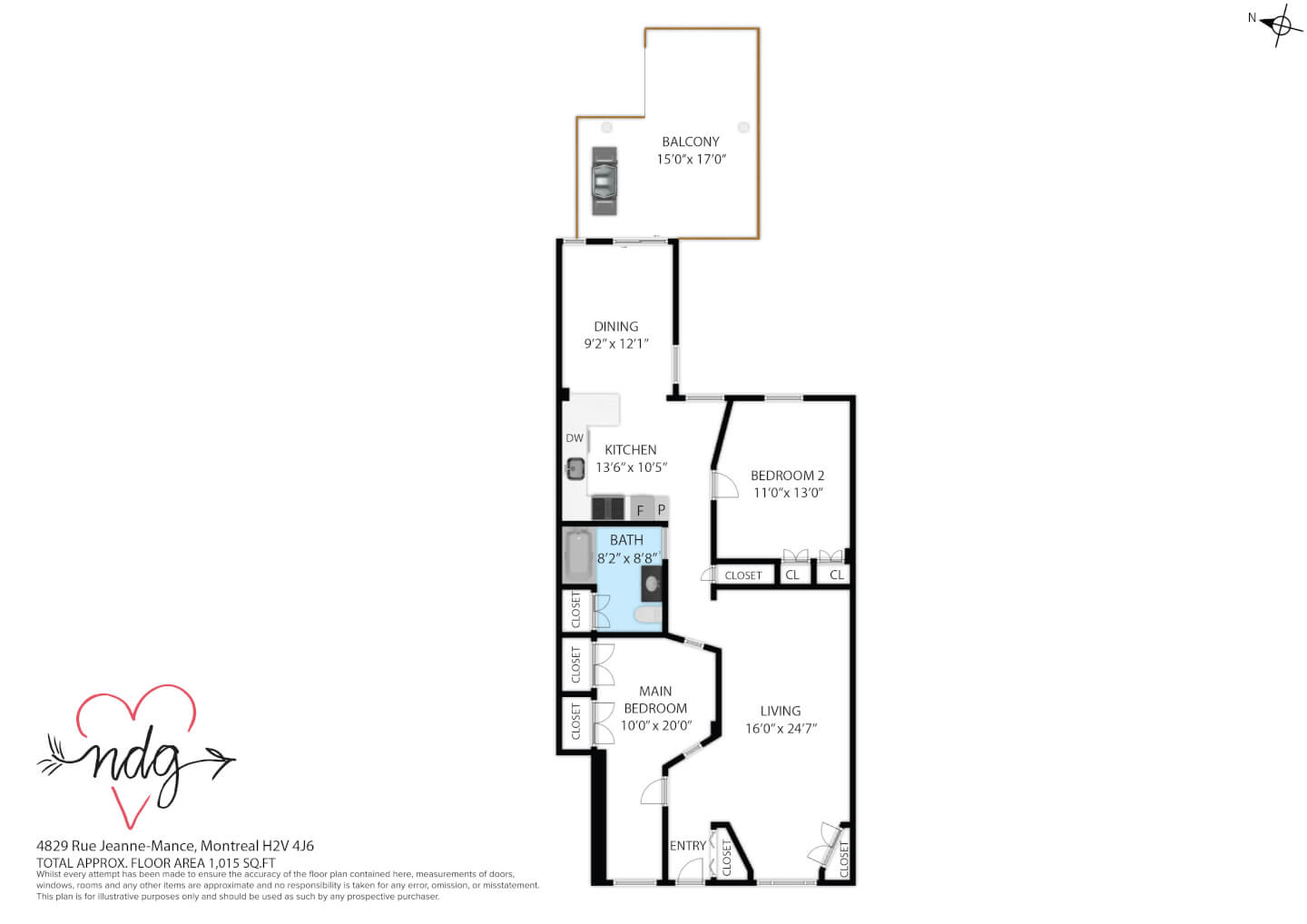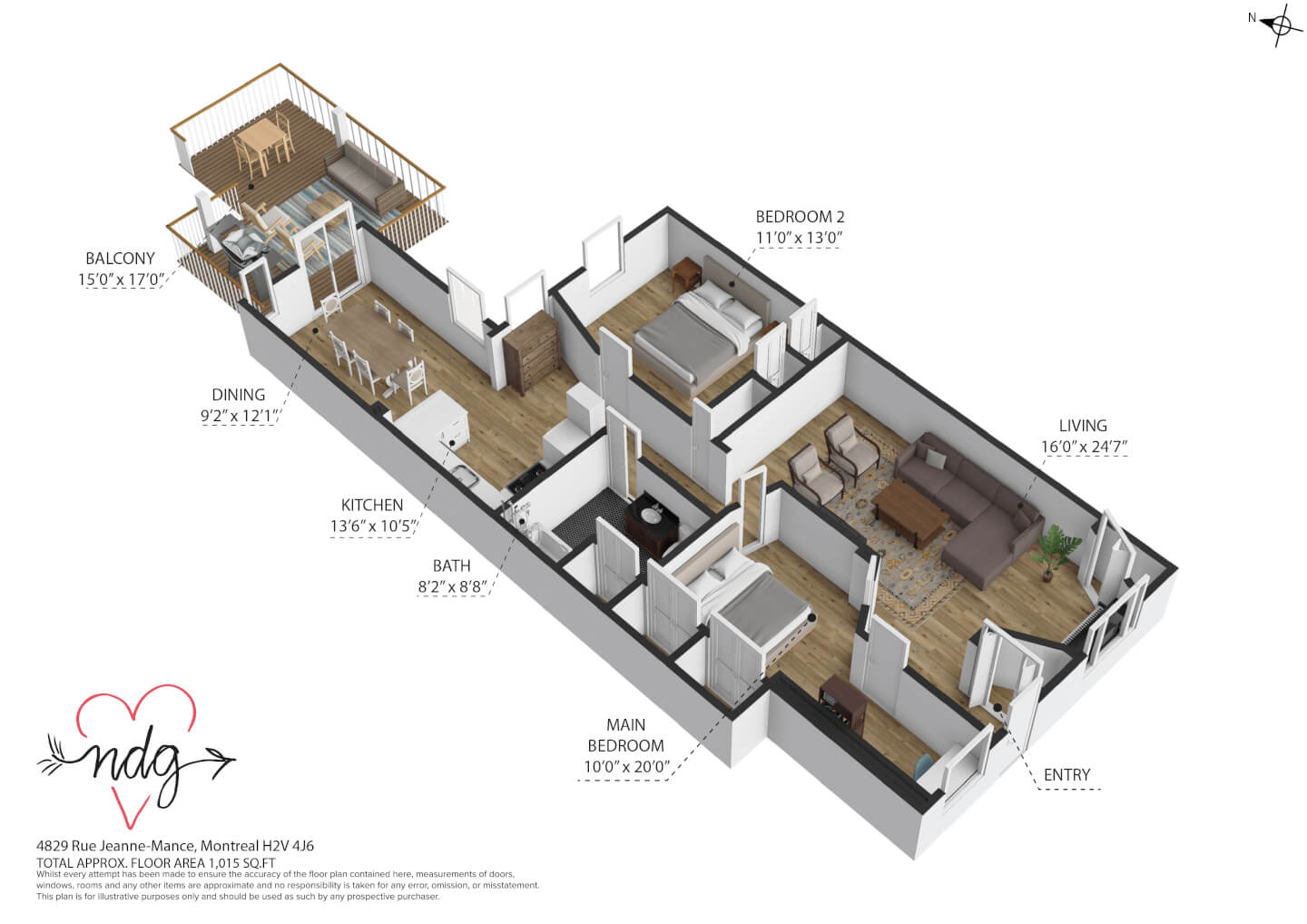Online Visit










































Behind this typical neighborhood facade, an astonishing surprise awaits you, a splendid 2-bedroom condo on the second floor of a triplex in the heart of the Mile-End action. Complete renovation in 2017. Large bright living room with exposed brick. Spacious high-end designer kitchen opens to the dining room. Large contemporary bathroom. Large private sunny rear terrace. Parking in the back. You will be seduced by this airy and bright living space, as well as its high ceilings and hardwood floors. Close to beautiful parks, schools, daycares, metro, grocery stores, and restaurants.
Details
94 sq. m. (1012 sq. ft) of living space
*Based on the evaluation role of the City of Montreal
Technical aspects:
Hardwood floors
Superb interior tilt-and-turn windows
Roof 2006
Electricity circuit breakers 200 amps 2017
Electric baseboard heating
Tankless electric water heater 2017
Wall-mounted heat pump unit 2016
H.Q. (2024) = $1114
2nd floor: hardwood floor
Ceiling height 9’
Entrance hall with large closet
Spacious living room with exposed brick wall as well as moldings, rosettes and hidden storage.
Renovated kitchen, quartz countertop and ceramic floor, open to the dining room with meal counter.
Office corner
2 Bedrooms with ample storage. The master bedroom offers a custom built-in closet.
Modern bathroom with radiant floor and washer-dryer
Large sunny private rear terrace
Exclusive parking in alley (1)
Renovations (as per previous and current owners):
2015: Exposed the brick wall of the living room
2016: Wall-mounted air conditioner/heat pump installed
2017: Renovated kitchen - new cabinets, quartz countertop, marble backsplash, stainless steel sink, new range and hood, plumbing and exhaust moved, new electrical wiring, recessed lights.
• Bathroom - moved washer-dryer into bathroom closet, new plumbing, new electrical wiring, heated floors, sliding doors.
• Sanded and stained hardwood floors.
• Bedroom: custom built-in cupboard and recessed lights.
• Installation of a tankless water heater
• New electrical box for 200 amps
2019: Foundation repairs, removal of asbestos from the basement
2022: Basement Smart Jacks repaired.
2023: Painting of the front exterior balcony, stairs, railings, door, and mouldings. Electrician roof repair and maintenance (replaced the roof cable support system, fixed some wires and grounded the wiring)
Share: 33.33%
Servitudes of right of views # 1 838 411 et #4 617 303
Building insurance: $4939 x 33.33% = $1646
1 exclusive parking (#2)
No BBQ
Registraire des Entreprises – Co-Owners syndicate – Active
Reserve fund N/A
Minutes N/A
Financial statements N/A
No condo fees
Certificate of Location 2021
**Sold without any legal warranty of quality, at the buyer’s own risks and perils *** This will form an integral part of the notarized deed of sale
Inclusions: Washer, dryer, fridge, stove/oven, dishwasher (scheduled to be installed shortly), all window blinds, all light fixtures attached to walls or ceilings, all in as-is condition
Exclusions: Curtain rods, curtains, warm water bidet attachment on toilet
1 Bathroom(s)
Bathroom: 1
2 Bedroom(s)
2 Bedrooms with ample storage. The master bedroom offers a custom built-in closet.
1 Parking Space(s)
Exterior: 1
Rear parking in aisle (1)
Living space
94 m2 / 1011 ft2 gross
Lot size
232 m2 / 2500 ft2 net
Expenses
Electricity: 1200 $
Municipal Tax: 4 011 $
School tax: 472 $
Municipal assesment
Year: 2018
Lot value: 134 600 $
Building value: 392 000 $
This is not an offer or promise to sell that could bind the seller to the buyer, but an invitation to submit promises to purchase.
 5 468 409
5 468 409

