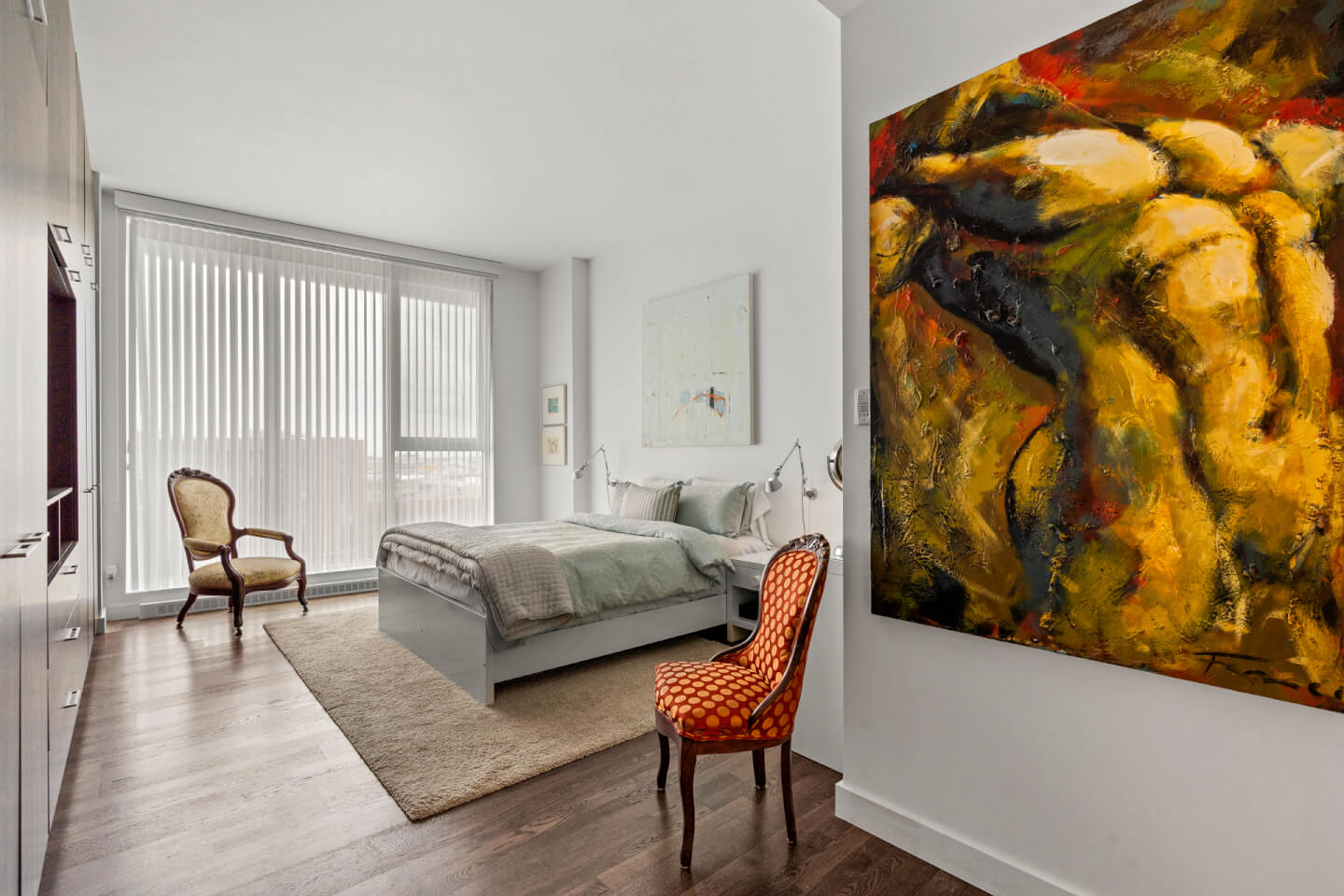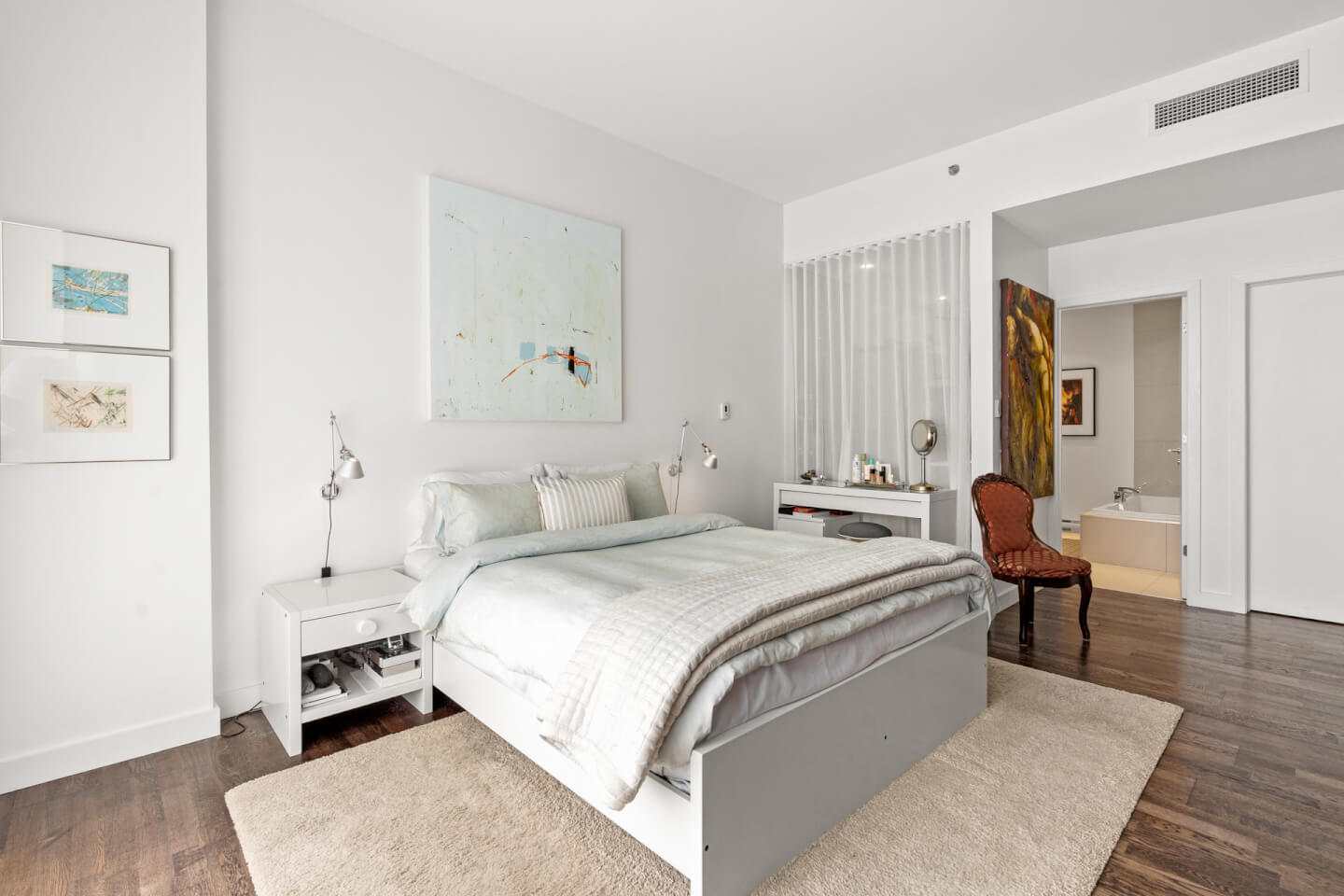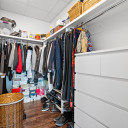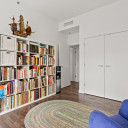Online Visit











































This luxurious condo located in the penthouse of the luxurious SAX enjoys incredible brightness thanks to its southern orientation. Succumb to the light and the sunsets thanks to oversized windows and 10-foot ceilings. Unparalleled finishes, designer kitchen open to the dining room, separate elegant living room and a large 200 sq.ft. terrace. You will find 2 bedrooms including a spacious master bedroom with walk-in closet and ensuite bathroom, as well as 2 indoor parking spaces. Gardens, well-equipped GYM, outdoor swimming pool as well as several parking lots for your visitors. Restaurants, cafes and shops within walking distance! Easy access to highways.
Details
130,9 m² (1 409 pi²) of living
*Based on the evaluation role of the City of Montreal
Technical aspects: 2013 construction
Roof 2013
Electric baseboard heating & heat pump central air conditioning
Central water heater, gas
H.Q. (2021-22) = ESTIMATED $1,250
Direct gas connection for your BBQ
2 parking spaces - indoor garage (# A28 & A29)
Outdoor parking for visitors!!
Storage locker no A23, 6’ x 7’
200 square foot terrace *Sunsets included
7th floor: engineered floor
Ceiling height 10', concrete
Entrance hall
Sleek design kitchen, quartz countertop and ceramic floor, open to the dining room
Dining room, open to the terrace
Elegant living room, large oversized windows
2 bedrooms, the main one with its wall-to-wall wardrobes,
large walk-in closet and ensuite bathroom
2nd bathroom, shower
Laundry room
Private terrace of 200 square feet (!!!)
Total share is 2.16%: Condo 1.9960%, garage parking 0.0820%
Certificate of location 2019
Reserve fund 2021 - 145,813
Minutes of the meetings 2021
Financial statements 2021
Condo fees $631.36 per month
Easement of joint use of a sewer pipe with right of way for its maintenance # 933 371
Waiver of any claim for damage caused to this building or for a sewer or interior drain backup in favor of Ville Mont-Royal # 20 241 805
A notice of contamination # 19 840 576
A zoning by-law in favor of the Department of Transport of Canada for the Montreal Pierre Elliott Trudeau International Airport # 23 462 546
Servitudes in virtue of the initial Declaration de Co-Ownership # 20 281 936
Servitudes in virtue of the concomitant Declaration de Co-Ownership # 20 278 745
Inclusions: Curtains, blinds, solar shades, dishwasher, hanging lamp in the dining room, all as is
Exclusions: Stove, refrigerator, washer, dryer, upright freezer, microwave oven, living room display case, two bedside lamps in the master bedroom.
Municipal assessment 2023-24-25
Lot = 109 100 $
Building = 875. 200$
Immovable = 984 300 $
Unit shares & fees
2 Bathroom(s)
Ensuite: 1
Bathroom: 1
2 Bedroom(s)
2 Parking Space(s)
Interior: 2
Side by side parking!
Living space
130 m2 / 1409 ft2 gross
Expenses
Condo: 631.36 $
Electricity: 1250 $
Municipal Tax: 4 835 $
School tax: 710 $
Water Tax: 29 $
Municipal assesment
Year: 2018
Lot value: 75 100 $
Building value: 643 400 $
This is not an offer or promise to sell that could bind the seller to the buyer, but an invitation to submit promises to purchase.
 5 430 267
5 430 267






















































































