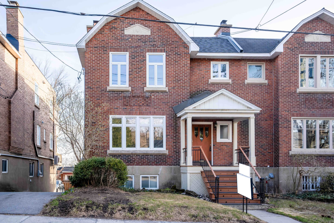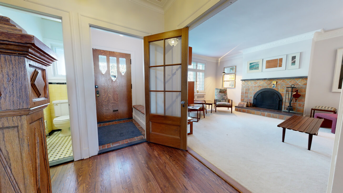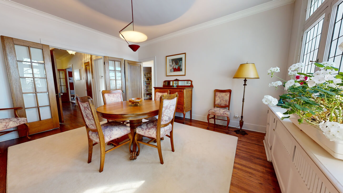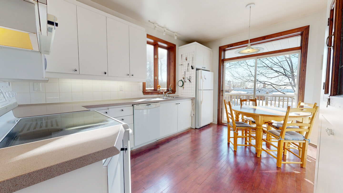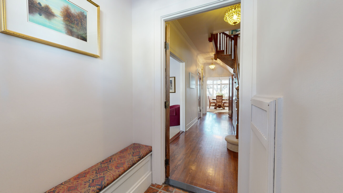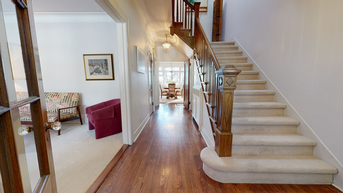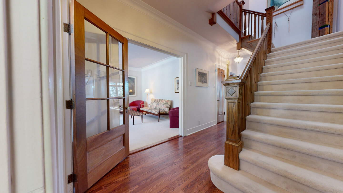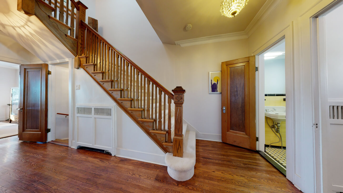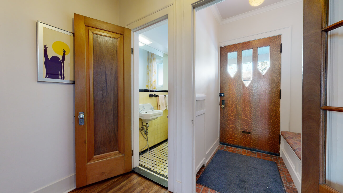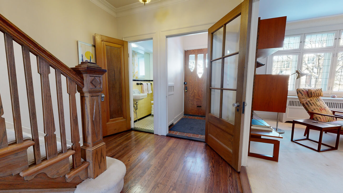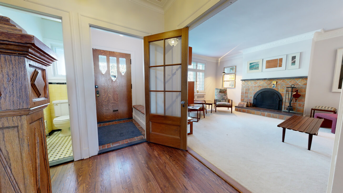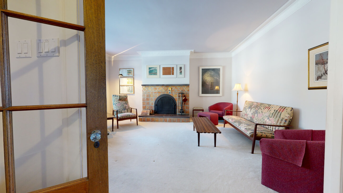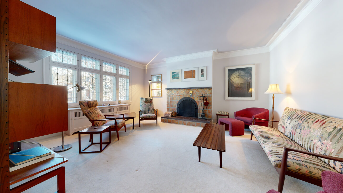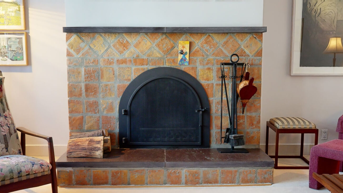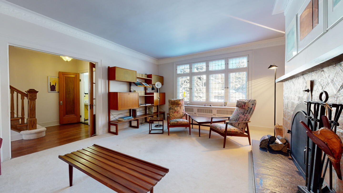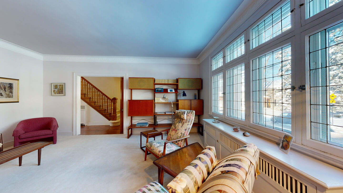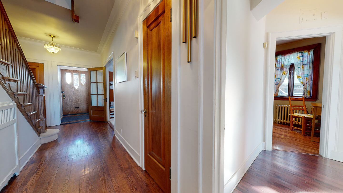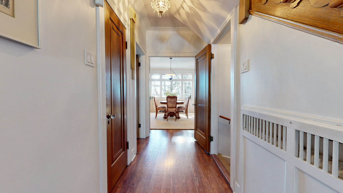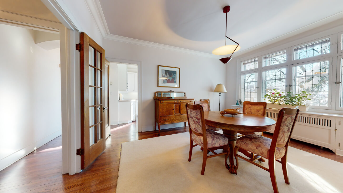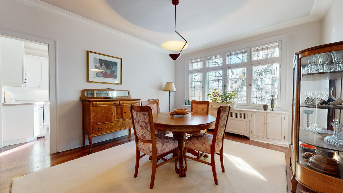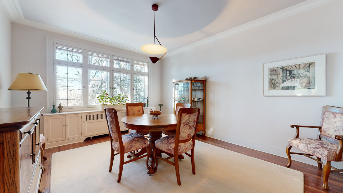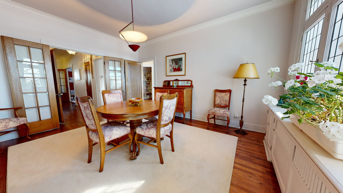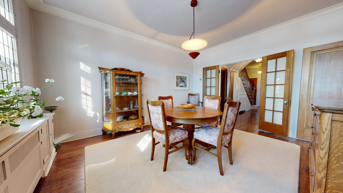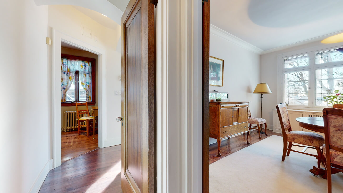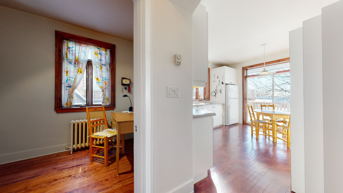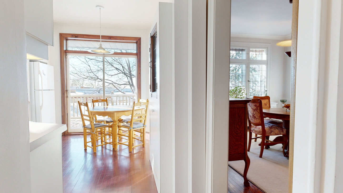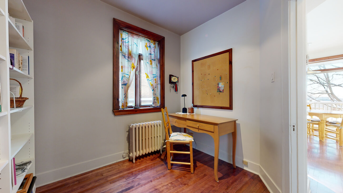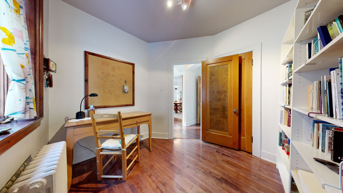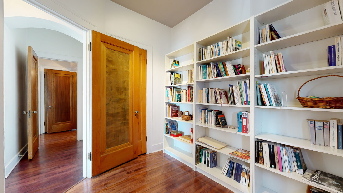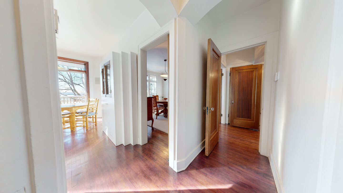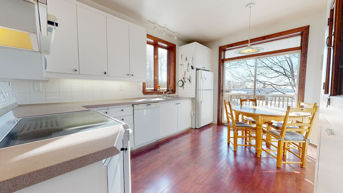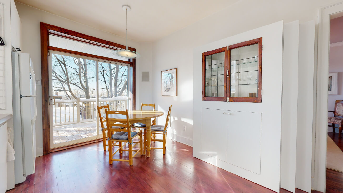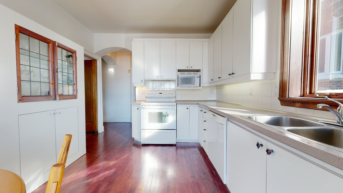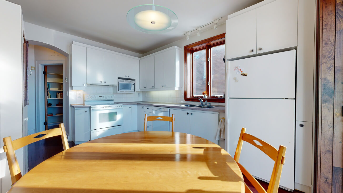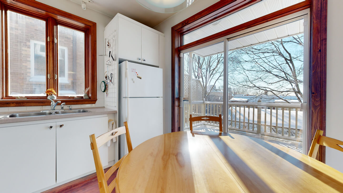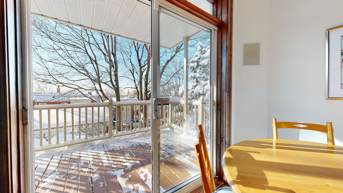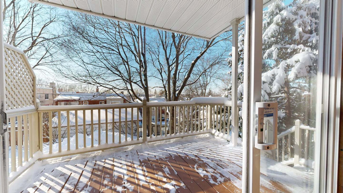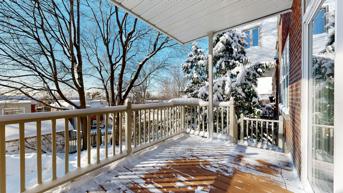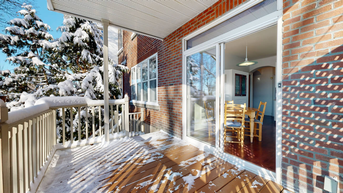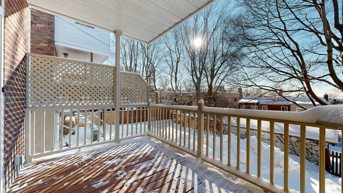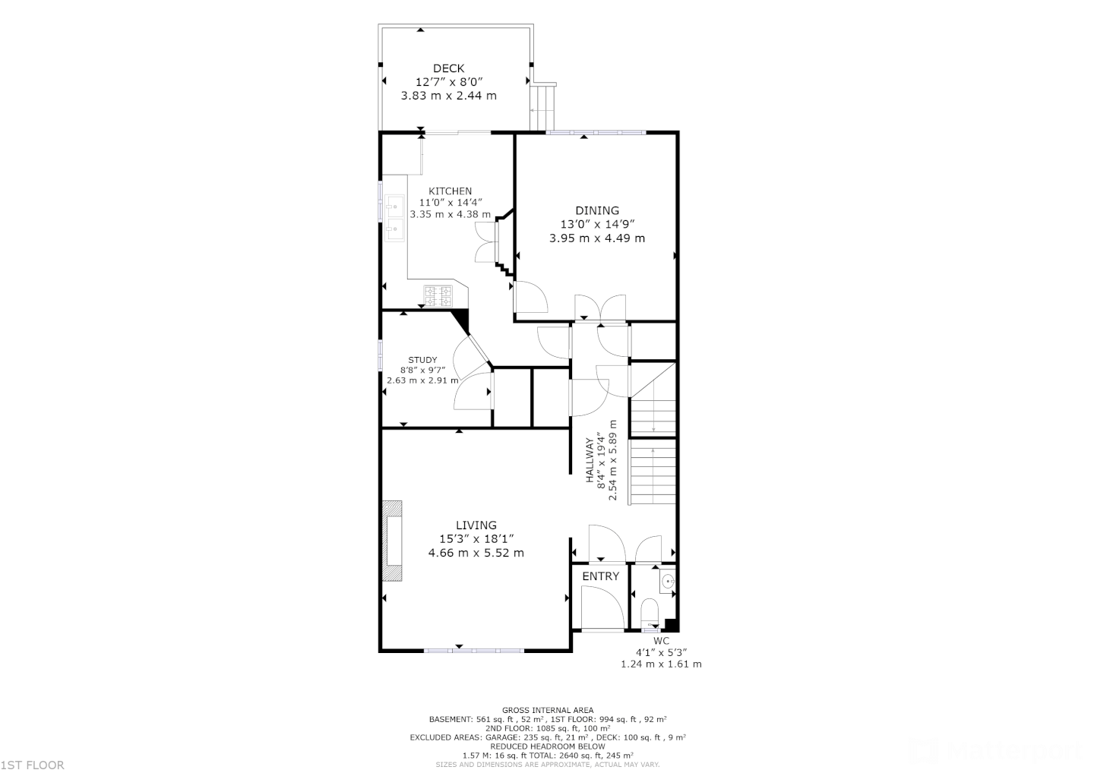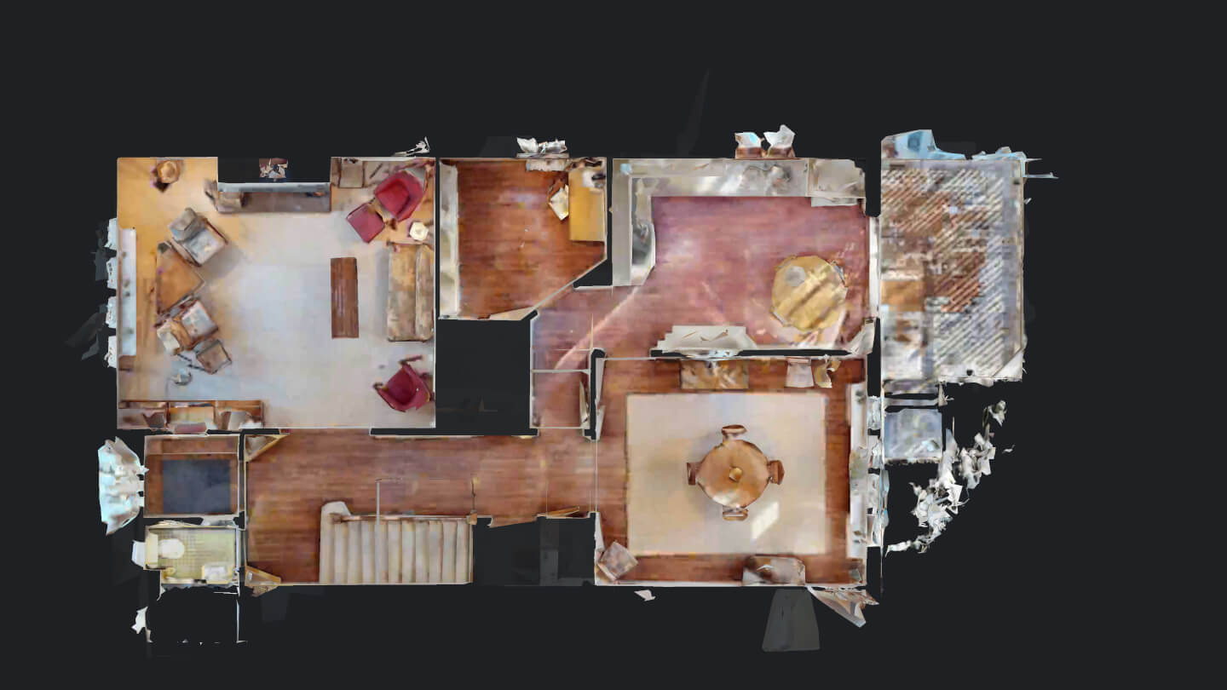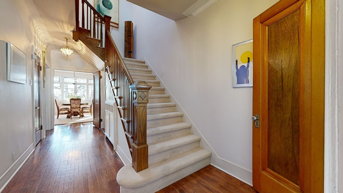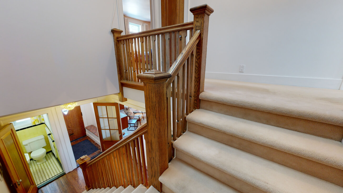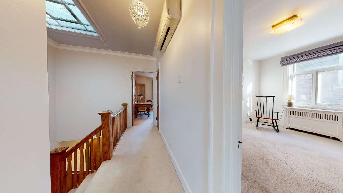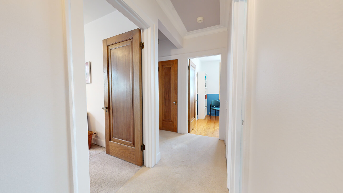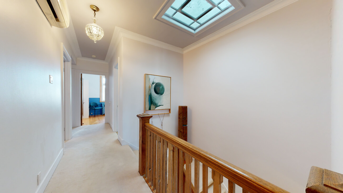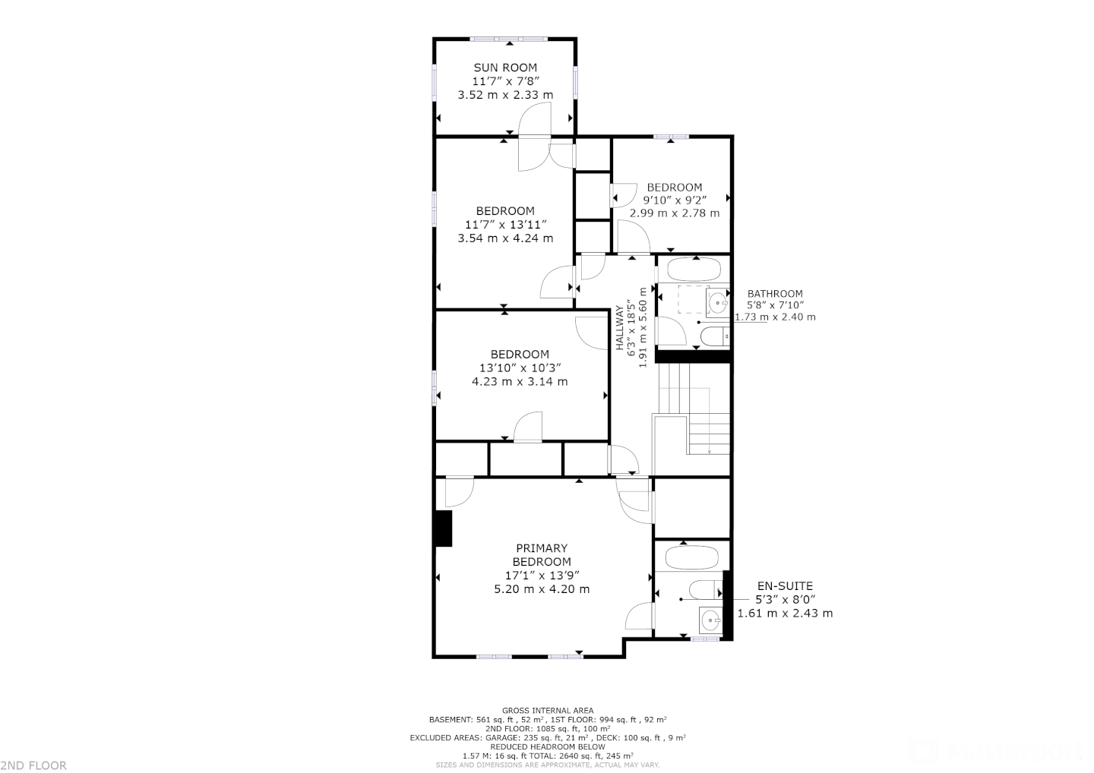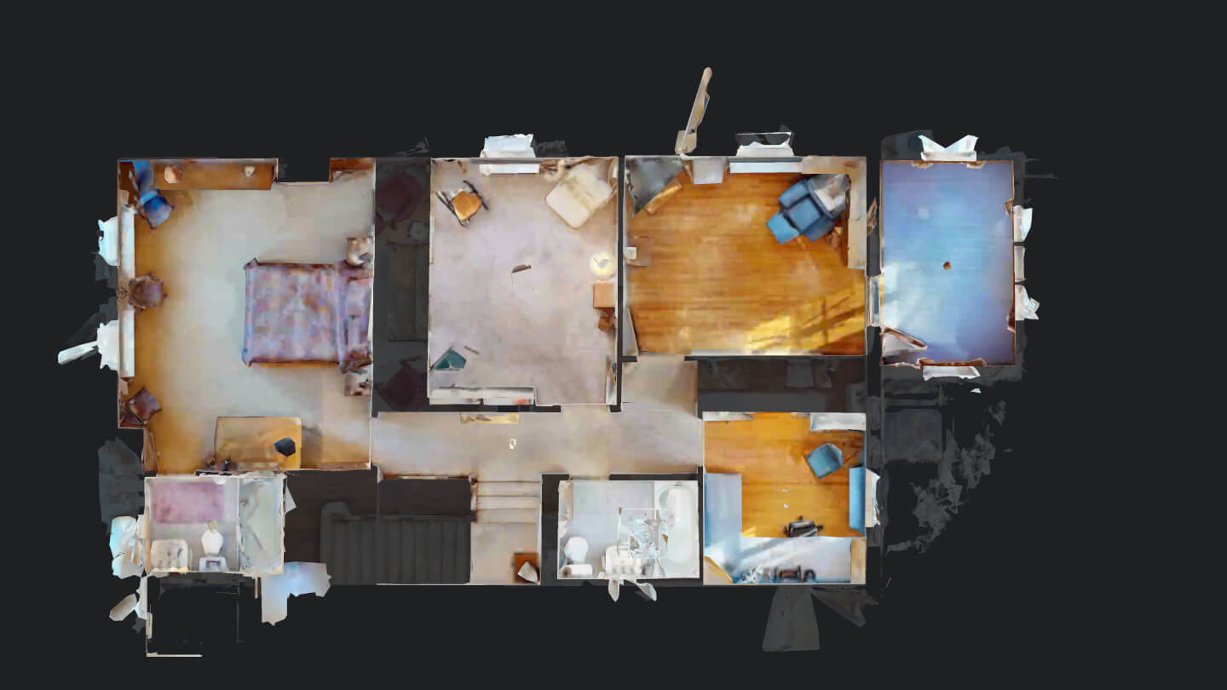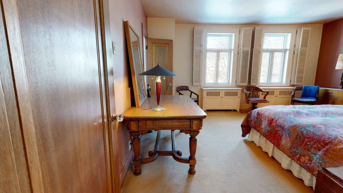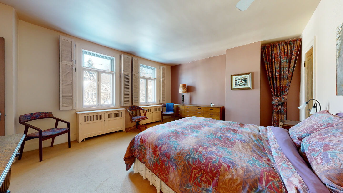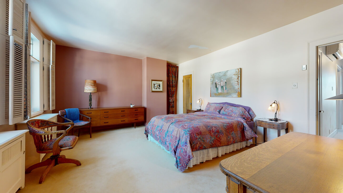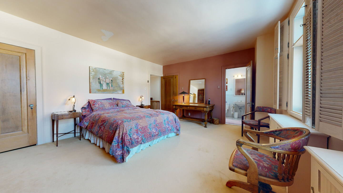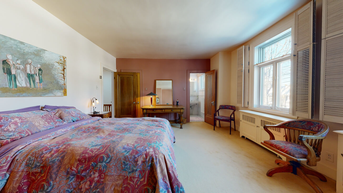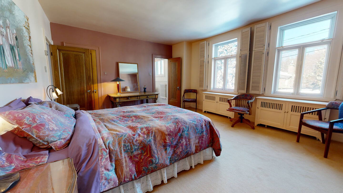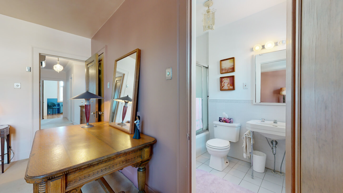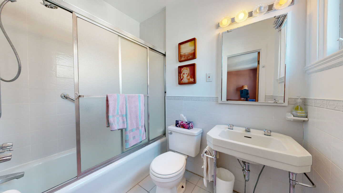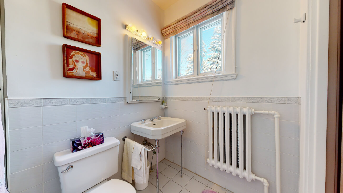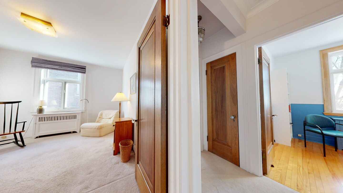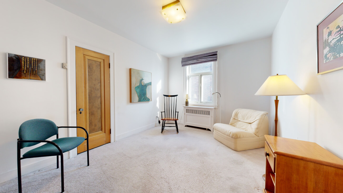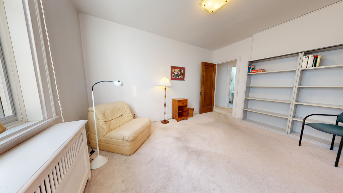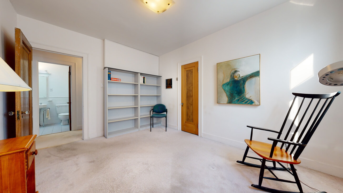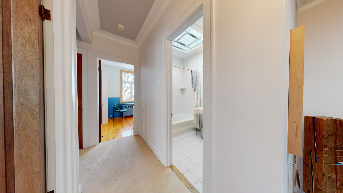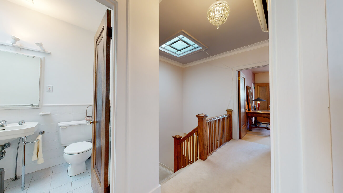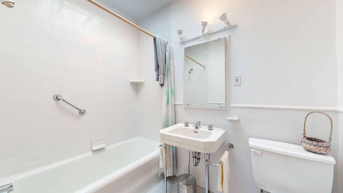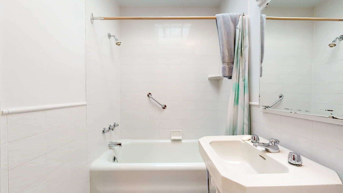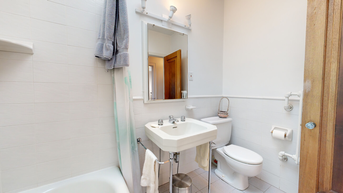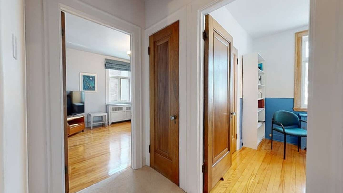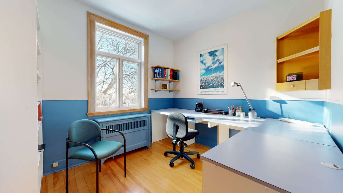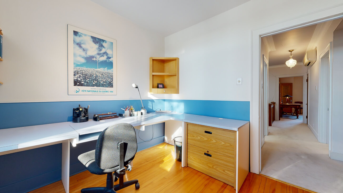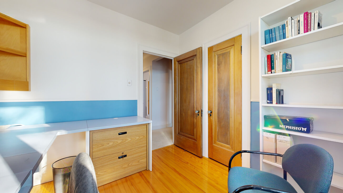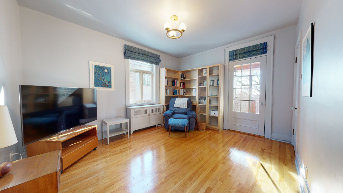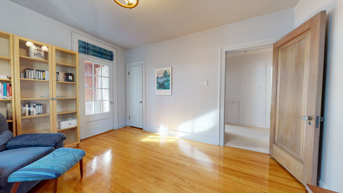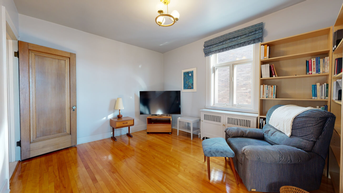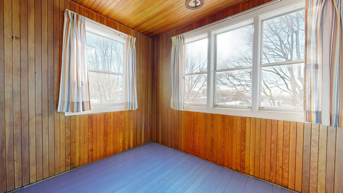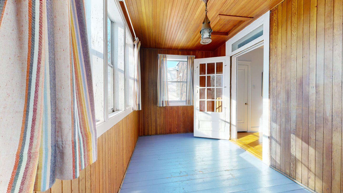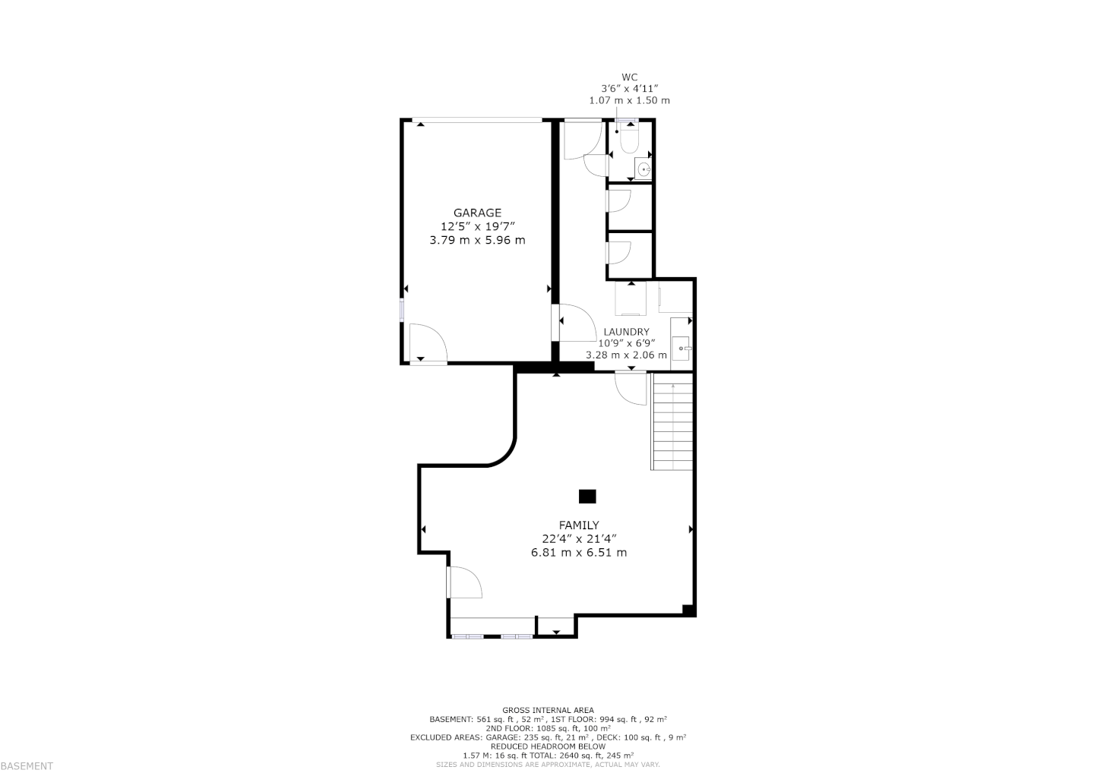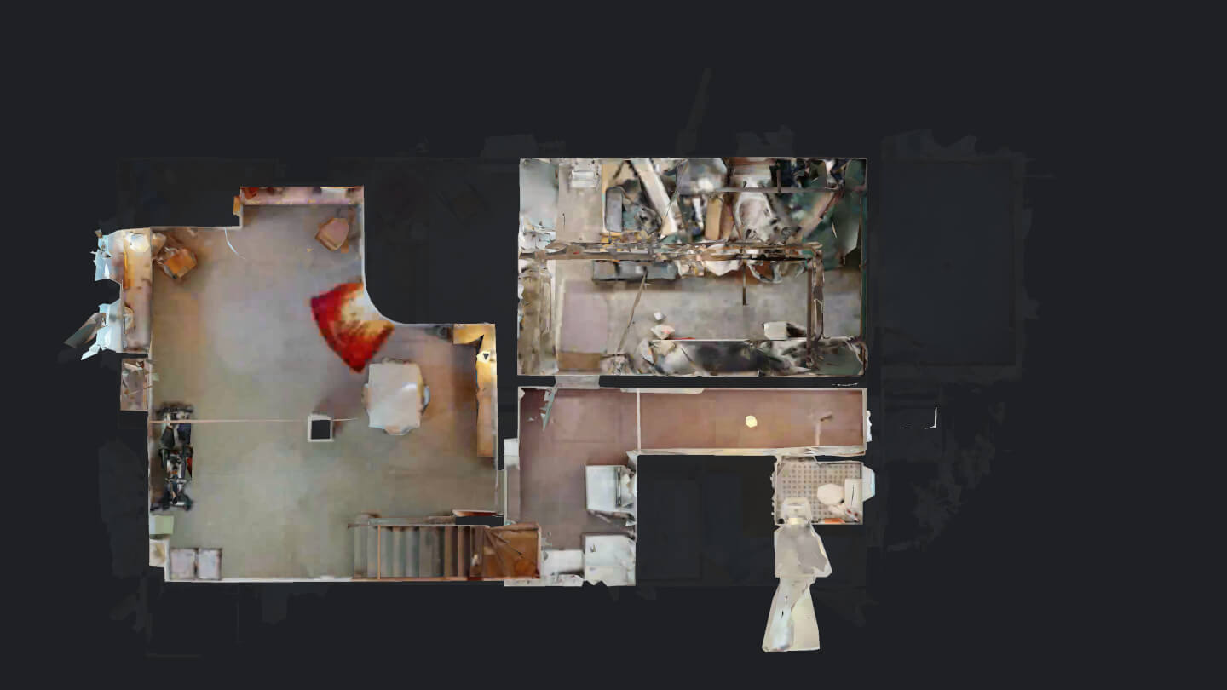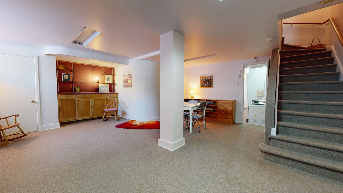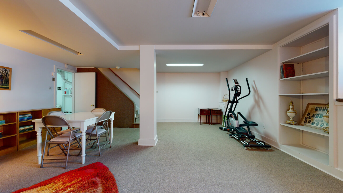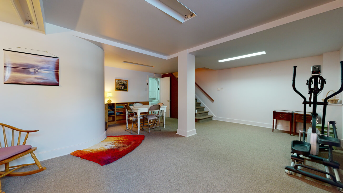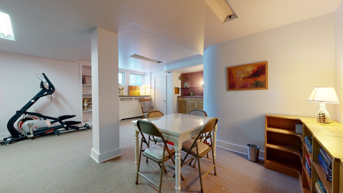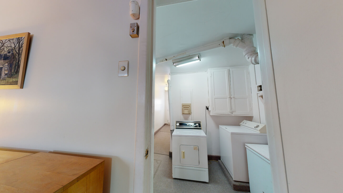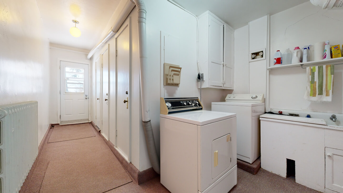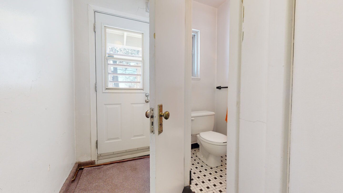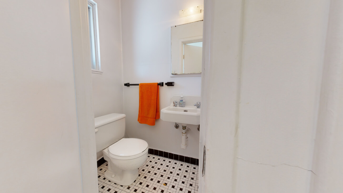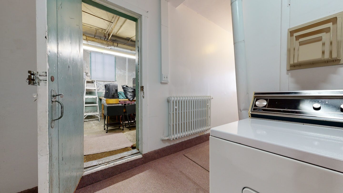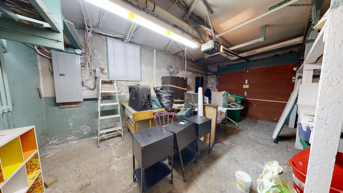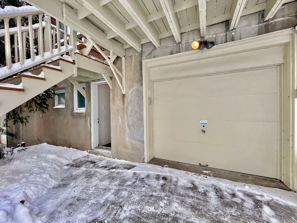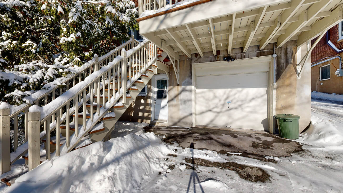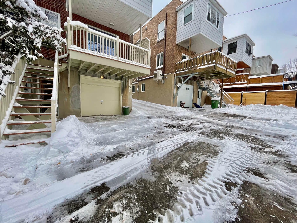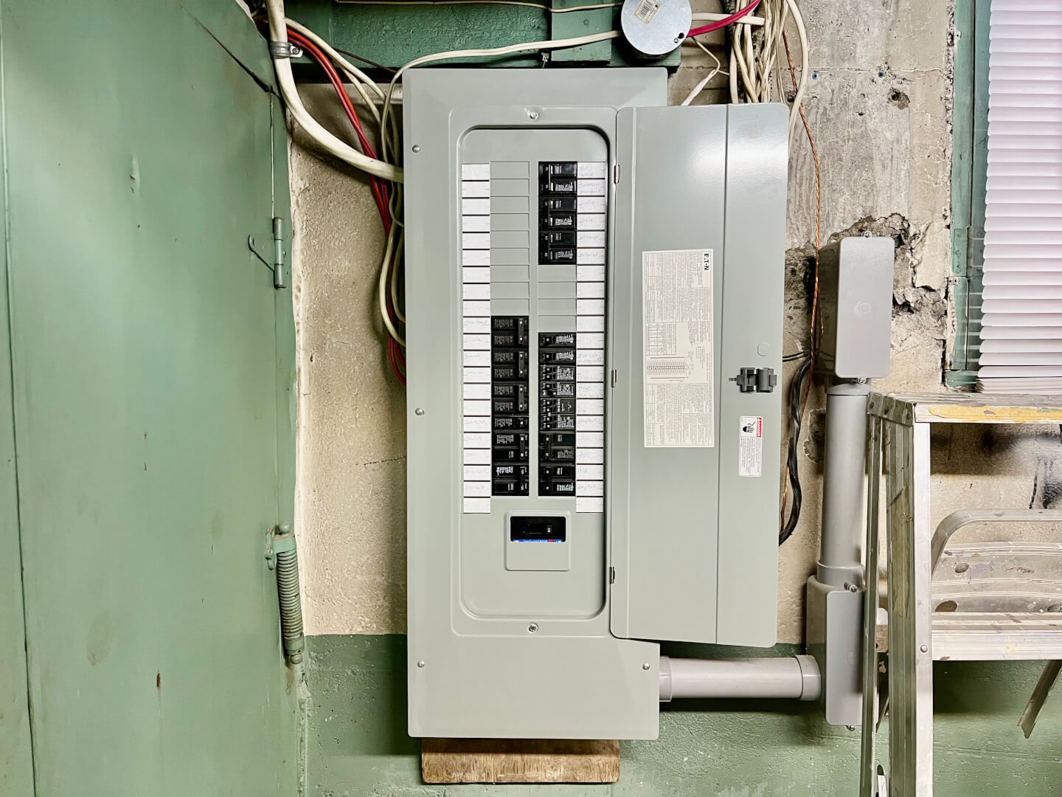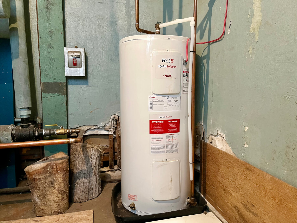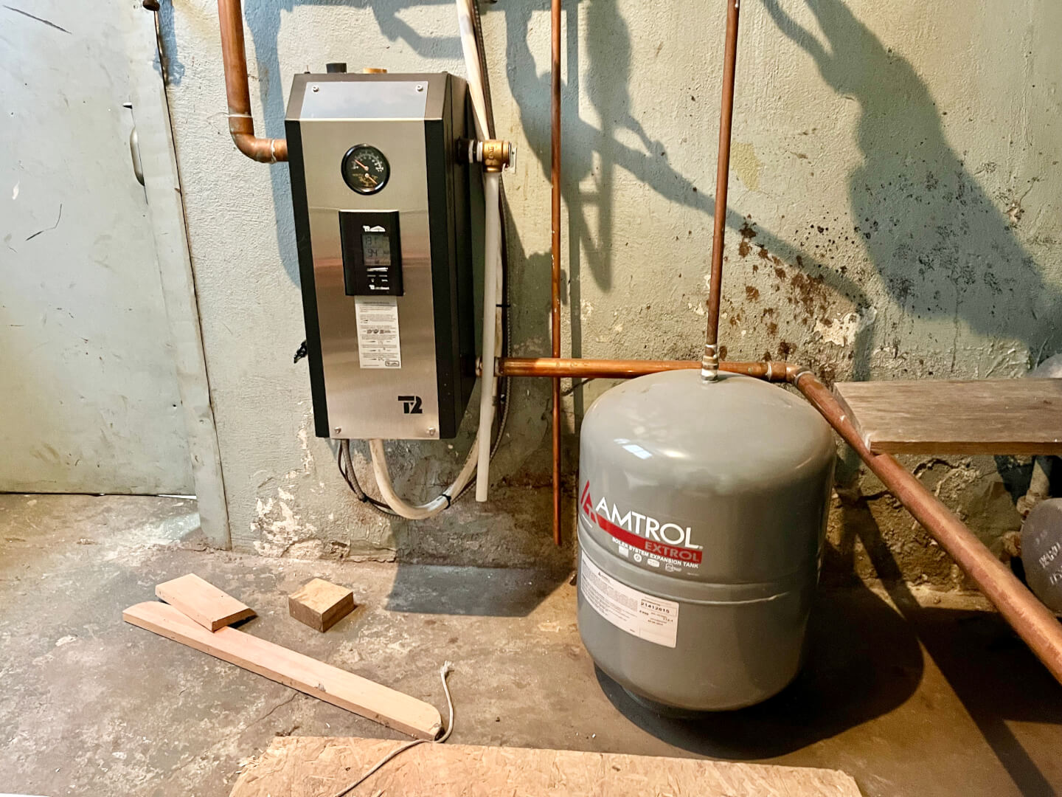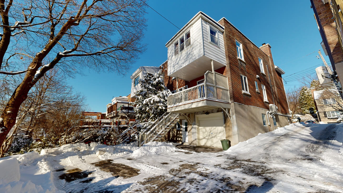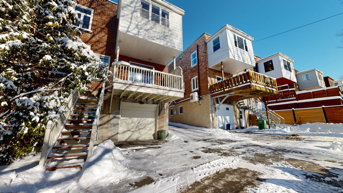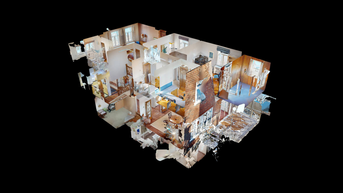Online Visit

































































































Ideal location near Marie de France, Collège de Notre Dame, Les Marcelines, Université de Montréal, Hospital, and more.
This classic elegant Adjacent Westmount/Queen Mary/NDG home offers you generous volume. A ground floor where your family will enjoy warm living areas, an office, a powder room, and a nice kitchen with a patio door overlooking a sunny terrace.
4 large bedrooms upstairs, one with solarium 3 seasons, 2 full bathrooms including one ensuite
In the basement; family room, private entrance, Mudroom, powder room, lots of storage, interior access to the garage, 2 parking and a small Urban Garden.
Impeccable and maintained with great attention over the years.
Details
199.70 sq. m. (2250 sq. m) of GROSS living space + 99.85 sq. m. (1125 sq. ft.) for the basement *INCLUDING the garage.
295.20 sq. m. (3180 sq. ft.) of land
*Based on the evaluation role of the City of Montreal
Technical aspects:
Oak floors, Hardwood floors, and beautiful woodwork/ French doors
Roof 1999, main house
Roof shingle 2017
Exterior Aluminium windows, Interior wood, guillotine, cranks windows,
Impeccable Original leaded interior windows at the living & dining room
Plumbing mostly copper
Electricity breakers / New panel 200 amp +/-2015
Electric hot water heating +/- 2015
Few electric baseboard
Electric hot water tank, $15/month lease with Hydro Solution +/-2015
AC wall unit 2003
H.Q. (2021) = $5700
Garage interior access and parking driveway for 2 cars
Small urban garden
Back Balcony – Terrace Southwest exposure
1st floor: oak and hardwood floor
Ceiling height 8’ 10’’
Entrance hall, with its majestic staircase
Powder room
Very large Living room (fireplace 1930) interior leaded window
Exceptionally bright Dining room with a spectacular view, French doors
Functional eat-in Kitchen, with patio door to enjoy the Terrace.
Terrace 12.1 x 7.8
RDC *Home office or 5th bedroom
2nd floor: hardwood floor and carpet
Ceiling height 8’ 5’’
Landing with skylight & AC wall unit
4 Bedrooms
The master bedroom has an Ensuite bathroom.
2nd Main bathroom with a skylight
3-season solarium
Finished basement, carpet floor
Ceiling height 7’- 3’’
Large Family room with good lighting
Private back entrance, Mudroom
Powder room
Cider closet and abundance of storage
Laundry
Mechanic room
GARAGE
Certificate of location 2023
All fireplaces need to be verified by the buyer and are sold without any warranty with respect to their compliance with applicable regulations and insurance company requirements.
*** ESTATE*** The seller is selling without any legal warranty of quality, at the buyer’s own risks and perils. This clause will form an integral part of the notarized deed of sale
Servitude of right of passage # 245 477
Reciprocal servitude of right of view # 1 911 340
Inclusions: Wall mounted air conditioning unit, all appliances, all in as-is condition
Exclusions: Water heater rental $15 per month, solarium light fixture
2 + 2 x ½ Bathroom(s)
Powder room: 2
Bathroom: 2
5 Bedroom(s)
The 5th bedroom is on the Main floor or used has an office
3 Parking Space(s)
Interior: 1
Exterior: 2
Garage interior access and parking driveway for 2 cars Small urban garden
Basement
Finished basement, carpet floor Height 7’- 3’’ Large Family room with good lighting Private back entrance, Mudroom Powder room Cider closet and abundance of storage Laundry Mechanic room GARAGE
Fireplace
1930 All fireplaces need to be verified by the buyer and are sold without any warranty with respect to their compliance with applicable regulations and insurance company requirements.
Living space
199 m2 / 2149 ft2 gross
199.70 sq. m. (2250 sq. m) of GROSS living space + 99.85 sq. m. (1125 sq. ft.) for the basement *INCLUDING the garage
Lot size
295 m2 / 3177 ft2 net
295.20 sq. m. (sq. ft.) of land
Expenses
Electricity: 5699 $
Municipal Tax: 7 677 $
School tax: 935 $
Municipal assesment
Year: 2022
Lot value: 454 600 $
Building value: 868 500 $
All fireplaces need to be verified by the buyer and are sold without any warranty with respect to their compliance with applicable regulations and insurance company requirements
This is not an offer or promise to sell that could bind the seller to the buyer, but an invitation to submit promises to purchase.
 5 430 293
5 430 293
