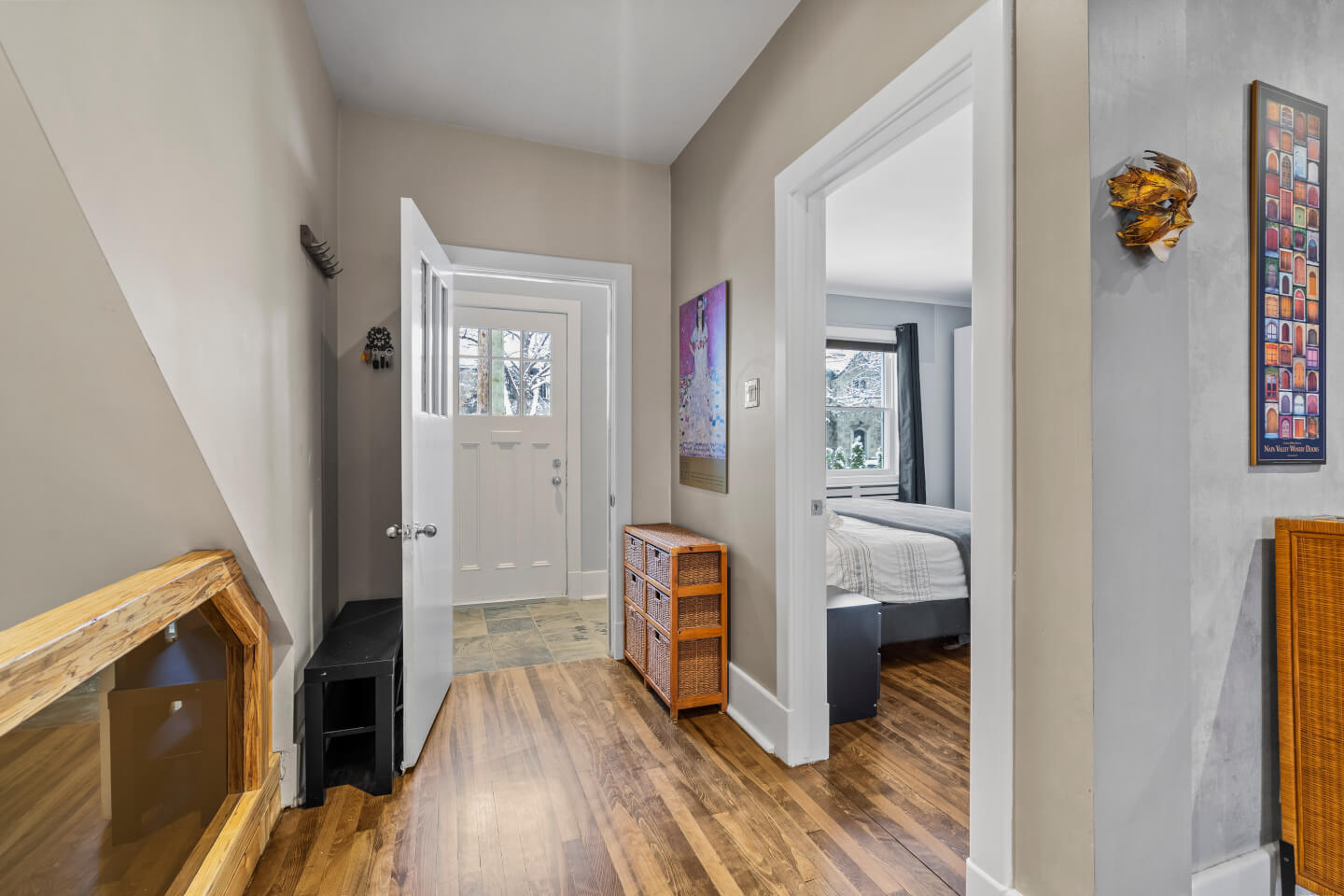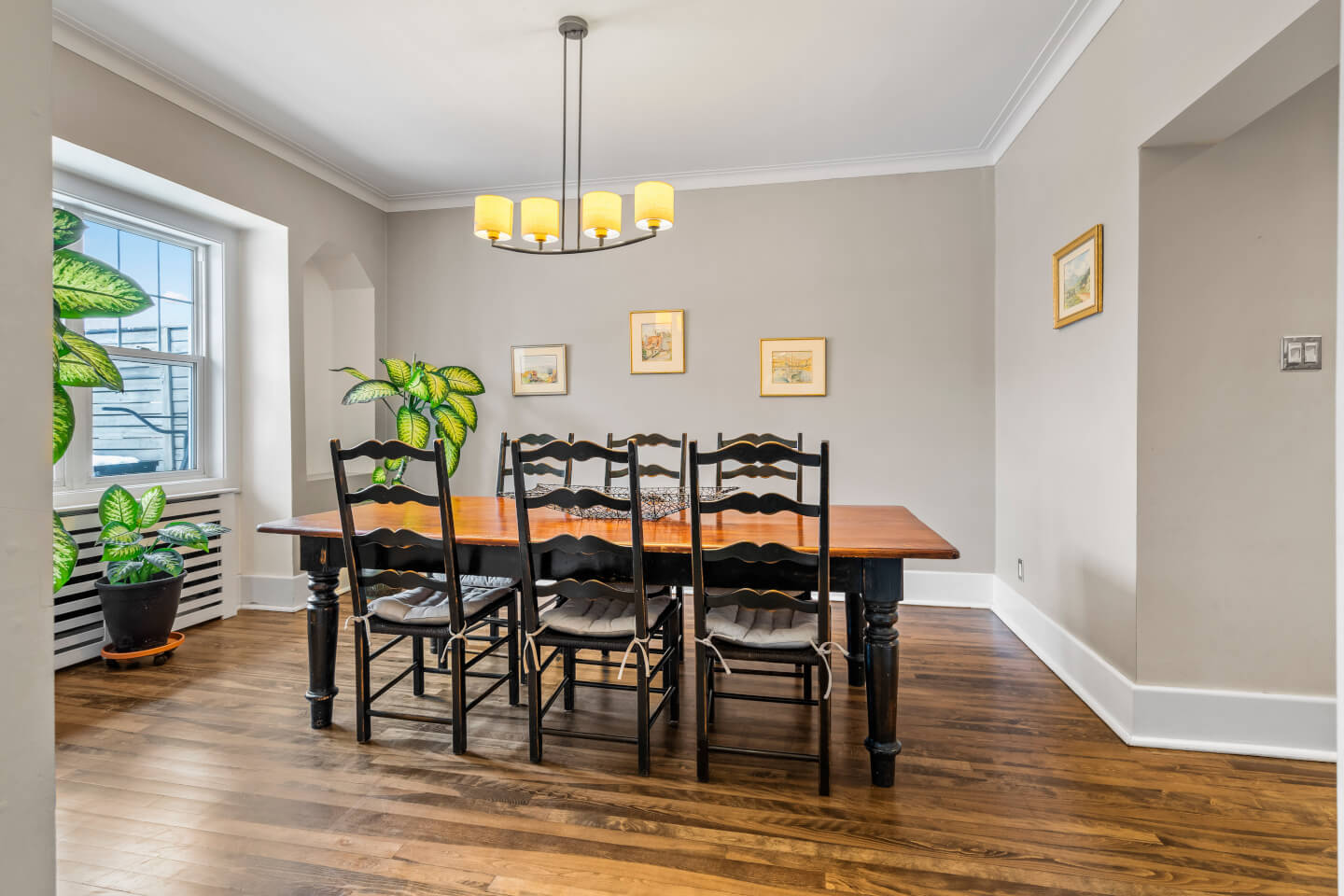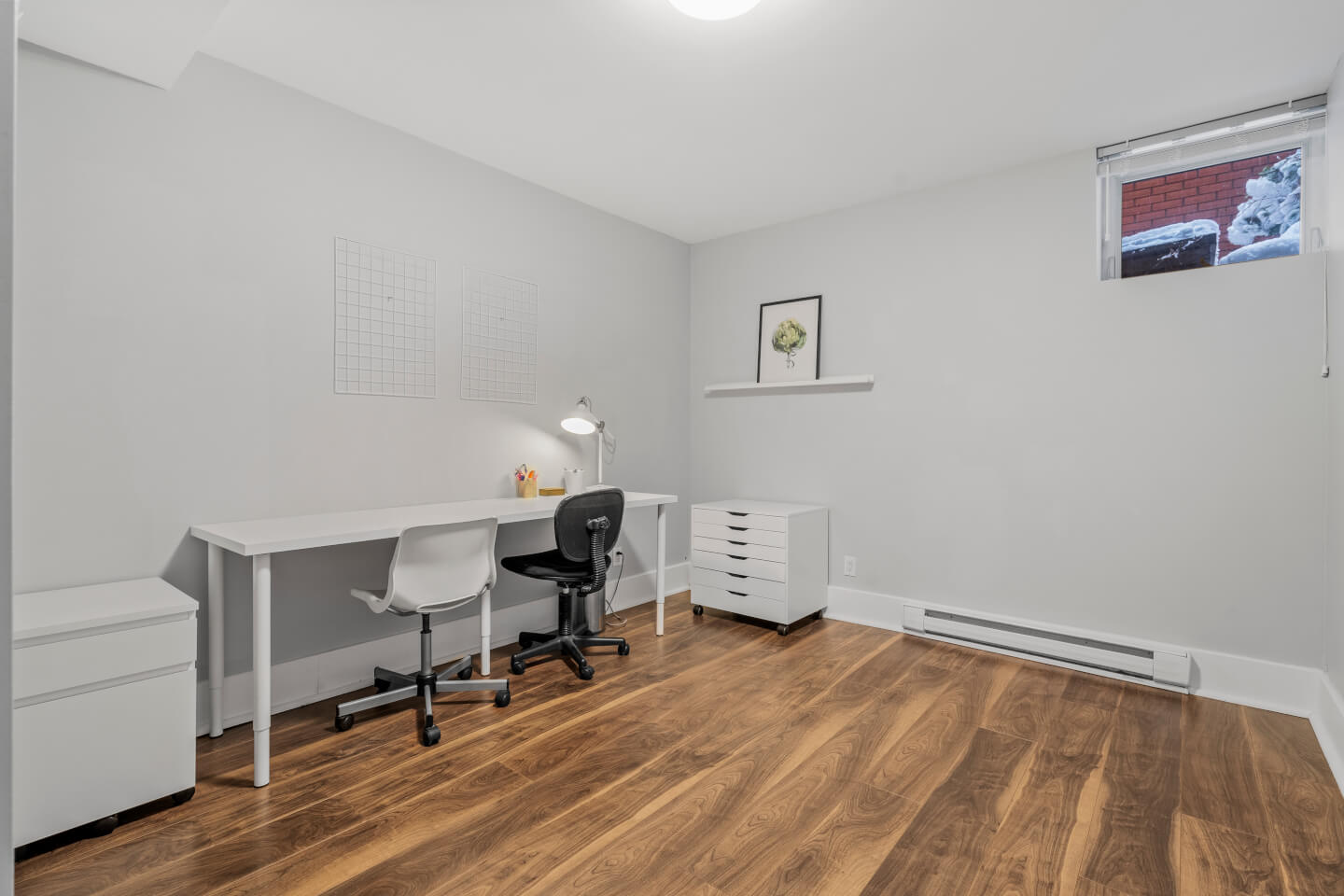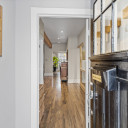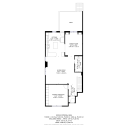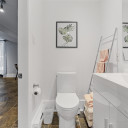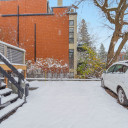Online Visit





























































A real turnkey! Undivided lower on Kensington not far from schools and parks, a perfect alternative to single-family homes. Completely renovated in 2014, this magnificent plan open to chocolate floors and beautiful slates welcomes a large living and dining room open to its superb kitchen. 3 bedrooms, 2 bathrooms, large family room in the basement with patio door, large terrace, English courtyard, and urban garden on the west side
2 tandem parking lots.
Details
96.6 m2 (1039 ft2) of living area NET + 89.6 m2 (964 ft2) in the basement
Land of 301.40 m2 (3243 ft2)
*Based on the certificate of location 2022
Technical aspects:
Oak floors and beautiful slate floors
Floating floor to the basement 2 bedrooms
Elastomeric Membrane Roof, November 2022 – 5 years warranty
Thermal aluminium shutter windows, 2004
Mainly copper plumbing
Sump pomp
Electrical circuit breakers 200 amp
Heating/ electric 2015 & baseboard basement
Heating/Electric Hot Water Furnace
Electric water heater 2015
Wall mounted air conditioning unit 2015
H.Q. (2021) = $3580 Estimate
2 tandem parking lots at the rear
Large private terrace on the west side; 14.8 x 12.4
Great exclusive English Court on the west side; 24.11 x 11.10 2022
1st floor: oak floor and slate
Ceiling height 9'
The spacious entrance hall is open with a glass railing on the descent to the basement.
Great open concept spacious living room open to kitchen and Air-conditioned unit wall mounted
2 tone kitchens; Lower cabinets, anthracite color & chocolate top cabinets, granite & wood counter, bar/lunch, lovely slate floor, door to terrace
Large private terrace on the west side; 14.8 x 12.4
The dining room also opens to the kitchen and 2 recessed niches
Superb bathroom, bathtub with skylight, slate floor
1 master bedroom, wall-to-wall cabinets included
Finished basement, with nice slate & floating floor
Ceiling height 8'
Large slate landing and corridor
Spacious family room on slate floor - patio doors to the English courtyard and garden
2 bedrooms, new floating floor with double closet
Bathroom, shower *recent ceramic*
Laundry area & storage
Exclusive urban garden, large terrace on the west side; 14.8 x 12.4
Great English Courtyard on the west side; 24.11 x 11.10 11’-11’’ x 25’ * covered with large natural stones
2 tandem rear parking lots
20% down payment required
Financing : Caisse Desjardins des Versants du Mont-Royal
Share: 60%
Right of 1st refusal: 2 days (48hrs)
Municipal taxes: $6350 x 60% = $3810
School taxes: $817 x 60% = $490
Building insurance $2477 x 60% = $1486
Deed of Agreement – Me Mélanie Dubé # 20 051 392
The exclusive use and enjoyment of the land on the side and the rear land (including the rear gallery on the first floor, the terrace, and the parking lots)
Skylights: the parties each benefiting from a skylight.
BBQ cooking is permitted only on the rear balconies and terraces.
Servitude of passage and of parking # 1 434 812 and # 18 325 009
Inclusions: Fridge, dishwasher
Exclusions: stove, washer, dryer, fridge in the basement
2 Bathroom(s)
Bathroom: 2
3 Bedroom(s)
2 Parking Space(s)
Exterior: 2
tandem
Living space
96 m2 / 1034 ft2 net
96.1 m2 (1034 ft2) of living area NET + 89.8 m2 (966 ft2) in the basement Land of 301.40 m2 (3243 ft2) *Based on City of Montreal evaluation role
Expenses
Electricity: 3580 $
Municipal Tax: 4 029 $
School tax: 490 $
Municipal assesment
Year: 1152500
Lot value: 435 500 $
Building value: 717 000 $
This is not an offer or promise to sell that could bind the seller to the buyer, but an invitation to submit promises to purchase.
 5 526 692
5 526 692







