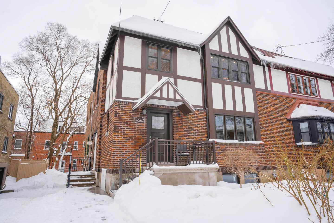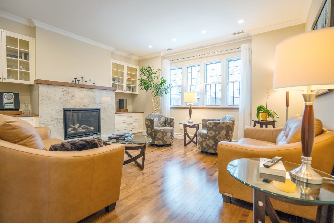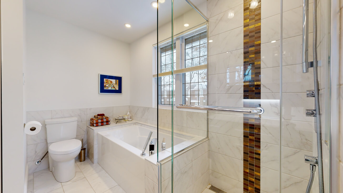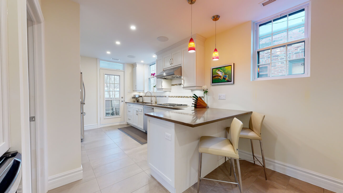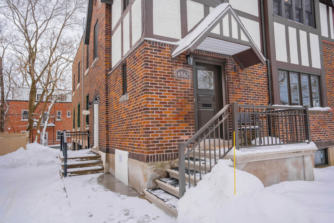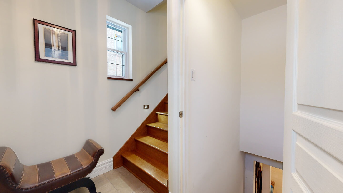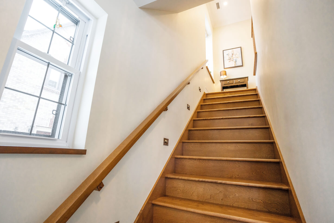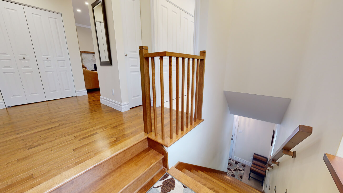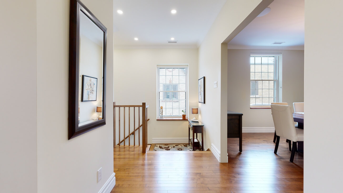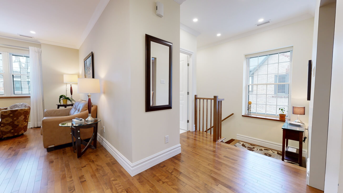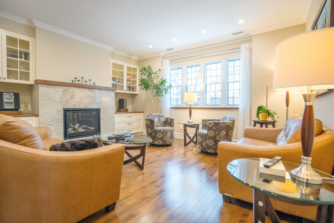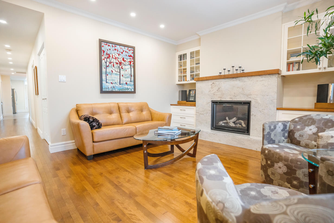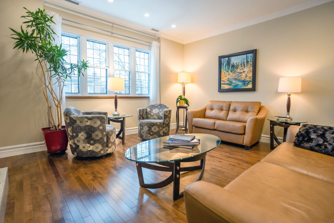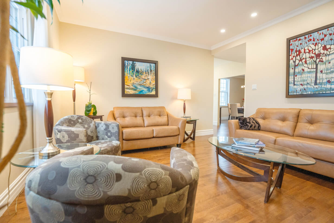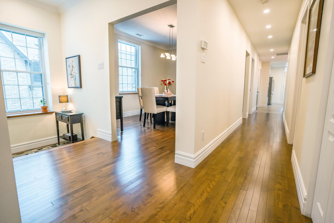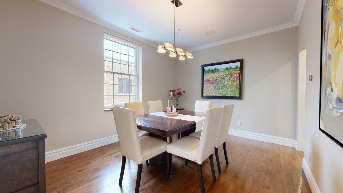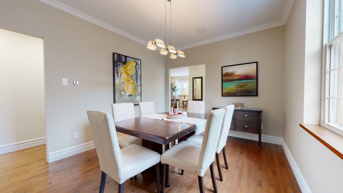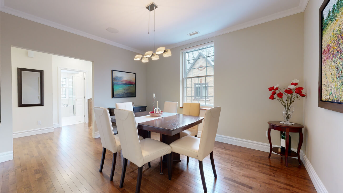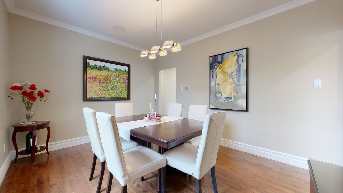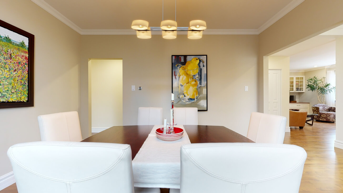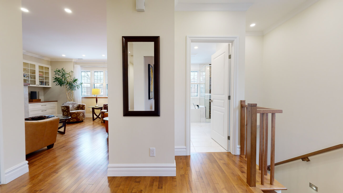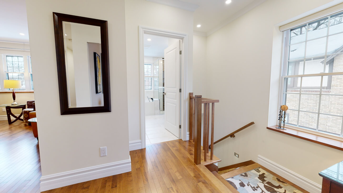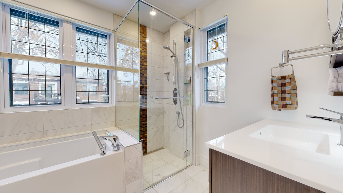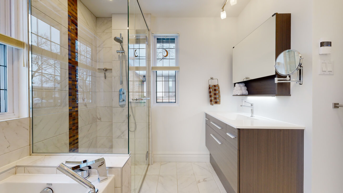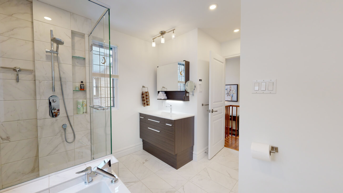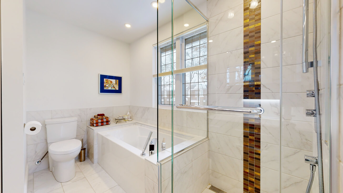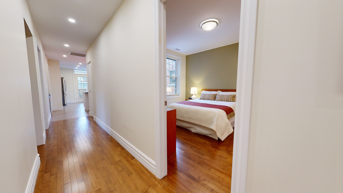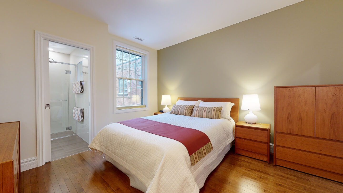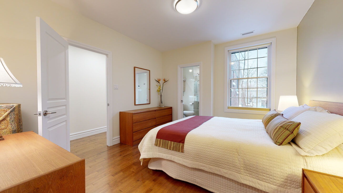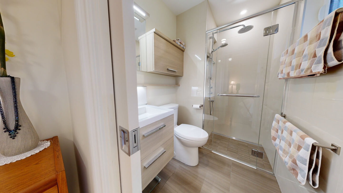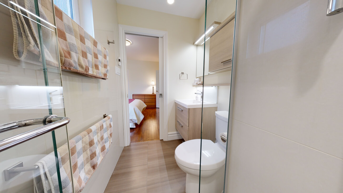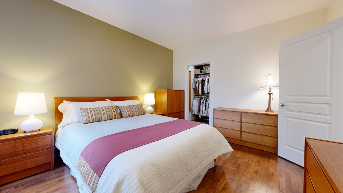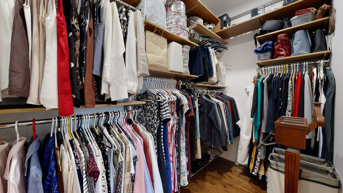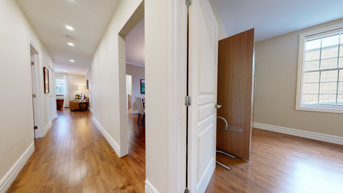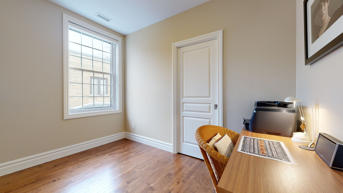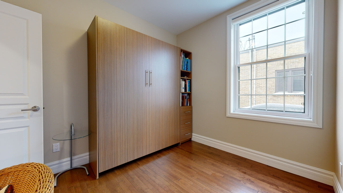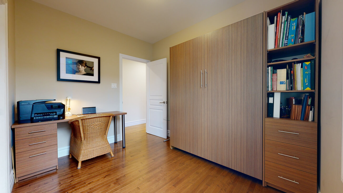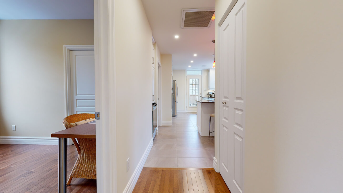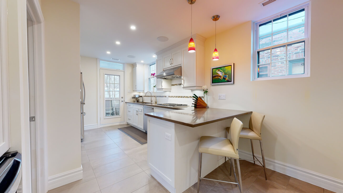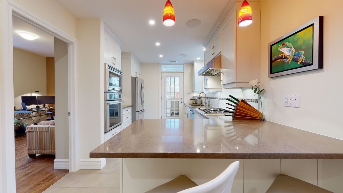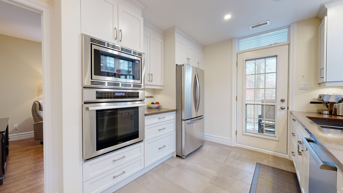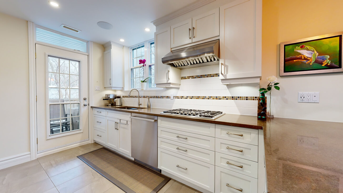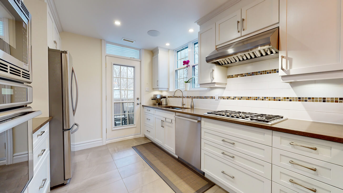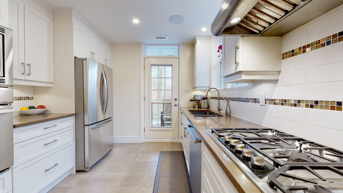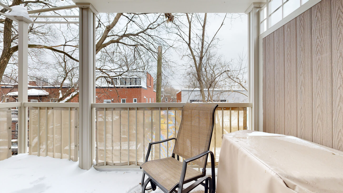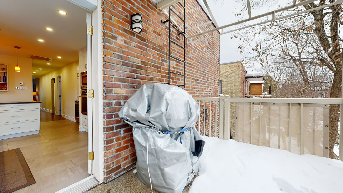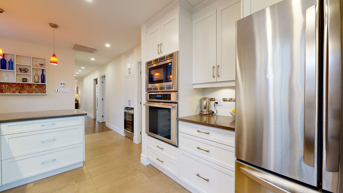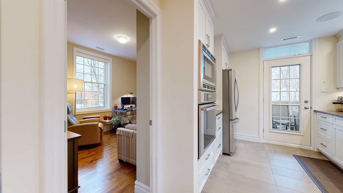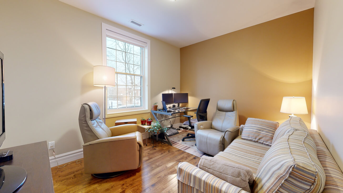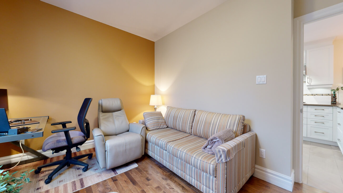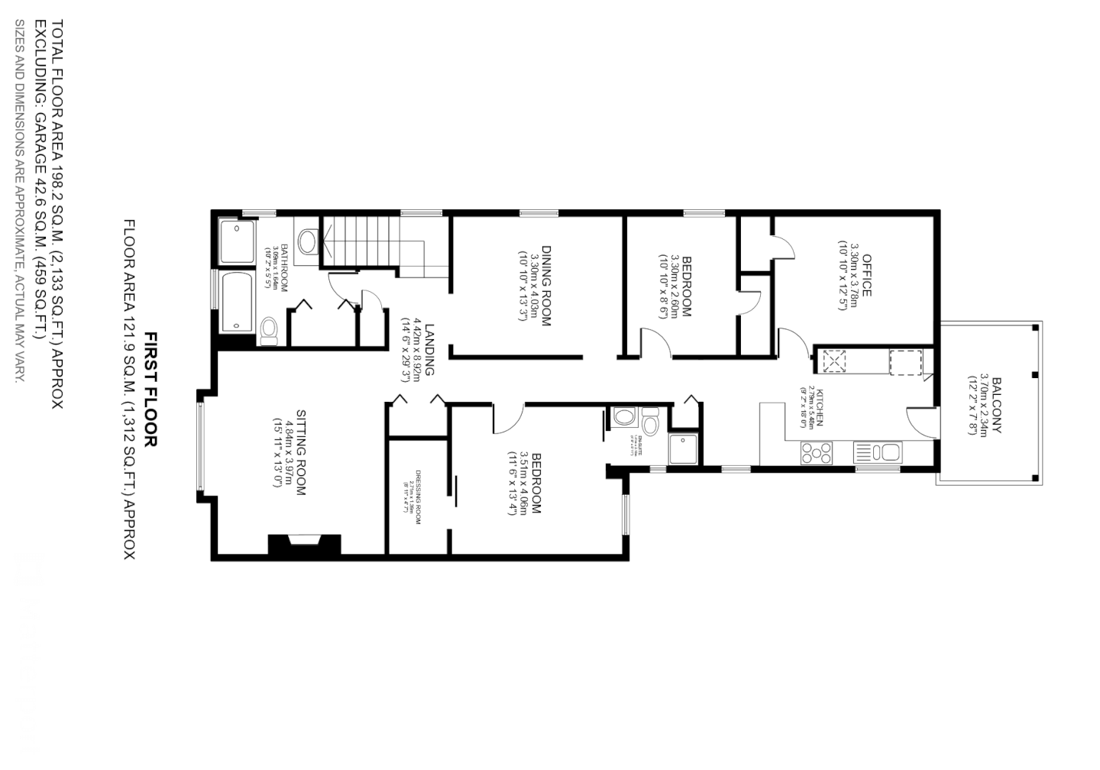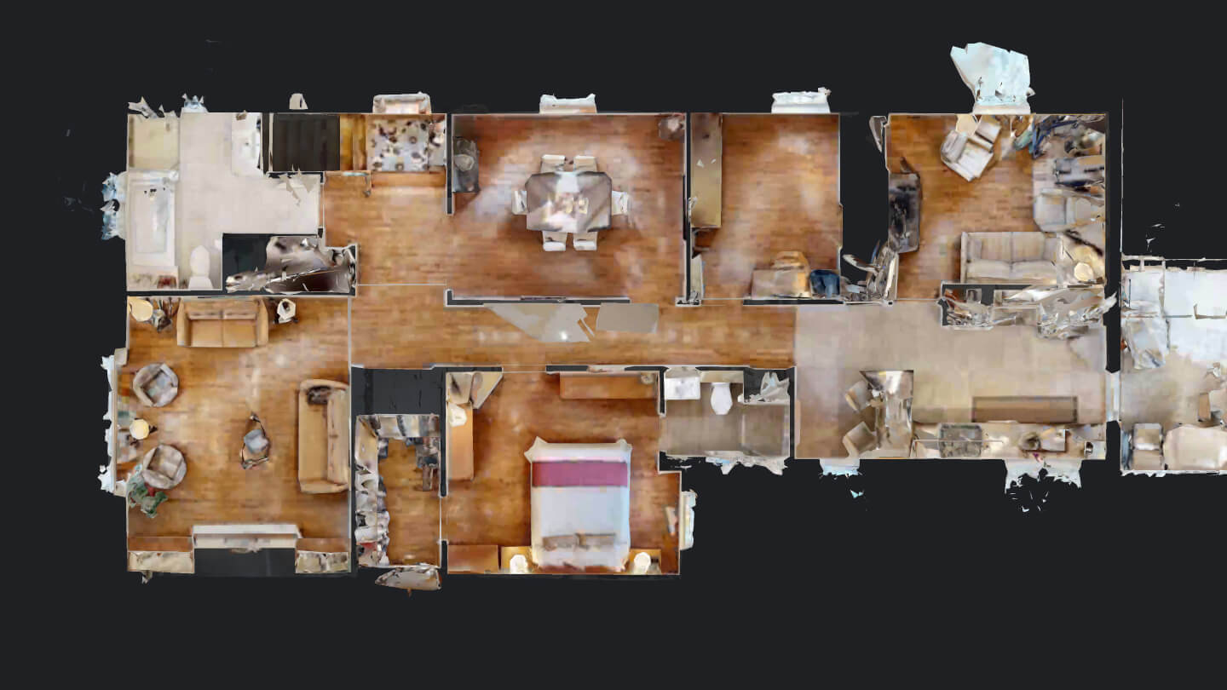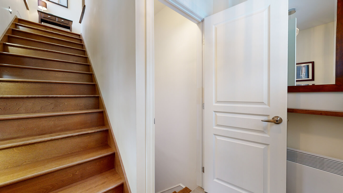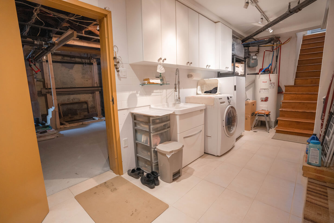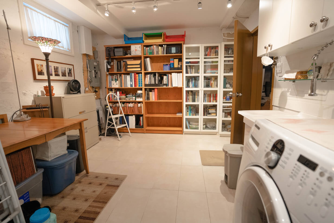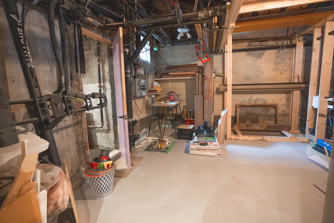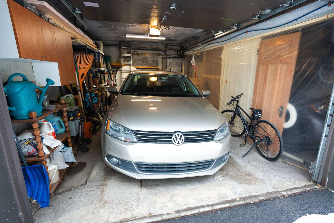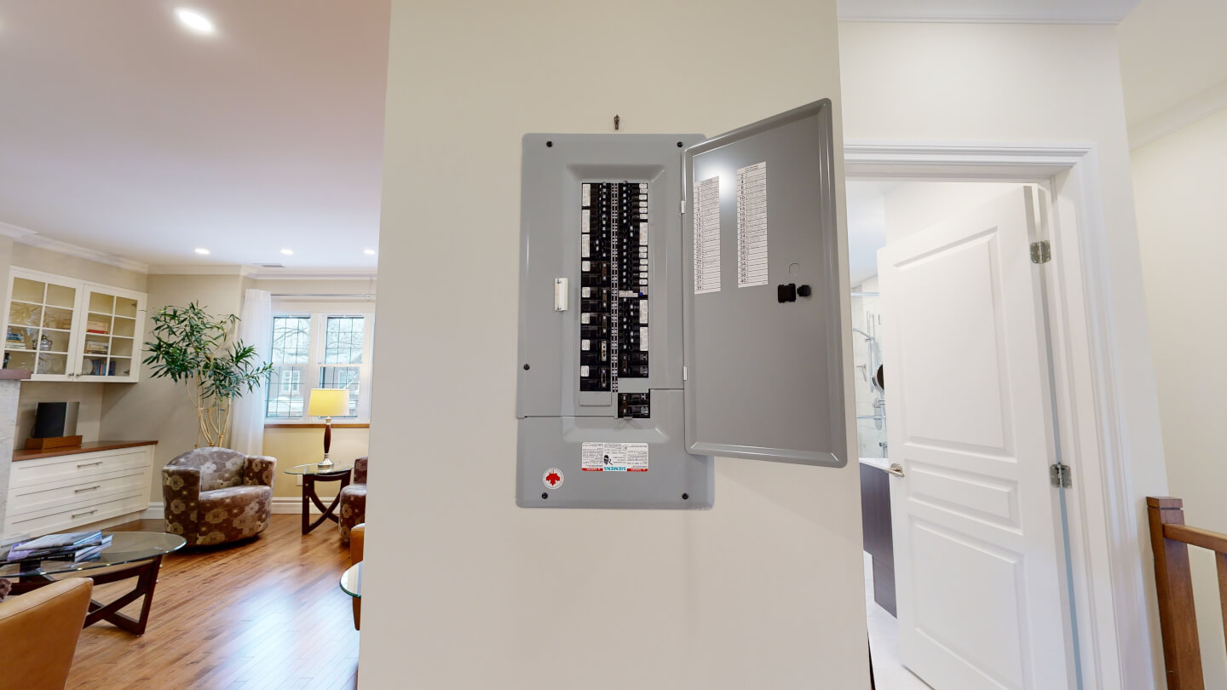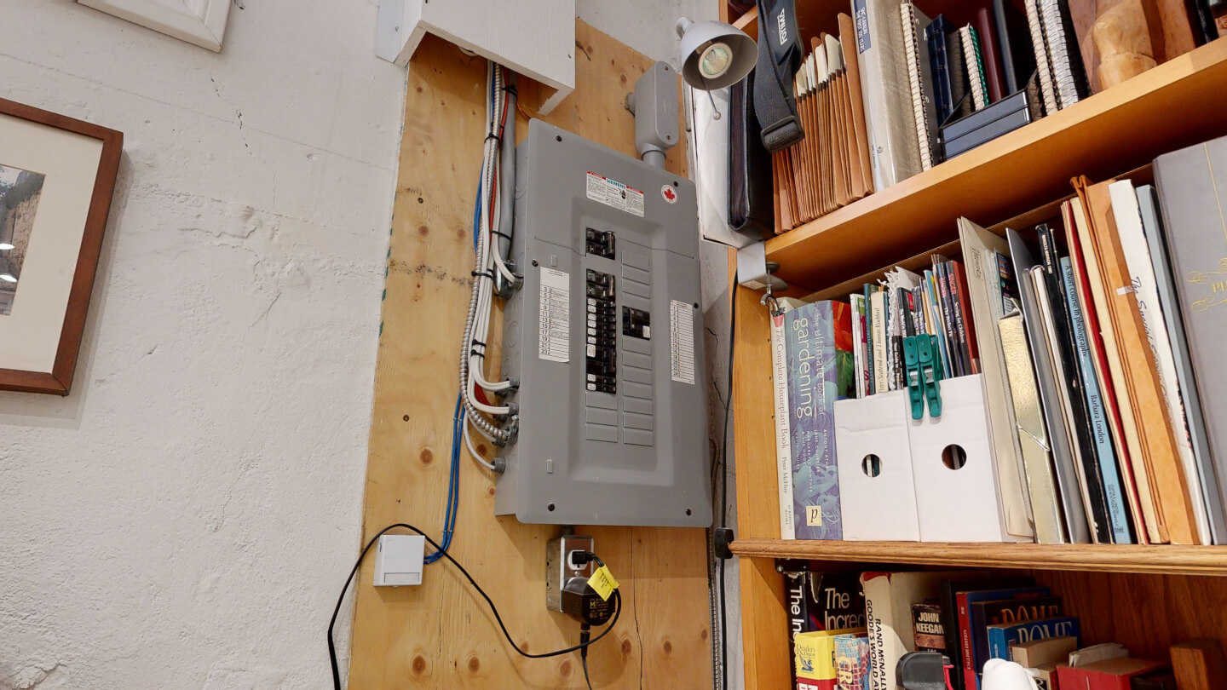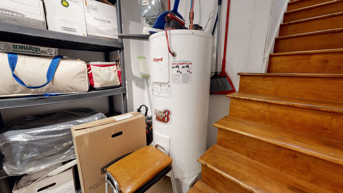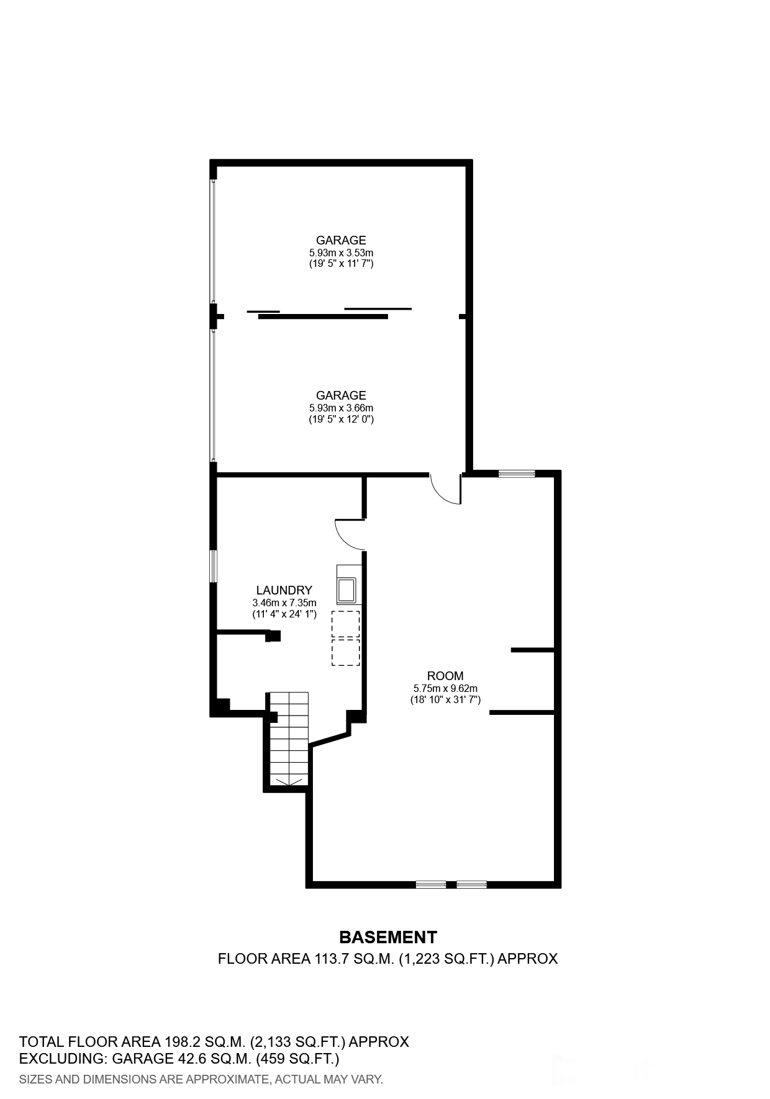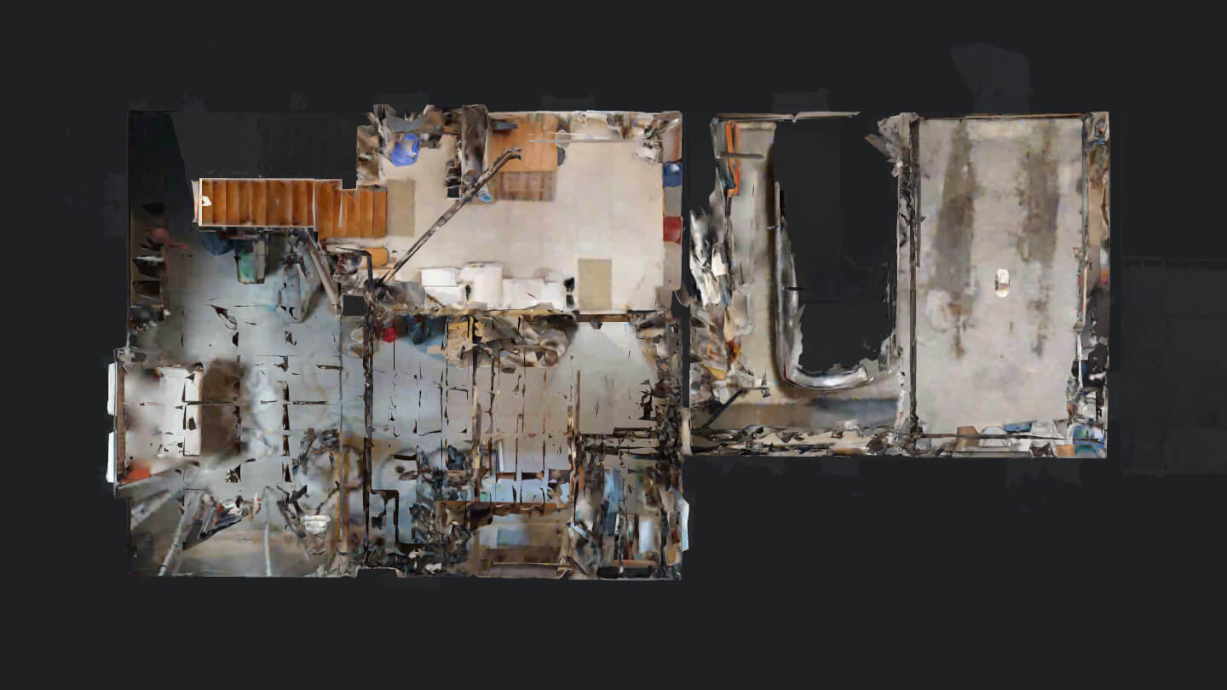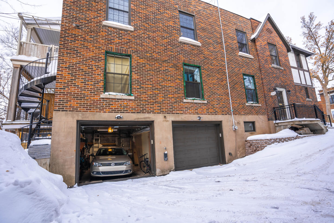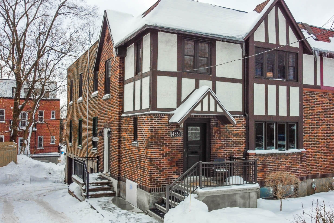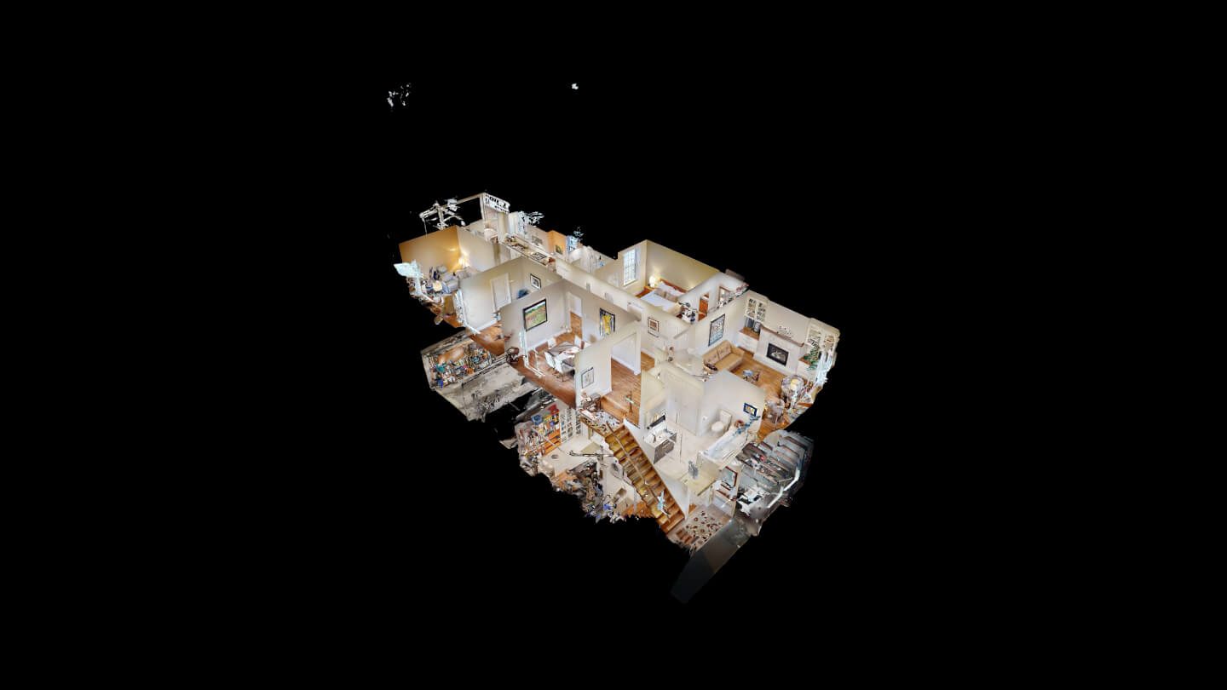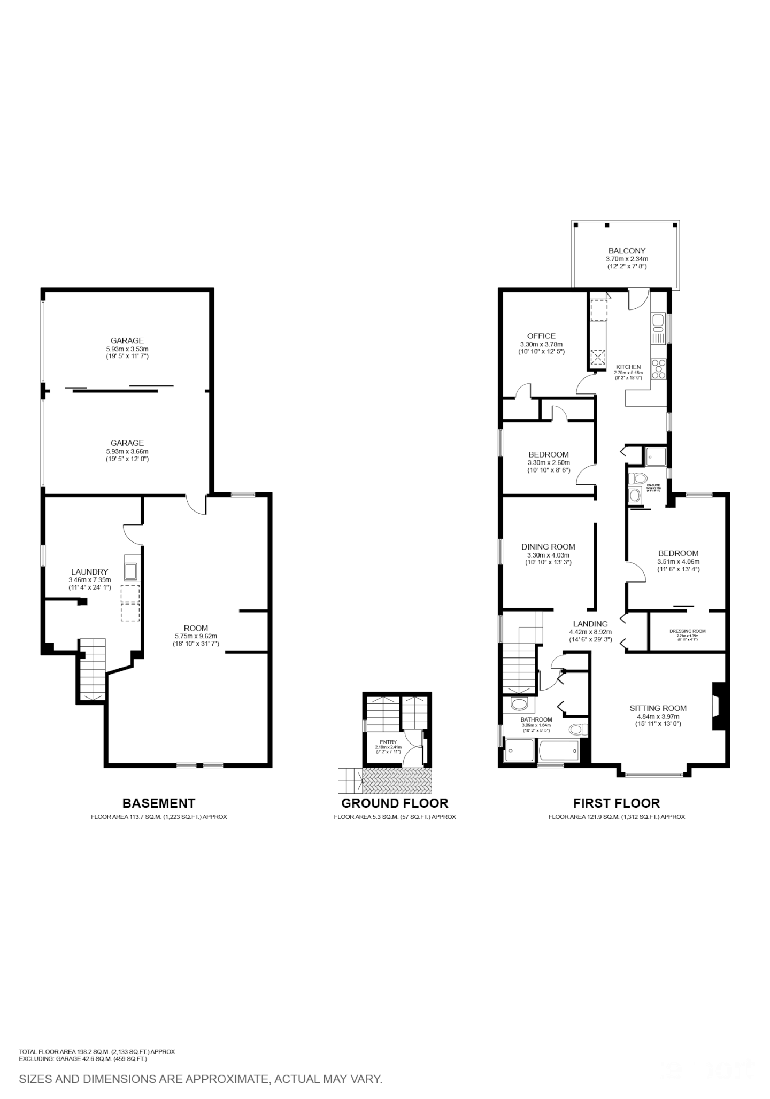Online Visit


































































In the heart of the village MONKLAND, exceptional property Chic *completely* renovated with taste and quality in 2017: insulation, soundproofing, new floors, new stairs, windows, kitchen, 2 bathrooms, finishes, central heating and air conditioning, electricity, plumbing, etc.
Rich architecture, quality materials, meticulous details – nothing is left to chance!
3 Bedrooms including one ensuite on radiant floor.
Upscale kitchen with eat-in counter, gas stove ideal to welcome your friends, all on radiant floor. Direct access to a terrace hidden from view to enjoy outdoor meals in privacy. Garage.
Details
124.10 sq. m. (1335.30 sq. ft) of NET living space + 43.5 sq. m. (468.06 sq. ft.) for the basement *INCLUDING the garage.
325.40 sq. m. (3502 sq. ft.) of land *Based on the certificate of location 2020.
Technical aspects:
2017 MAJOR UNIT RENOVATION:
Ventilation, electricity, insulation, soundproofing, new floors, new stairs, windows, kitchen with heated floors, 2 bathrooms with heated floors, all finishes, central heating, and air conditioning.
2016 Roof - White Gravel & Asphalt Membrane
2017 PVC Sash Windows
PEX plumbing 2017
Electrical circuit breakers 100 Amp
2017 electric hot water tank
Central air conditioning 2017
H.Q. (2022) = $1111
Furnace heating forced air gas heat pump 2017
Gas Stove, Gas Fireplace 2017
Energir = (2022) $924 for top unit
2nd floor: hardwood floor, caramel color
Ceiling height 8’-8’’ & 8’-1’’
Open Entrance Hall, landing and staircase
Living room (gas fireplace) 2 built ins custom-made.
Elegant room
Design Kitchen, quartz counter, and radiant ceramic floor, terrace +/- 12 x 10
3 bedrooms including master bedrooms En-suite bathroom (Ensuite) and large walk-in
Laundry in the main bathroom on the 2nd floor
Total of 2 Bathrooms with radiant floor
Finished basement ceramic floor
Ceiling height 8’
Finish room
2nd Laundry area and storage.
Interior access to the GARAGE via common area
Financing: Caisse Desjardins des Versants du Mont-Royal
Share - 47%
Right of 1st refusal: 3 days before putting on the market, 24 hours after an accepted offer.
Municipal taxes: $7570 x 50% = $3785
School taxes: $898 x 50% = $449
Building insurance $1430 x 50% = $715
Deed of Agreement 2000 and MO in 2020
The west half of the garage is at the exclusive use of the co-owners at 4562 Harvard.
Administration costs and common expenses 539$ per month (taxes, insurance, snow removal, contingency fund)
The undivided co-owners are liable equally (50/50) for the administration costs and common expenses The share of each party shares of the costs of realty taxes, other taxes and insurances is of (50%)
Servitude of right of passage and of view #190 251
Servitude of right of view # 3 562 891
Servitude of access and passage in virtue of the Indivision Agreement # 5 220 633
Inclusions: Fridge, oven, dishwasher, microwave, gas top, all as is
Exclusions: dining room light, curtains, wine fridge, basement freezer
2 Bathroom(s)
Bathroom: 2
3 Bedroom(s)
1 Parking Space(s)
Interior: 1
Basement
Finished basement ceramic floor Ceiling height 8’ Finish room 2nd Laundry are and storage.
Fireplace
Living space
124 m2 / 1335 ft2 net
+ 43.5 sq. m. (468.06 sq. ft.) for the basement *INCLUDING the garage.
Lot size
325 m2 / 3502 ft2 net
Expenses
Gaz: 924 $
Electricity: 1111 $
Municipal Tax: 3 478 $
School tax: 449 $
Municipal assesment
Year: 2023
Lot value: 493 100 $
Building value: 859 300 $
This is not an offer or promise to sell that could bind the seller to the buyer, but an invitation to submit promises to purchase.
 5 430 320
5 430 320
