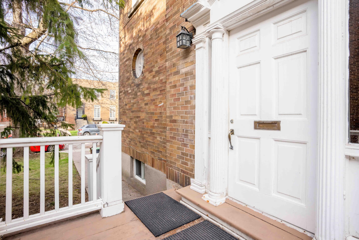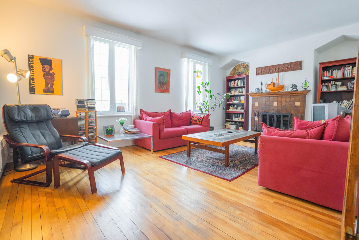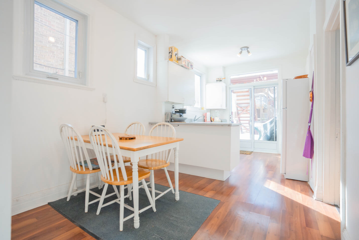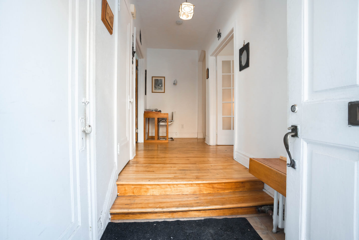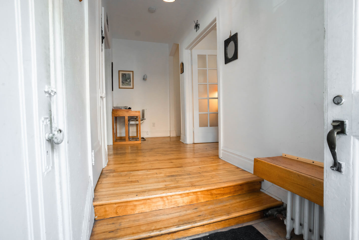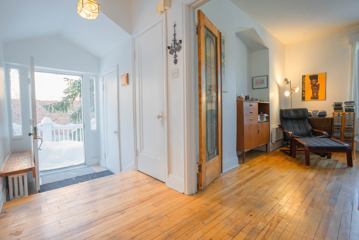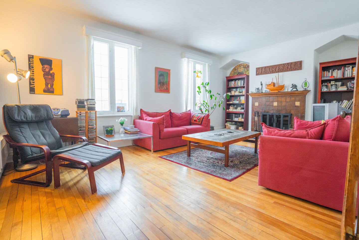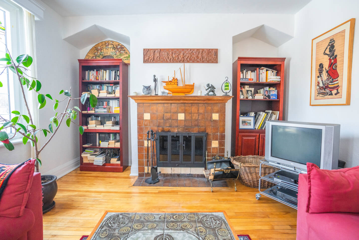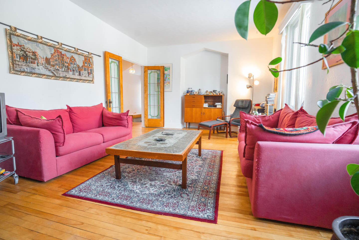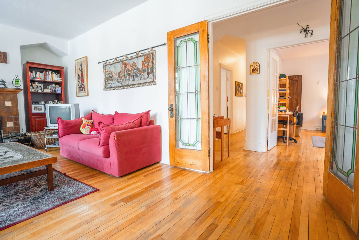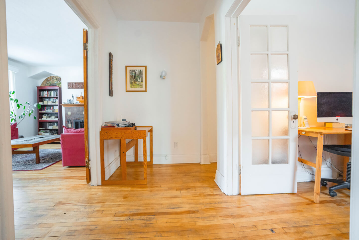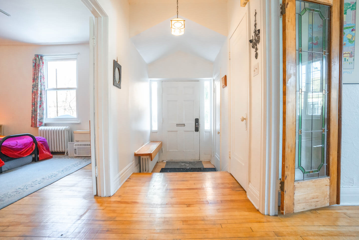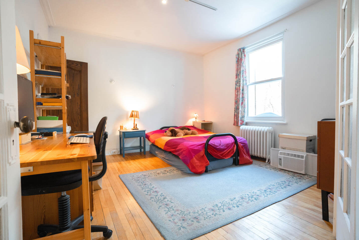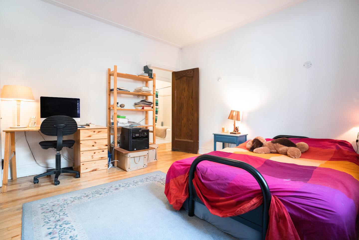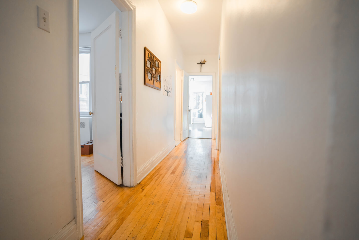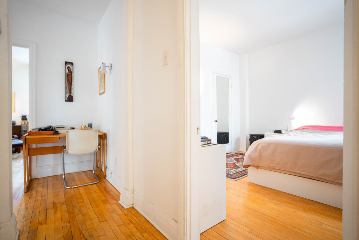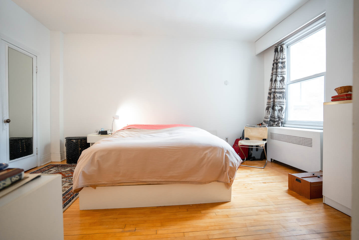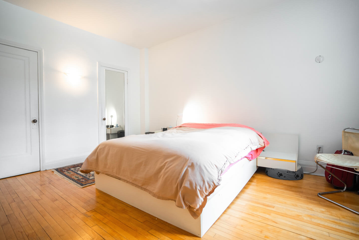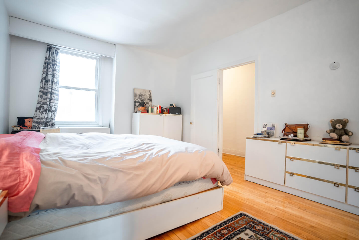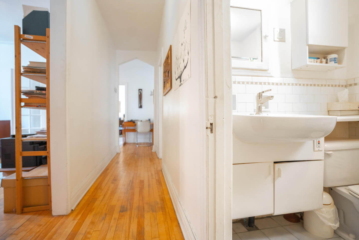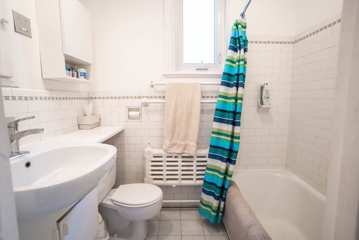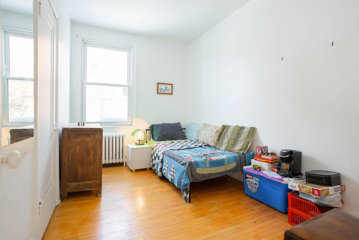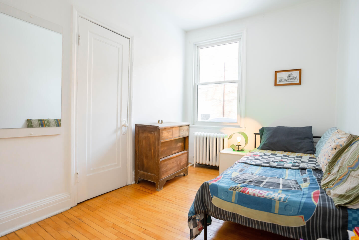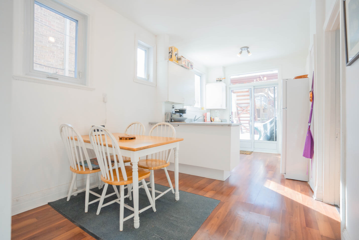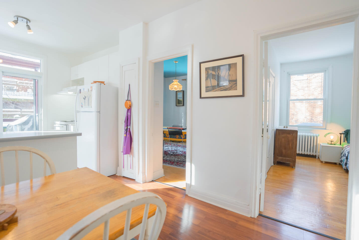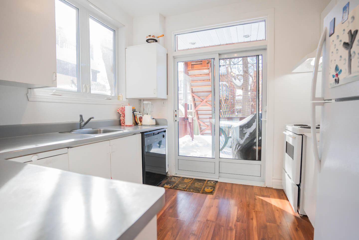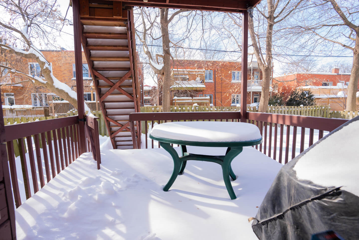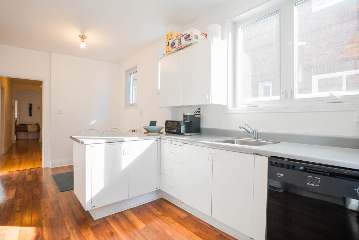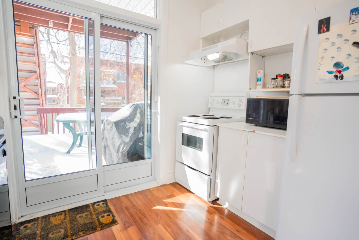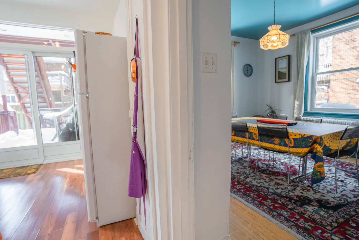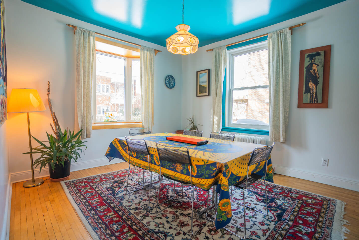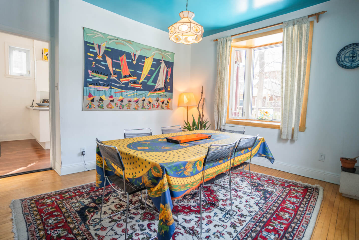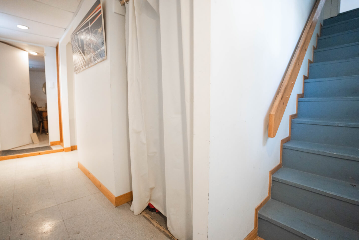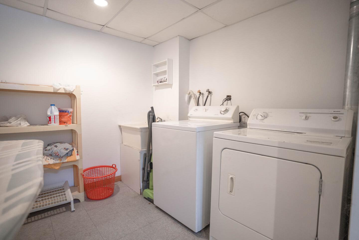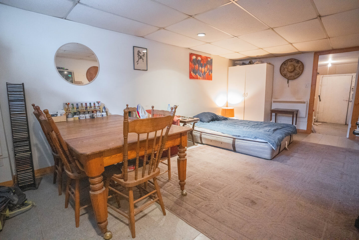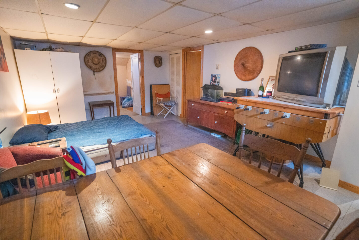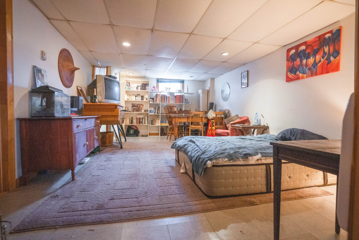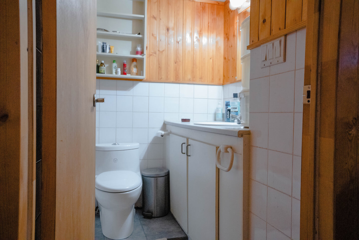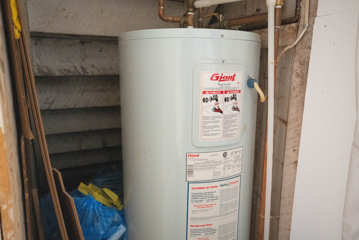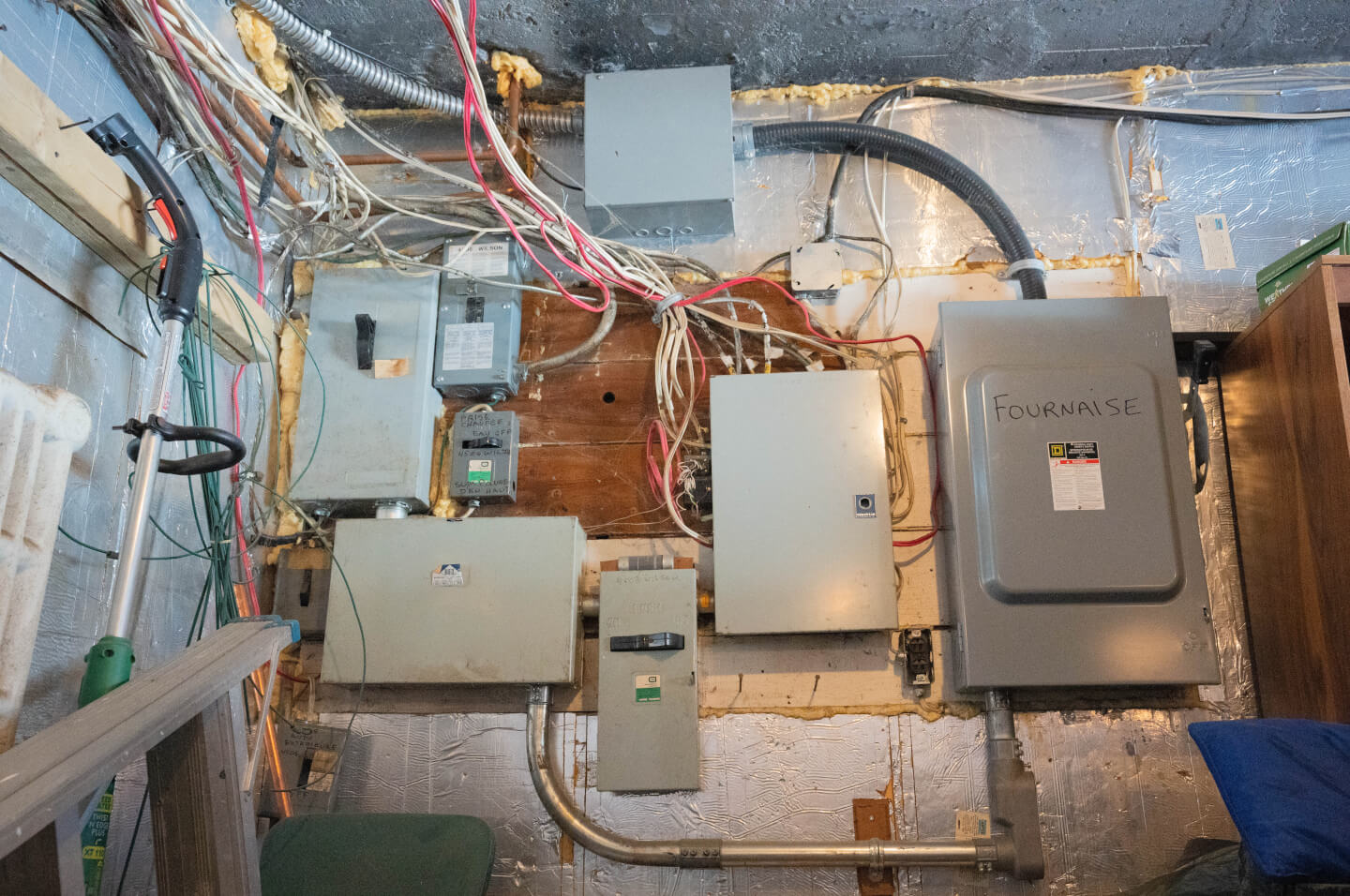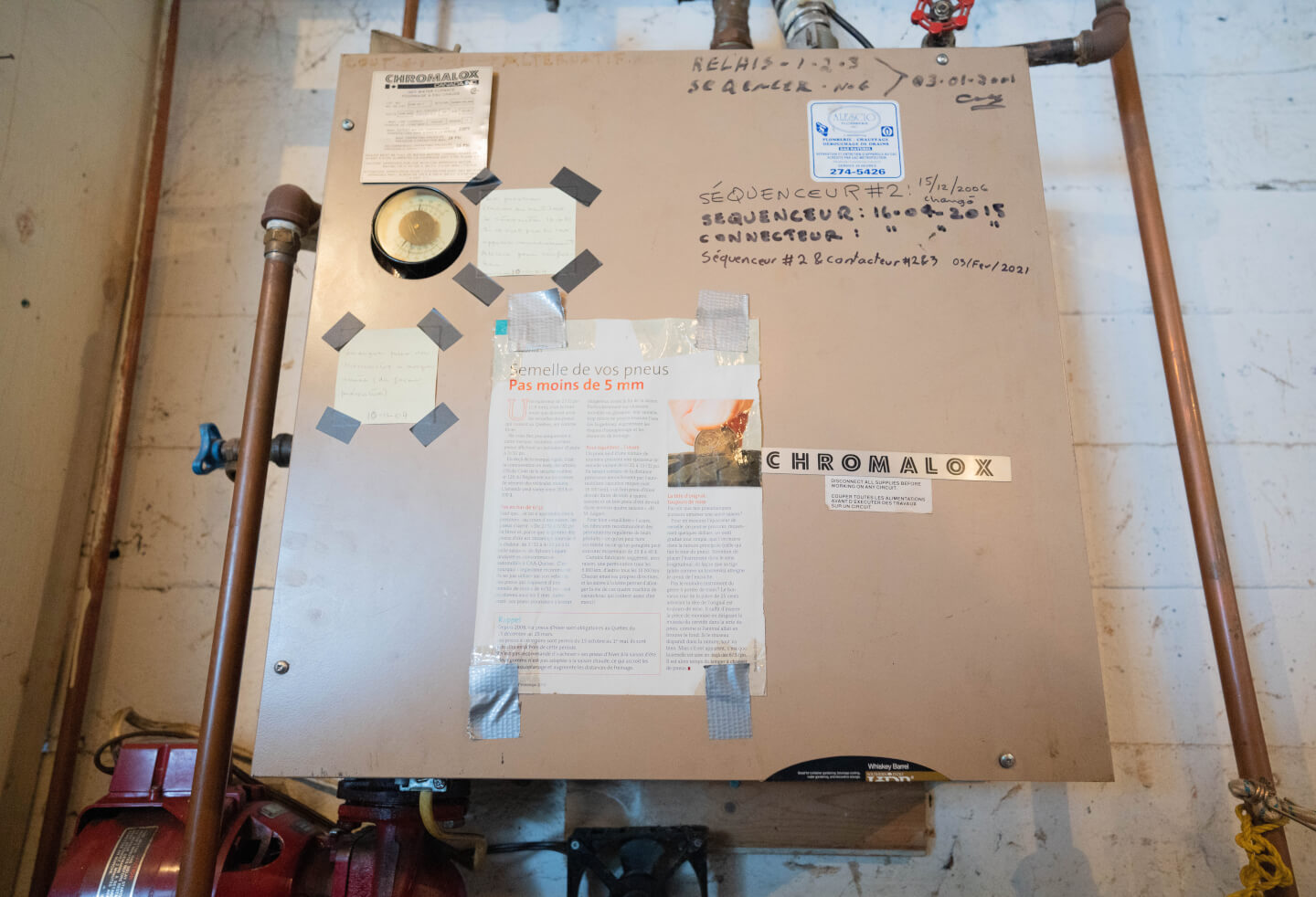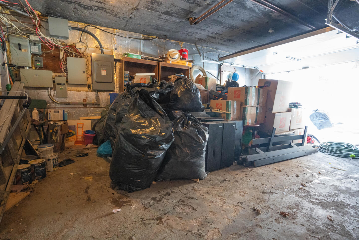Village Monkland!!! Find the elegance of Asselin buildings in this Grand RDC undivided. Dream of all the possibilities it has to offer you! Beautiful living room in front, with decorative fireplace, functional kitchen, dining area, patio door overlooking a large sunny terrace and shared garden. This unit offers 3 large bedrooms upstairs, In the basement: large room that can be used as bedroom, office and/or family room, a large storage, as well as a bathroom and washroom space. A great opportunity to acquire this charming unit where you can add your personal touch, in the heart of Monkland Village. GARAGE
Details
144.60 sq. m. (1557.80 sf) of GROSS living space
*Based on the evaluation role of the City of Montreal
Technical aspects:
Hardwood floors and woodwork
Roof 2001 elastomeric membrane
PVC guillotine windows 2000-2001
Plumbing mostly copper
Electricity breakers
Electric hot water heating shared furnace.
Electric hot water tank 2009
H.Q. (2021) = $5190 x 50%=$2595 ESTIME
1st floor: hardwood floor and flooting floors
Ceiling height 8’ 10’’
Vast Entrance Hall
Living room, with a decorative fireplace
Dining room
Kitchen, floating floors, door to terrace and shared garden
Bathroom
3 Bedrooms
Finished basement, linoleum floor
Ceiling height 6 8’’
Family room or bedroom
Bathroom
Laundry and storage
GARAGE
Certificate of location 2015
Financing: National Bank of Canada
Share - 55%
Right of 1st refusal: 10 days
Municipal taxes: $8664 x 55% = $4765
School taxes: $1034 x 55% = $569 $
Building insurance $1210 x 55% = $665.50
4508 avenue Wilson will have the exclusive enjoyment and use (ground floor):
- of the part of the basement located at the front.
- an indoor parking spaces. This space can also be used as storage room.
- of the room giving access from inside the basement to the garage, subject to a right of way and access in favor of the second co-owner.
Mutual and reciprocal servitudes of right of views and of passage #165 689 and #165690
The price reflects the nature and the age of this property, the work and future updates needed to be done, and its location.
All fireplaces need to be verified by the buyer and are sold without any warranty with respect to their compliance with applicable regulations and insurance company requirements.
*Upper is presently for sale as well. Perfect opportunity to buy with a friend*
*** SOLD AS IS *** without any legal warranty of quality, at the buyer’s own risks and perils *** This will form an integral part of the notarized deed of sale
Exclusions: Dining room and entrance ceiling fixture
Info to Collaborators
*Last visit at 5:30pm* A 24-hour notice is required for all visits
All visit requests sent after 7PM will be processed the following day at 9AM.
 5 428 563
5 428 563










































