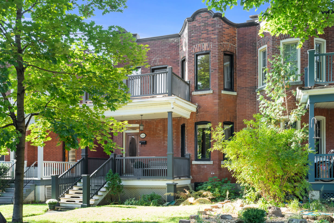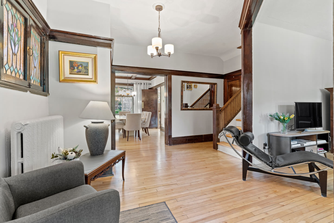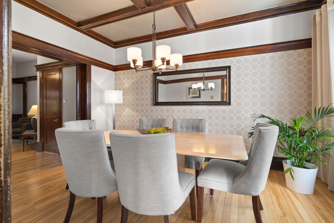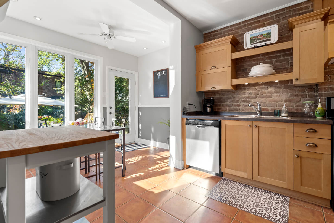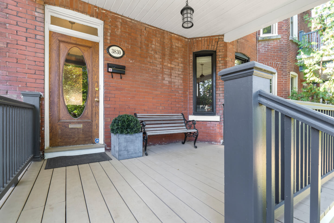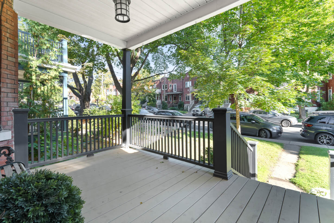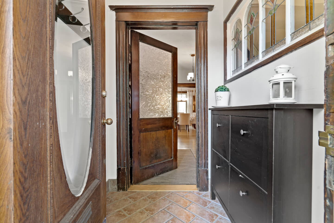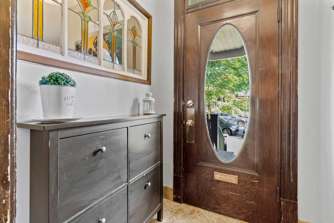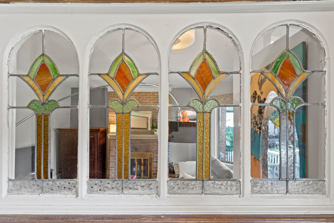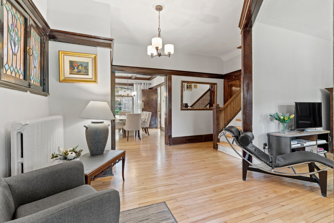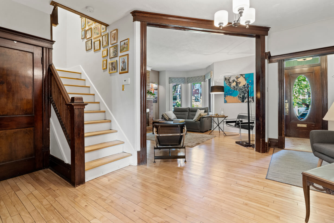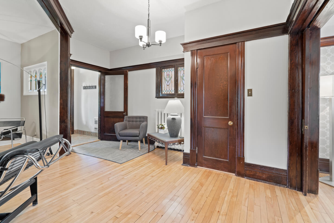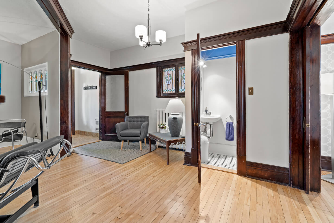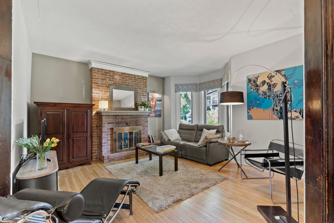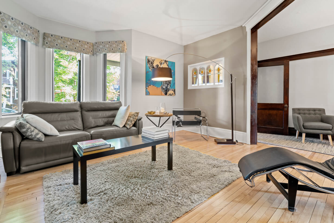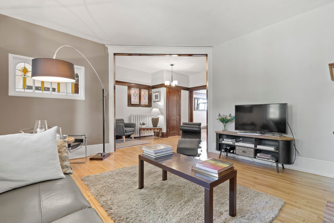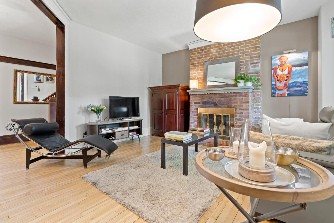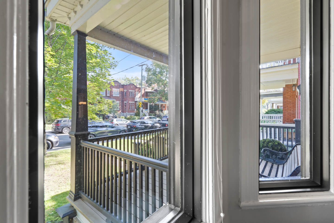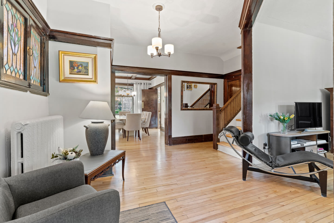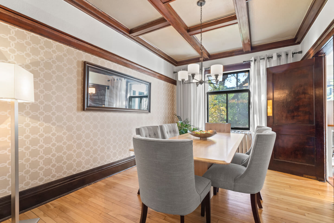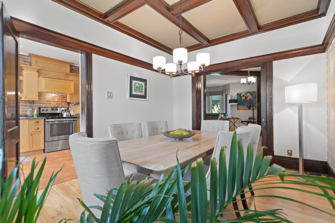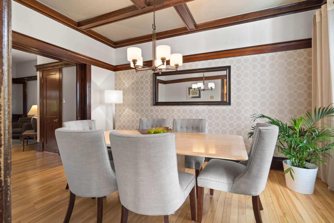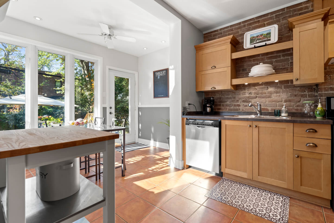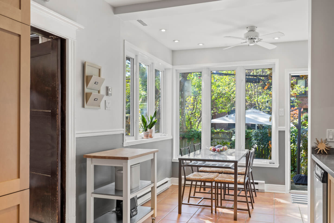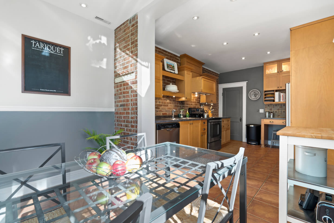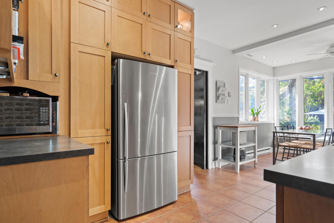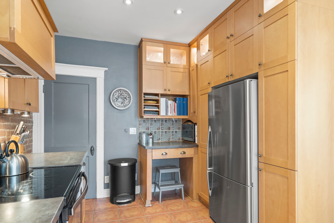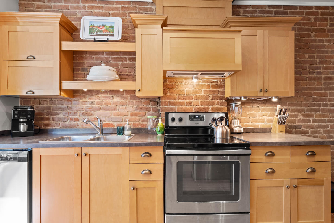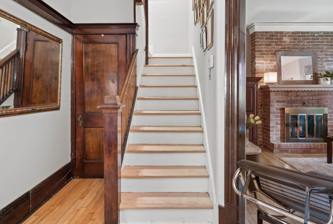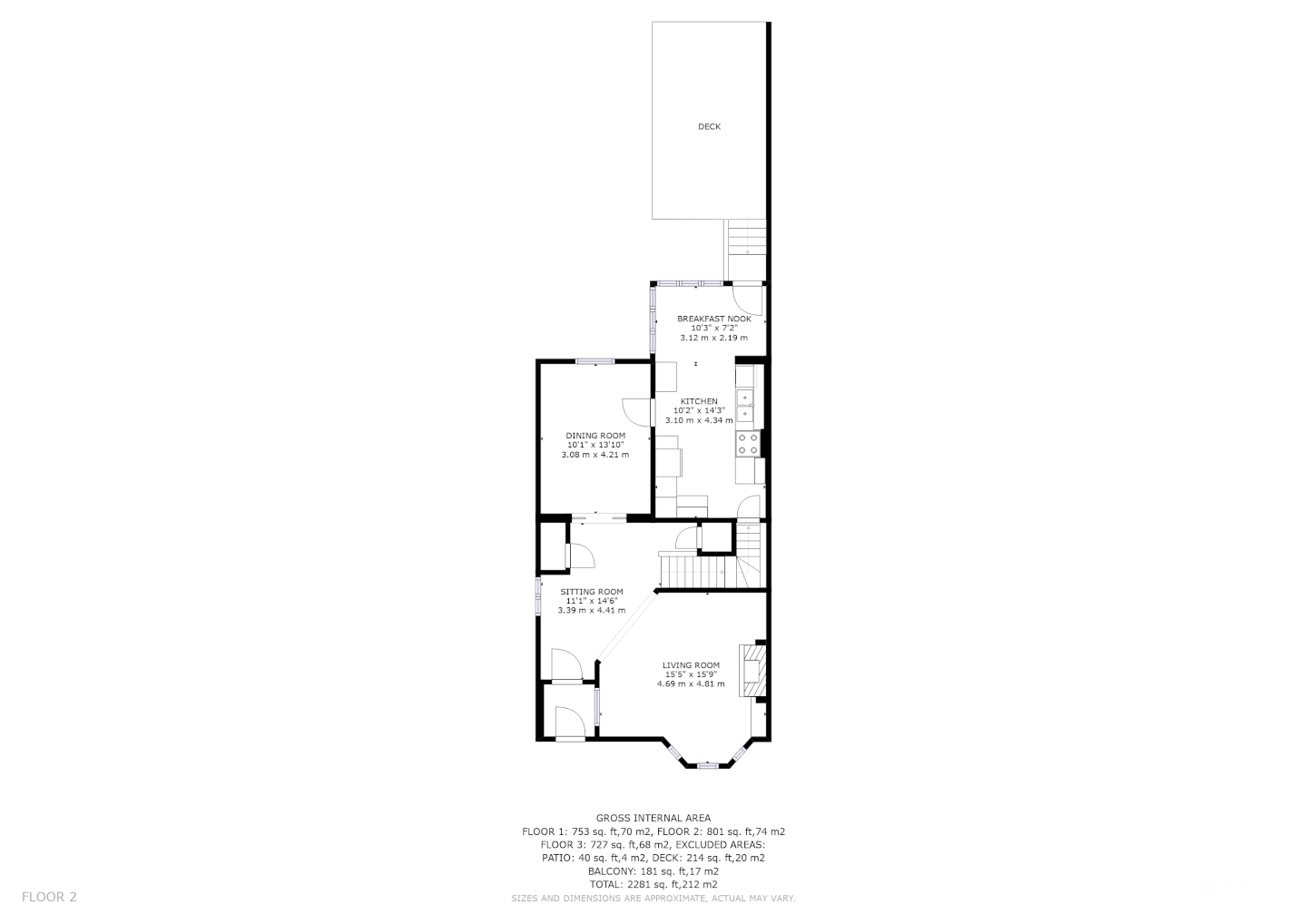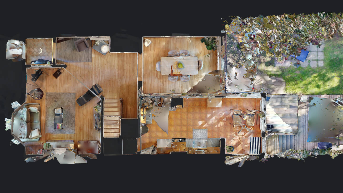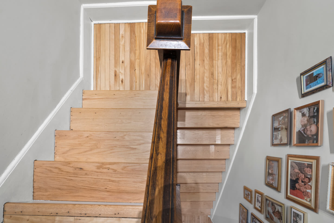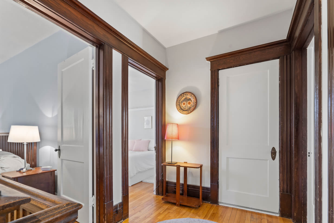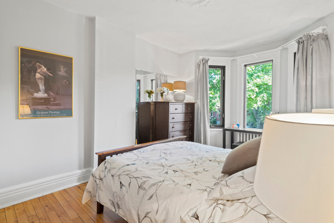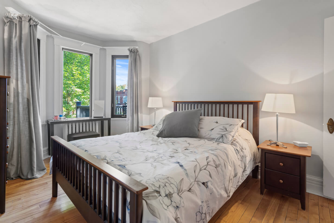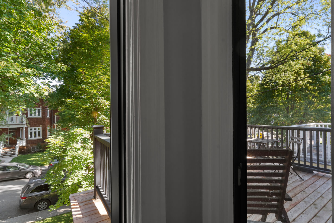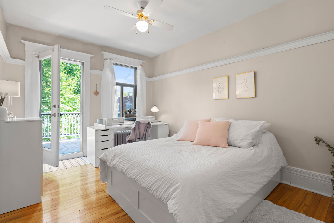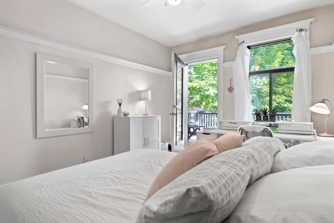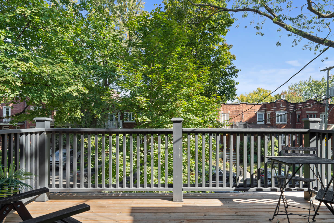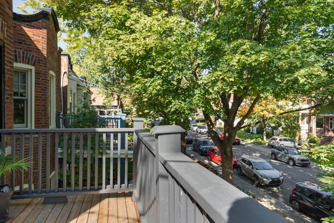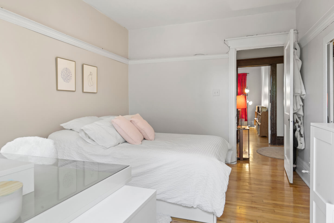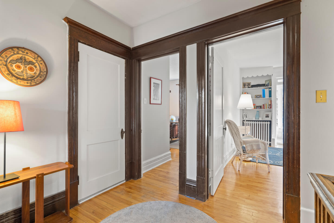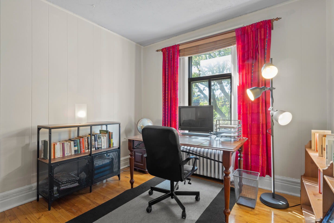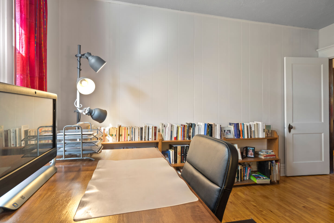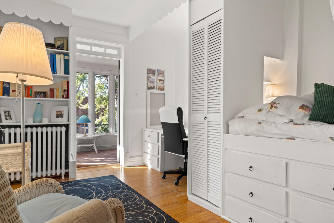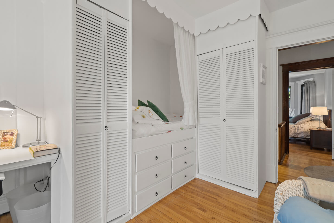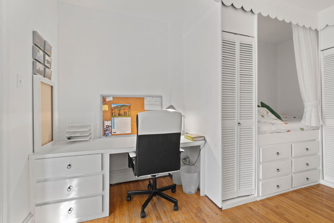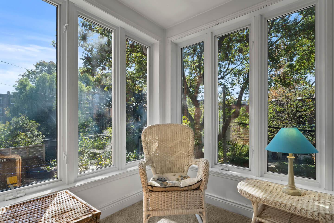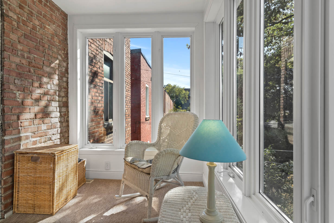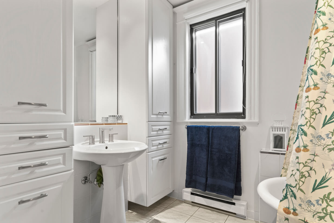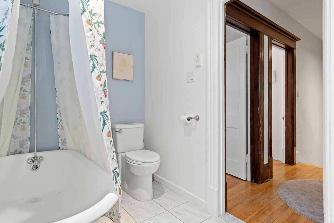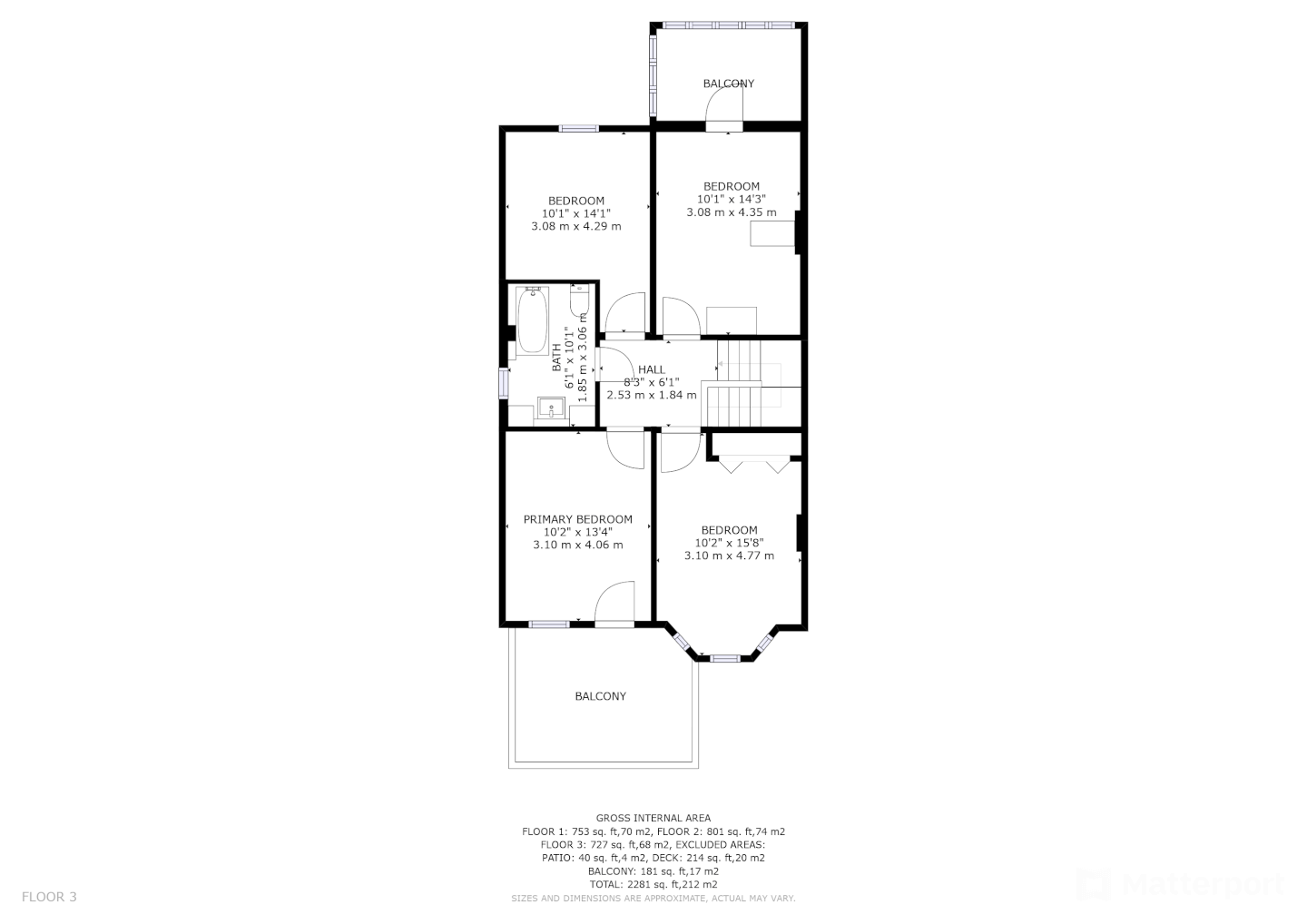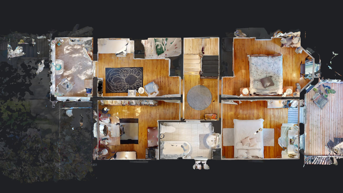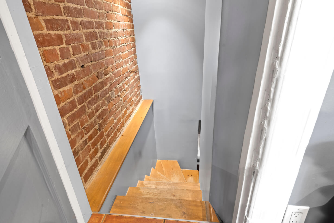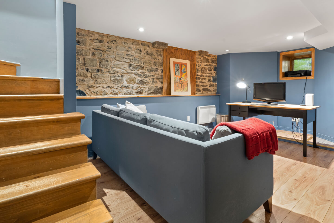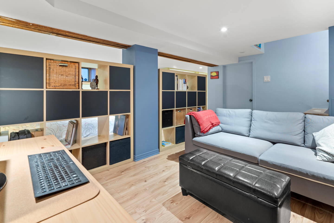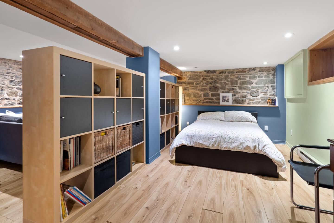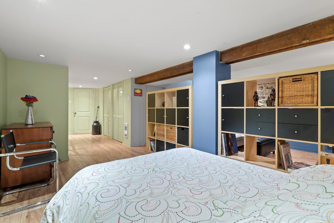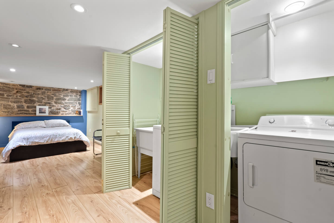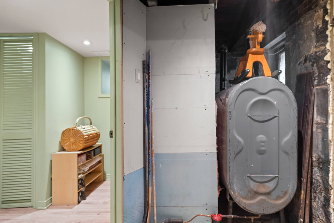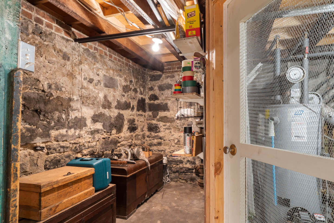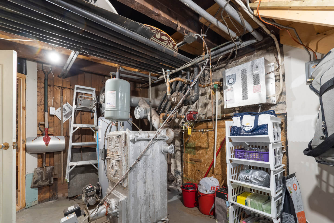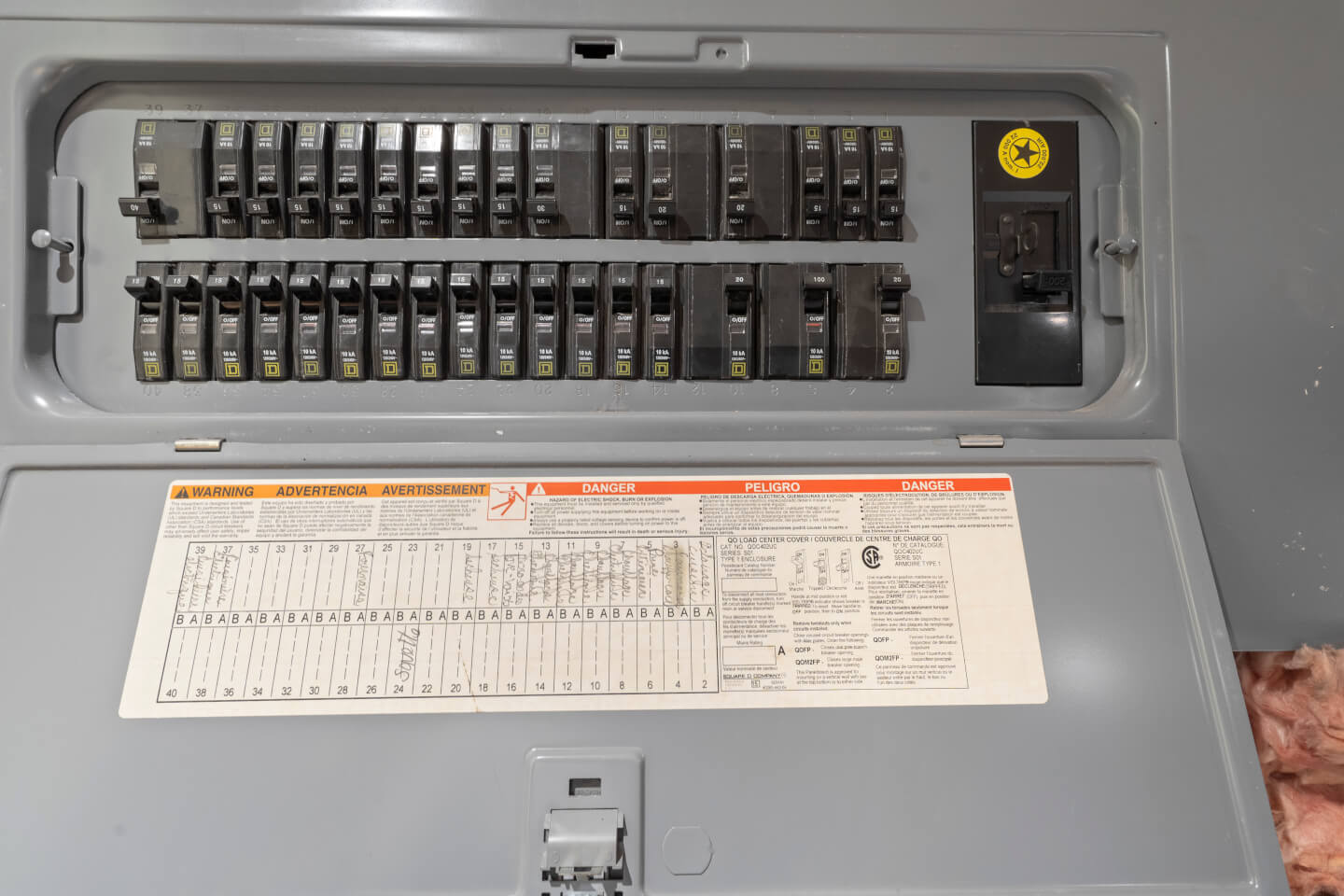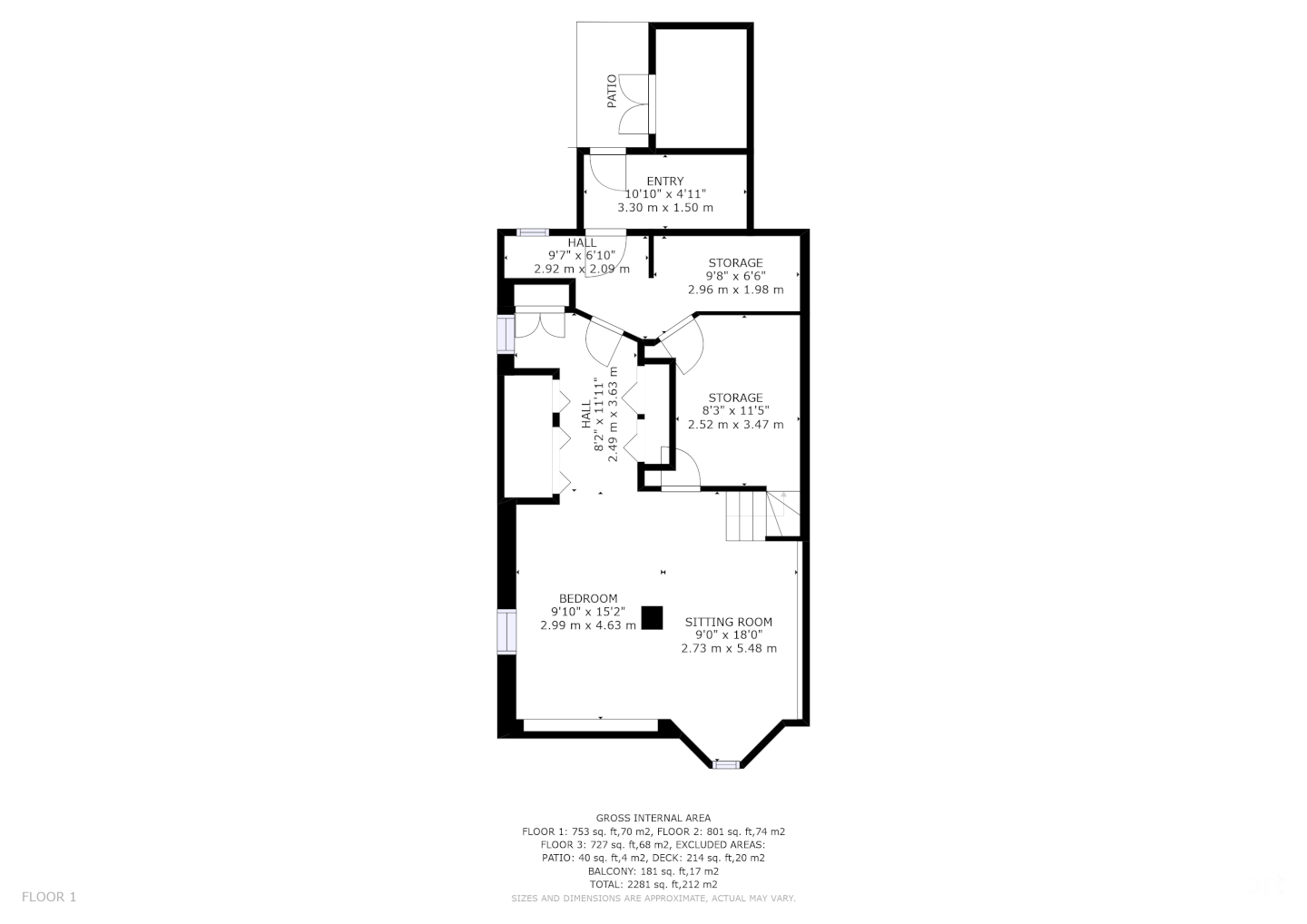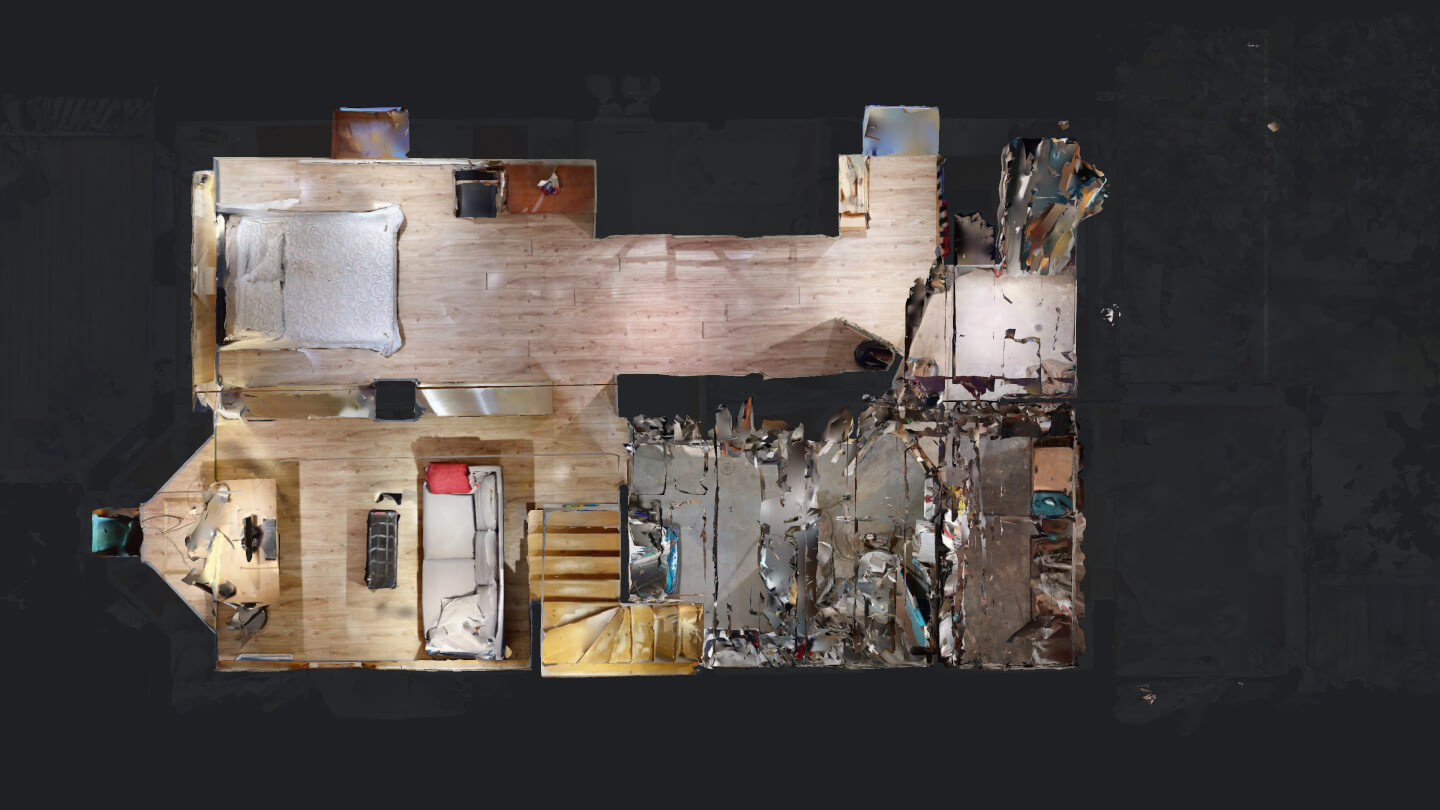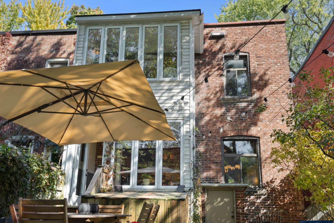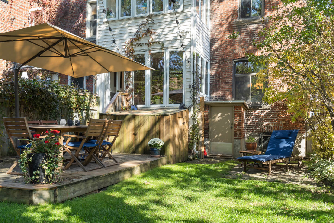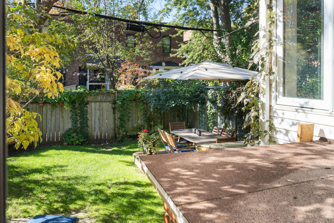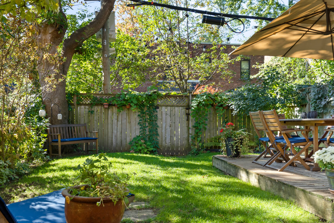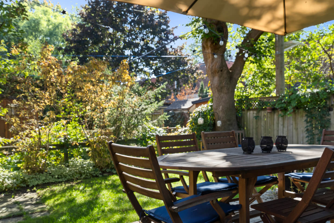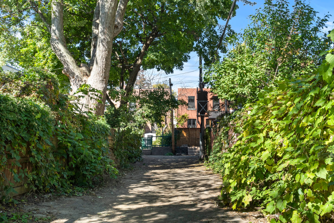Online Visit







































































Superb semi-detached Home from where its charm will seduce you immediately.
The attentive detail of the period of its woodwork and its maintenance and improvement over the years is irreproachable.
In addition to offering you 4 bedrooms and a winterized solarium, your ground-floor living area is extremely pleasant.
A large kitchen & fenestrated dinette offers views of the garden.
In the basement, one finds the stone walls exposed to the family room & the semi-open plan bedroom. Pretty garden, and access to the alley.
Nearby, transportation, schools, daycares, business & Monkland Street!
Details
Technical aspects:
Hardwood floors and beautiful woodwork
Roof 1999 – Tar & gravel
PVC Thermos casement windows
Superb stain glass
Plumbing mostly copper
Local pit
Electrical circuit breakers 200 amp
Bi-Energy heating oil/ electric hot water
H.Q. (2022) = $2080
Bi-Energy heating oil/ electric hot water
Oil water tank heater
Maintenance contract service (2022) = $253
Cost of fuel oil (2021) = $1032
Beautiful large front veranda
Large front balcony
Back terrace
Access to the alley *Children’s paradise*
Street parking
1st floor: hardwood floor
Ceiling height 8’ 11’’
Vestibule with stained glass
Spacious Cross-Plan Entrance Hall
Powder room
Spacious living room (original 1910 fireplace) and bay windows
Dining room, beautiful ceiling beams* sliding doors
Large classic kitchen, exposed brick wall, maple cabinets and ceramic floor
Dinette open to its kitchen. This one with windows and access to the terrace and pretty garden
Terrace
2nd floor: hardwood floor
Ceiling height 8’ 5’’
Landing
Total of 4 +1 solarium winterized/ DEN
- Master bedrooms and bay windows
- Bedroom with large front balcony
- Bedroom with built-in bed and desk and 4 season solarium access
- Bedroom
Family bathroom
Finished basement, floating floor
Ceiling height 6’ 5’’
Superb exposed stone wall
Family room
Bedroom with floating division
Wash House and Storage
Certificate of location 2022
All fireplaces need to be verified by the buyer and are sold without any warranty with respect to their compliance with applicable regulations and insurance company requirements.
***Sold without any legal warranty of quality, at the buyer’s own risks and perils. This clause shall be an integral part of the Deed of sale***
Reciprocal Servitude of right of view and of passage # 590 816
Servitude of right of view # 4 331 763
ENCROACHMENT
a) The position of the fence in the Northwest may give rise to an appearance of encroachment by occupation
on 2 605 988.
b) The position of the fence to the southeast at its southwest end may give rise to an appearance
Encroachment by occupation on lot 2 605 992
Inclusions: Dishwasher, fridge, microwave, washer, dryer, curtains,4 light fixtures (portico, entrance, dining room, fireplace doors, all as is.
*Last visit at 5:30pm*
1 + ½ Bathroom(s)
Powder room: 1
Bathroom: 1
4 Bedroom(s)
+ a semi-open plan bedroom in the basement
Basement
Finished basement, floating floor Ceiling height 6’ 5’’ Superb exposed stone wall Family room Bedroom with floating division Wash House and Storage
Fireplace
1910
Living space
163 m2 / 1754 ft2 gross
+ 81.5 sq. m. (877 sq. ft.) for the basement *Based on the evaluation role of the City of Montreal
Lot size
220 m2 / 2368 ft2 net
Expenses
Electricity: 2080 $
Municipal Tax: 5 558 $
School tax: 775 $
Municipal assesment
Year: 2022
Lot value: 230 300 $
Building value: 490 200 $
All fireplaces need to be verified by the buyer and are sold without any warranty with respect to their compliance with applicable regulations and insurance company requirements
This is not an offer or promise to sell that could bind the seller to the buyer, but an invitation to submit promises to purchase.
 5 505 919
5 505 919
