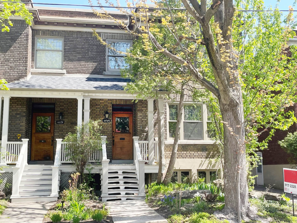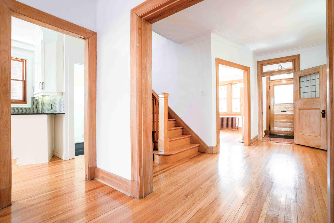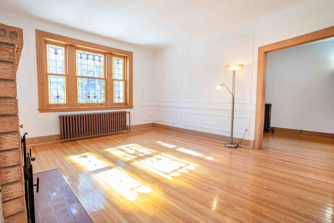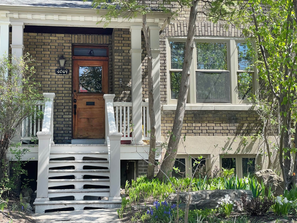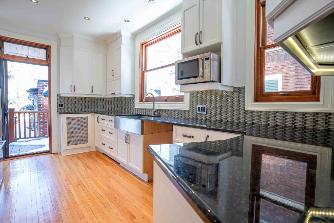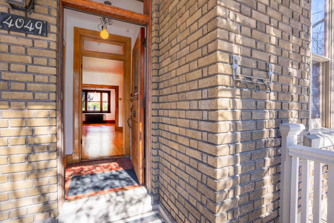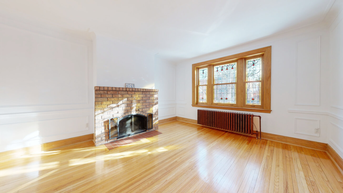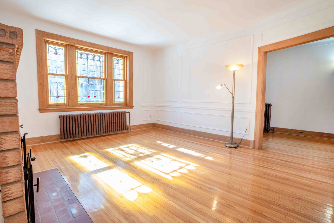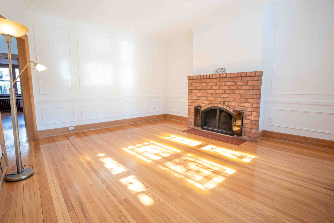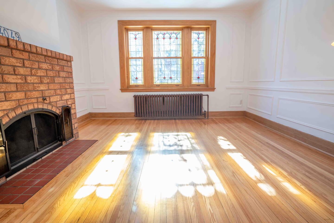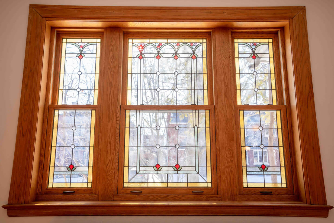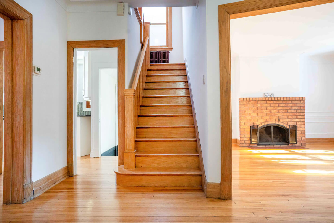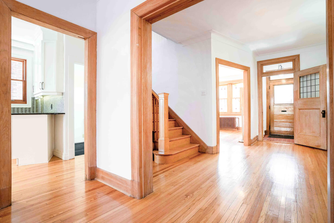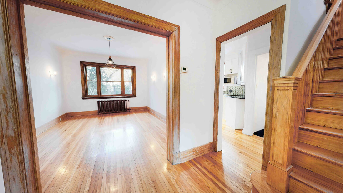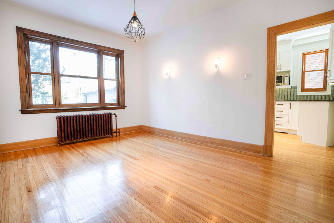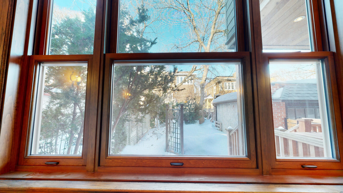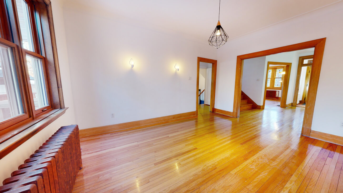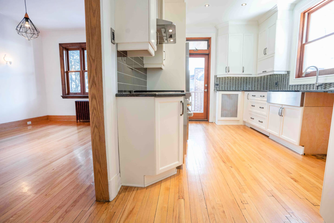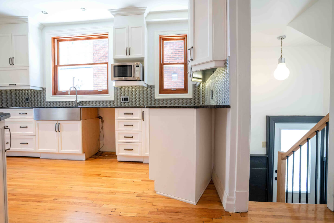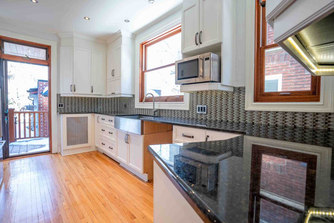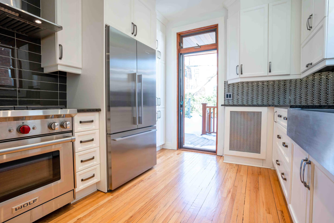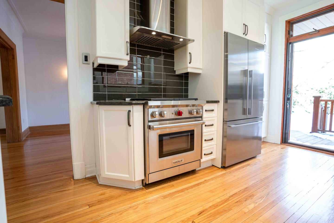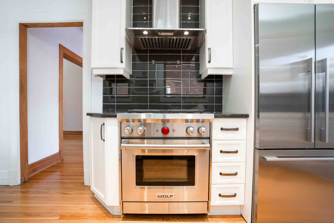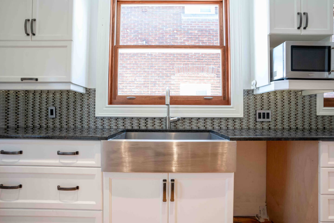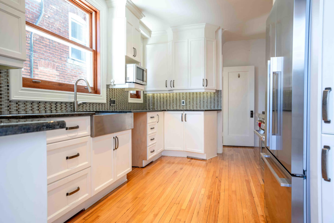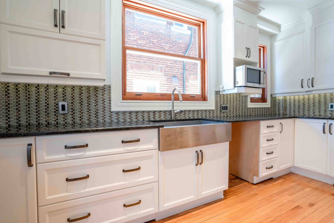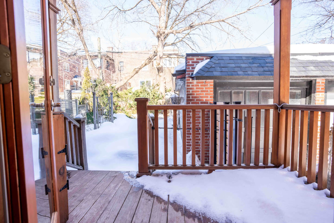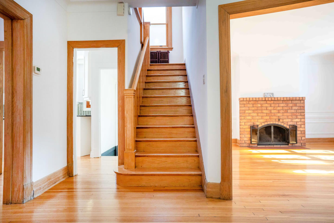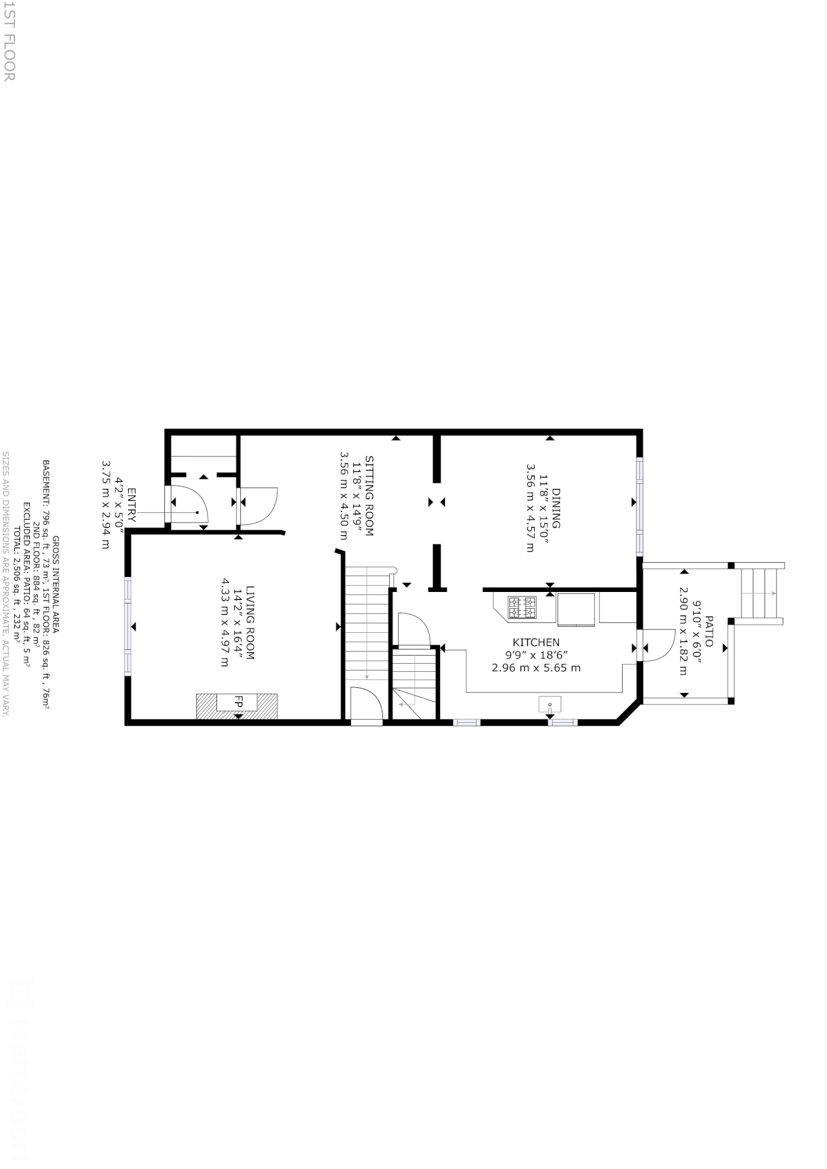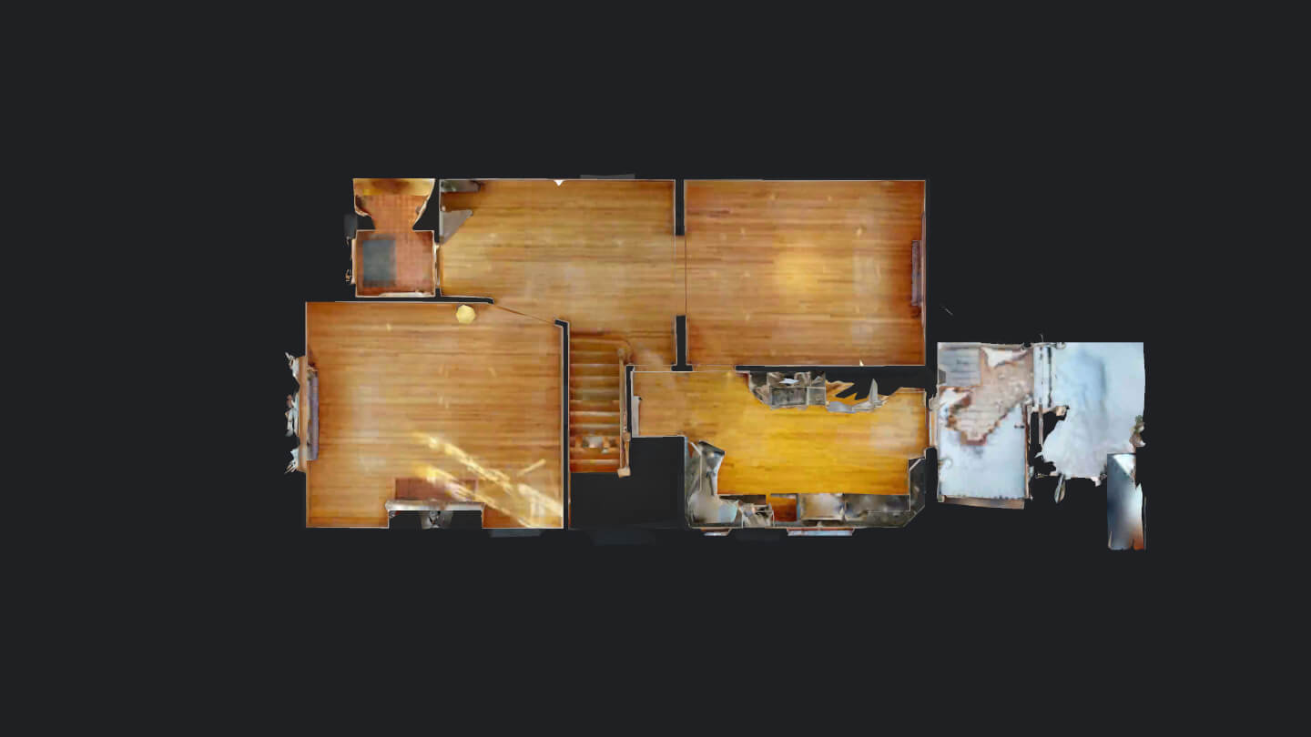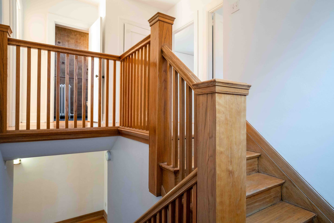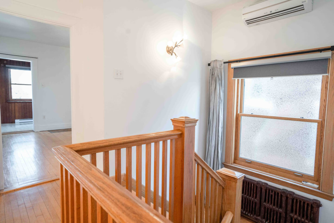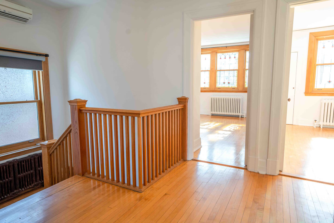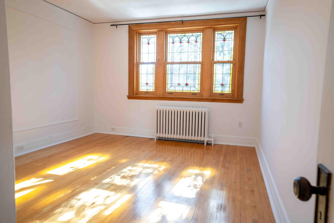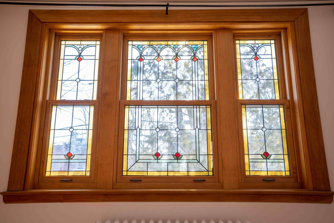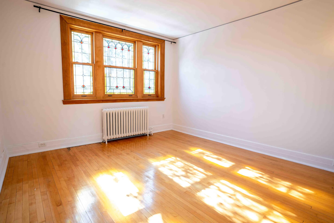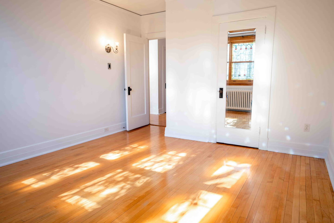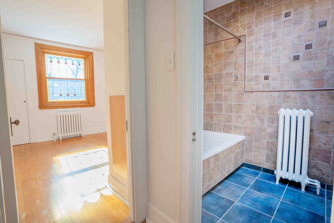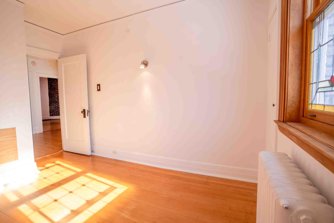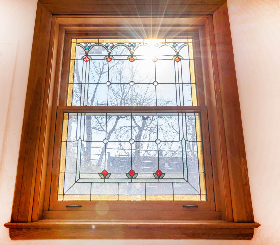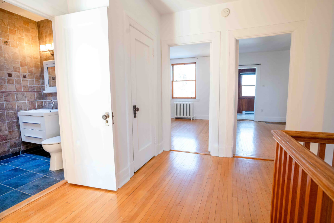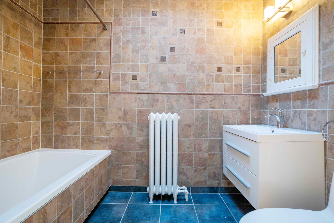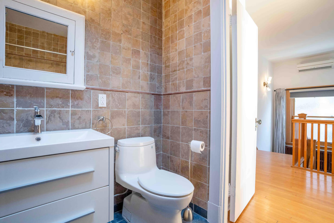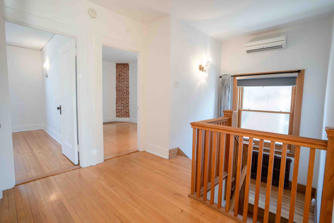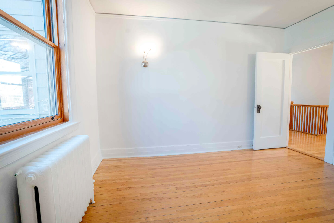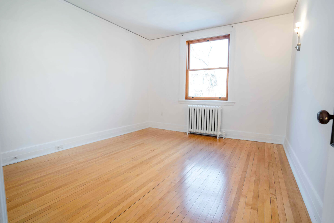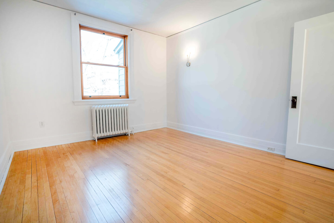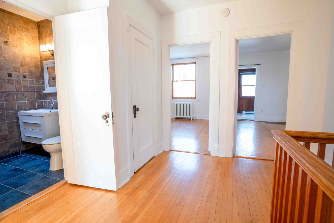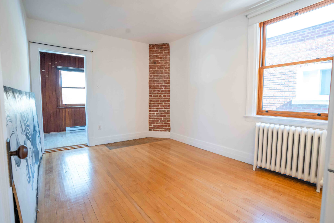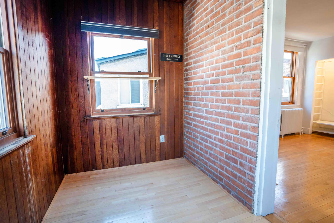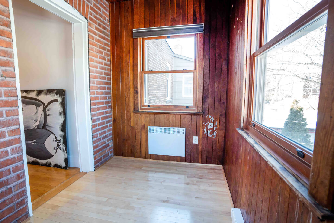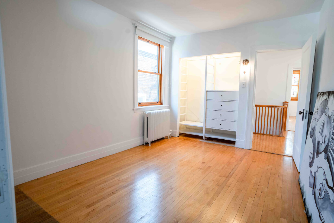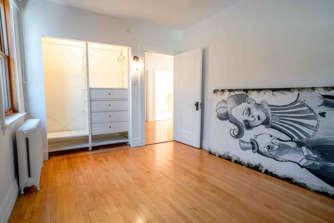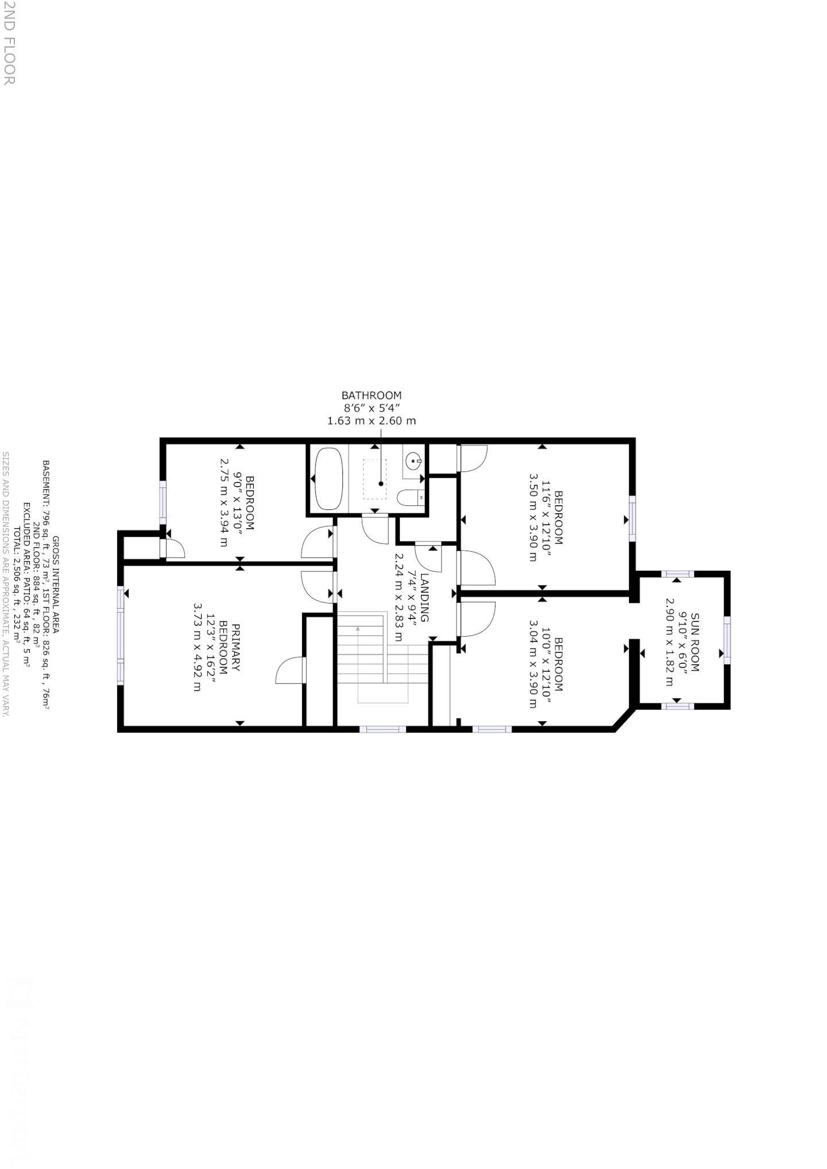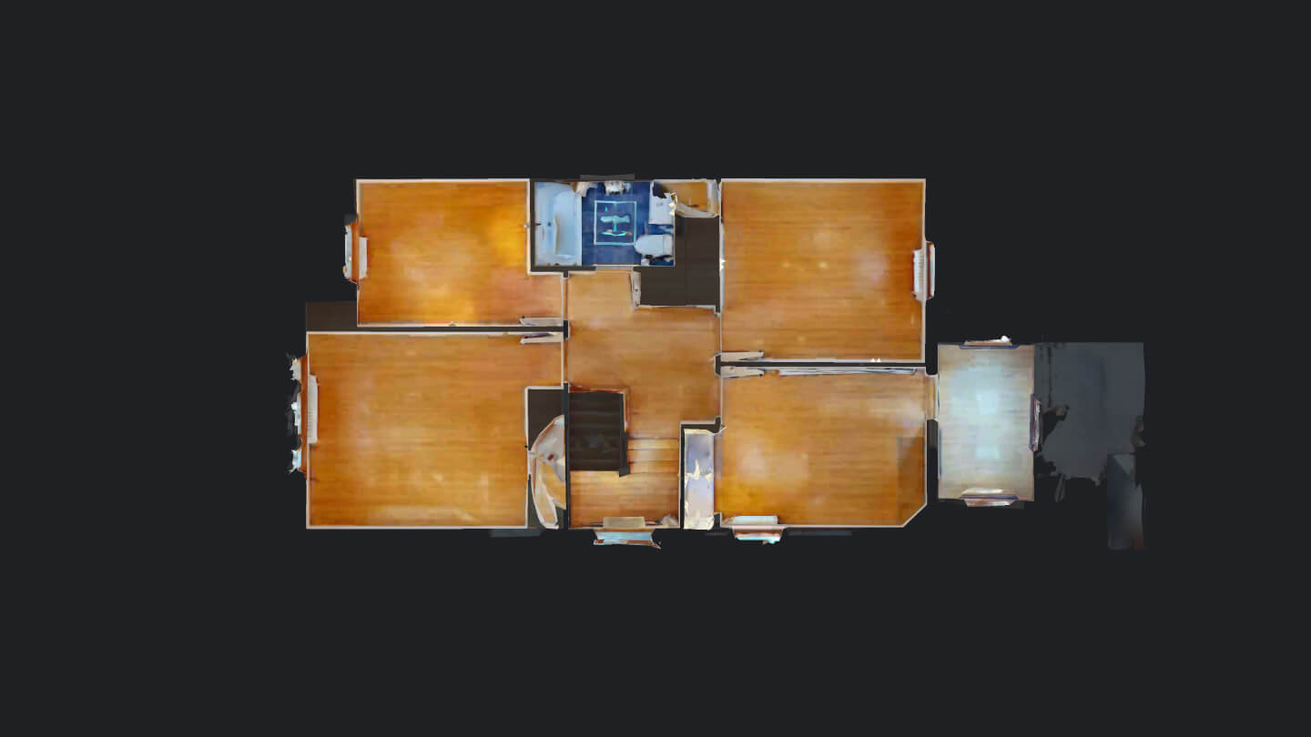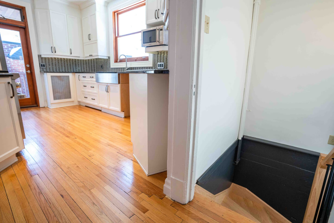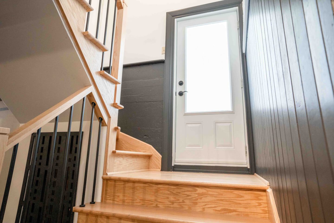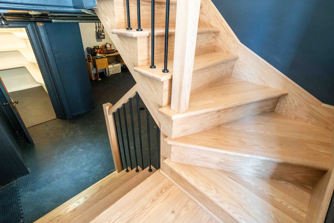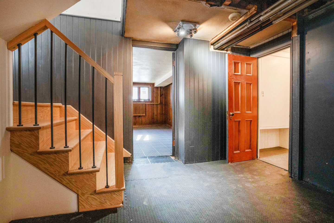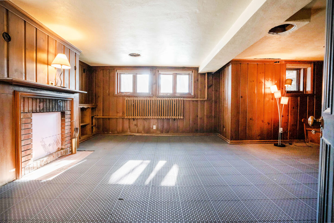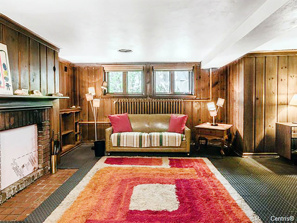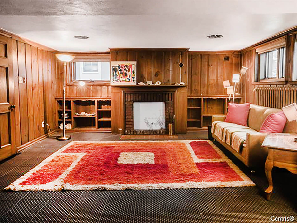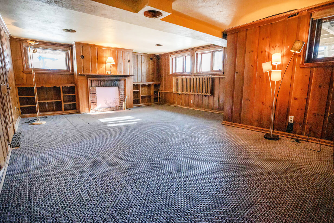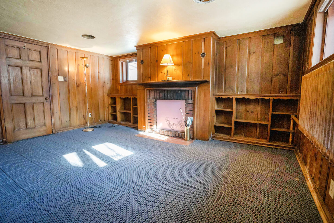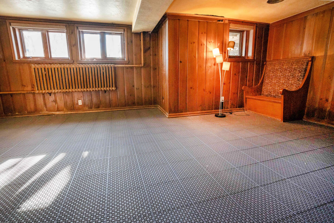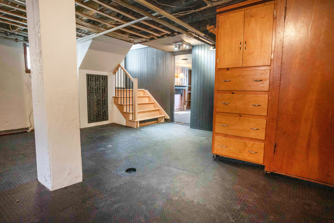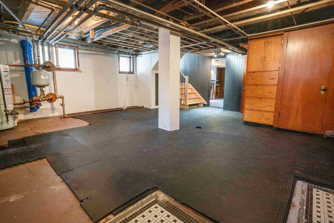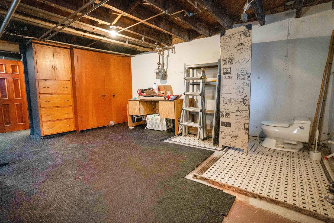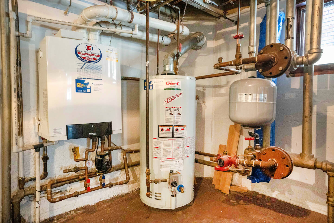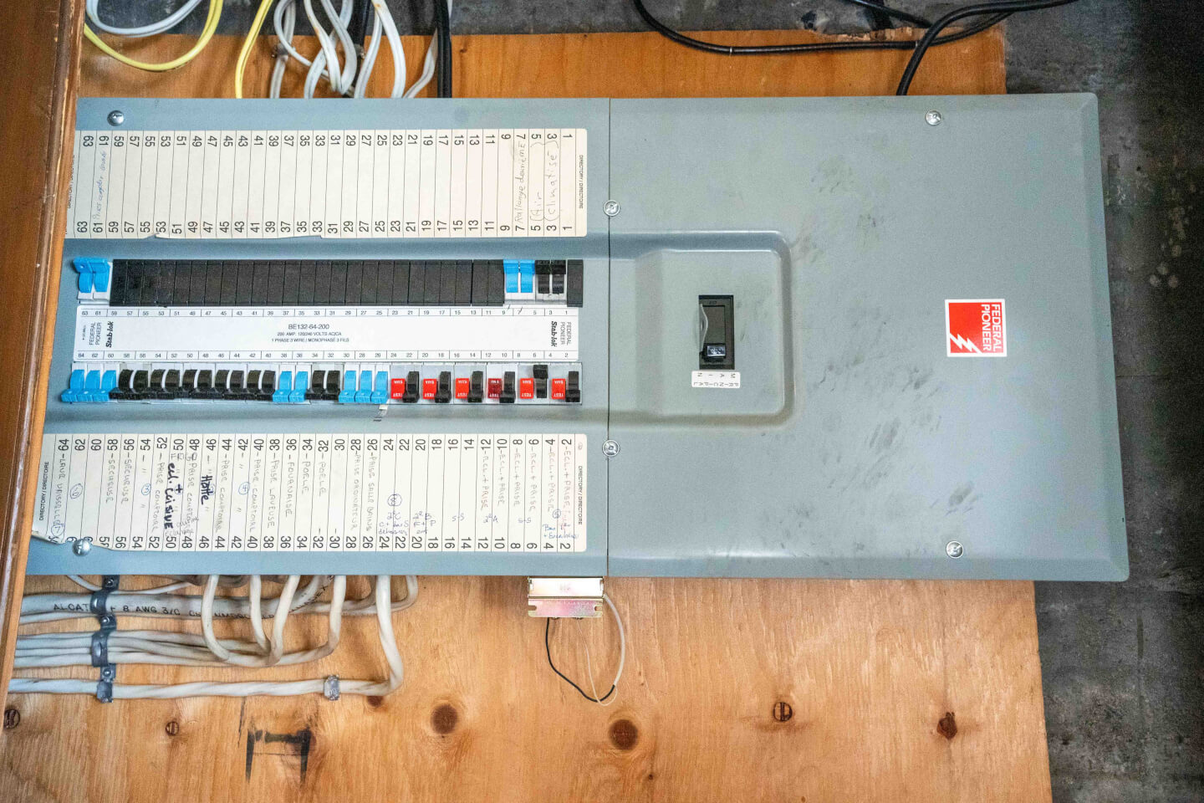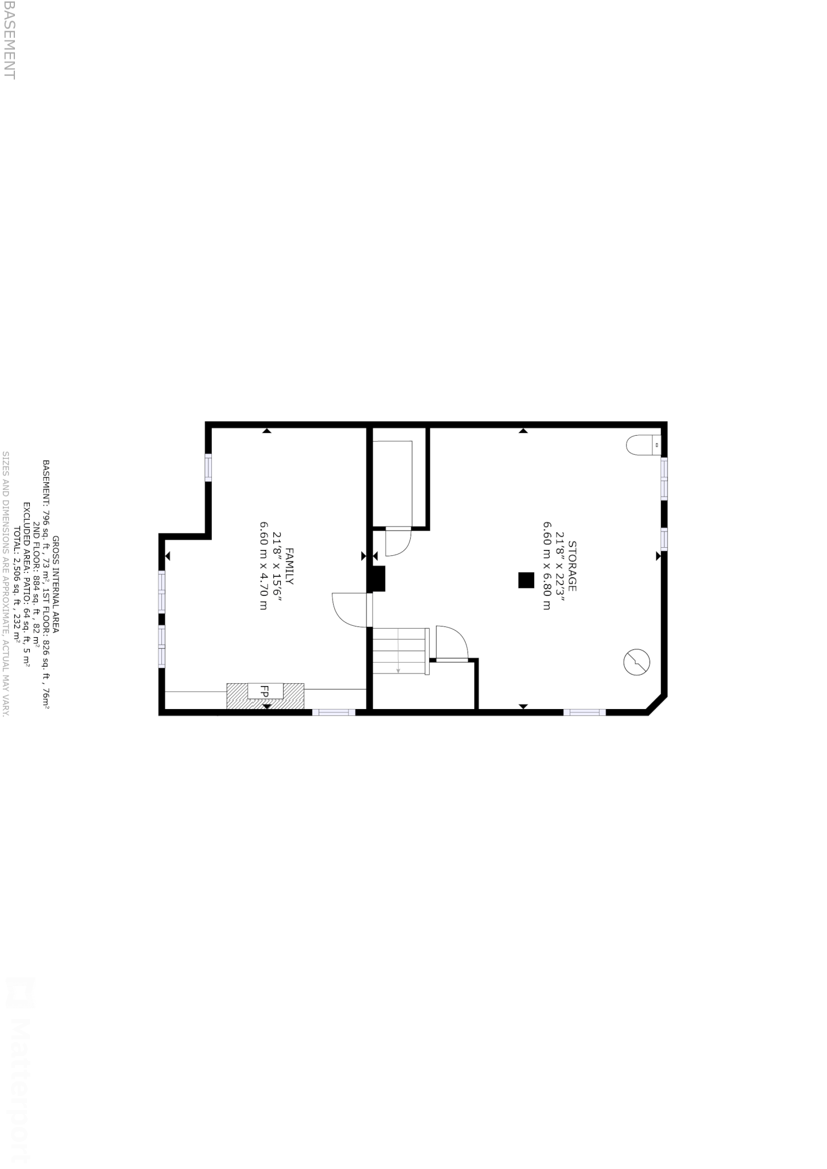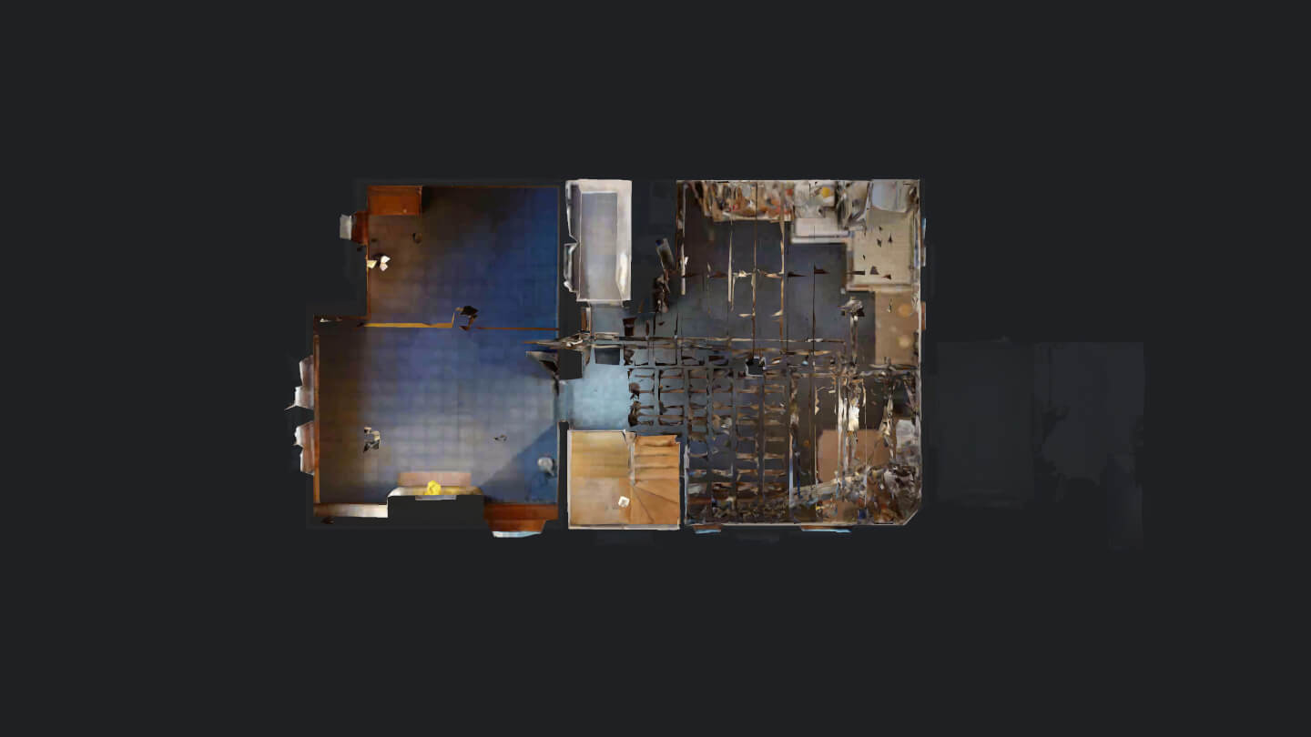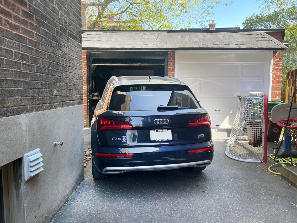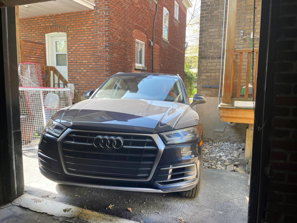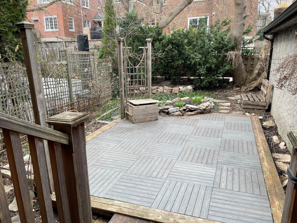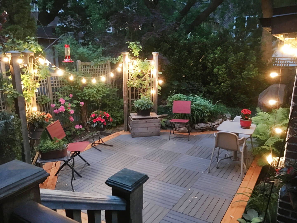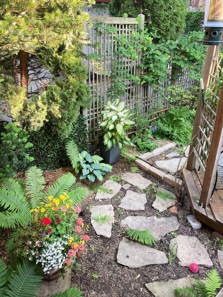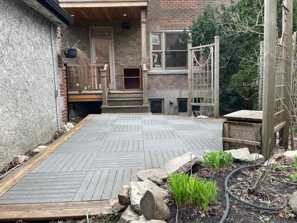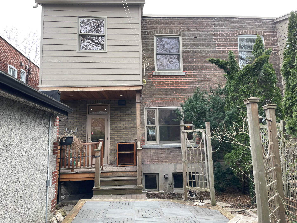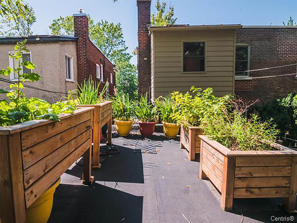Online Visit
















































































Location, location, location; Acquire on one of the most beautiful avenues of the Village Monkland located near the Notre-Dame-de-Grâce Ave while offering you the tranquility of the neighborhood.
This elegant residence enjoys a beautiful brightness throughout its magnificent stained-glass facade.
The Cross-hall plan, Living and dining room, all are spacious!
Kitchen Design, 4 bedrooms, 60’s family room in the basement. Garage
What better!
Near schools, daycares, park, café, restaurant, transport, highway
Details
171.10 sq. m. (1841sq. m) of GROSS living space
+ 85.55 sq. m. (920 sq. ft.) for the basement *EXCLUDING the garage
248.60 sq. m. (2675 sq. ft.) of land
*Based on the evaluation role of the City of Montreal
Technical aspects:
Oak floors, Hardwood floors and superb woodwork
Main roof 2005, tar & gravel
Elastomeric Membrane Garage Roof, 2018, document to follow.
*Note that the garage roof was used in the past as a vegetable garden by the homeowners
Thermos Aluminium & Wooden guillotine windows, + 2 doors; 2004-09-10-12-14-2018
Window’s sills 201-11-18
Plumbing mostly copper
City & main water entrance copper
Electricity breakers 200 AMP
Electric heating in solarium
AC wall unit 2012
H.Q. (2022) = $500
High efficiency furnace 2007 Gas hot water heating
Gas hot water tank 2013, Wolf gas stove
Energir: (2022) $2,262
Outdoor garage, extra land behind the garage
Front veranda & rear balcony; 2009
Garden Patio with fenced garden
Masonry 2010-11-18
1st floor: hardwood floor
Ceiling height 8’ 11’’
Spacious Cross hall Entrance
Elegant Living room with magnificent stain glass and 1928 fireplace
Large dining room with enlarged windows offering direct views of your garden.
Gourmet kitchen design, bright, granite counter, WOLF stove
Glass door leading to balcony and patio/garden.
Very intimate garden, furnished with perennials, access to the roof of the garage for your vegetable garden.
*Possibility to create a washroom in entrance hall space
2nd floor: hardwood floor
Ceiling height 8’ 6’’
Large landing with 1 AC wall mounted unit
4 bedrooms, all good size
One of them with its office /Solarium 4 seasons, 2014
Main bathroom 2013, with skylight
Finished basement, +/- 60’s, concrete floor covered with acrylic/plasticized aerated tiles.
Ceiling height 6’ 10’’
New staircase to basement 2020
Side access door
Large family room, Tung and groove wood paneled wall, decorative fireplace with 2 built-in bookcases
Unfinished basement, concrete floor covered with rubberized tiles
Ceiling height 6’ 6’’
Large mechanical room offering several possibilities to your needs.
Laundry area
Storage
* Note that piping and drains are already in place for the 2nd bathroom and the toilet is currently functional*
Certificate of location 2022
All fireplaces need to be verified by the buyer and are sold without any warranty with respect to their compliance with applicable regulations and insurance company requirements.
*** The seller is selling without any legal warranty of quality, at the buyer’s own risks and perils. This clause will form an integral part of the notarized deed of sale
Servitudes of view and passage # 190 744
As per Certificate of location 2022
Encroachments on the servitude of right of passage;
Front eaves of 2 houses and eaves of 2 garages, ventilation outlet, air conditioning duct, telecommunication/ electrical distribution, window’s seals, chimney crowning.
Apparent overhead transmission line in the back portion of the garden, North-East and South-West
Inclusions: Fridge, Gas stove, light fixtures, blinds AC wall unit , all in as-is condition
Exclusions: dishwasher, washer, dryer
*Last visit at 5:30pm*
1 + ½ Bathroom(s)
Powder room: 1
Bathroom: 1
4 Bedroom(s)
1 Parking Space(s)
Interior: 1
Outdoor garage
Basement
Ceiling height 6’ 10’’ Large family room, Tung and groove wood paneled wall, decorative fireplace with 2 built-in bookcases Large mechanical room offering several possibilities to your needs. Laundry area Storage
Fireplace
All fireplaces need to be verified by the buyer and are sold without any warranty with respect to their compliance with applicable regulations and insurance company requirements.
Living space
171 m2 / 1841 ft2 gross
Lot size
248 m2 / 2675 ft2 net
Expenses
Gaz: 2262 $
Electricity: 500 $
Municipal Tax: 8 205 $
School tax: 999 $
Municipal assesment
Year: 2022
Lot value: 420 000 $
Building value: 1 019 900 $
All fireplaces need to be verified by the buyer and are sold without any warranty with respect to their compliance with applicable regulations and insurance company requirements
This is not an offer or promise to sell that could bind the seller to the buyer, but an invitation to submit promises to purchase.
 5 430 269
5 430 269
