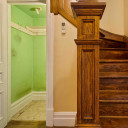Online Visit


































































Opportunity to acquire this unique detached house on fabulous Harvard Street. Dream of all the possibilities that this beautiful home has to offer you and transform it to your needs! Impressive ceilings heights
Ground floor: Living room open to the dining room, great volume, large kitchen adjacent a family room* extension 1995, garden view, bathroom.
2nd floor; 4 large bedrooms, and bathroom.
Garden, detached garage and private driveway for 4 cars in tandem. Succession!
Details
166.30 sq. m. (1,789.30 sq. m) of GROSS living space + 83.15 sq. m. (894.70 sq. ft.) for the basement very low
353 sq. m. (3,798.28sq. ft.) of land
*Based on the evaluation role of the City of Montreal
Technical aspects:
Hardwood floors and woodwork
Roof 2004
Aluminium Thermos sliding and guillotine windows.
Plumbing mostly copper and PEX
Electricity breakers
H.Q. (2022) = $640 ESTIMATE
Gas hot water heating 2009
Gas hot water tank 2015 rented, including the maintenance; $45.30 per month.
Energir: (2022) $3,371
Detached garage
Private parking for 5 tandem cars
Membrane and French drain on the south wall, and partly on the front balcony and a little behind *extension, pit, by Fondation Métropolitain in 2014
1st floor: hardwood floor
Ceiling height 8’5 (living room) -9’’5
Nice spacious Entrance Hall
Bathroom with a shower (formerly an office)
Living room open to the dining room.
Large 80' kitchen, linoleum
Adjacent to the kitchen, family room-DEN -*extension built in 1995*
2nd floor: hardwood floor
Ceiling height 9’
Landing & AC wall unit
Bathroom
4 Bedrooms,
Front & back balconies.
Unfinished basement very low and dry, cement floor (laundry room and storage)
Ceiling height 5’-10’’
Certificate of location 2023
The price reflects the nature and the age of this property, the work and future updates needed to be done, and its location.
This property will be acquired with all of its qualities and weakness, reflecting the age of construction.
*** ESTATE SALE*** ***Sold without any legal warranty of quality, at the buyer’s own risks and perils. This clause shall be part
of the Deed of sale***
No servitudes
Encroachments;
The roof of the garage on the south-east wall towards the neighbor's lot to the north-west overlooks the location and position of the fence to the north-west,
at its south-west end may give rise to an appearance of encroachment
Exclusions: Rented Hot Water tank, all the stain glasses
*Last visit at 5:30pm*
2 Bathroom(s)
Bathroom: 2
4 Bedroom(s)
With 2 of the room with a large balcony
5 Parking Space(s)
Interior: 1
Exterior: 4
Detached garage Private driveway for 4 cars in tandem
Basement
Unfinished basement very low and dry, cement floor (laundry room and storage) Ceiling height 5’-10’’
Living space
166 m2 / 1790 ft2 gross
+ 83.15 sq. m. (894.70 sq. ft.) for the basement very low *Based on the evaluation role of the City of Montreal
Lot size
353 m2 / 3799 ft2 net
Expenses
Gaz: 3771 $
Electricity: 640 $
Municipal Tax: 8 203 $
School tax: 998 $
Municipal assesment
Year: 2023
Lot value: 568 300 $
Building value: 851 400 $
This is not an offer or promise to sell that could bind the seller to the buyer, but an invitation to submit promises to purchase.
 5 428 172
5 428 172




































































































































