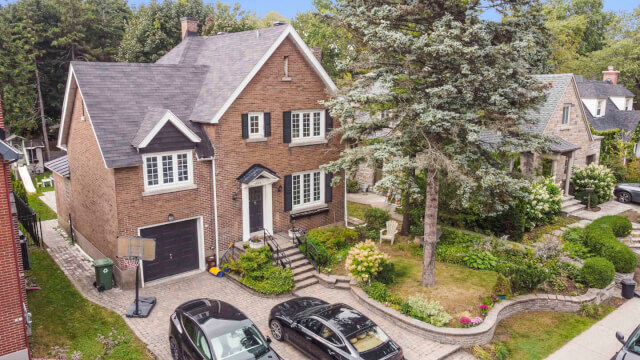Online Visit












































































A jewel on Monkland», this elegant detached home offers 4 + 2 bedrooms, 3 bathrooms plus a ground-floor powder room & family room extension with a spacious modern large kitchen drenched with sunshine in a private, unique, country-like setting.
Enjoy spectacular sunsets on your spacious terrace at the kitchen floor level
Provides views of all private yards, trees, vegetation, and a visual axis to neighbor’s gardens. 1 garage, 4-car parking.
An absolutely lovely home well maintained. 246 sq.m. of living area (2,647 sq.ft.) on a 580 sq.m. lot
Details
Technical aspects:
246.20 sq. m. (2,649 sq .ft.) of GROSS living space + more sq. m. for the basement + your garage
580.50 sq. m. (6,246 sq. ft.) of land
*Based on the evaluation role of the City of Montreal
Hardwood floors
Roof 2010– main house asphalt shingles, extension 2020
Thermos PVC/ aluminium casement windows
Plumbing mostly copper
Electricity breakers 200 amps, many pot lights.
Electric/hot water heating
Some electric baseboards
Electric hot water tank, $18/month lease with Hydro Solution 2021
Electric fireplace in basement
A/C wall unit +/- 2009 extension
Central A/C +/- 2007 main house
H.Q. (2023) = $5930 ESTIMATE
Gas stove, gas fireplace, gas BBQ
Propane gas (2023) = +/- $230 ESTIMATE
Propane gas tank rental = $80/year
Shed ; (*Tree house excluded)
Front & rear landscaping with perennials.
Front & rear irrigation system* presently not functional.
1st floor: hardwood floor
Ceiling height 8’-10’’
The entrance hall was enlarged since 2019
Large living room (wood fireplace to be verified) open to the dining room
Spacious dining room, open to the den/family room
**Family room/ Den, all-windowed, gas fireplace, open to your kitchen
Large, bright kitchen, 2 sinks, all granite countertops, 4’ x 7’ island, skylight, dinette with built-in bench in bay window.
Spectacular sunsets on wonderful DECK at kitchen floor level
Powder room and laundry on 1st floor
2nd floor: hardwood floor
Ceiling height 8’-6’’
4 bedrooms, all with custom-built furniture
Ensuite bathroom, granite countertop, radiant floor
Main bathroom, granite countertop, bathtub and separated shower, radiant floor
Finished basement, hardwood & floating floors
Ceiling height 7’-3’’
2nd Family room, electric fireplace, hardwood floor
2 bedrooms or offices
Bathroom w/shower
Storage
Garage (1), 4 parking in Uni Stone
Certificate of location 2016 – new to follow
Reciprocal servitudes of passage 554 388
Servitude of view 4 324 174
All fireplaces need to be verified by the buyer and are sold without any warranty with respect to their compliance with applicable regulations and insurance company requirements.
Inclusions: All kitchen appliances, basement fridge and freezer, custom-built furniture in each of the 3 bedrooms, all in as-is condition
Exclusions: Kitchen ceiling fixture, washer, dryer, hot water tank and propane tank (RENTED) Treehouse
This is not an offer or promise to sell that could bind the seller to the buyer, but an invitation to submit promises to purchase.
*** 24 hrs Notice for Visit. Thanks! ***
3 + ½ Bathroom(s)
Ensuite: 1
Powder room: 1
Bathroom: 2
4 Bedroom(s)
+ 2 more bedrooms or offices in basement
5 Parking Space(s)
Interior: 1
Exterior: 4
Garage (1), 4 parking in Uni Stone
Basement
Finished basement, hardwood & floating floors Ceiling height 7’-3’’ 2nd Family room, electric fireplace, hardwood floor 2 bedrooms or offices Bathroom w/shower Storage
Fireplace
**DEN Family room 1st floor** **Electric in basement** **Wood in living room- None conform **
Living space
246 m2 / 2650 ft2 gross
+ more sq. m. for the finished basement + your garage *Based on the evaluation role of the City of Montreal
Lot size
580 m2 / 6248 ft2 net
Expenses
Electricity: 5930 $
Municipal Tax: 10 889 $
School tax: 543 $
Municipal assesment
Year: 2023
Lot value: 626 900 $
Building value: 1 303 500 $
This is not an offer or promise to sell that could bind the seller to the buyer, but an invitation to submit promises to purchase.
 5 288 247
5 288 247
























































































































































