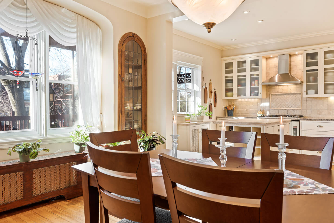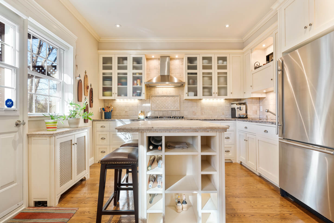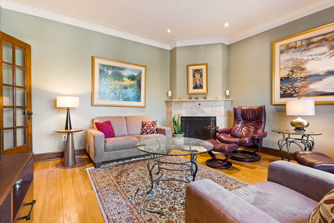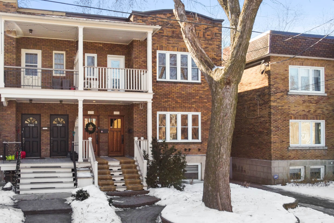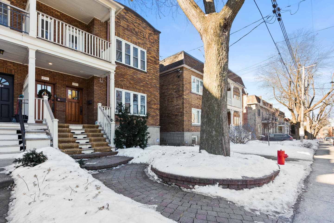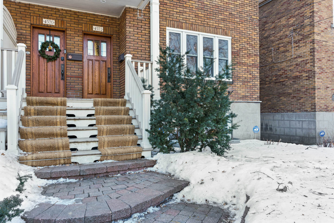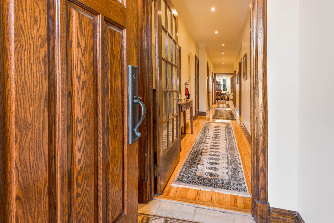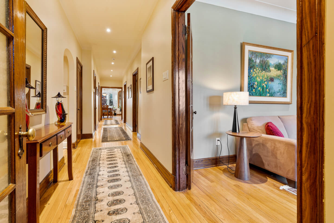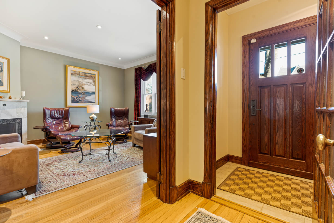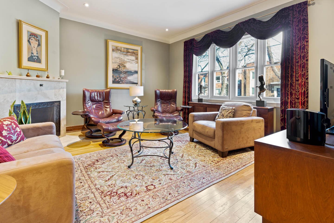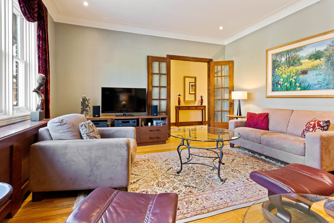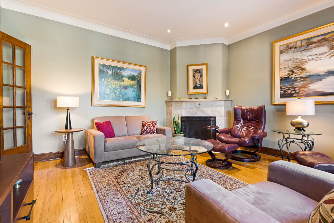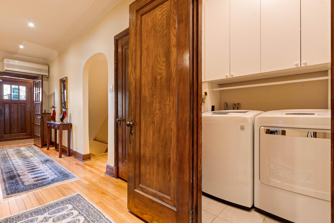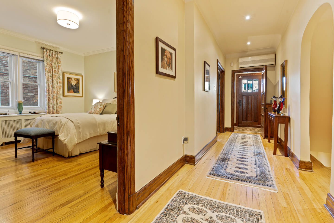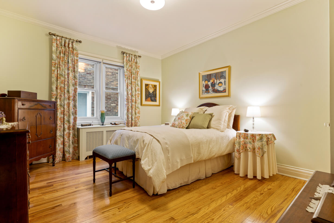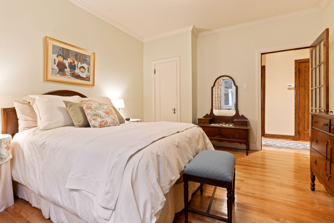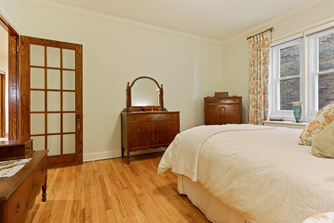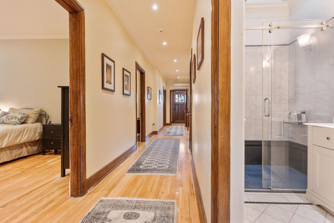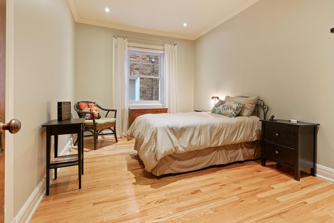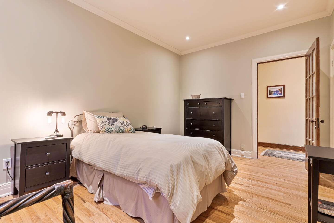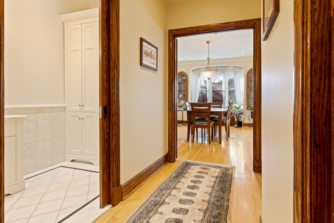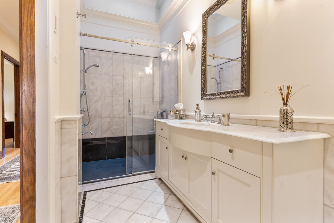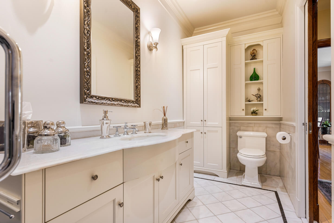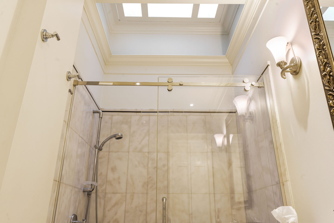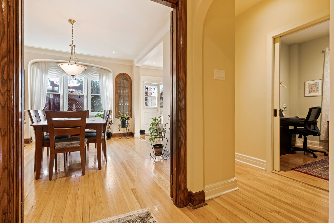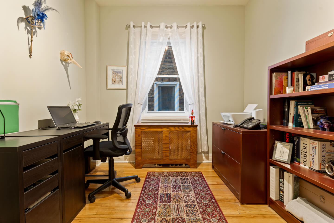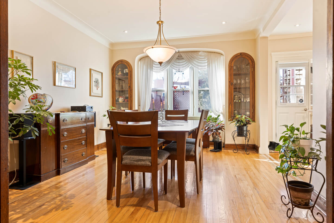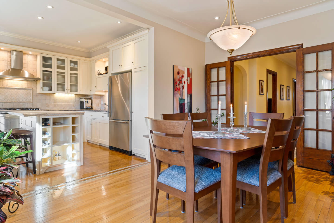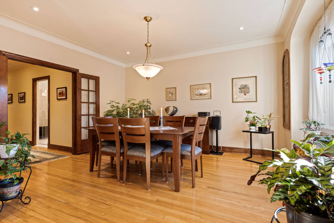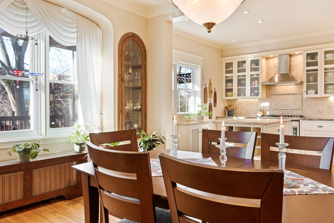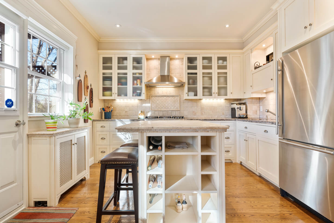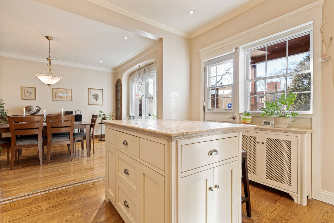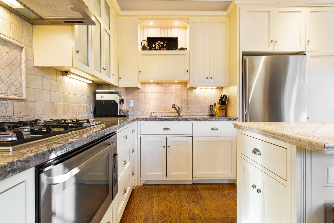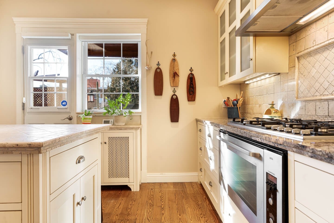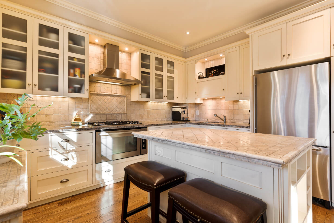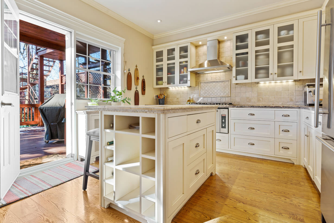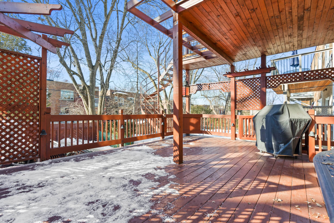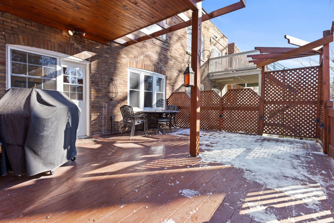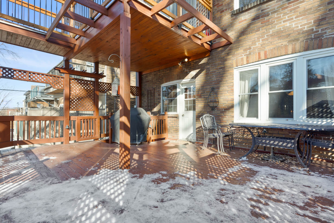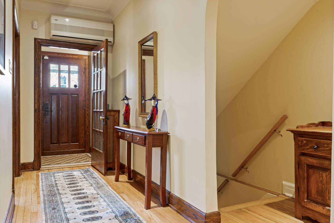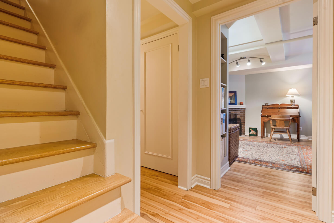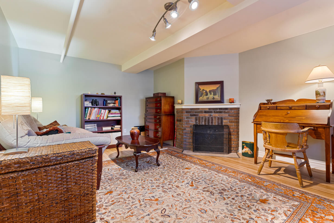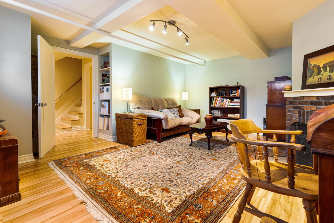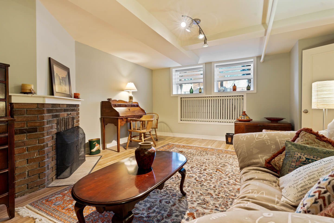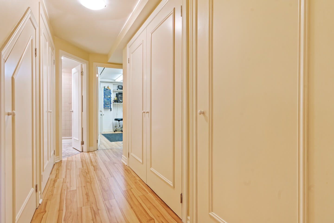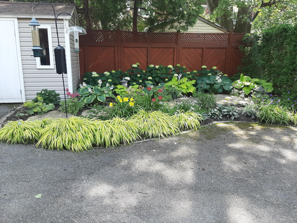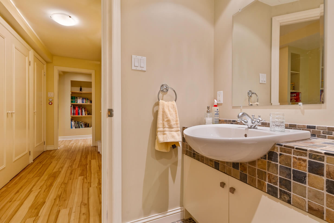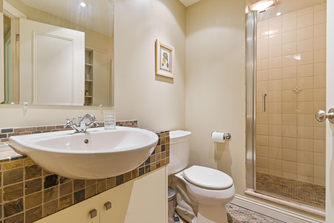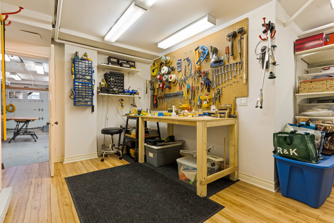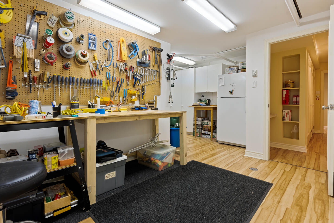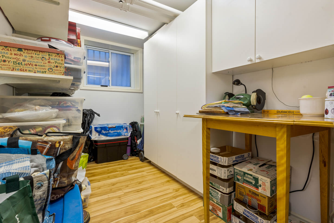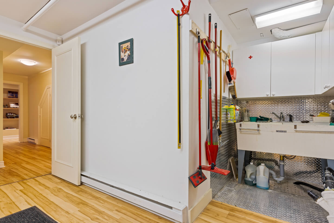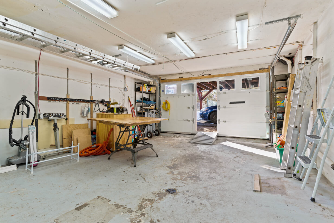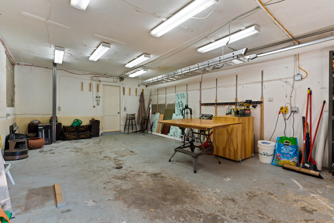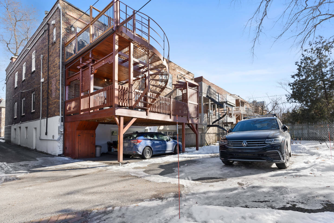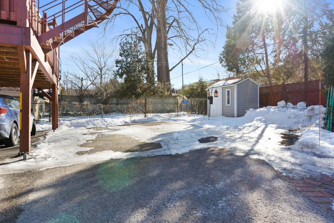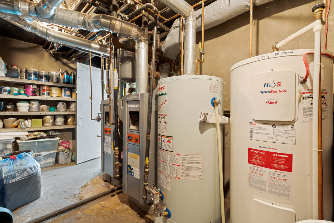Online Visit

























































In the heart of the Monkland Village, superb impeccable lower undivided with its full finished basement.
Enjoy spacious living! A true pleasure to receive friends in this large dining room totally open on its timeless kitchen shaker style, super functional, tastefully renovated with a central island and granite countertops.
All overlooking an oversized private terrace western exposure.
Beautiful oak floors and woodwork, add warmth to this 2 bedrooms +1 small office, and its huge finished basement
Total of 2 bathrooms, AC/ Heat pump, garage and 2 exterior parking.
Lots of storage!
A few steps from schools, daycares, transport, highways and shops of Monkland Avenue.
Details
137.35 sq. m. (1,478 sq. ft) of GROSS living space & +/- 124.55 sq. m. (1340 sq. ft.) for the basement *INCLUDING the garage
334.50 sq. m. (3,599 sq. ft.) of land
*Based on the evaluation role of the City of Montreal
Technical aspects:
Hardwood floors and woodwork
Oak floors and woodwork
Roof: Industrial elastomeric membrane 2002 – cannot find the document/ invoice
Front Gutters 2006
Thermos PVC casement windows, sliding in basement & steal door 2004-05-06
Garage door 2005
Woodwork framing of windows and back door 2005
Plumbing mostly copper
Front Sprinkler system 2006 back 2007 = 260$ annual
Electricity breakers
Radiant ceramic, main bathroom
AC/ Heated wall unit 2005
H.Q. (2023) = $506
Gas hot water heating, Viessmann autopilot for your unit
Gas hot water tank, $20.31/month lease
Gas stove
Energir = (2023) $3,012
Snow removal Shared cost =$696
Brick chimney masonry 2020
Interior French drain 2017
Landscape / garden 2007
Front balcony/ Uni stone 2006
Facade, 2 balconies, stairs, banister, soffit 2005
1st floor: hardwood floor
Ceiling height 8’ 10’’
Very wide entrance hall and corridor, AC Heat pump wall unit
Living room with its decorative fireplace that could be converted to gas.
Large dining room (2 built-in China cabinets) fully open to the kitchen
Classic elegant Kitchen 2004, with granite countertops and oak floors, gas cooking.
Access door to the huge terrace 2002-03 and garden
2 Bedrooms
1 small office
Bathroom 2004, with radiant floor and skylight, separate shower, marble countertop
Finished basement, floating floor & cement floor
Ceiling height 7’ 4’’
Family room or Bedroom, decorative fireplace *could be converted to gas
Bathroom (shower) 2005
Laundry room and many storage
Unfinished basement, concrete floor
Nice functional workshop for handyman
1 Garage (presently use as a workshop storage) and 2 parking at the back yard.
Note that the 4570 Hampton has 1 exterior parking at the back yard.
Plan to be initialed by buyers.
Exclusive shed belonging to 4572 Hampton is on an abandoned alleyway (No man’s land)
Financing: National Bank
Share 60%
Right of 1st refusal: 7 days
Municipal taxes: $7446 x 60% = $4468
School taxes: $1005 x 60% = $603
Building insurance $1524 x 60 % = $914.40
Exclusivity // Interdictions // Allowed
Exclusive of the skylight (from the roof to the 1st floor), 2 back exterior parking, front yard and backyard (+ shed)
Servitude of common right of way #296 627
-Unknown servitudes could be revealed after receiving the NEW certificate of location7
Certificate of location (New to follow)
*** The seller is selling without any legal warranty of quality, at the buyer’s own risks and perils. This clause will form an integral part of the notarized deed of sale
Inclusions: Fridge, stove, dishwasher, ceiling fixture, dining room curtains
AC unit, all in as-is condition
Exclusions: washer, dryer hot water tank
*Last visit at 5:30pm*
2 Bathroom(s)
Bathroom: 2
3 Bedroom(s)
3 Parking Space(s)
Interior: 1
Exterior: 2
Interior access to the Garage (1) and parking driveway (2)
Basement
Finished basement, floating floor Height 7’ 4’’ Family room or Bed, decorative fireplace *could be converted to gas Bathroom (shower) 2005 Laundry room & many storage Nice functional workshop
Fireplace
Living space
137 m2 / 1478 ft2 gross
+/- 124.55 sq. m. (1340 sq. ft.) for the basement *INCLUDING the garage *Based on the evaluation role of the City of Montreal
Lot size
334 m2 / 3600 ft2 net
Expenses
Gaz: 3012 $
Electricity: 506 $
Municipal Tax: 4 468 $
School tax: 603 $
Municipal assesment
Year: 2024
Lot value: 506 800 $
Building value: 848 300 $
This is not an offer or promise to sell that could bind the seller to the buyer, but an invitation to submit promises to purchase.
 5 505 920
5 505 920
