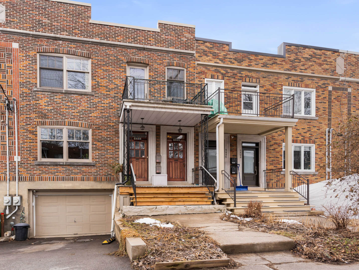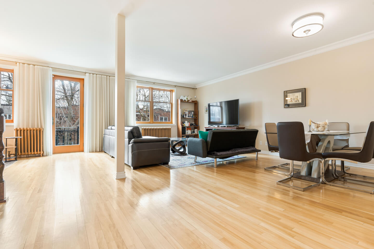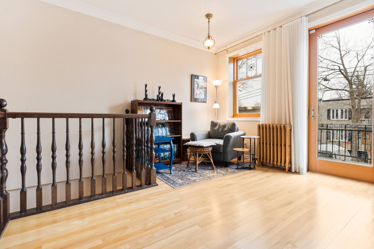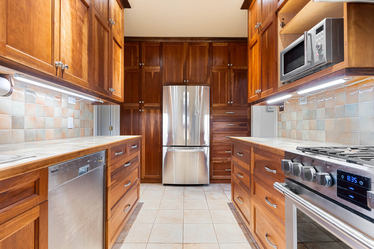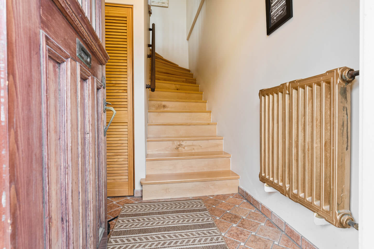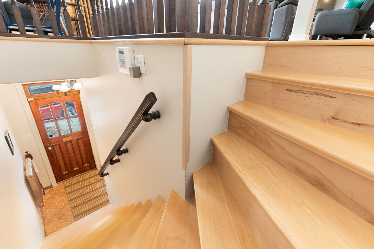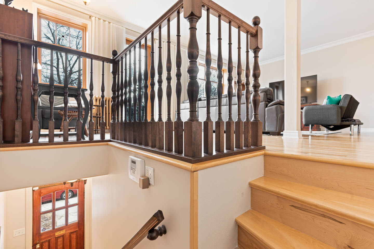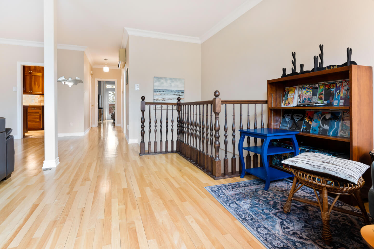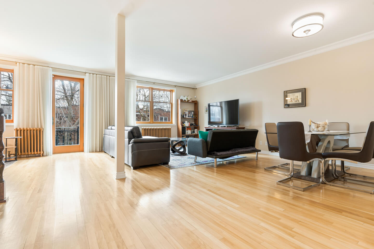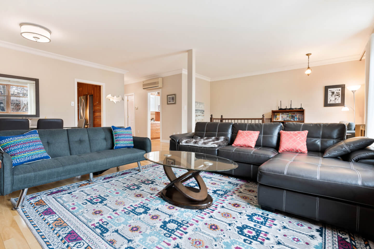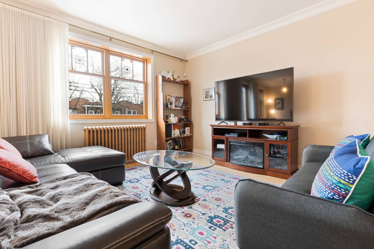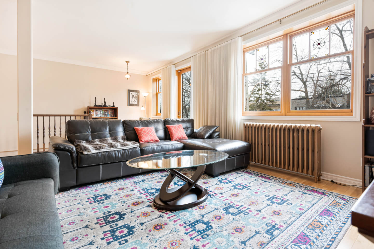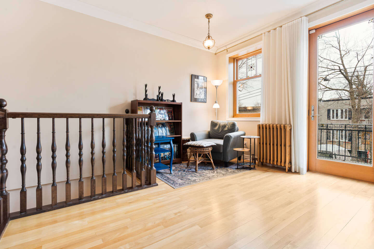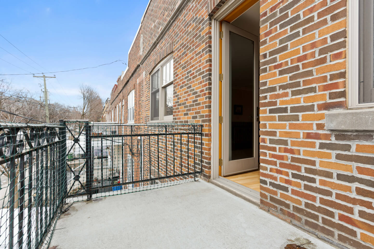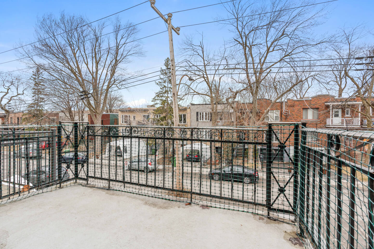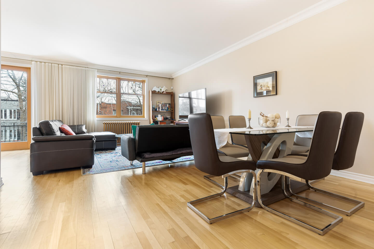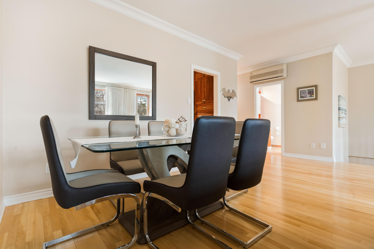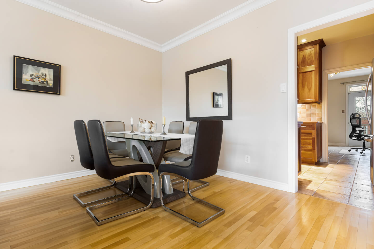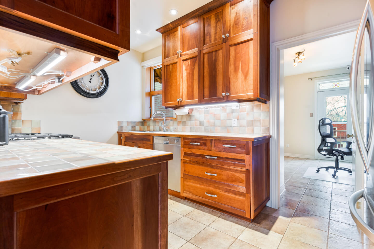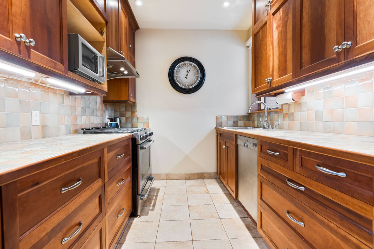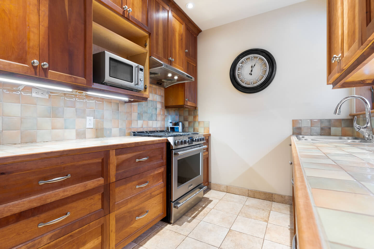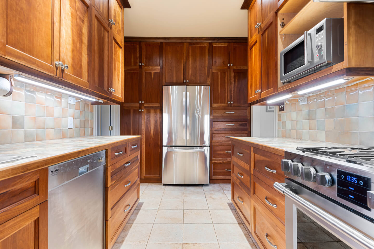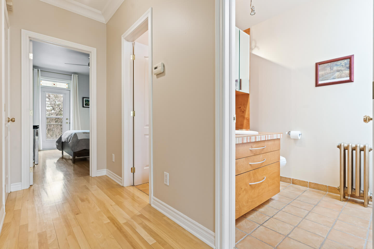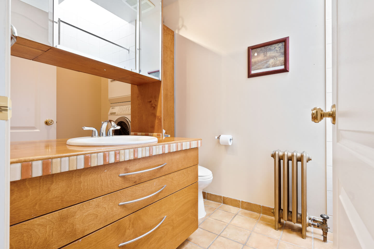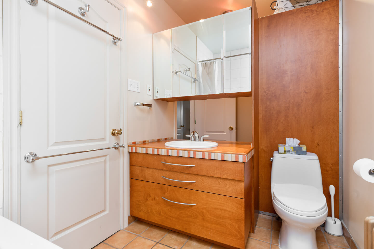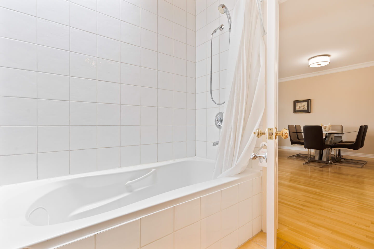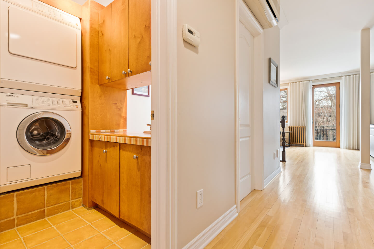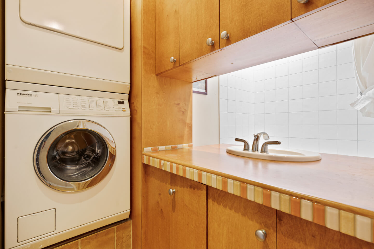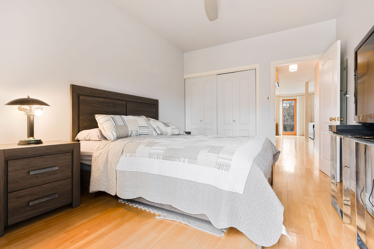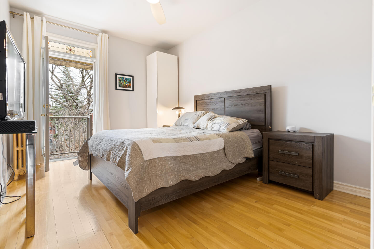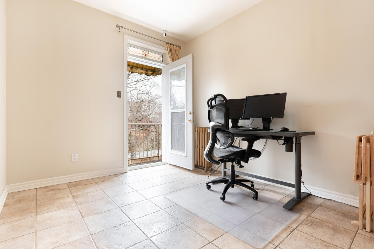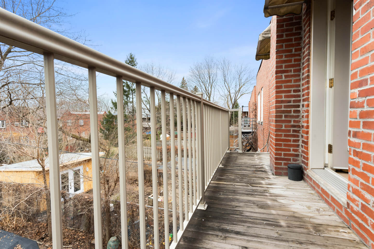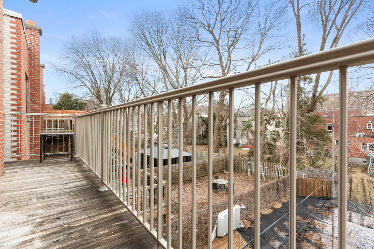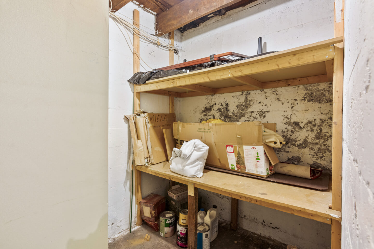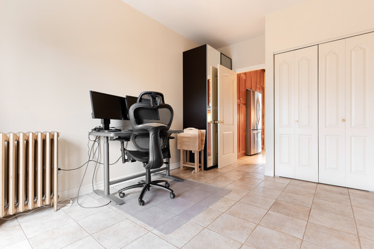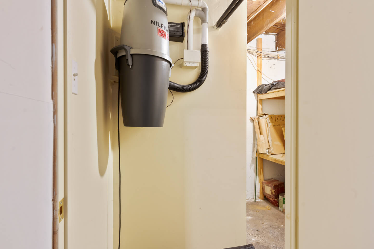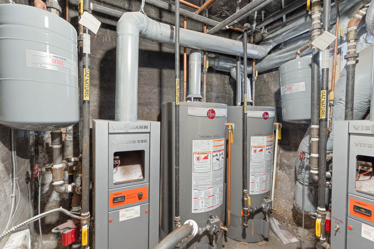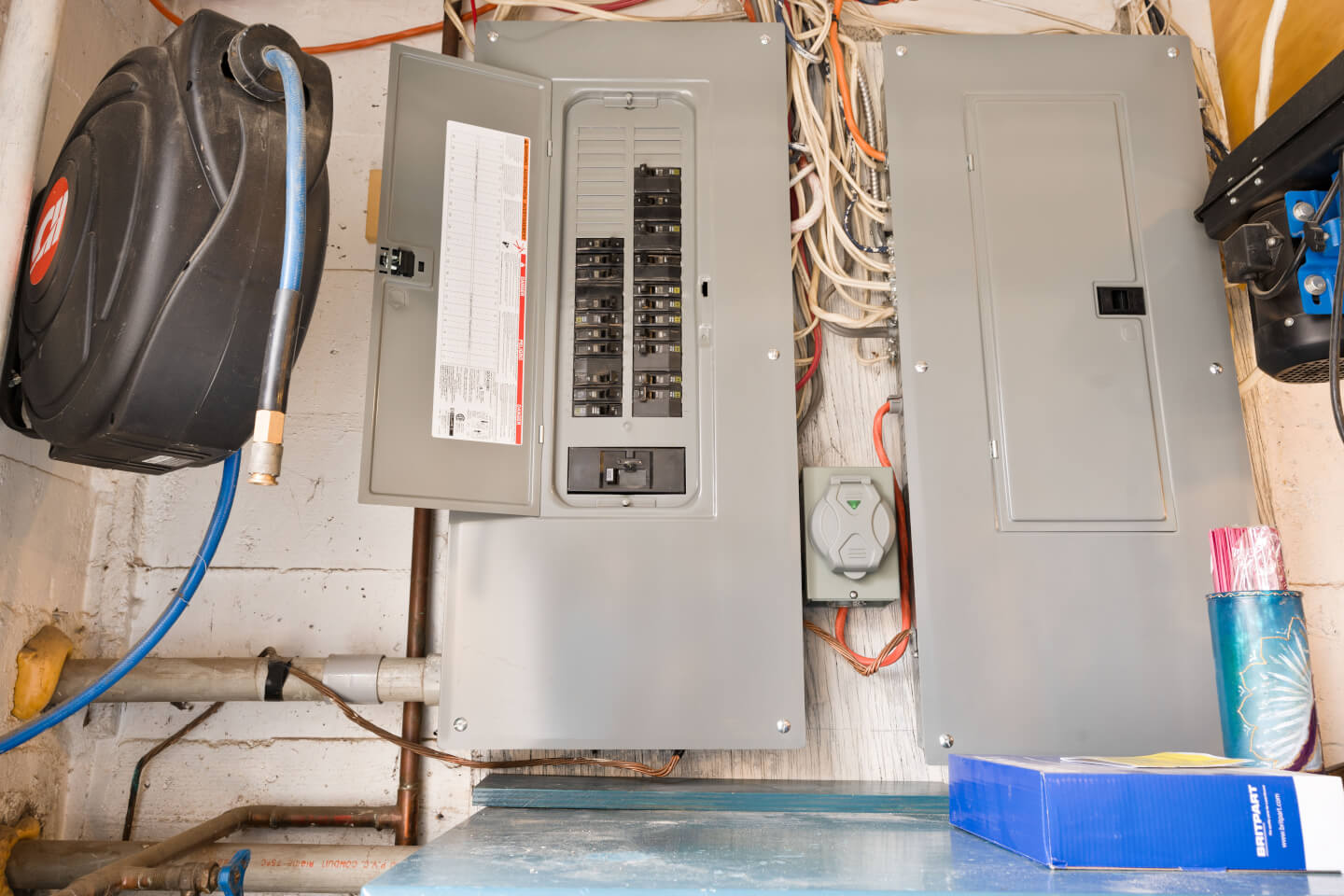Online Visit






































A turnkey open plan awaits you behind this classic frontage!
This amazing upper co-proprerty flooded with light and quality finishes offers you an unobstructed view from the staircase, the living room, dining room and its relaxation/office area. Magnificent windows, an elegant and classic cherry wood kitchen, 2 bedrooms, impeccable bathroom and laundry room with a skylight. Two balconies, independent heating, storage space.
You just have to move in!
No garden, street parking with sticker
In the heart of Snowdon, near the metro, bakeries, restaurants, schools, parks, and highway.
Details
101.75 sq. m. (1095 sq. ft) of GROSS living space
269.4 sq. m. (2900 sq. ft.) of land
*Based on the evaluation role of the City of Montreal
Technical aspects:
Recent hardwood and ceramic floors
Elastomeric membrane roof, 2020 – 15 year warranty
Superb guillotine windows in wood (interior) and aluminum (exterior), 2008
Electricity circuit breakers - new panel 2024
Radiant floor (entrance vestibule)
Wall-mounted air conditioning unit
Central vaccum
H.Q. (2023) = $509
Independent furnace heating / gas / hot water
Gas water heater 2016
Gas stove
Energir = (2023) $1165
2nd floor: hardwood floor
Ceiling height 8’ 6’’
Entrance vestibule with heated floor and cupboard
Staircase and landing open to the first floor
Fully open plan facade; Living room, relaxation area/office, and dining room
Classic kitchen, cherry cabinet, with ceramic countertop and ceramic floor
2 bedrooms plus office area
Bathroom with skylight
Separate laundry room
Unfinished basement, concrete floor (access from the rear exterior)
Private storage and shared mechanical room
No yard
Front and rear balcony
On-street parking with sticker
Financing: Caisse Desjardins
Share 35%
Right of 1st refusal: 48 hours
Municipal taxes: $5883 x 35% = $2059
School taxes: $717 x 35% = $251
Building insurance $1331 x 35% = $466
Exclusivity of the roof: right to build terrace, skylight, etc.
A storage space in the basement
Reciprocal servitude of view #295123, #295124
Reciprocal and perpetual servitude of passage #19145275
Certificate of location 2012, new one to come
Right of first refusal – 48 hours
Inclusions: Fridge, stove, dishwasher, washer, dryer, light fixtures, window coverings, 2 x cabinets, all as is
Exclusions: Paintings
*Last visit at 5:30pm*
1 Bathroom(s)
Bathroom: 1
2 Bedroom(s)
2 bedrooms plus office corner
Living space
101 m2 / 1095 ft2 gross
*Based on the evaluation role of the city of Montréal
Lot size
269 m2 / 2899 ft2 net
Expenses
Gaz: 1165 $
Electricity: 509 $
Municipal Tax: 2 059 $
School tax: 251 $
Municipal assesment
Year: 2021
Lot value: 309 800 $
Building value: 654 200 $
This is not an offer or promise to sell that could bind the seller to the buyer, but an invitation to submit promises to purchase.
 5 426 498
5 426 498
