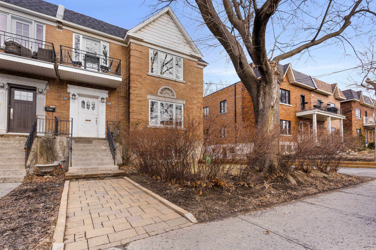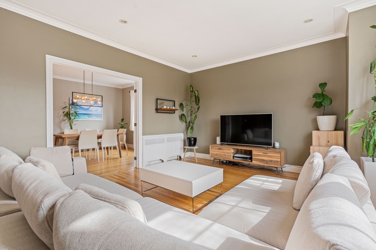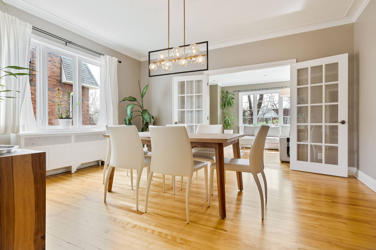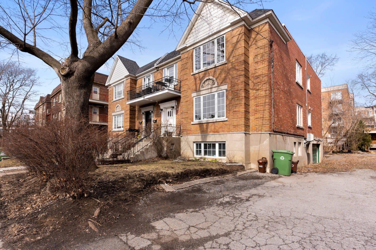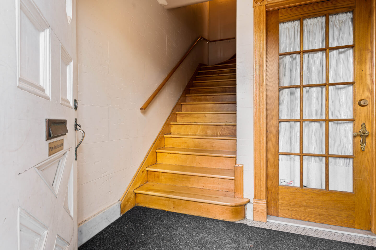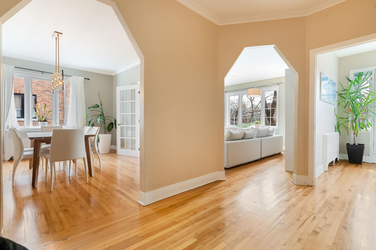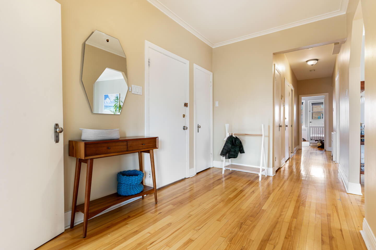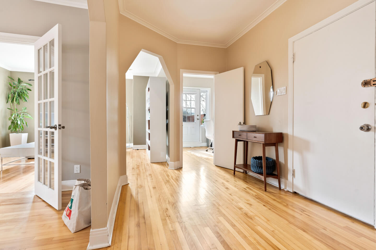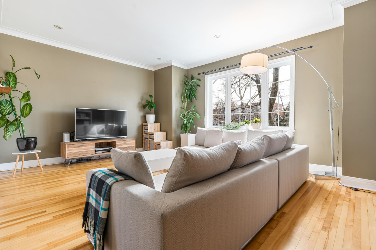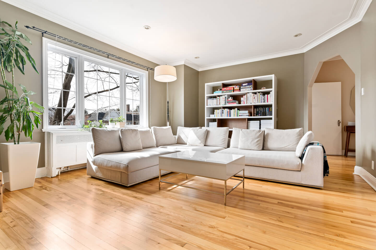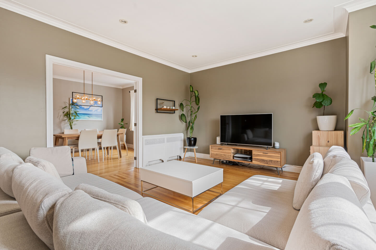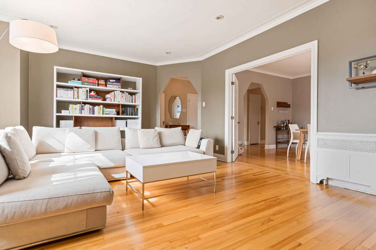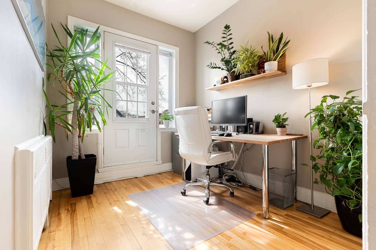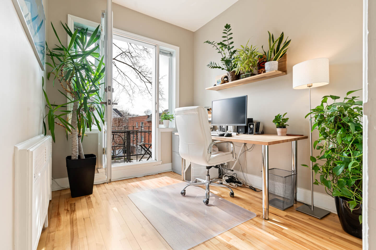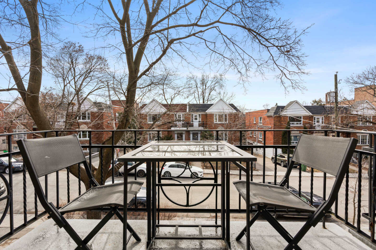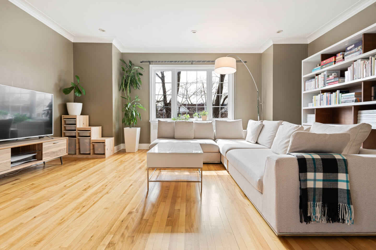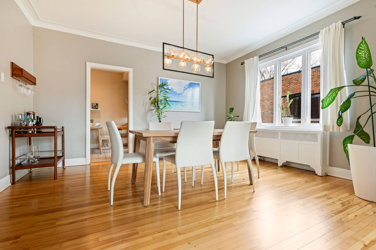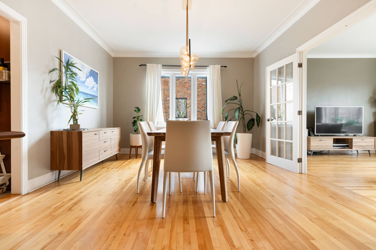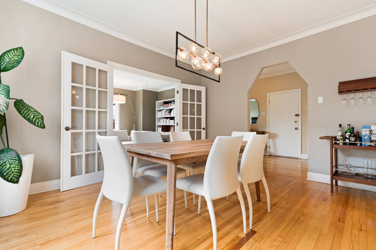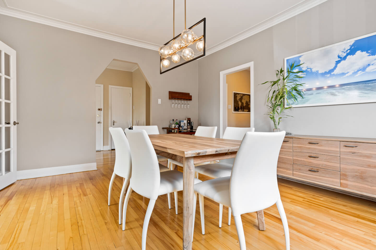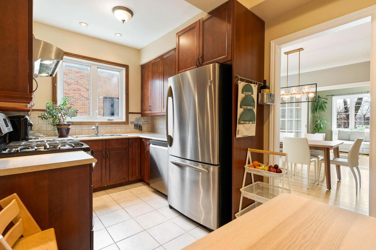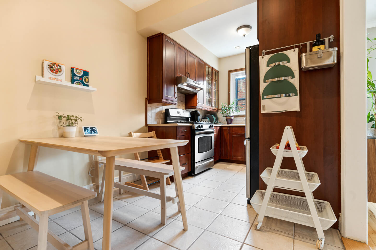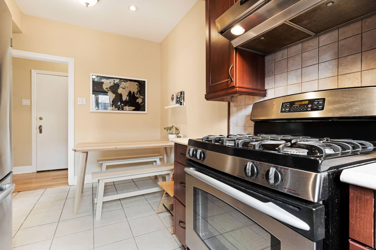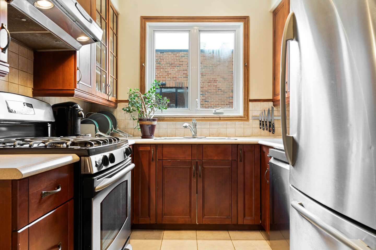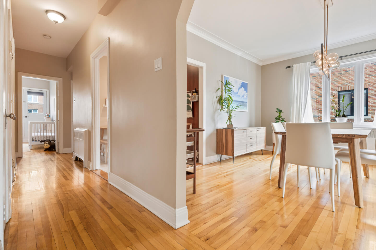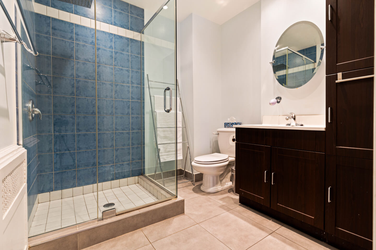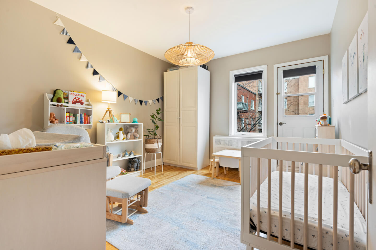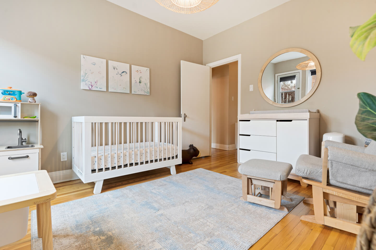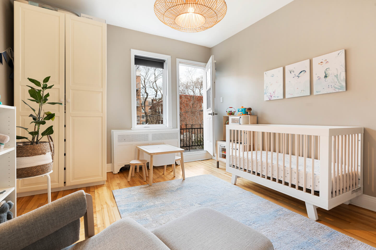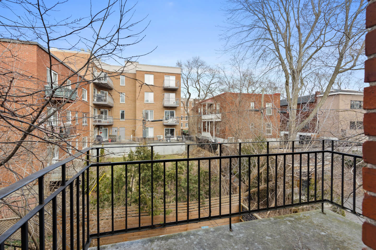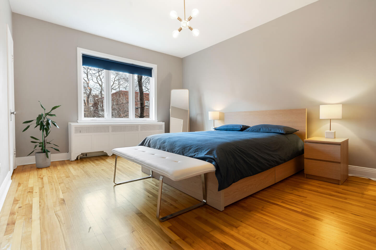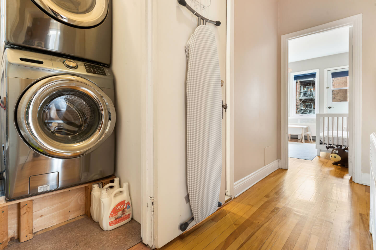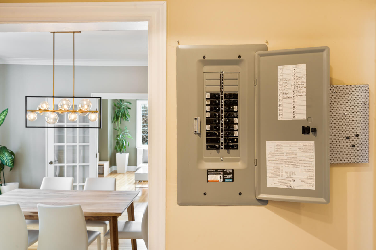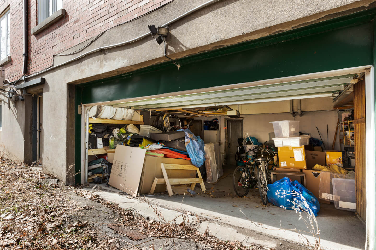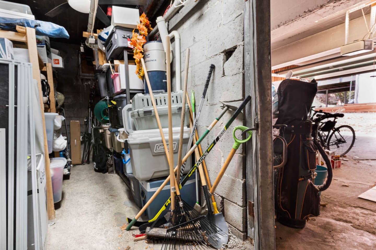Online Visit







































Superb upper duplex undivided on Melrose Street, beautiful renovations, attention to details. Chic, refined & elegant taste that will make you succumb.
Unique, bright 3 bedrooms, 1 bathroom, offers generous spaces, living room open on S.A.M, then on to the kitchen in a row, brightness & charm are in order. Take advantage of the opportunity to build the terrace of your dreams on the roof. Garage, storage, 2 parking spaces.
Close to shops, bike path, metro & NDG parks.
Details
134.85 m2 (1451 ft2) GROSS living area + garage
*Based on the City of Montreal’s assessment roll
Technical aspects:
Hardwood floors
2020 Roof – 10-year asphalt shingles warranty
Main roof +/- 2006 gravel & asphalt maintained in 2016, new flashing in 2017.
Thermos casement windows
2 fiberglass balconies (front and rear) redone in 2022.
Plumbing mainly in copper
Electrical breakers
Wall mounted air conditioning unit 2019 guarantee 10 years
H.Q. (2023) = $373
Heating furnace/gas/ hot water, shared furnace, lining 2019
Gas water heater 2019
Gas stove
Energir = (2023-24) $1917 for the top unit
2nd floor: hardwood floor
Ceiling height 8’ 9’’
Bright and welcoming entrance hall
Grand Salon with generous proportions
Living room open to the dining room
Dining room adjoining the kitchen, gas stove
3 Bedrooms
Private bathroom (shower)
laundry
2 fiberglass balconies (front and back)
Garage (1) and parking (2)
Financing: Desjardins
Share 40%
Right of 1st refusal: 7 days
Municipal taxes: $8089 x 40 % = $3236
School taxes: $1050 x 40% = $420
Building insurance $ 2791 x 40 % = $1116.40
Right to build terrace on the roof
One garage parking 2 outdoor parking (see plan).
A storage space in the garage + half of the storage space in the furnace room
Servitude of view #740 974, #740 975
Reciprocal and perpetual servitude of passage #11 376 696
Certificate of location 2009 (a new one was ordered)
*** The seller is selling without any legal warranty of quality, at the buyer’s own risks and perils. This clause will form an integral part of the notarized deed of sale
Inclusions: Fridge, gas stove, dishwasher, washer, dryer, AC, 2 PAX in master bedroom, 1 PAX in second bedroom, 2 basement storage units, curtains, blinds and light fixtures (except exclusions below) All as is
Exclusions: 3 light fixtures (dining room, master bedroom, second bedroom)
*Last visit at 5:30pm*
1 Bathroom(s)
Bathroom: 1
3 Bedroom(s)
3 Parking Space(s)
Interior: 1
Exterior: 2
see plan for the exterior parking
Living space
134 m2 / 1451 ft2 net
Lot size
362 m2 / 3897 ft2 net
Expenses
Gaz: 1917 $
Electricity: 373 $
Municipal Tax: 3 236 $
School tax: 420 $
Municipal assesment
Year: 2024
Lot value: 466 000 $
Building value: 802 000 $
This is not an offer or promise to sell that could bind the seller to the buyer, but an invitation to submit promises to purchase.
 5 288 233
5 288 233
