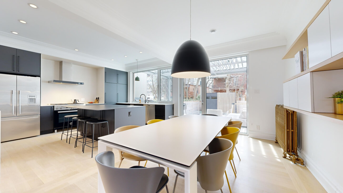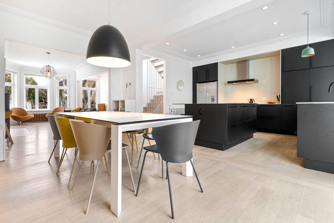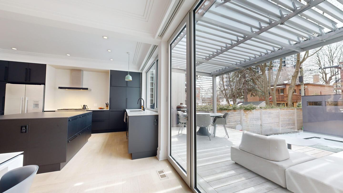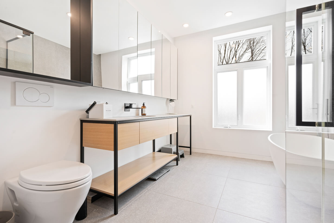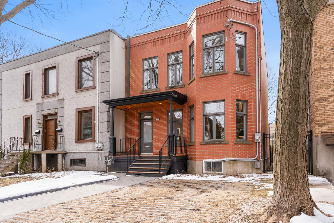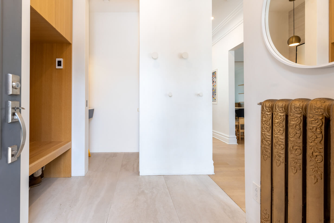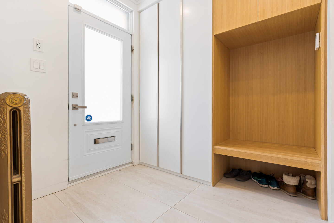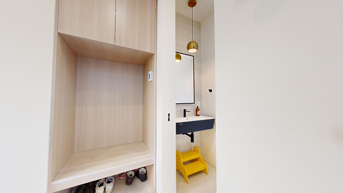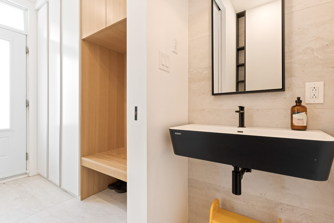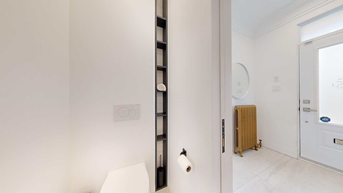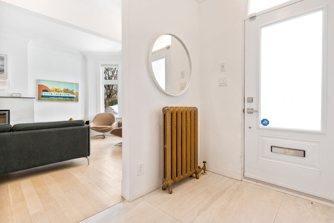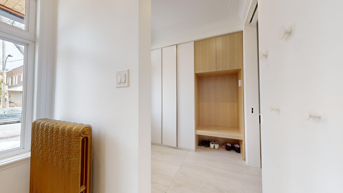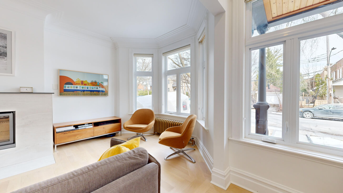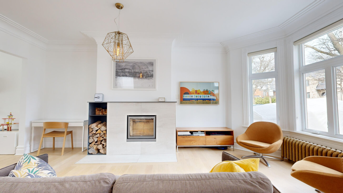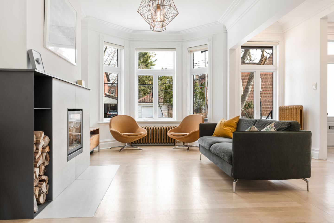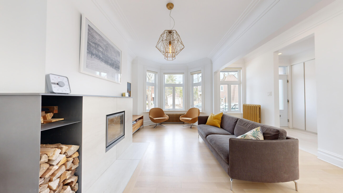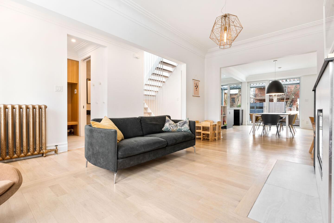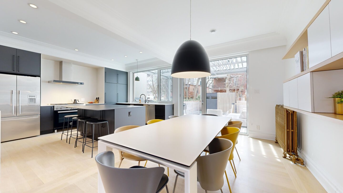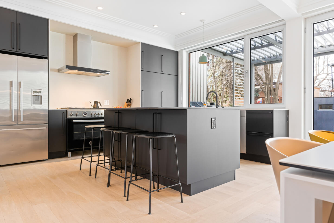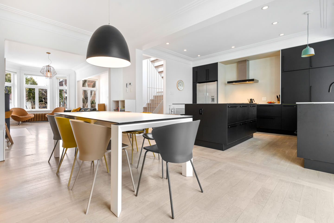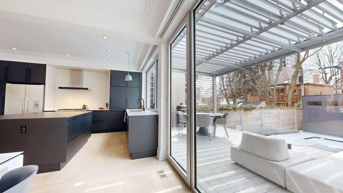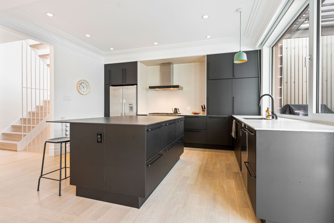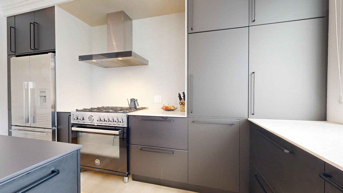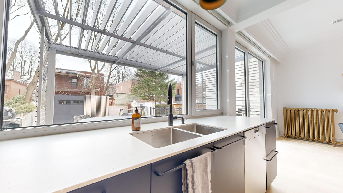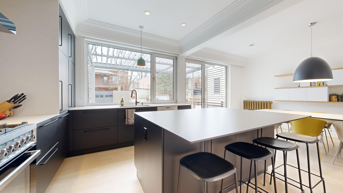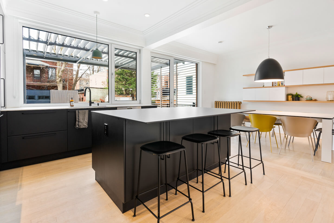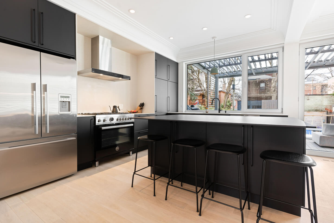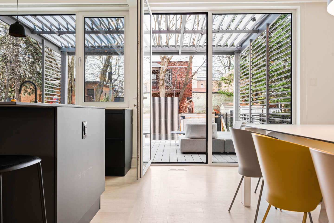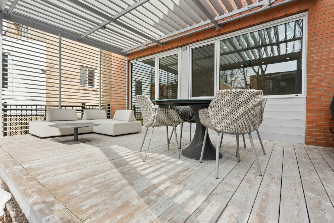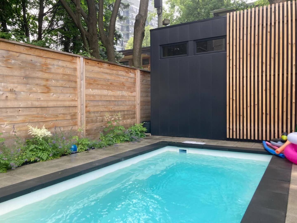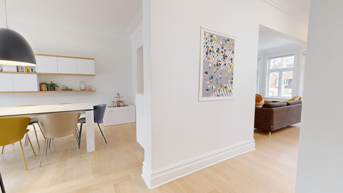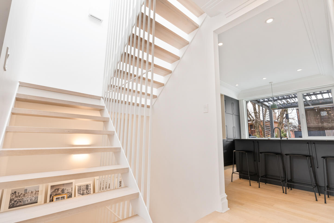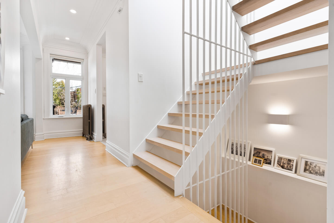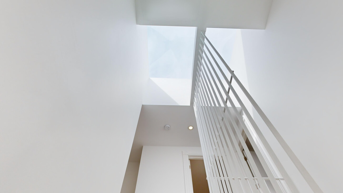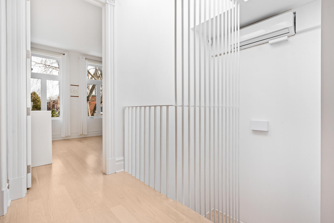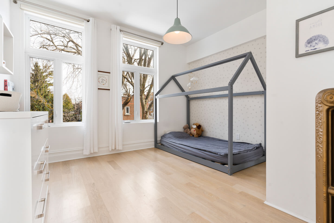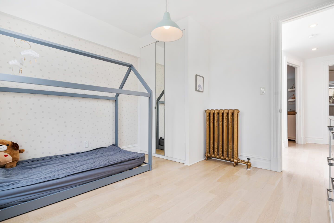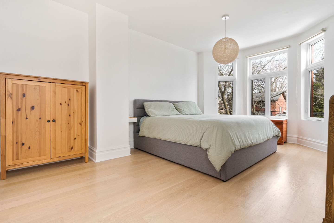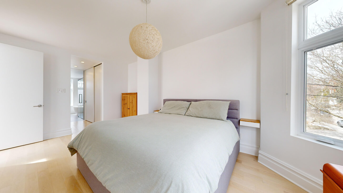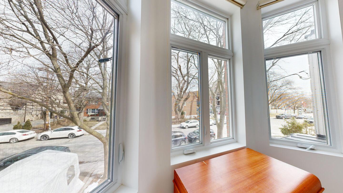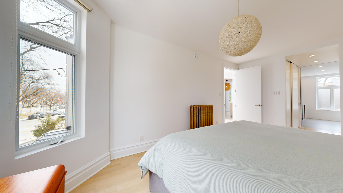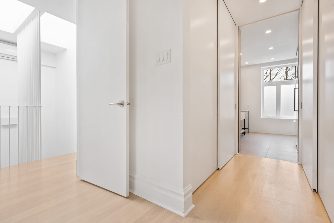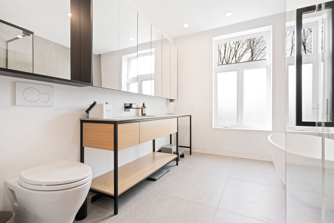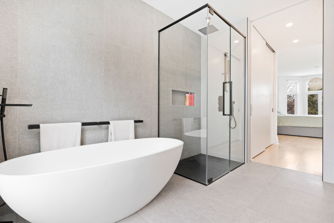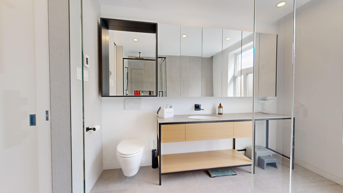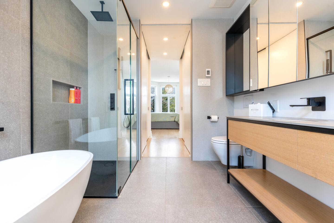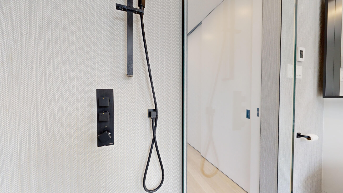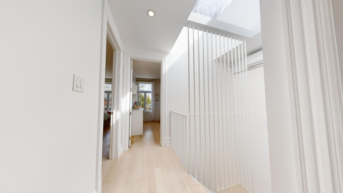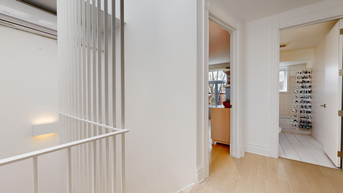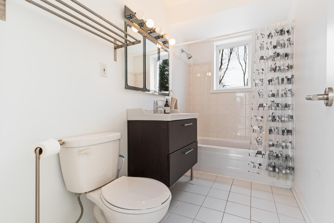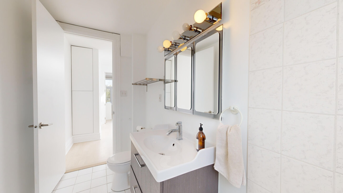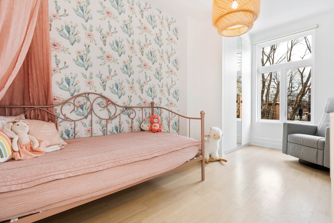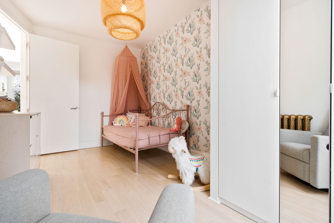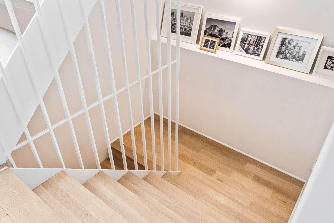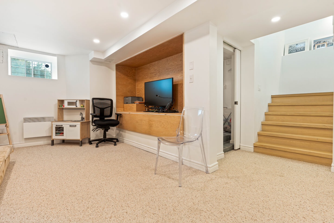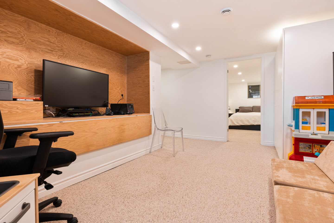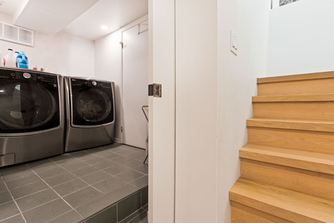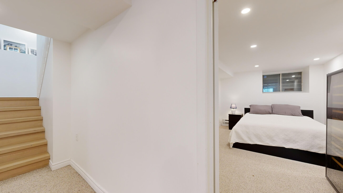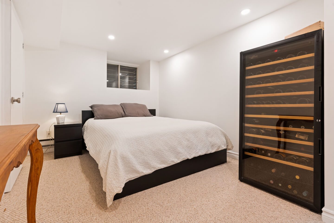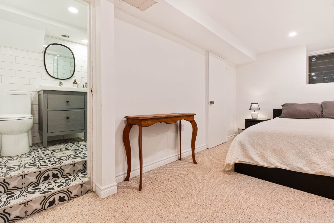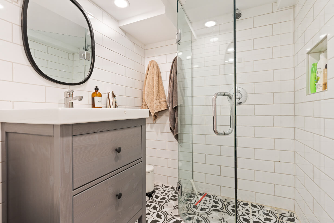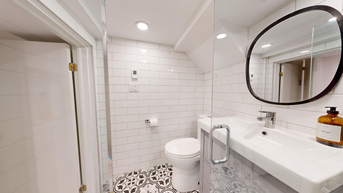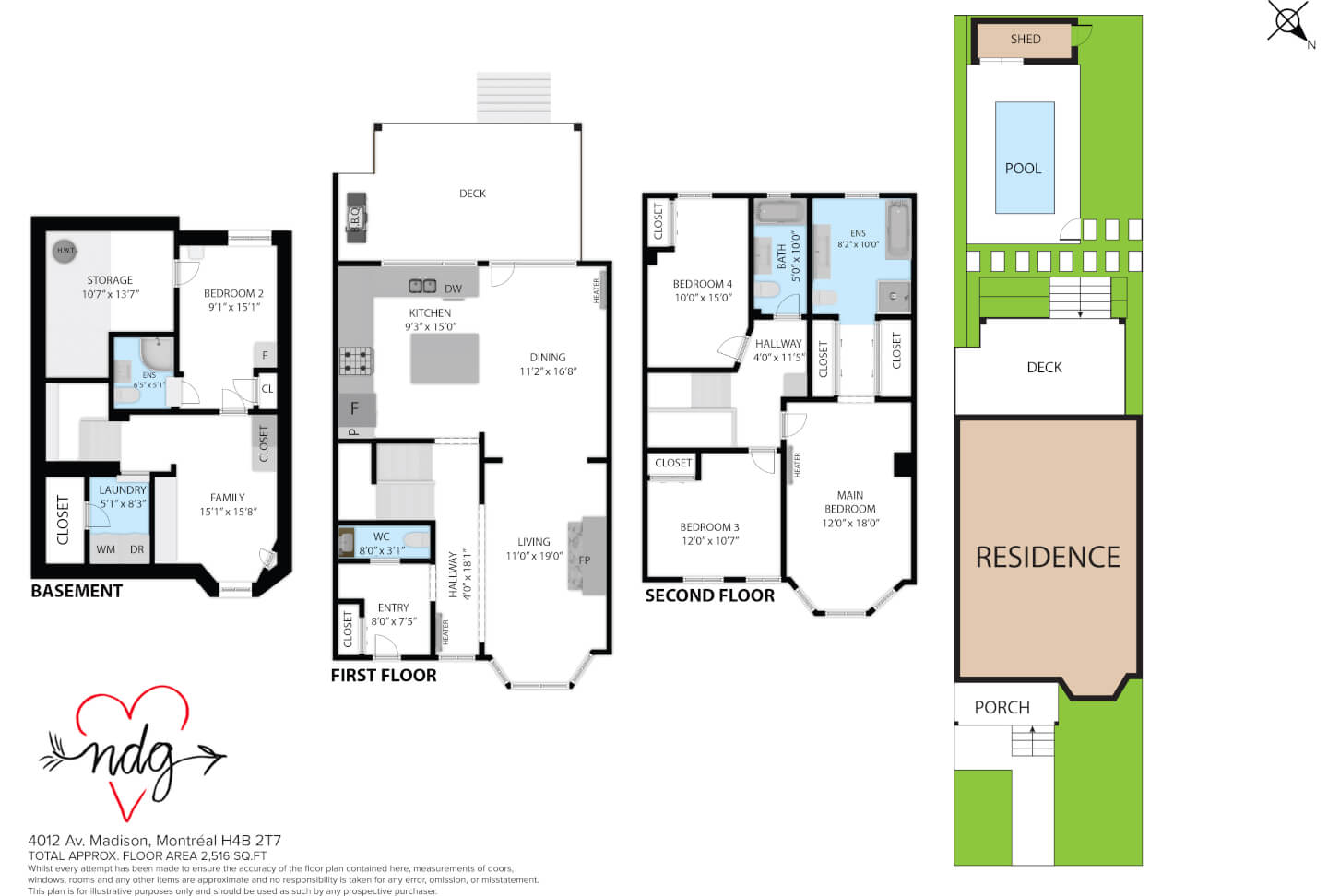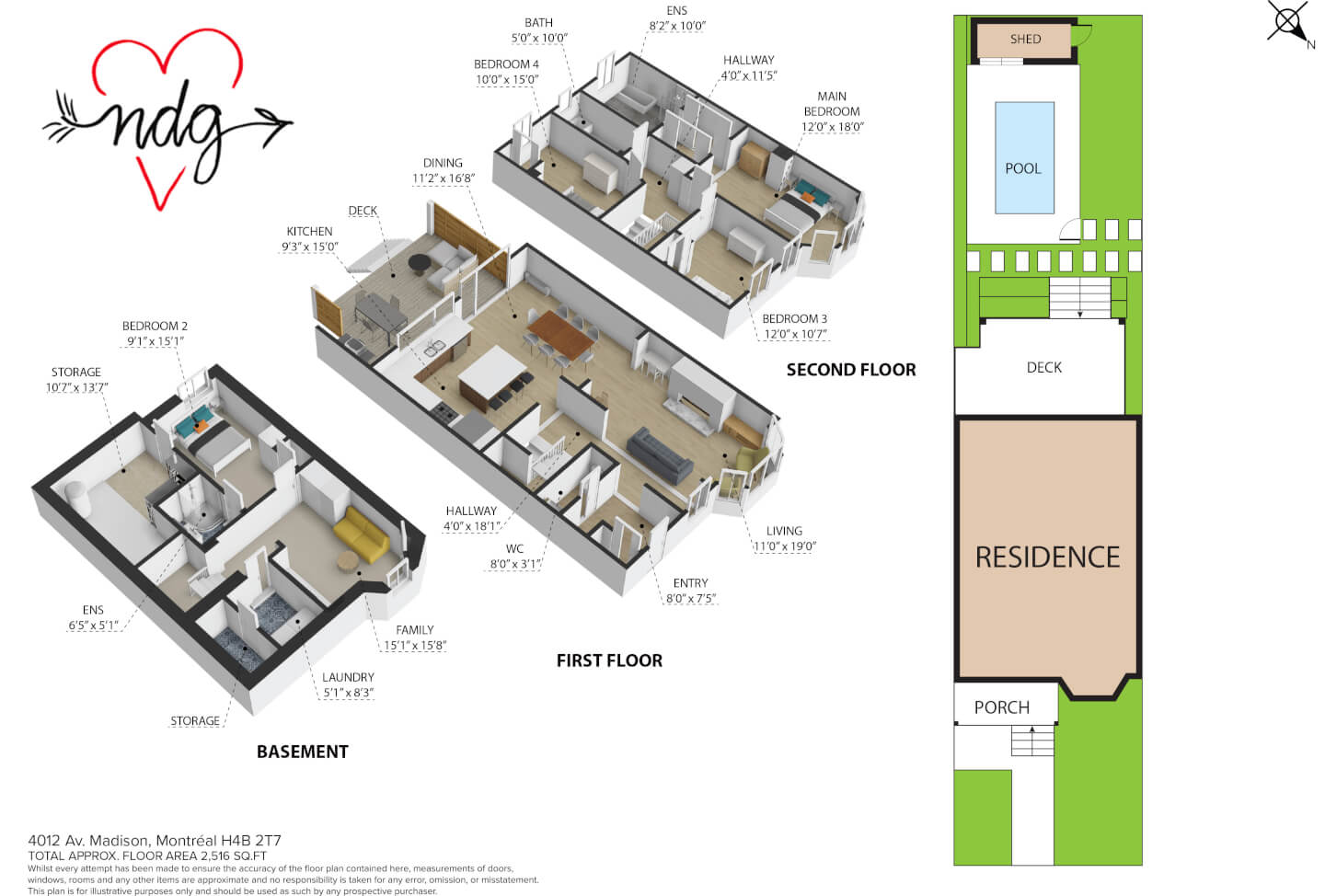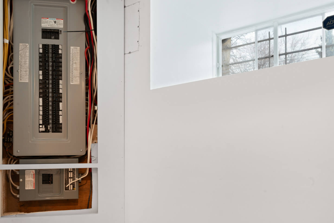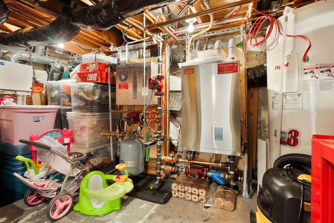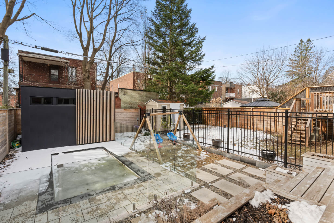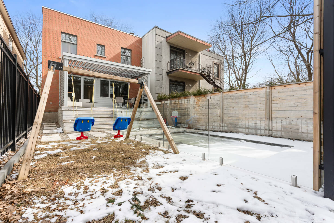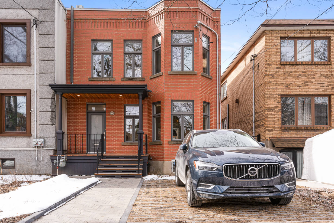Online Visit





































































A unique result, inspiring elegance, purity, quality and comfort.
The choice of materials fully measured by its architect creation, structure and dynamism to interior and exterior landscape.
Everything is waiting for you to settle in!
Timeless and resolutely modern, its enviable ground floor with open living areas plays with daylight through panoramic windows and offers an exquisite kitchen with modern and pure lines harmonizing a large terrace, landscaping, and saltwater pool.
3 bedrooms, (including a magnificent Ensuite bathroom)
Total 3 bathrooms and 1 powder room. Adding a family room and 4th bedroom with its ensuite in the basement.
Details
144.10 sq. m. (1550 sq. m) of GROSS living space + 72 sq. m. (775 sq. ft.) for the basement
236.60 sq. m. (2546 sq. ft.) of land
*Based on the evaluation role of the City of Montreal
Technical aspects and improvements: 2018-19-20-22-23
New White oak floors 2018
Open Stair Redesigned, drenched with natural light
Solid doors/ refurbishment of all cupboards
Elastomeric membrane roof, 2008
Skylight approximately 7 ft x 5 ft 2018
Aluminum & PVC thermos windows with casement, oscillo
Copper and PEX plumbing.
Main entrance of the city in copper + private part
Backup valve
Sump pomp
Electricity breakers New box 2018
Electric water heater 2023
Air conditioning unit/ wall & Heat pump 2023
Air exchanger 2018
H.Q. (2023) = $1998
Heating Bienergy/ electric/ Gas hot water; 2 furnaces 2023
Gas stove
Energir = (2023) $1880
Back brick wall 2018
2 new brick walls and insulation (facade & north wall), 2012 former owner
Wall insulation/kitchen, Ensuite 2018
Insulated walls of polyurethane on stone foundation
French drain, submersible pump by former owners
2022-Front and rear landscape. Pool, custom shed, cedar fence, ornamental fence, paved, entrance, new front balcony, plants, shrubs)
1st floor: White 2018 oak floor
Ceiling height 9’ 1’’
Large entrance vestibule with made to measure closet and bench on radiant floor
Powder room on radiant floor
Fully open living areas in 2018
Living room with Bay (wood fireplace compliant 2018)
Fenestrated wall to wall; Dining room and superb Kitchen, Quartz and Neo lite countertop, large breakfast island all on wood floor
Large terrace 2019 with pergolas Bioclimatic Sunlouvre
View of the garden West exposure and Salt pool
Custom made Shed
Superb new staircase drench of daylight
2nd floor: White 2018 oak floor
Ceiling height 8’ 5’’
Landing with skylight and air conditioning wall/ Thermo pump
Family bathroom
3 Bedrooms * Master bedroom; Bay windows, 2 x double closets and en-suite bathroom, glass shower and bathtub, radiant floor
Finished basement, on carpet
Ceiling height 6’ 11’’
Family room
4th Bedroom
Bathroom 2020 Shower/ Radiant floor
Laundry and storage
Certificate of location 2017 New on to follow
Apparent Servitude of aerial transmission line
Servitude of view 4 650 294
Front gallery encroachment on lot 2604553
Inclusions: Fridge, stove, dishwasher, stores, curtains, blinds, pool accessories, light fixtures, AC/ heat pomp wall unit, wardrobes, PAX 2nd, all as is
Exclusions: washer, dryer, powder room light fixture
*Weekday visit 10h to 15.00 Except Tuesday 12h to 14.00 Weekend Last visit: 17h30
3 + ½ Bathroom(s)
Ensuite: 2
Powder room: 1
Bathroom: 1
3 Bedroom(s)
+ A 4th in the basement with its ensuite bathroom
Basement
Finished basement, on carpet Ceiling height 6’ 11’’ Family room 4th Bedroom Bathroom 2020 Shower/ Radiant floor Laundry and storage
Fireplace
2018 Conform
Living space
144 m2 / 1551 ft2 gross
+ 72 sq. m. (775 sq. ft.) for the basement *Based on the evaluation role of the City of Montreal
Lot size
236 m2 / 2546 ft2 net
Expenses
Gaz: 1880 $
Electricity: 1998 $
Municipal Tax: 7 227 $
School tax: 901 $
Municipal assesment
Year: 2024
Lot value: 334 800 $
Building value: 833 900 $
All fireplaces need to be verified by the buyer and are sold without any warranty with respect to their compliance with applicable regulations and insurance company requirements
This is not an offer or promise to sell that could bind the seller to the buyer, but an invitation to submit promises to purchase.
 5 288 233
5 288 233
