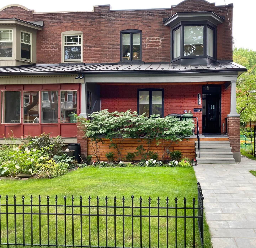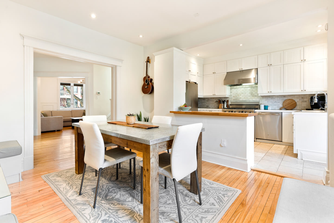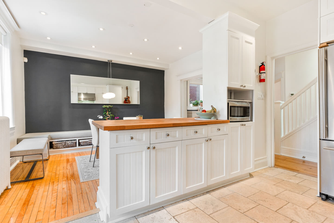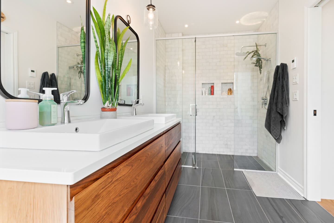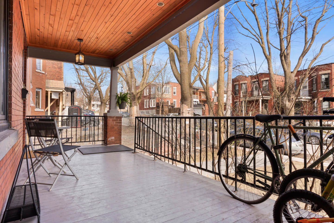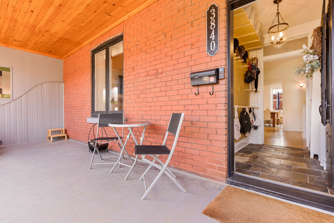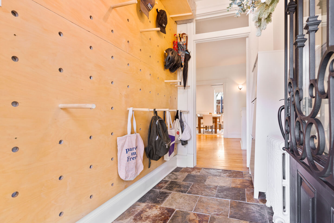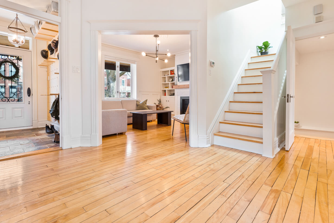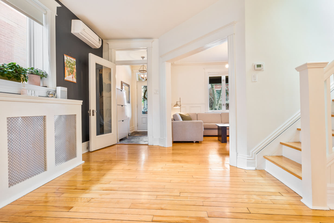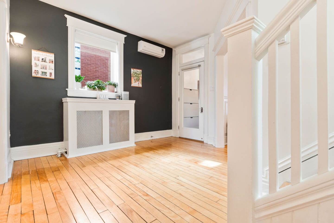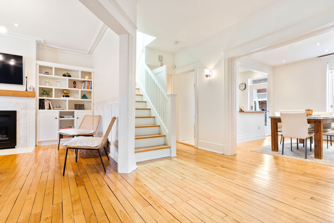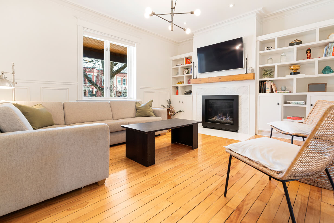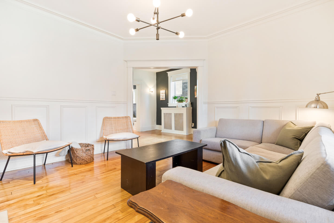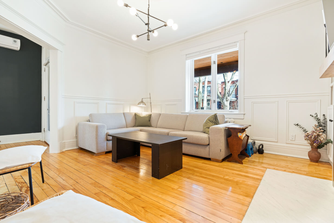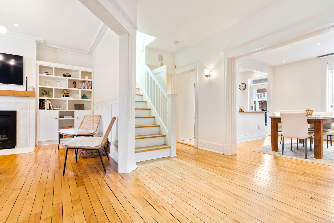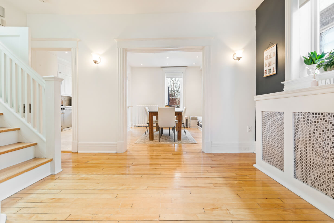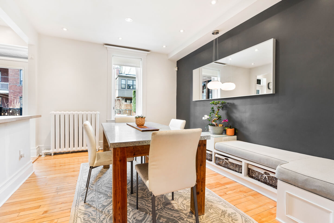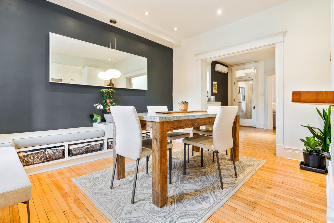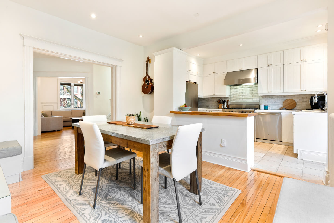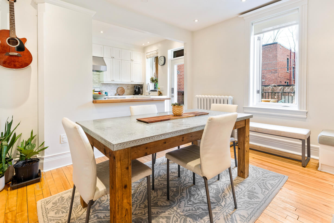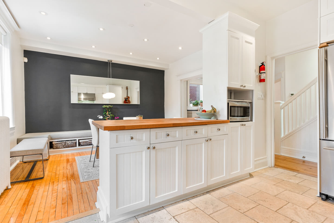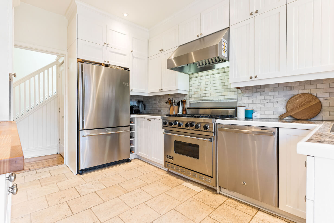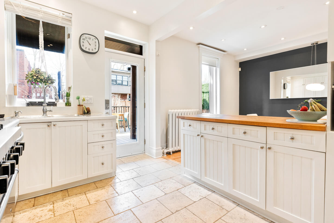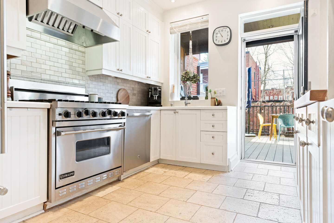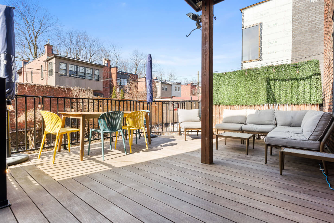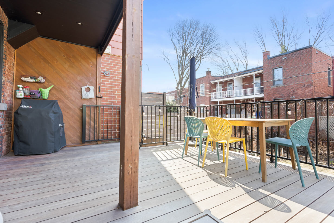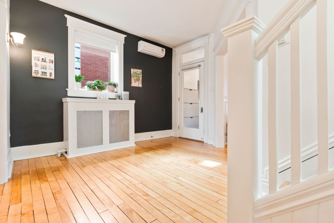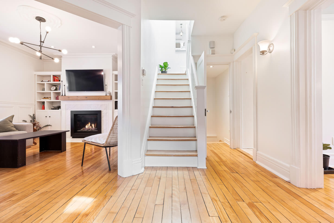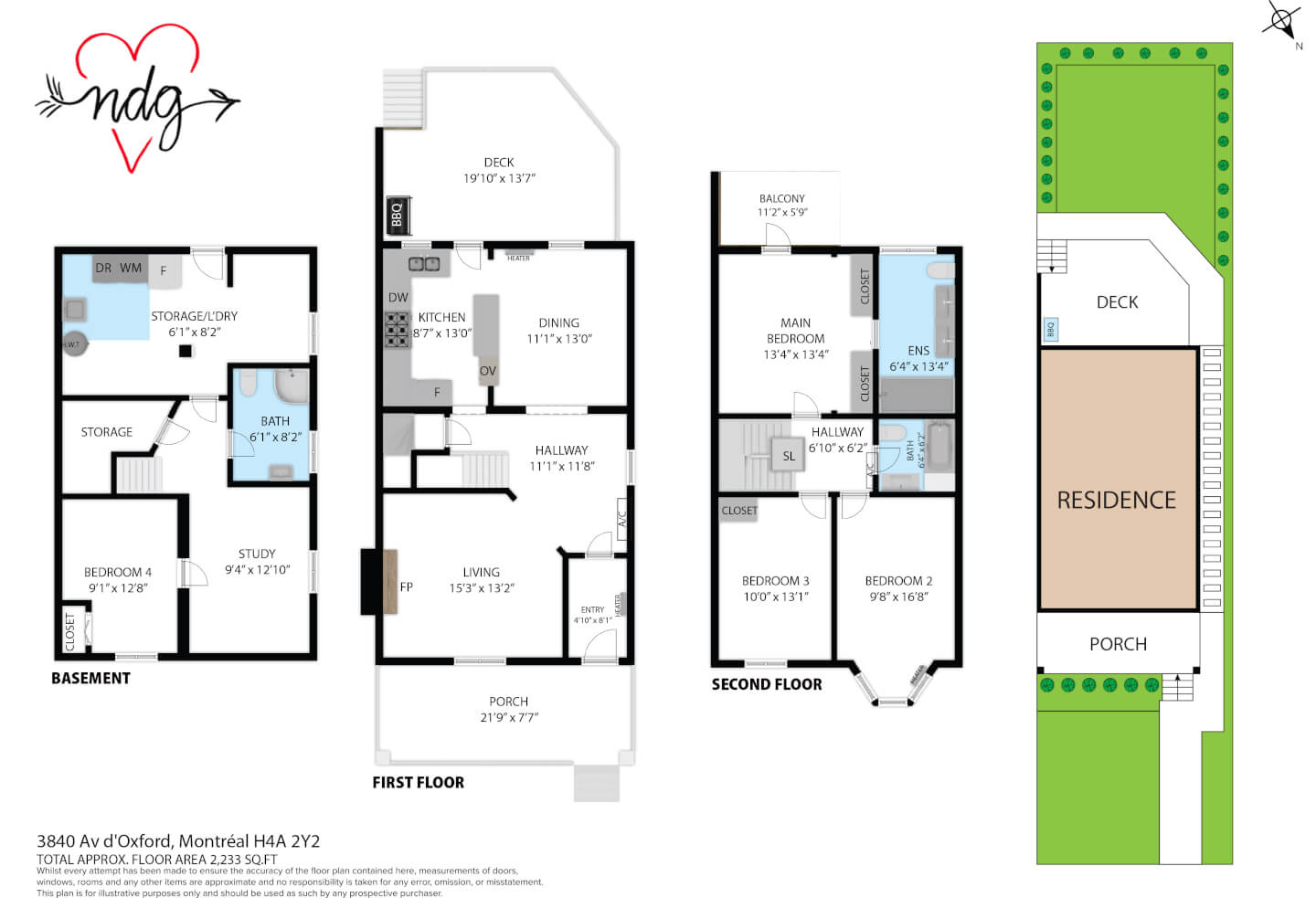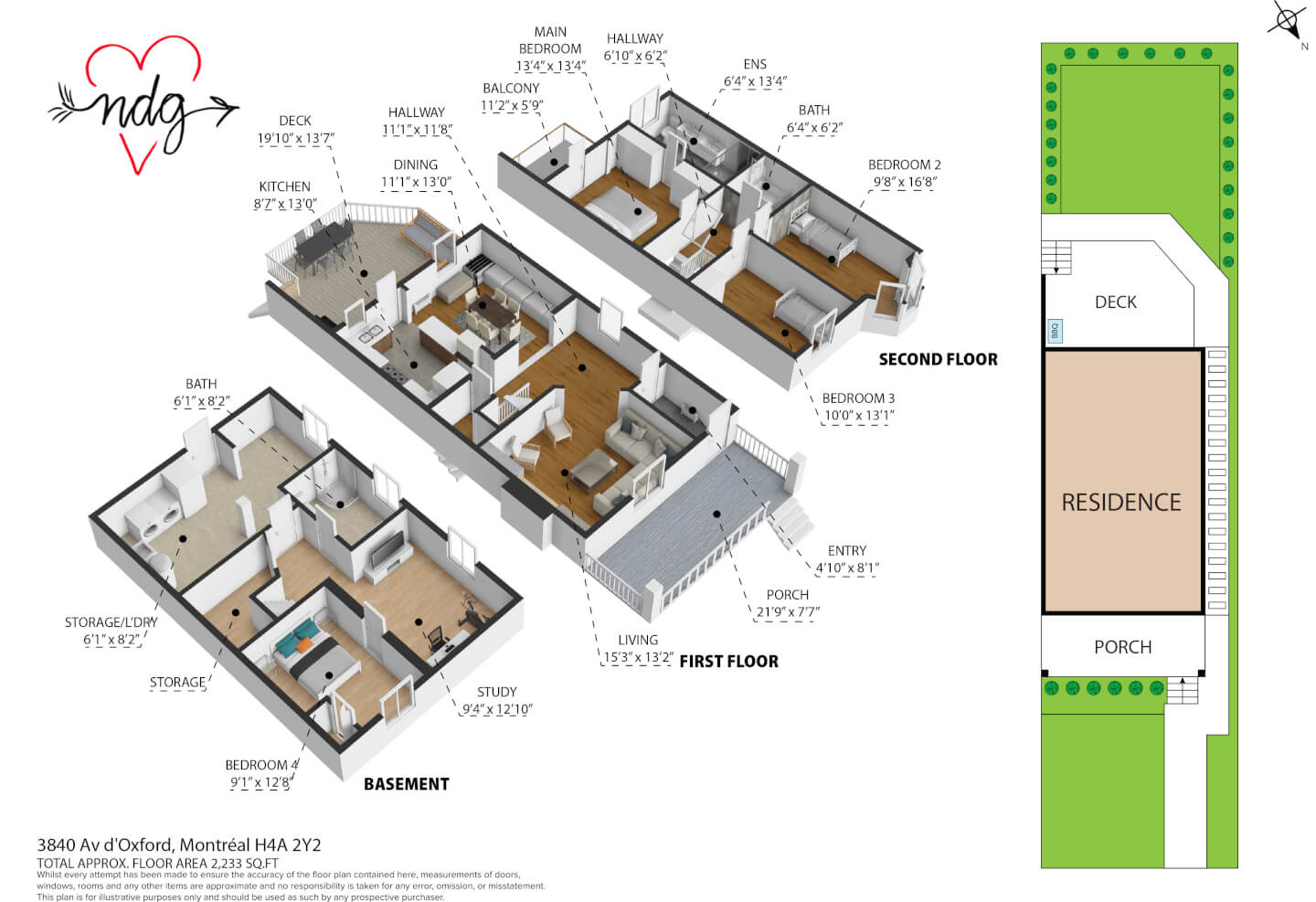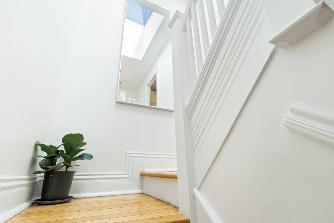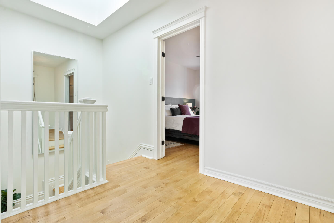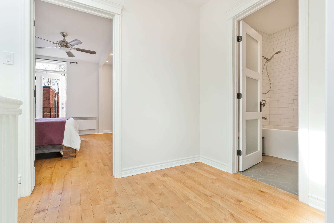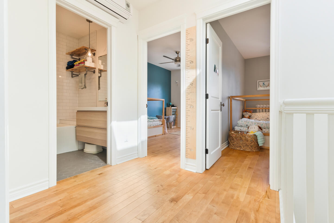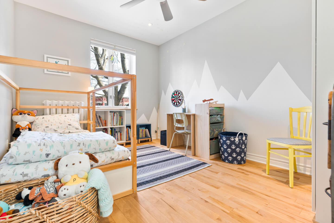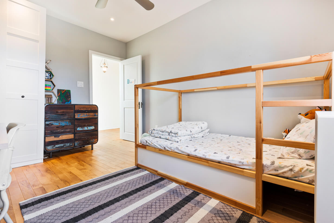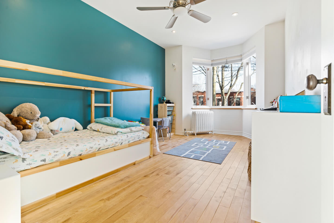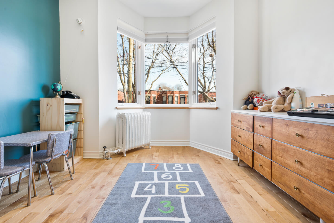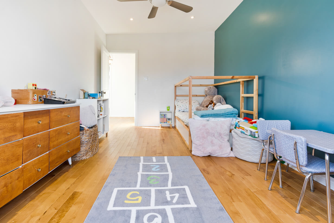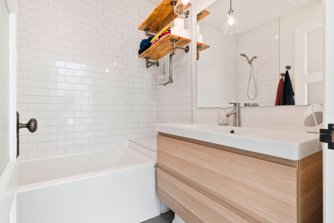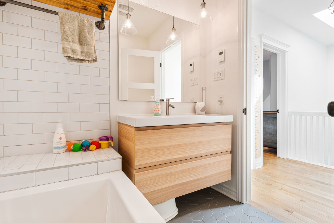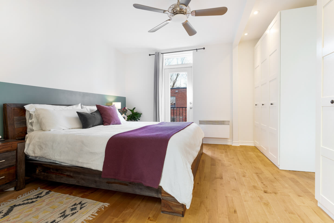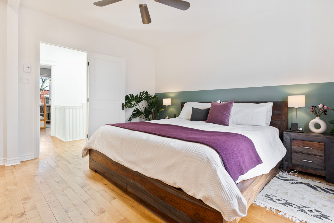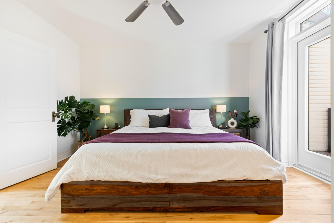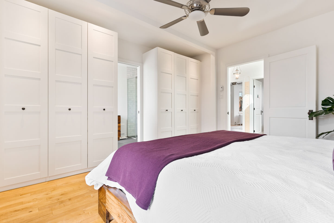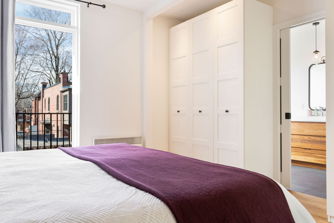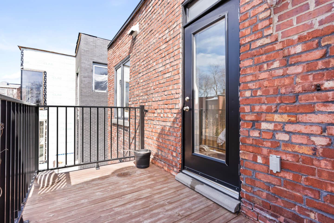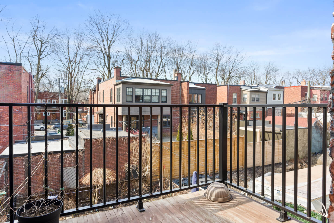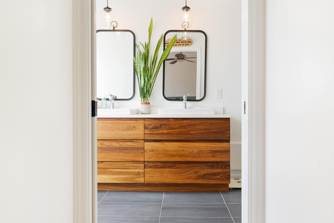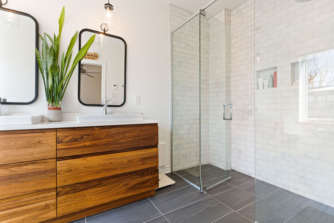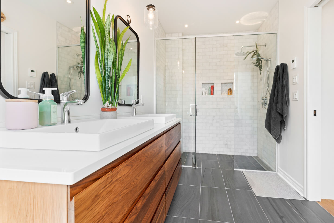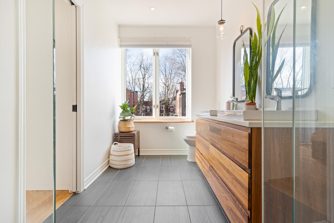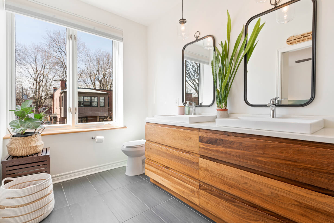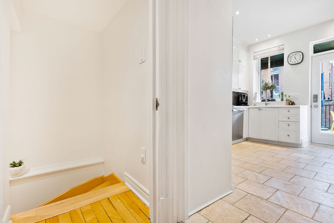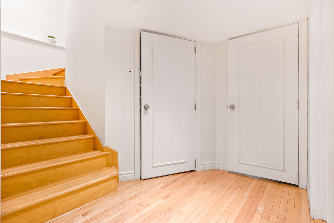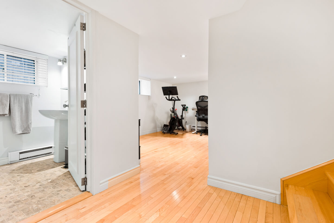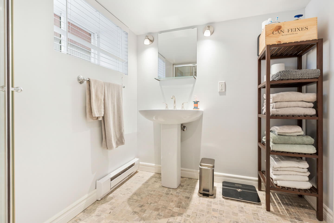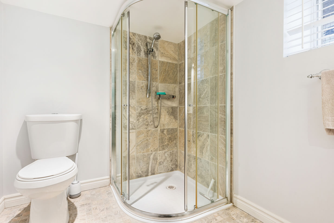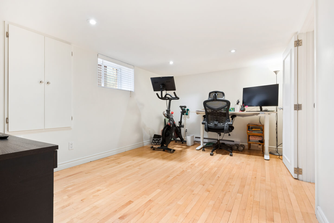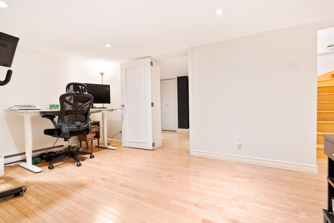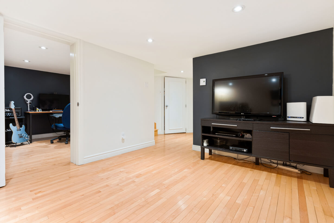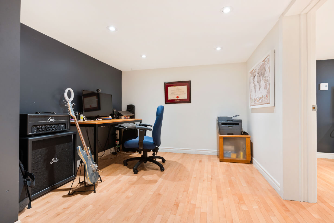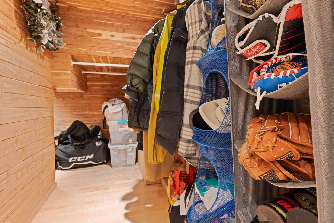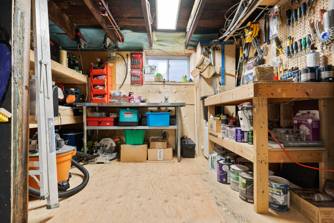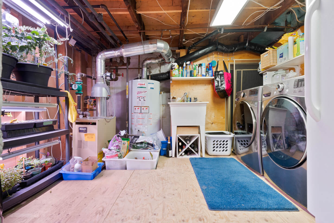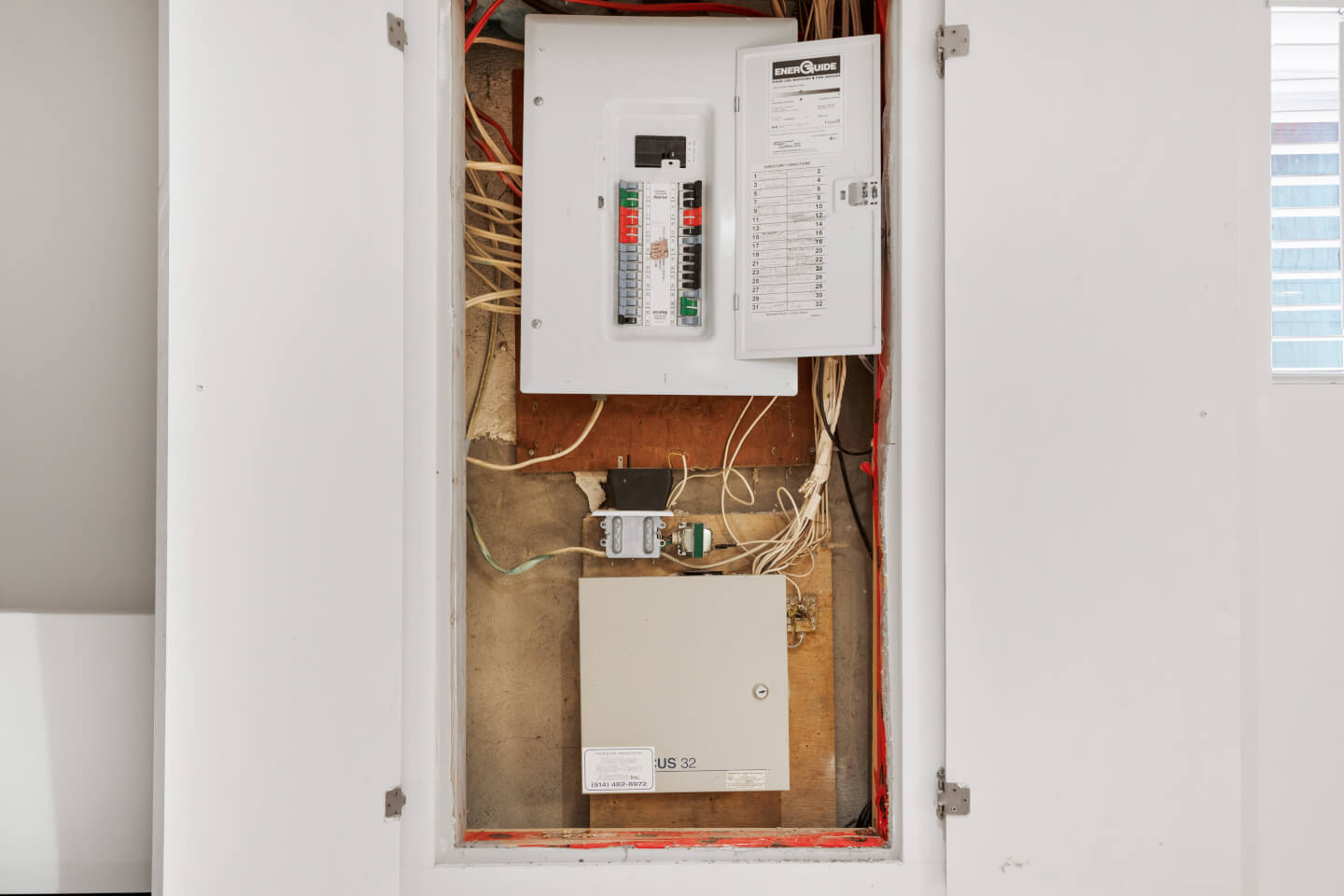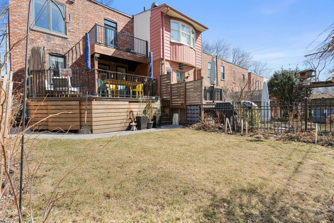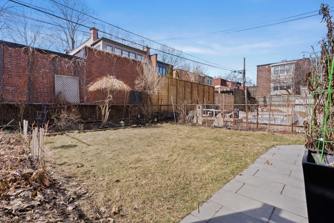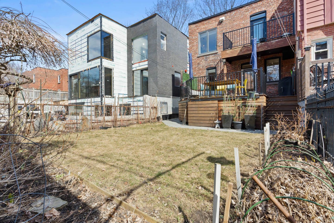Online Visit





































































Superb single-family turnkey on Oxford.
A perfect touch harmonizing the modernized spaces and the coziness comfort of this beautiful 1910 construction.
It’s ground floor living areas has a nice flow.
Spacious cross hall-plan entrance hall leads to the elegant living room with its gas fireplace.
A large timeless kitchen open to the dining room offers views of the terrace and garden. 3 bedrooms, 3 bathrooms
You will find in the basement a family room & a 4th bedroom, or office.
Nearby, Ecole NDG , Girouard park, schools, metro, transport, daycares, trade & Monkland street!
Details
149.56 sq. m. (1609 sq. m) of GROSS living space + 74.78 sq. m. (804.63 sq. ft.) for the basement
220.60 sq. m. (2373 sq. ft.) of land
*Based on the certificate of Location
Technical aspects:
Hardwood floors and painted woodwork
2nd floor Hardwood floors were changed.
Roof Membrane 2009 – by previous owner no document
Front Veranda aluminum Roof: 2020
Skylight 2019
PVC Thermos casement
Plumbing PEX & mostly copper
City main water entrance copper
Backup valve
Electricity breakers 100 AMP
Pot lighting 2018
Radiant ceramic heating for the 2 bathrooms on the 2nd floor
2 AC/Heat Pump wall unit 2016
H.Q. (2023) = $1082
Gas hot water heating Furnace 2020
Gas hot water tank, $18/month lease
Gas stove 2020, gas fireplace 2018
Maintenance service; $22 per month
Energir: (2023) $1683
Street parking!
Membrane and French drain, sump pump by Béton Fondation INC, 2020
Balcony of Master bedroom IPÉ wood
Terrace at the back IPÉ wood 2019
Landscape & Enhancements front veranda 2021
Note; There is currently no median fence as the neighbor to the North are completing their landscaping.
1st floor: hardwood floor
Ceiling height 8’ 9’’
Vestibule entrance on slate tiles.
Cross plan Entrance Hall open to the staircase * AC/Heat Pump wall unit
Living room detailed wall moldings,2 custom built-ins libraries and gas fireplace
Dining room, built-in custom bench, open to the kitchen
Ikea lovely Kitchen, Granite tiled countertop, Wooden top counter Island, travertine floor
Large Terrace 13.9 x 19.10 in Ipe, access to superb West exposure garden
2nd floor: recent hardwood floor
Ceiling height 8’ 4’’
Landing with skylight & AC/Heat Pump wall unit
Bathroom, radiant floor
3 Bedrooms
* Note the Master bedroom has wall to wall closets and it’s private balcony 5.6 x 11 in Ipe, plus a magnificent Ensuite bathroom, radiant floor
Finished basement, hardwood floor
Ceiling height 6’ 1’’
Family room
Office or 4th Bedroom
Bathroom ceramic floor
Unfinished basement, cement floor & Plywood
Laundry room, workshop and storage
Certificate of location 2020
Servitudes of view #290 972 & #4167221
Inclusions: Fridge, stove, dishwasher, Heat Pump units, all in as-is condition
Exclusions: Washer, dryer, Ring Video doorbell, Hangboard ( master bedroom), Freezer in basement, certain garden plants
*Last visit at 5:30pm*
3 Bathroom(s)
Ensuite: 1
Bathroom: 2
3 Bedroom(s)
+ a 4th bedroom in the basement
Basement
Finished basement, hardwood floor Ceiling height 6’ 1’’ Family room Office or 4th Bedroom Bathroom ceramic floor
Fireplace
Living space
149 m2 / 1609 ft2 gross
+ 74.78 sq. m. (804.63 sq. ft.) for the basement *Based on the certificate of Location
Lot size
220 m2 / 2374 ft2 net
Expenses
Gaz: 1683 $
Electricity: 1082 $
Municipal Tax: 8 462 $
School tax: 1 054 $
Municipal assesment
Year: 2024
Lot value: 377 200 $
Building value: 997 000 $
This is not an offer or promise to sell that could bind the seller to the buyer, but an invitation to submit promises to purchase.
 5 288 250
5 288 250
