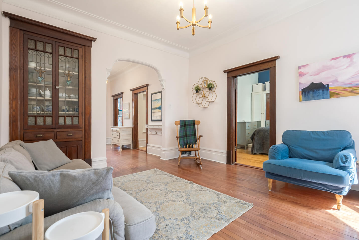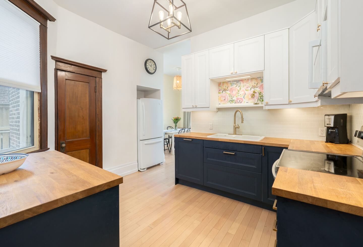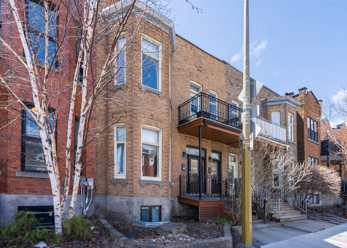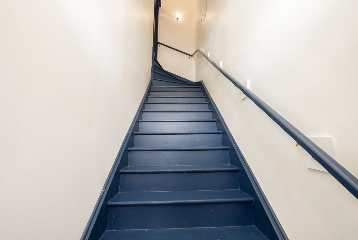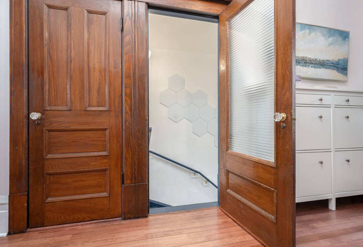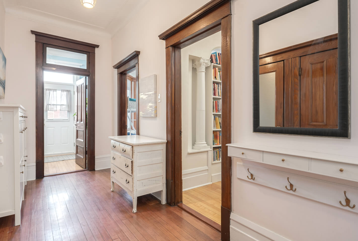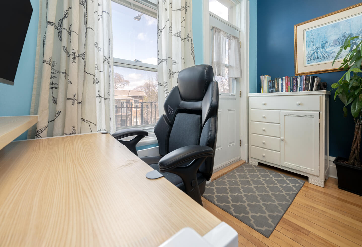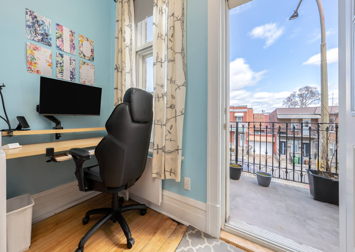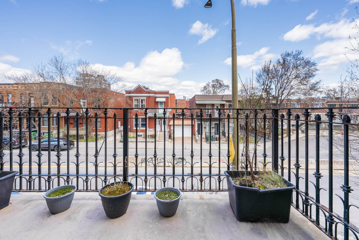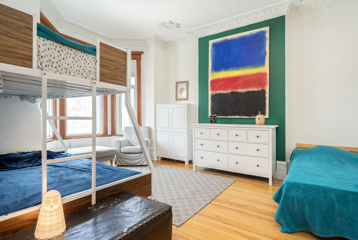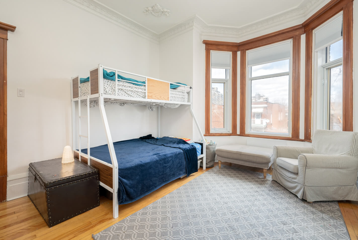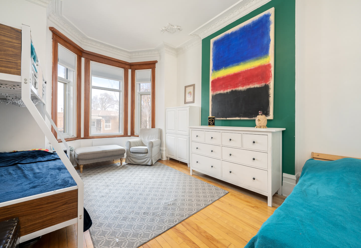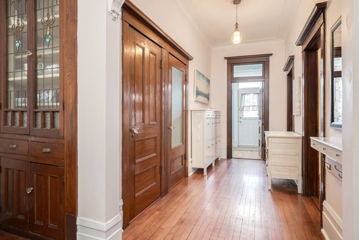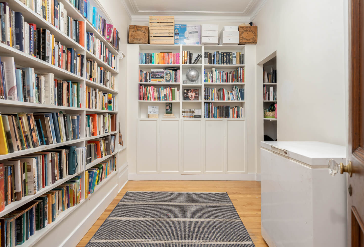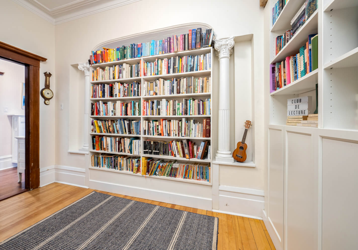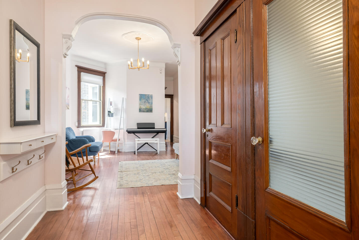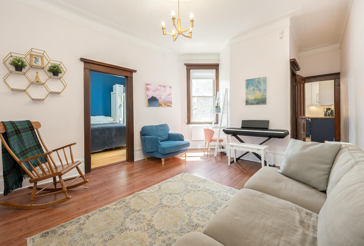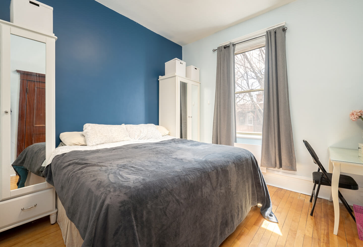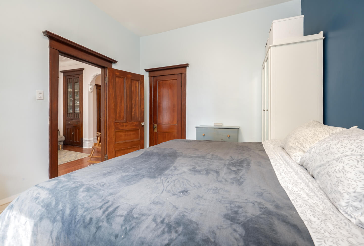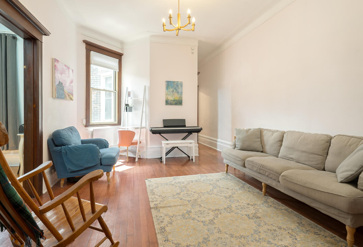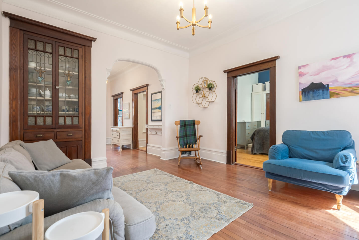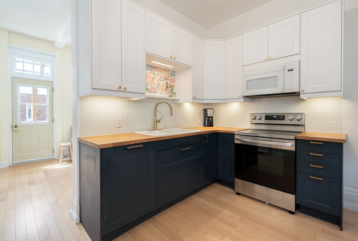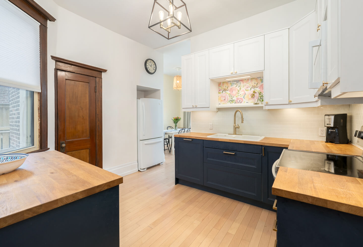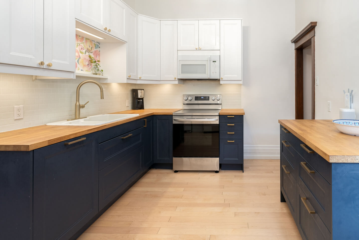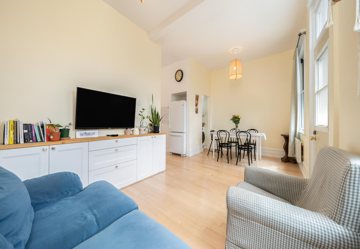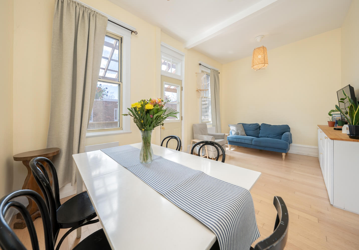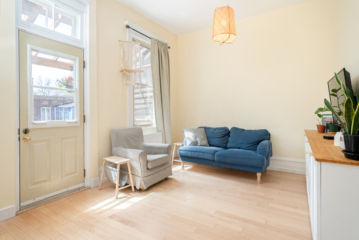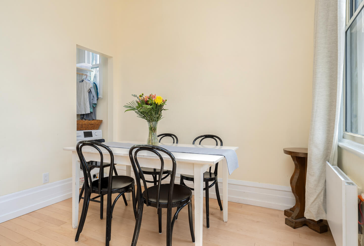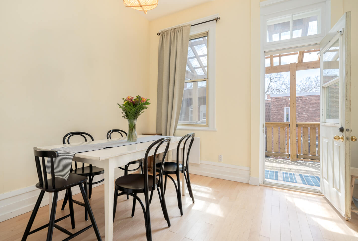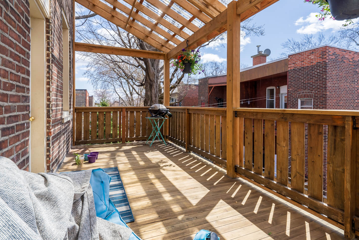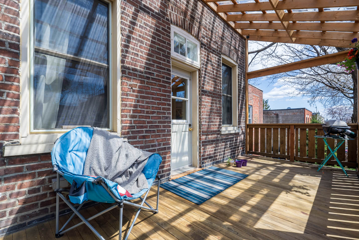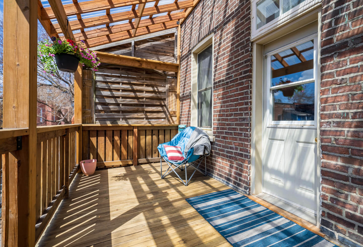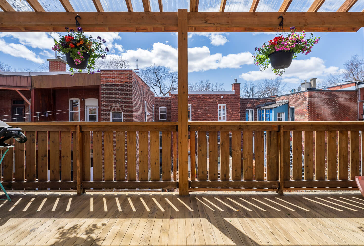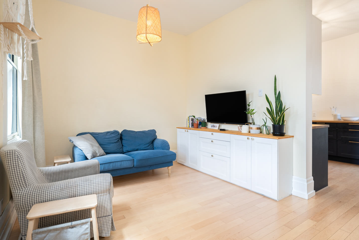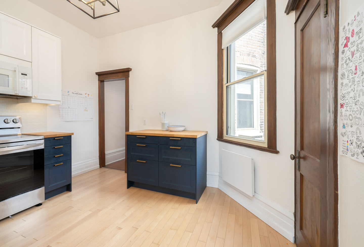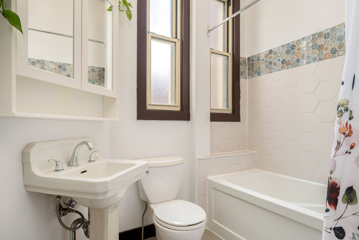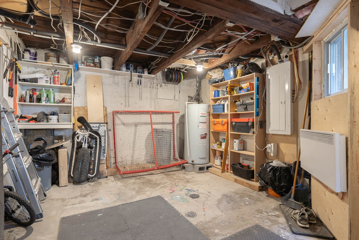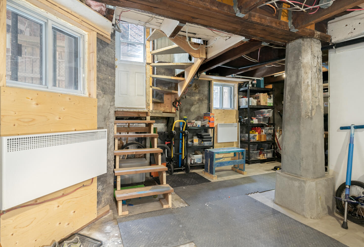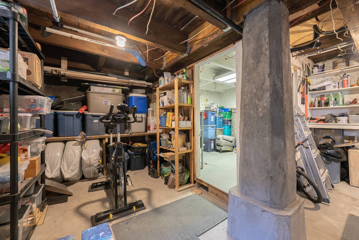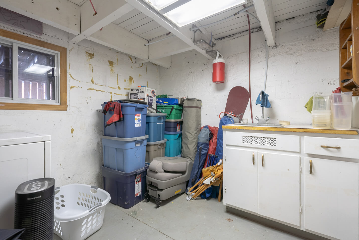Charming undivided property located on the 2nd floor of a well-maintained building that combines timeless architectural charm with thoughtful modern updates. This inviting unit offers three closed bedrooms, a bathroom refreshed in 2017, and a stylish kitchen renovated in 2022, seamlessly connected to the dining area and bright, open living room—ideal for entertaining guests. Original woodwork, soaring 10-foot ceilings, a front balcony, and a sun-filled private rear terrace. Includes a den, a home office, and an unfinished basement space with excellent potential. Prime location near parks, schools, shops, cafés, restaurants, and public transit. A true gem!
Details
117.6 m2 (1265 ft2) of GROSS living space + 31.6 m2 (340 ft2) in the basement
*Based on the evaluation role of the City of Montreal
Technical aspects:
Hardwood floors and woodwork
Main roof 2006, rear deck 2022
Electrical circuit breakers
Electric convection heater
HQ (2025) = $2,431
Backwater valve
Drains replaced in 2020
Improvements:
2022 - Kitchen and family room renovated
2022 - Back deck roof replaced
2022 - Brick re-pointing in alcove area
2022 - Window wells on basement
2021 - Gas heating replaced with electric heating
2020 - Plumbing main drain line replaced, back-check valve installed, copper plumbing
replaced
2020 - Panel Upgraded to 200amp service, all wiring updated, electric heating installed
2020 - Front Door replaced
2017 - Bathroom renovated
2nd floor: hardwood floor
Ceiling height 10’
Entrance hall
3 bedrooms
Kitchen (2022) adjacent to the dining/living room
Combined dining room/living room
Den
Office
Bathroom (2017)
Unfinished basement, cement floor (laundry room and storage)
Ceiling height 6'-9"
Laundry room and storage
Exterior exit
Front balcony – Back terrace
Financing: National Bank
Share 43.26%
Right of 1st refusal:10 days
Municipal taxes: $6978 x 43.26% = $3019
School taxes: $866 x 43.26 % = $375
Building insurance $2431 x 43.26% = $1051
Allowed to have a terrace on the roof (according to rules)
Servitude of view & created under the indivision agreement #21823547, #21826707
Certificate of location to come
Right of first refusal – 10 days
Inclusions: Microwave, fridge, dishwasher, light fixtures, blinds & curtains all in as-is condition
Exclusions: Stove, Washer, dryer, freezer
*Last visit at 5:30pm*
 5 502 863
5 502 863








































