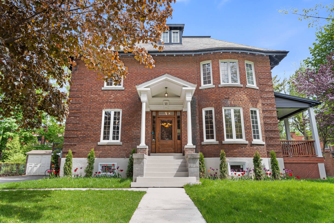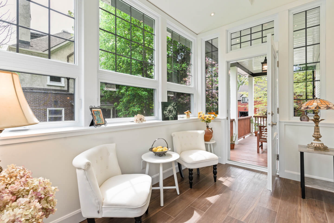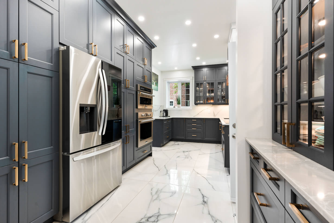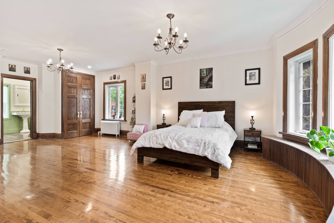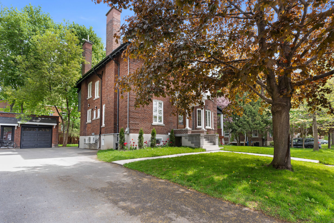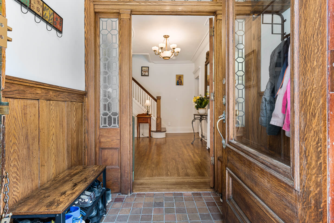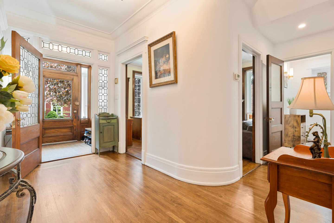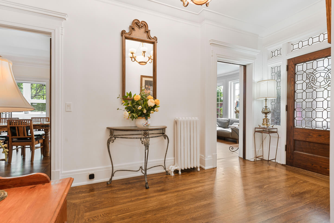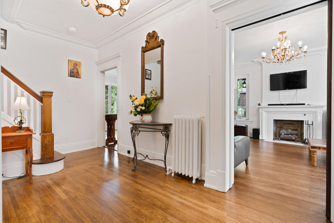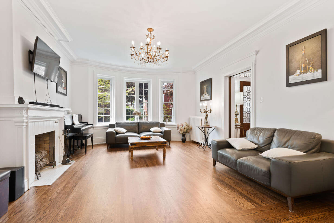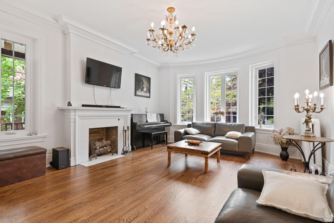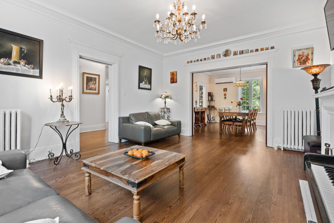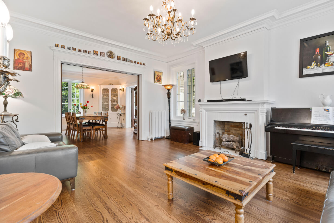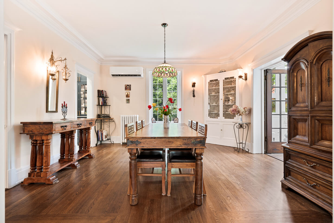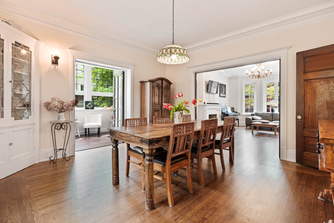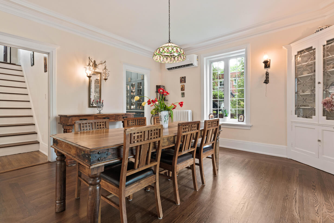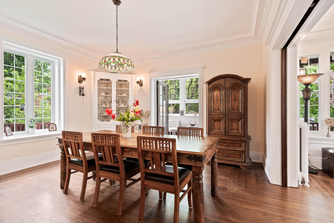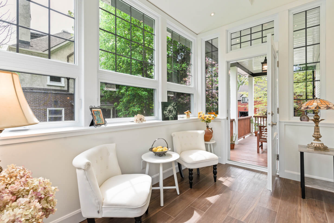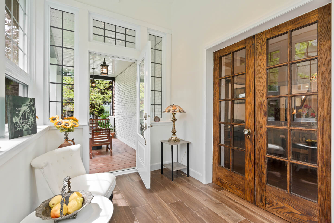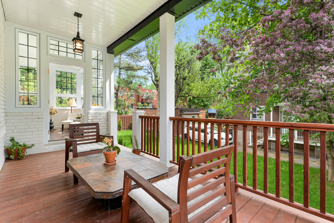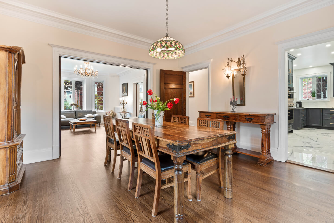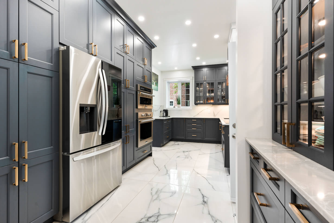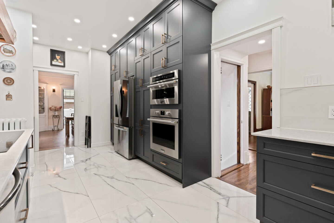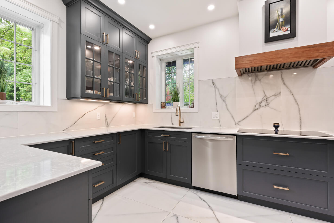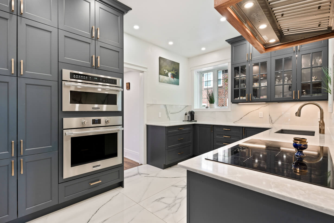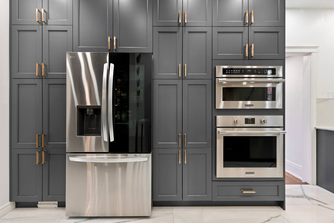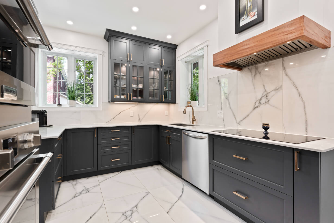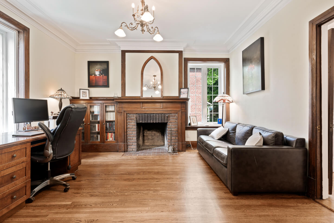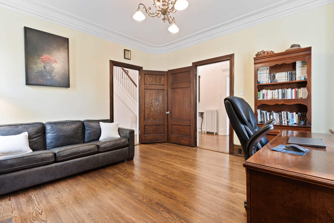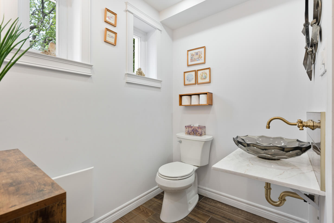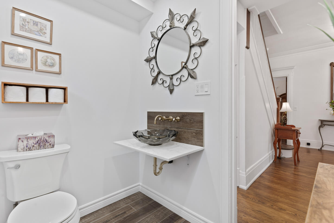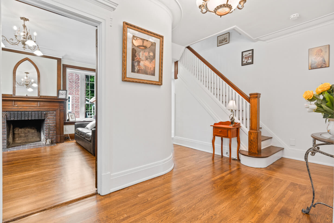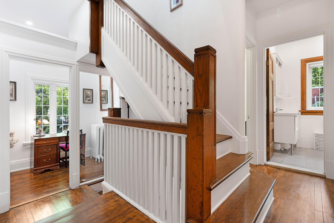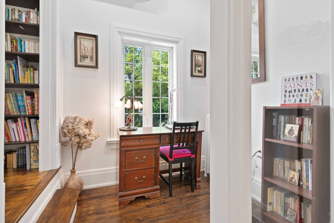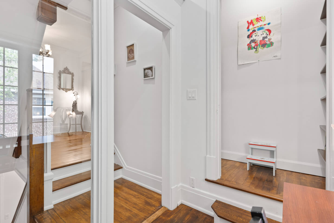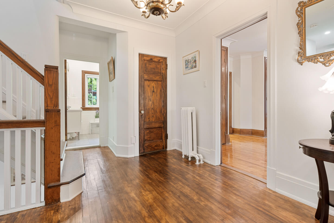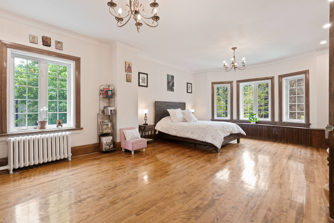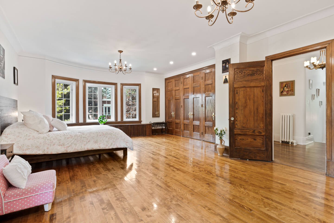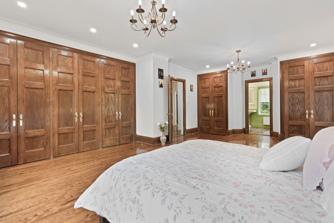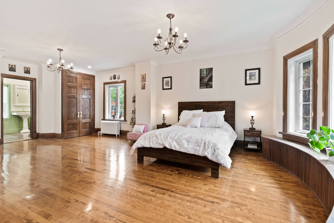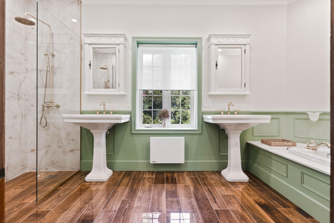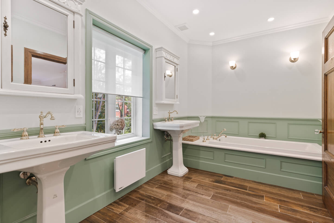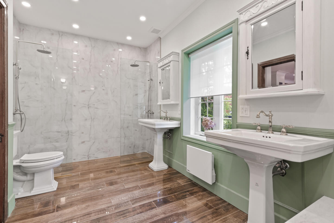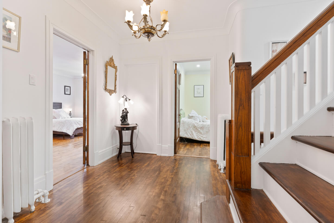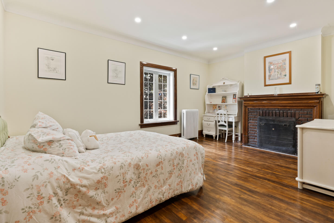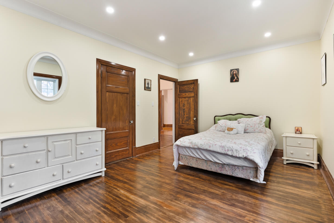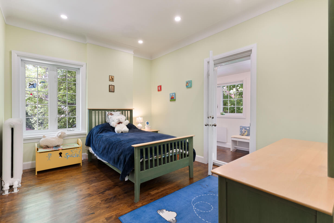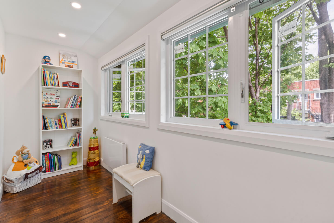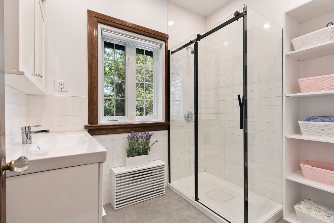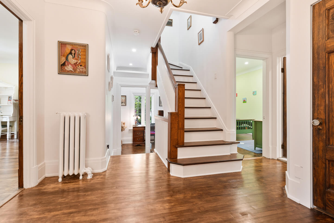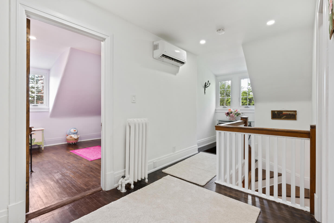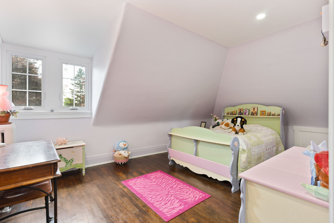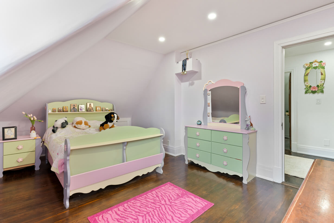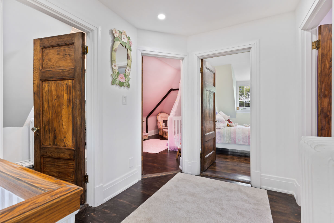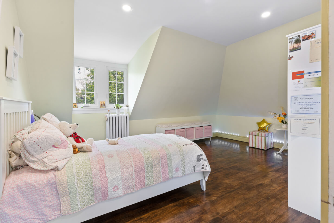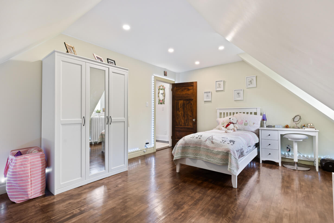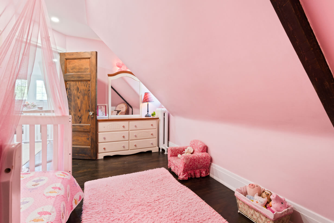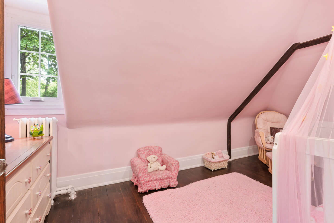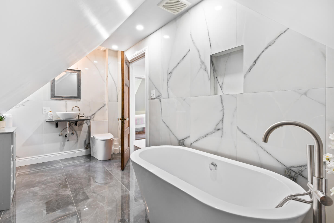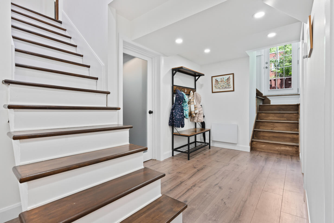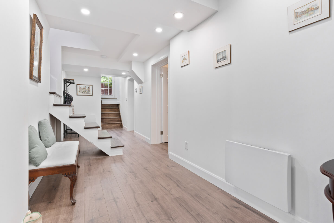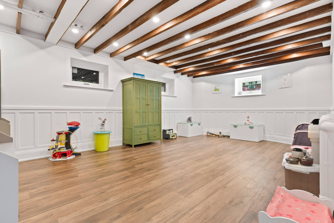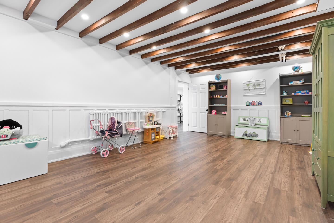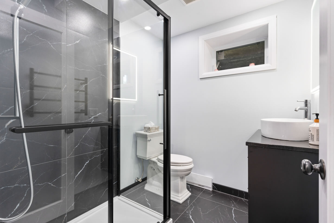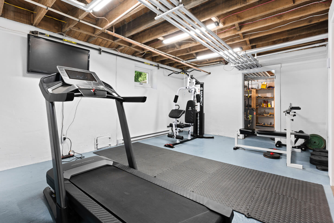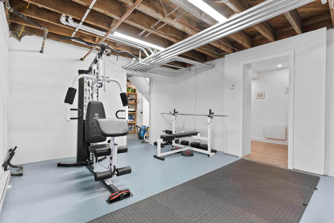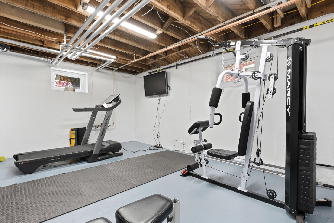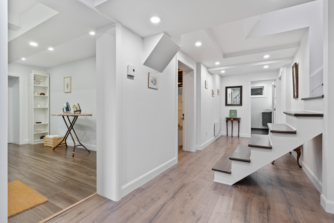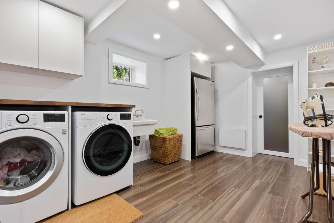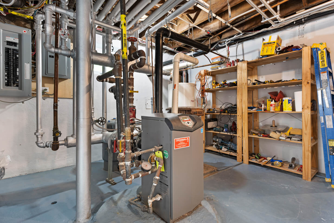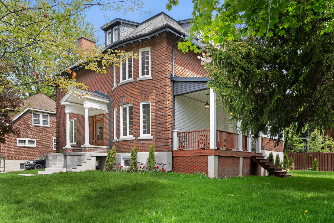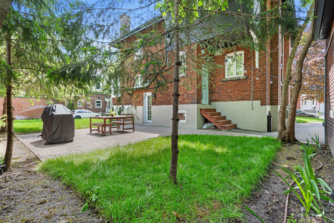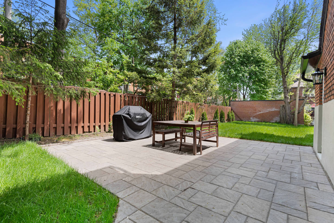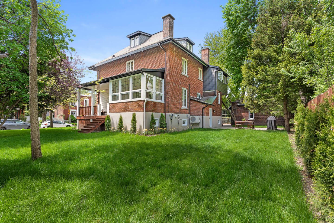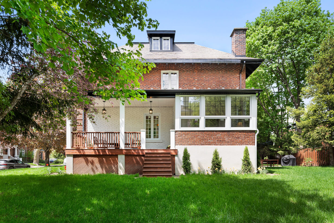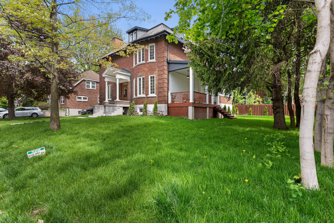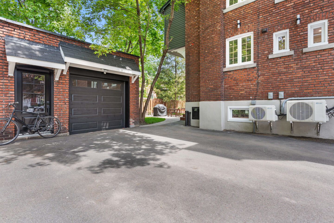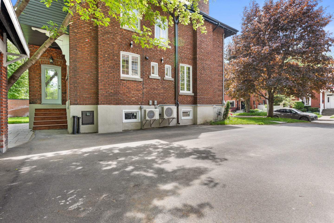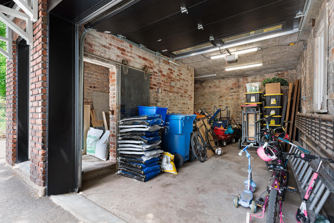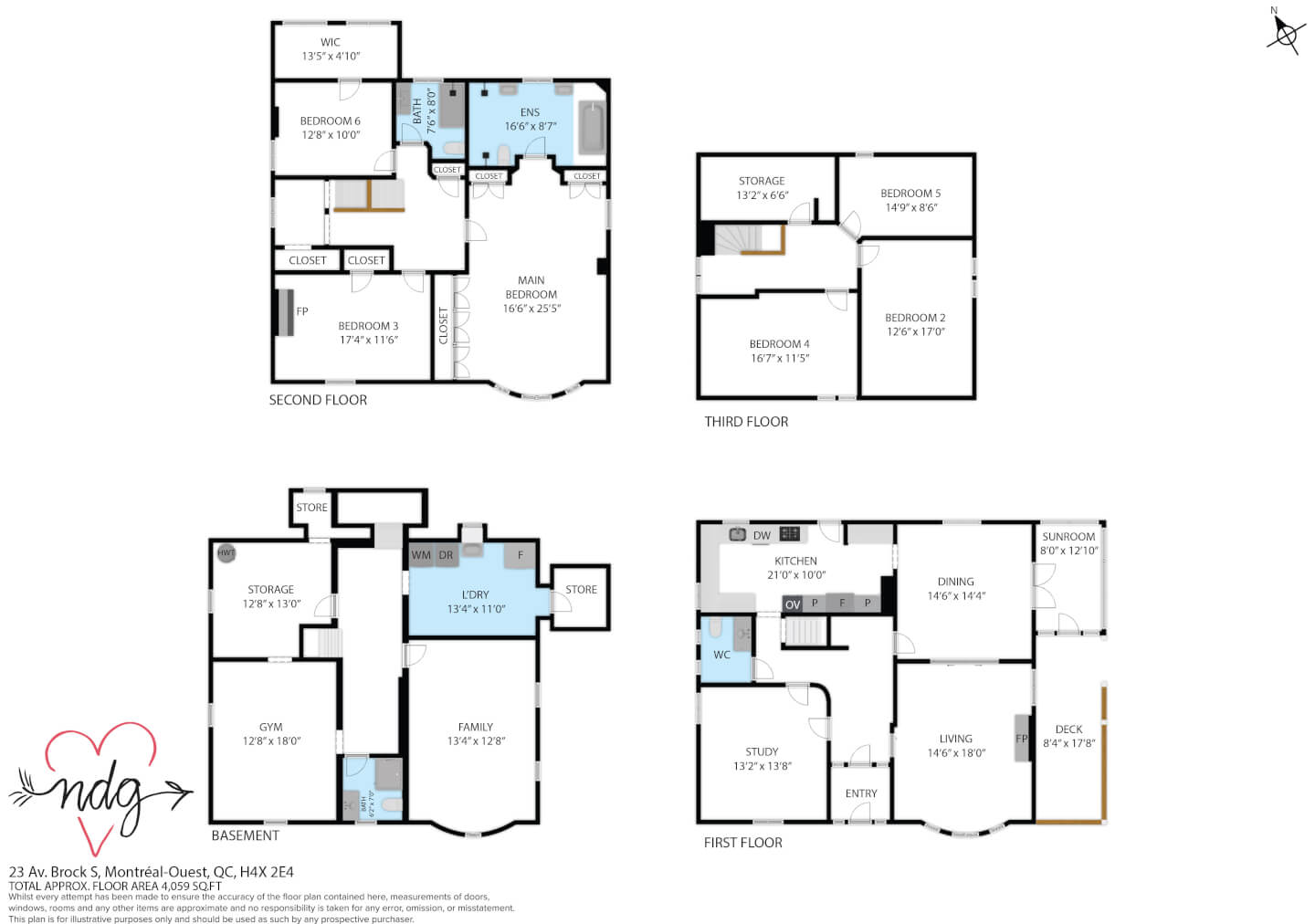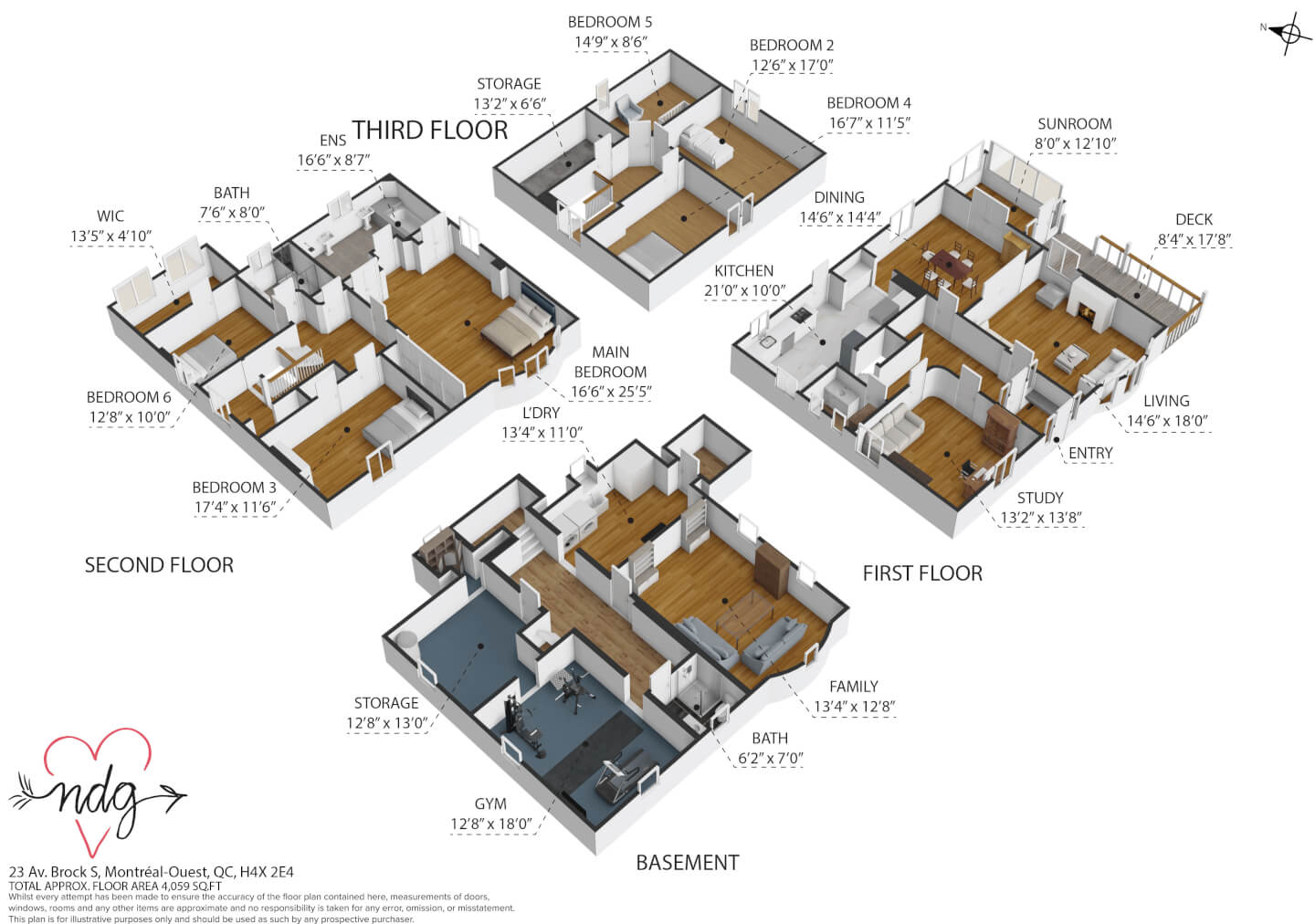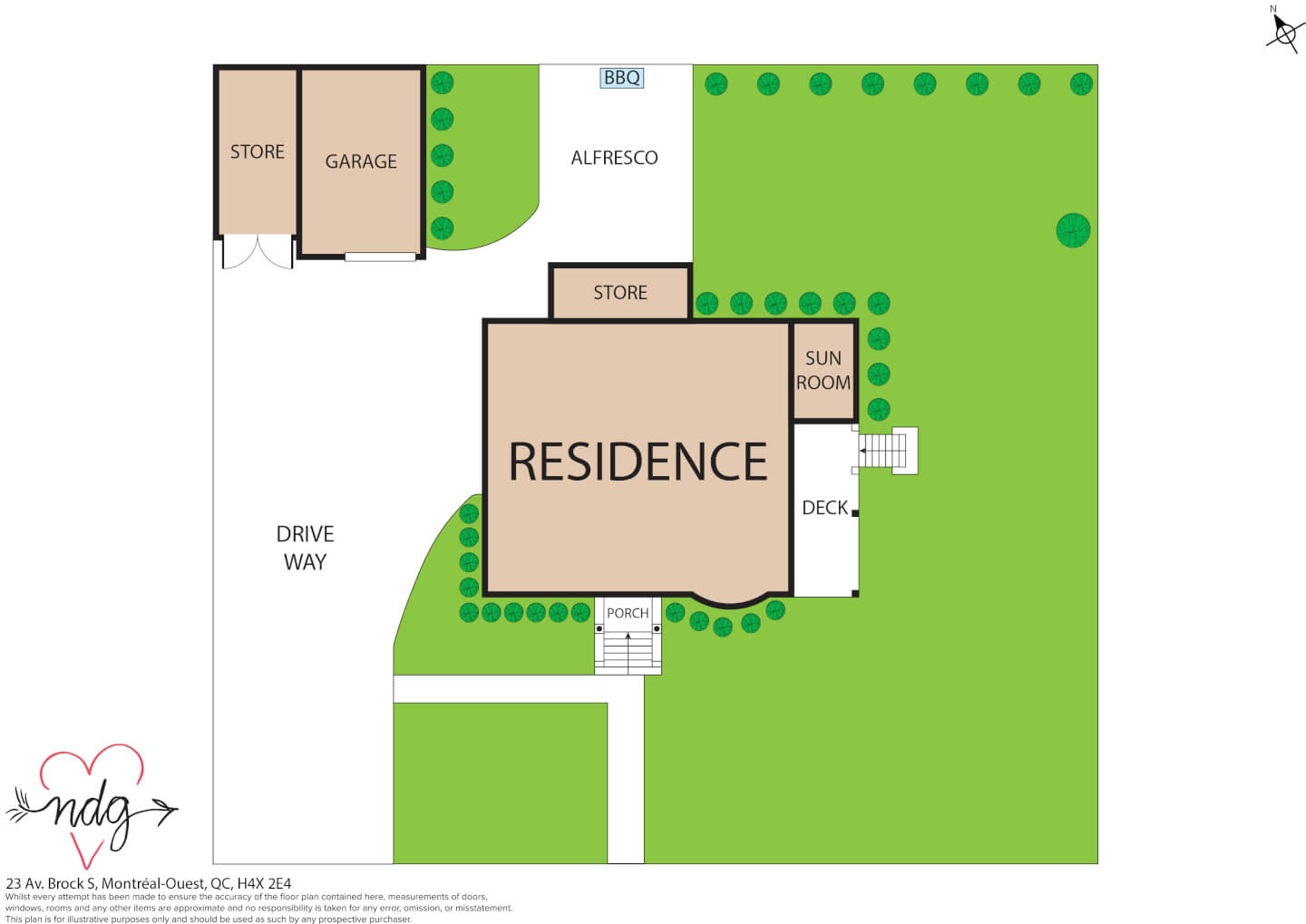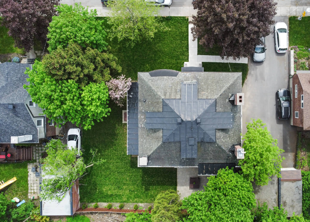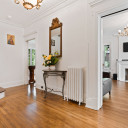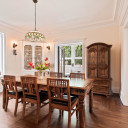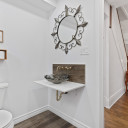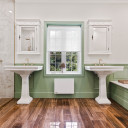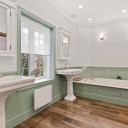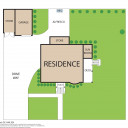Online Visit



















































































Nestled on a quiet street in an exceptional neighborhood, this elegant 3-storey detached home sits on a huge lot and blends classic charm with modern luxury. Completely renovated with impeccable taste and high-end finishes, it offers 6 spacious bedrooms, including a stunning primary suite with a luxurious ensuite, double vanity, and huge closets. The sun-filled living room flows into a formal dining area, while the renovated kitchen boasts quartz counters and ceramic flooring. A bright sunroom opens to a terrace and the expansive yard. The finished basement features a large family room, gym, and generous laundry room with a chute and storage.
Details
253.1 m2 (2,723 sq ft) of gross living space + 120 m2 (1,291 sq ft) in the basement
Lot of 776.7 m2 (8,357 sq ft)
*Based on the evaluation role of the City of Montreal and certificate of location
Technical aspects:
Oak floors, woodwork, and French doors
Slate roof (2024), 3 metal roofs (2024) (flat section, two solariums)
Thermal casement and sash windows
Backwater valve
Electricity: circuit breakers
Electric water heater (2024)
3 wall-mounted heat pump units
Central vacuum system
HQ (2025) = $1,964
Gas hot water furnace heating
Energir = (2025) $3,398
Garage (1) and driveway (6)
List of improvements:
- Complete kitchen renovation (maple cabinets, made in Canada, professional appliances included)
- Complete renovation of 4 bathrooms plus 1 powder room
- Complete basement renovation including a concrete slab in the laundry room and family room, backwater valve, and staircase
- Laundry room renovation
- Plumbing replacement including underfloor drain replacement for the laundry room
- 70% of the windows plus all exterior doors
- Complete electrical entry and electrical replacement throughout the house, including the garage (certificate of compliance) according to current standards
- Electrical panel replacement (remaining space for electrical outlets and other appliances)
- Complete bedroom renovations (plaster walls plus painting (70%)
-renovate a four-season solarium (windows plus heated floors, exterior deck door, and restore French doors and AC)
-restore interior doors
-renovate original flooring (sanding and varnishing)
-renovate a 6-space asphalt parking lot
-renovate exterior landscaping (lawn, plants, shrubs, flowers)
-install paving stones, redo exterior walkways, redo the fence, install an automatic irrigation system, and install an automatic exterior lighting system
-renovate an exterior deck
-renovate the foundation wall and stairs at the four entrances to the house (including painting)
-install an automatic garage door and front door plus windows
-restore interior stairs (basement, first and second floors, and mezzanine)
-install three air conditioners (with heat option) on all three floors (two 24,000 BTUs plus one 12,000 BTU)
1st floor: hardwood oak floor
Ceiling height 9'-2"
Entrance hall
Living room (original fireplace) open to the dining room
Dining room
Superb renovated kitchen with quartz countertops and ceramic floors
Den or office (original fireplace)
Superb 4-season solarium leading to a terrace
Powder room
2nd floor: hardwood floor
Ceiling height 8'-9"
Landing with wall-mounted heat pump
3 bedrooms including a very spacious master bedroom with a large ensuite bathroom and ample closets
Sunroom
Office
Bathroom
3rd floor: hardwood floor
Ceiling heights 7'-11'' variable
Landing with wall-mounted heat pump
3 bedrooms
Bathroom
Finished basement, floating floor
Ceiling heights 7'-8''
Spacious family room
Gym
Bathroom
Large laundry room with laundry chute and storage
Unfinished basement, cement floor
Mechanical room
Certificate of location 2022
Apparent servitude of an aerial transmission line
Encroachment of the garage on the alley
Inclusions: Refrigerator, built-in oven, built-in microwave, induction cooktop, dishwasher, gym equipment, window coverings, other items to be negotiated, all as is
Exclusions: Paintings, televisions and stands, and light fixtures (except recessed ones).
*Last visit at 5:30pm*
5 + ½ Bathroom(s)
Ensuite: 1
Powder room: 1
Bathroom: 4
6 Bedroom(s)
7 Parking Space(s)
Interior: 1
Exterior: 6
Basement
Spacious family room Gym Bathroom Large laundry room with laundry chute and storage
Living space
253 m2 / 2724 ft2 net
Lot size
776 m2 / 8360 ft2 net
Expenses
Gaz: 3398 $
Electricity: 1964 $
Municipal Tax: 15 926 $
School tax: 1 279 $
Municipal assesment
Year: 2025
Lot value: 759 200 $
Building value: 813 600 $
This is not an offer or promise to sell that could bind the seller to the buyer, but an invitation to submit promises to purchase.
 5 502 861
5 502 861
