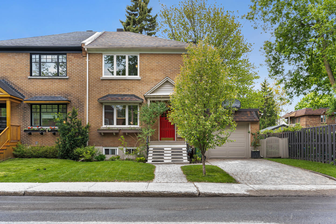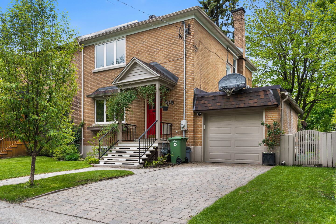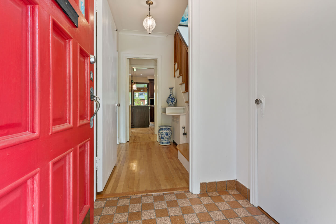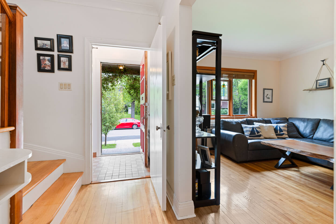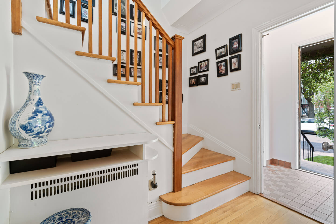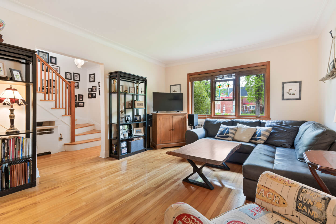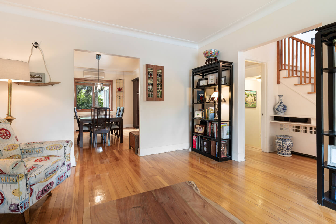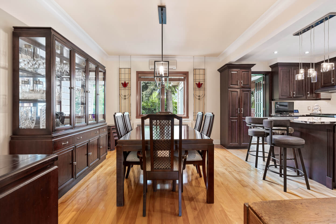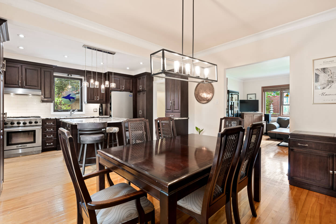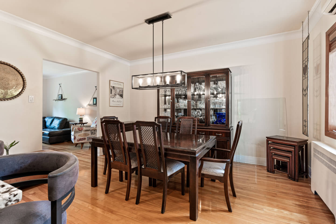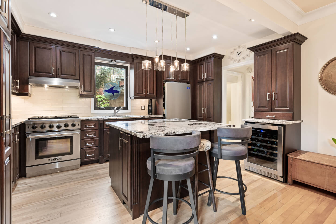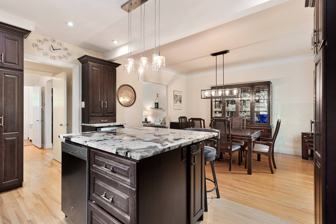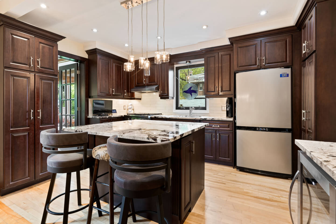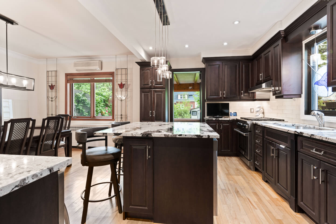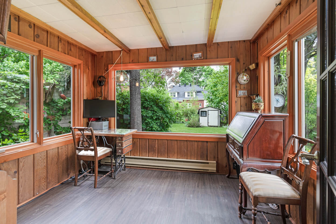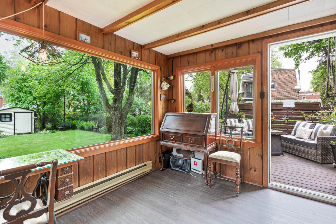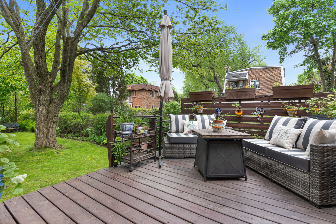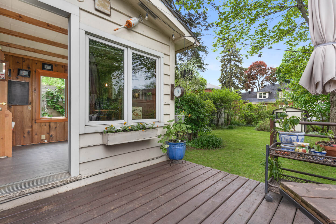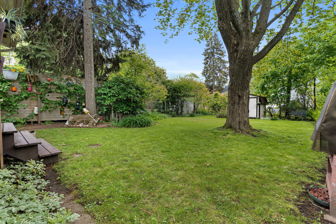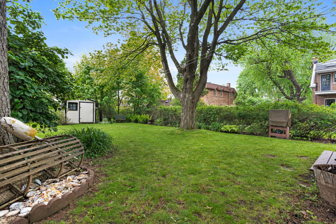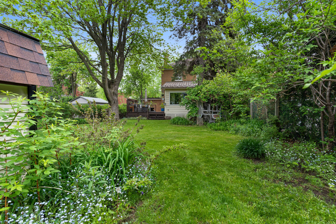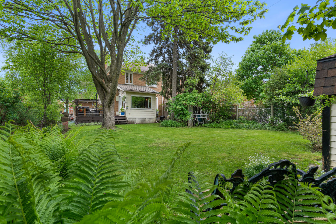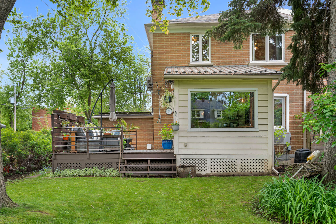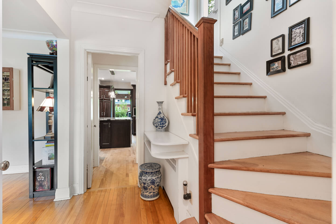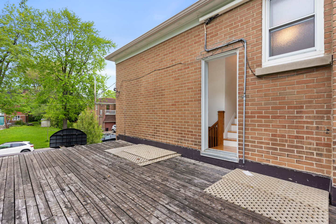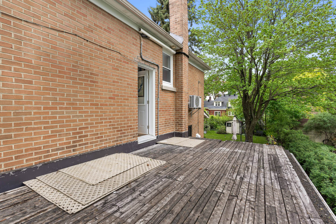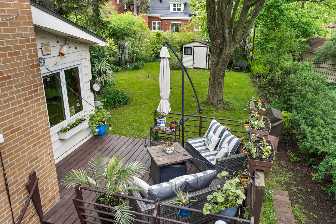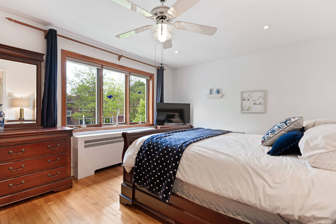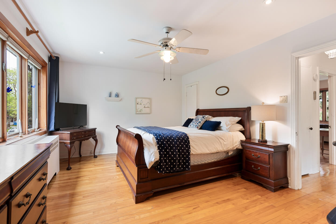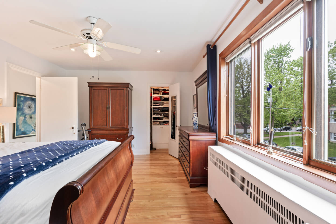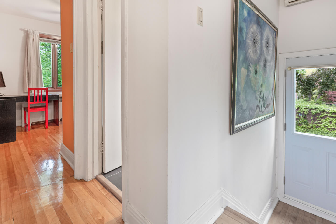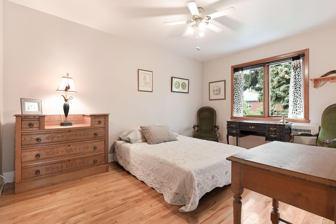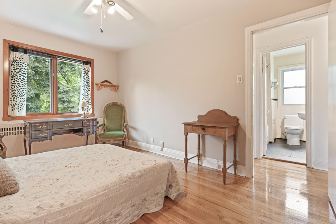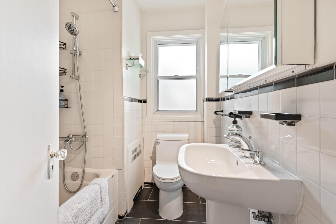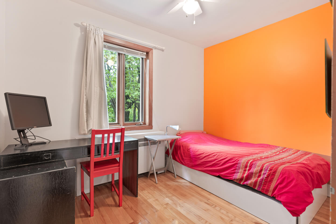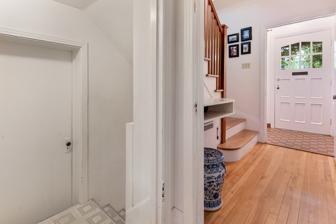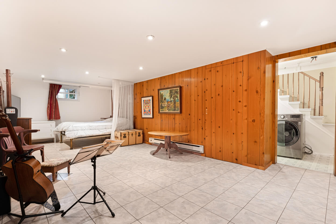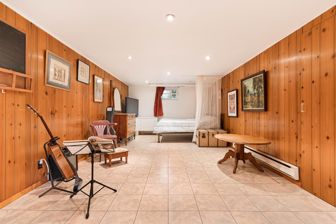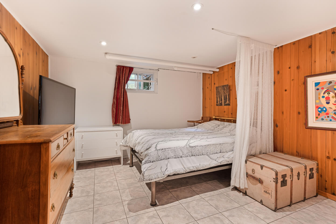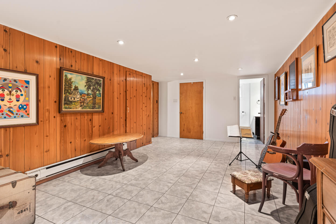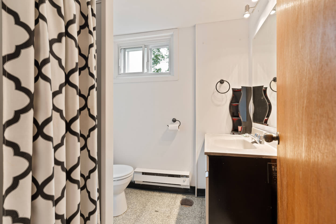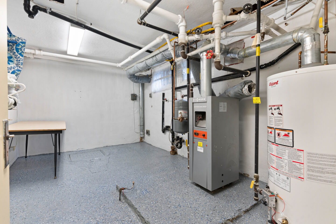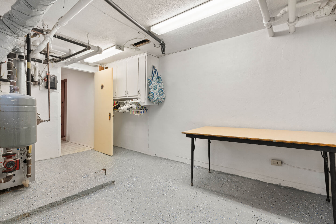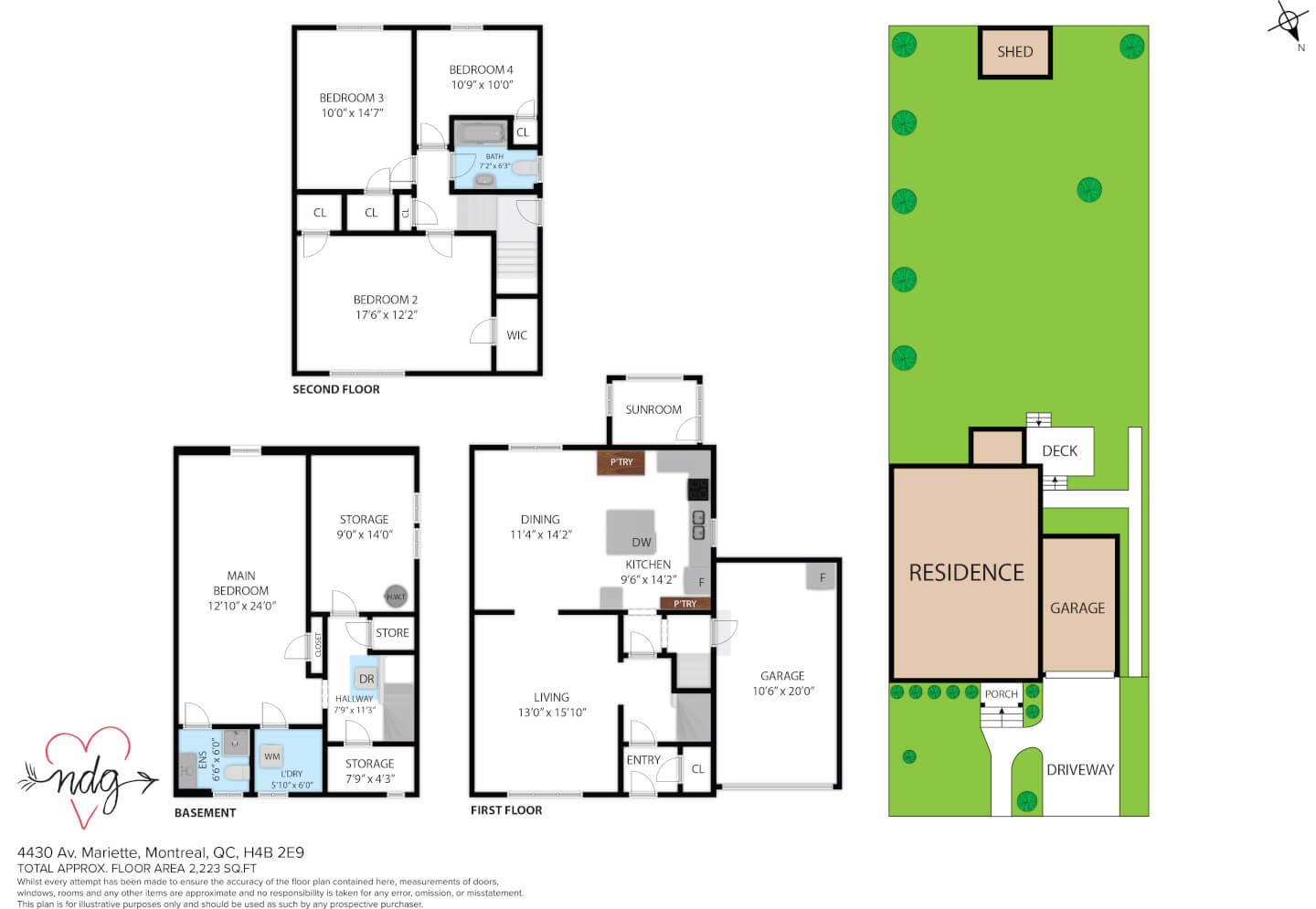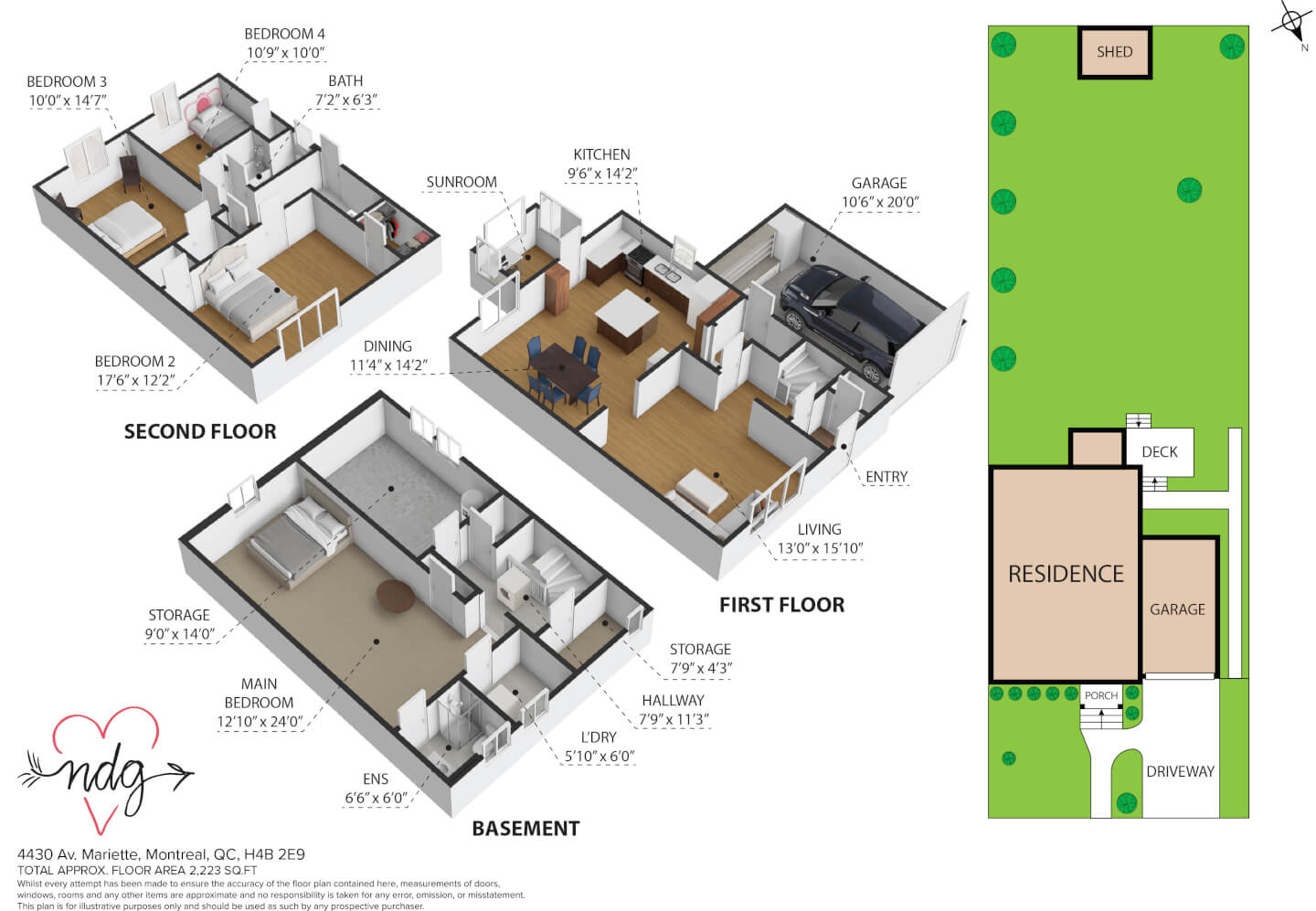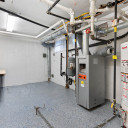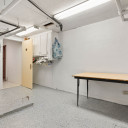Online Visit













































Very charming cottage located in the western part of NDG, on the peaceful Mariette Street.
Lovingly maintained over the years, this three-bedroom home sits on a beautifully landscaped lot, offering a true haven of peace and greenery.
The kitchen, designed by a professional chef, will become your new culinary playground.
You will also enjoy the spacious family room in the basement, with ample storage space, two bathrooms, and a garage.
Details
134.1 m2 (1,442.91 pi2) of GROSS living space basement
427.4 m2 (4,598.82 pi2) of land
*Based on the evaluation role of the City of Montreal
Technical aspects:
Hardwood floors and woodwork
Asphalt shingle roof (2014), gutter installation (2015)
Vermiculite removed from attic and followed by air quality test (2015)
Brick masonry on 3 walls (2014)
PVC and wood windows – will need to be replaced
Plumbing mostly copper
Main water line from city replaced with copper (2019)
Backwater valve installed
Electrical: Circuit breakers
2 wall-mounted air conditioning units
Hydro (2025): $564
Heating: Gas furnace / hot water (2008)
Gas water heater (rented): $19.26/month
Gas stove
Énergir (2025): $2,231.56 annually
Foundation membrane and French drain system with a pit (2007)
Kitchen renovated in 2014, rear balcony (2007)
See list of improvements since 2005 in document AG_07184
Garage (1) and driveway (1) – asphalt redone in 2008
Main Floor: Hardwood flooring
Ceiling height: 8'8"
Entrance Hall
Spacious living room open to the dining area
Dining room open to a renovated kitchen
Wood kitchen with granite countertops and central island
Four-season solarium leading to the garden
Second Floor: Hard Wood flooring
Ceiling height: 8'2"
Landing with wall-mounted air conditioning unit
Bathroom
3 bedrooms
Finished Basement: Linoleum flooring
Ceiling height: 6'11"
Family room
Bathroom
Laundry area and storage
Garage (1) and driveway parking (1)
Certificate of location 1992 A New one was ordered
Inclusions: Washer and dryer, gas stove, kitchen refrigerator and garage refrigerator, dishwasher, all light fixtures except those in the entrance, hallway, and dining room; exterior brick (charcoal) fireplace, pergola, blinds and curtains — all sold as is.
Exclusions: Wine cellar, light fixtures in the dining room, entrance, hallway, and second floor; four stained glass panels (2 in the living room, 1 in the dining room, and 1 in the kitchen).
*Last visit at 5:30pm*
2 Bathroom(s)
Bathroom: 2
3 Bedroom(s)
2 Parking Space(s)
Interior: 1
Exterior: 1
Basement
Ceiling height: 6'11" Family room Bathroom Laundry area and storage
Living space
134 m2 / 1443 ft2 net
Lot size
427 m2 / 4600 ft2 net
Expenses
Gaz: 2231 $
Electricity: 564 $
Municipal Tax: 6 826 $
School tax: 851 $
Municipal assesment
Year: 2025
Lot value: 461 600 $
Building value: 609 600 $
This is not an offer or promise to sell that could bind the seller to the buyer, but an invitation to submit promises to purchase.
 5 502 861
5 502 861
