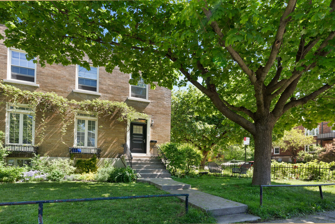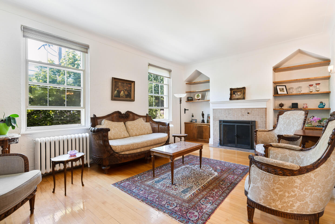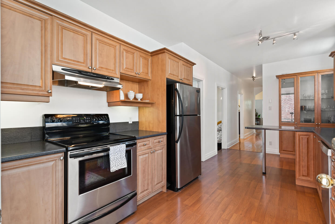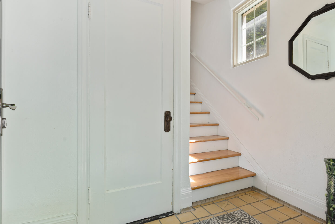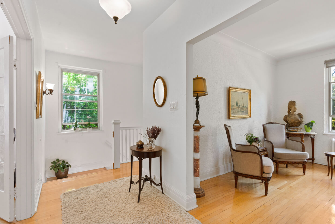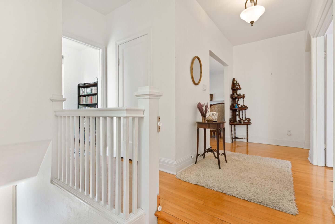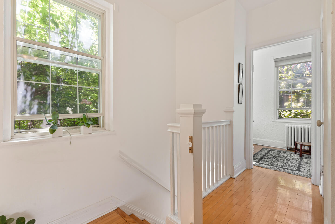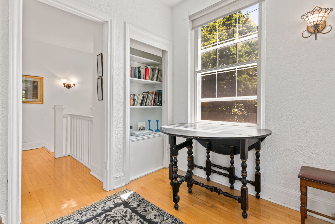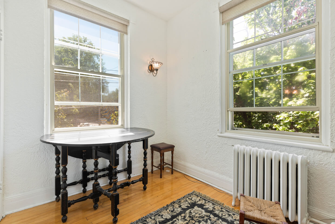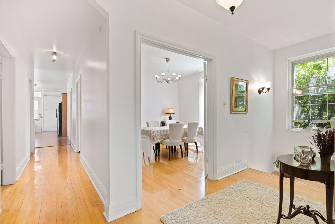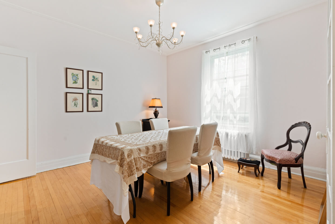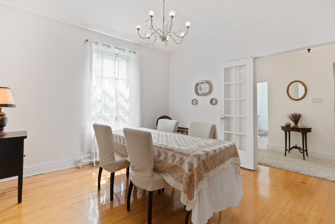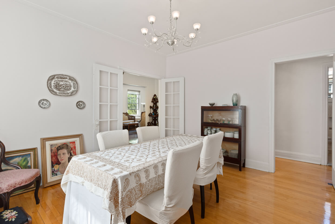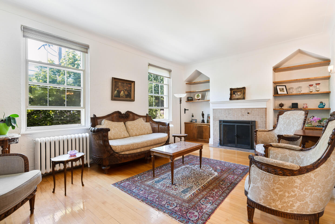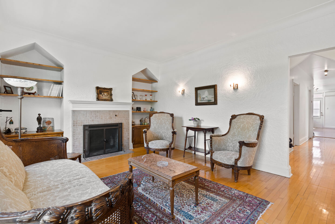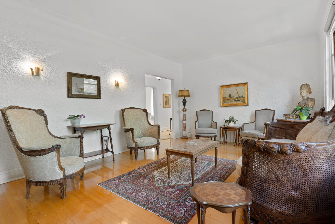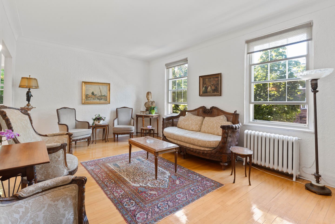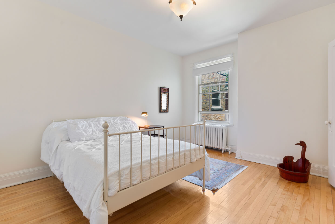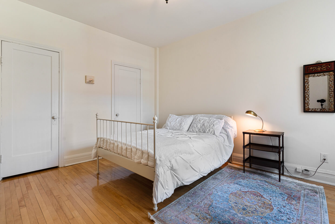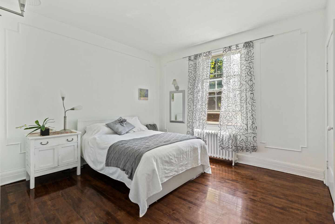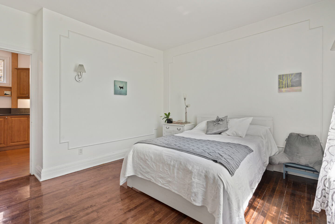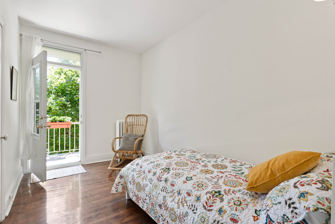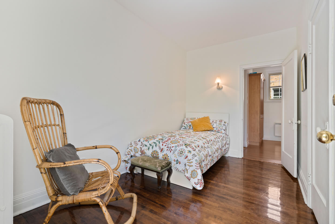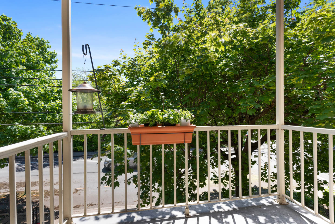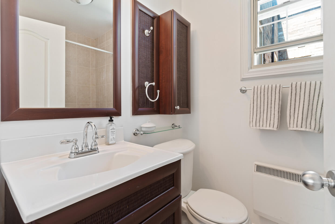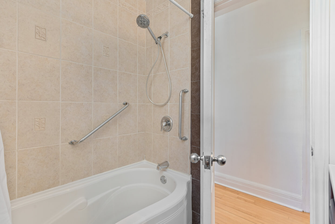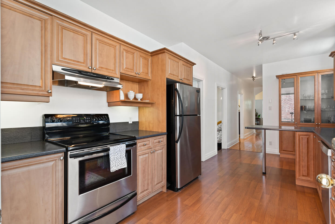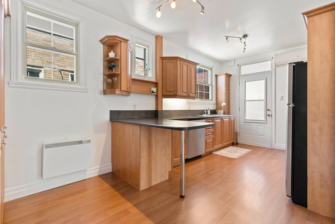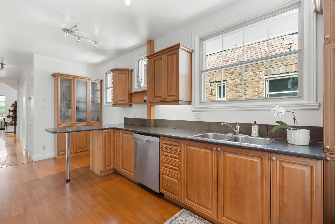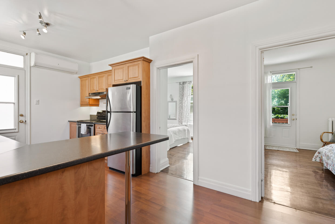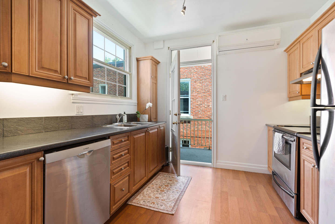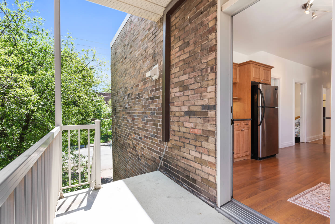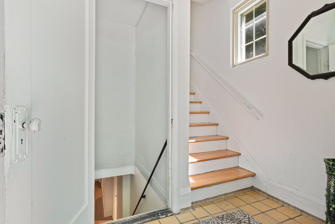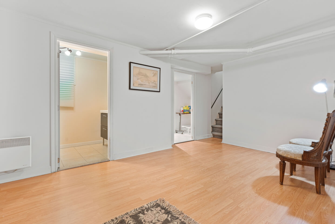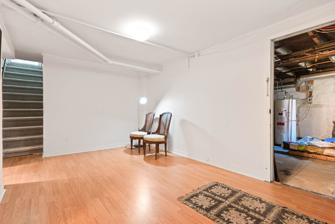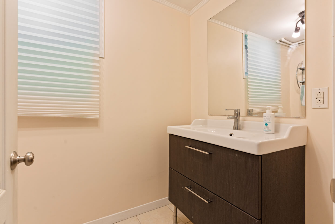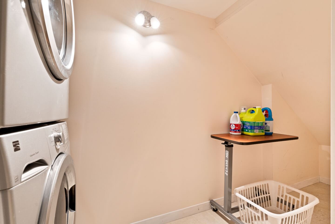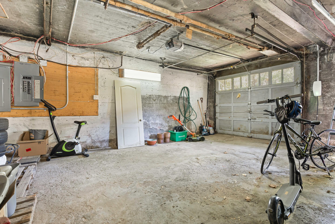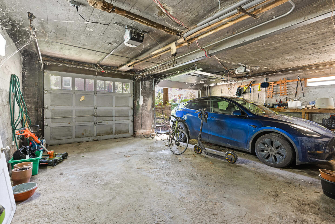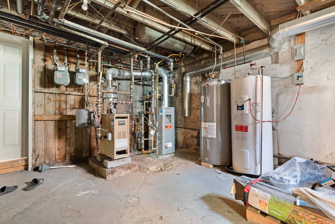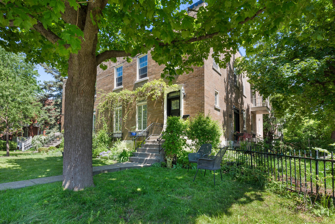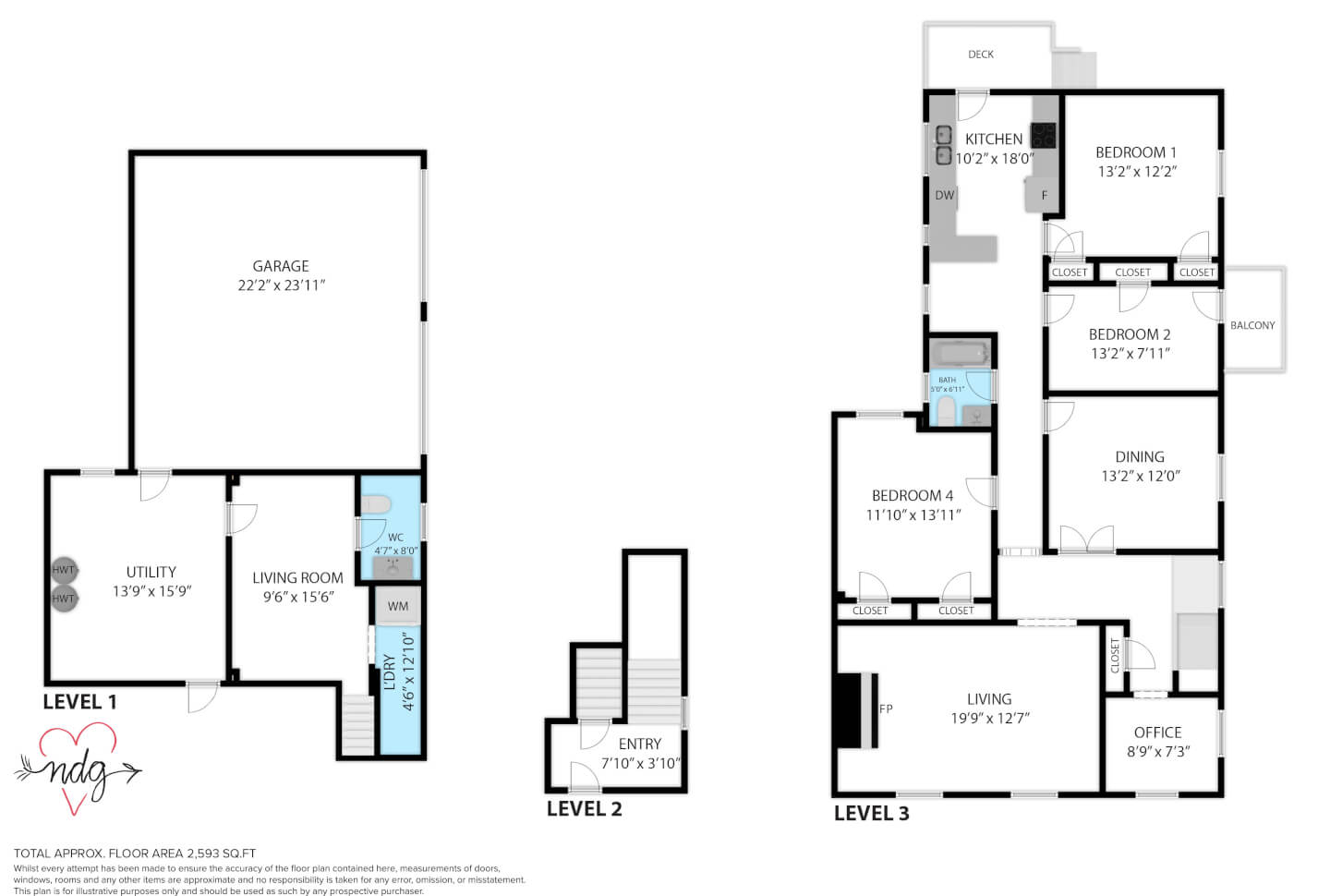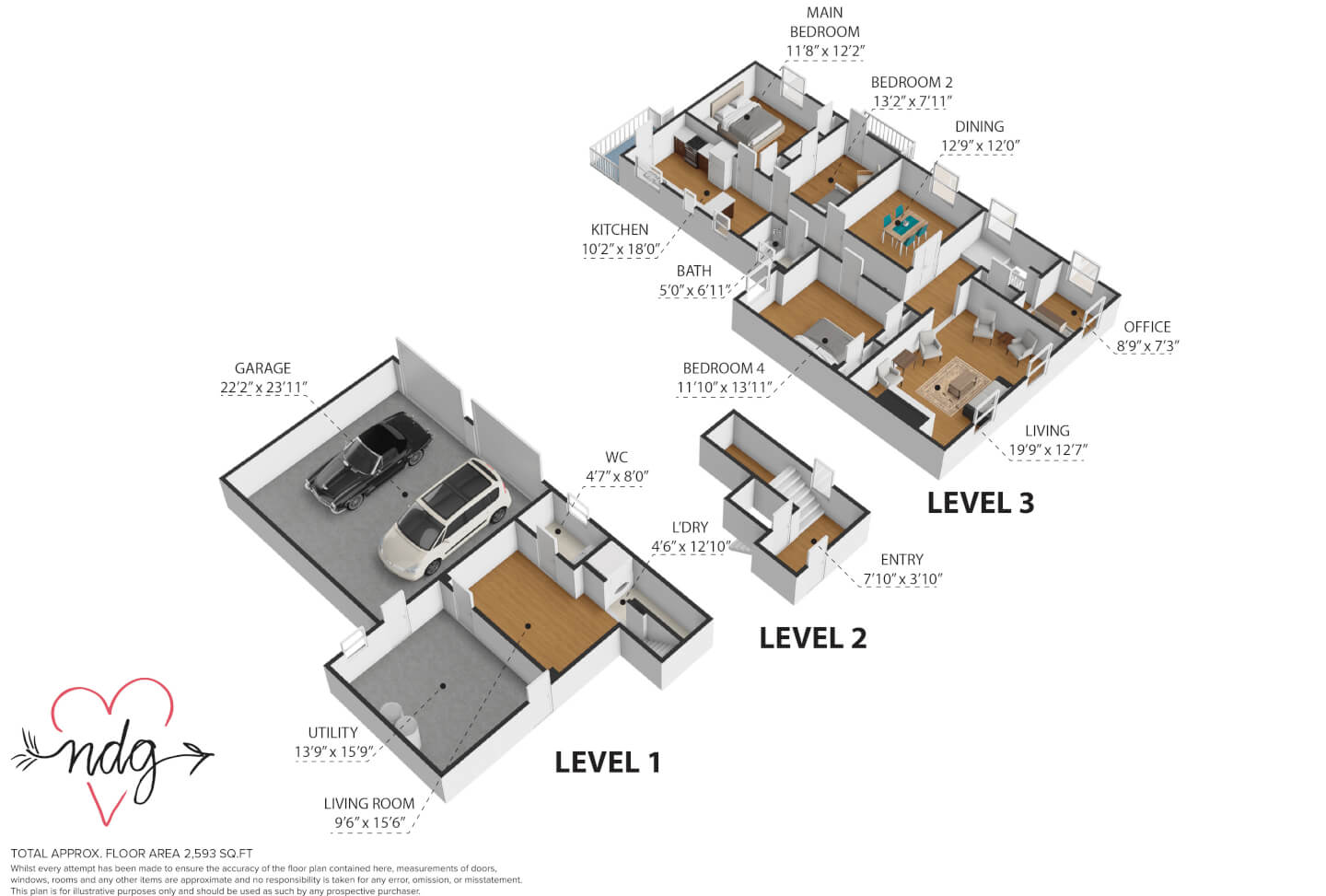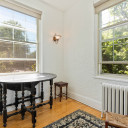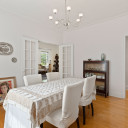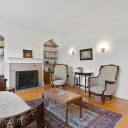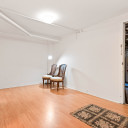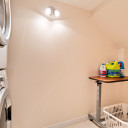Online Visit











































Bright and spacious undivided upper unit in the heart of Monkland Village! This beautifully maintained “Asselin” home offers a warm and inviting atmosphere with the unique charm typical of the neighbourhood. It features a large living room with a decorative fireplace, a welcoming dining area and a well-appointed kitchen. You’ll find three spacious bedrooms, an office and a full bathroom. The basement includes a versatile space for many uses, a powder room, laundry room and garage access. A rare opportunity on a historic street, close to shops, cafés, excellent schools and parks!
Details
124.8 sq. m. (1342 sq. ft) of GROSS living space + 23.1 sq. m. (248sq. ft.) for the basement
330.4 sq. m. (3555 sq. ft.) of land
*Based on the evaluation role of the City of Montreal
Technical aspects:
Hardwood floors and woodwork
Gravel roof, 2023 – 15-year warranty
Aluminum sash windows
Electricity (circuit breakers)
Electric water heater rented for $13/month from Hydro Solution
Wall-mounted heat pump unit
HQ (2025) = $625
Heating with a hot water gas furnace
Energir = (2025) $2,128
2nd floor: hardwood floor
Ceiling height 8’ 10”
Entrance Hall
Living Room (Fireplace not functional according to Montreal law)
Dining Room
Kitchen with melamine countertops and laminate flooring
3 Bedrooms + 1 Office
Bathroom
Finished basement, floating floor
Ceiling height 7’ 2’’
Family room
Powder room
Laundry room
Unfinished basement, cement floor
Common mechanical room
Garage (1) and parking driveway (1)
Balcony x 2
Unit shares established at 50%
Financing: BNC
Share: 50 %
Right of 1st refusal: 7 days
Municipal taxes: $8411.10 x 50 % = $4206
School taxes: $1052.60 x 50 % = $526
Building insurance $2113.51 x 50 % = $1057
Exclusive: Front yard, garage & driveway adjacent to garage door & portion of the basement
Servitude of view & created under the indivision agreement #18 090 626, #165 687, #165 688
Certificate of location 2016
Inclusions: Heat pump, fridge, stove, dishwasher, washing machine, dryer, shelving in storage area, blinds in front bedroom (Wilson side), blinds in living room, light fixtures, all in as-is condition
Exclusions:
1 + ½ Bathroom(s)
Powder room: 1
Bathroom: 1
4 Bedroom(s)
2 Parking Space(s)
Interior: 1
Exterior: 1
Basement
Finished basement, floating floor Ceiling height 7’ 2’’ Family room Powder room Laundry room
Fireplace
Living space
13 m2 / 147 ft2 gross
Lot size
330 m2 / 3556 ft2 net
Expenses
Gaz: 2128 $
Electricity: 625 $
Municipal Tax: 4 206 $
School tax: 526 $
Municipal assesment
Year: 2025
Lot value: 500 600 $
Building value: 819 200 $
This is not an offer or promise to sell that could bind the seller to the buyer, but an invitation to submit promises to purchase.
 5 580 498
5 580 498
