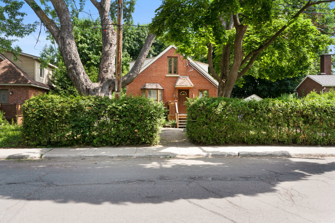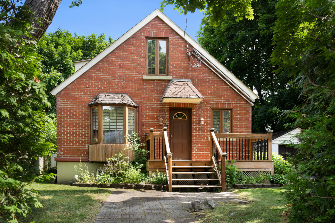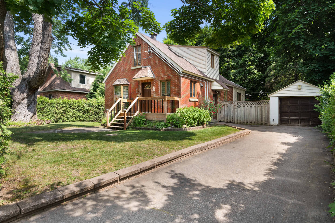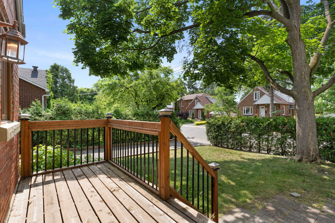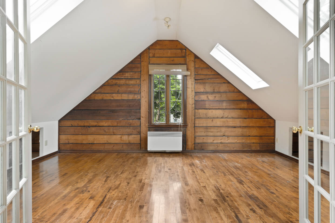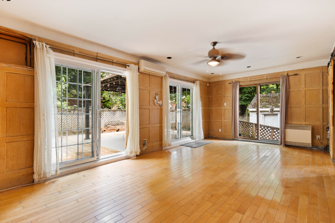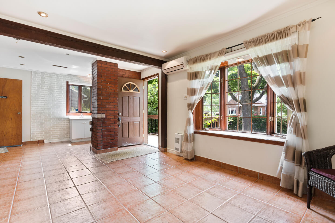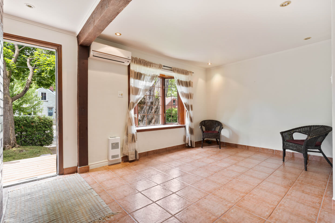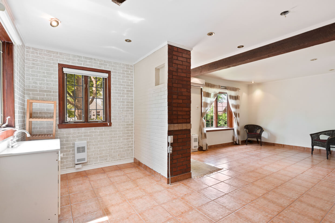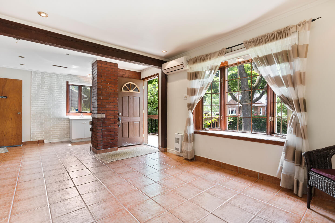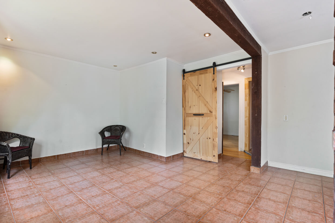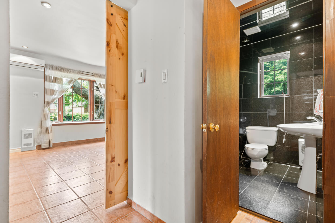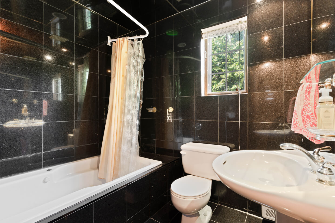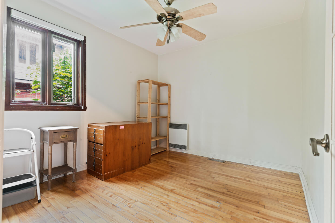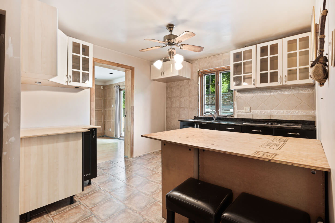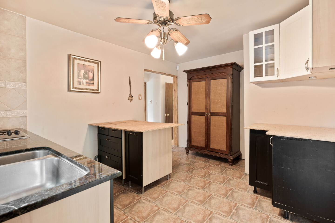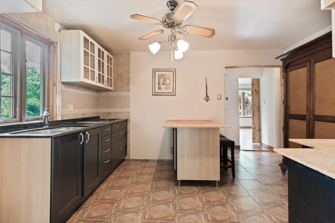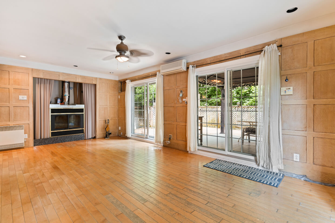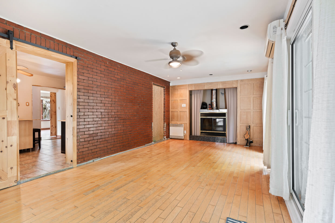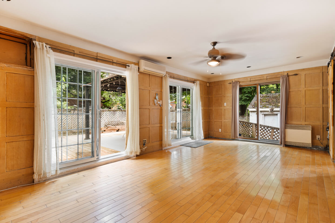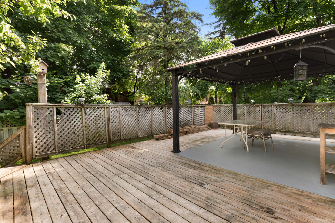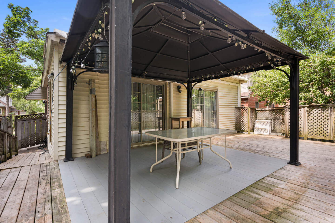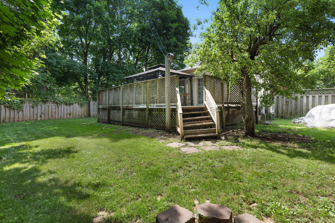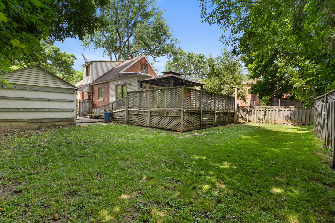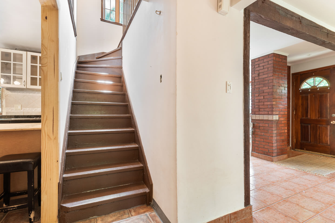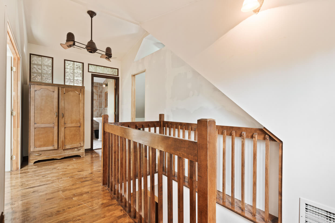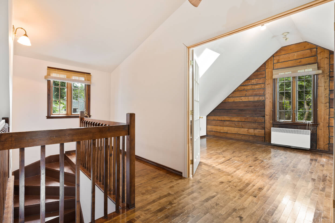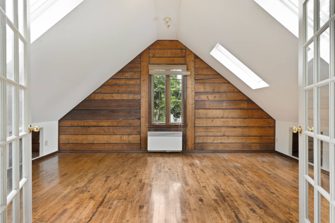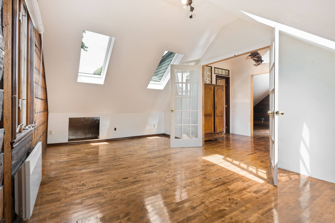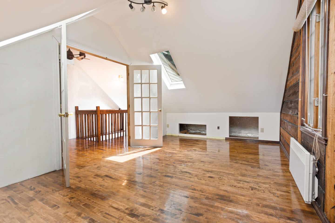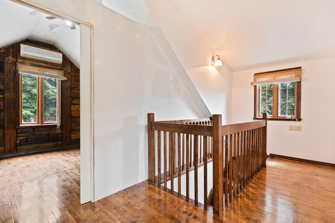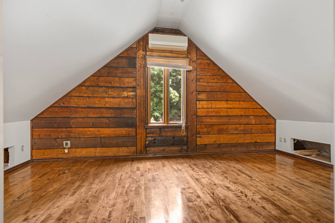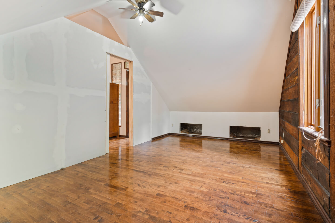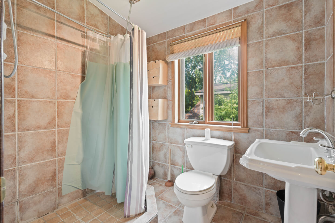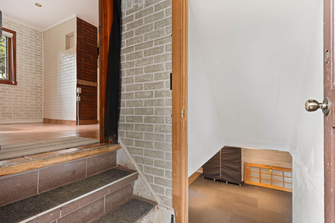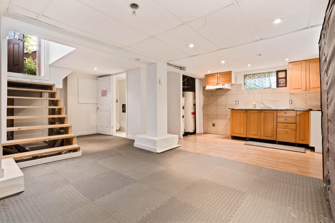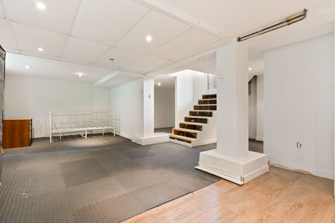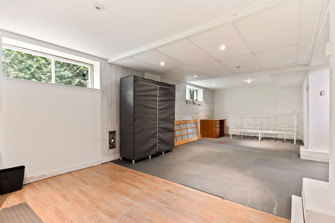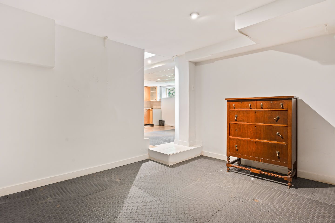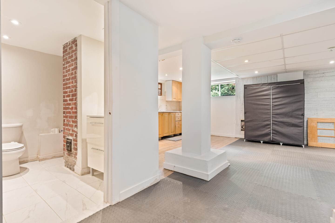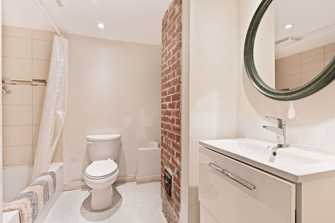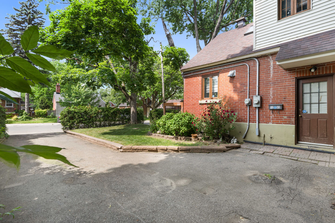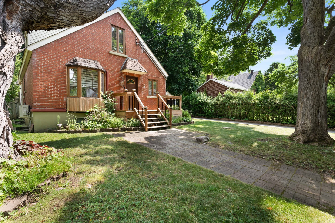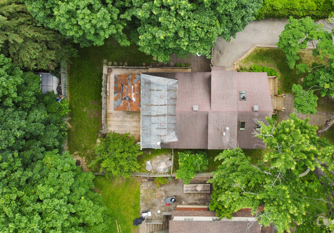Online Visit












































Detached Cape Cod on Westmore avenue. This 3-bedroom, 3-baths home is ideal and has great potential. It features a large rear extension that spans the full width of the house, offering additional living space filled with possibilities. Enjoy a large terrace perfect for entertaining, a vast and dreamy garden, and a generously sized lot. Located on a quiet, family-friendly street close to schools, daycares, and parks. Includes three parking spaces in tandem and a garage — a rare find in this area!
Details
132.8 sq. m. (1428 sq. m) of gross living space + the basement
563.2 sq. m. (6060 sq. ft.) of land
*Based on the evaluation role of the City of Montreal
Technical aspects:
Hardwood and ceramic floors
Roof: asphalt shingles
Casement and sliding windows
Electricity breakers
Electric heating: convectairs
2 electric hot water tanks, $34/month lease for both with Hydro Solution
3 AC wall-units or thermopumps
H.Q. (2025) = $2170 ESTIMATE
Garage (1) and driveway parking in tandem (3)
Large terrace
Vast garden
1st floor: hardwood & ceramic floors
Ceiling height 7’ 10’’
Living room opens onto a den/dinette
Den/dinette: access to the basement and side door
Bedroom
Bathroom: bath and shower, ceramic floor
Kitchen: ceramic floor
*Extension! Large room spanning the width of the building: can become a living room/dining room/den or bedroom
Large 26'15" terrace
2nd floor: hardwood floor
Ceiling height 9’6’’
2 bedrooms, one with 3 skylights
Bathroom: shower, ceramic floor
Unfinished basement: concrete & ceramic floor
Ceiling height 6’6’’
Kitchenette: ceramic floor
Family room
Storage/office
Bathroom
Certificate of location 2025 - to follow
The price reflects the nature and the age of this property, the work and future updates needed to be done, and its location.
This property will be acquired with all of its qualities and weakness, reflecting the age of construction.
***Sold without any legal warranty of quality, at the buyer’s own risks and perils. This clause shall be part of the deed of sale***
Inclusions: cooktop stove (built-in), all light fixtures, curtains and blinds, all furniture left, all in as-is condition
*Last visit at 5:30pm*
3 Bathroom(s)
Bathroom: 3
3 Bedroom(s)
3 Parking Space(s)
Interior: 1
Exterior: 2
Garage (1) and driveway parking in tandem (2)
Living space
132 m2 / 1429 ft2 gross
132.8 sq. m. (1428 sq. m) of gross living space + 66.4 sq. m. (714 sq. ft.) for the basement *Based on the evaluation role of the City of Montreal
Lot size
563 m2 / 6062 ft2 gross
132.8 sq. m. (1428 sq. m) of gross living space + 66.4 sq. m. (714 sq. ft.) for the basement 563.2 sq. m. (6060 sq. ft.) of land *Based on the evaluation role of the City of Montreal
Expenses
Electricity: 2170 $
Municipal Tax: 4 231 $
School tax: 521 $
Municipal assesment
Year: 2025
Lot value: 506 900 $
Building value: 157 000 $
This is not an offer or promise to sell that could bind the seller to the buyer, but an invitation to submit promises to purchase.
 5 502 865
5 502 865
