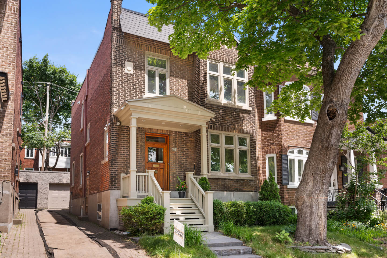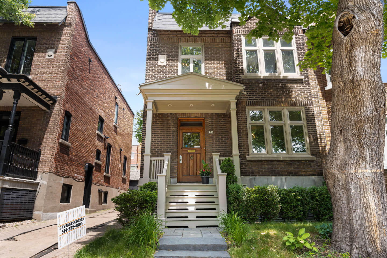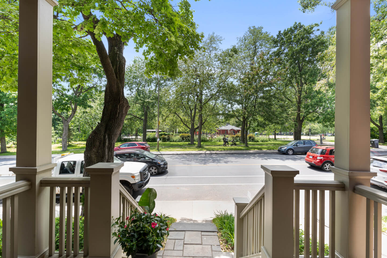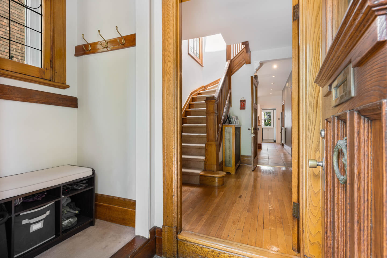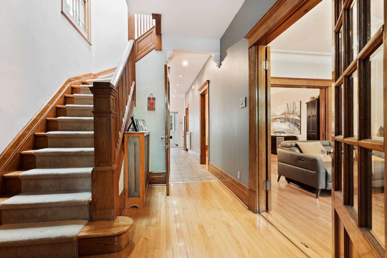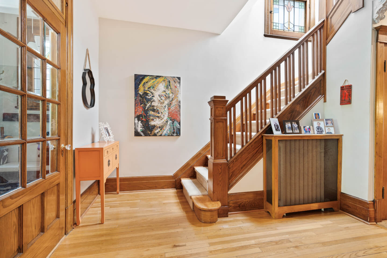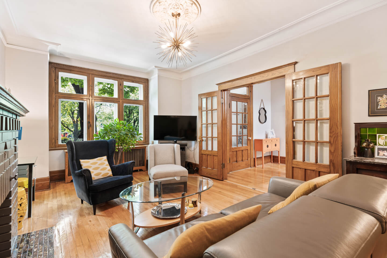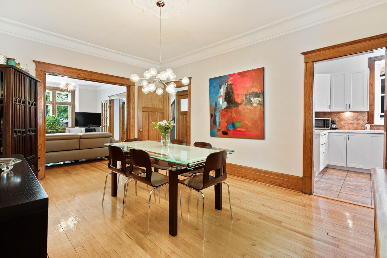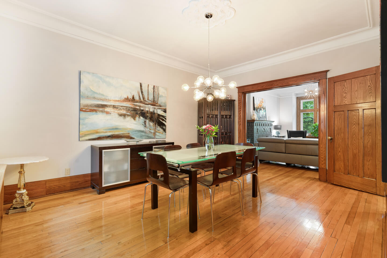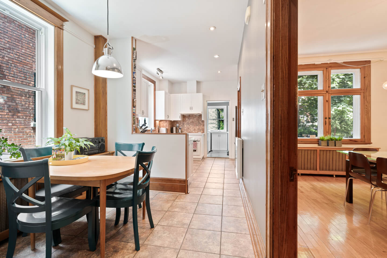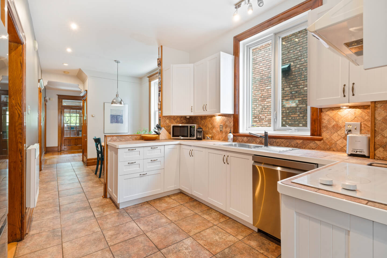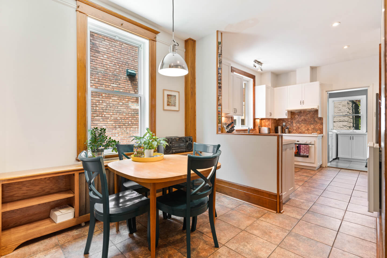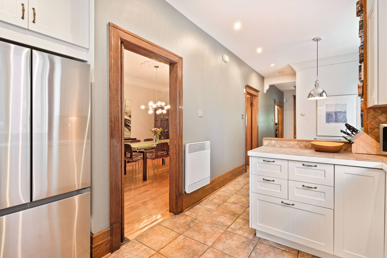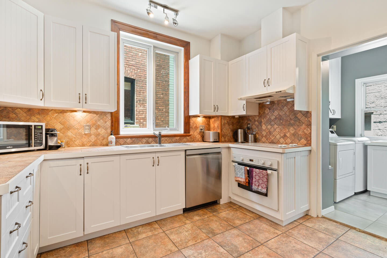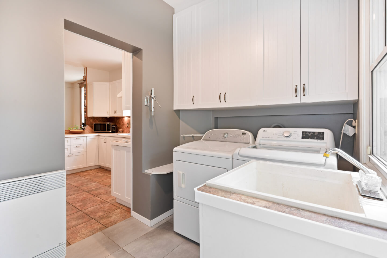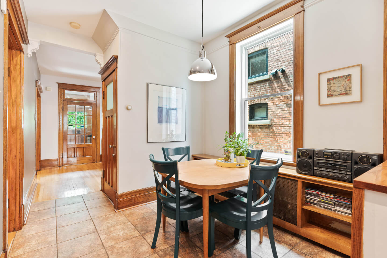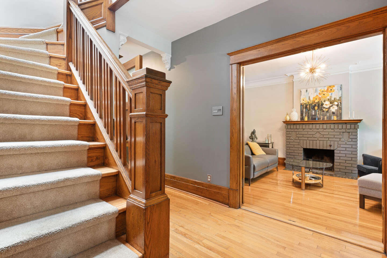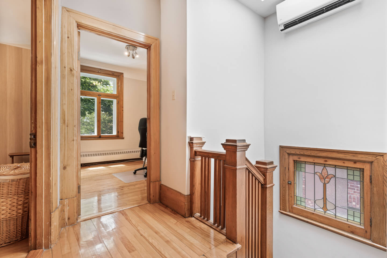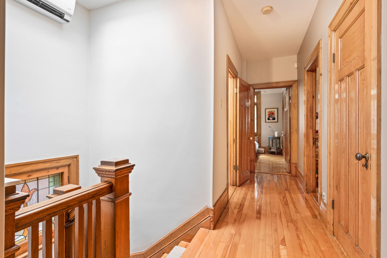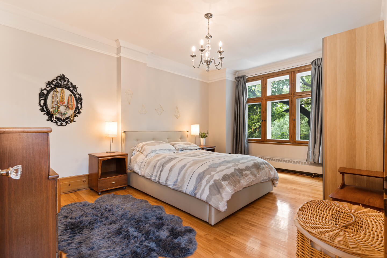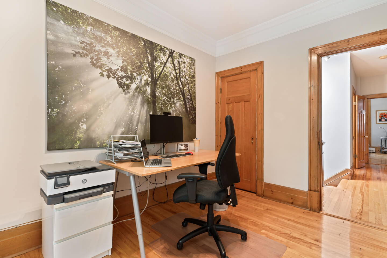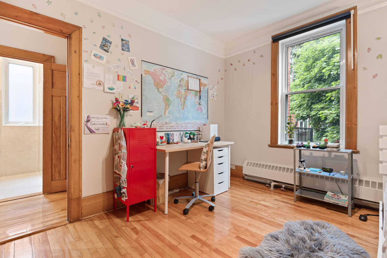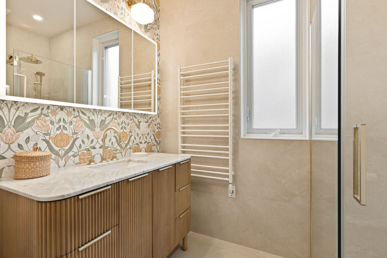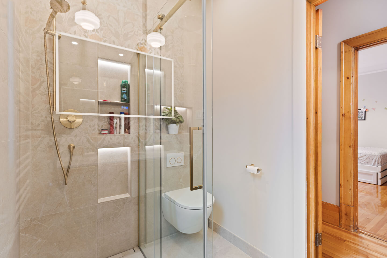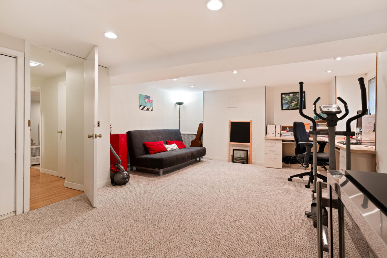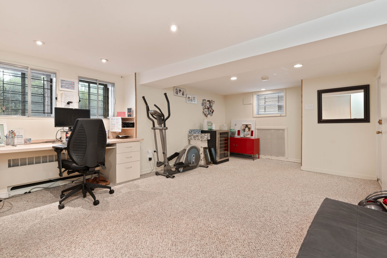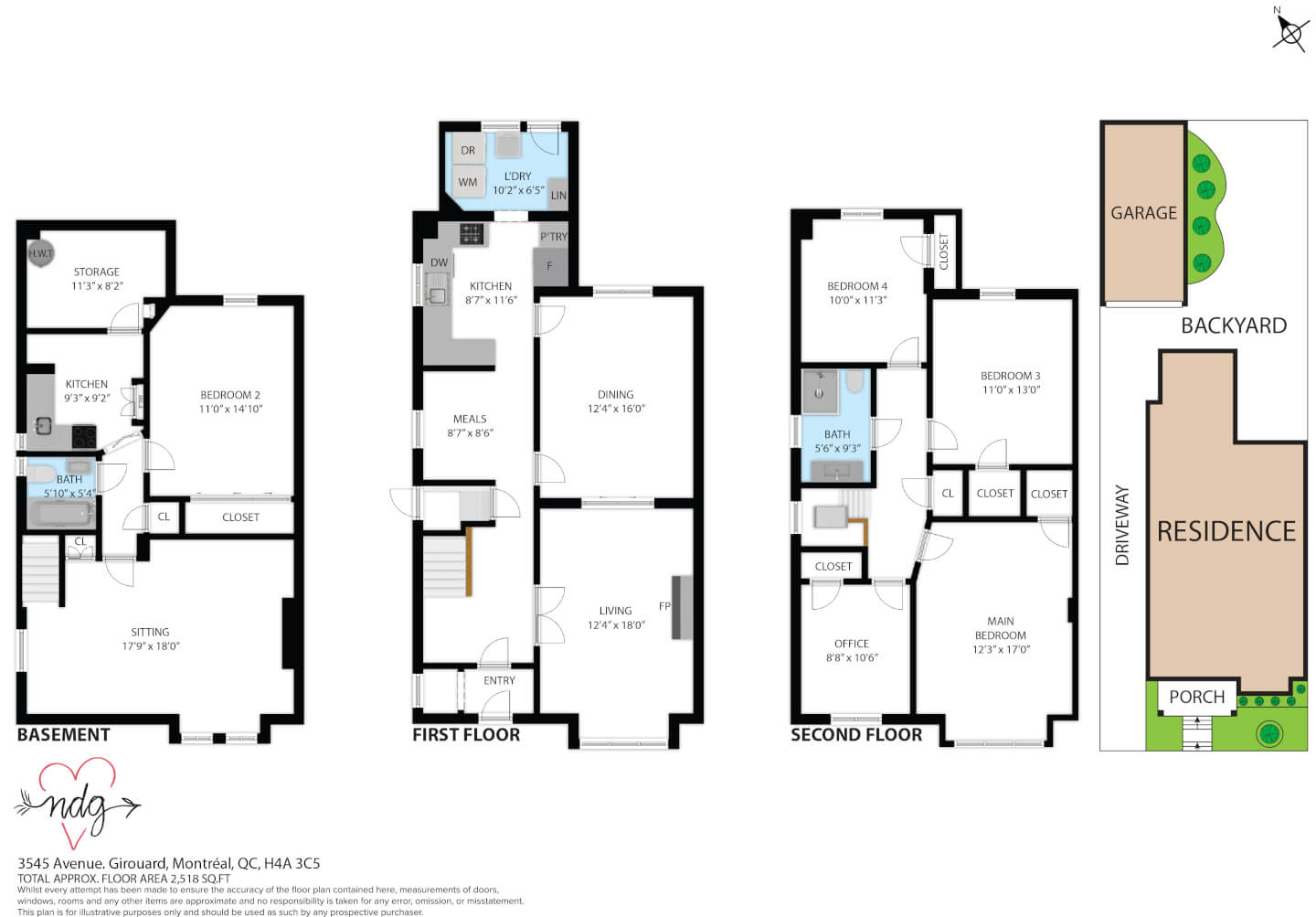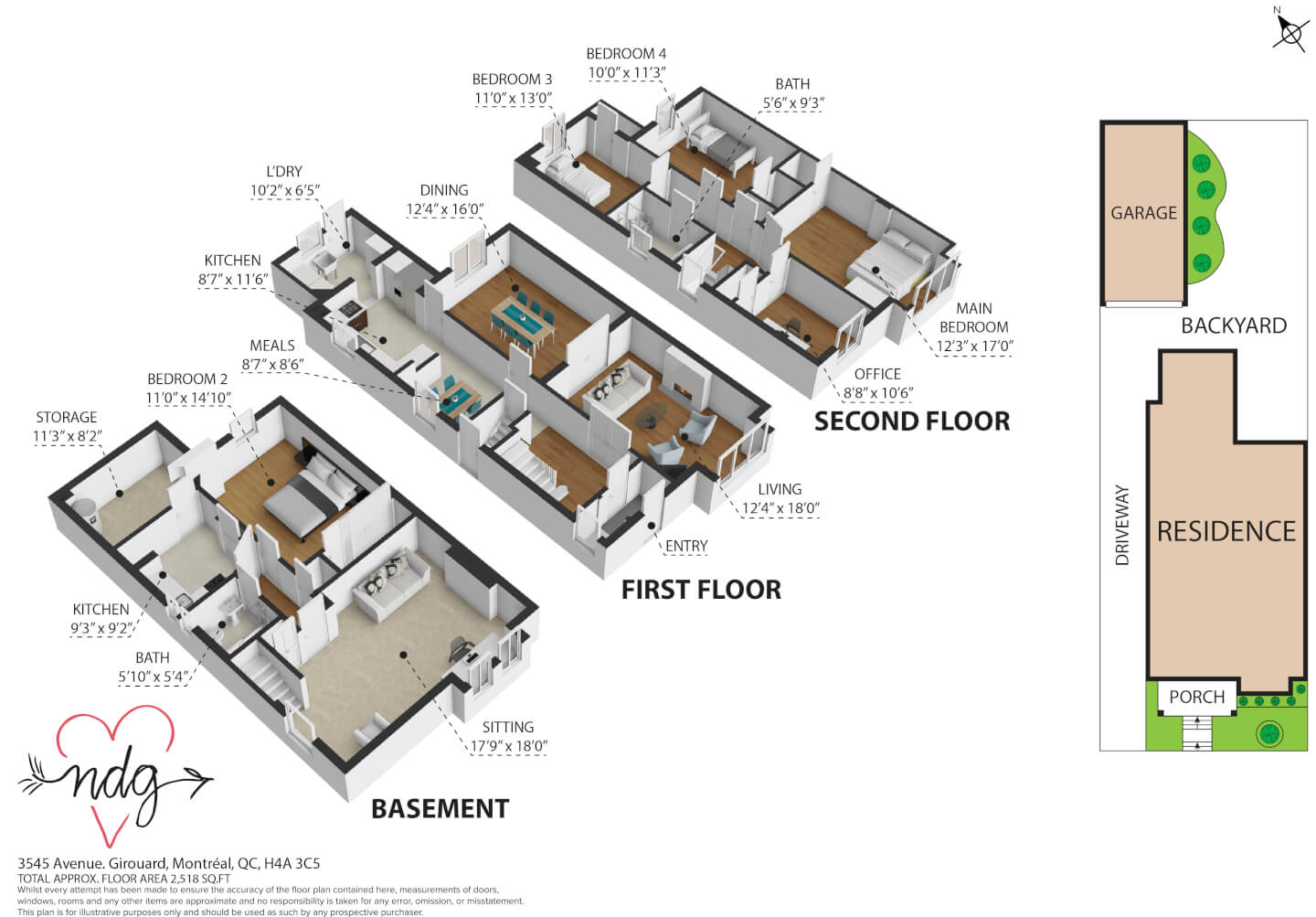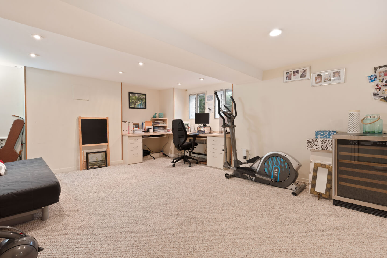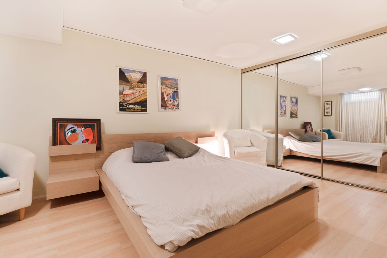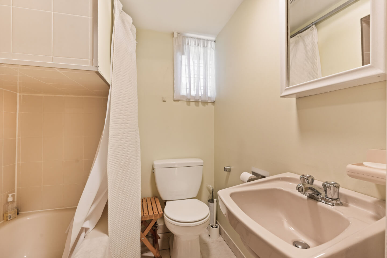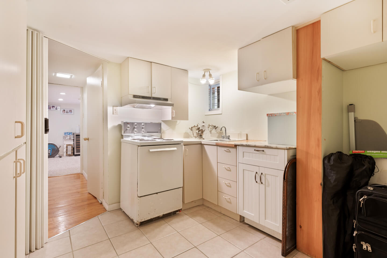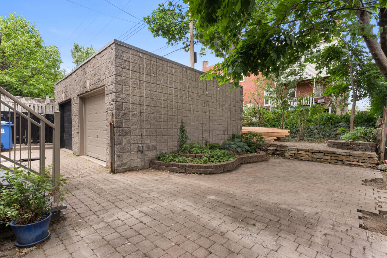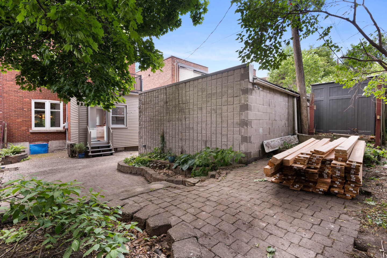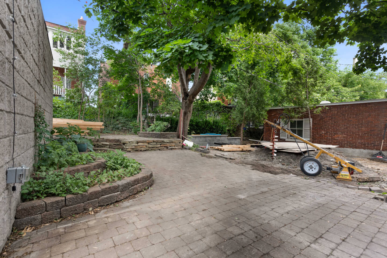Online Visit












































Welcome to this charming semi-detached single-family home, perfectly located across from the beautiful Girouard Park. Featuring five spacious bedrooms, a generous living area, and a finished basement with a cozy family room and additional bedroom, this home offers comfort and flexibility for every stage of family life. The property includes a private garage and is just a short walk from schools, public transportation, and all the amenities that make this neighbourhood so desirable.
Details
166.5 sq. m. (1791 sq.ft) of GROSS living space
232 sq. m. (2497.23 sq. ft.) of land
*Based on the evaluation role of the City of Montreal
Technical aspects:
Oak floors /woodwork/ French doors
Roof bitumen and gravel 2006 – 10-year warranty
PVC Aluminium thermos casement windows
Backup valve
Electricity breakers
Electric hot water heating, boiler 2019
Electric hot water tank 2025
Heat pump wall unit
H.Q. (2025) = $4040 ESTIMATE
Membrane and French drain by Akton injection, installed on the front wall until the side door 2012
Garage (1)
Balcony - Terrace
1st floor: oak & ceramic floor
Ceiling height 9’ 0’’
Entrance hall
Living room - open to dining room, French doors
Dining room, built-in cabinets
Kitchen, ceramic tile countertop, ceramic floor, dinette
Extension leading to the garden, laundry
2nd floor: hardwood floor
Ceiling height 8’ 11’’
Landing with skylight & AC wall unit
Bathroom 2025
4 Bedrooms
Finished basement, hardwood & carpet floor
Ceiling height 6’ 0’’
Side door entrance
Family room
Bedroom
Bathroom
Kitchenette
Certificate of location new one to follow
***The seller is selling without any legal warranty of quality, at the buyer’s own risks and
peril, as seller is moving out of Quebec. This clause will form an integral part of the notarized
deed of sale.***
Reciprocal servitude of right of way & view #17658
Inclusions: Fridge, Light fixtures, Dishwasher, Washer/Dryer, Window coverings, Oven in the basement kitchen, All hardwood radiator covers, Electric Garage door opener with 2 remote controls, 2 windows and 2 doors to be installed by Fentek and Portes et Fenêtres Verdun in August 2025 (install date to be confirmed), all in as-is condition
*Last visit at 5:30pm*
2 Bathroom(s)
Bathroom: 2
5 Bedroom(s)
1 Parking Space(s)
Interior: 1
Garage
Basement
Finished basement, hardwood // carpet floor Ceiling height 6’ 0’’ Side door entrance Family room Bedroom Bathroom Kitchenette
Living space
166 m2 / 1792 ft2 gross
166.5 sq. m. (1791 sq.ft) of GROSS living space 232 sq. m. (2497.23 sq. ft.) of land *Based on the evaluation role of the City of Montreal
Lot size
232 m2 / 2497 ft2 gross
Expenses
Electricity: 4040 $
Municipal Tax: 6 183 $
School tax: 788 $
Municipal assesment
Year: 2021
Lot value: 297 500 $
Building value: 672 700 $
This is not an offer or promise to sell that could bind the seller to the buyer, but an invitation to submit promises to purchase.
 5 502 861
5 502 861
