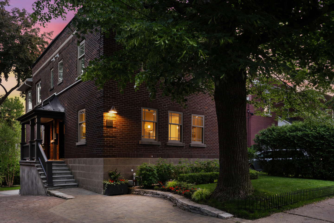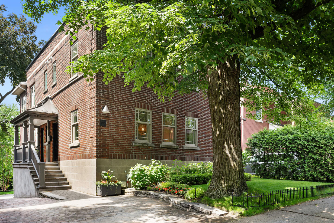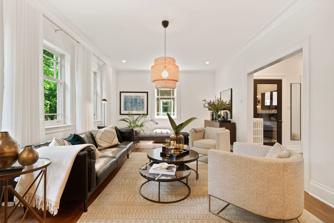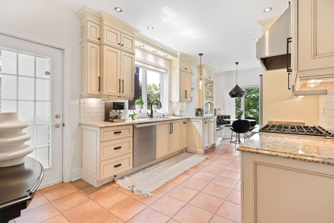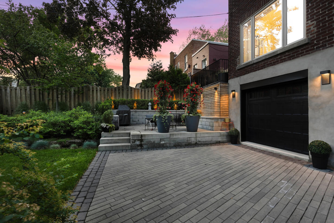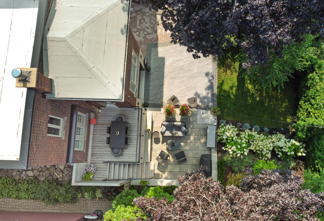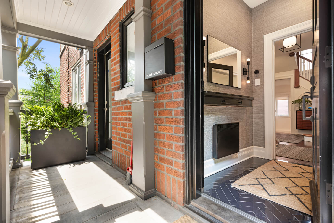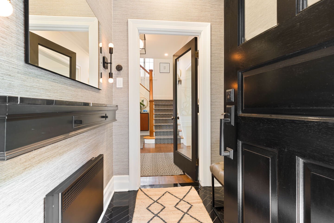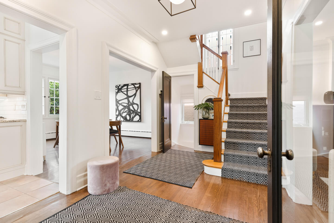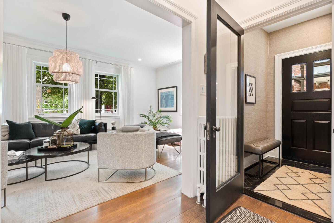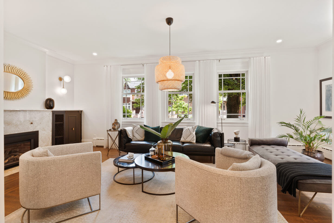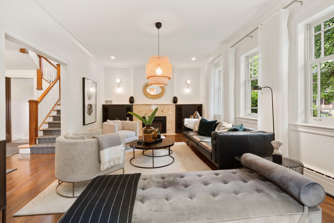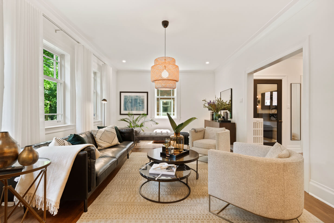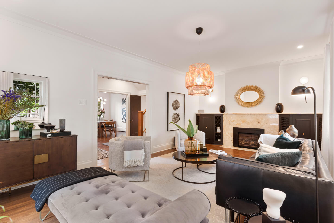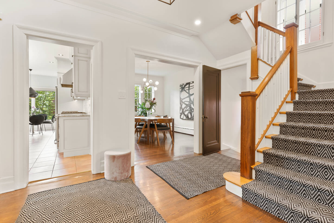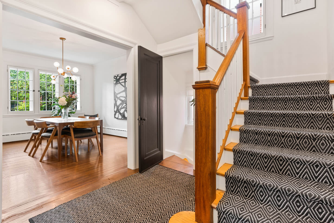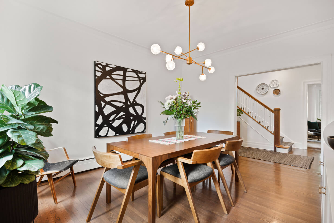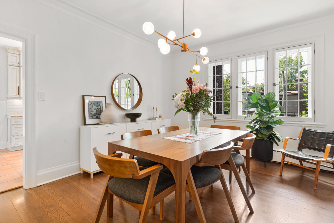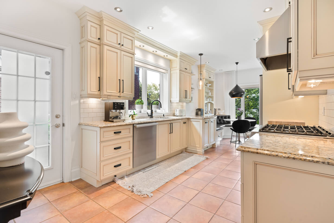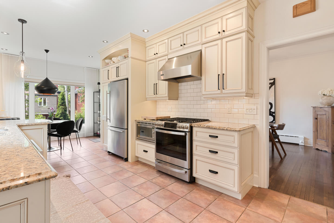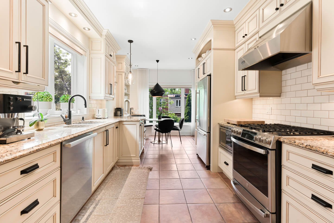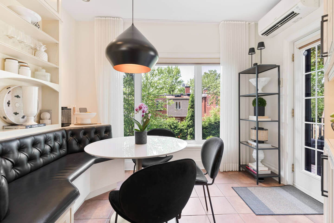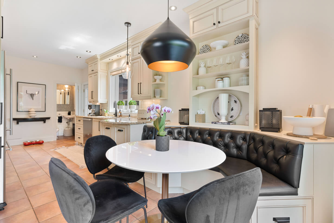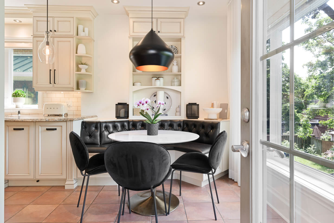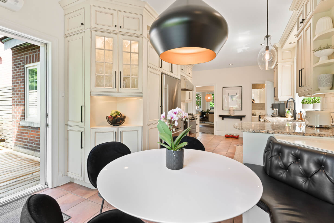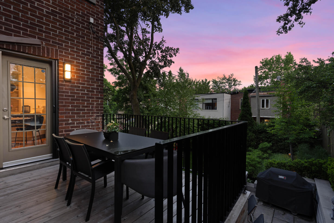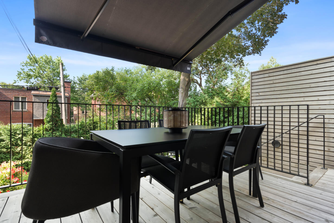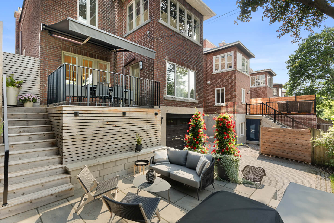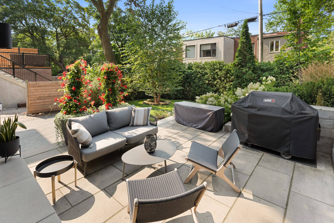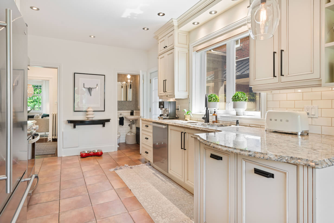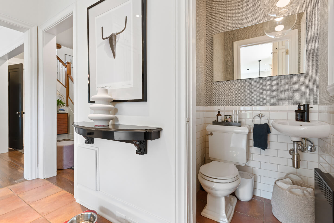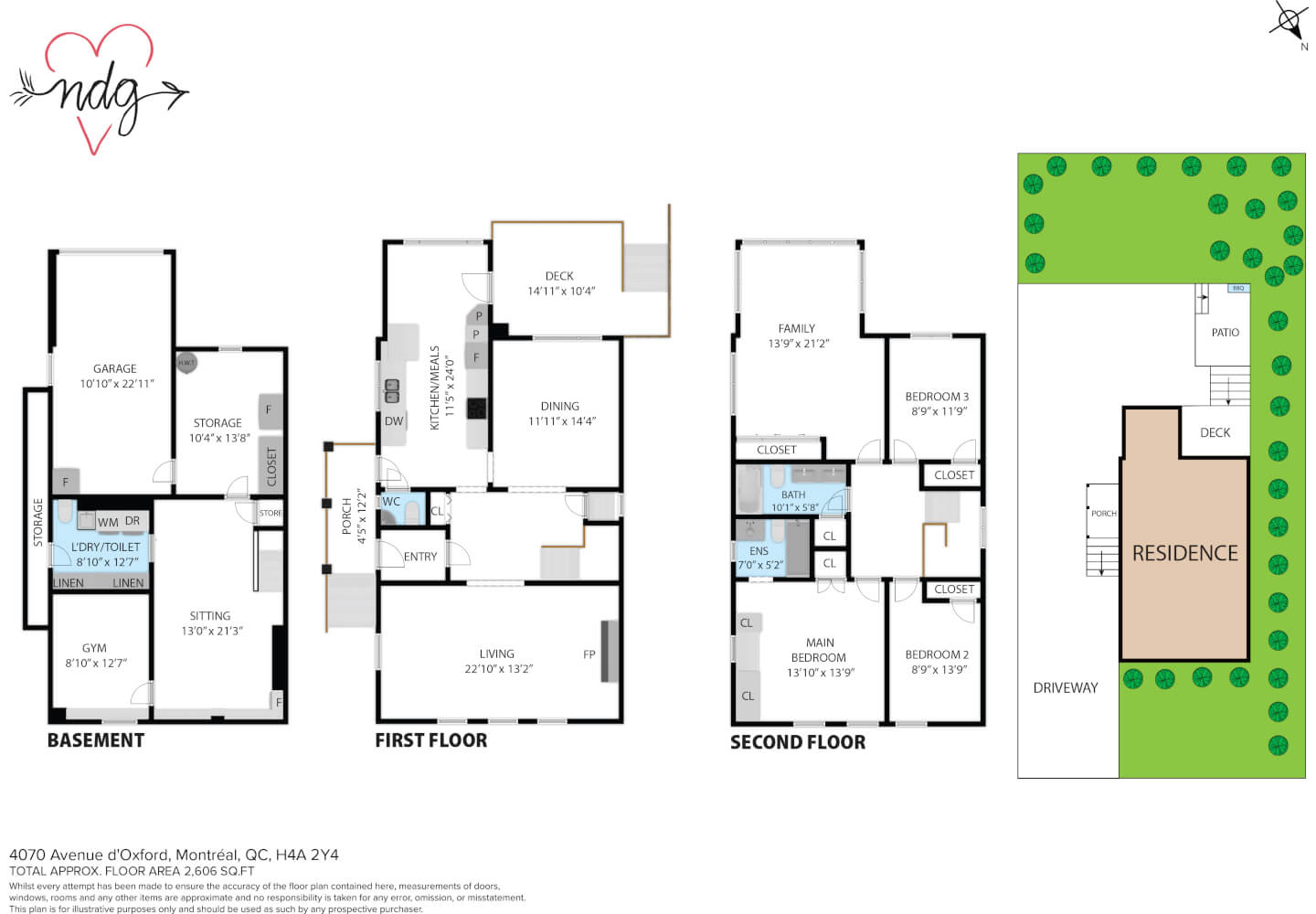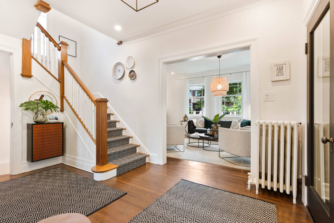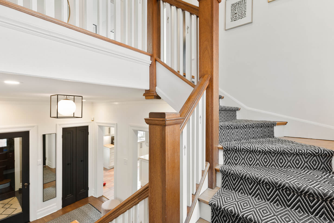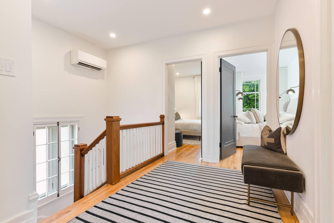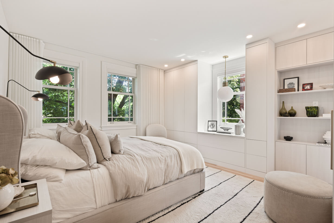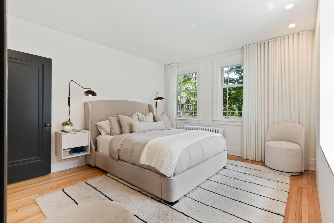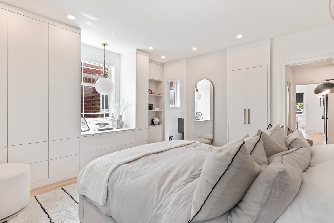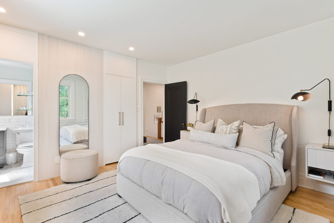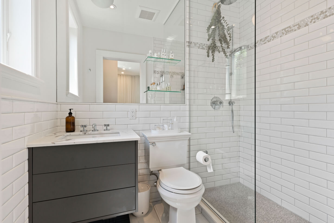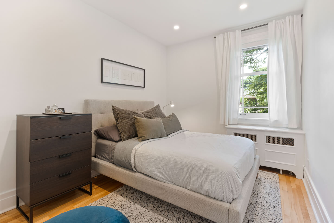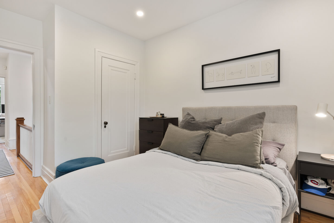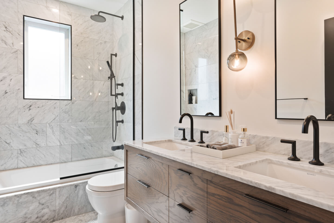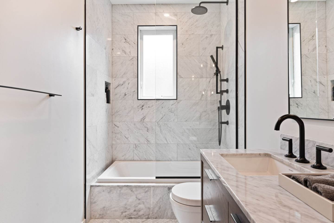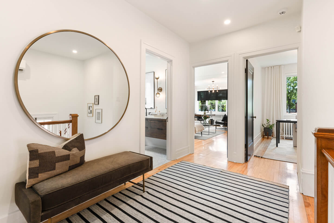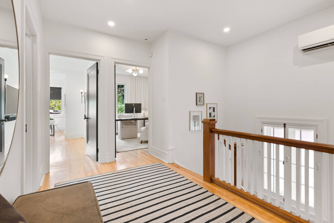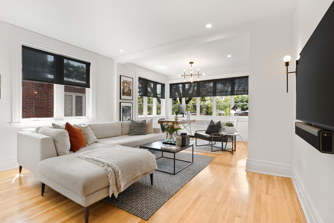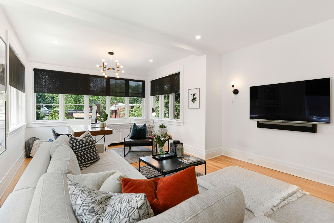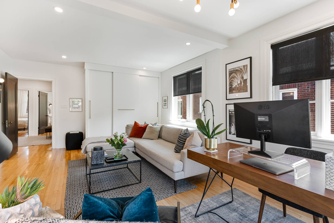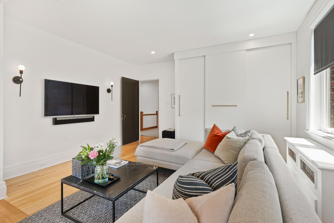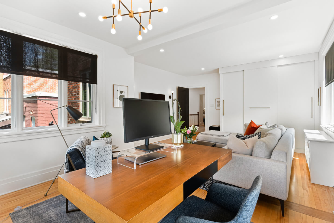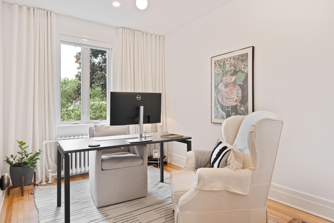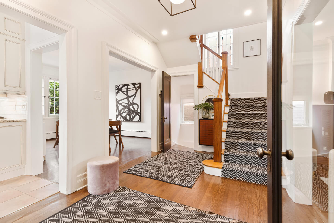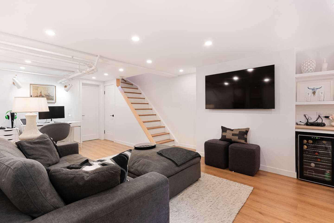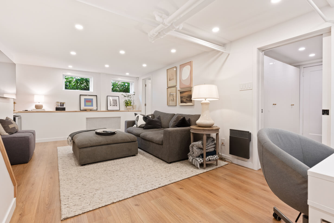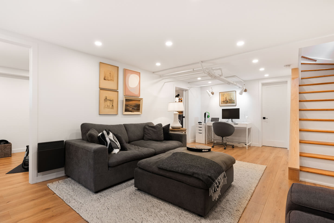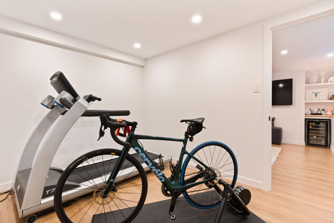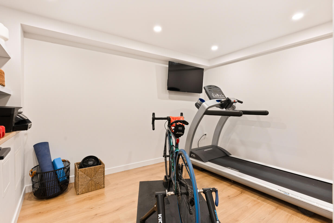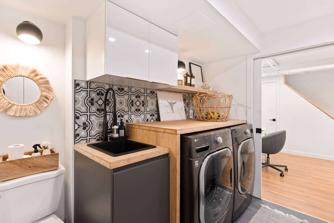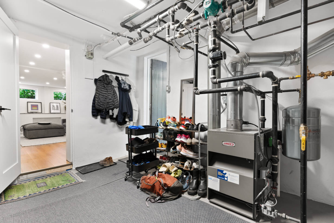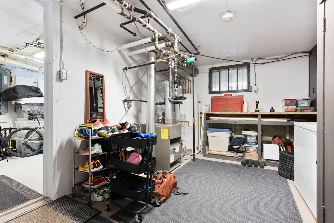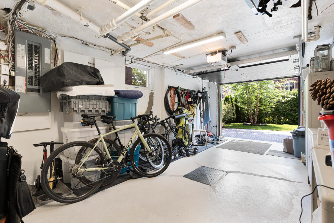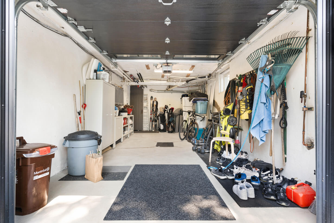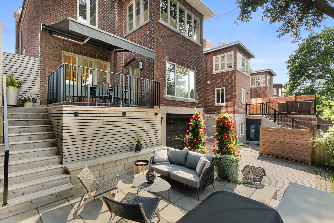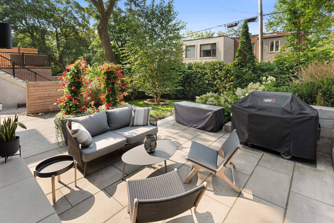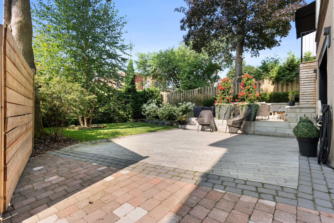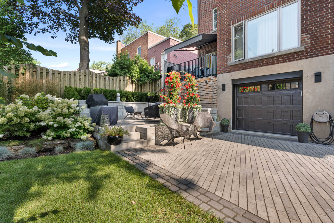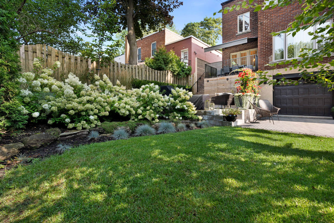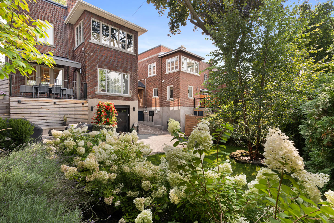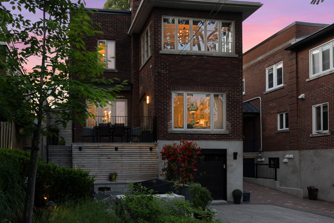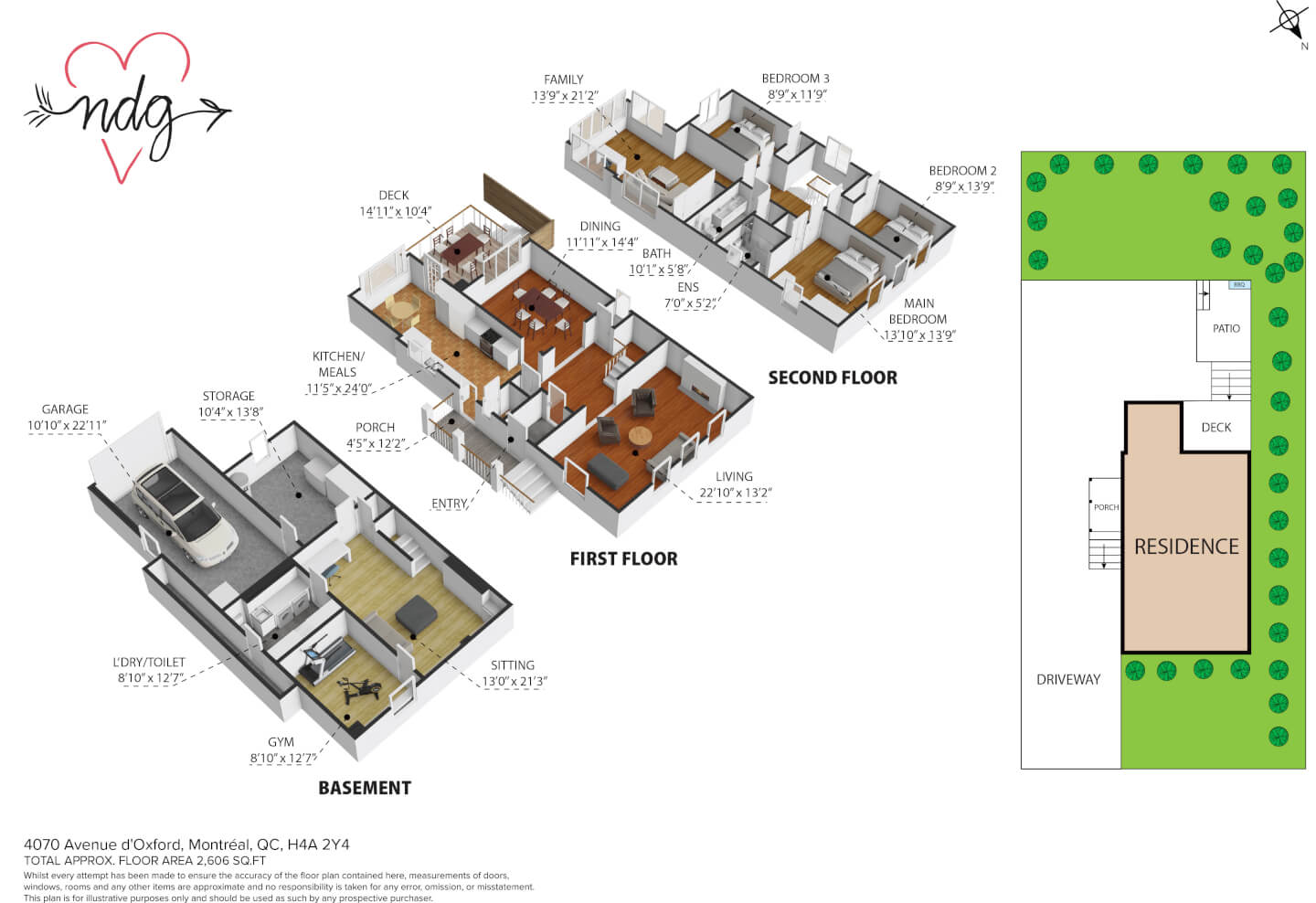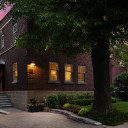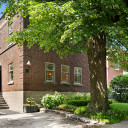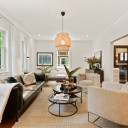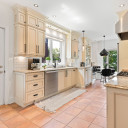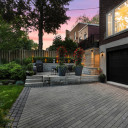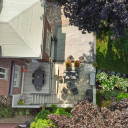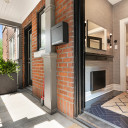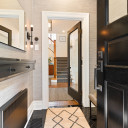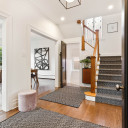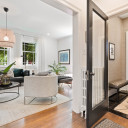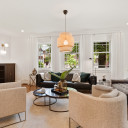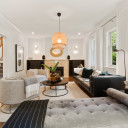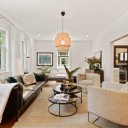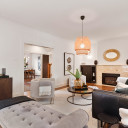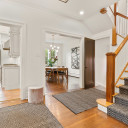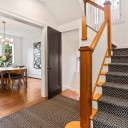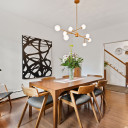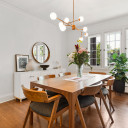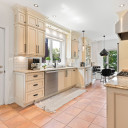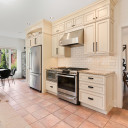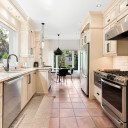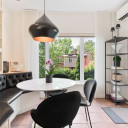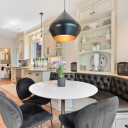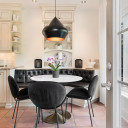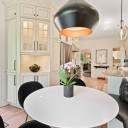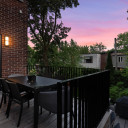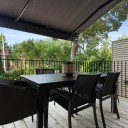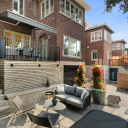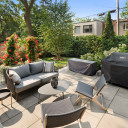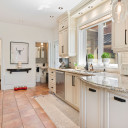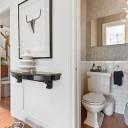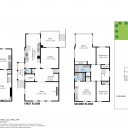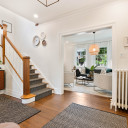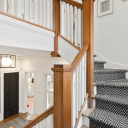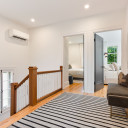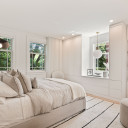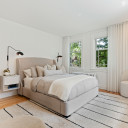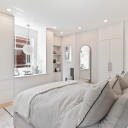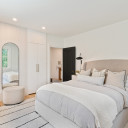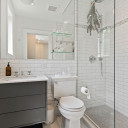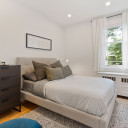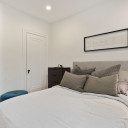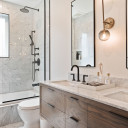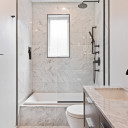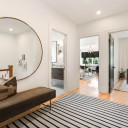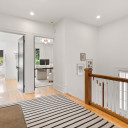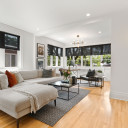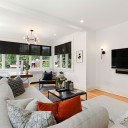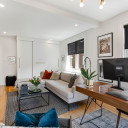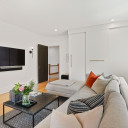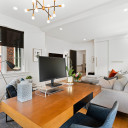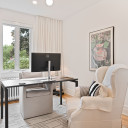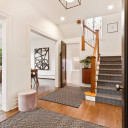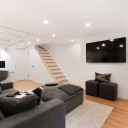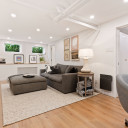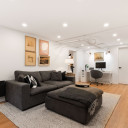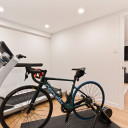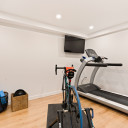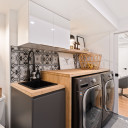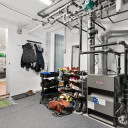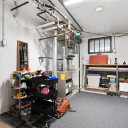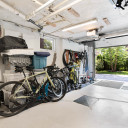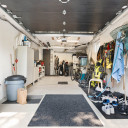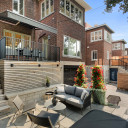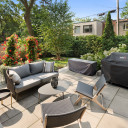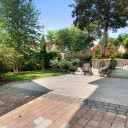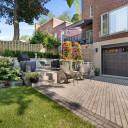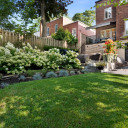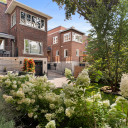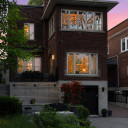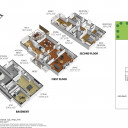Online Visit
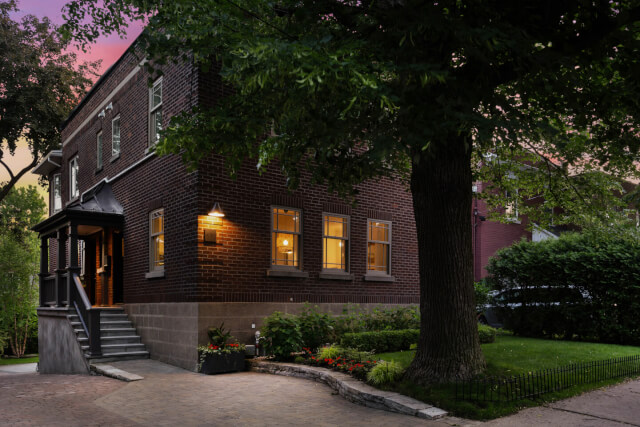






































































Where elegance meets perfection, a must see! Situated on the highly sought-after Oxford Av in the heart of NDG, this magnificent, detached home embodies timeless charm, modern comfort, and exceptional quality. Designed with a cross-hall layout, this home boasts an abundance of natural light. With 4 spacious bedrooms, 2 full bathrooms (including an ensuite), 2 powder rooms, and a fully finished basement, every detail has been thoughtfully considered for family living and entertaining. The kitchen & dinette open directly onto a private terrace, patio & beautifully landscaped garden, your own tranquil retreat. 2 parking front &rear & Interior garage.
Details
194.50 sq. m. (2093 sq. m) of GROSS living space + 97.25 sq. m. (1046 sq. ft.) for the basement *INCLUDING the garage
346.30 sq. m. (3726 sq. ft.) of land
*Based on the evaluation role of the City of Montreal
Technical aspects:
Oak & Hardwood floors and painted woodwork/ French doors
Roof main house: elastomeric membrane Soprema, Pareco 2021 warranty 15 years
Roof back extension; elastomeric membrane Soprema, Pareco 2016 warranty 20 years
Metal front metal, Pareco 2007
Marvin Aluminum Thermos casement & guillotine windows, 2009-2011-2016-2017
Entrance door 2018
Garage door 2021
Plumbing mostly copper
City main water entrance copper
Sprinkler system at the front
Electricity breakers
Panel 2019
Electric wiring 100%
Electric heating radiant 2004/ 2015 / 2024
2 Wall units Heat Pomp/ AC /2016
Alarm system 2018
H.Q. (2025) = $1439
Gas hot water heating 2019
Gas hot water tank, gas stove, gas fireplace 2020
Energir: (2025) $2898
Energir = (2025) maintenance contrat $51.88 p/m
Garage (interior access)
Private Front parking, and back parking
Terrace 10.3 x 11
Patio stone 13.9 x 17
Brick work & re-pointing 2007-2012-2016-2020
Gutters 2016
Windowsills 2012
New 2020 concrete slab in the garage
2 Epoxy Injections by Akton 2020
Front balcony Pierre de St-Marc
Beautiful landscape design back garden 2022
1st floor: oak floor
Ceiling height 8’ 11’’
Spacious vestibule
Cross hall entrance
Elegant Living room, with façade & Side windows (Gas fireplace with built-ins)
Spacious Dining Room
Wonderful kitchen with Tuscan flair, including dinette/ bench with garden view & access to the terrace.
Granite countertop, ceramic floor
Terrace 10.3 x 11 to the garden
Powder room
2nd floor: hardwood floor
Ceiling height 8’ 5’’
Landing with Heat Pump/ AC wall unit
Magnificent Family Bathroom,2 sinks, radiant floor
Total 4 Bedrooms
- Master bedroom 2022; find superb custom-made by L'Atelier Jacob, generous storage/furniture with quartz, and cupboards.
An ensuite bathroom, Shower. Automatic curtains!
- Large bedroom or DEN; abundant windows, wall-to-wall cupboards
- 2 other bedrooms of a good size
Finished basement 2024, floating floor
Ceiling height 7’ 1’’
Family room and open office area
GYM / Office or Bedroom
room
Powder room combined with laundry room 2024, radiant floor
2 cedar closets
Unfinished basement, cement floor (mechanic room, Workshop and storage)
Ceiling height 7’ 2’’
Garage 13.9 x 11.3, Ceiling height 7-4'
1 Front parking, 1 Rear parking
Paved driveway
Certificate of location 2024
***Sold without any legal warranty of quality, at the buyer’s own risks and perils. This clause shall be part
of the Deed of sale***
Reciprocal servitude of views and passage #221469
According to the PLG location certificate of 11 September 2024 by surveyor Julien Lamarche
Encroachments
The gallery, its roof and the stairs on the south-east wall being studied encroach upon the passage servitude published under number 221469,
The roof above the gallery on the north-west wall of the house erected on lot 2606325 encroaches on the passage servitude 221469
The location of the fence on the southeast, northeast end may give rise to an appearance of occupation encroachment by the site on lot 2606325.
The location of the fence on the southwest, at its southeast end, gives rise to an appearance of occupation encroachment by the occupants of lot 2606321
IMPORTANT NOTE: All offers must have the buyers' signature on the Certificate of Location
2 + 2 x ½ Bathroom(s)
Ensuite: 1
Powder room: 2
Bathroom: 1
4 Bedroom(s)
Master bedroom: find superb custom-made by L'Atelier Jacob, generous storage/furniture with quartz, and cupboards. An ensuite bathroom, Shower, worthy of a magazine. Automatic curtains!
3 Parking Space(s)
Interior: 1
Exterior: 2
Garage (interior access) Private Front parking, and back parking
Basement
Finished basement 2024, floating floor Ceiling height 7’ 1’’ Family room and open office area GYM / Office or Bedroom room Powder room combined with laundry room, radiant floor. 2 cedar closets
Fireplace
Gas fireplace in the living room
Living space
194 m2 / 2093 ft2 gross
+ 97.25 sq. m. (1046 sq. ft.) for the basement *INCLUDING the garage *Based on the evaluation role of the City of Montreal
Lot size
346 m2 / 3727 ft2 net
Expenses
Gaz: 2898 $
Electricity: 1439 $
Municipal Tax: 10 775 $
School tax: 1 375 $
Municipal assesment
Year: 2025
Lot value: 592 200 $
Building value: 1 098 500 $
This is not an offer or promise to sell that could bind the seller to the buyer, but an invitation to submit promises to purchase.
 5 526 814
5 526 814
