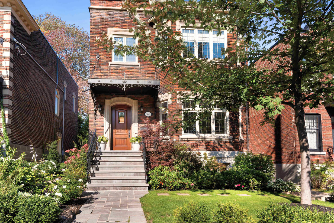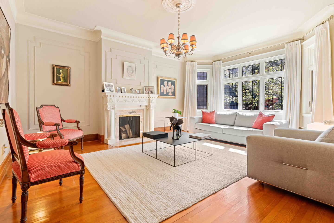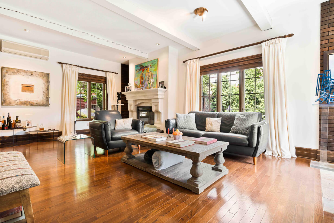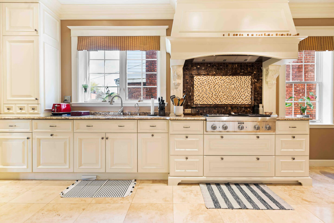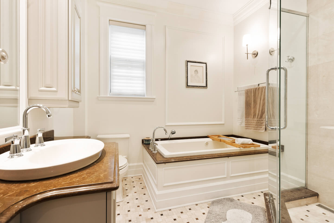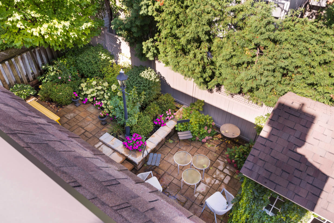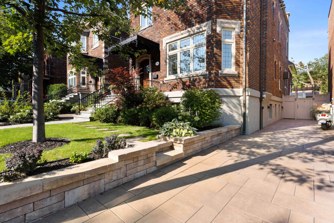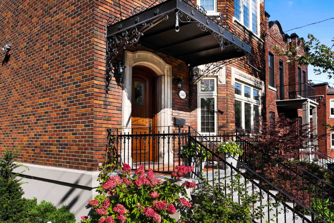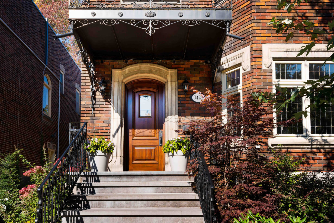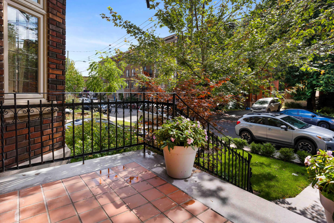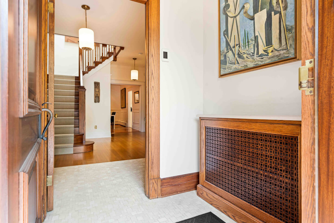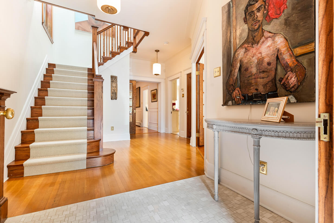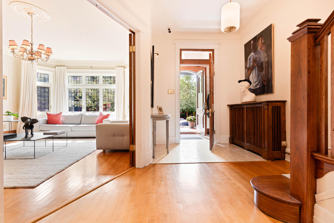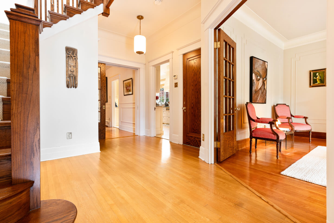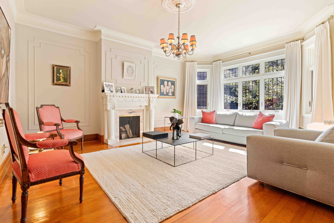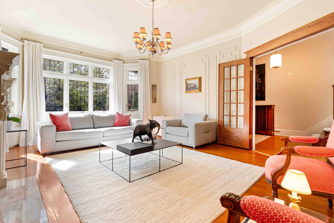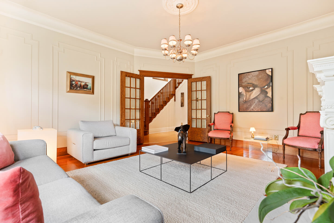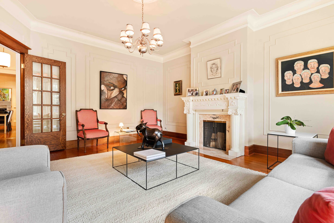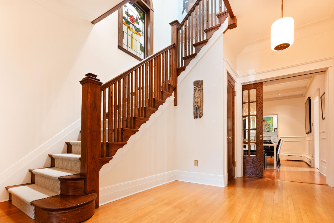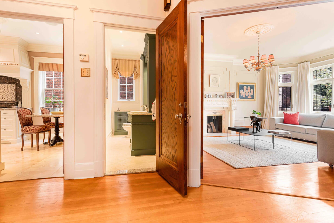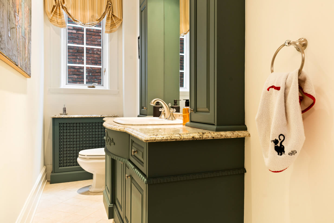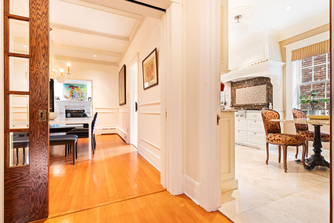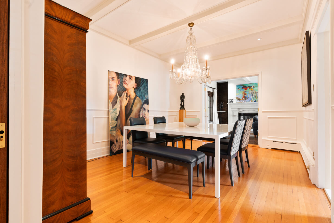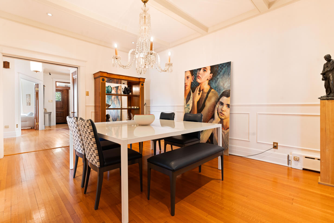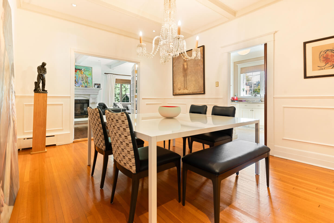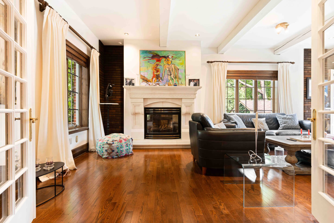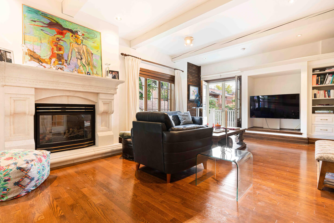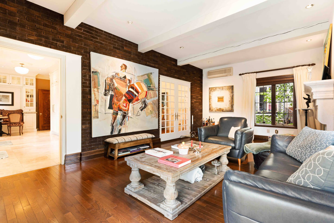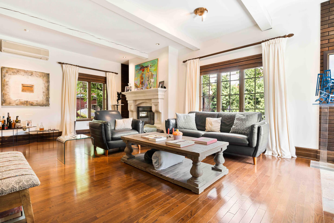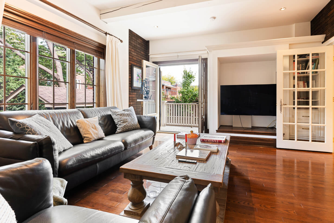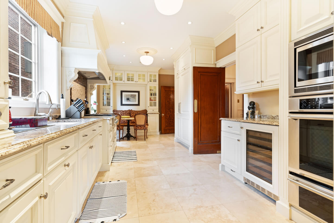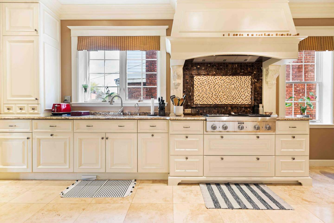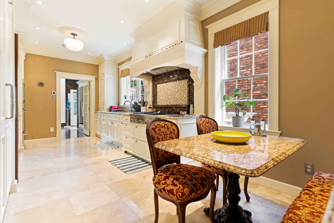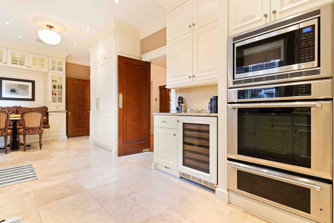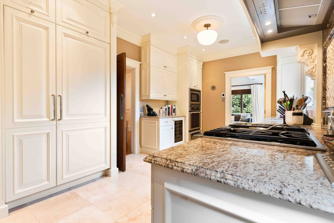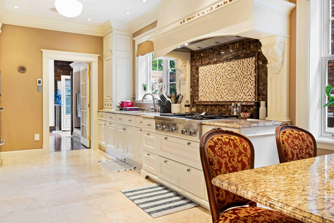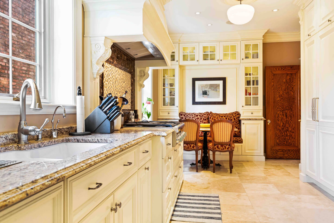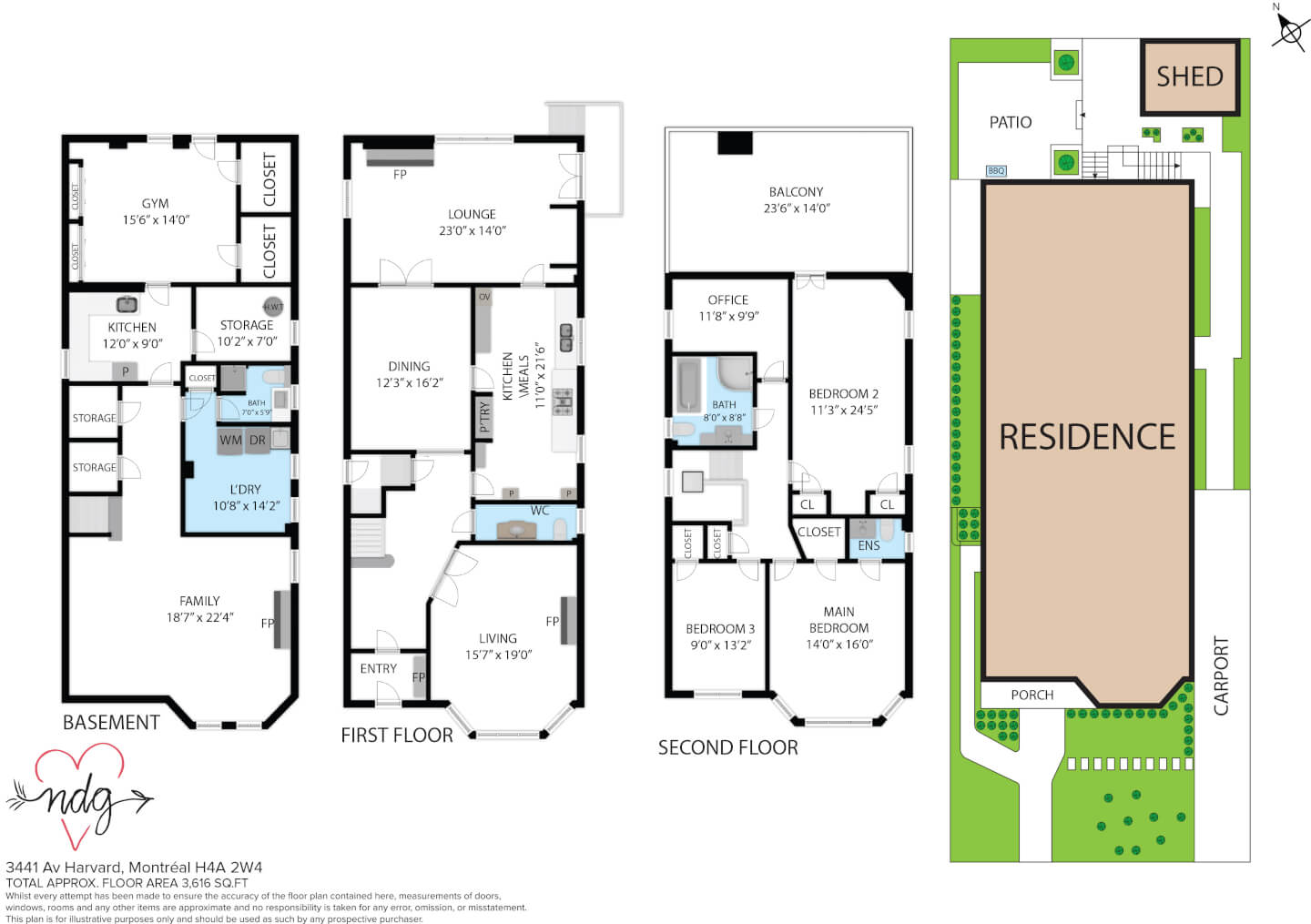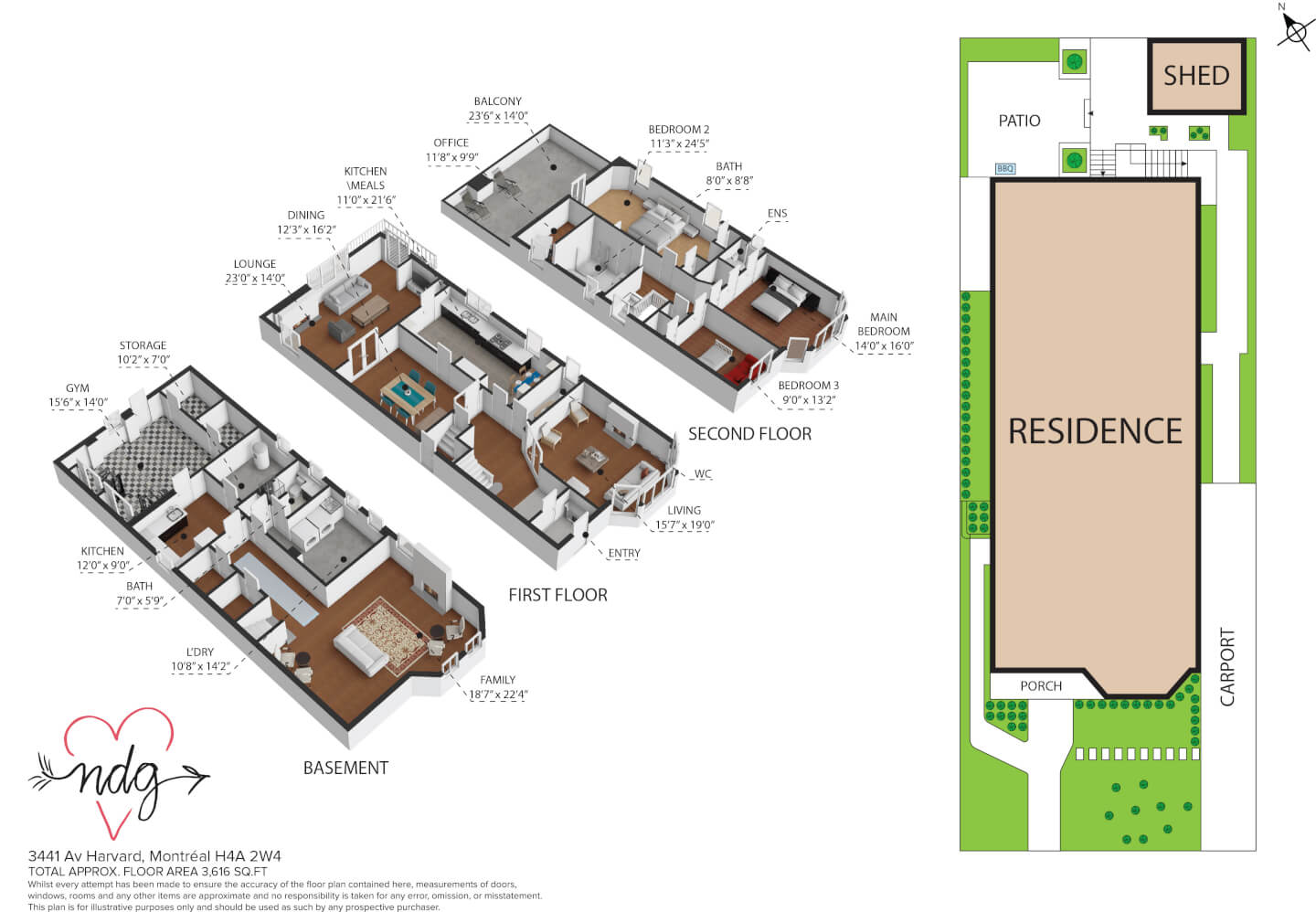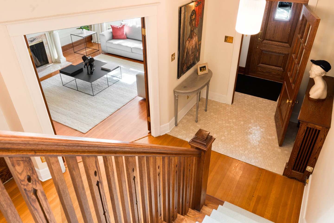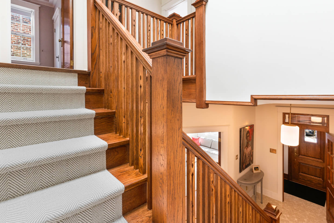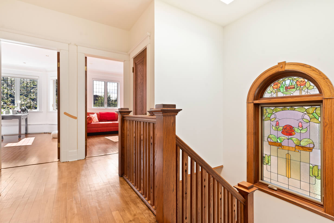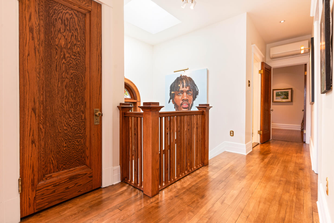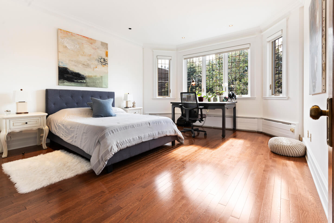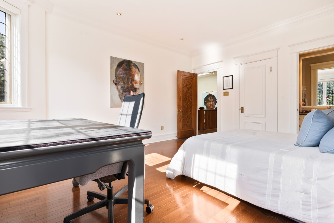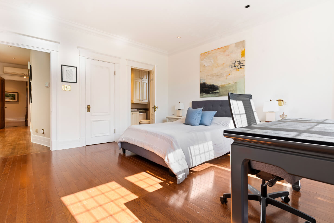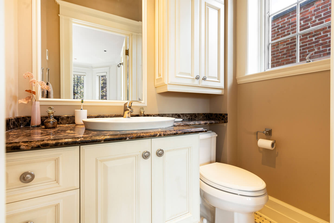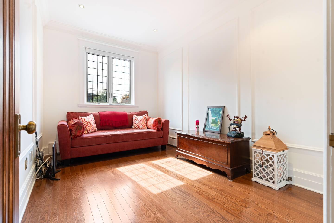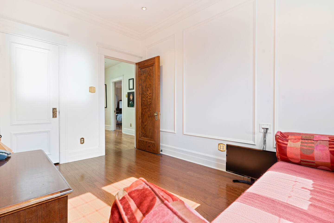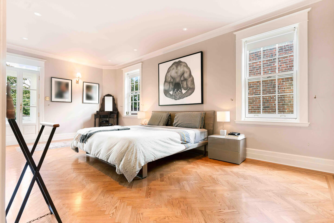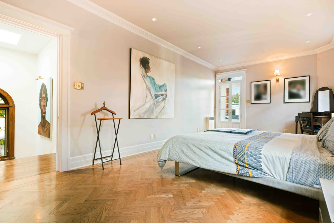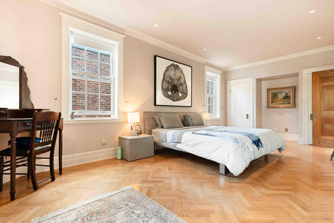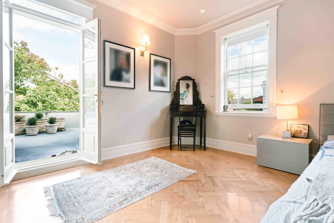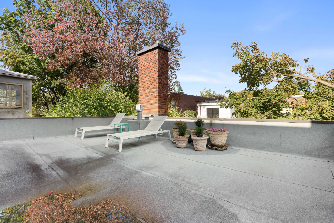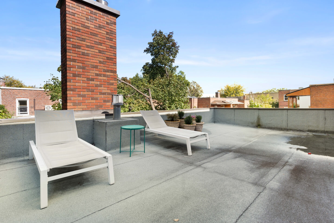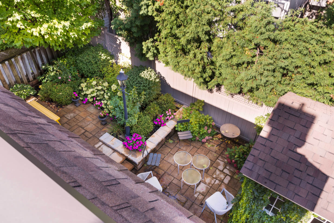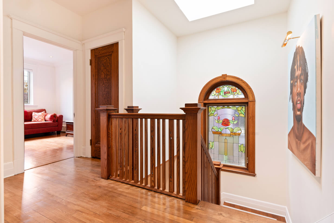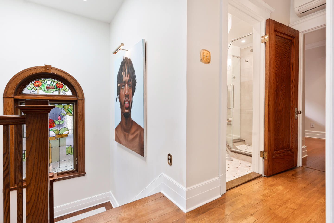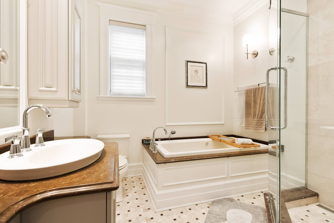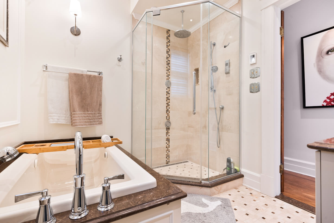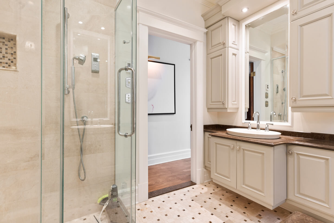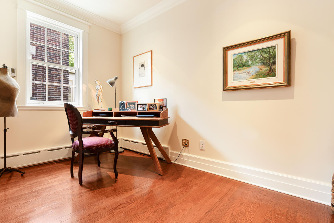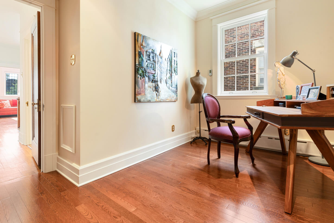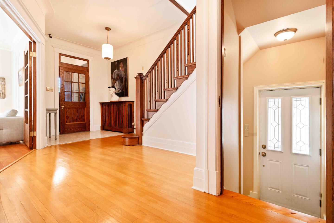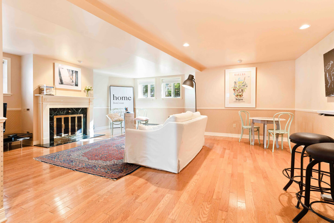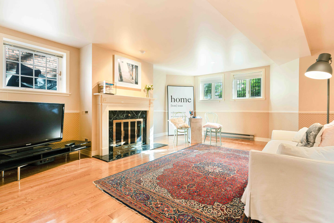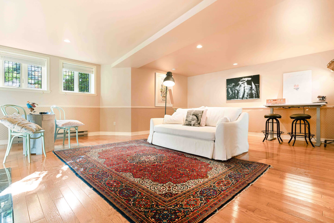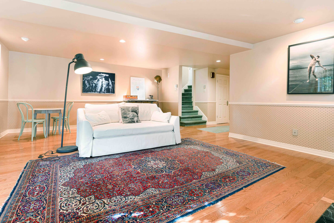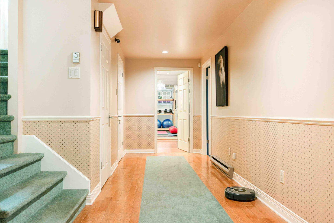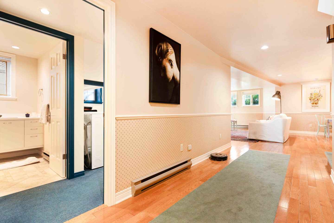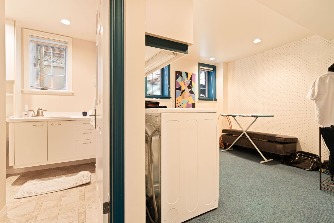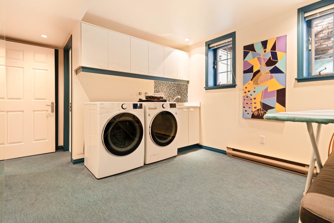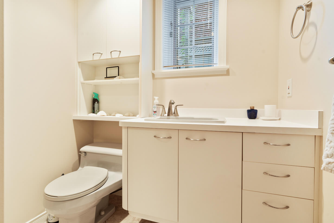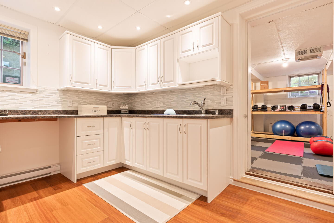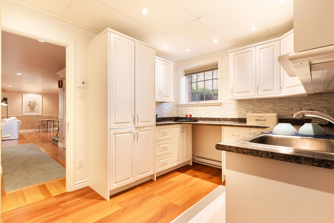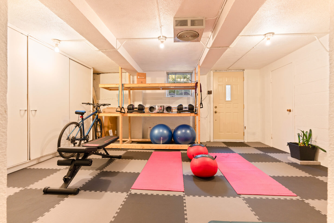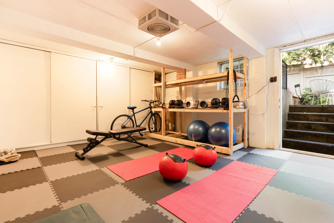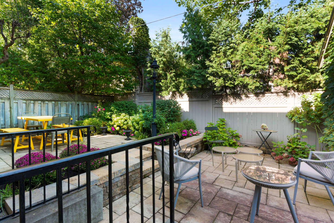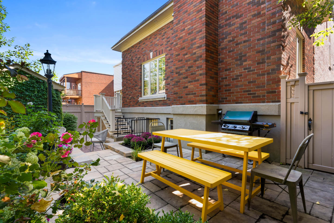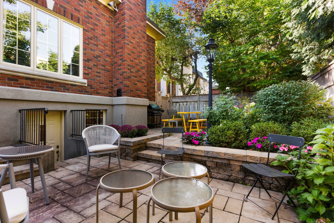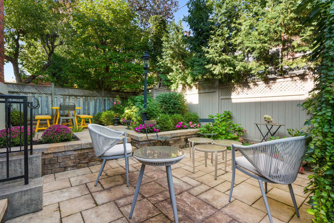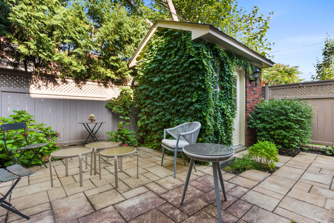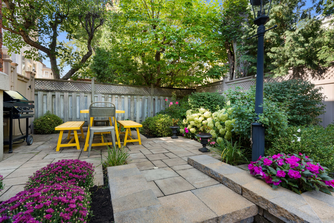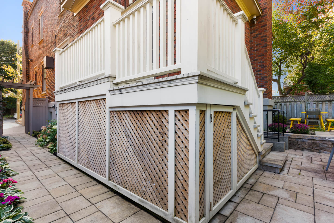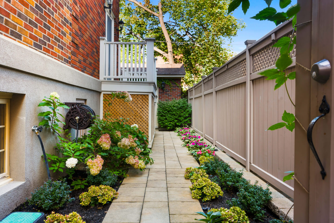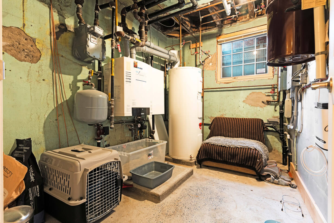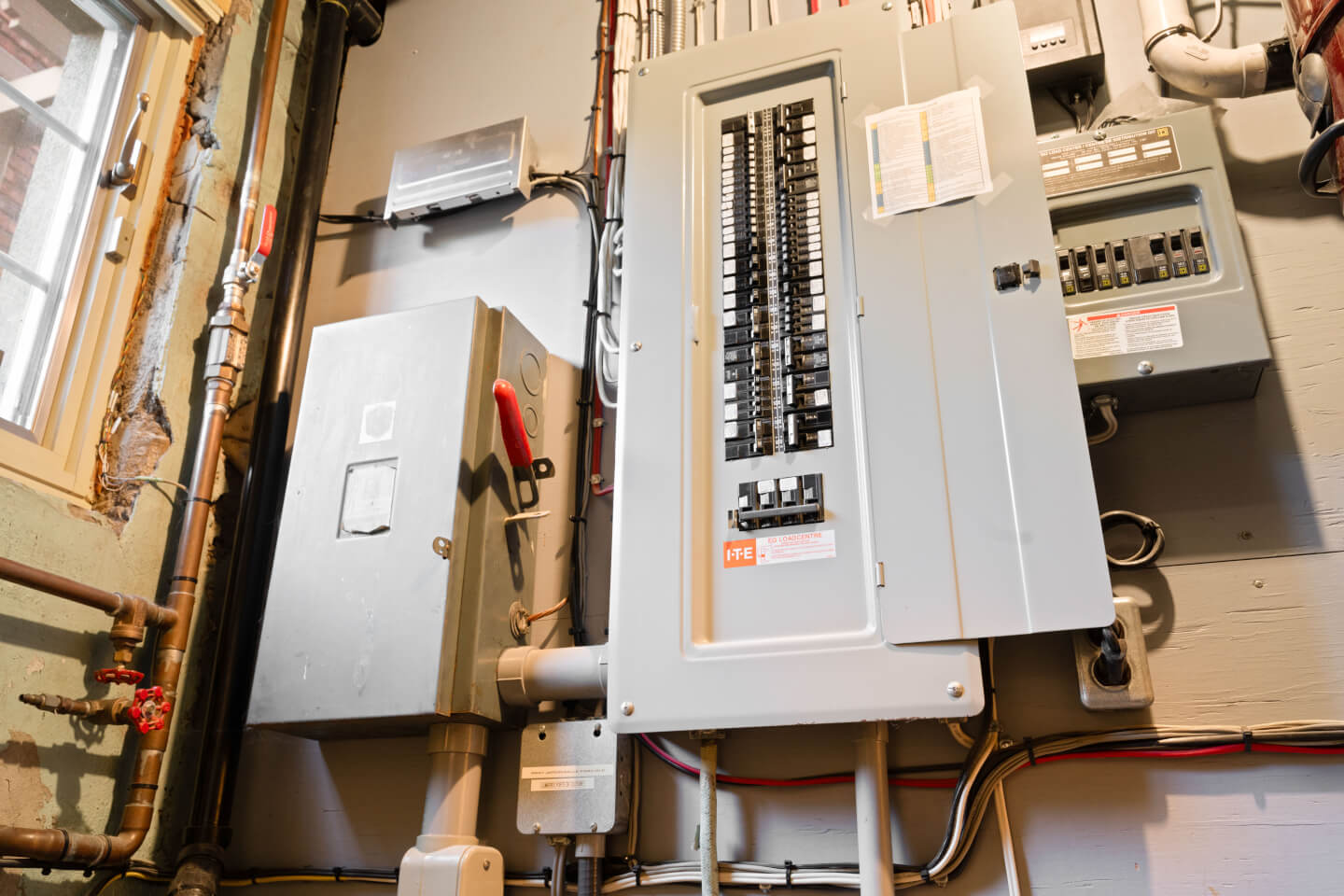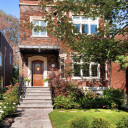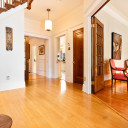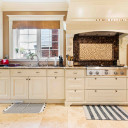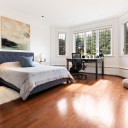Online Visit
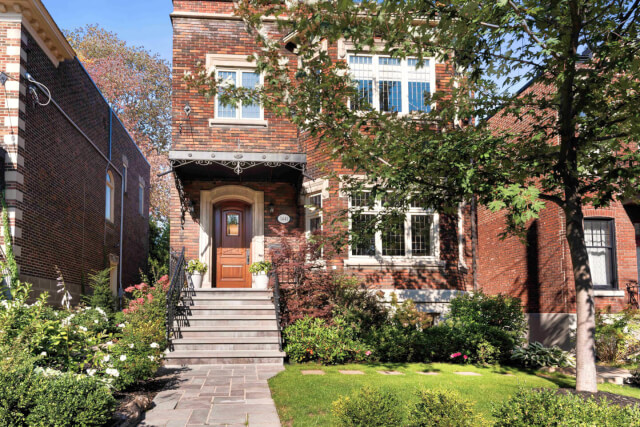






















































































Prestigious detached Lambert family home on sought-after Harvard Ave.
Refined renovations + high-end finishes.
Absolutely impeccable, ready to move in!
Elegant living areas, as well as a magnificent family room on the ground floor with a gas fireplace. Ground floor powder room.
Four bedrooms, an ensuite master with a powder room, & a superb family bathroom.
A versatile, fully finished basement can be used for intergenerational living or your family. It has large living areas with a fireplace, a bedroom or gym, a bathroom, a laundry room, & a kitchen.
A superb urban garden. Parking for two cars in tandem.
A magnificent construction Lambert.
Details
**SEE ANNEX G ** for a full list of multiple renovations and updates from the previous owner.
246.70 sq. m. (2,654.5 sq. ft.) of GROSS living space // + 123.35 sq. m. (1,327 sq. ft.) in basement
Lot 361.7 m2 (3,892 pi2)
*Based on the City of Montreal evaluation role
Technical aspects:
Oak floors and beautiful woodwork and French doors
Radiant floor mosaics and travertine (except in-ground floor powder room)
Front roof – metal marquise 1993
Main roof 2019 – elastomeric membrane -10 years warranty
Extension *Family room* roof 2015 -10 years warranty
Skylight Velux 2019 - 5 years warranty
Main entrance front door: exterior mahogany, interior oak - Portes Bourassa 2008
Original leaded interior windows, exterior Rusco or PVC
Thermos casement windows MARCHAND 2000, LePage & Pella
Plumbing copper
Irrigation system
Electricity breakers 200 amps
Electric heating – Convectair units and baseboards in the basement
Radiant floor mosaics and travertine
Electric drapes included.
2 wall-mounted A/C units (1 Thermo pump) 2001-2014
Central vacuum and kitchen kickplate
Exterior lighting – front and rear
Alarm system
Surveillance system
H.Q. (2024) = $2,073
Gas /hot water heating, high-efficiency BUDERUS furnace 2006
Gas hot water tank 2018, gas stove, 1 gas fireplace & direct connection to BBQ
Service contract = $51/month
Energir (2025) = $1,842
Foundations – front facade and driveway: membrane and French drain, Les Goudrons du Québec 2016
Parking driveway for 2 cars in tandem
Rear stone landscaping with lighting and irrigation
Brick shed
1st floor, oak floor
Ceiling height 9’-4’’
Vestibule and entrance hall on elegant radiant mosaic floor
Spacious cross-hall plan entrance, open to staircase, flooded with natural light
Large powder room
Living room, bay window, detailed moldings, and 1930 wood fireplace
Dining room, ceiling beams
Superb and large design kitchen by Armoires Tendance Concept, dinette with bench, high-end appliances, granite countertop and travertine radiant floor
Ground floor: Family room, plenty of windows, ceiling beams, A/C unit, gas fireplace with superb mantle, access to urban garden
2nd floor: oak floor
Ceiling height 9’-1’’
Landing with skylight, magnificent stained glass & A/C wall unit
Family bathroom 2019, rain shower, Body-Jet with wall control
Therapeutic bathtub. Kohler accessories, radiant floor, electric curtain
4 bedrooms
Master bedroom with bay window and electric curtains
Ensuite powder room, radiant floor
Finished basement, oak floor
Ceiling height 7’-6’’
Private side door
Family room with wood fireplace 1930
Kitchenette
Bathroom, shower
Laundry room and sewing room *Could be a bedroom
Large cedar closet
Large GYM or workshop, concrete floor, access to the garden, rear door
Ceiling height 6’-11’’
Parking driveway for 2 cars in tandem
Balcony - Terrace
Certificate of location 2021
All wood 1930 fireplaces need to be verified by the buyer and are sold without any warranty with respect to their compliance with applicable regulations and insurance company requirements.
Reciprocal servitude of right of view # 259 744
Servitudes of right of views # 1 813 943 and # 3 855 702
Inclusions: all kitchen high-end appliances, table and 2 chairs, 2 A/C units, BBQ(*Direct Gas)central vacuum and accessories, shed, electric curtains, and rods, alarm system, camera surveillance system, all in as-is condition
Exclusions: 7 fixtures: (1)Vestibule, Hall (2), (1)living room (1) dining room (2 kitchen 2 Wall-mounted fixtures: (1) Bathroom (1) bedroom Curtains & Garden furnitures
Reciprocal servitude of right of view # 259 744
Servitudes of right of views # 1 813 943 and # 3 855 702
Encroachments;
1- Front concrete edge
2- The position of the North-West and North-East fence
3- The position of the fence and the South-East wall
2 + 2 x ½ Bathroom(s)
Powder room: 2
Bathroom: 2
4 Bedroom(s)
Plus a 5th bedroom in the Basement. Presently use as a GYM
2 Parking Space(s)
Exterior: 2
In tandem
Basement
Oak floor Height 7’-6’’ Private side door Family room with wood fireplace 1930 Kitchenette Bathroom, shower Laundry room and sewing room *Could be a bedroom Bedroom or GYM, access to garden, rear door height 6’-11’’
Fireplace
+ 2 more original 1930 wood 1 gas fireplace at the DEN// Ground floor Family room
Living space
246 m2 / 2655 ft2 gross
+ 123.35 sq. m. (1,327 sq. ft.) in basement *Based on the City of Montreal evaluation role
Lot size
361 m2 / 3893 ft2 net
Expenses
Gaz: 1843 $
Electricity: 2073 $
Municipal Tax: 11 974 $
School tax: 1 561 $
Municipal assesment
Year: 2024
Lot value: 582 300 $
Building value: 1 296 600 $
This is not an offer or promise to sell that could bind the seller to the buyer, but an invitation to submit promises to purchase.
 5 526 814
5 526 814
