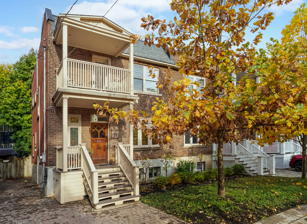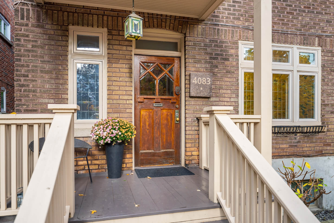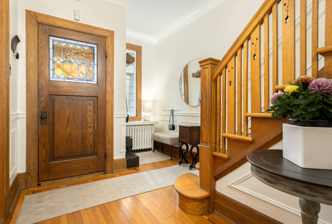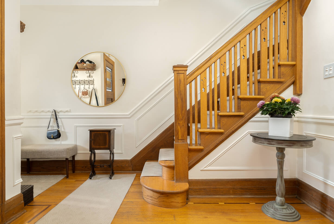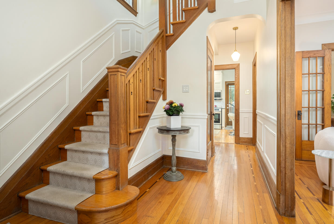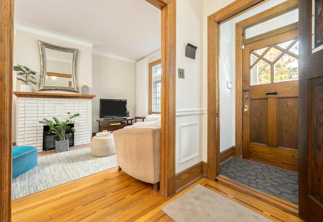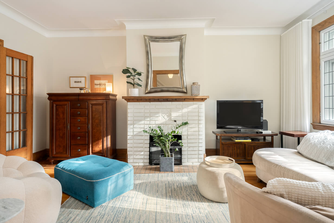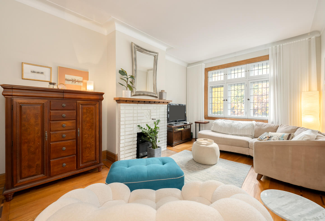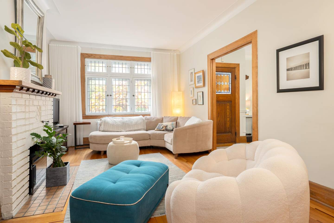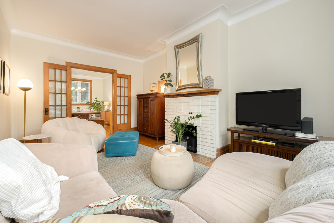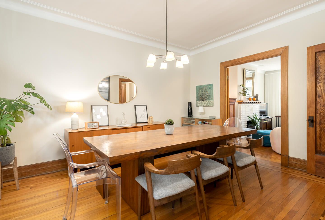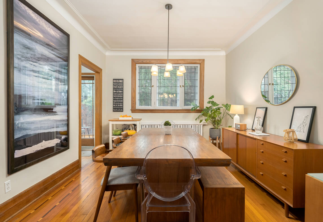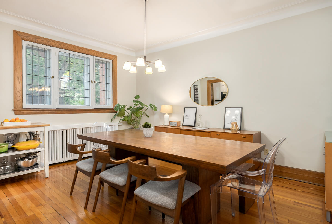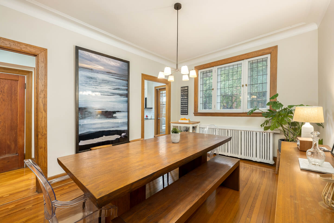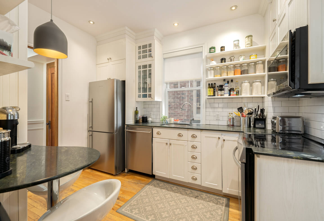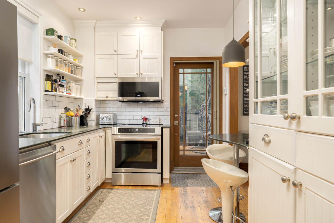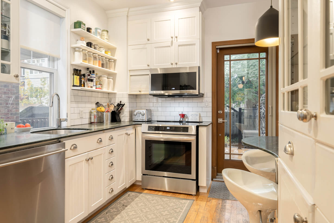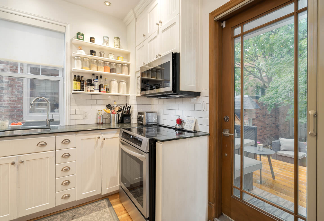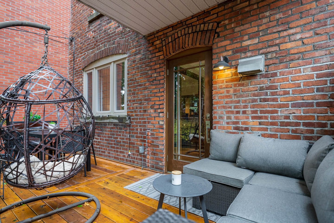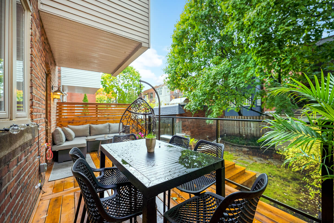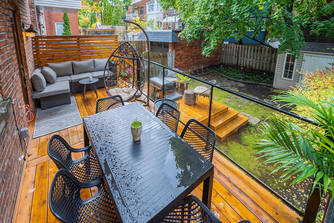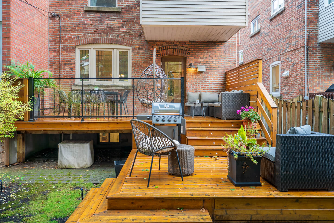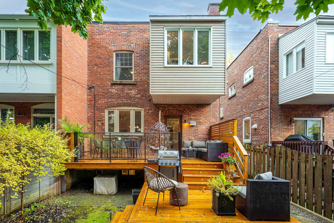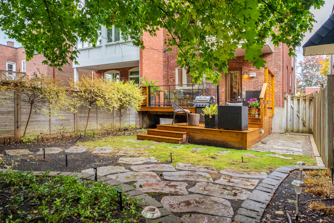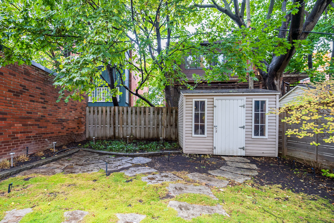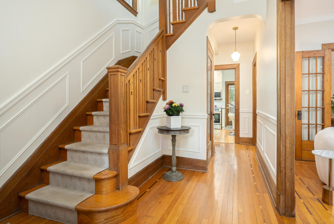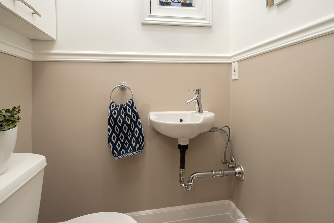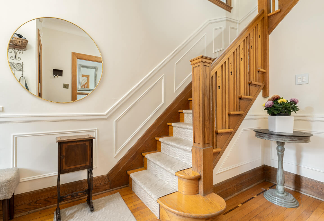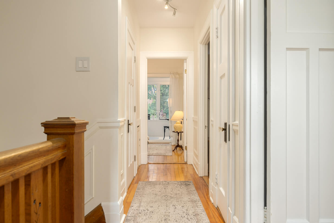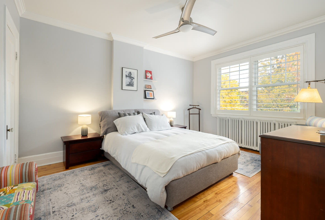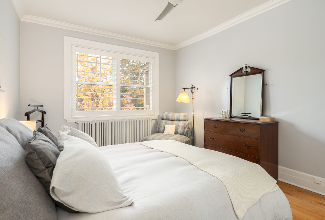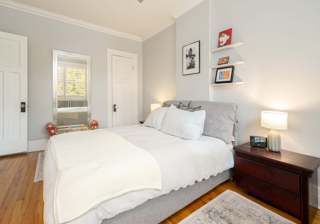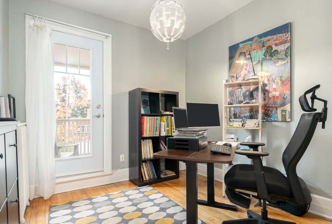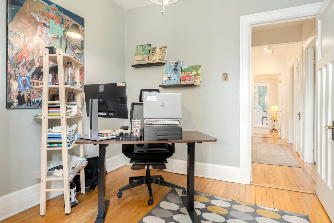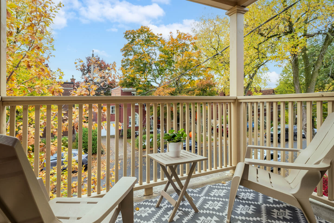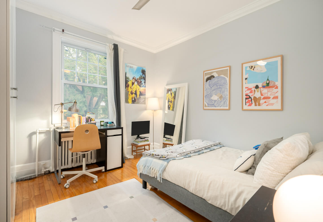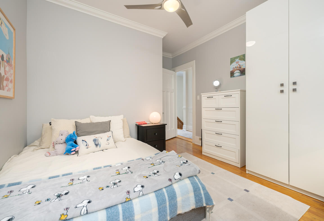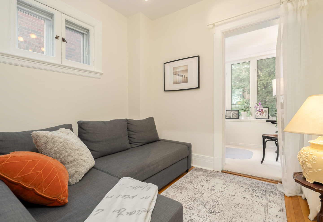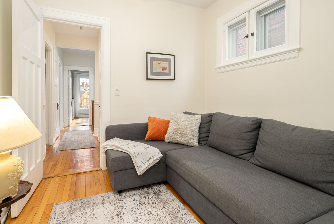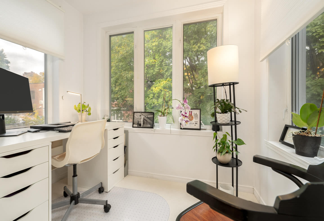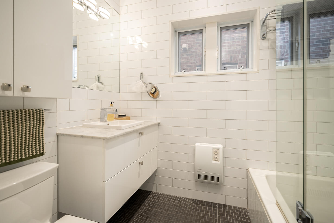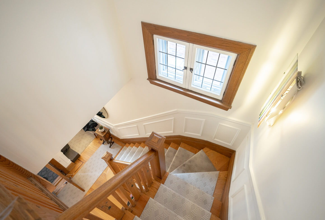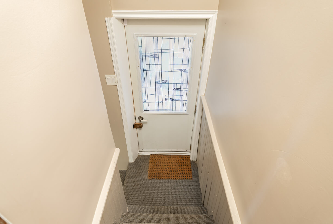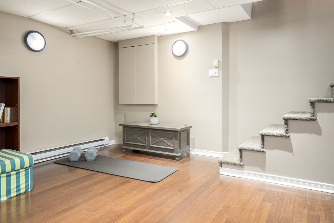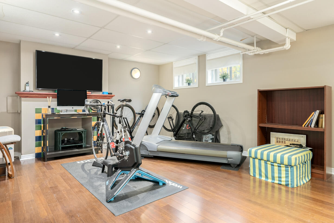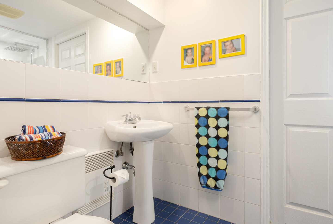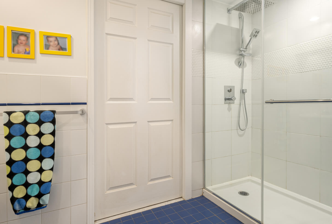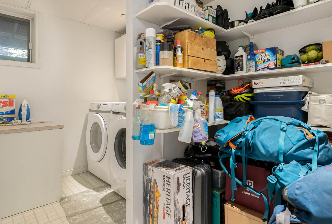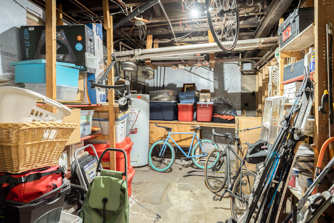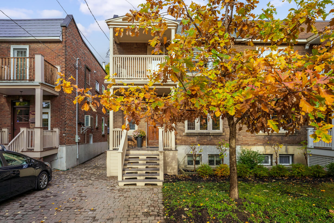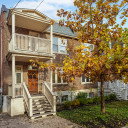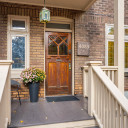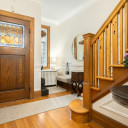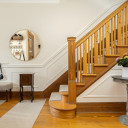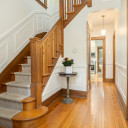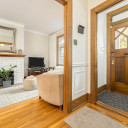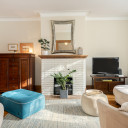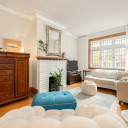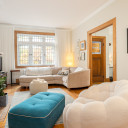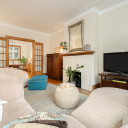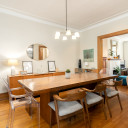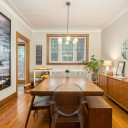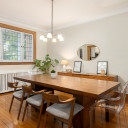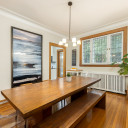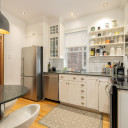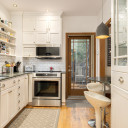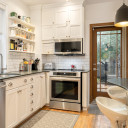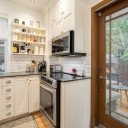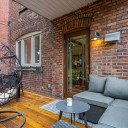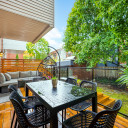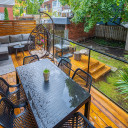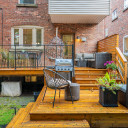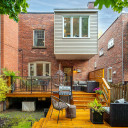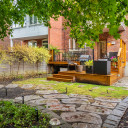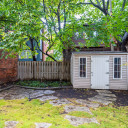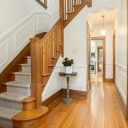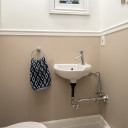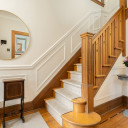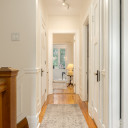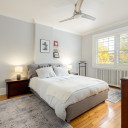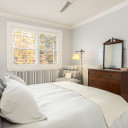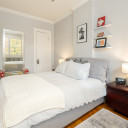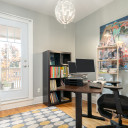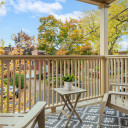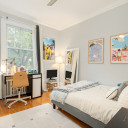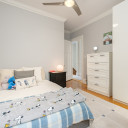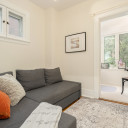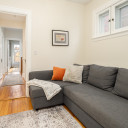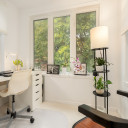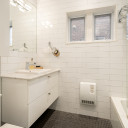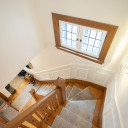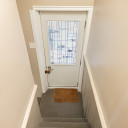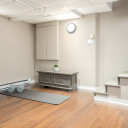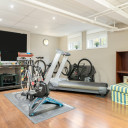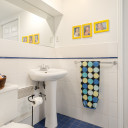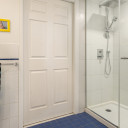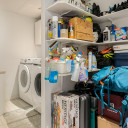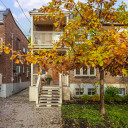Online Visit
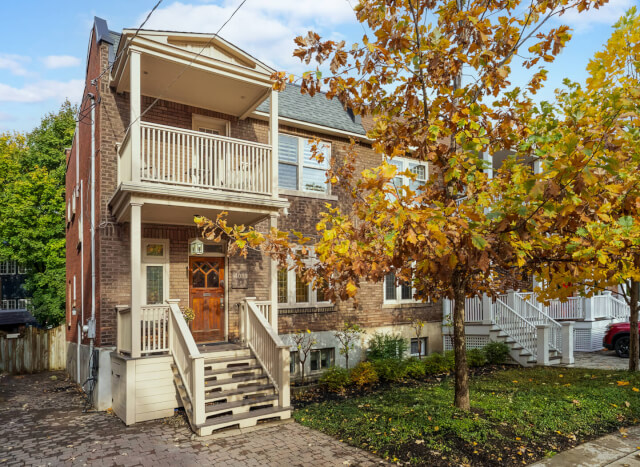

















































If you're looking for a home where tranquility and comfort meet, this cottage is for you. Elegance, comfort, quality, and simplicity come together in this charming cottage, a timeless classic featuring four bedrooms, two bathrooms, and a powder room. Ideally located on Oxford Avenue, its woodwork, entrance hall, and spacious spaces will charm you. Find a bright living room, a large dining room, a functional kitchen, and a charming garden to enjoy moments outdoors. Finished basement, family room, bathroom. Private parking with a charging station for your electric car!
Details
148 sq. m. (1596 sq. m) of GROSS living space + 74.2 sq. m. (898 sq. ft.) for the basement
231.7 sq. m. (2493 sq. ft.) of land
*Based on the evaluation role of the City of Montreal
Technical aspects:
Main roof: elastomeric membrane (2016)
Front roof: shingles (2016)
windows were replaced in 2004
Original and reproduced interior windows in leaded glass, PVC exterior
Magnificent stained-glass windows
Mostly copper plumbing
Backup valve
Sewer pipe replaced up to the city connection (2007)
Copper water entry (2019)
Electricity breakers
Electric hot water furnace
Electric hot water tank (2014)
Wall-mounted AC
HQ (2025) = $3,800 ESTIMATE
Complete reconstruction of the front balcony (2023)
Complete landscaping of the front and rear areas with an integrated sprinkler system (2021)
Reconstruction of the brick wall on the north facade, including its insulation (2017)
Parging of the foundations (2017)
Rear terrace (2021)
Front parking
Balcony - Terrace
1st floor: hardwood and oak floors
Ceiling height 9'
Entrance hall
Living room (electric fireplace)
Living room open to the dining room
Kitchen, granite countertop, access to the terrace and garden
Sheltered rear terrace, glass railing, garden
Powder room
2nd floor: hardwood and oak floors
Ceiling heights 8'10''
Landing with a wall-mounted air conditioning
Bathroom with radiant floor heating
4 bedrooms, master bedroom with large walk-in closet
4-season solarium, adjoining one of the bedrooms
Finished basement with engineered wood flooring
Ceiling heights 6'9"
Family room with wood flooring
Bathroom, laundry room, and storage
Large mechanical room
Front parking with an electric charging station, charger not included
Certificate of location 2025, new one to follow
***Sold without any legal warranty of quality, at the buyer’s own risks and perils. This clause shall be part of the Deed of sale***
Servitudes of view, right of way & encroachment #48848, #4929432
Inclusions: Dishwasher, Pax wardrobe, light fixtures except the excluded one, custom blinds and curtains, TELUS alarm system rented, all in as-is condition
Exclusions: light fixture from the bedroom with the solarium
*Last visit at 5:30pm*
2 + ½ Bathroom(s)
Powder room: 1
Bathroom: 2
4 Bedroom(s)
1 Parking Space(s)
Exterior: 1
Basement
Finished basement with engineered wood flooring Ceiling heights 6'9" Family room with wood flooring Bathroom, laundry room, and storage Large mechanical room
Fireplace
electric
Living space
148 m2 / 1597 ft2 net
Lot size
231 m2 / 2494 ft2 net
Municipal assesment
Year: 2025
Lot value: 486 600 $
Building value: 770 400 $
This is not an offer or promise to sell that could bind the seller to the buyer, but an invitation to submit promises to purchase.
 5 526 814
5 526 814
