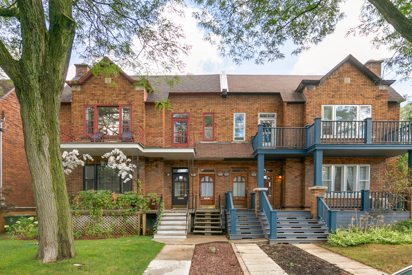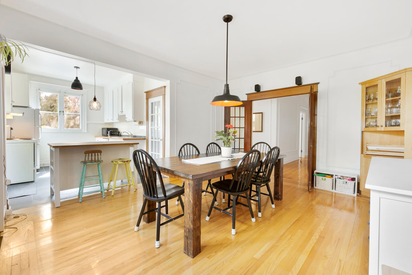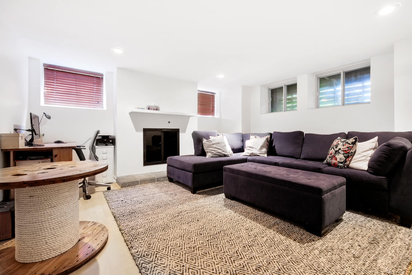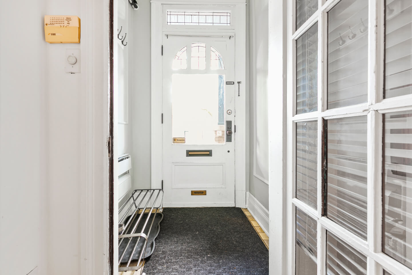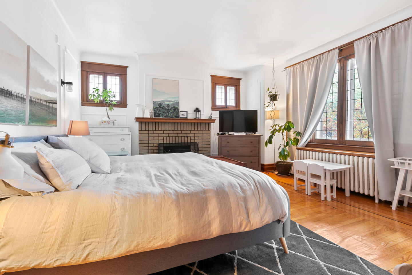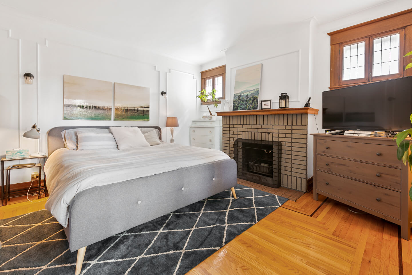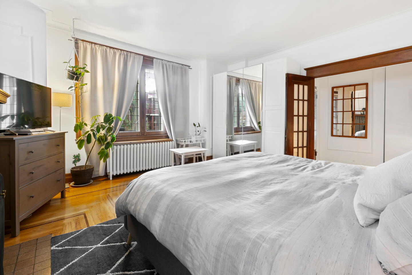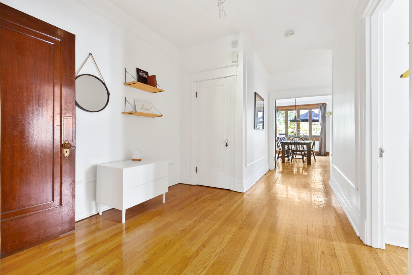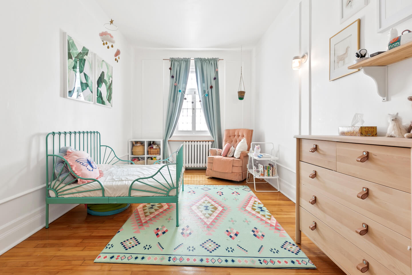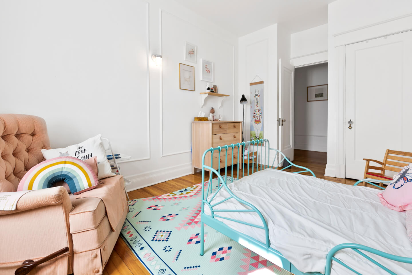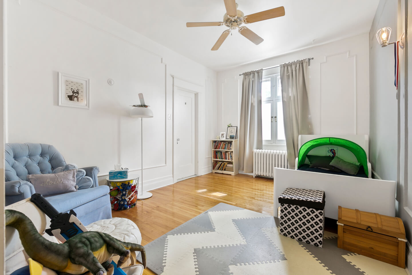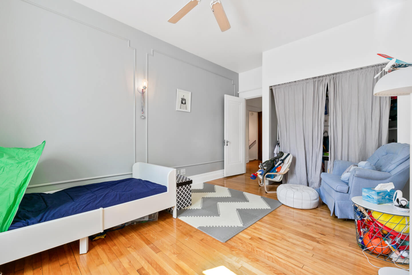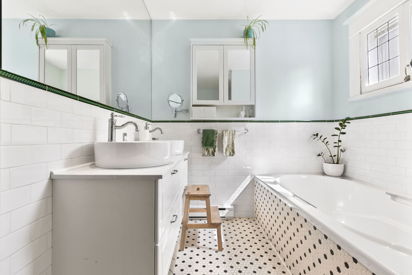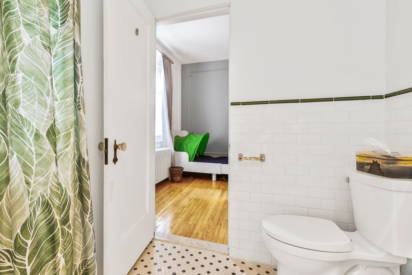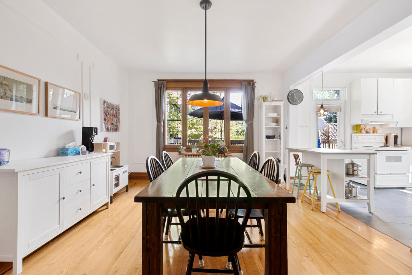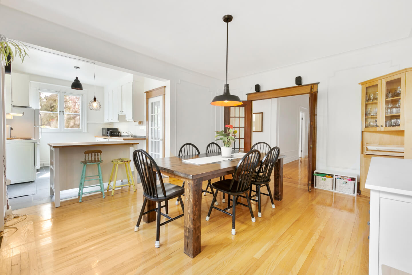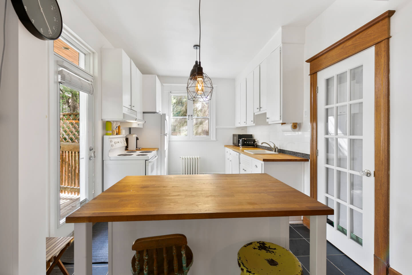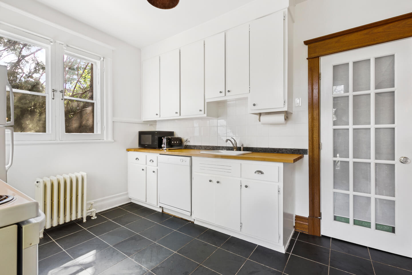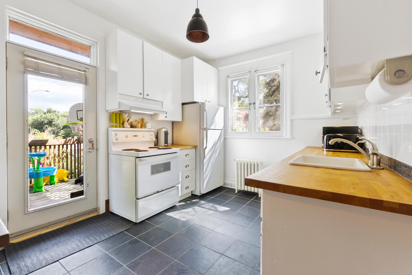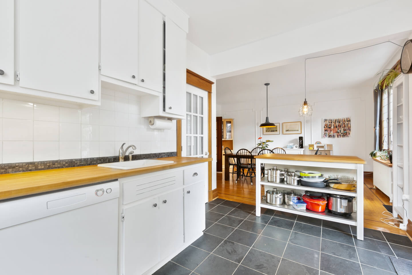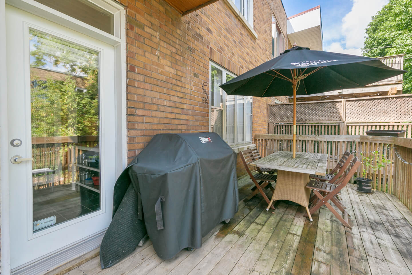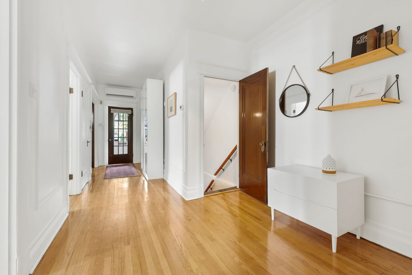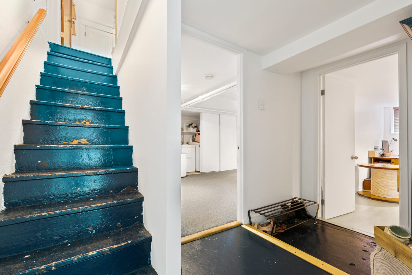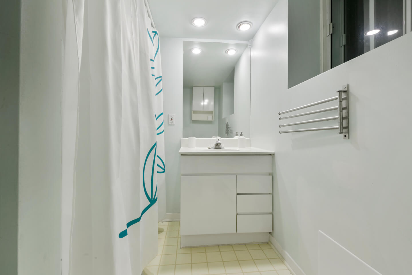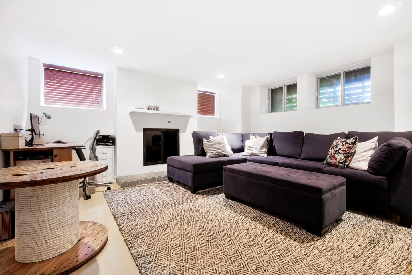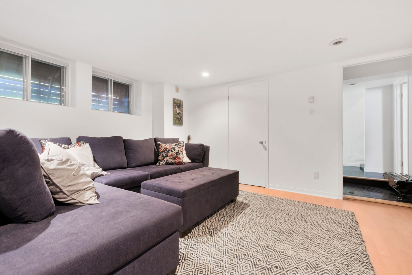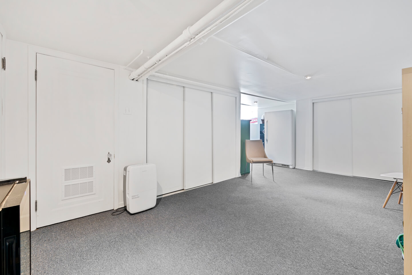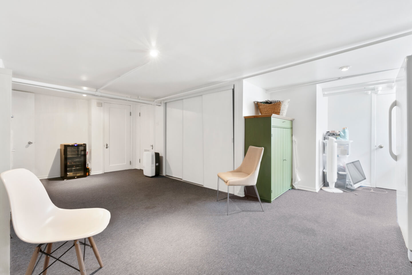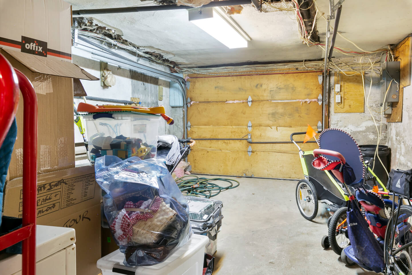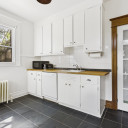Monkland village! Lower duplex on Melrose for rent. 2+1 bedroom + alcove (office)
Beautiful living room with non-functional fireplace.
Dining room open to the kitchen, large back terrasse. 2 renovated bathrooms.
Family room in the basement. 10 minutes walk to the Villa Maria metro. $2400/month, heated. Street parking. 1496 sf. Occupancy November 1st
Details
287.80 m2 (3,096 pi2) de superficie habitable BRUT
Terrain de 256.30 m2 (2757 pi2)
*Basé sur le rôle d’évaluation de la Ville de Montréal
Technical aspects:
Hardwood flooring and woodwork
Roof: 2019 Suprema membrane 10 years warranty
Front roof: 2021 Shingles, 10-year warranty
Fenestration, original interior; exterior Aluminum Rusco
Masonry work 2018-2019
Electrical circuit breakers
Hydro Québec LOWER=$1,140 ESTIMATE
Hydro Québec UPPER = $620 ESTIMATE
Hot Water Heater 2018
Heating: a gas hot water furnace 2018
ENERGIR: $3,990 per year
LOWER rented $2570 per month heated
5 1⁄2 + finished basement and garage for storage
Entrance hall
Very nice living room, generous windows, decorative fireplace
Alcove in the heart of the apartment
Spacious and bright dining room
Kitchen opens to the dining room, central island, access to the terrace
2 bedrooms (one with access to the bathroom/ensuite)
Large, renovated bathroom, 2 sinks, bathtub, large separate shower.
Finished basement
Family room or bedroom with fireplace *non-compliant
Bathroom
Multifunctional room
Laundry, storage
Garage for storage; access from inside
Terrace
Inclusions : 4501; cuisinière, four à micro-onde, lave-vaisselle, laveuse, sécheuse, 1 table de la salle à manger, 1 commode de la salle à manger, îlot de la cuisine, Pax de l'entrée et du salon
Exclusions; tous les effets personnels des locataires
Servitude of right of way 2679581 and 3461379
Servitude of right to view 237985
*****24hrs notice for visit required****
*****Visit of the main floor only, 2nd floor in 2nd visit
The purchaser will be responsible for the inspection of homes. Fireplaces are sold with no guarantee of compliance with applicable regulations and requirements imposed by insurance companies.
 5 527 782
5 527 782





























