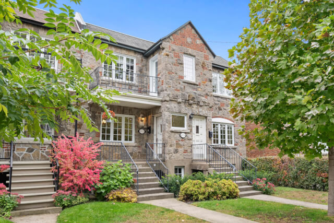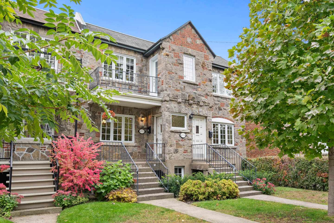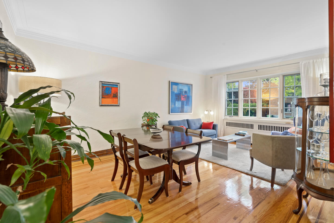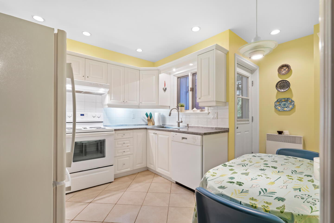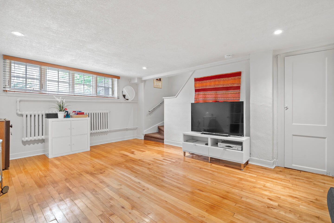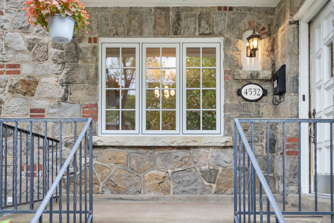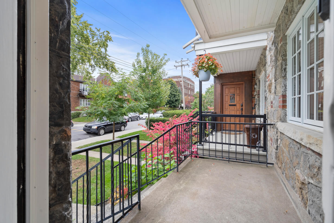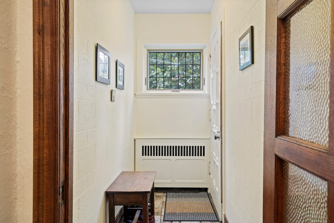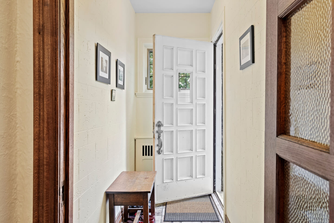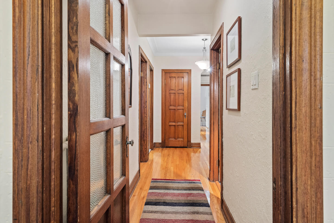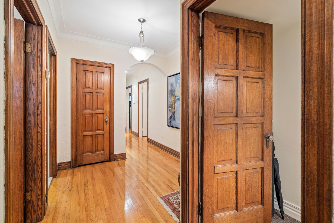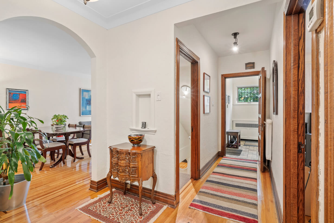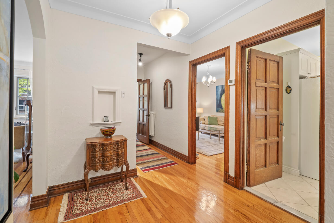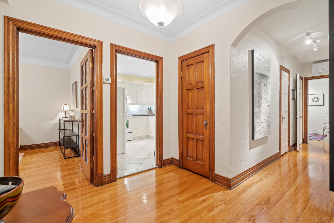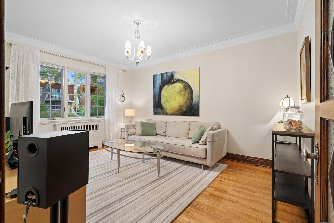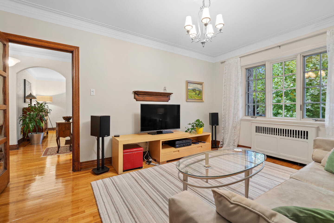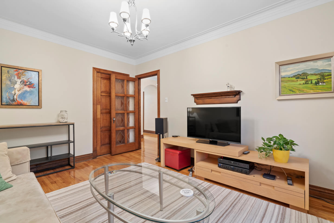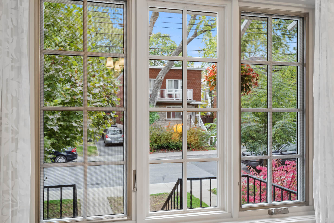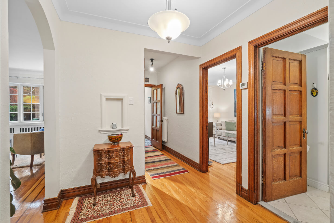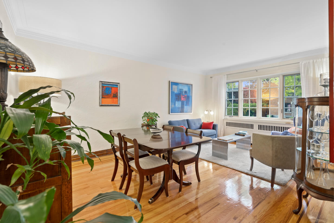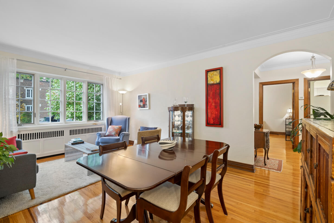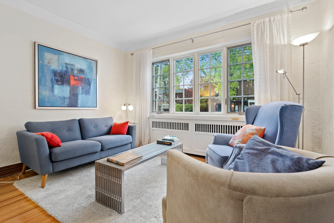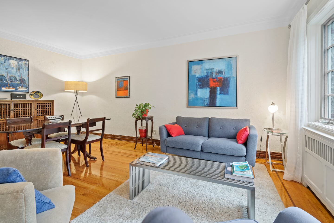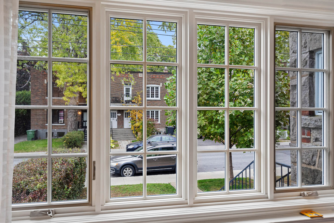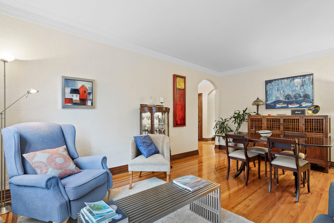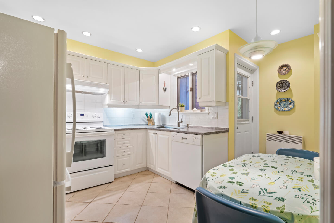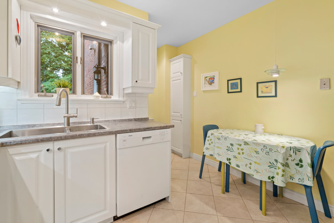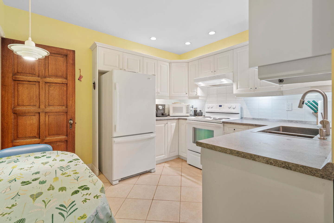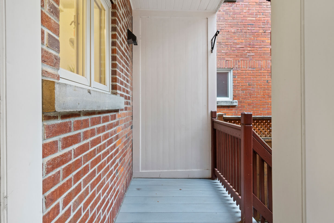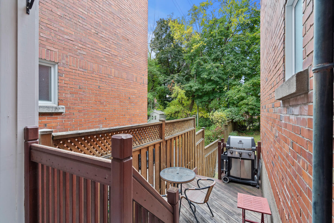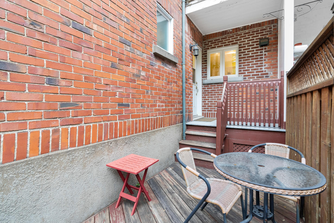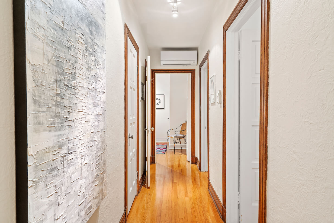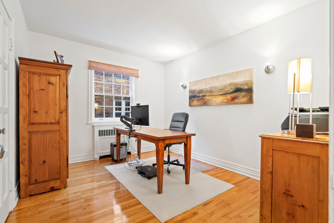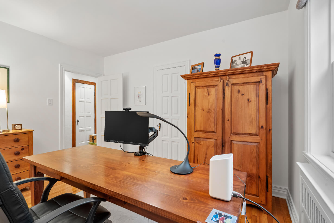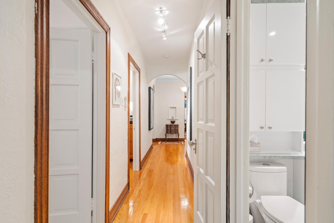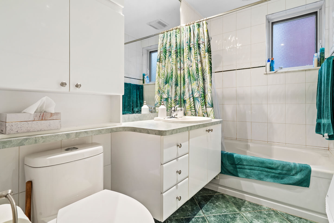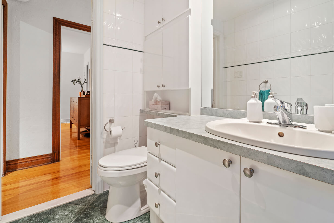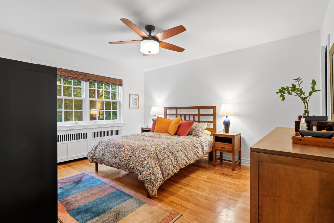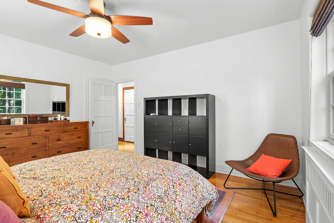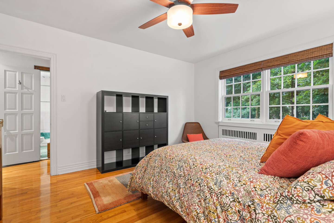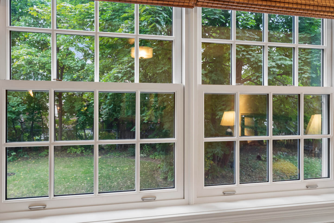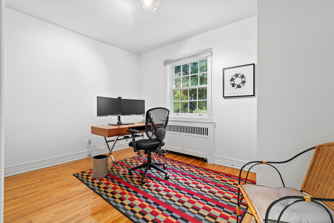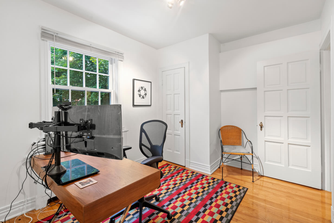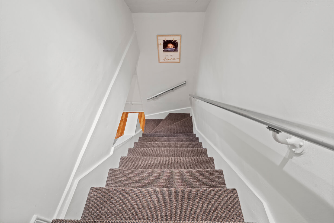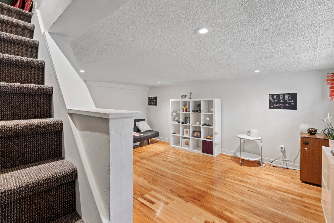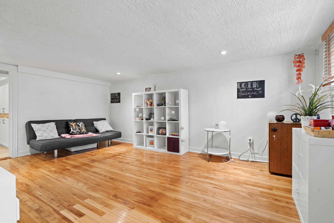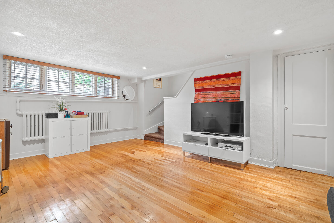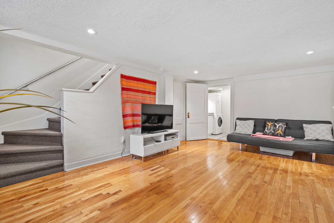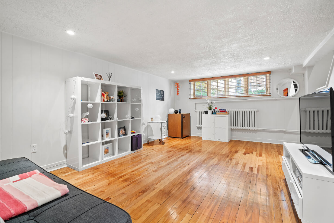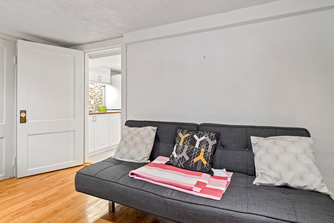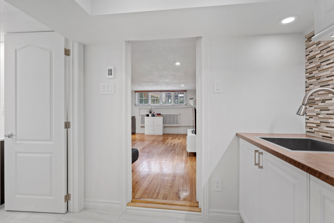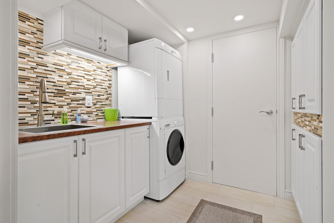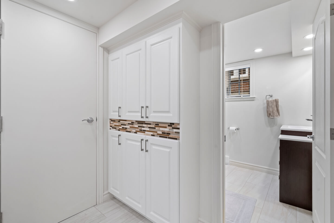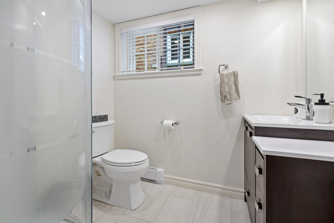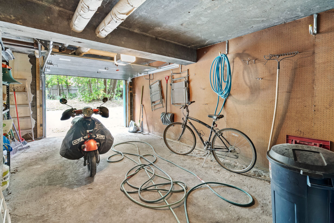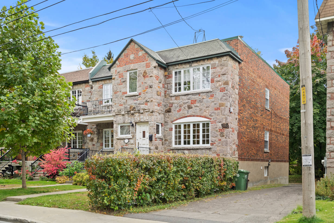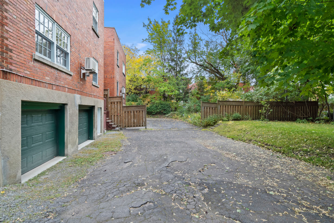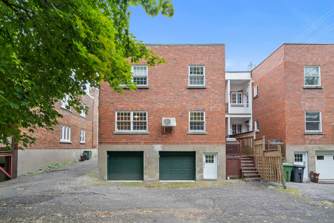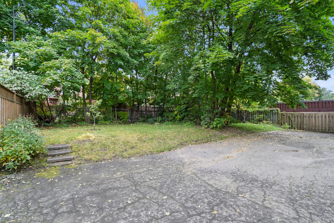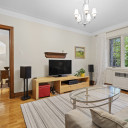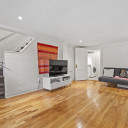For rent on Royal @ $2800 per month in extremely great condition. Located near Wellington and Royal Vale school.
Available November 1, 2022
Superb woodwork and oak and hardwood floors
Large living and dining room
Kitchen, breakfast area, access to the terrace
3 good size bedrooms
Family room in the basement
2 bathrooms. Laundry room
Indoor access to garage (1 space NORTH side) *no outdoor parking
Independent heating // gas high efficiency hot water
Shared garden
Details
133.15 square meters (1,433 sq. ft.) of GROSS living space + finished basement
*Based on the evaluation role of the City of Montreal
- Available immediately
- No pets
- Non smoker
- No Air B&B or similar platform
- No Home exchange/ apartment
- No painting of woodwork
- No growing of cannabis
- 1 parking space in the garage (1 space, NORTH side) *no parking outside the garage
- All utilities are paid by the tenant
- Minimum of 1 year lease
- Credit check and Annex of building rules to be part of lease
- No Sub leases
- No rental of rooms
- Annex of rules included and must be signed by all parties
- This annex will be an integral part of the lease
Technical aspects:
Hardwood, oak floors and woodwork
Electric hot water tank
AC wall unit
H.Q. (2025) = $860 ESTIMATE
Gas high efficiency hot water heating, independent furnace
Energir: $1120 ESTIMATE
1st floor: oak floor
Ceiling height 8'6’’
Vestibule
Entrance hall
Spacious living and dining room
Impeccable kitchen, breakfast area, access to the terrace
3 Bedrooms of good size
Impeccable main bathroom
Finished basement, hardwood floor
Ceiling height 6’6’’
Family room
Bathroom, radiant floor
Laundry room, ceramic floor
Interior access to the garage
1 parking space in the garage (1 space, NORTH side) *no parking outside the garage
Terrace
This is not an offer or promise to lease that could bind the renter to the tenant, but an invitation to submit promises to lease.
Inclusions: Snow removal, fridge, stove, dishwasher, washer, dryer, AC, light fixtures, dining room ceiling fixture, fan and light in primary bedroom, all in as-is condition
Exclusions: Hydro, Energir, curtains (dining room), blinds (primary bedroom)
*Last visit at 5:30pm*24 hours notice
 5 571 536
5 571 536
