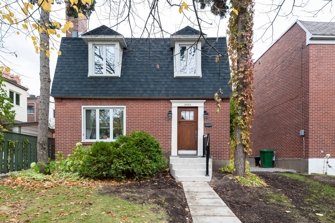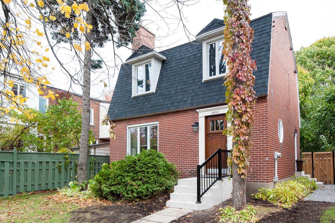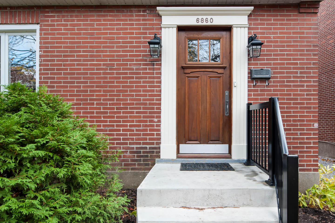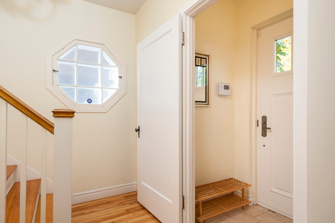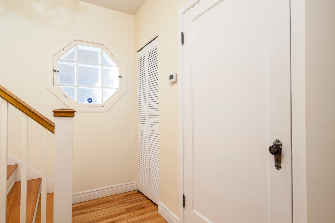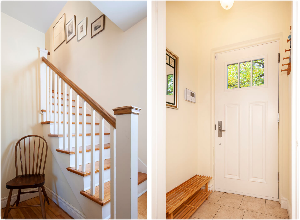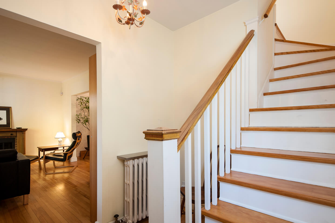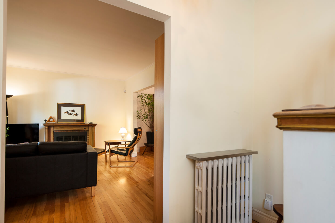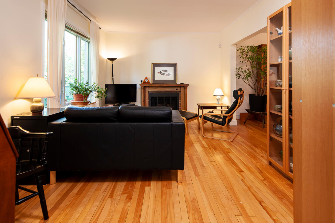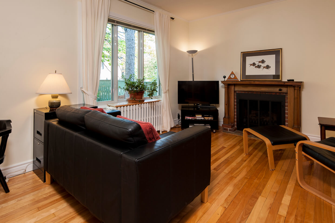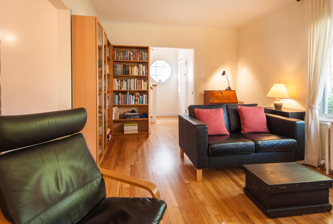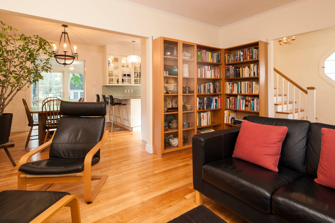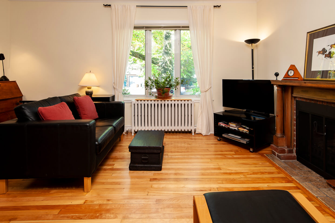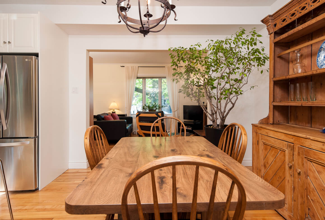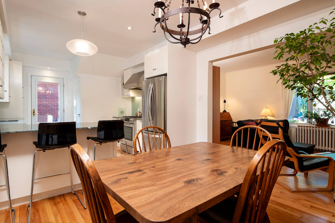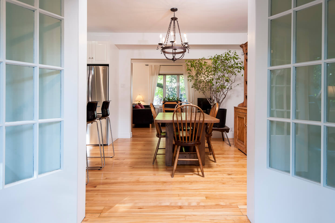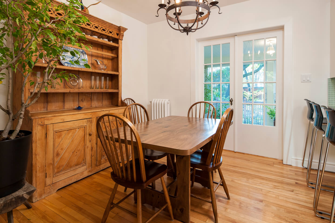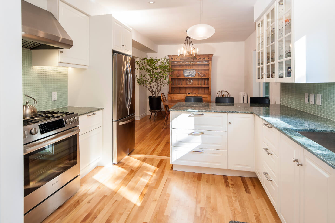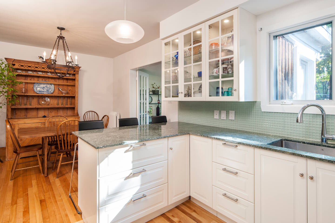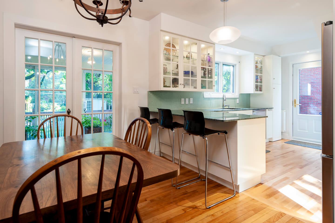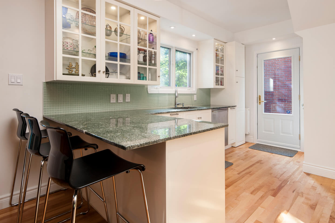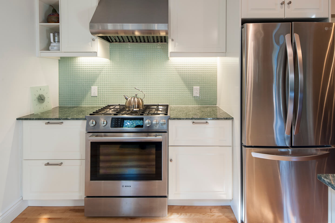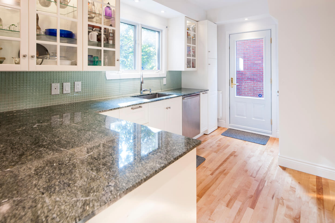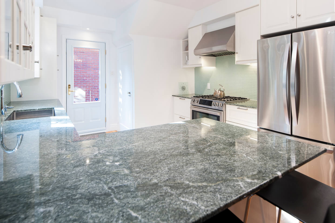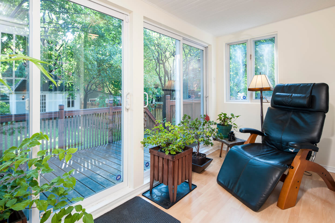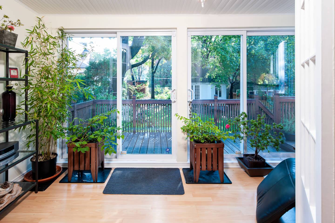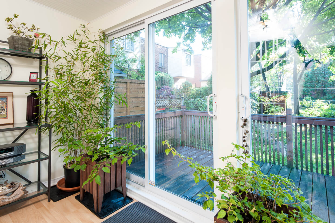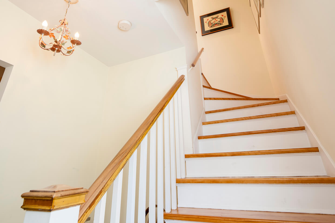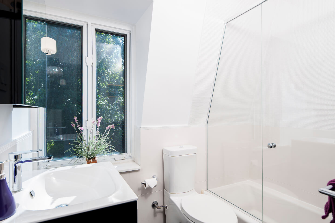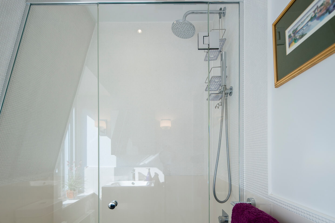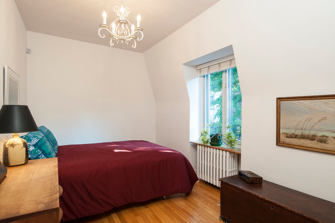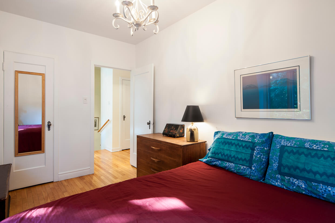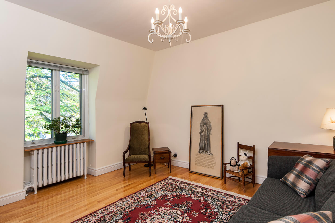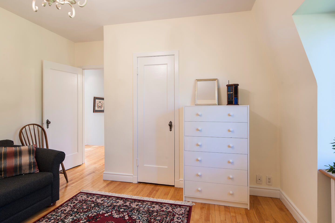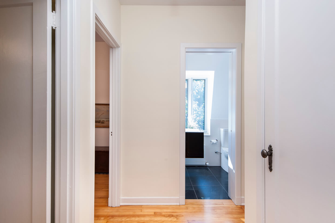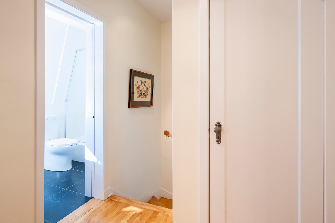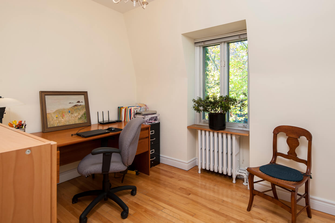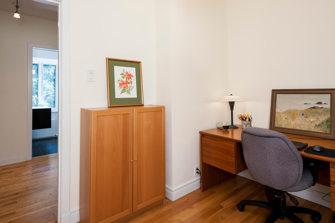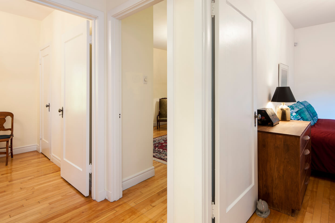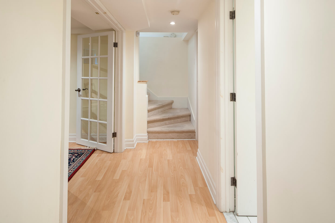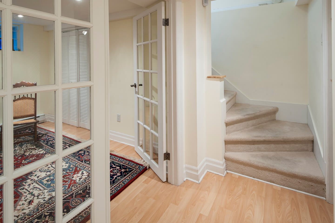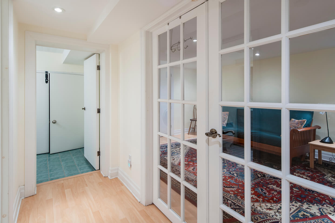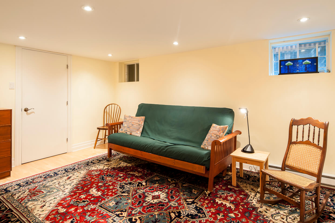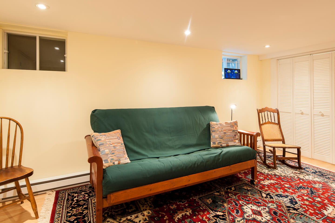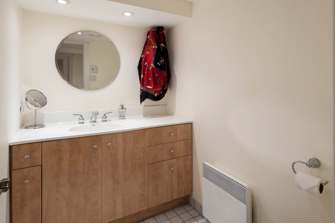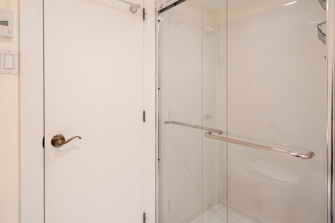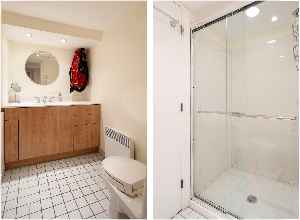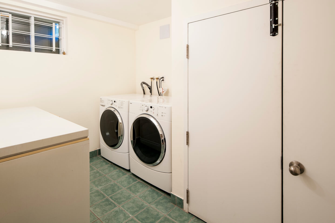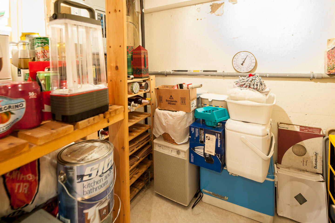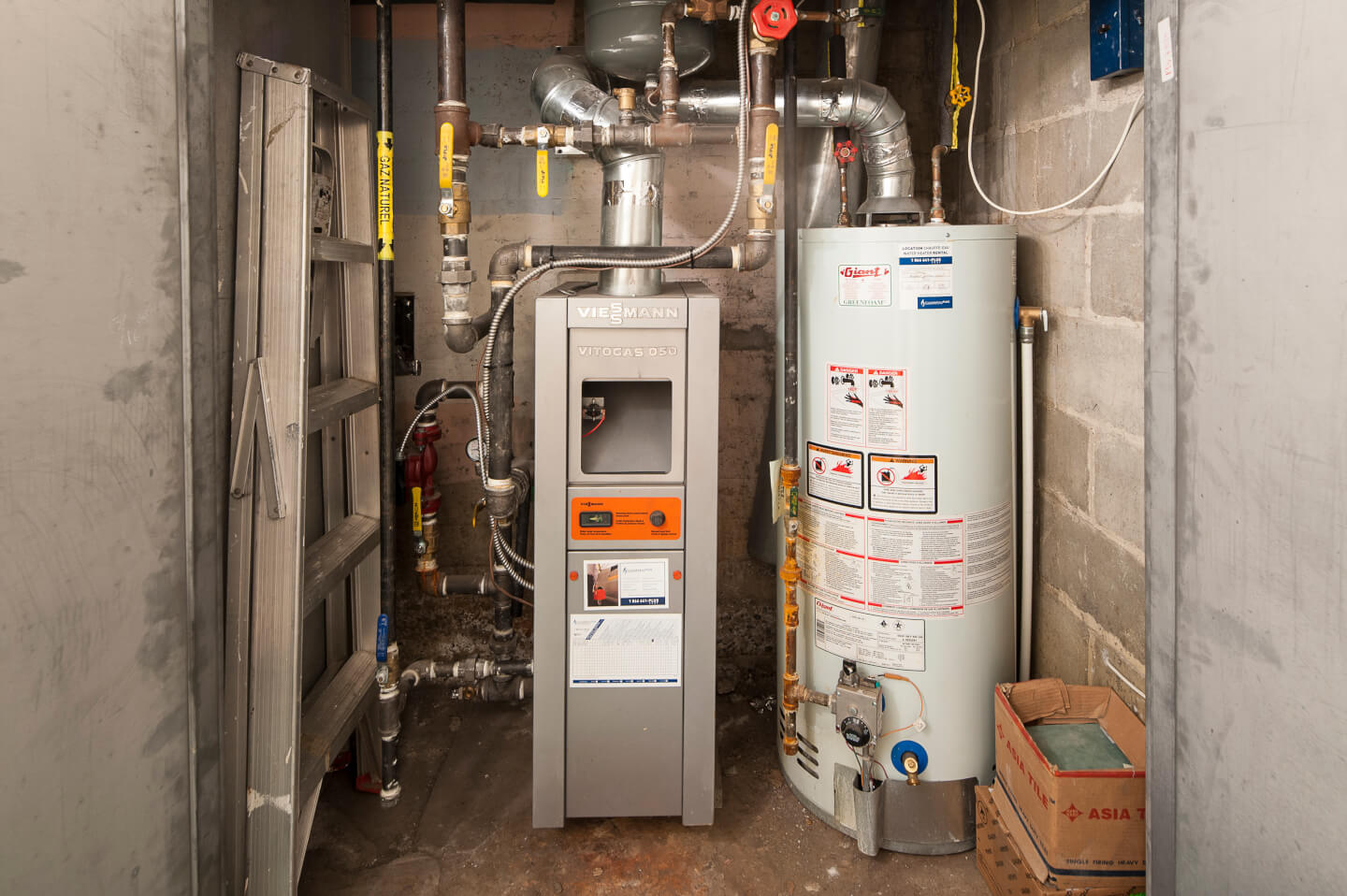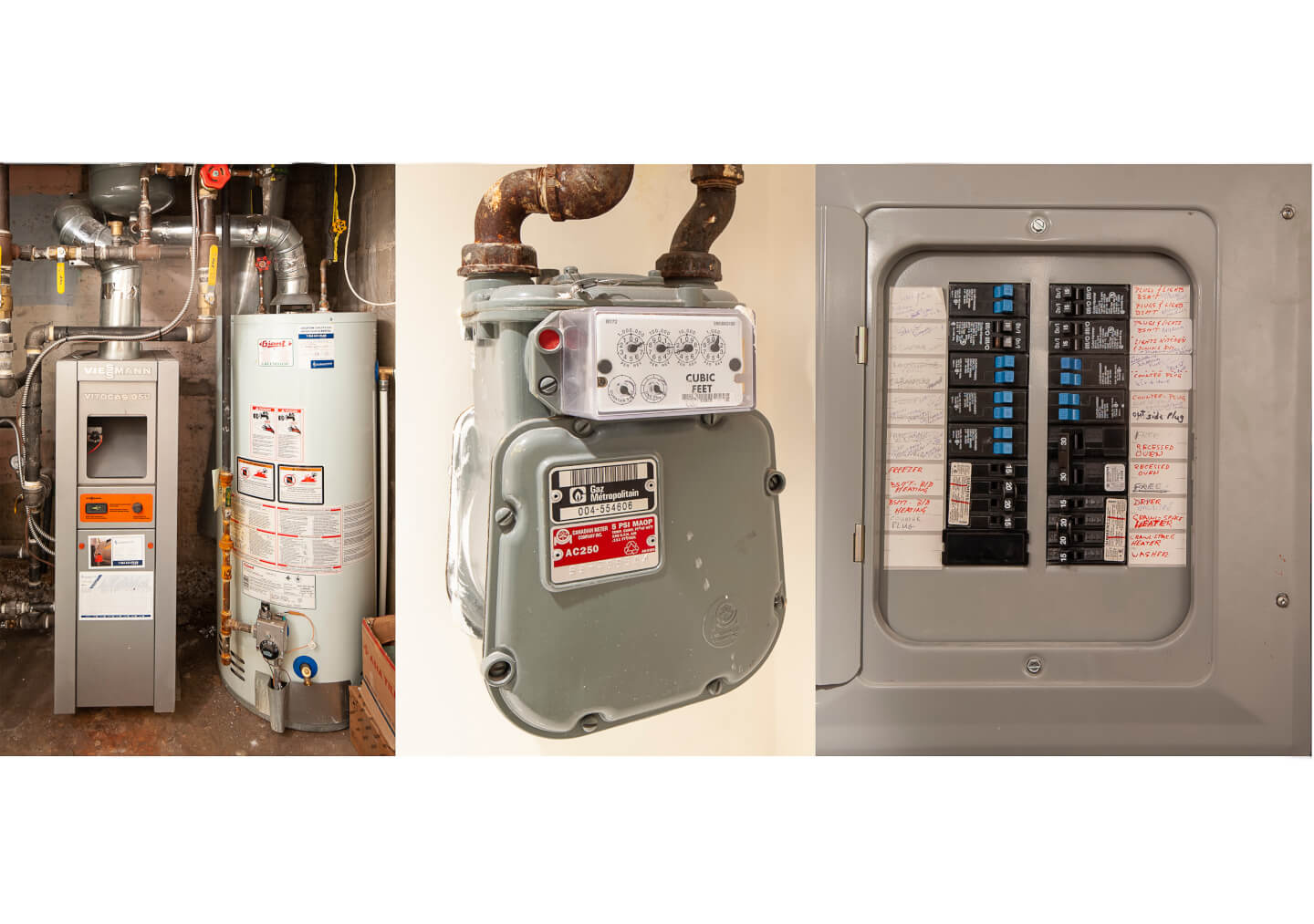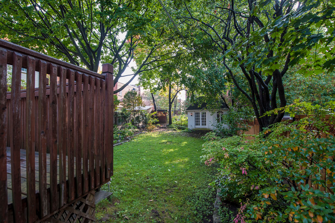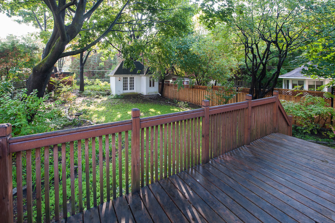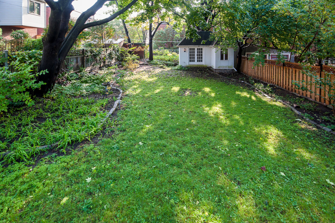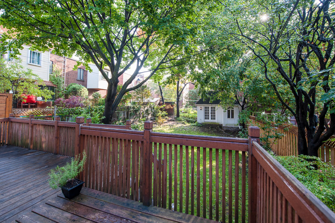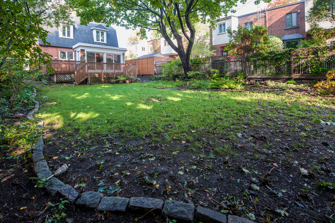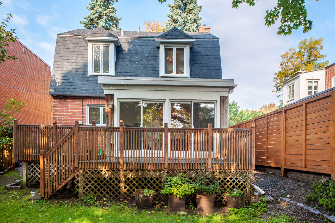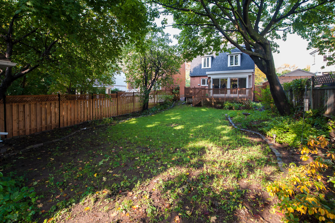The countryside in NDG! Bright and meticulously maintained living space, many chic and sober renovations.
You’ll fall for this open-concept and detached cottage offering all the comfort for your little family. 3 bedrooms, 2 bathrooms, fully-finished basement.
Enjoy the den/sun room/terrace with a great view onto the garden and the gazebo kids dream of.
Details
Technical aspects:
Hardwood floors
Roof September 2018– 10-year warranty
Roof insolation 2005
Thermos casement aluminium windows 1992
Plumbing mostly copper
Back up valve
Electricity breakers
Electric heating in basement
Alarm system
H.Q. (2017) = $1,121
Gas / hot water heating, Viessmann furnace auto pile 2009
Gas hot water tank, $16/month lease, gas stove/electric, gas fireplace 2014
Gas dryer 2013
Gas contract= $60/month
Energir (2017) = $1,727
Repointed brick chimney 2010
Urethane insulation basement 2006
Entrance walkway, steps, railings and side entrance walkway 2018
West side new fence 2017
1st floor, hardwood floor
Ceiling height 8’-5’’
Entrance hall
Living room (gas fireplace 2014) - open to dining room and kitchen
Dining room also open, French doors to the DEN
Ikea kitchen 2017, Shaker-style cabinets, granite counter top, eat-in island, wood floors and new 2017 side door
Den restored in 2004 with a new foundation, new roof and floating floors, all windowed, patio doors with magnificent garden view
Terrace 2004 and huge garden with perennials, shed
2nd floor, hardwood floor
Ceiling height 8’-2’’
Landing with
Superb bathroom 2014, radiant floor
3 bedrooms
Finished basement 2005, floating floor
Ceiling height 6’-7’’
Family room or bedroom with French doors
New bathroom
Large cedar closet
Laundry room and storage
Extra-large gazebo
Certificate of location 2018
Inclusions: Fridge, stove, dishwasher, washer, dryer, basement freezer, light fixtures, curtains and blinds, all garden tools, all in as-is condition
Exclusions: Kitchen island ceiling fixture
***Last visit 6:30 PM Thank you***
 5 566 468
5 566 468


























































