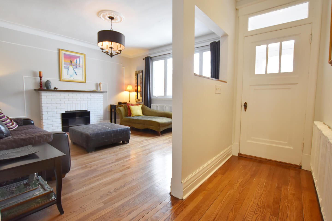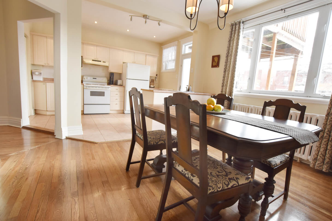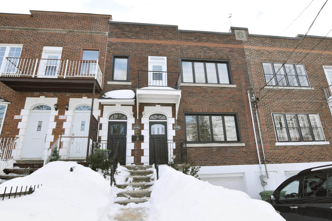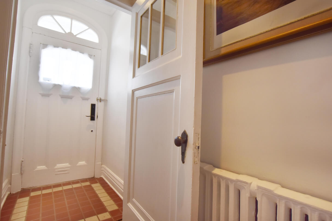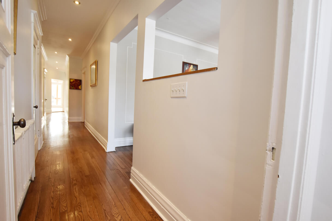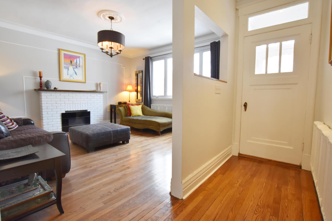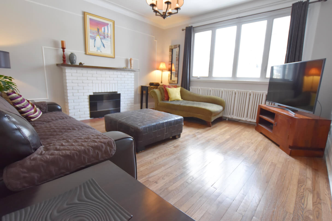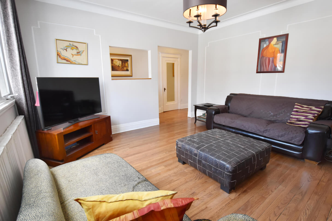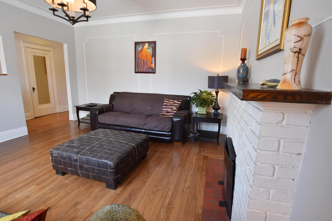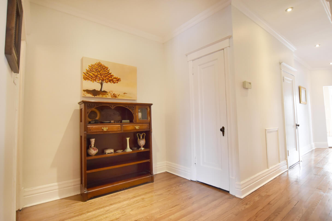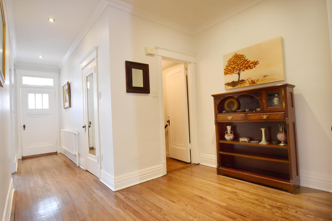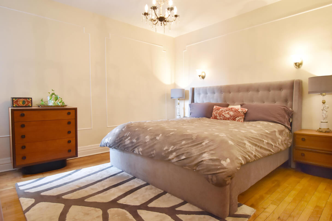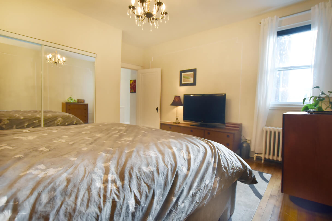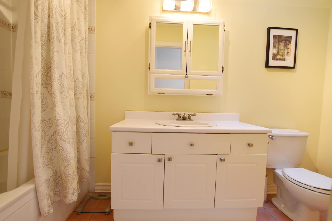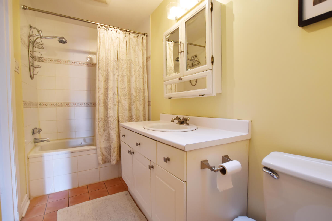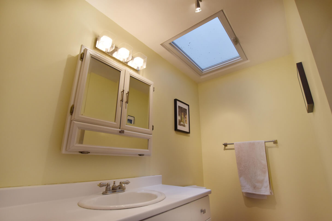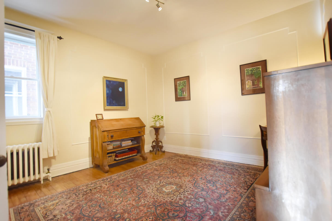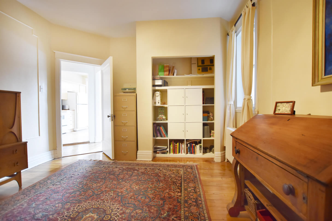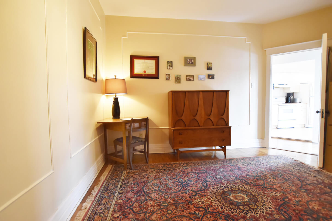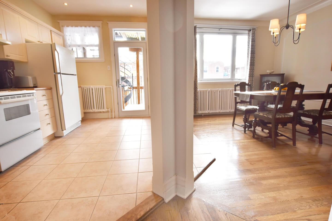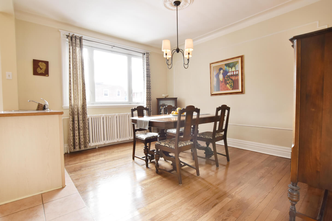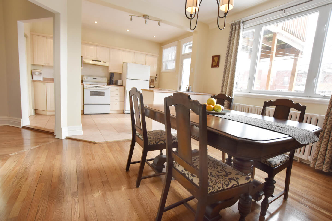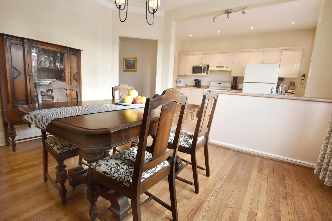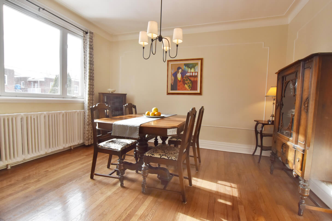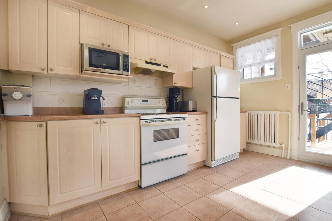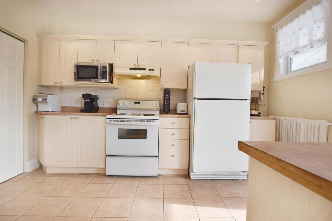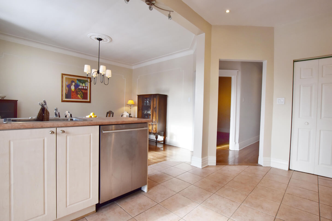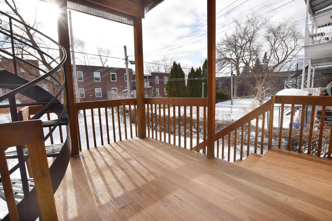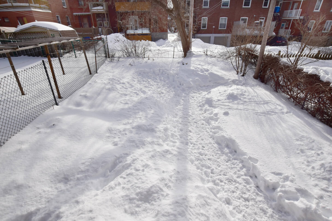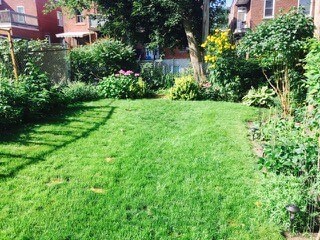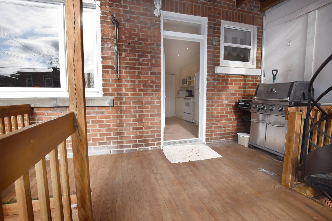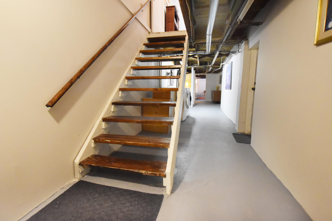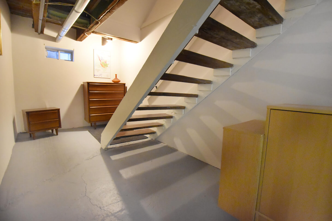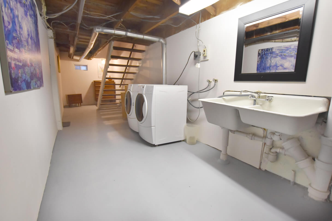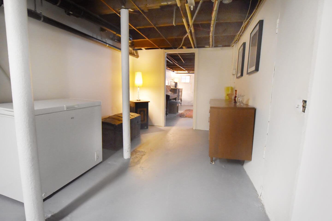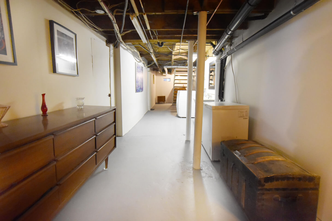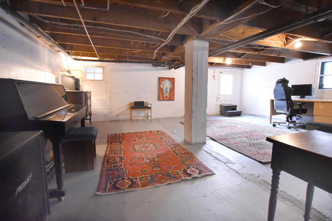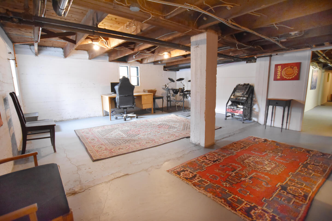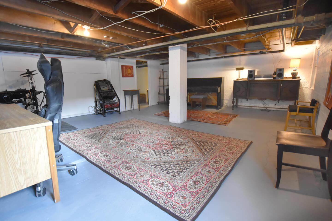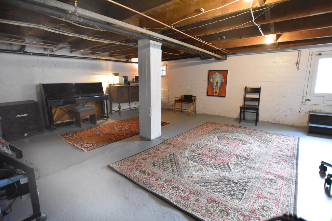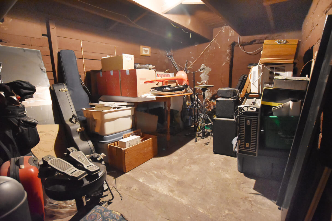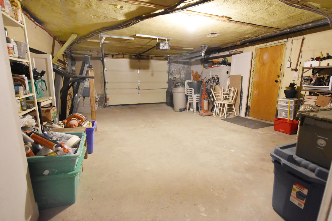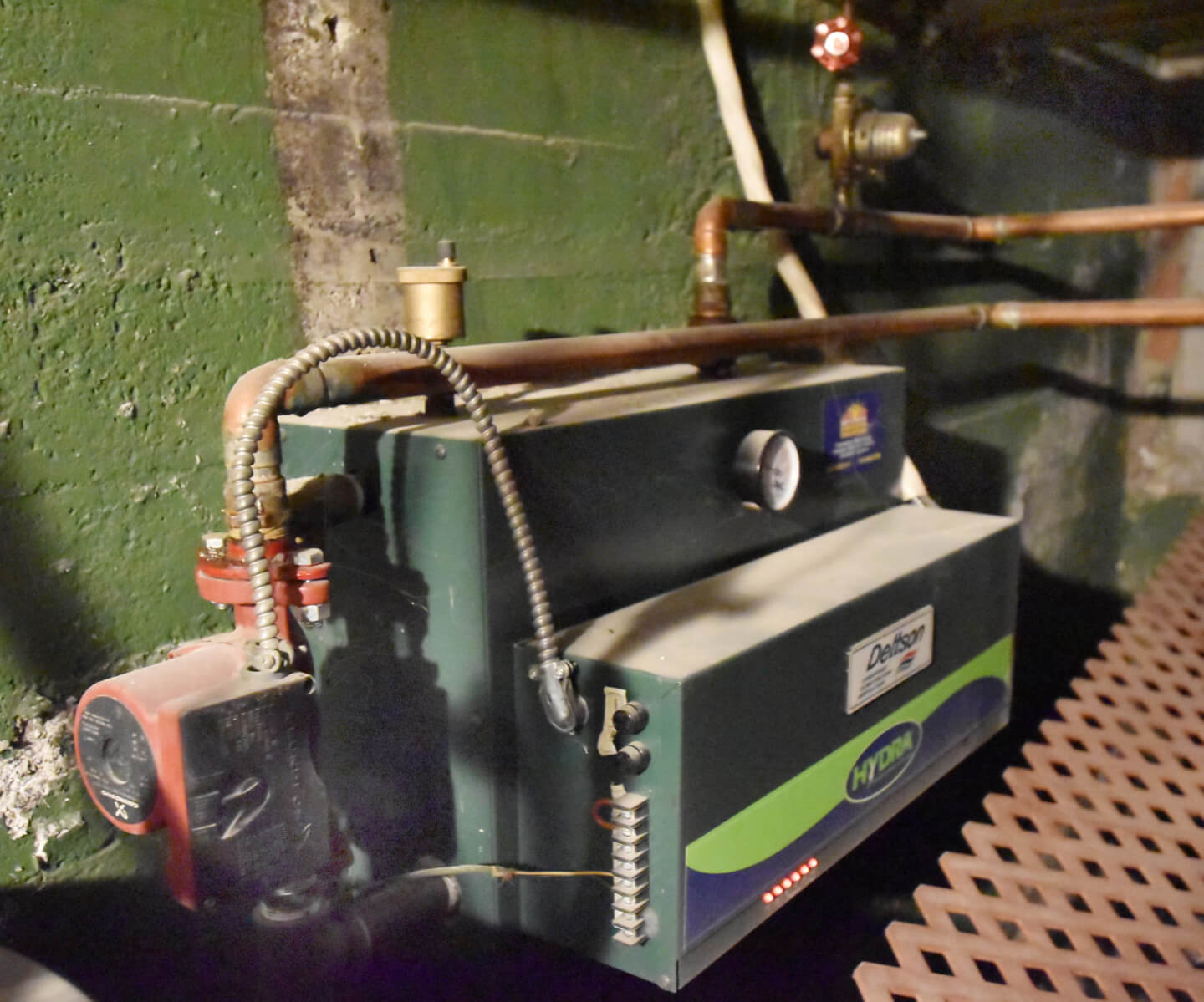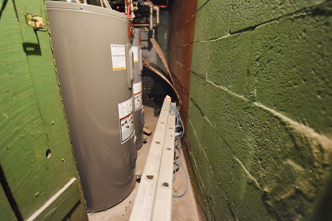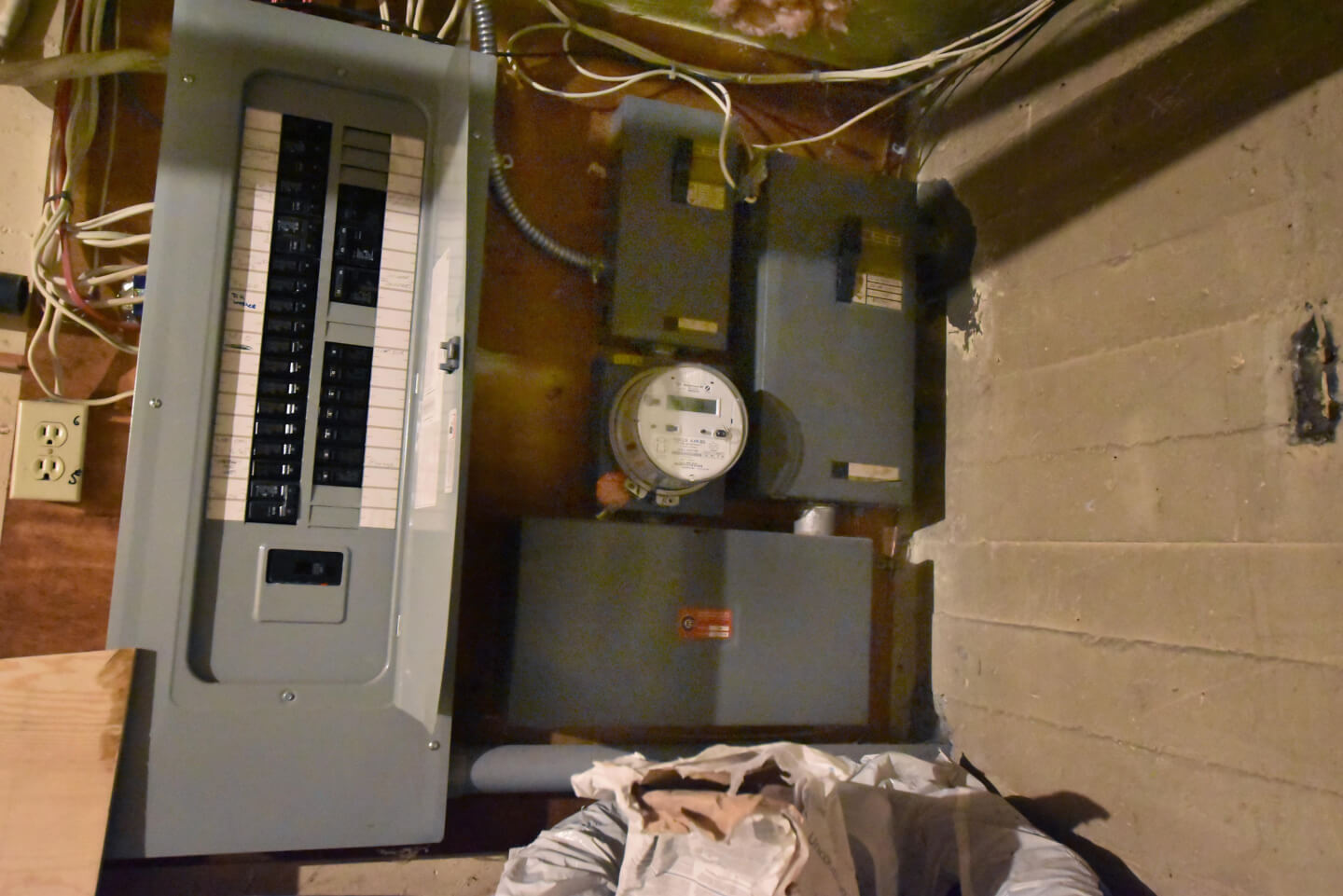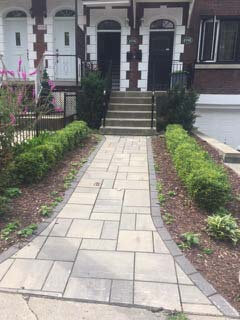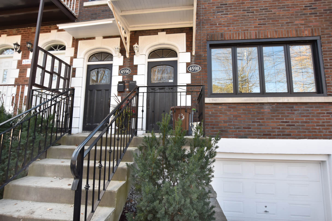Located next to Royal Vale School, this undivided lower offers a spacious living room, a kitchen open to the dining room, 2 bedrooms and a nice terrace. It also benefits from a large unfinished basement to exploit.
Interior access to large garage and exclusive garden. The upper unit is currently also for sale with 2018 new floors and excellent soundproofing. Buy with a friend or occupy both floors!
Details
109.3 square meters of NET living space // + 110.4 square meters in basement including the garage
Technical aspects:
Hardwood floors
Soundproofed ceilings 2018 (2nd floor)
Roof +/- 2005
Flashing 2014
Thermos windows 2007, kitchen door 2018
Plumbing mostly copper
New water entry 2018
Electricity breakers 200 amps
Separate electric / hot water heating +/- 2007
Electric hot water tank +/- 2015
Electric fireplace
H.Q. (2017) = $2,405
Front brick repointing 2014
Front entrance walkway and railing 2013
Front retaining wall of the driveway 2014
1st floor: hardwood floor
Ceiling height 8’-11’’
Entrance hall / corridor
Living room (electric fireplace)
Leisure nook – office space
Dining room, flooded with daylight
Nice kitchen, ceramic floor, entirely open to the dining room
Good size terrace Western exposure and exclusive garden
2 bedrooms
Bathroom with skylight
Unfinished basement, cement floor
Ceiling height 6’-7’
Family room, ceiling height 6’-1’
Extra room
Laundry and storage
Large garage and parking driveway
Minimum 20 % cash down
Financing with Caisse populaire Desjardins NDG
Caisse populaire Notary Me Mélanie Dubé
Vendor will provide co-ownership agreement and new certificate of location at own expense.
Municipal property assessment is for entire building, not for unit only.
Unit shares established at 60%
Municipal taxes: $4 690 x 60% =$2 814
School taxes: $937 x 60% =$562.20
Building insurance: $1530 x 60% = $918
Certificate of location 2018
Right of first refusal – to follow
Servitudes of view # 1 626 867, 251 558
Inclusions: Fridge, stove, dishwasher, washer, dryer, all in as-is condition
Exclusions: Master bedroom ceiling fixture
***Last visit 6:30 PM Thank you***
 5 530 486
5 530 486















































