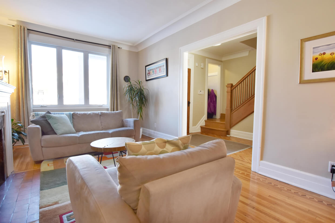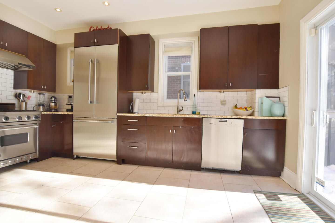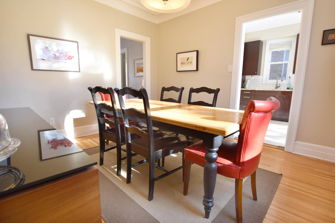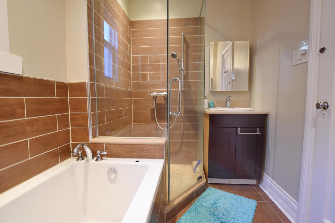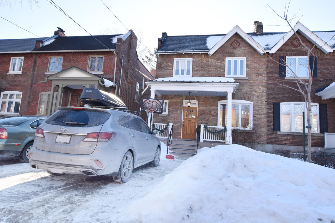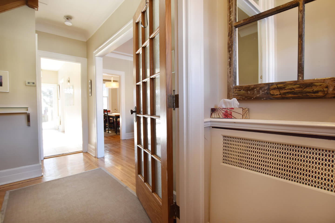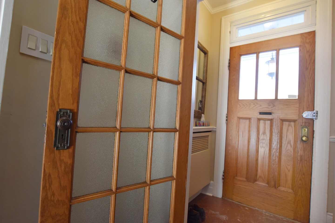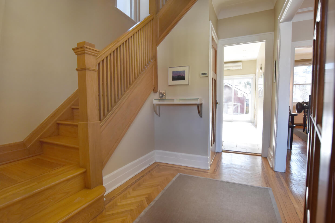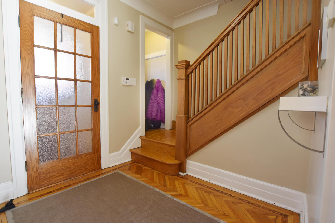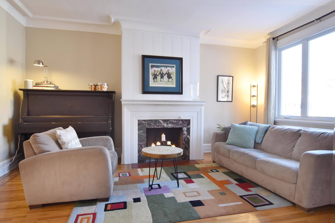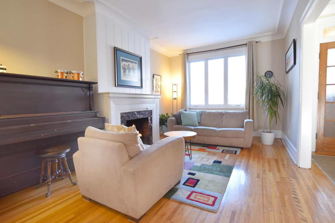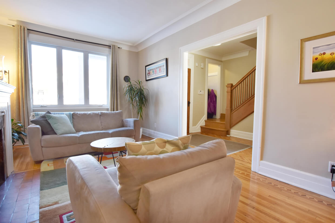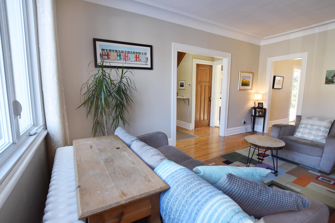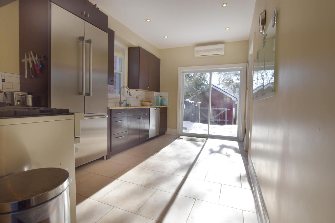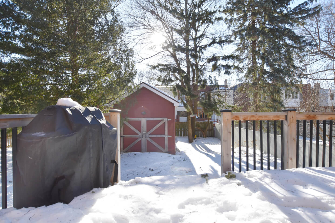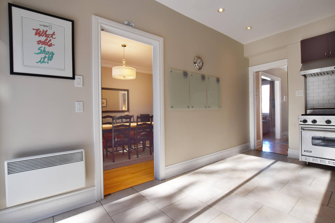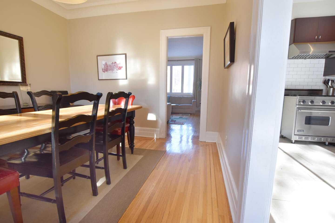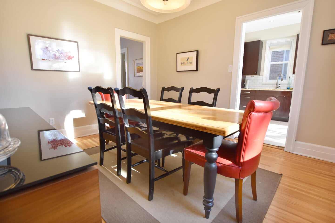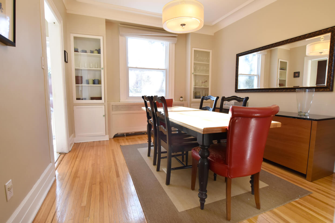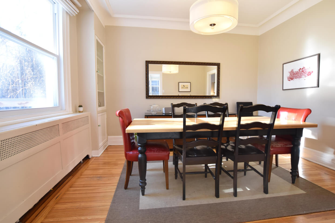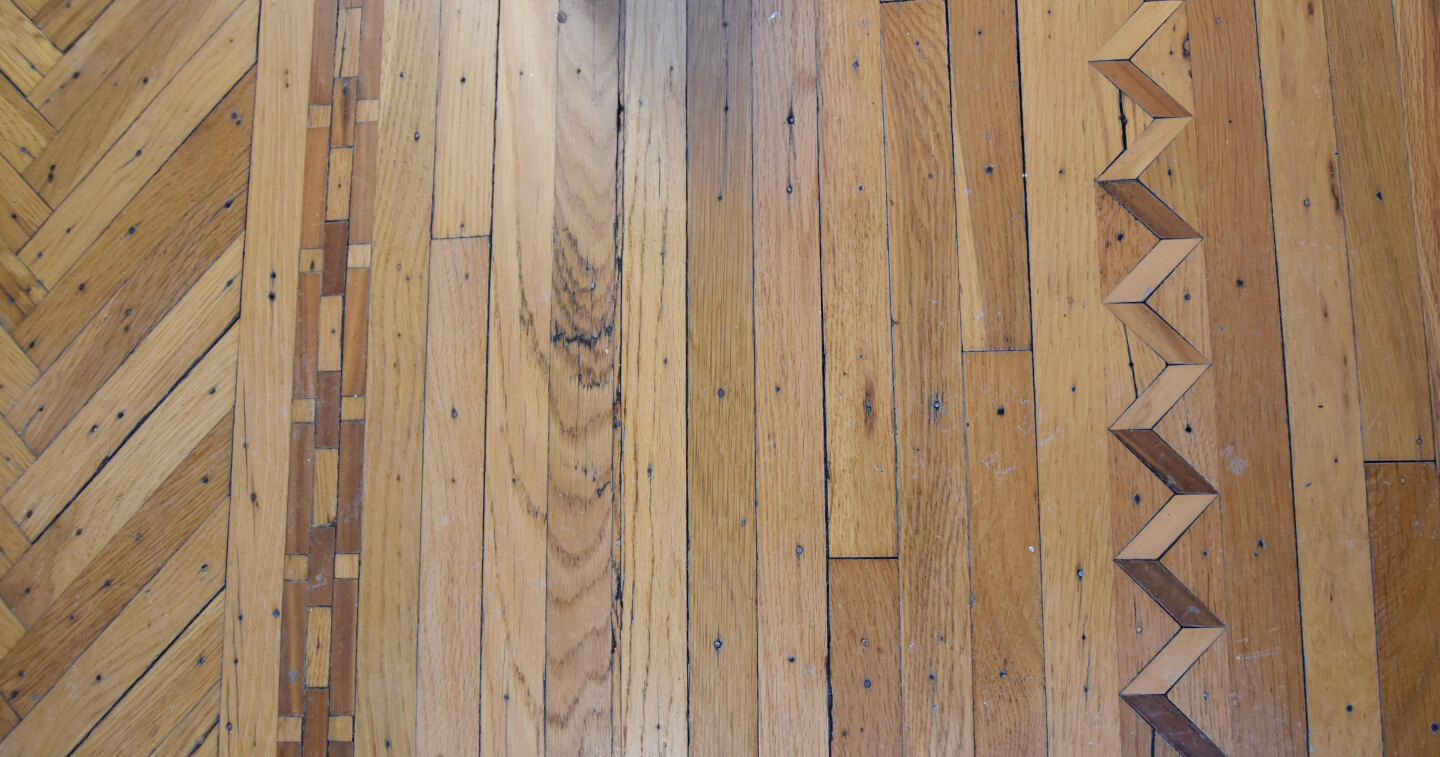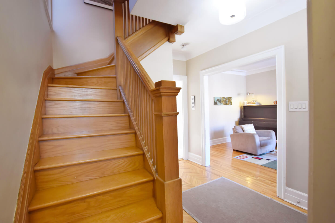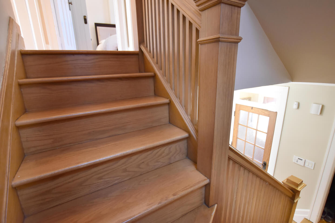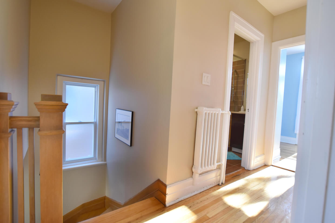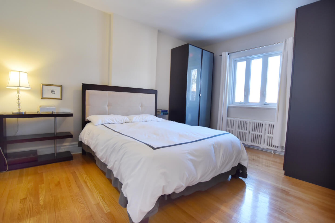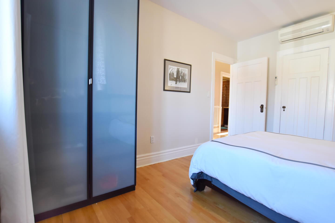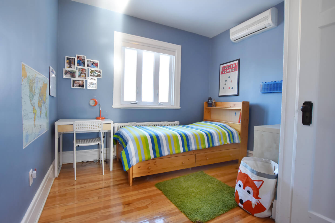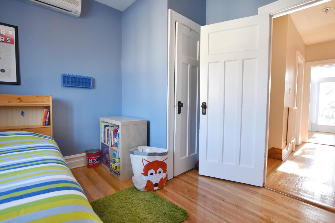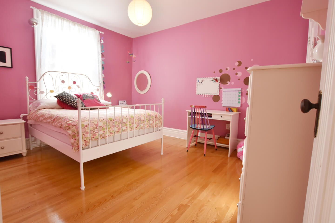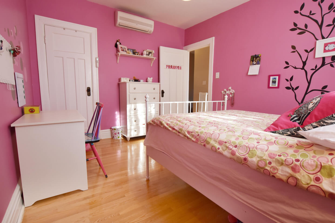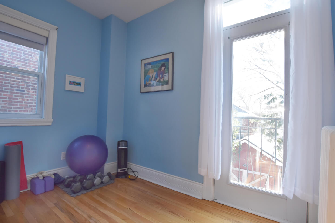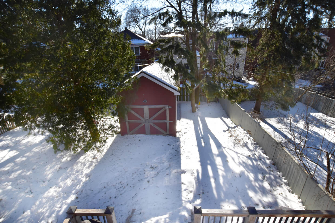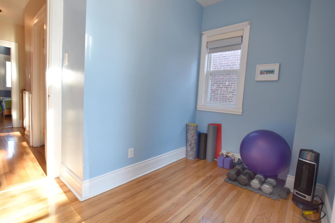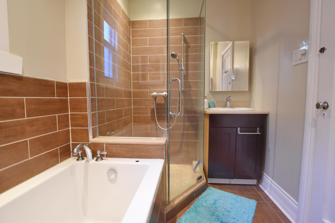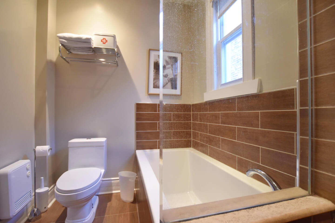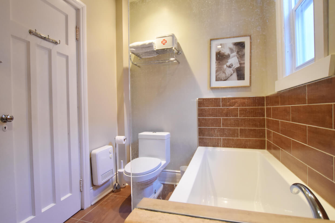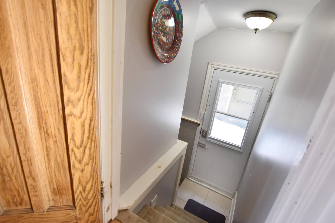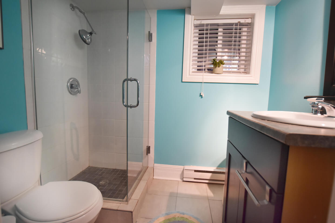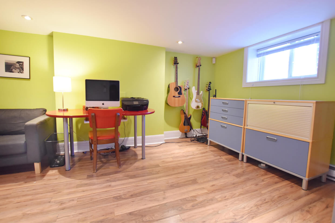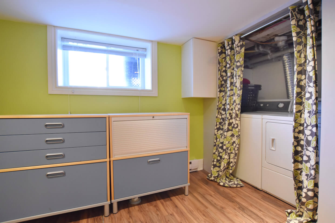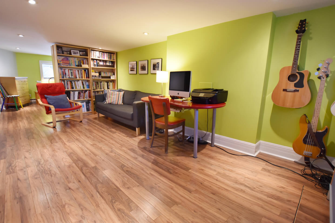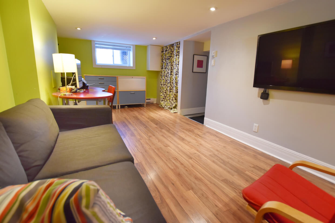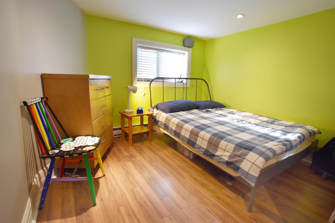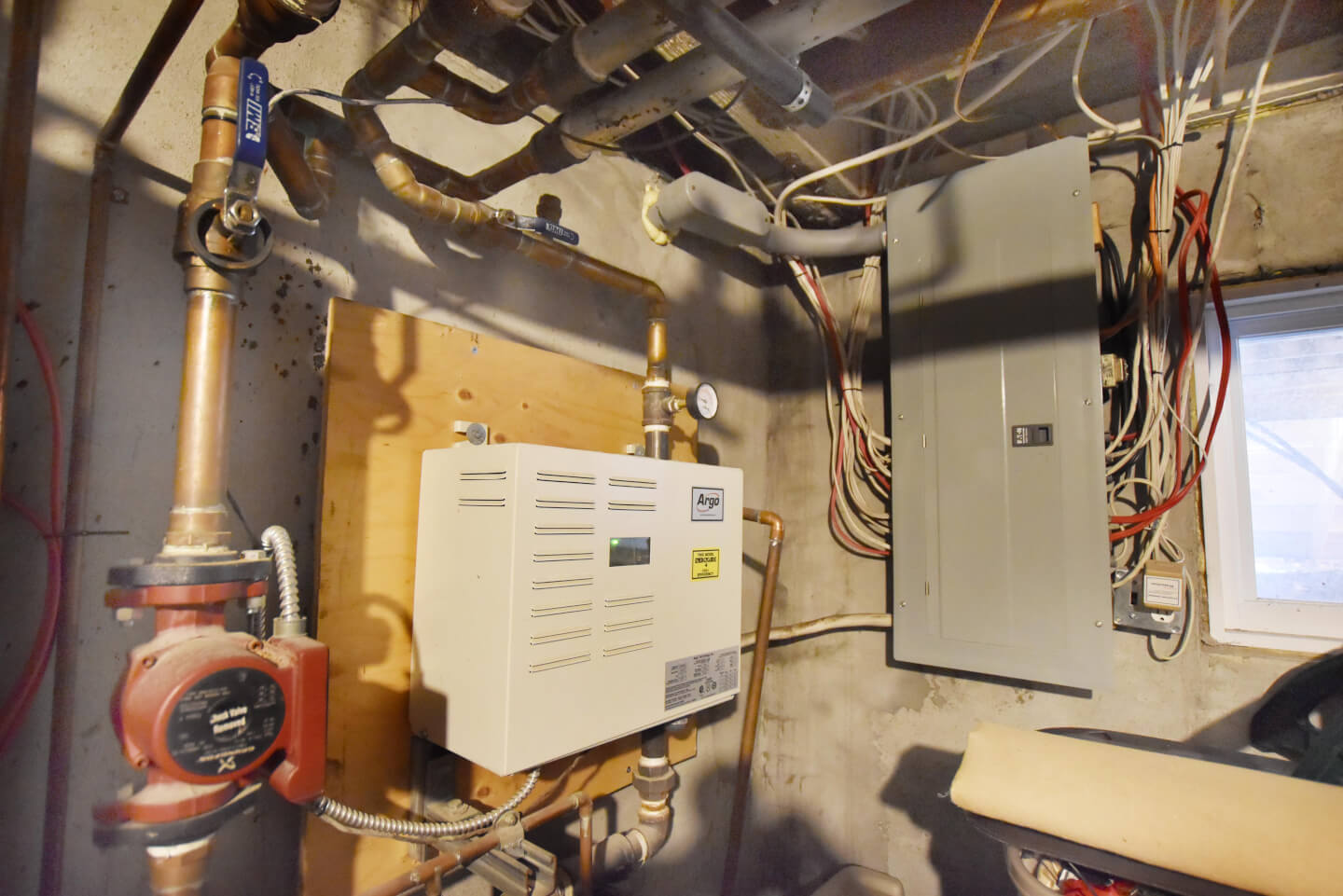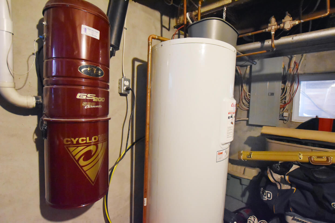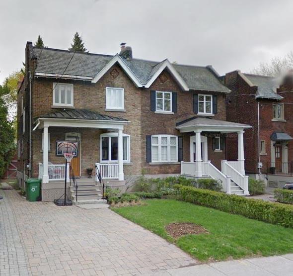Lovely Monkland village home on Hampton, 3 bedrooms + office or nursery. Renovated kitchen and enlarged renovated bathroom with separate bath/ shower. Lovely detailed floor woodwork. Living room opening to bright dining room. Basement, 2nd bathroom, family room / bedroom partition / lots of storage. Private, mature back yard with western exposure. Front parking.
Details
134.10 square meters of GROSS living space // + basement
Technical aspects:
Oak floorswith mahogany inserts, hardwood floors and wood work
Roof +/- 2009 - No document (done by previous owner)
Thermos casement & guillotine windows +/- 2006
Plumbing mostly copper
Electricity breakers 200 amps
Electric / hot water heating, convectair, and baseboards
Electric hot water tank
4 A/C wall units - No document (done by previous owner)
Central vacuum
Alarm system
H.Q. (2018) = $3290
Gas stove
Énergir (2018) = $297
Cedar Deck & Landscape 2017
Large Shed
1st floor, oak floor with mahogany inserts
Ceiling height 8’-11’’
Entrance hall
Bright living room (fireplace nonfunctional by City bylaw)
Dining room, built-in cabinets
Recent kitchen, granite counter top, patio doors, ceramic floor
Cedar Deck 17’-6’’ x 7’-8’’, garden access and large shed (with electricity)
2nd floor, oak floor
Ceiling height 8’-9’’
Large superb bathroom, glass shower and bathtub, ceramic floor
3 bedrooms + yoga /office or nursery with + Juliette balcony
Finished basement, floating floor
Ceiling height 6’-5’’
Family room
Division / Bedroom
Bathroom
Laundry and storage
Unfinished basement, cement floor (mechanical room and storage)
Front uni stone parking
Certificate of location 2010
Reciprocal servitudes of right of passage and of views #9223
Inclusions: Fridge, stove, dishwasher, washer, dryer, central vacuum, 4 A/C wall units, all in as-is condition
***Last visit 3:30 PM Thank you***
 5 525 938
5 525 938


















































