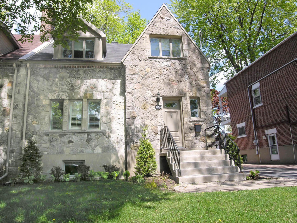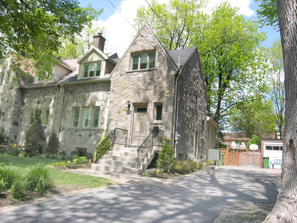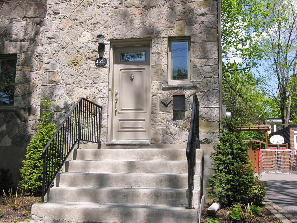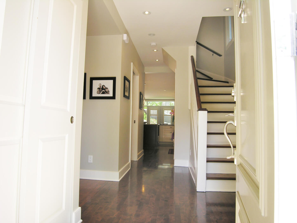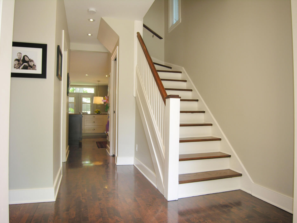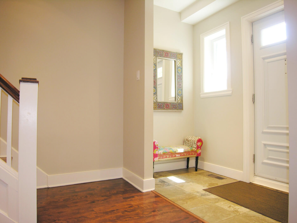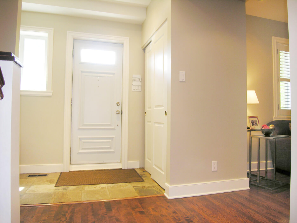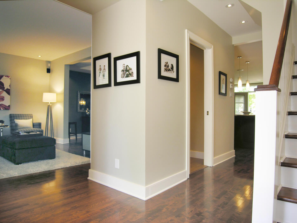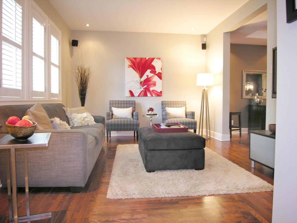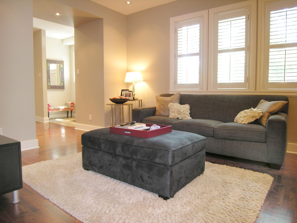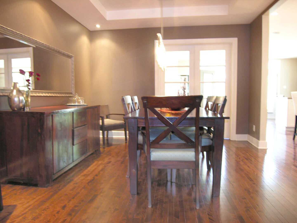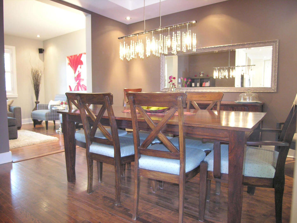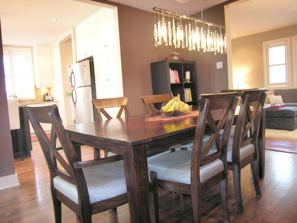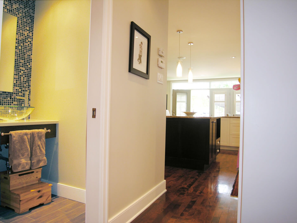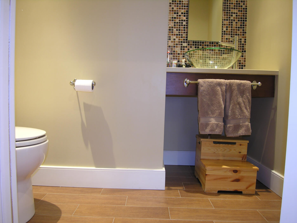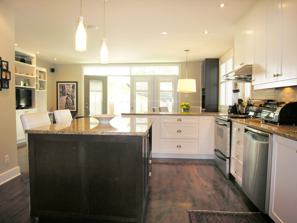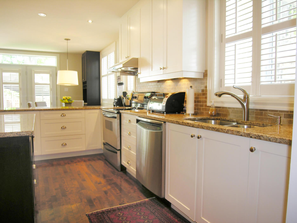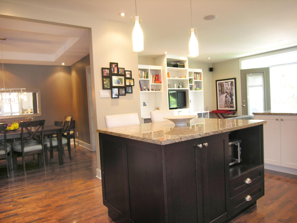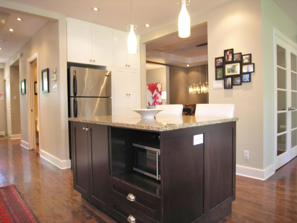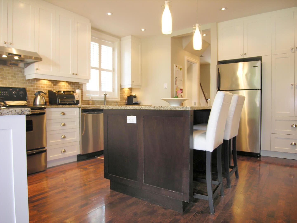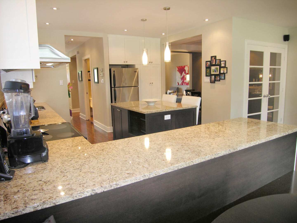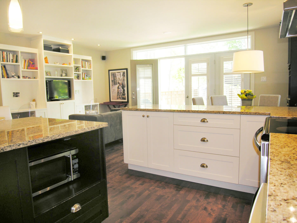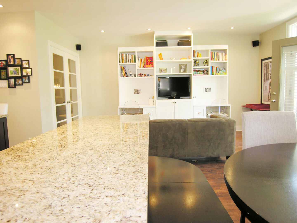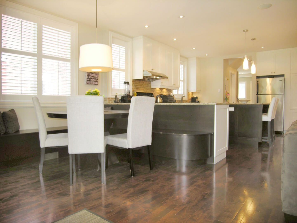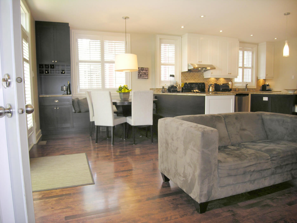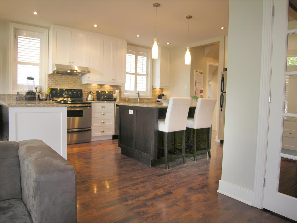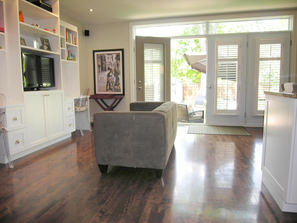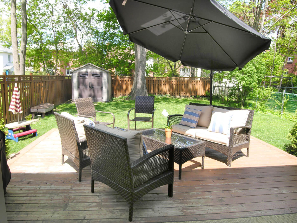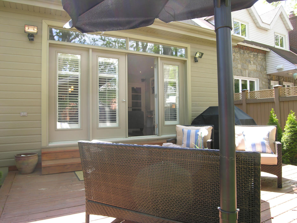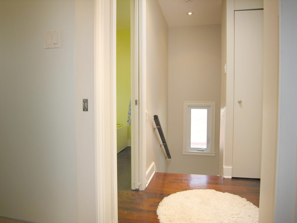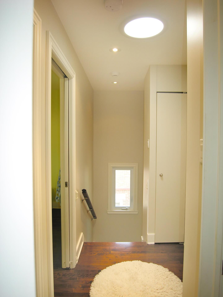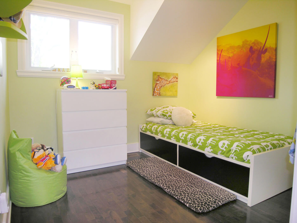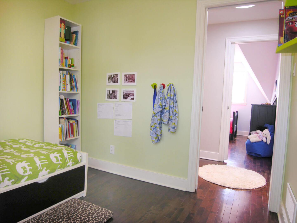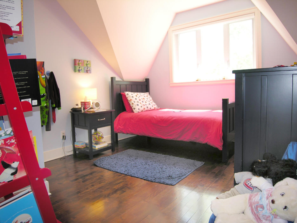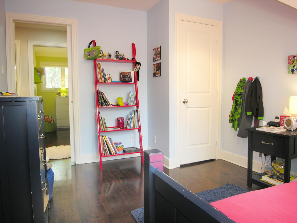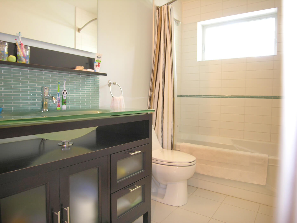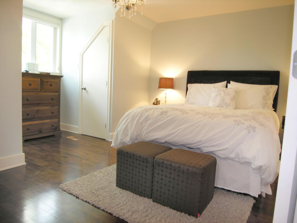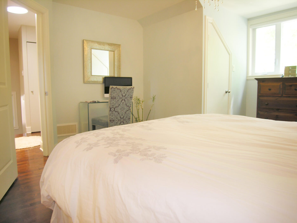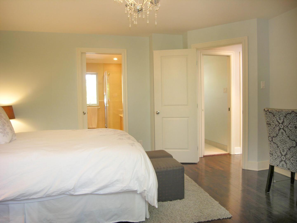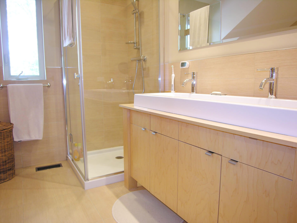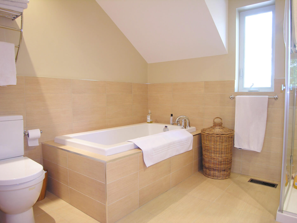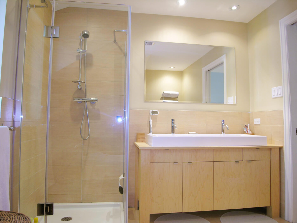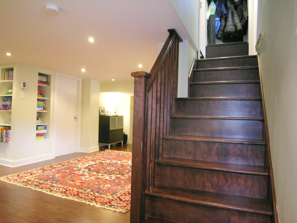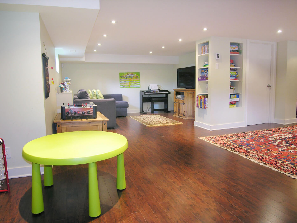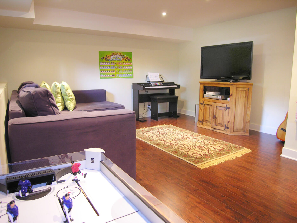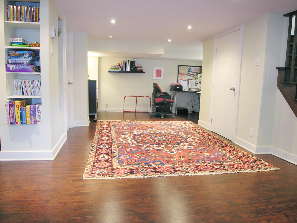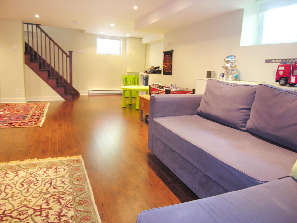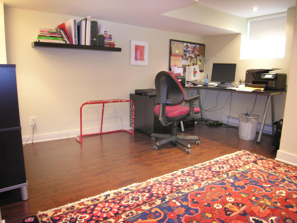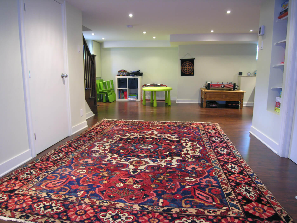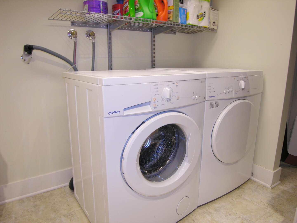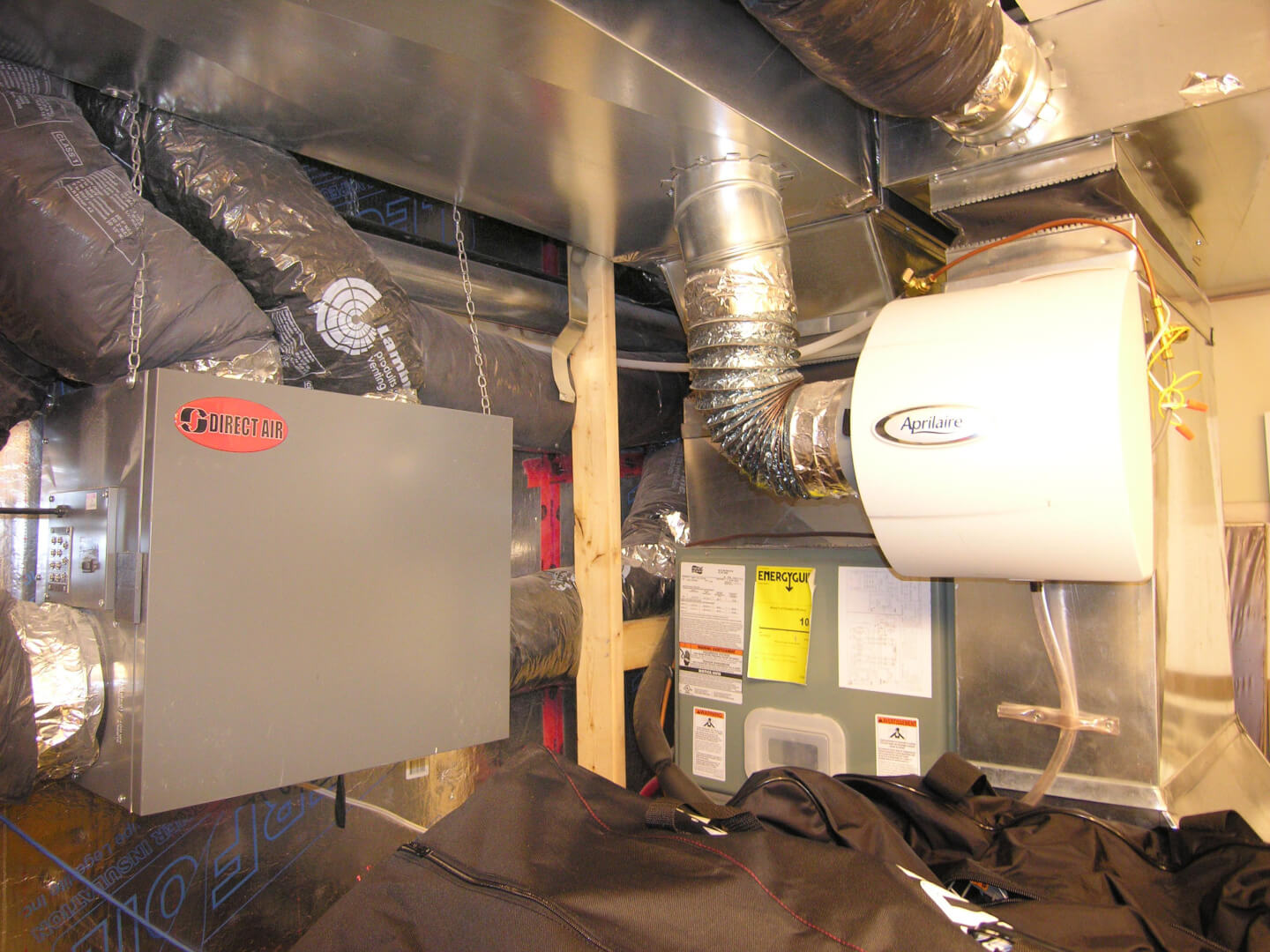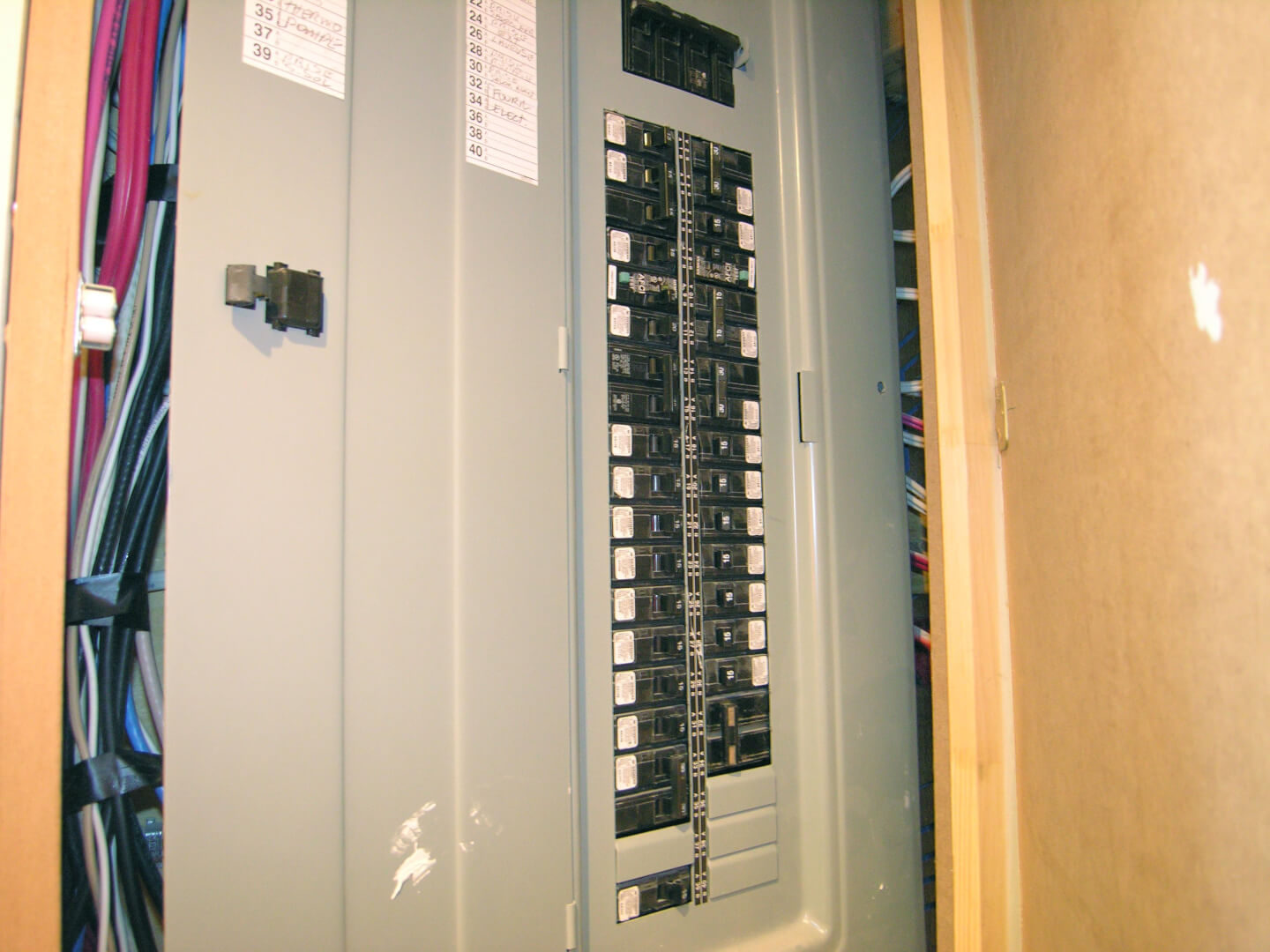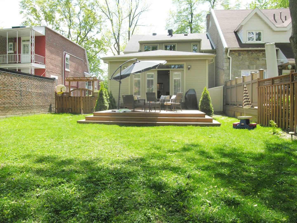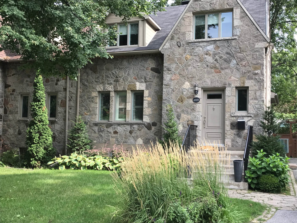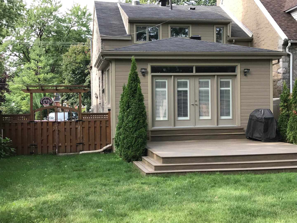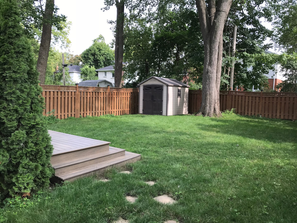Great opportunity to own this elegant stone architectural home, entirely renovated in 2008 on Mayfair. Its open plan extension is drenched with daylight and offers a family room, elegant shaker style kitchen, breakfast counter and dinette. 3 bedrooms, 2 ½ bathrooms *ensuite* Finished basement, family room, possibility of another bedroom. Huge garden, 3 parking places.
Details
139 square meters of GROSS living space // + basement
Technical aspects: Completed renovated in 2008
Oak and hardwood floors stained dark
Roof 2008 shingles
PVC Thermos crank windows 2008
Plumbing PEX
Sprinkler system at the front & back
Electricity Breakers 200 amps
New wires
Electric Hot water tank
Electric forced air Furnace
Built-in speakers’ system on the main floor
Air exchanger- Humidifier
Central AC
Alarm system
H.Q.= 2012-13=$2607
French drain and membrane and Sump pump
Unistone driveway in the front for 3 cars 2008
Large Terrace *composite *+/-2017
2 sheds
1st floor: oak floor
Ceiling height 8’ 6’’
Entrance hall open to the staircase
Living room partially open to the dining room
Dining room partially open to the kitchen and French door to the den
Kitchen, shaker style, breakfast island, granite countertop
Dinette with built-in bench and built-in unit
Den with built-in, lots of windows, access to the terrace and garden
Powder room on the main floor
Large terrace
2nd floor: hardwood floor
Ceiling height 7’ 10’’
Landing with skylight
Main Bathroom 2008
3 Bedrooms
*Master bedroom with ensuite bathroom and 2 large closets
Finished basement, floating floor
Ceiling height 6’ 3’’
Family room
Office area *Possibility of another bedroom
Laundry, mechanical room and storage
Certificate of location 2008
Servitude of view 3 109 688
Inclusions; Fridge, stove, dishwasher, washer, dryer, light fixtures, venetian blinds, round table in the dinette, all as is condition
***Last visit 6:30 PM Thank you***
 5 525 695
5 525 695



























































