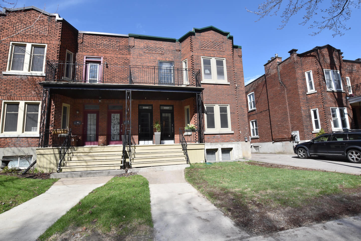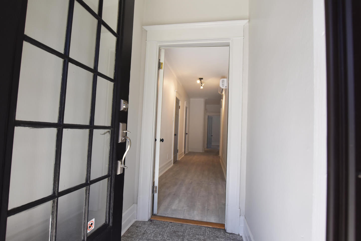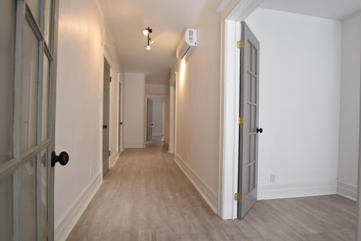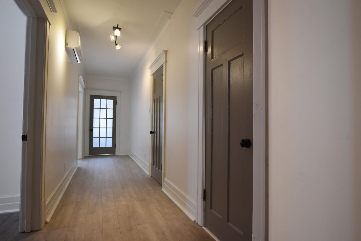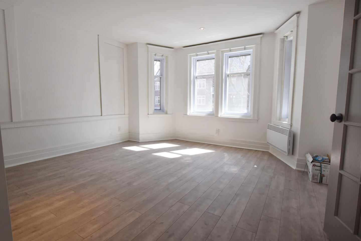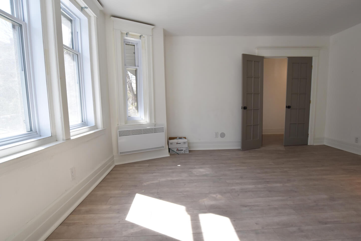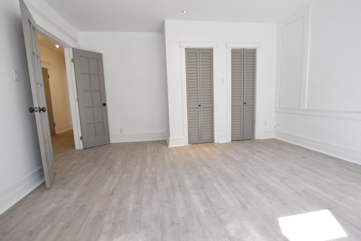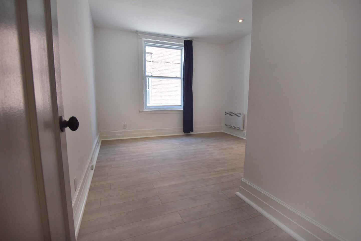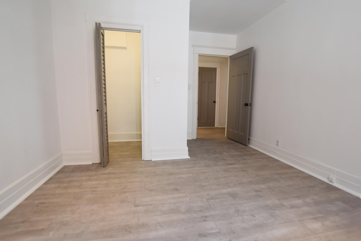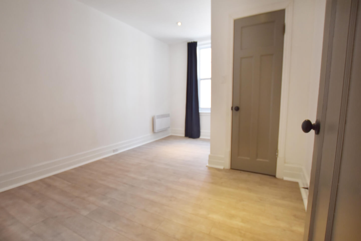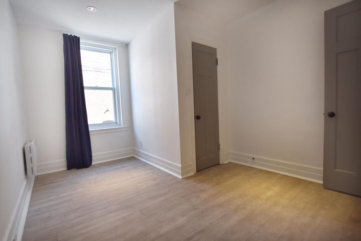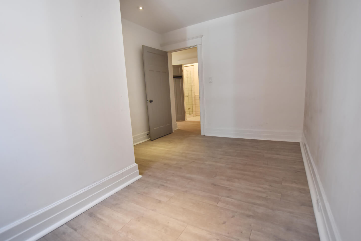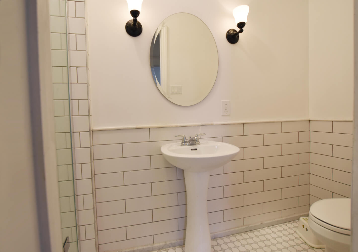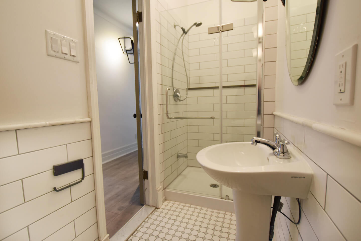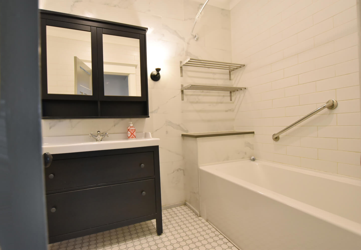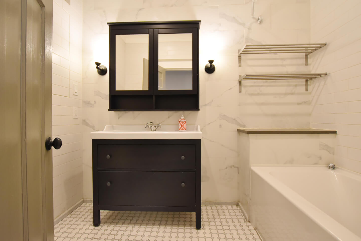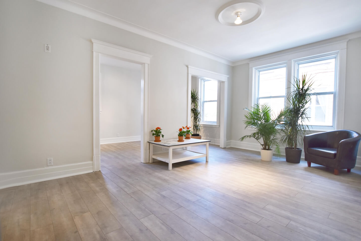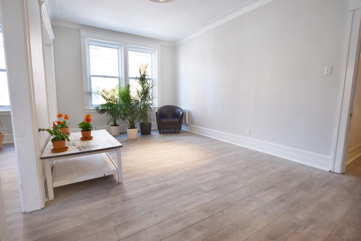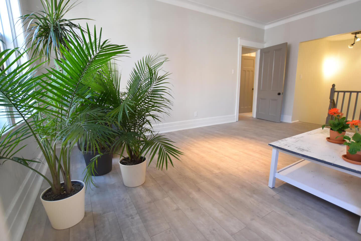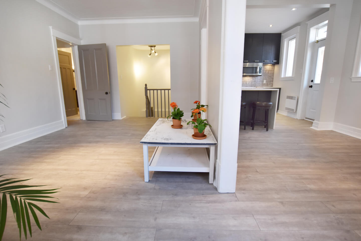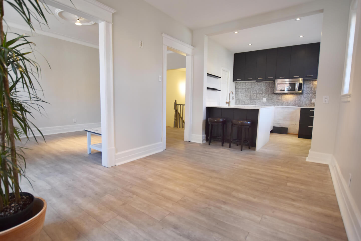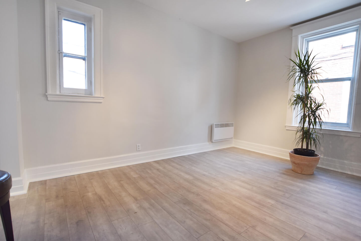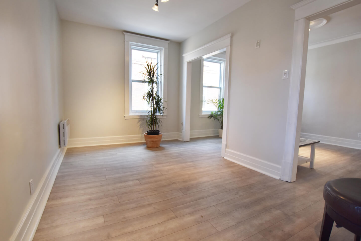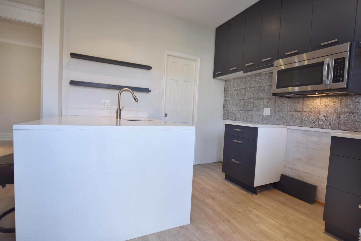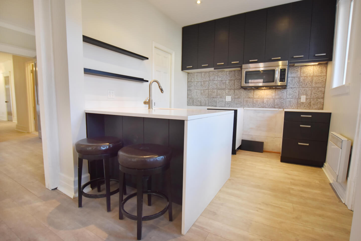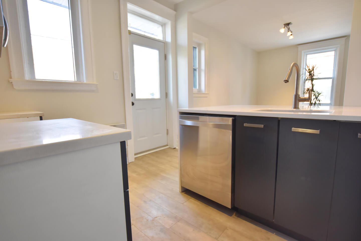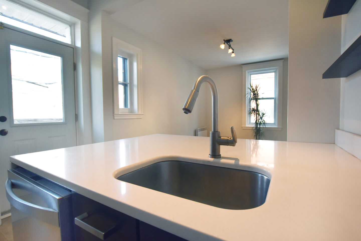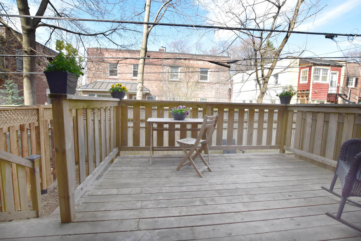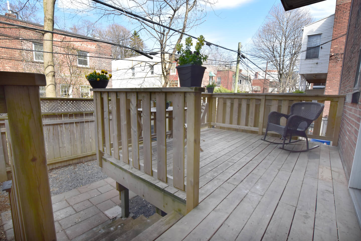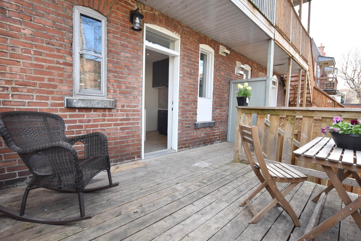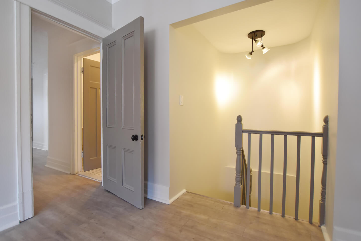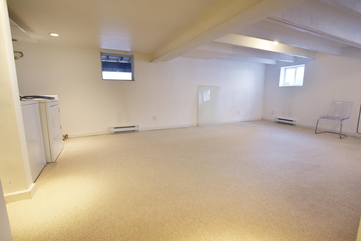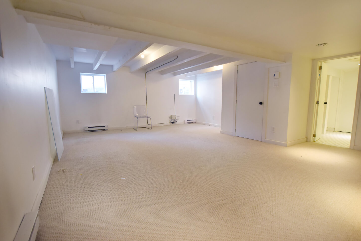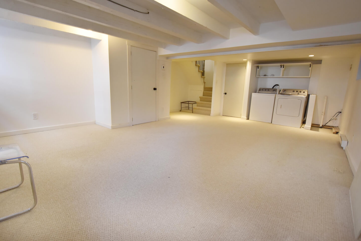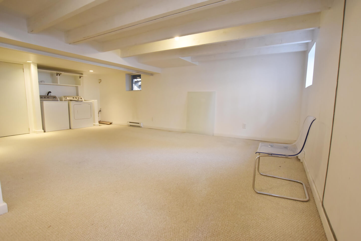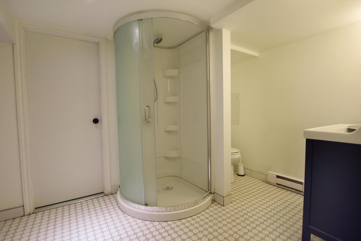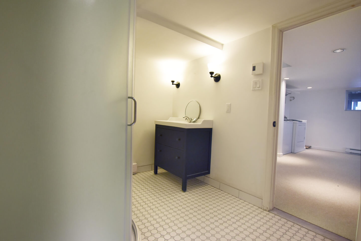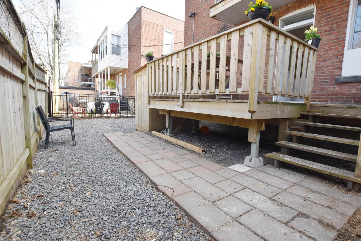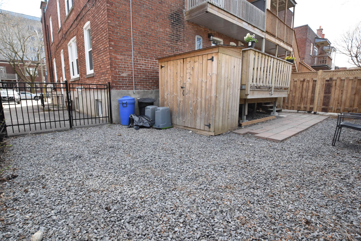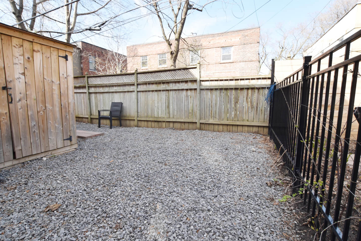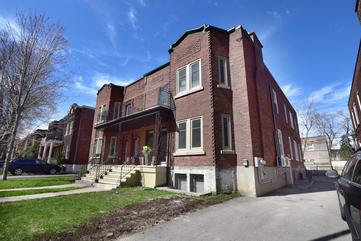Adjacent Westmount, Victoria Village, on Marlowe, lovely Lower renovated move-in condition. This 3 bedrooms, 3 full bathrooms on radiant floors offers a eat-in island +/-2008 kitchen; all on floating floors. Finished basement family room on carpet. Shared parking. Exclusive garden. Step away from the Metro Vendôme, Glenn Hospital and more.
Details
121.5 square meters of NET living space // + 49.9 sq.m. basement
Technical aspects: Renovated 2015 to 2019
Floating floors / painted woodwork
Roof 2008 –elastomeric & warranty
Thermos Aluminium guillotine windows
Plumbing PEX
Drains/ sewers redone house to the city
Electricity breakers
Electric heating 2015
Electric hot water tank
AC wall unit 2018
H.Q. (2018) = $ N/A
Foundation; Urethan insolation 2015
Foundation redone 80% 2015
Membrane and French drain by Bisson, 2015
Parking shared 50/50 with the upper
The electric front post will be relocated at the coat of the vendor
Both parties Upper/Lower at their cost reconfigured the parking’s with the City bylaw
Brick work on the side wall will be done by summer 2019 at the vendor cost
Terrace & small Urban exclusive garden
1st floor: Floating floor
Ceiling height 9’
Entrance hall / corridor
3 Bedrooms
Living room - open to dining room
Dining room open to the kitchen
Kitchen +/-2008, Quartz counter top & eat-in island, door to the terrace &
Small Urban exclusive garden
2 Renovated bathrooms, radiant floor
Finished basement, carpet floor
Ceiling height 6’ 4’’
Family room / Laundry
Bathroom
Storage
Minimum 20 % cash down
Financing with Caisse Desjardins du Complexe Desjardins
Vendor will provide co-ownership agreement and new certificate of location at own expense.
Unit shares established at 46%
Unit shares established at 46%
Right of 1st refusal: 3 days
Municipal taxes: $6808 x 46% = $3132
School taxes: $1363 x 46% = $ 627
Insurance: $ x 46% = to follow
Certificate of location 2018
Right of first refusal – 3 days
Servitude in favour of Bell Canada #285 927
Servitude of view #848 703
Inclusions: Washer, dryer, all in as-is condition
***Last visit 6:30 PM Thank you***
 5 522 309
5 522 309









































