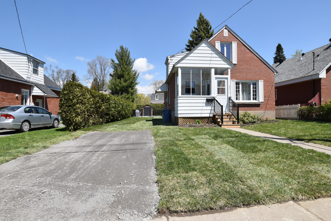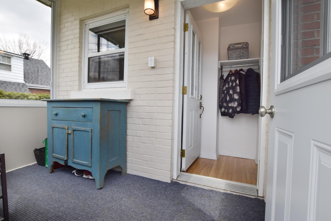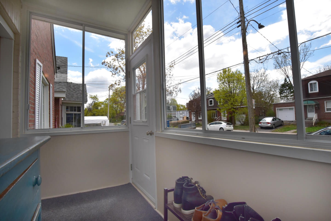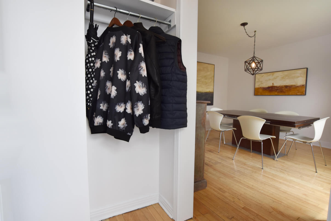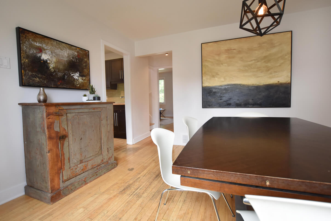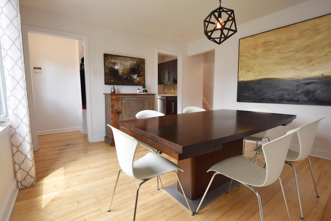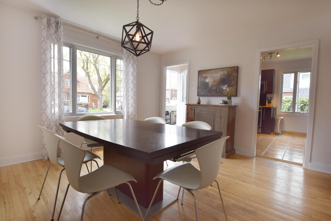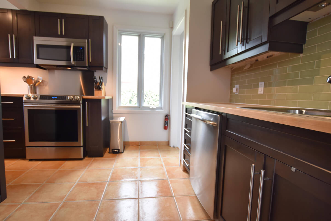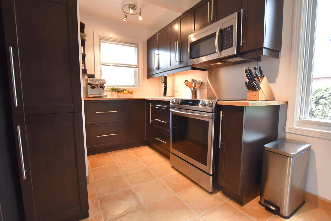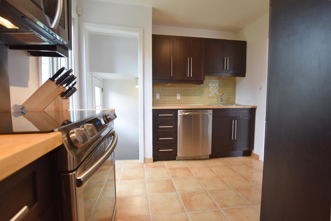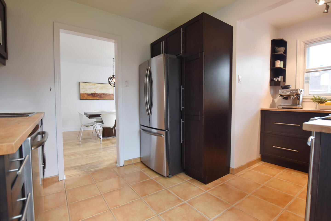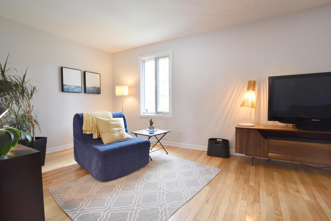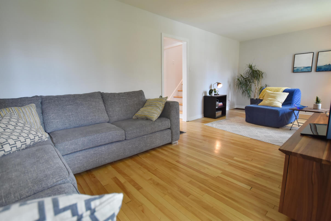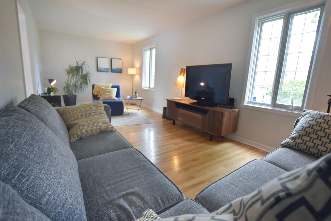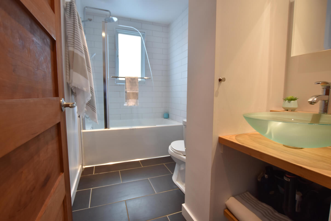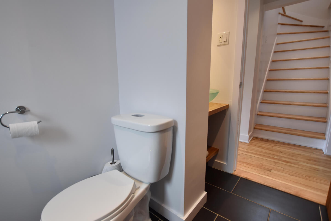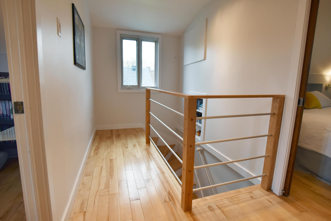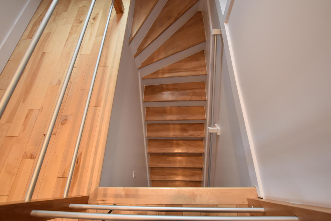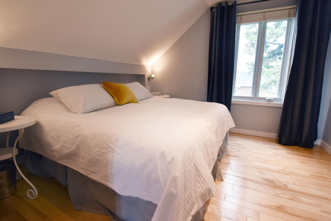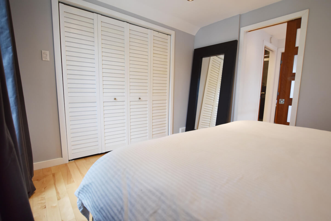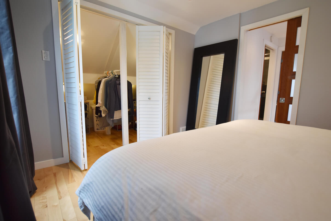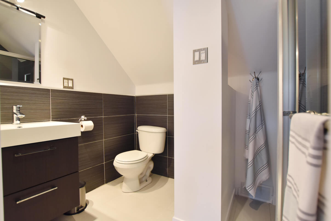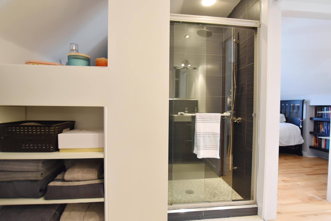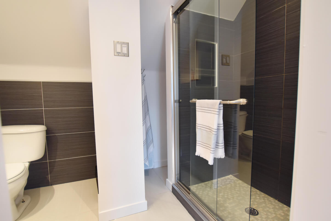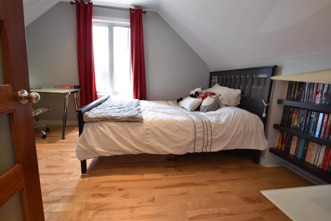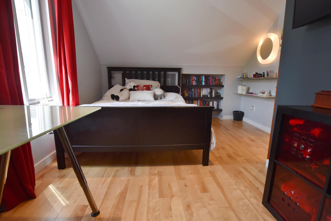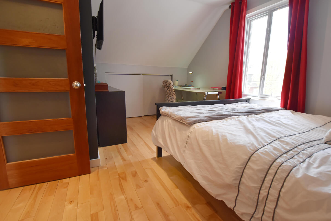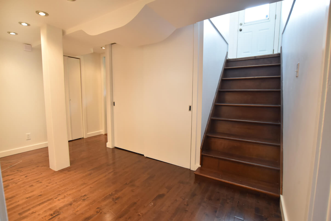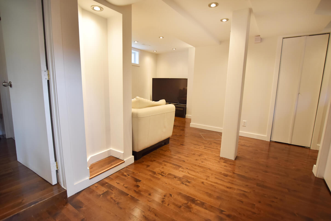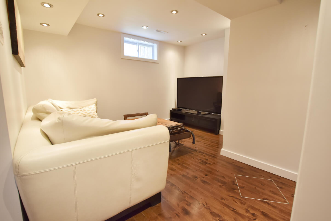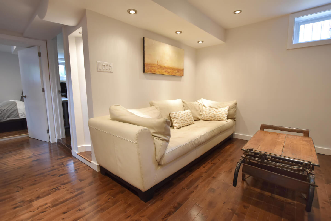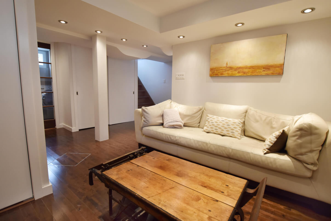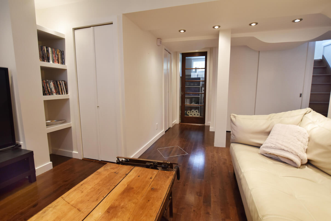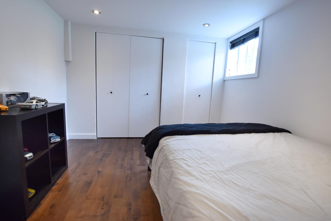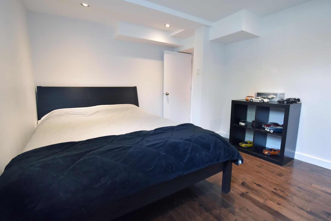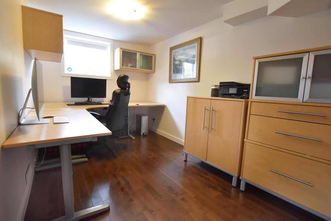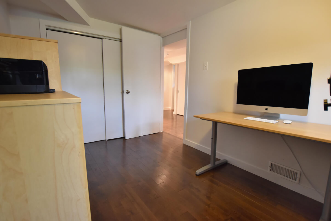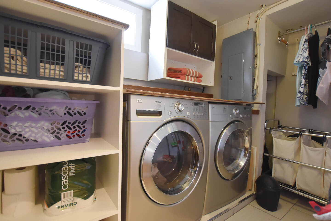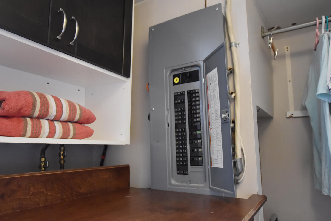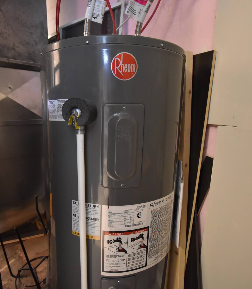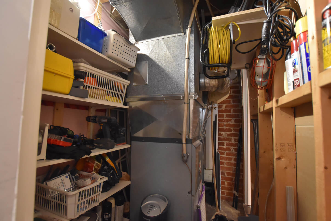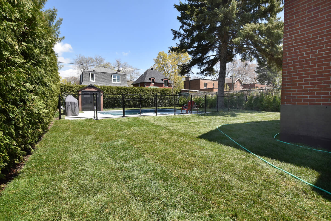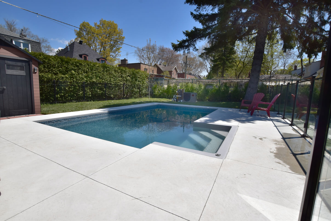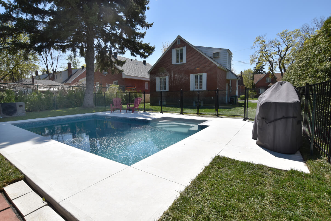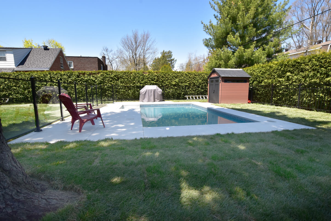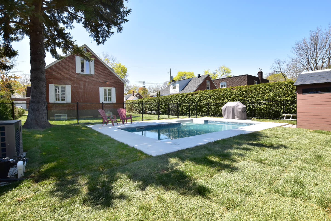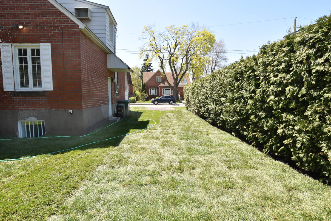Adorable detached Cape Cod cottage with a possibility to extend, on a street bordered with mature trees.
This renovated turnkey home will provide you with a countryside feeling.
Extra large private yard with its saltwater swimming pool/Jacuzzi. Large mud room entrance, 2+2 bedrooms, 2 bathrooms, family room and laundry in the basement.
Parking. Located between 2 parks, tennis & Royal Vale
Details
106.1 square meters of GROSS living space // + basement
Technical aspects:
Hardwood floors * needs sanding
Shingles roof 2019 – 10-year warranty
Windows, + or – 15 years
Plumbing mostly copper
Sewers, basement drains and water entrance replaced in 2018
Electricity breakers 200 amps
Electric central heating, forced air
Electric hot water tank 2018
H.Q. (2018) = $3968
French drain and sump pump installed by previous owner as per the old vendor declaration
· many possibilities to extend your Home
· Trévi inground saltwater swimming pool 2018, heated, glass gate, landscaped yard
1st floor, hardwood floor
Ceiling height 8’
Entrance hall, Dining room
Lovely Kitchen, wood counter, access to basement
Living room in the back with a view of the garden and the pool, for you to install a patio door
Renovated bathroom
2nd floor, hardwood floor
Ceiling height 7’-7’’
Landing
Bathroom
2 bedrooms
Finished basement
Ceiling height 6’-1’’
Small Family room
2 bedrooms
Laundry and storage
Parking driveway (1) possibility of a 2nd one in tandem
Certificate of location 2019
Inclusions: Stove, dishwasher, pool accessories, shed, all in as-is condition
Visits star Saturday May 18th
***Last visit 6:30 PM Thank you***
 5 525 383
5 525 383















































