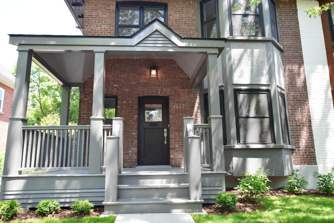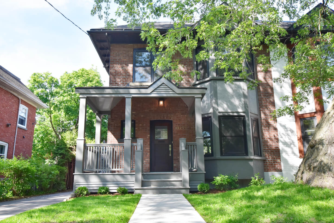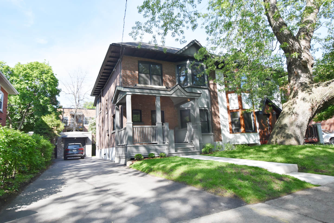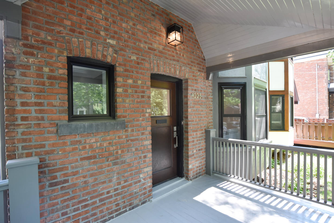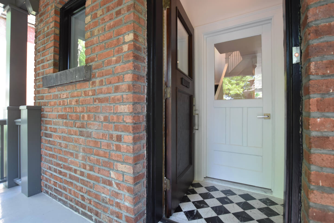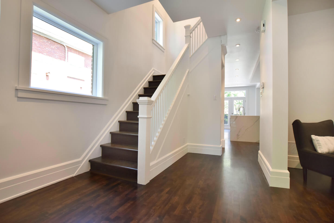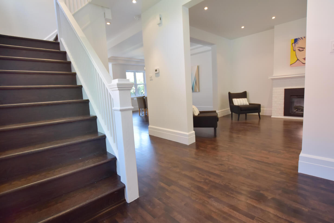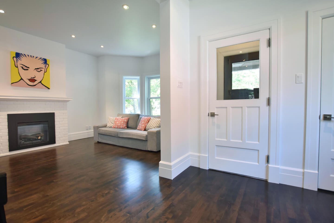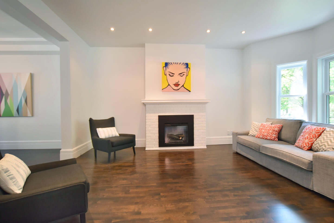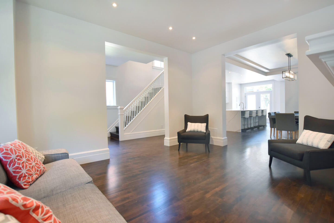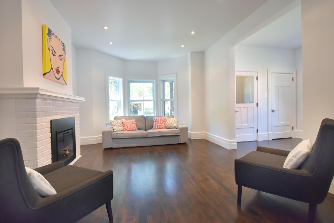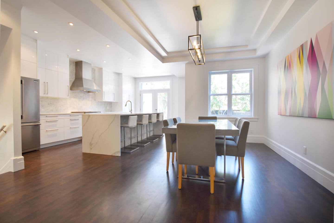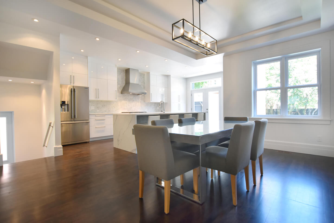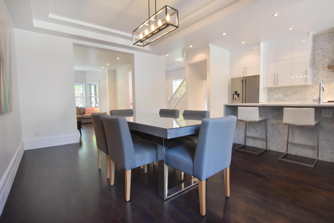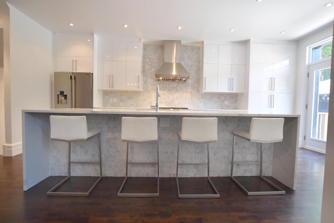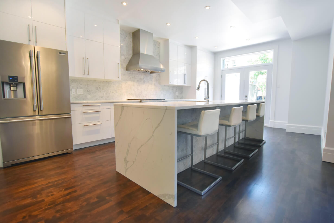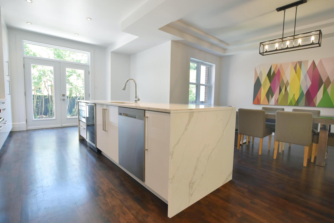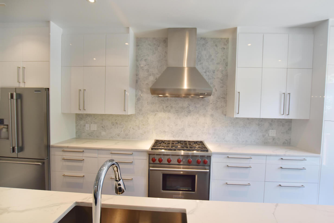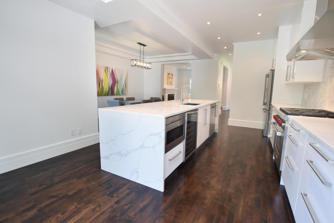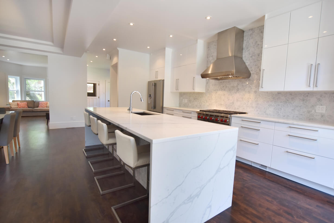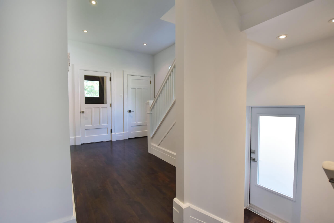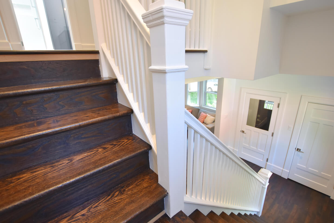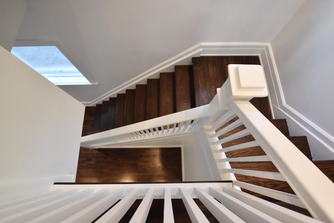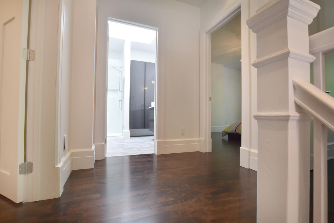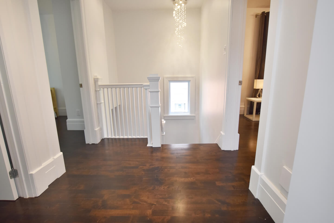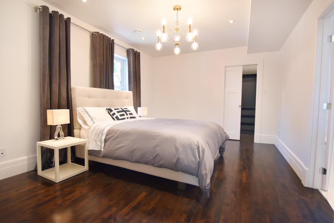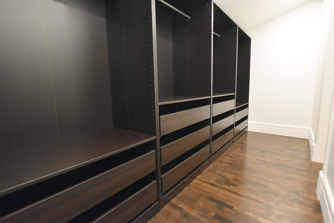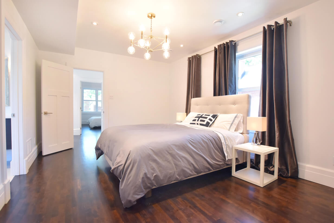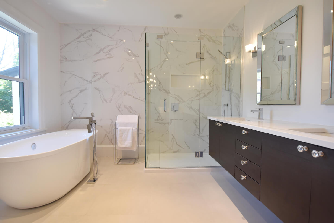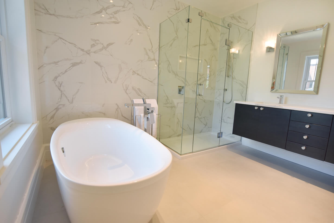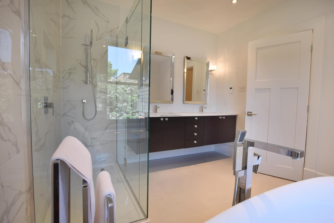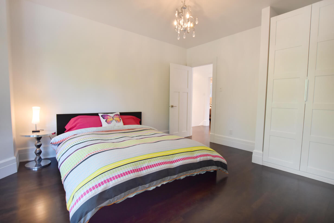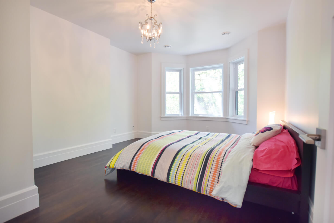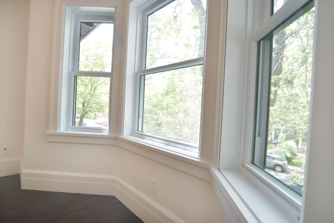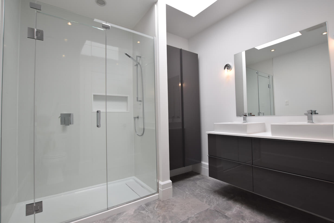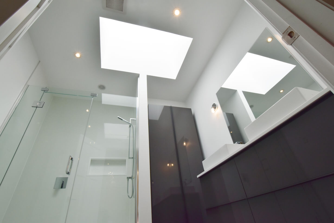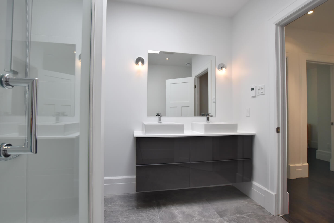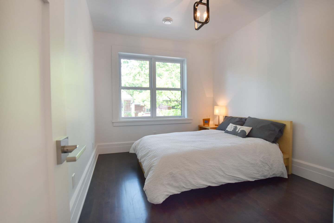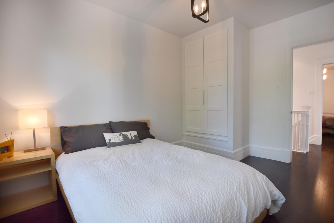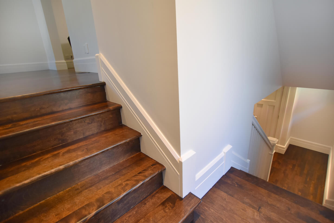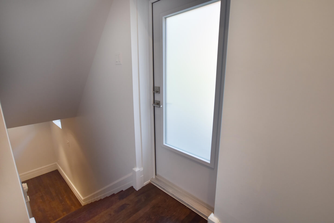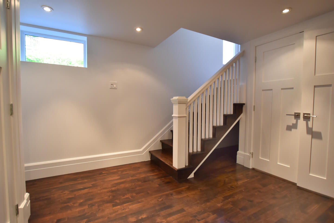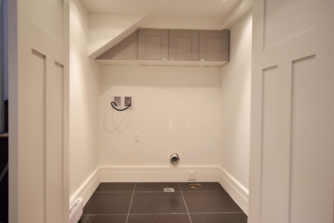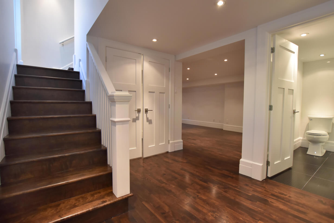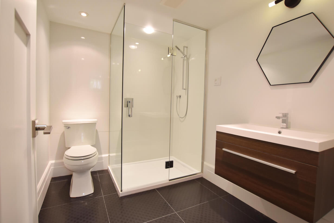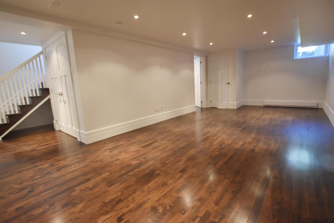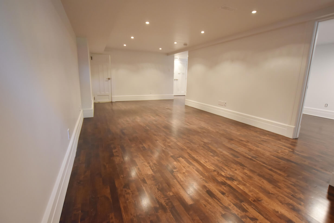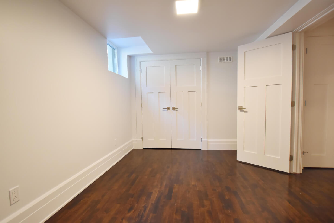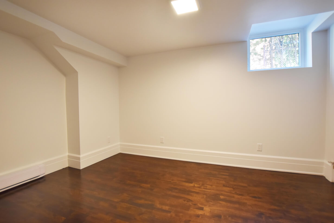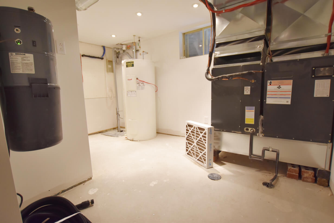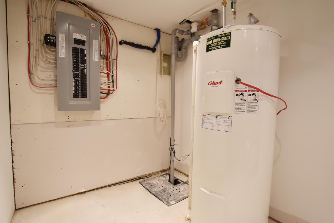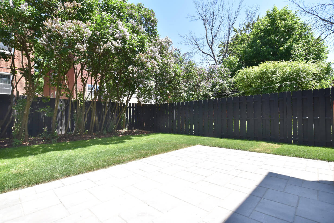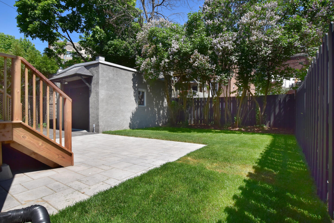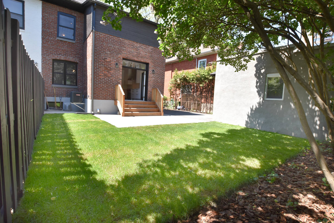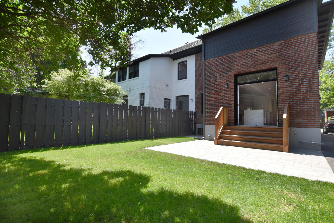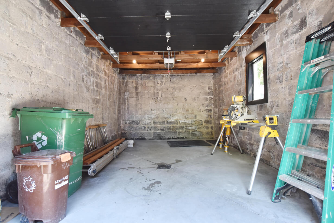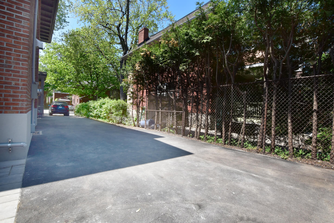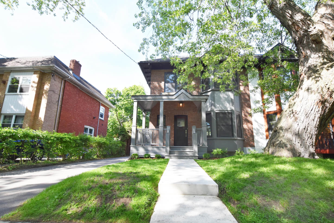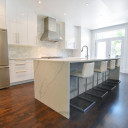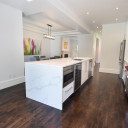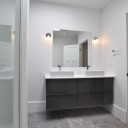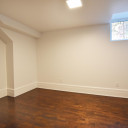In the heart of Monkland Village! A masterful renovation featuring quality workmanship and sophisticated style open plan 1st floor. All on new floors, stunning kitchen with High-end appliances, 3 + 1 bedrooms, walk-in, Ensuite master bedroom + 2 more bathrooms, all on heated ceramic floors. Family room in basement. Garden, garage & 5 parking in tandem. This breathtaking home will impress you
Details
172.10 sq. m. or 1,852 sq.f of GROSS living space // + basement
Entirely renovated in 2018-19 & Technical aspects:
New Hardwood floors chocolate color on the 3 floors and wood baseboards painted white
New Gyps
Roof: elastomeric membrane 2018 – 10-year warranty
Thermos guillotine PVC windows, 2018
Plumbing all new
Electricity breakers, 200 amps
Forced air Electric heating furnace 2019
New wires + Internet 100%
Pot lights ceiling
Electric fireplace, 3 baseboards heating
3 radiant ceramic heated floors
Electric hot water tank, 2019
Central AC 2019
Central vacuum 2019
H.Q. (2019) = $NA
Wolf Gas stove
Energir: (2019) $NA
Interior French drain and sump pomp, 2019
Parging 2019
Stone Patio
New garage slab (automatic door) 2019
Garage (1) and parking Asphalt driveway (5) 2019
1st floor: hardwood floor
Ceiling height 9’
Lovely front veranda
Roomy entrance hall open to the staircase
Open concept Living room / dining room with a bay window & Electric fireplace
Spacious dining room completely open plan to its magnificent kitchen
Spectacular large Ikea Kitchen, high end appliances included * gas Wolf stove*, Quartz countertop, marble back splash mosaic, central Island counter bar breakfast
Glass French doors leading to a stone patio, garden and garage
2nd floor: hardwood floor
Ceiling height 8’ 11’’
Nice size landing
Main superb bathroom, with glass shower, 2 sinks, skylight all on radiant floor
Master Bedroom with its spacious Ensuite bathroom, bathtub, glass shower, 2 sinks, skylight all on radiant floor
2 more bedrooms
Finished basement, hardwood floor
Ceiling height 6’ 10’’
Family room
Bedroom
Superb bathroom, with glass shower on radiant floor
Laundry room
Storage
Garage (1) and parking driveway (5)
Certificate of location 2018
Inclusions: Fridge, stove WOLF, fan, dishwasher, wine cellar, micro-wave, 2019 all in as-is condition
***Last visit 6:30 PM Thank you***
 5 525 351
5 525 351


























































