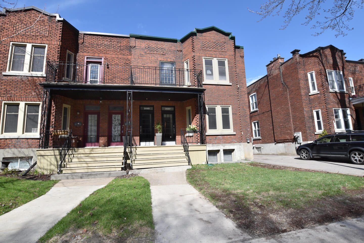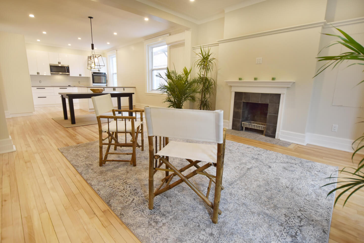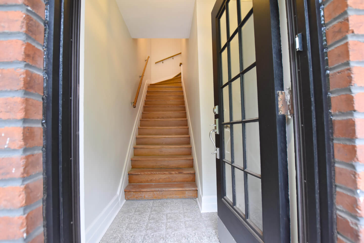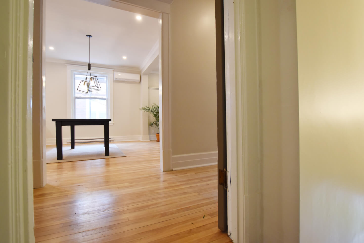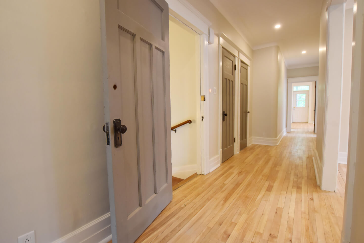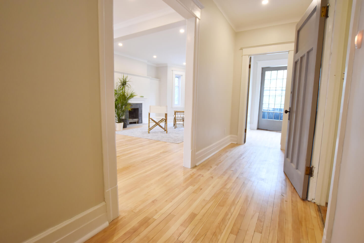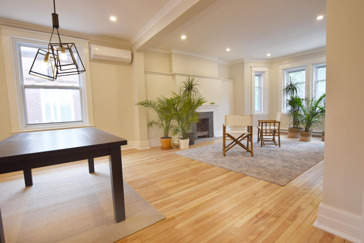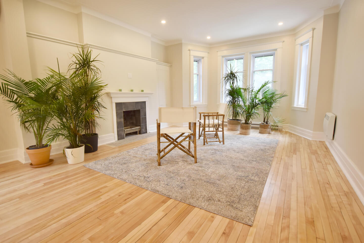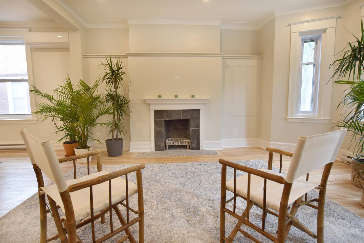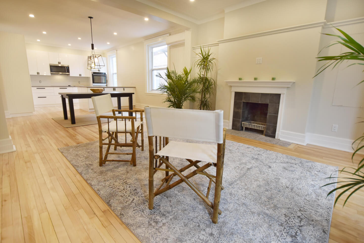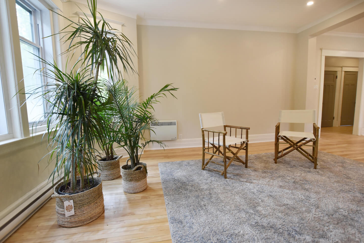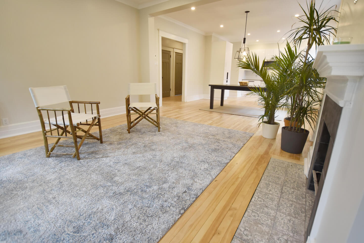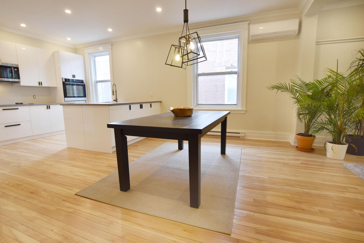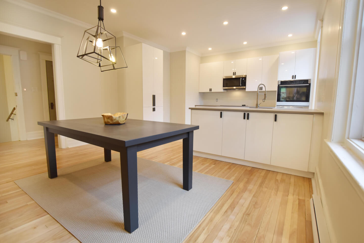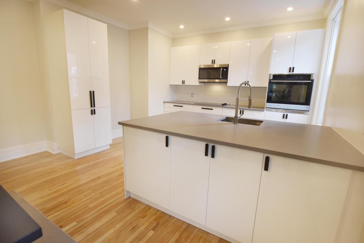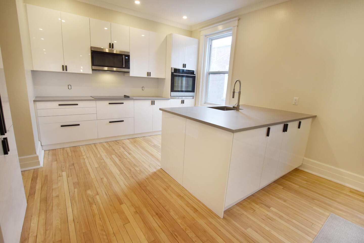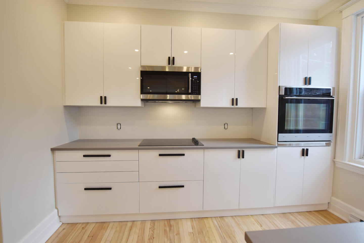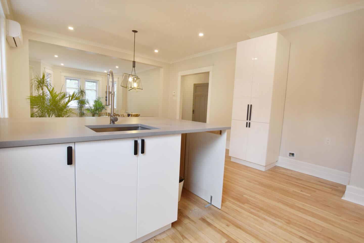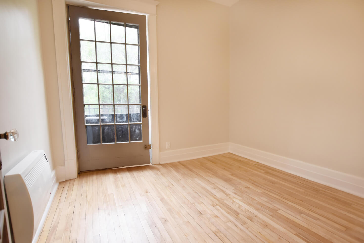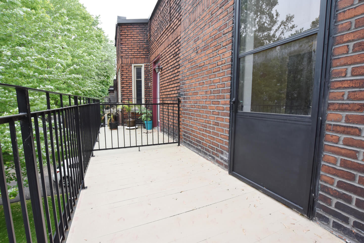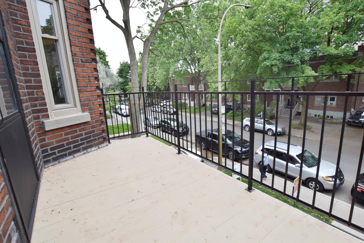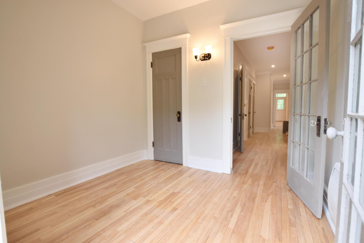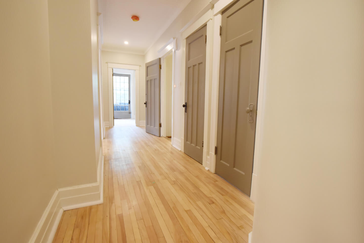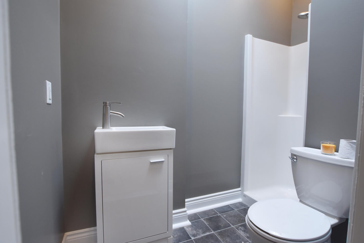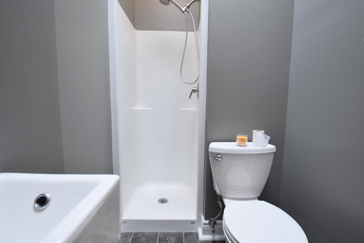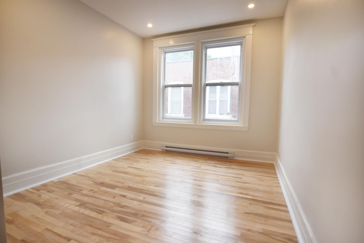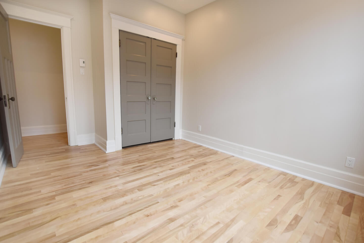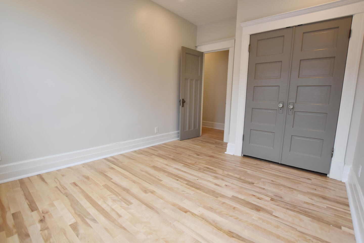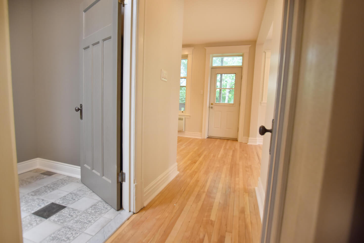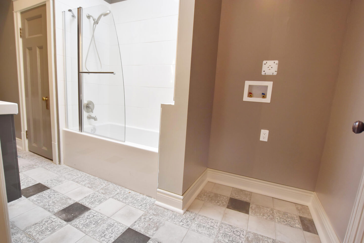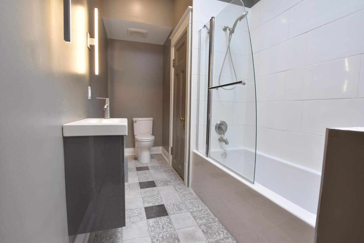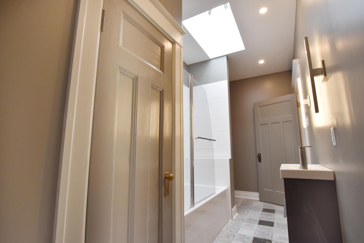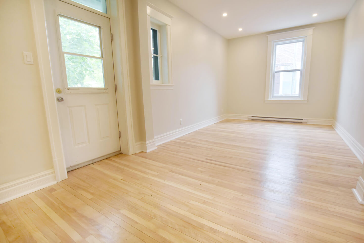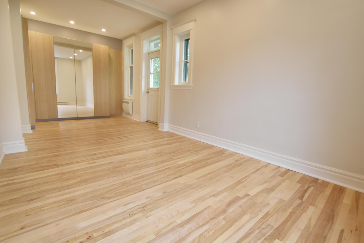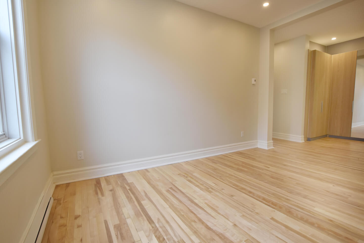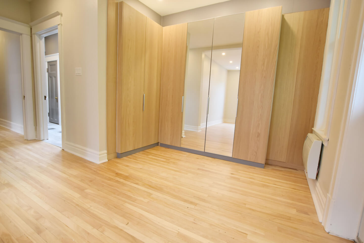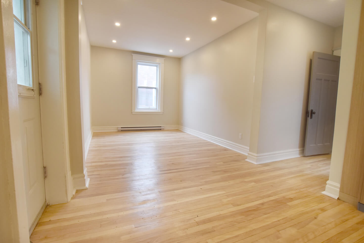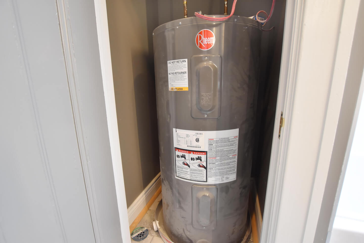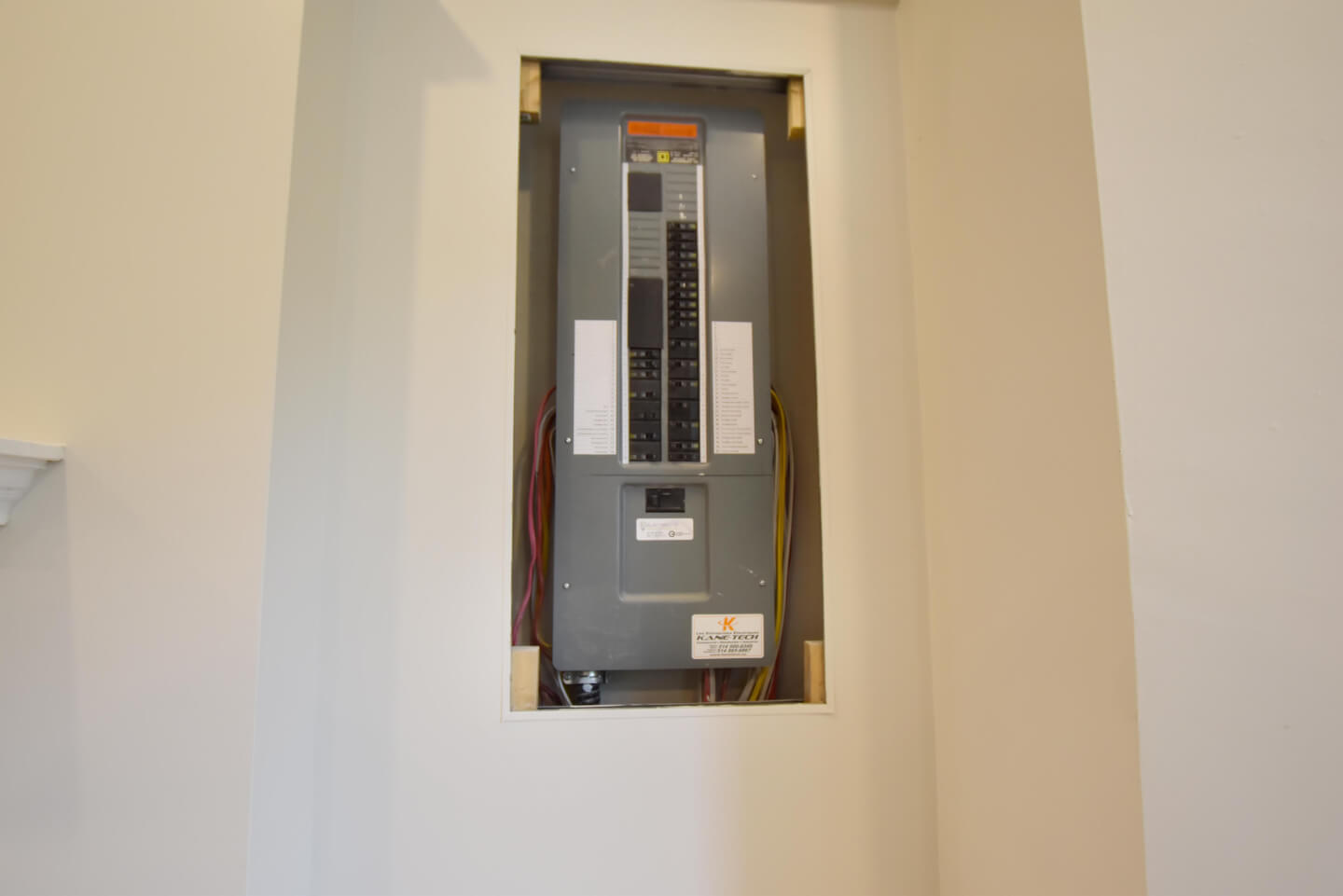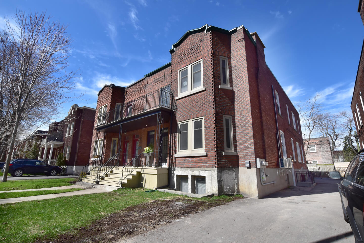Adjacent Westmount, Victoria Village, on Marlowe. Stop looking, this bright upper all renovated move-in condition offers a superb open concept living, dining and magnificent 2019 kitchen, 3 bedrooms and 2 full bathrooms on radiant floors Shared parking. Exclusive garden. Steps away from the Metro Vendôme, Glenn Hospital and more.
Details
121.5 square meters of NET living space
Technical aspects: Renovated 2018 to 2019
Hardwood floors / painted woodwork
Roof 2008 – 20 years warranty
Thermos Aluminium guillotine windows
Plumbing PEX
Drains/ sewers redone house to the city
Electricity breakers
Electric heating 2015
Electric hot water tank 2015
AC wall unit /Thermo-Pomp 2018
H.Q. (2018) = $ N/A
Soundproof between the 2 floors 2019
New floor in a bedroom
Hardwood floors were reinstalled after soundproofing and new plywood subfloor on the full unit 2019
Foundation; Urethan insolation 2015
Foundation redone 80% 2015
Membrane and French drain by Bisson, 2015
Exclusive right to do a roof terrace
Parking shared 50/50 with the upper
The electric front post will be relocated at the coat of the vendor
Both parties Upper/Lower at their cost reconfigured the parking’s with the City bylaw
Brick work on the side wall 2019
Exclusive shed storage
Front & Back balcony
2nd floor: Hard wood floor
Ceiling height 8’11
Entrance hall open on your spacious living space
Open plan, Living room with a Bay window, dining room and magnificent 2019 Kitchen, Quartz countertop & island
2 Renovated bathrooms, skylights, radiant floor
3 Bedrooms
Minimum 20 % cash down
Financing with Caisse Desjardins du Complexe Desjardins
Unit shares established at 35%
Municipal taxes: $6808 x 35% = $2383
School taxes: $1176 x 35% = $412
Insurance: $1530 x 35% = $535
Certificate of location 2018
Right of first refusal – 3 days
Servitude in favour of Bell Canada #285 927
Servitude of view #848 703
Inclusion: Microwave- fan, cooking plate, stove, AC thermo-pomp, wall to wall armoire, light fixtures, all in as-is condition
***Last visit 6:30 PM Thank you***
 5 525 815
5 525 815








































