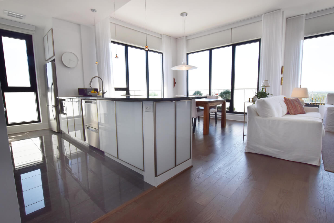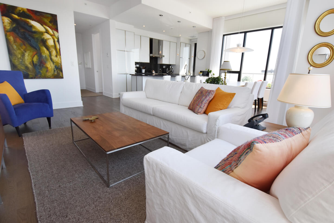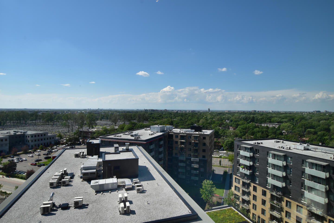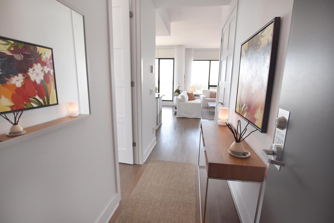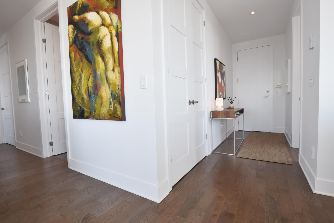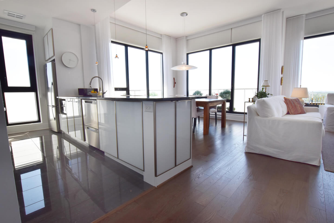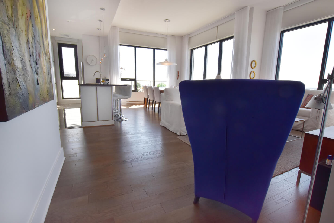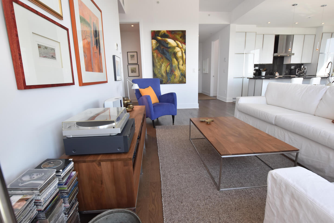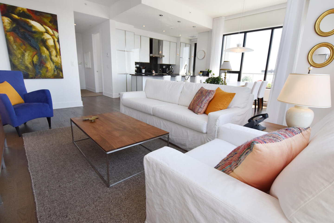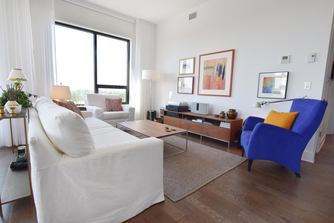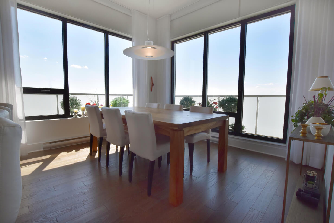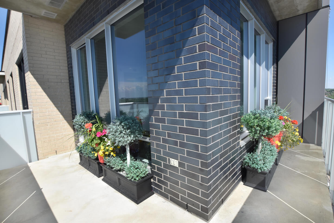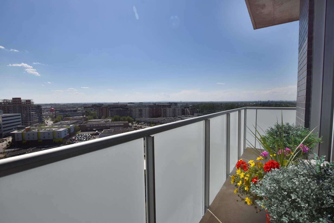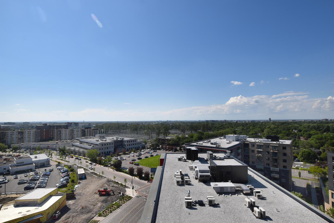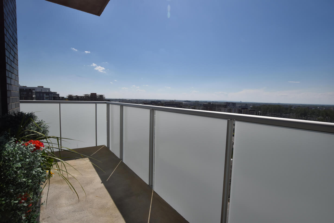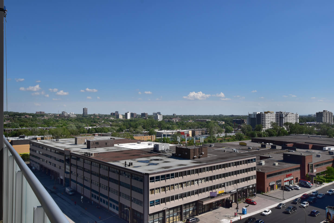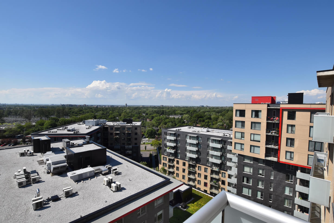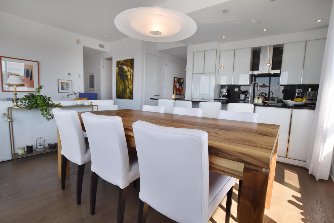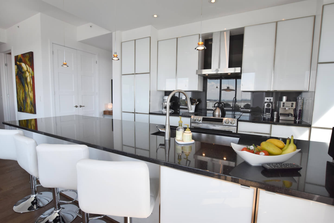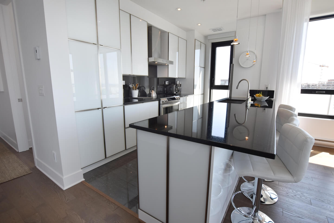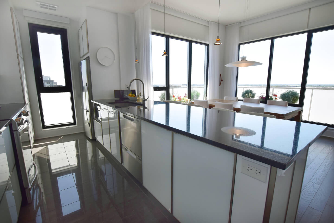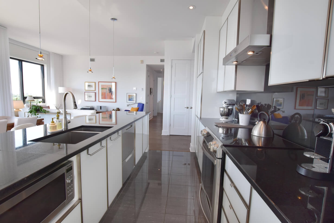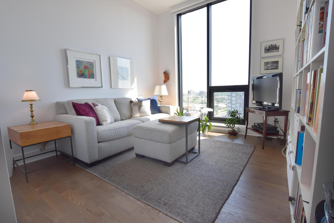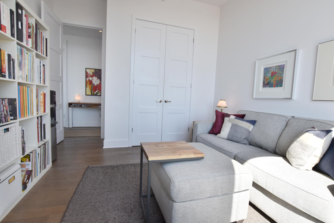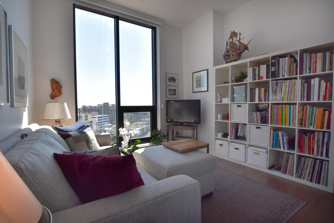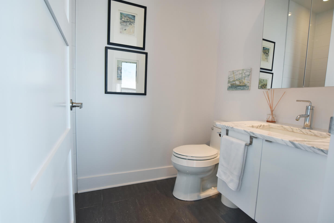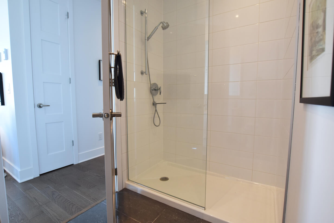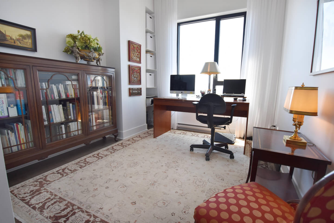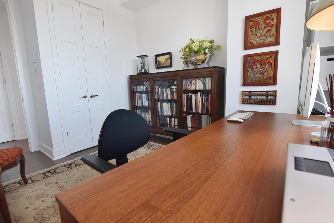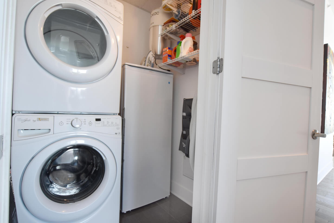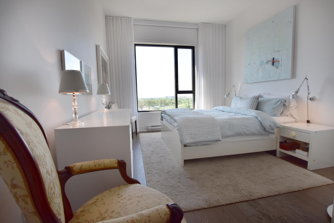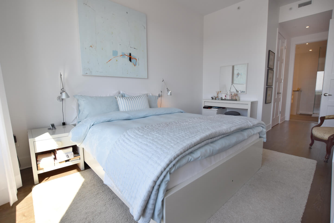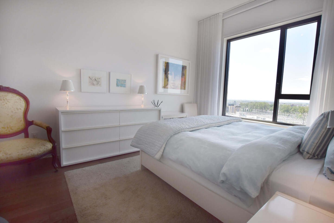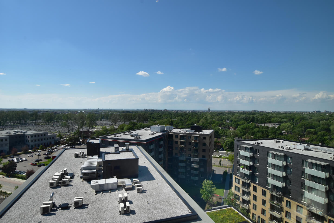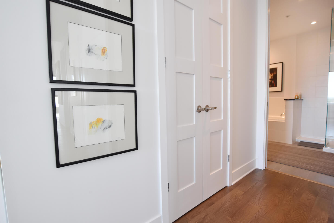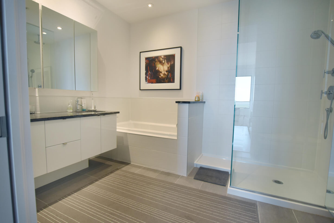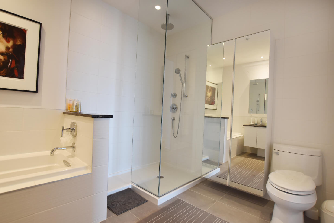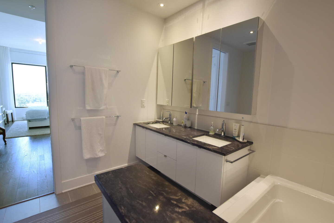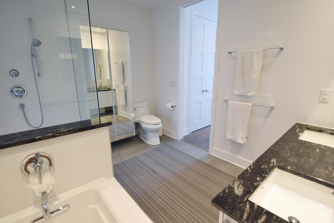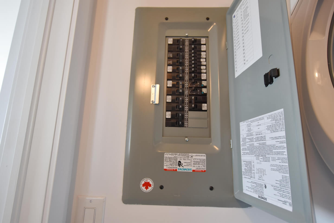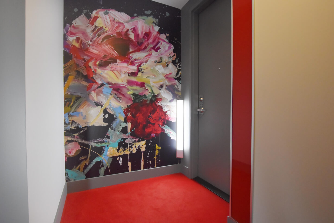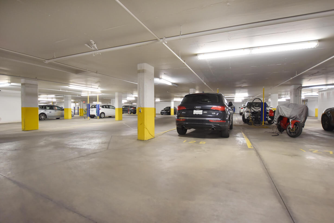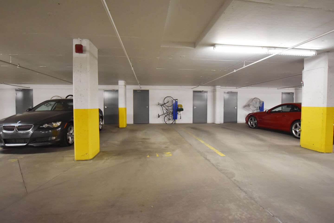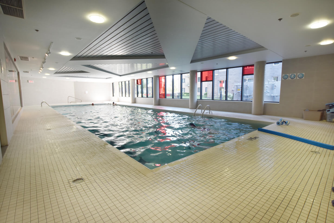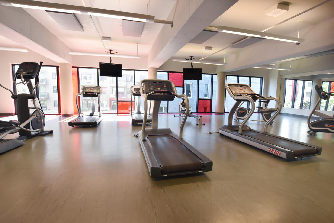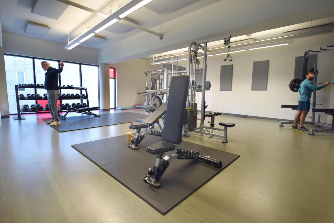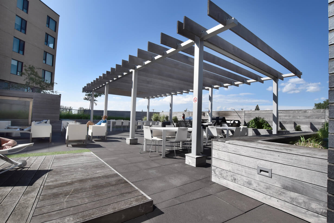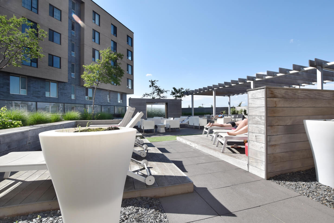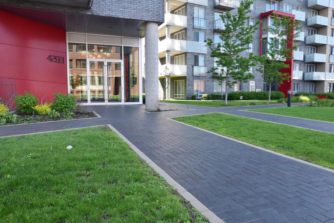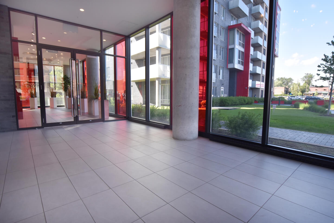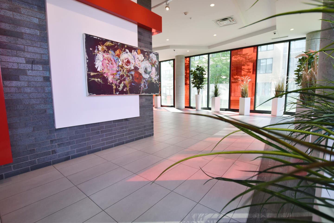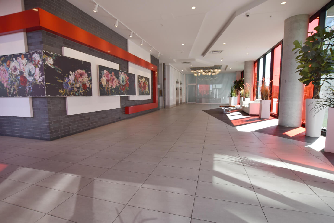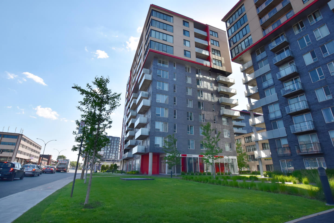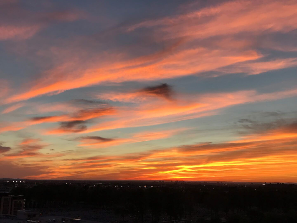Spectacular top-floor penthouse in Rouge Condominiums Phase 4. With unlimited views, this exquisite corner unit is flooded with natural light has 10-foot ceilings, and offers 3 bedrooms, 2 bathrooms, 2 garages and a locker. The master bedroom has an Ensuite bathroom, walk-in and closet. It also benefits from an access to an interior swimming pool, a gym, a sauna, a jacuzzi and a rooftop terrace with BBQs. Sunsets everyday, a must-see!
Details
119.4 square meters of NET living space
Technical aspects:
2014 construction
Engineering floors and ceramic
Roof 2014
Thermos aluminium windows 2014, high energy efficiency
Plumbing copper
Electricity breakers
Electric heating, baseboards
Central air conditioning, air exchanger
Sprinkler system
Waste and recycling chutes
H.Q. (2018) = $1,187
12th floor (last), with elevator
Engineering floor and ceramic
Ceiling height 10’-0’’
Entrance hall with entrance closet
Modern kitchen, quartz counters, ceramic floor
Breakfast counter
Kitchen open to dining room and to living room
Access to balcony, large windows, spectacular view
3bedrooms, * the master bedroom has an Ensuite bathroom, walk-in and closet
2 bathrooms
Laundry
2 garages at SS2 (No 113 and No. 128), separate cadastral numbers
Note: **No. 113 covers two lot numbers. Merger can only happen once new evaluation role is published at the end of summer 2019.
1 locker 4’ x 9’ at SS2, facing No. 113
Bike racks (2) in the garage
Access to Fusion Pavilion: swimming pool, sauna, jacuzzi, roof terrace with BBQ and pergola
Unit shares established at 1.65%
Certificate of location 2014
Registration of the syndicate at the Registraire des entreprises
Reserve fund $77,952, December 2018
Minutes of the meetings
Financial statements December 2018
Condo fees $468,61/month, including hot water, building insurance, maintenance and snow removal, reserve fund, security
**Municipal and school taxes are for the condo unit and the two parking spaces in the garage, including the third lot.
Servitudes # 5 143 339, 5 143 340, 5 145 000, 16 973 202, 18 219 497, 18 741 682, 19 378 384 & 19 865 703
Servitudes in virtue of the Declaration of Co-Property # 20 207 636
Inclusions: Fridge Fisher & Paykel, double dishwasher Fisher & Paykel, blinds and curtains, suspended light fixtures in kitchen (3), central vacuum and accessories, all in as-is condition
Exclusions: Stove, microwave oven, washer, dryer, dining room ceiling fixture, bedside light fixtures (2) in master bedroom
***Last visit 6:30 PM Thank you***
 5 523 447
5 523 447






















































