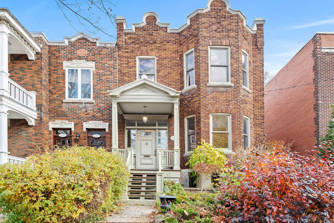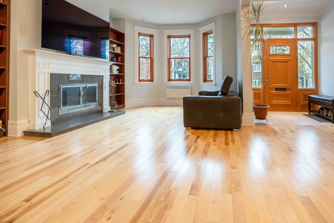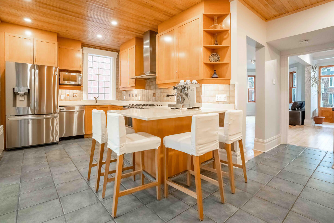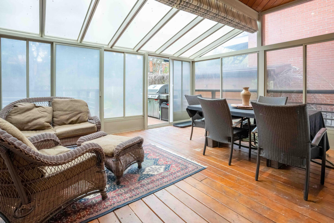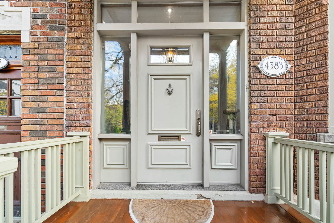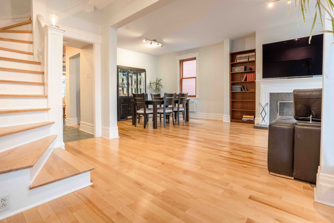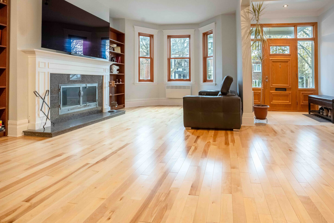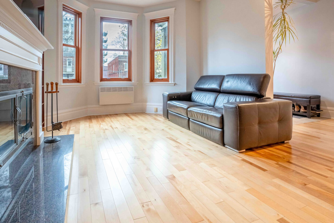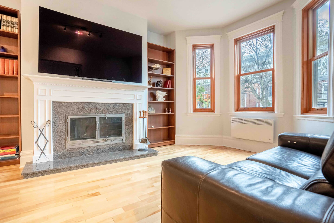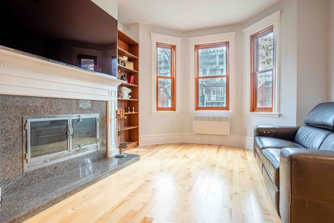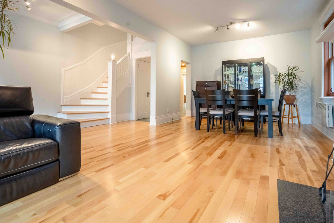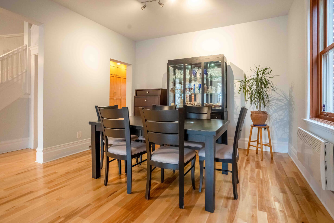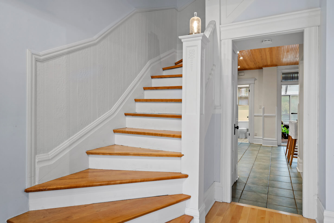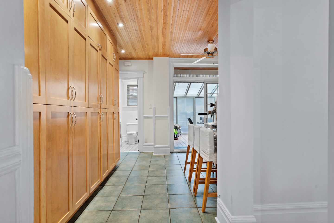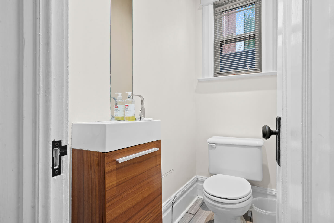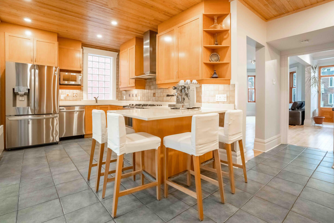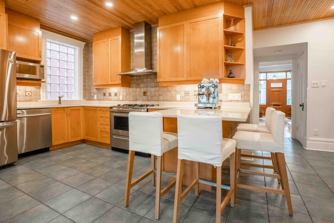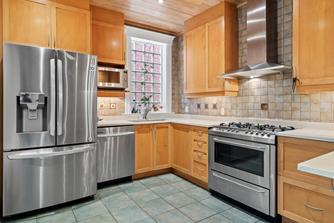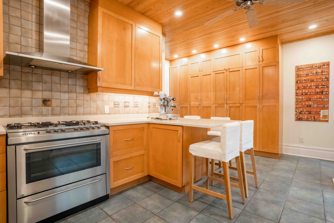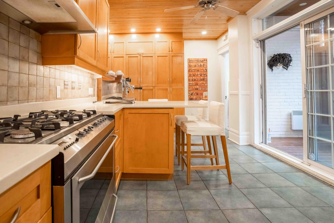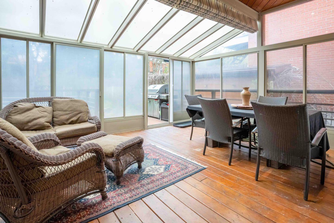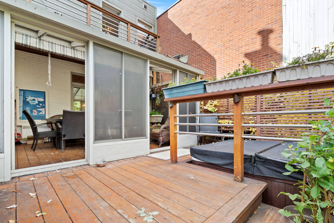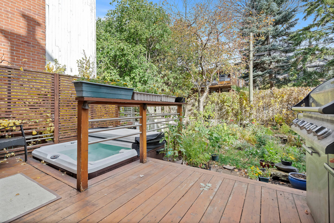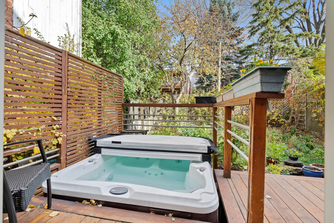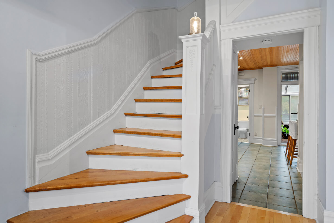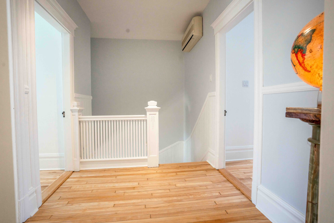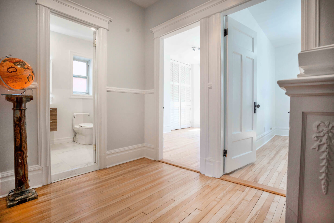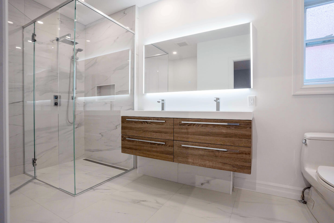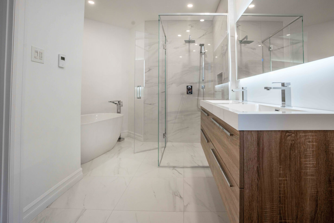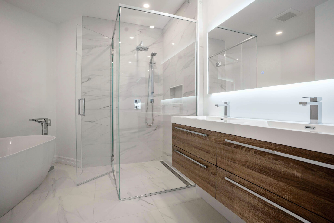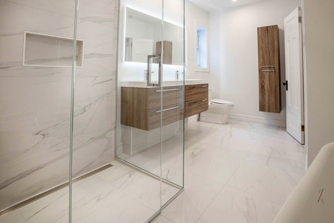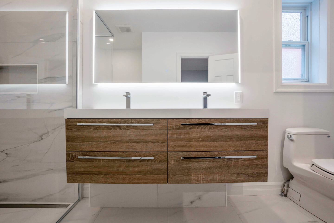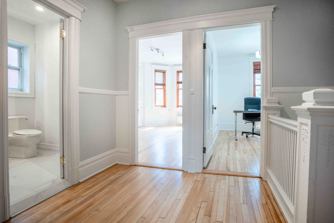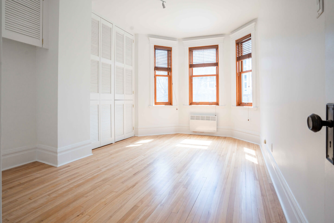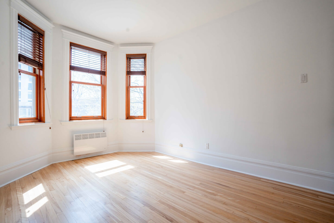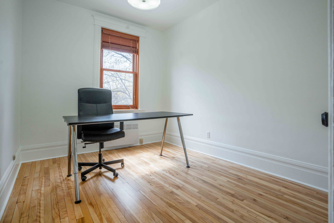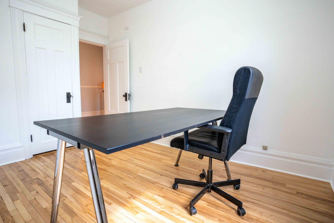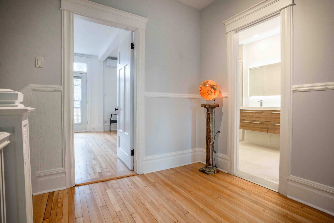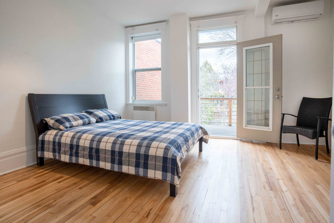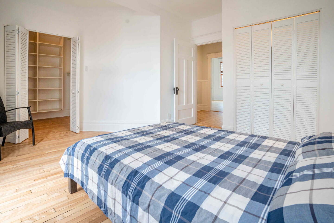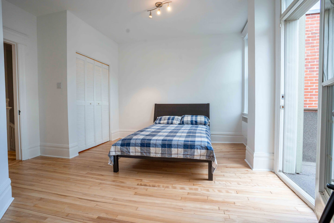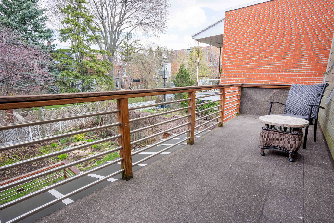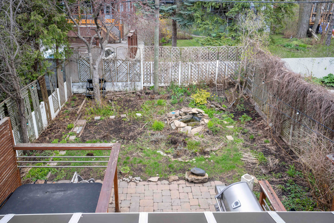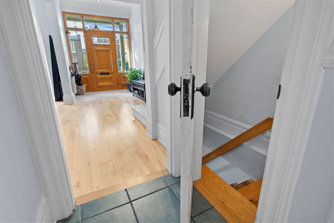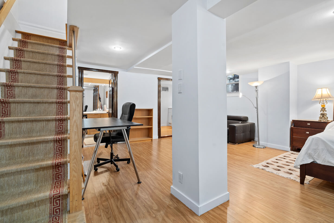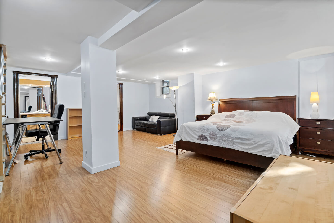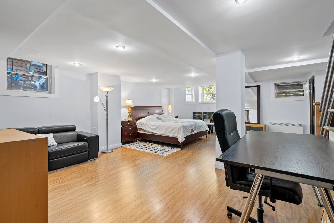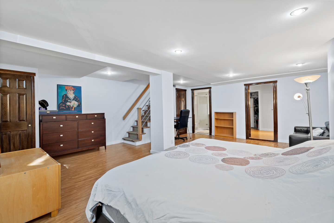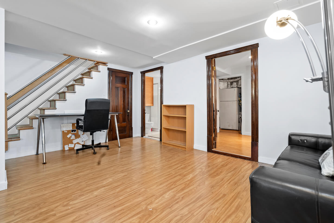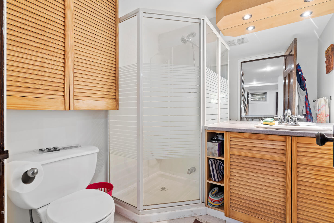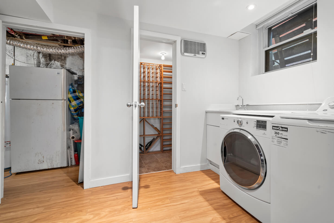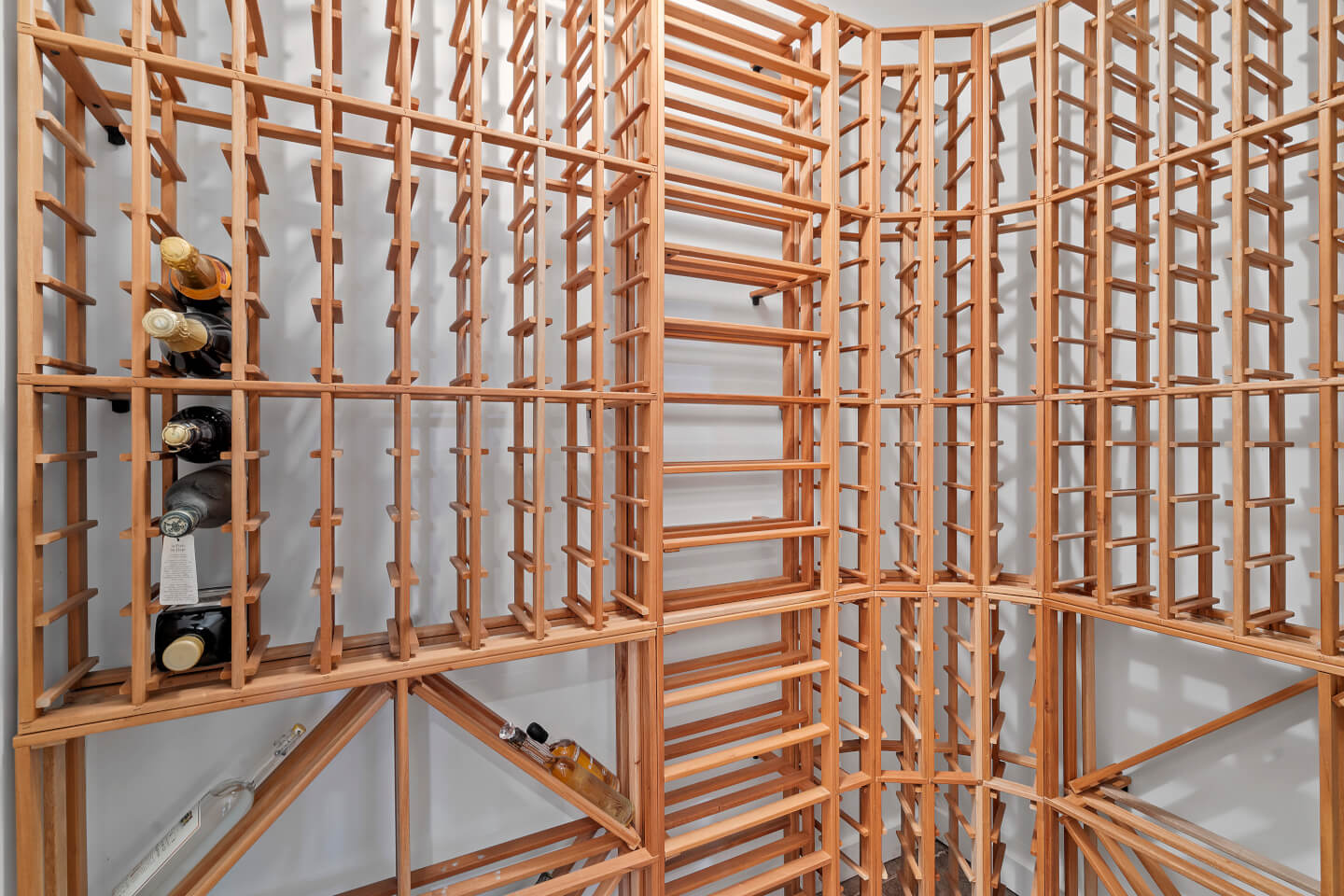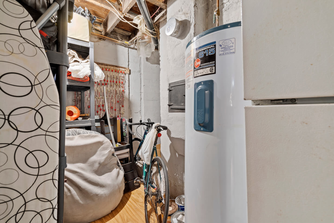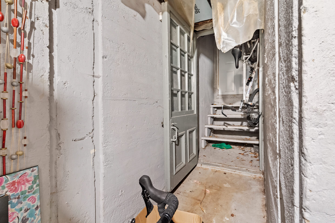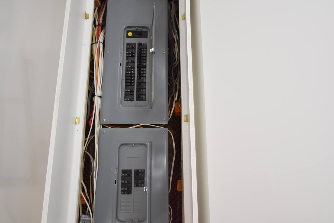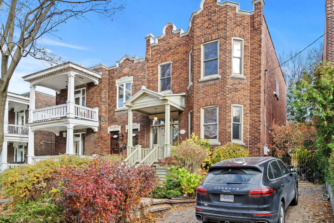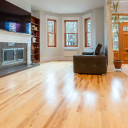For those looking for perfection of irreproachable elegance. This 3-bedroom family home’s exquisiteness is highlighted by its architectural details drenched in light. The kitchen will impress you along with its 3 seasons solarium, 2 ½ bathrooms, family room in the basement, wine cellar, spa, perennial garden, 2 parking spots. 5 minutes from the 2 metros, Monkland Village, École International and more
Details
152.40 sq. m. (1640 sq. m) of GROSS living space + 76.20 sq. m. (890 sq. ft.) for the basement
280.40 sq. m. (3017 sq. ft.) of land
*Based on the evaluation role of the City of Montreal
Technical aspects:
New hardwood floor for the living and dining room
2023 2nd floor; Hardwood floors, sanded & varnished
Painted woodwork, original wall embossed in staircase
Roof elastomeric membrane +/- 2008 no document
Thermos Marvin 2007 aluminium and wood windows
Plumbing mostly copper
Sprinkler system
Electricity breakers
Electric heating some convectairs
Electric hot water tank, 2012
2 AC wall unit thermo pomp +/- 2008 + 1 AC wall unit
H.Q. (2022) = $2866
Gas stove & BBQ
Energir: (2022) $$ 288
Jacuzzi – Wine cellar +/- 1000 bottles
2 Front parking spots in tandem
3 seasons solarium with Heat pomp wall unit
2 Terrace
Membrane and Interior French drain, sump pump, 2011
1st floor: hardwood floor
Ceiling height 9’-2’’
Bright and spacious open plan Entrance hall & Staircase
Living room drench of daylight by its Bay window (original fireplace)
Living room - open to spacious dining room
Breathtaking classic Kitchen, Quartz countertop, breakfast counter, ceramic floor
The kitchen also is opened to its solarium (with heating / convectors & thermo Pump wall unit)
3-season solarium and terrace leading to SPA and perennial garden
Powder room
2nd floor: hardwood floor
Ceiling height 9’
Landing with AC wall unit
2023 Superb large bathroom, glass shower, separated bath all on radiant floors.
3 Bedrooms
Master bedroom; good size walk-in and a nice private terrace with garden view
Finished basement, floating floor
Ceiling height 7’-4’’
Family room
Bathroom
Wine cellar
Laundry and storage
Certificate of location 2019
All fireplaces need to be verified by the buyer and are sold without any warranty with respect to their compliance with applicable regulations and insurance company requirements.
Municipal assessment 2023-24-25
Lot = 322 500$
Building = 880 700$
Immovable = 1 203 200$
Servitude of right of view # 3 705 579
Servitude of right of view & of encroachment # 4 298 268
Inclusions: All appliances, including fridge in the basement, 2 air-conditioning Heat pump wall units and 1 air-conditioning wall unit, SPA, luminaires, fridge in the basement, all in as-is condition
*Last visit at 5:30pm*
 5 527 038
5 527 038
























































