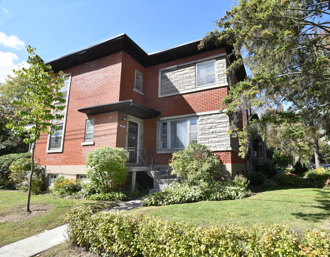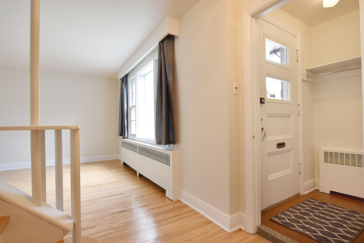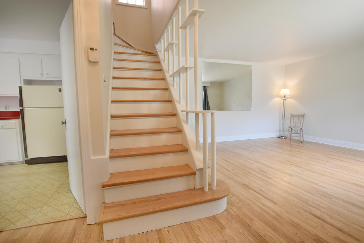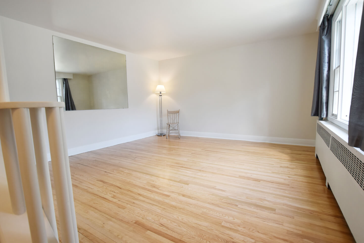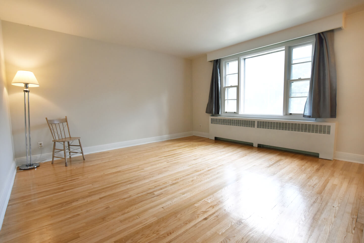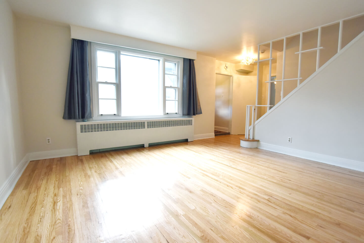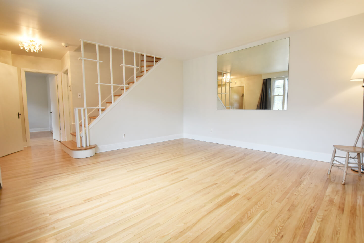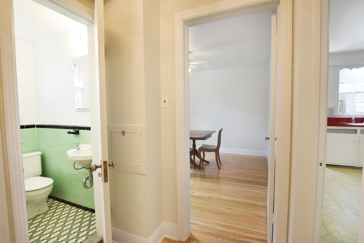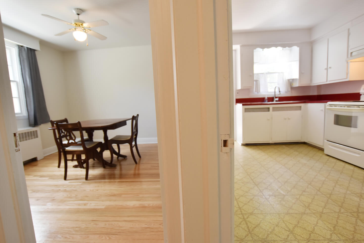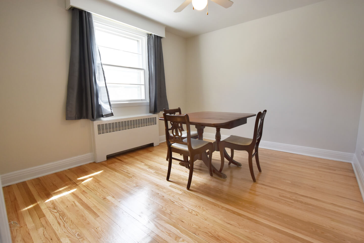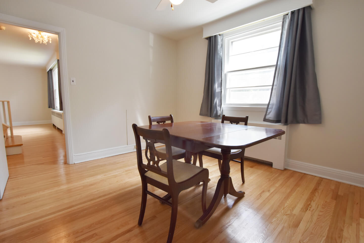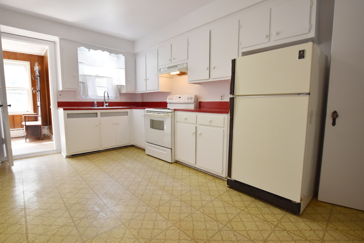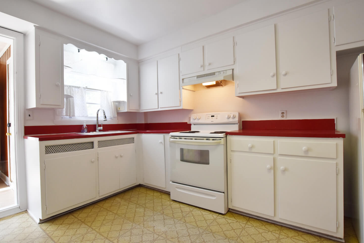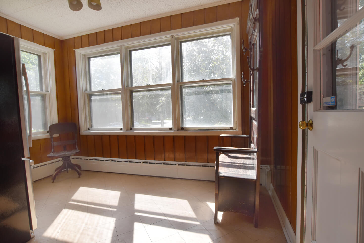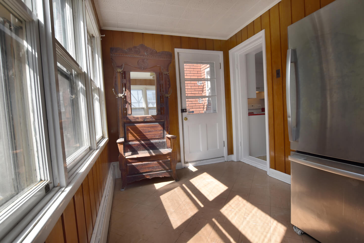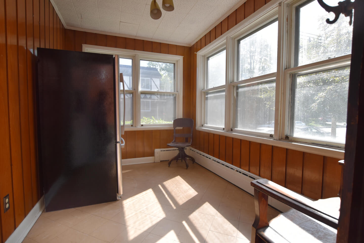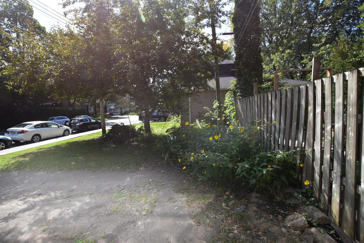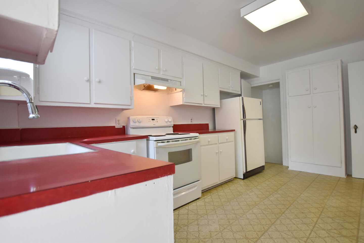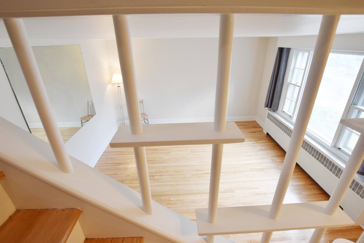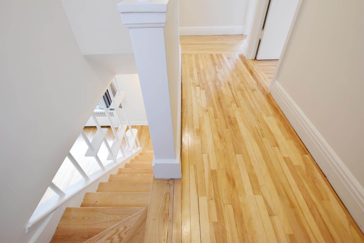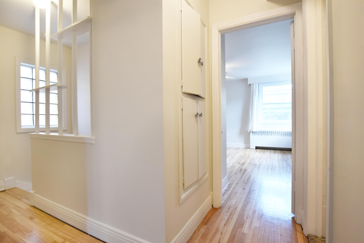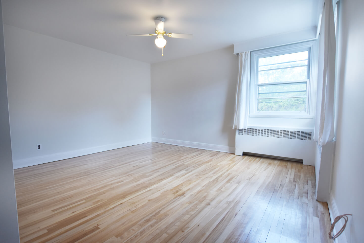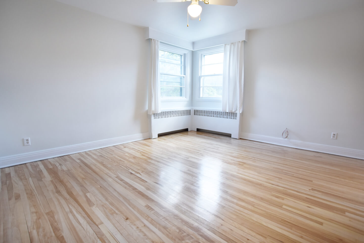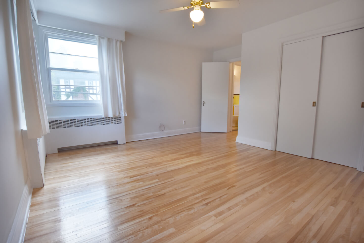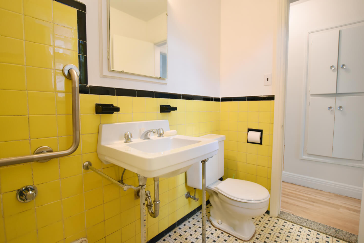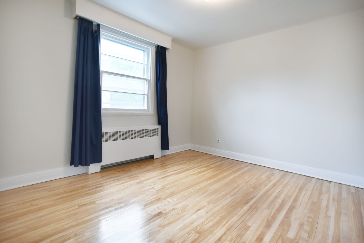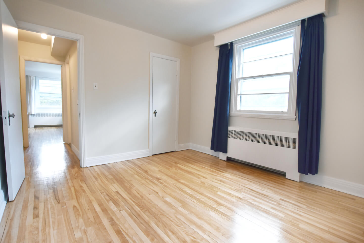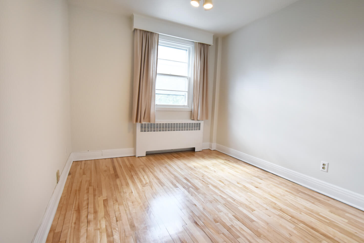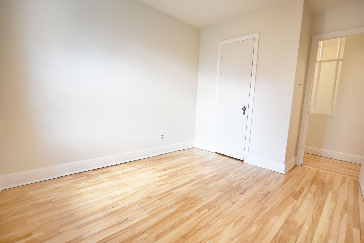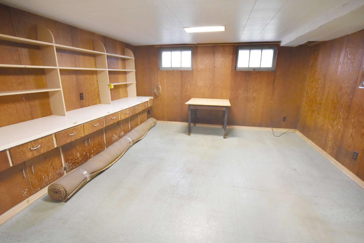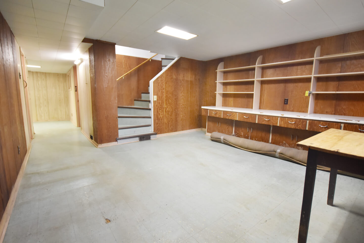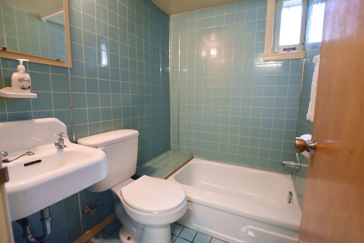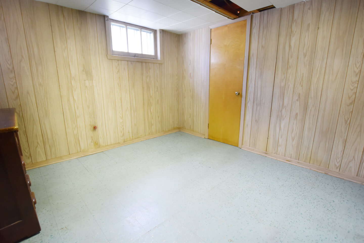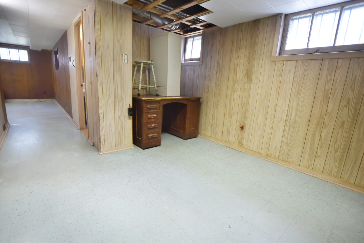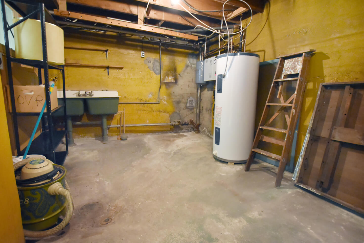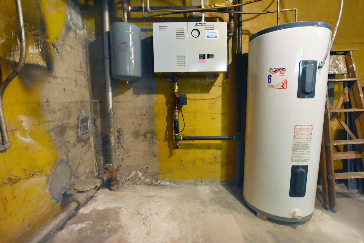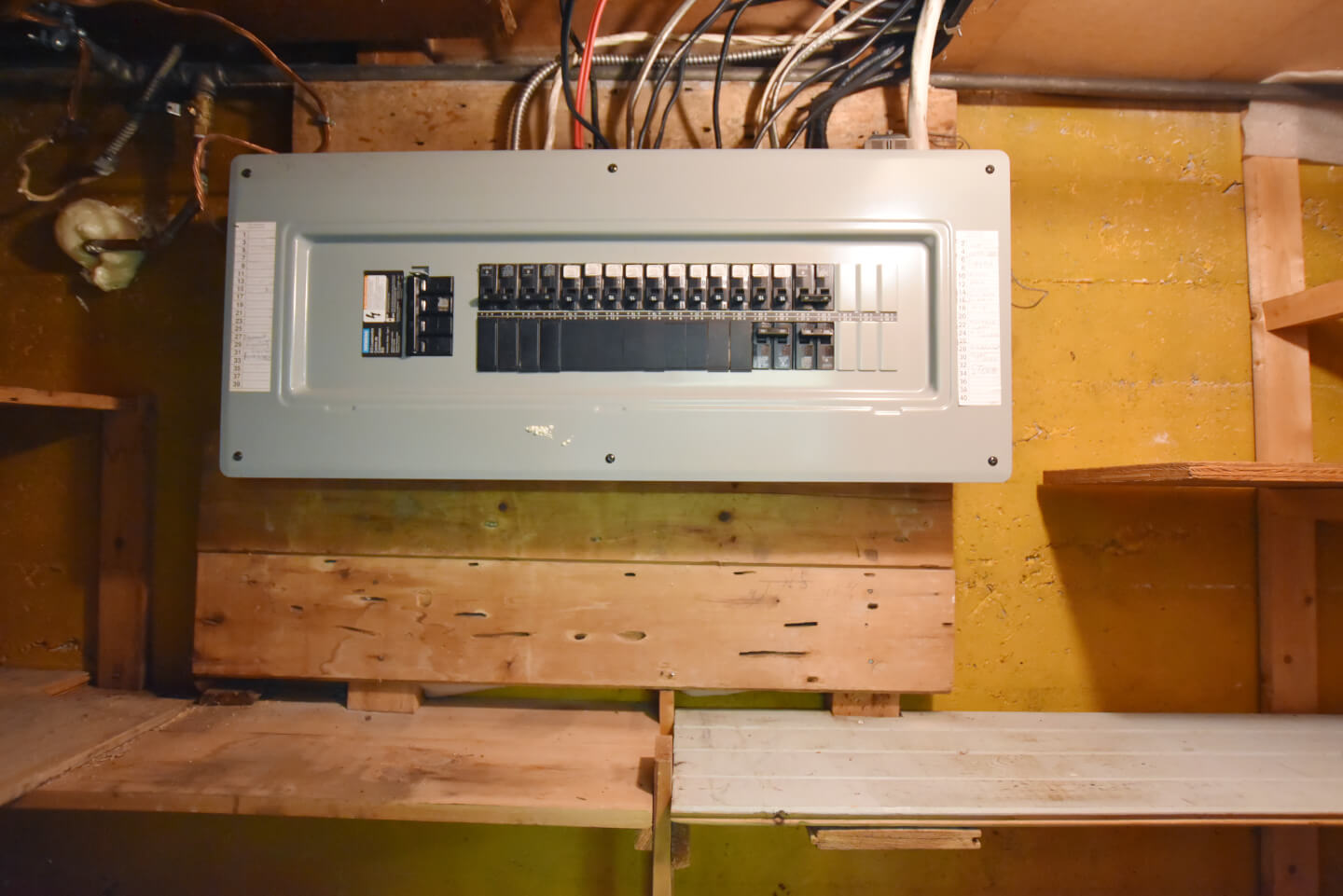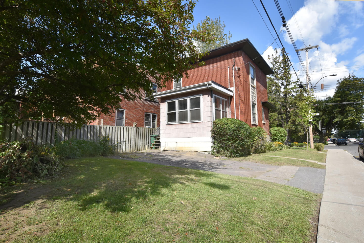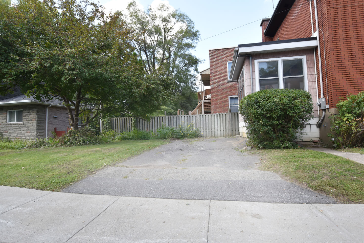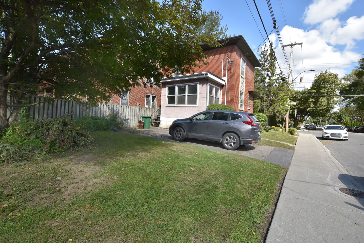Detached 3 bedrooms family home 1954 with tremendous potential! First time on the market. This corner home offers 2 sides garden, 2 ½ bath, ground floor Den/ solarium off kitchen, garden and parking’s. Original 1950’ everything, yours to transform into your dream home…. Estate sale, liquidators
Just freshly painted and sanded floors
Quiet & peaceful area of Western NDG Close to schools, shops, Concordia, bus & train Montreal West station @ 7 minutes’ walk
Details
128.20 square meters of GROSS living space // + basement
Technical aspects:
Superb Oak and Hardwood floors* sanded/ varnish and painting 2019
Roof unknown
Original interior windows, exterior Rusco
Electricity breakers 200 amps
Electric hot water heating
Electric hot water tank
H.Q. (2019) = $ 3,407
2 parking’s in tandem
Back & corner front/side garden
*** ESTATE***Sold without legal warranty of quality, at the buyer’s risks and perils ***
1st floor: oak floor
Ceiling height 8’
Entrance hall open to the staircases
Spacious Living room
Dining room
Kitchen, 50’ impeccable, big enough for eat-in, linoleum floor
4-season solarium to the garden
Powder room 50’ impeccable
2nd floor: Hardwood floor
Ceiling height 8’
Bathroom 50’ impeccable
3 Bedrooms
Finished basement, 50’ impeccable linoleum floor
Ceiling height 6’ 7’’
Family room
Office or playroom
Bathroom 50’ impeccable
Unfinished basement, cement floor
Ceiling height 7’ 3’’
Mechanical room // Laundry and storage
Certificate of location 2019
The price reflects the nature and the age of this property, the work and future updates needed to be done, and its location.
*** ESTATE***Sold without legal warranty of quality, at the buyer’s risks and perils ***
Inclusions: 2 Fridges, stove, all in as-is condition
***Last visit 6:30 PM Thank you***
 5 527 267
5 527 267








































