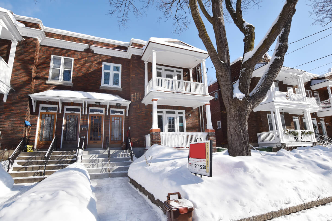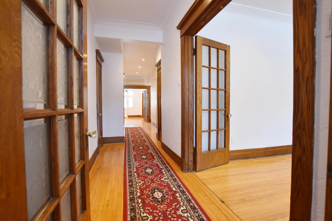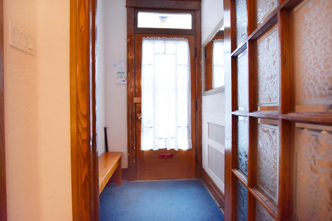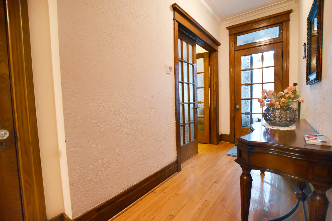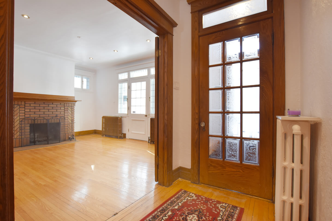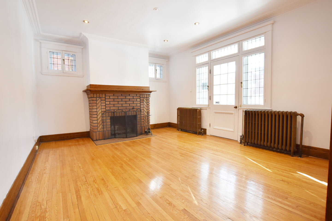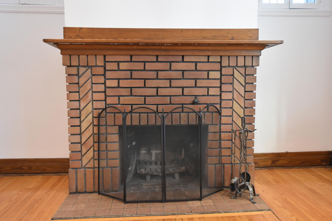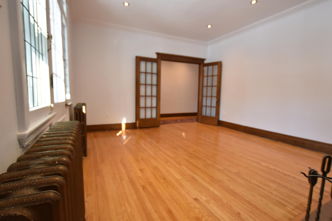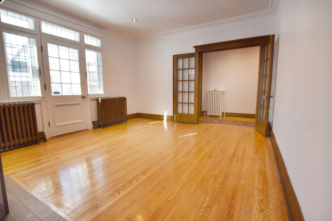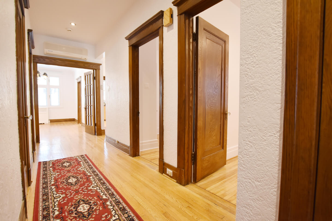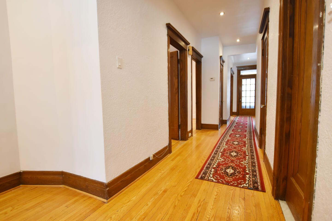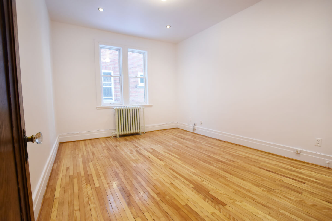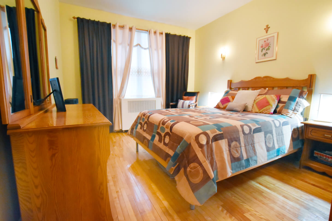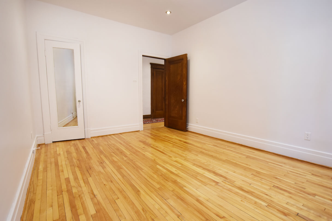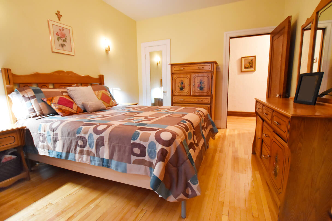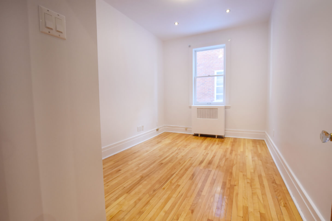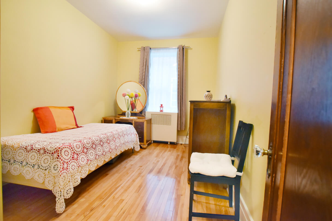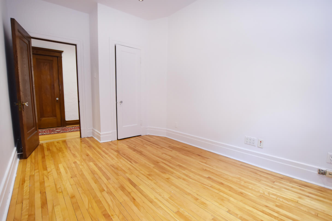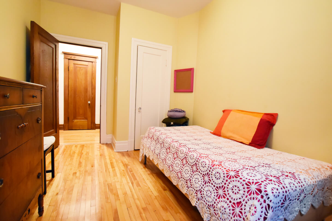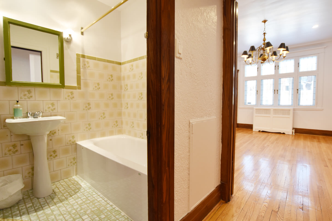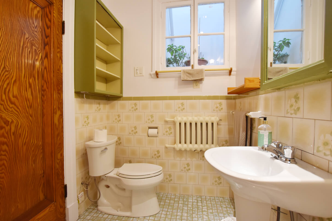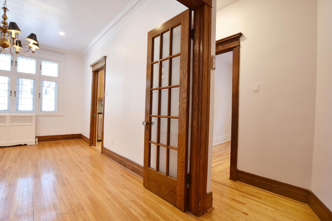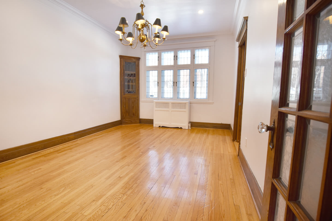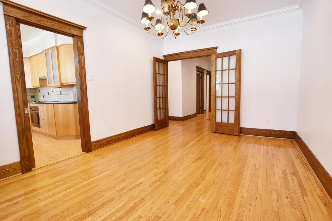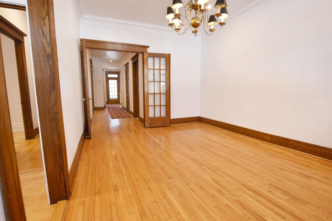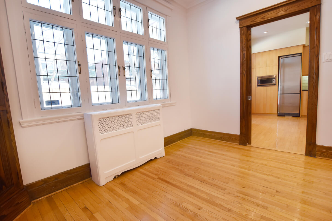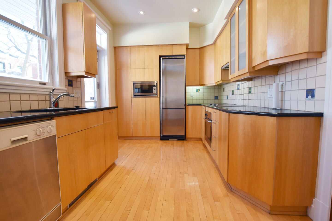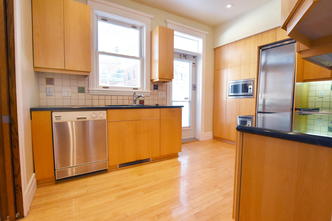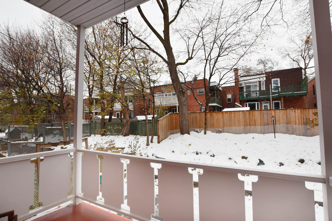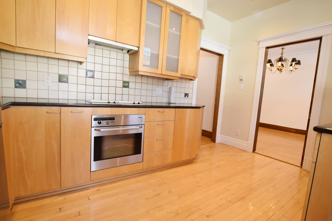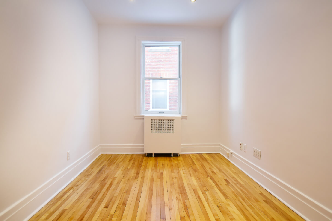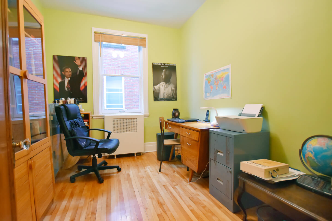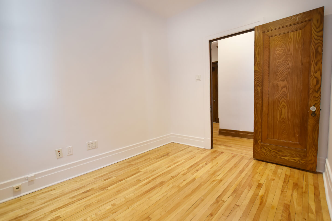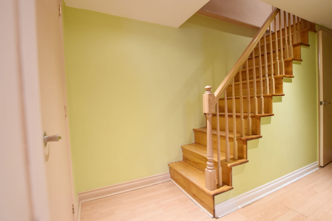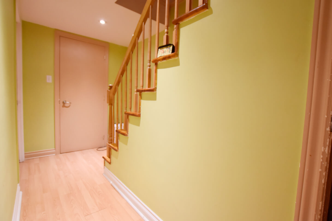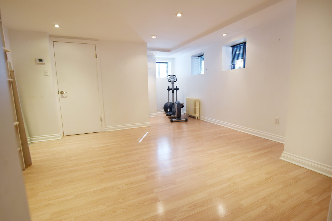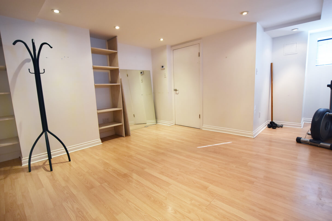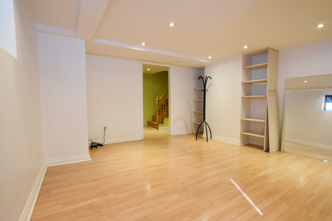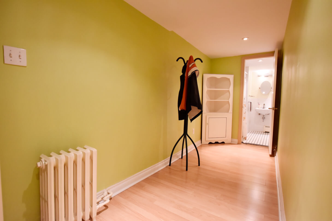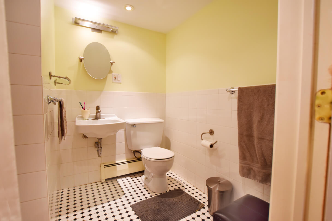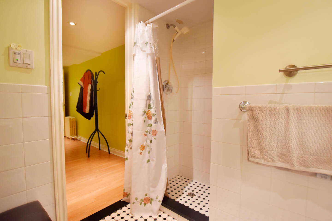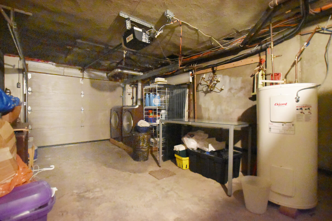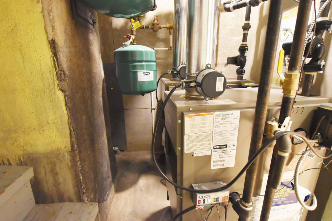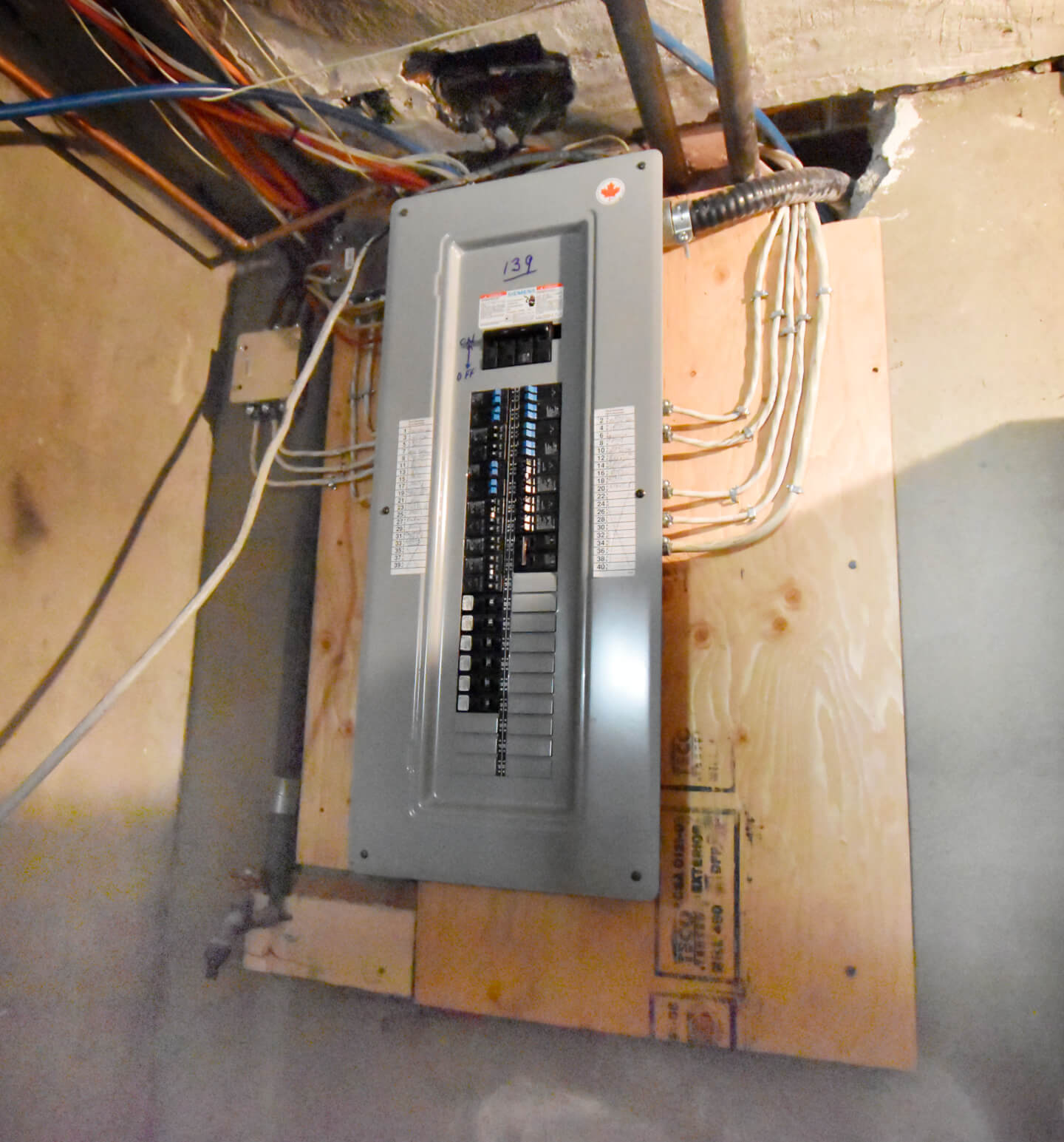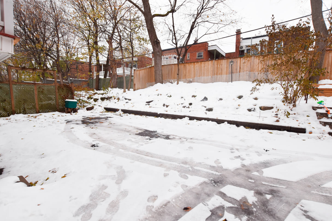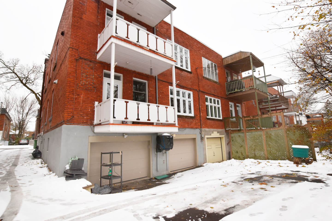In the heart of Monkland Village on Draper Ave., this large undivided lower offer magnificent woodwork, an elegant living and dining rooms. A renovated kitchen, 3 bedrooms, 2 bathrooms, a family in the basement, a garden area and a garage. Separate heating. Steps away from Willingdon School and Monkland Ave. Not to be missed!
Details
133.80 square meters of GROSS living space // + basement + garage
*Based on the City of Montreal evaluation role
Technical aspects:
Oak & hardwood floors. Beautiful woodwork & French doors
Roof: elastomeric membrane+/- 10 years
Thermos guillotine & casement windows
Plumbing mostly copper
Electricity breakers
New wiring 100% 2020
LED pot lights 2020
Electric hot water tank 2017
AC wall unit
H.Q. (2019) = $1234
Gas/hot water heating, furnace 2020
1st floor, oak & harwood floor
Ceiling height 8’-11’’
Entrance hall
Living room (1930 fireplace) Access to the front balcony
Dining room, built-in cabinet
Recent Kitchen, maple cupboards, Granite countertop, Miele & AEG appliances, wood floor & access to a back balcony
Bathroom with a skylight
3 Bedrooms / or one = an office
Finished basement, floating floor
Ceiling height 7’-2’’
Family room
Bathroom // shower
Laundry in the garage and storage
Interior access to the garage, automatic door
Minimum 20 % cash down
Financing with Desjardins
Vendor will provide co-ownership agreement and new certificate of location at own expense.
Shares are 50%
Municipal taxes: $6489 x 50% =$3244.50
School taxes: $1103 x 50% =$551.50
Building insurance: $1737 x 50% =$868.50
Certificate of location 2019
Right of first refusal – 48 hours
Servitude of passage & of view # 261 585
Servitudes of views # 760 568 et 760 569 et 4 509 129
Inclusions: Fridge AEG, microwave, All Miele; cooking top, stove, dishwasher, washer, dryer, all in as-is condition
***Last visit 6:30 PM Thank you***
 5 528 417
5 528 417














































